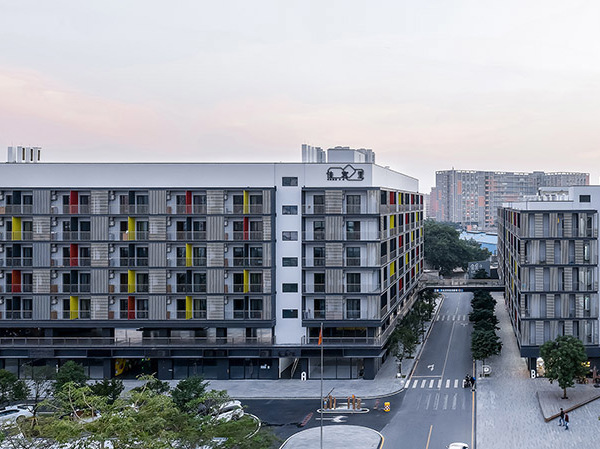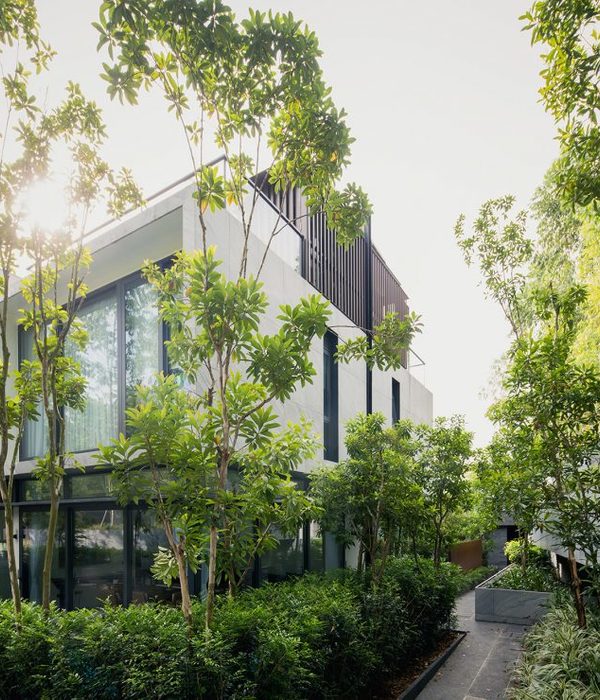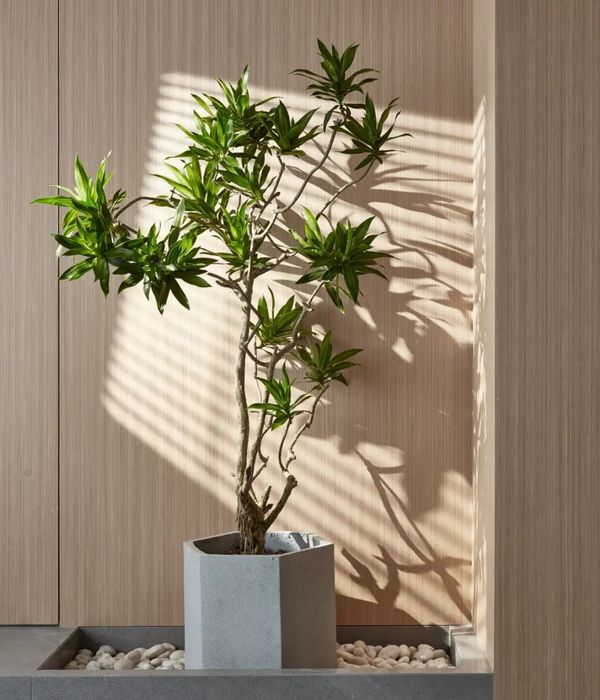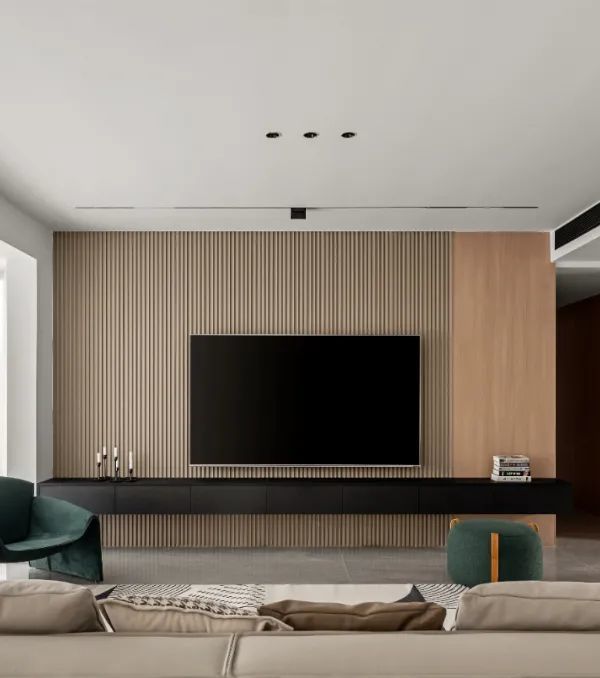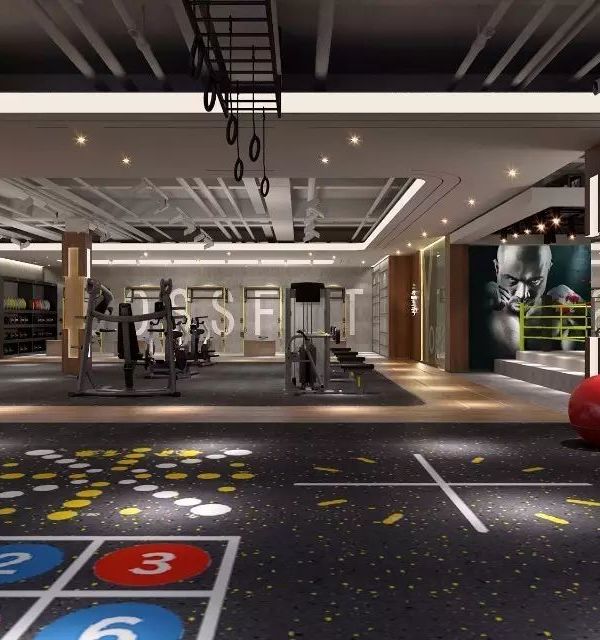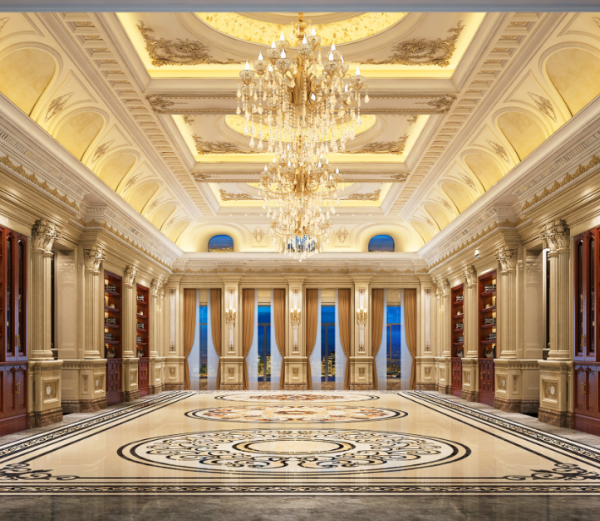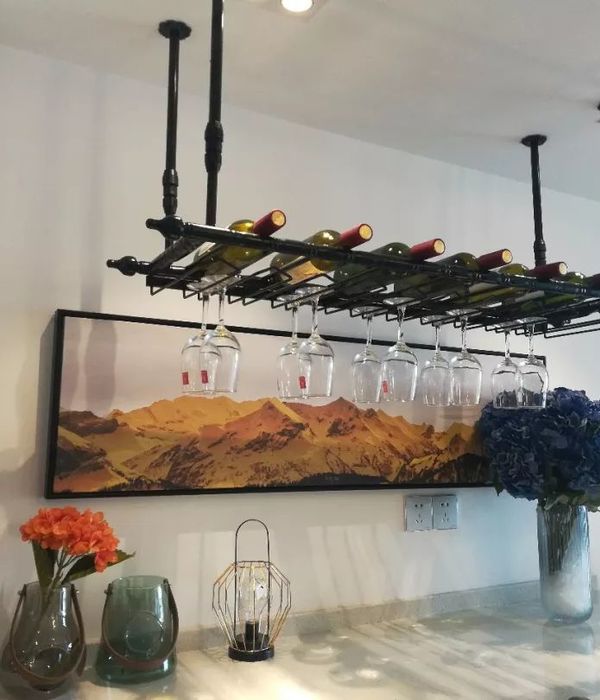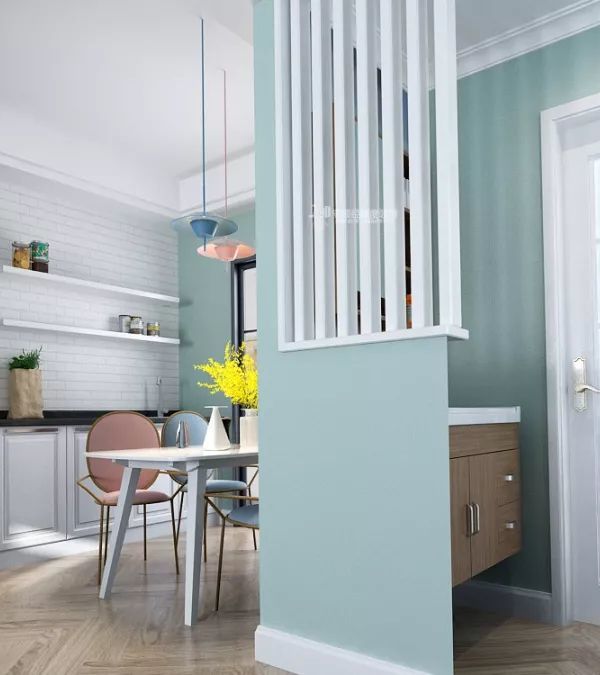▲
点击蓝字“
知行Design
中华优秀作品第一发布平台!
该项目由洛杉矶工作室Walker Workshop 设,房子建在一个缓坡上,从这所房子可以看到标志性的好莱坞标志,拥有无边泳池和宽敞的“派对甲板”。
Designed by los angeles-based studio Walker Workshop, the house is built on a gentle slope with views of the iconic Hollywood sign, infinity pool and a spacious "party deck."
这所房子是由开发商Viewpoint Collection建造的,由Walker Workshop设计,后者是由建筑师Noah Walker领导的本地工作室。它的建造基础是缓缓倾斜的1.2英亩(半公顷)土地。
The house was built by Viewpoint Collection, a developer, and designed by Walker Workshop, a local studio led by architect Noah Walker. It was built on a gently sloping 1.2-acre (half-hectare) plot of land.
宽敞的住所占地20,000平方英尺(1,858平方米),设有7间卧室和9间浴室,以及豪华设施,如剧院和健身室。该房屋于今年早些时候以4600万美元(3760万英镑)的价格上市。
The spacious residence occupies 20,000 square feet (1,858 square meters) and features seven bedrooms and nine bathrooms, as well as luxurious amenities such as a theater and fitness room. It went on the market earlier this year for $46m (£37.6m).
建筑师没有创建单个笨重的物体,而是将房子分成两扇翅膀,将它们稍微旋转以确保最佳视野。机翼通过低矮的中央空间与充足的玻璃相连。
该工作室在描述中说:“这使房屋在使用方法上显得既小巧又尽可能地不受景象的影响。”
Instead of creating a single bulky object, the architects split the house into two wings and rotated them slightly to ensure the best view. The wings are connected to ample glass through a low central space.
Plan @ 1F
Plan @ 2F
Plan @ -1F
Plan @ TF
【
知停.而行
】
不断探索|不断进步
原我们的分享可以帮助您
知行编辑|版权归原作者
{{item.text_origin}}


