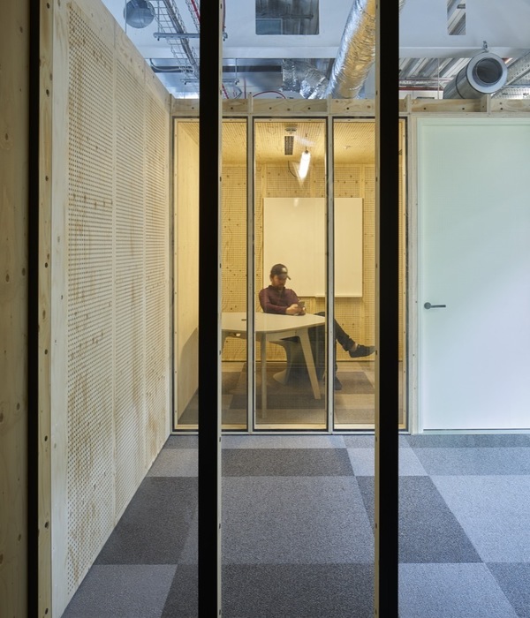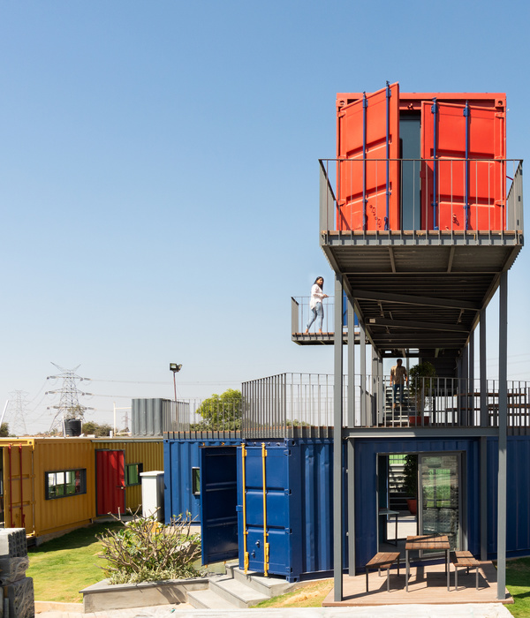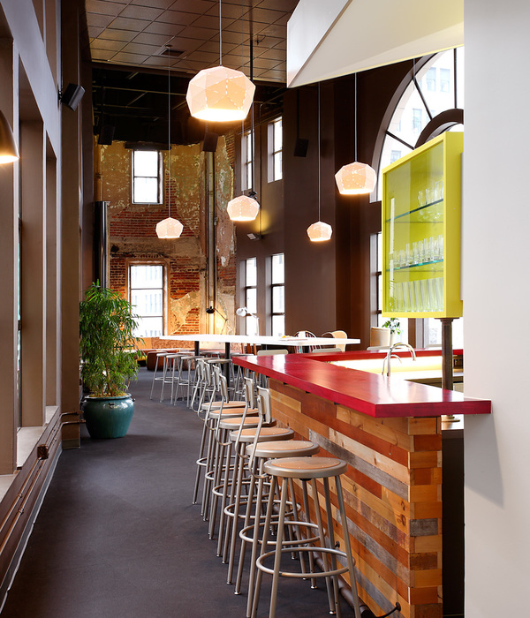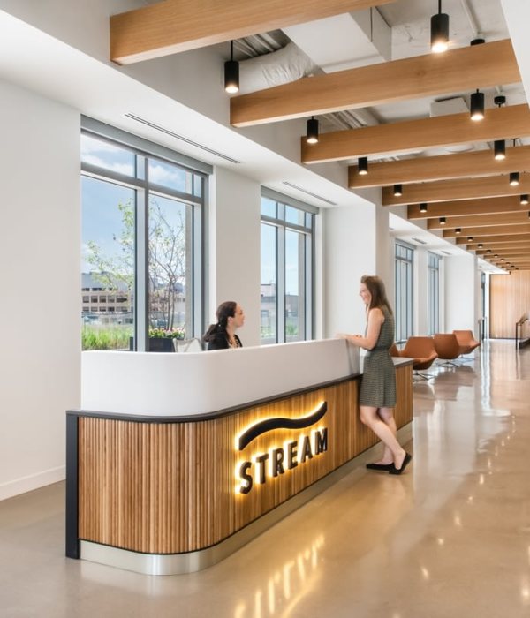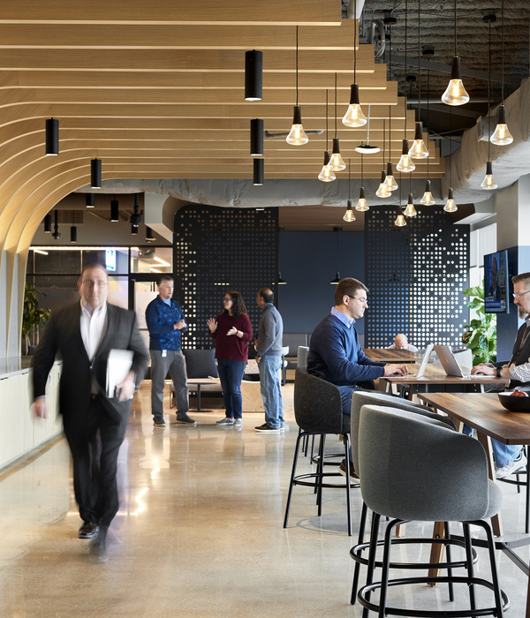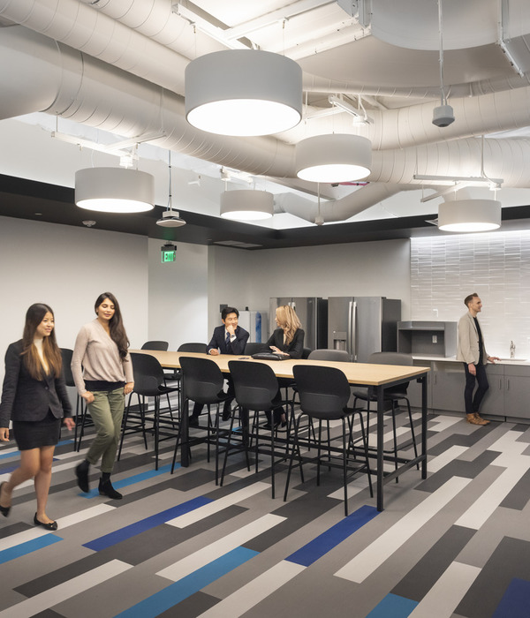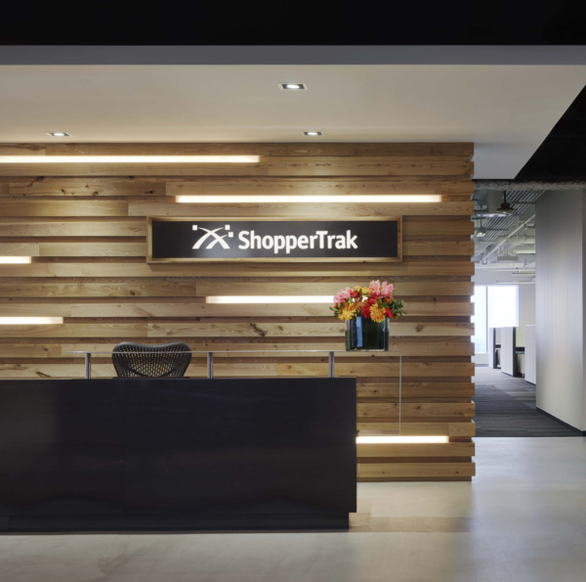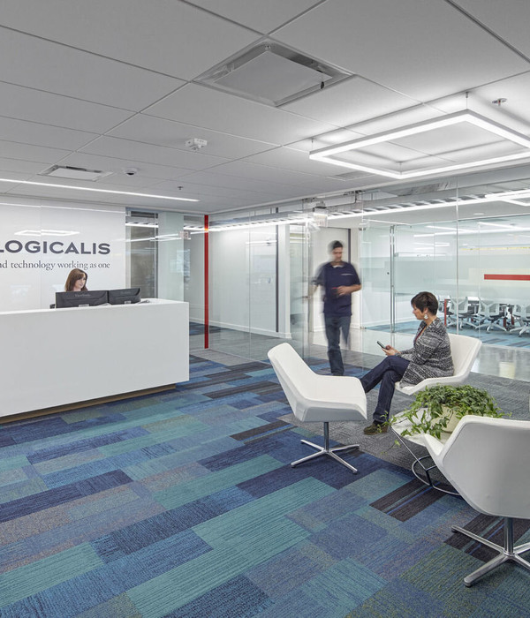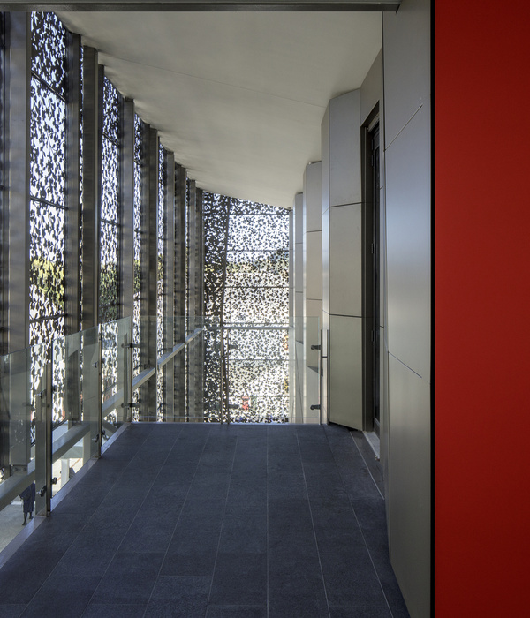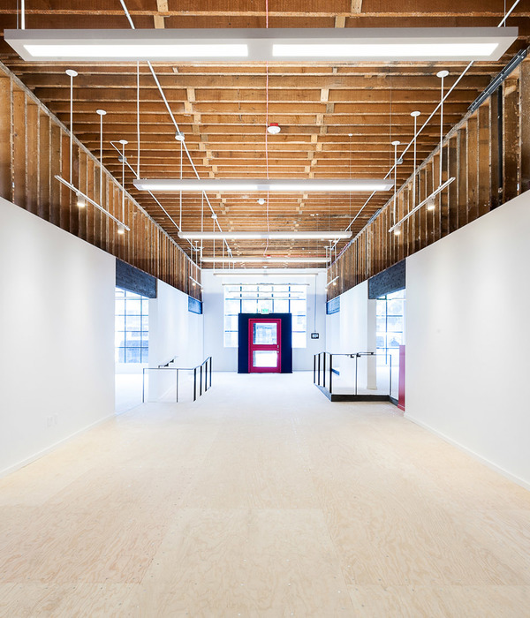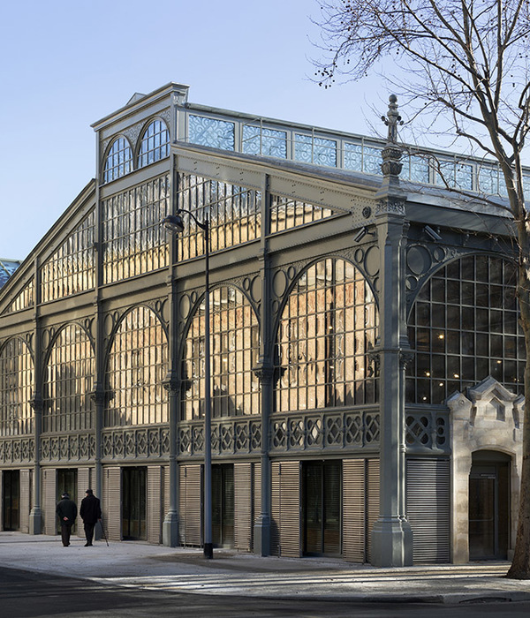- 项目名称:广告公司办公工作室设计
- 项目地址:苏州市
- 项目时间:2017年2月
- 项目面积:200平米
- 主要用材:木地板,装饰瓦片,拉灰大理石,黑钛钢,肌理漆
项目名称:广告公司办公工作室设计 Project name: advertising company design case 项目地址:苏州市 Project address: suzhou city 项目时间:2017年2月 Project time: February 2017 项目面积:200平米 Project area: 200 square meters 主要用材:木地板,装饰瓦片,拉灰大理石,黑钛钢,肌理漆 Main materials: wood floor, decorative tiles, grey marble, black titanium steel, texture paint 博仁设计公司于4月接到禧天公司的办公工作室设计,苏州禧天广告公司办公室位于苏州古城内,室内使用面积200平方米,整个办公室设计周期在15个工作日。苏州禧天广告公司是一家集平面设计、广告设计与后期制作于一体的公司。所追求的办公环境,是大气而拥有内涵的。融入了苏州园林景观中的元素与结构,圆窗隔断,如曲折迂回的走廊,以建筑布局的结构来衬托出一种历史感。没有生硬的用大量的亭台楼阁石木水,出现的部分隔断与瓦顶装饰,撞进简约现代的风格里。不同于吉林装饰办公空间设计案例等其他办公的分布,本案更类似于工作室的形式。 Born design company in April, received a jubilee day of office design, suzhou jubilee day advertising company office is located in the ancient city of suzhou, indoor use area of 200 square meters, the whole office design cycle in 15 working days. Suzhou xitian advertising company is a company integrating graphic design, advertising design and post-production. The office environment that pursues, is atmosphere and has connotation. The elements and structures in the landscape of suzhou garden are integrated, and the round window is broken, such as a zigzag and winding corridor, with a structure of architecture to reflect a sense of history. Without the blunt use of a large number of pavilions, a part of the partition and tile roof decoration, into the simple modern style.Different from jilin decoration office space design case and other office distribution, this case is more similar to studio form.
博仁设计BORN DESIGN 专业设计领域:精品酒店设计、民宿客栈设计、餐饮空间设计、办公空间设计、品牌连锁店设计、文化创意空间等商业空间设计 ROFESSIONALDESIGN FIELD: Design of boutique hotel, hotel design, catering space design, office space design, brand chain design, cultural creative space and other commercial space design 综合设计领域:艺术陈设、照明设计、VIS视觉艺术。 INTEGRATEDDESIGN AREAS: Art display、Lighting design、VIS visual art
原创效果图设计 办公室设计 办公空间设计 装饰装修设计
{{item.text_origin}}

