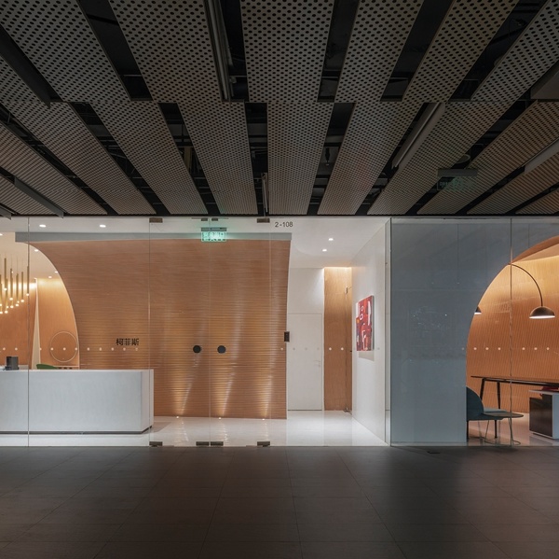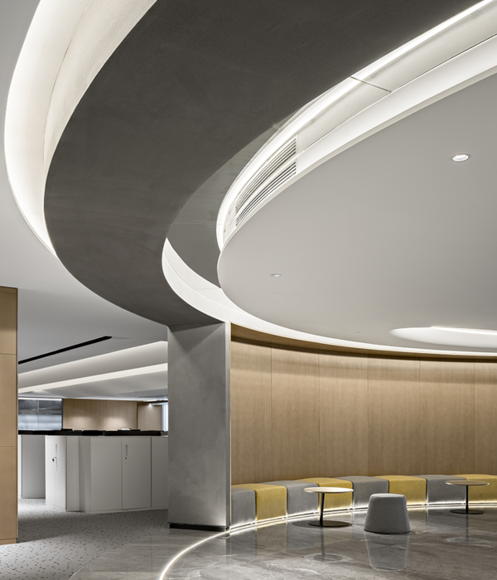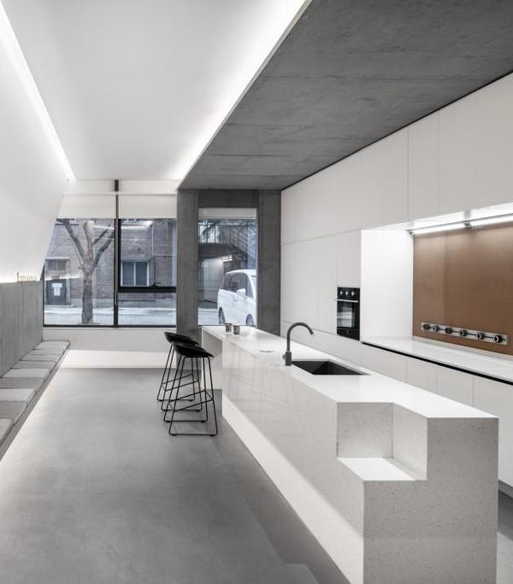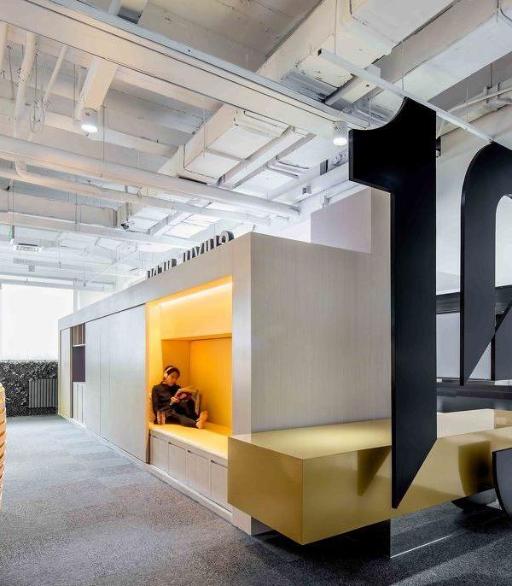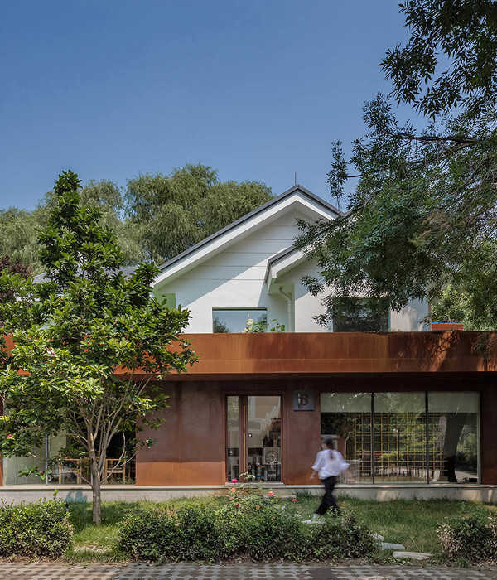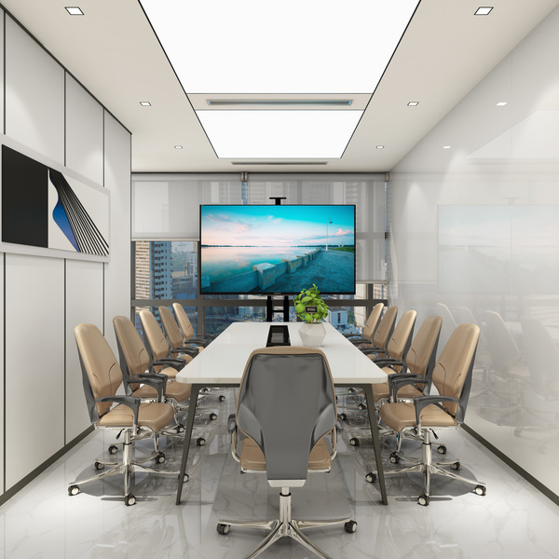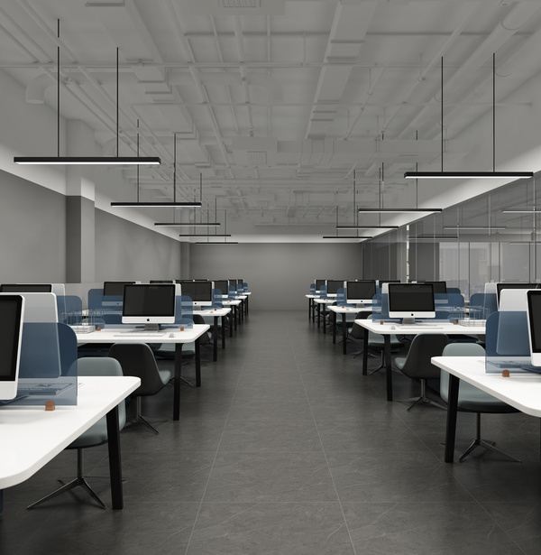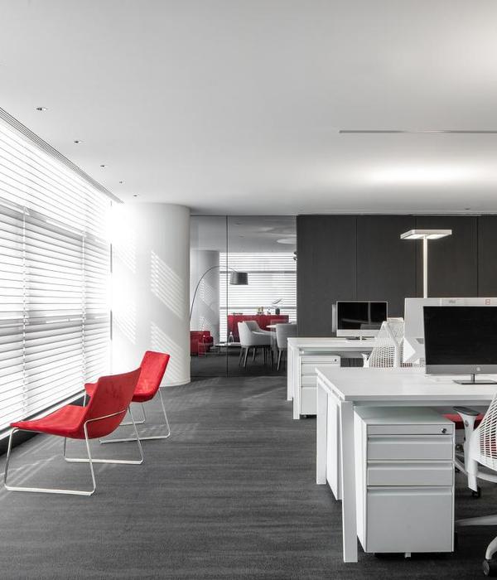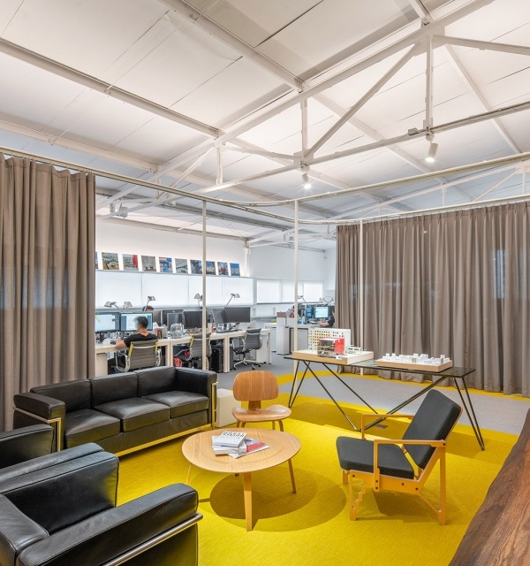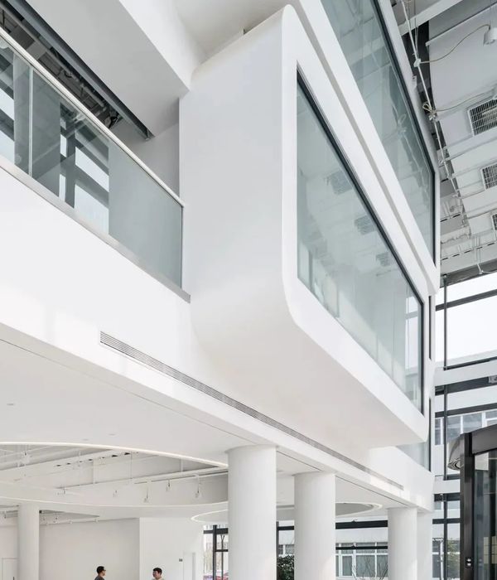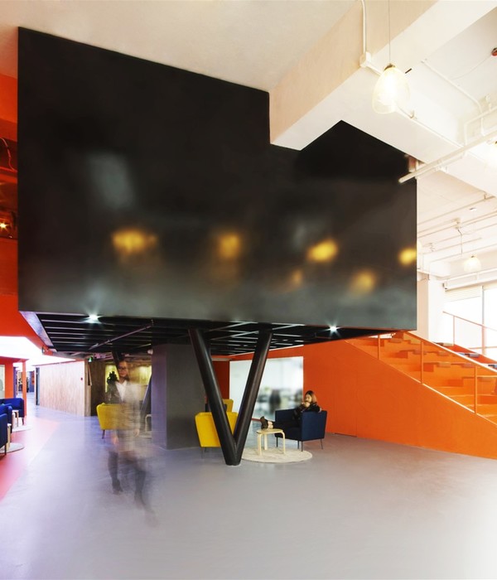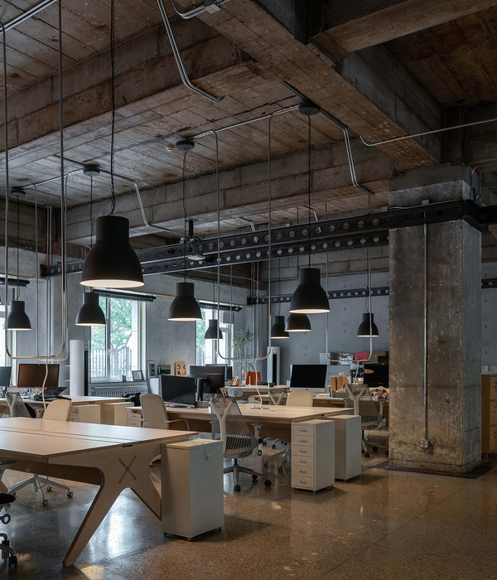FOX Architects used natural light and an outward focus for the new Stream Realty Partners offices located in Washington DC.
Stream’s new DC office embodies the collaborative and people centric ethos of the organization. The design of the space embodies a strong hospitality approach with light filled spaces that provide dynamic and functional workspace for the DC Stream Team.
The design utilizes the expansive window line as part of the reception concourse. The concourse allows access to the outdoor terrace and connects activity and conferencing hubs of the space. Technology and connectivity are integrated into the design of the spaces and are part of the functional design approach. The well-appointed café space has a generous stone topped island to facilitate events and team member interactions. The adjacent lounge area allows for casual and collaborative interactions and is supported by inviting phone rooms and team rooms to support staff throughout the day. The effortless flow of the space was achieved by strategically placing radiused wood and glass corners at critical intersections. Eased edges, thoughtful furniture selections, and unique lighting fixtures punctuate the “people first” design theme throughout the space.
Attention to small details bring the whole design together for a human centered workspace experience for the DC Stream team.
Design: FOX Architects
Photography: Erin Kelleher, Stream Realty
6 Images | expand for additional detail
{{item.text_origin}}

