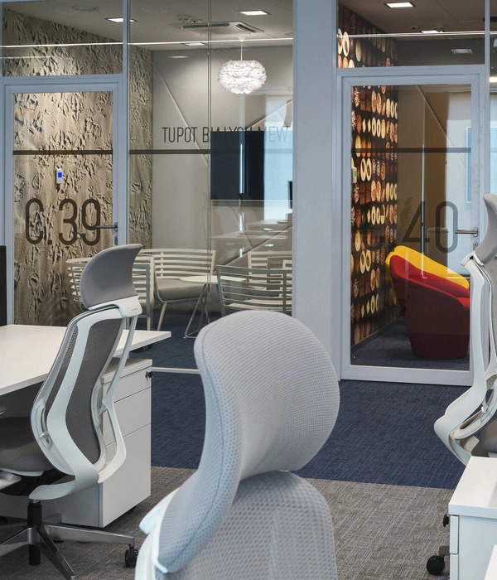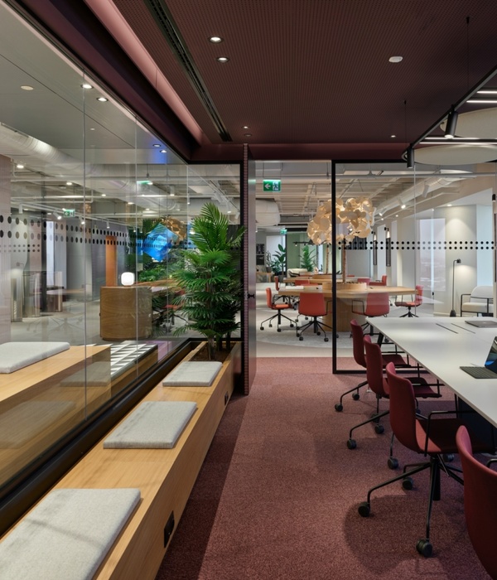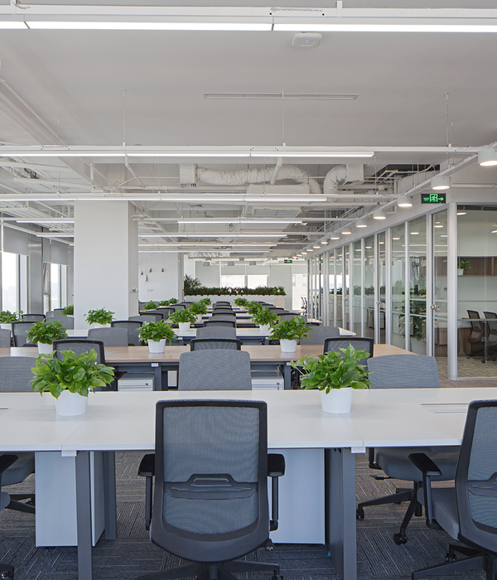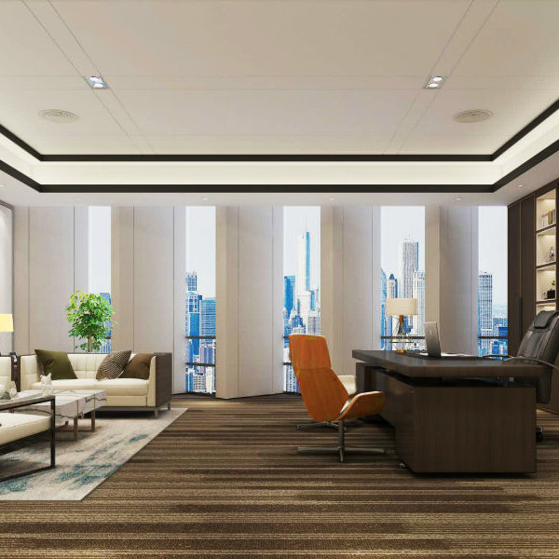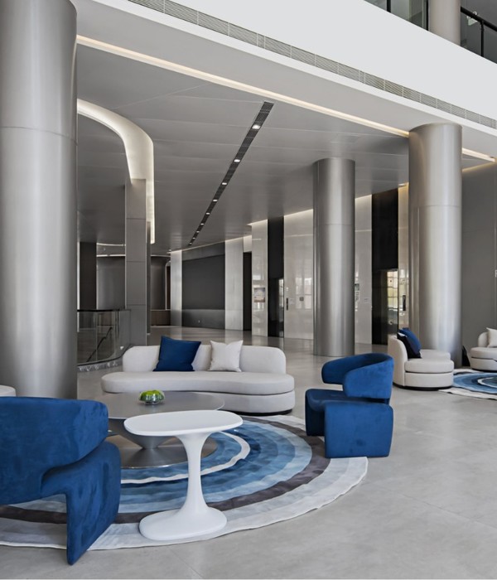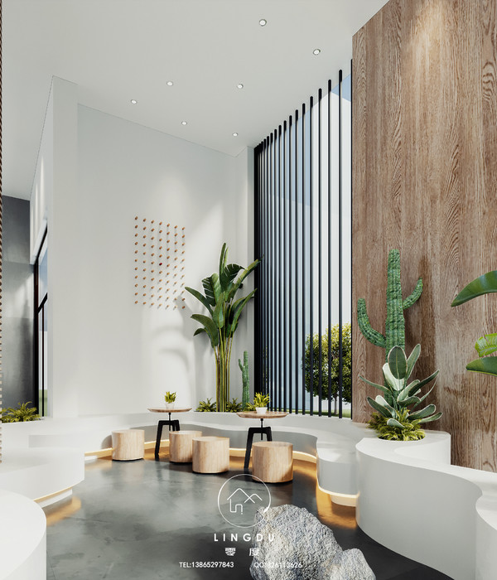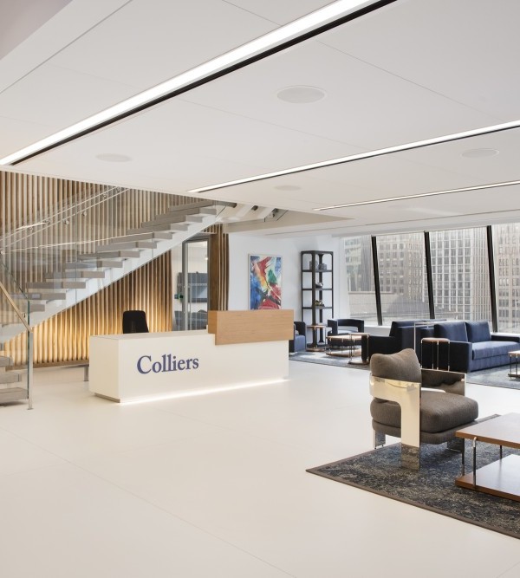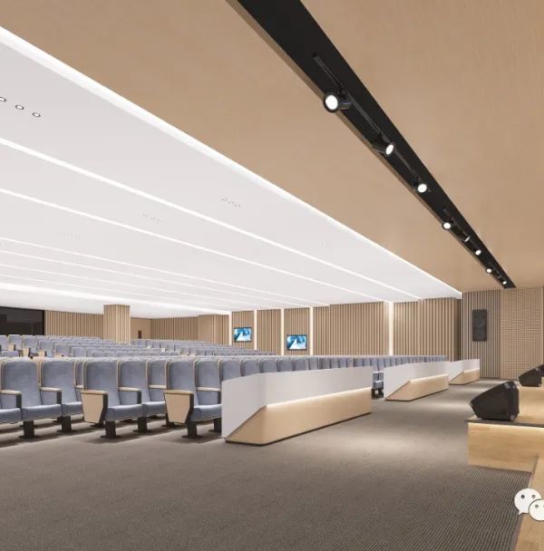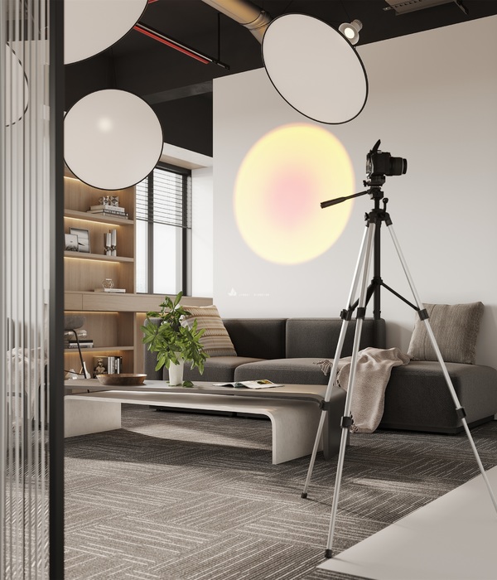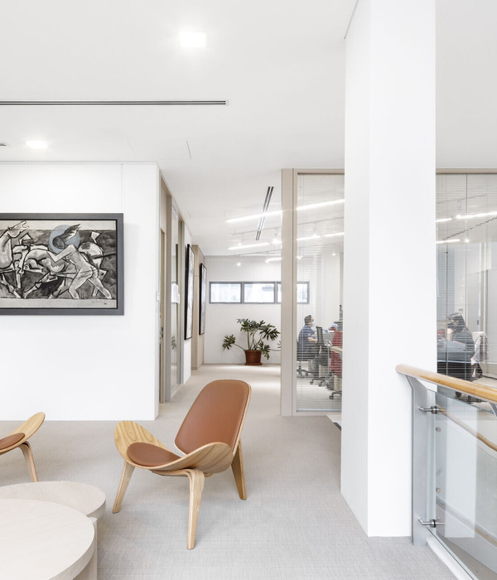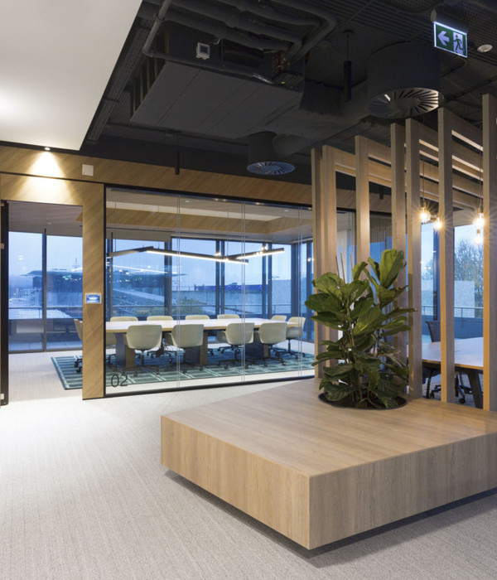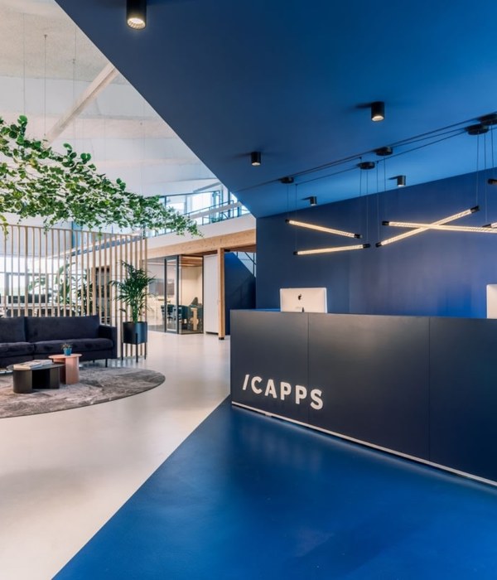Bartlett & Associates have completed the office design for progressive law firm, Lenczner Slaght, located in Toronto, Canada.
Lenczner Slaght is one of Canada’s preeminent litigation practice, leading some of the nation’s most high-profile cases. The Toronto-based firm is renowned for its initiatives promoting diversity and inclusivity within its own workforce, as well as in the larger legal community. Interior design studio Bartlett & Associates have now reimagined the firm’s public spaces to embody this uncommon approach.
As an enterprise that influences legal rulings affecting everyday people across the country and around the world, Lenczner Slaght required a reception level that expresses the seriousness of its work. Its interiors needed to instill trust, but also make it clear that the firm is different from its competitors. The design team, led by studio founder Inger Bartlett, responded with a series of timeless spaces, defined by an unexpected material palette, biophilic references, and thoughtful detailing.
When the elevator doors open on the 26th floor, visitors are greeted by a branded wall clad in earth-toned slabs of vein- and cross-cut Eramosa Limestone. “We chose natural materials to lend an aura of calm and serenity to this high-pressure environment. The subtle imperfections in the limestone only add to the authenticity and character,” says Bartlett.
The dark stone is framed within the elevator bay by pale back-painted glass on the opposite wall, and a brilliant white ceiling fitted with recessed lighting. The row of LED fixtures helps draw visitors forward, to the reception desk and lobby.
Here Bartlett brings nature into the space again, this time in the form of natural light. The designers reconfigured the floor plan and replaced a boardroom wall with a vertical folding partition, allowing sunlight to wash through the southwest windows and into the reception lobby. The partition remains open – unless confidential meetings are taking place – which creates an airy feeling and provides ample space to host a variety of company events.
In the lobby and meeting room, custom furnishings designed for the space by Bartlett include a pair of contemporary credenzas and a modular boardroom table. The table is lit from above by a branch-like chandelier – one of the project’s most subtle biophilic references – customized for the project by New York–based Canadian designers Gabriel Scott.
Between the elevators and lobby, a glass, steel and wood stair links the 26th floor with offices above and below. Extending the tranquility of the redesigned space into the firm’s private levels, the stair boasts a sculptural feature wall that rises up from the 25th floor, soaring over 40 feet high. Cut from warm walnut, the wall is an intriguing assembly of vertical wood fins in two wave-like shapes, one soft and rounded, the other sharper and more angular. LED lighting tucked into the bottom of the wall at each level helps amplify the shadow play between the fins, whose forms seem to shift and change as you move towards and past this dynamic plane.
To ensure the stair catches the eye, a striking series of blown-glass suspension lights cascades through all three levels. In stark contrast to the meticulous contours of the walnut installation, the lamps – from Vancouver designer Omer Arbel’s Bocci label – are formed in folds of ceramic fabric to create an amorphous shape with a textural surface. “Not only do the Bocci lights add a sense of balance, but they’re hand-crafted and one of a kind,” says Bartlett. “And that really speaks to what Lenczner Slaght is all about.”
Design: Bartlett & Associates
Photography: Tom Arban Photography
7 Images | expand for additional detail
{{item.text_origin}}

