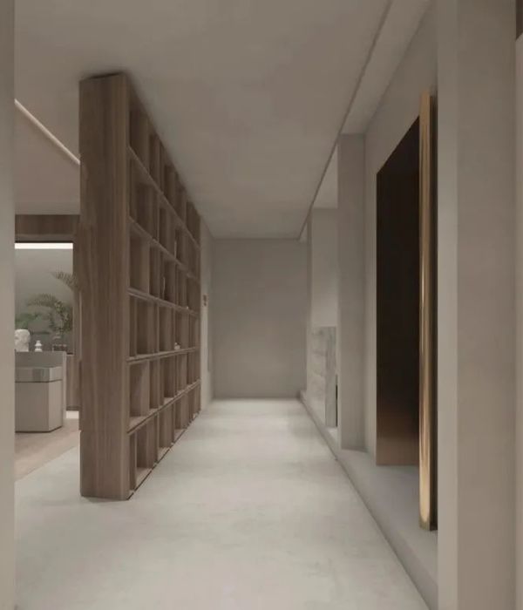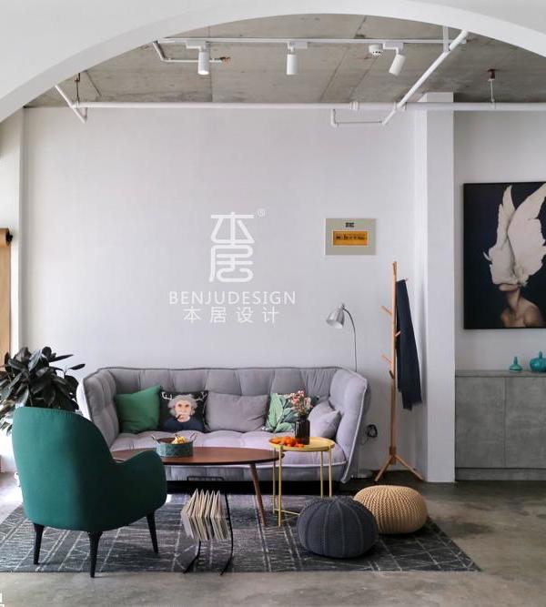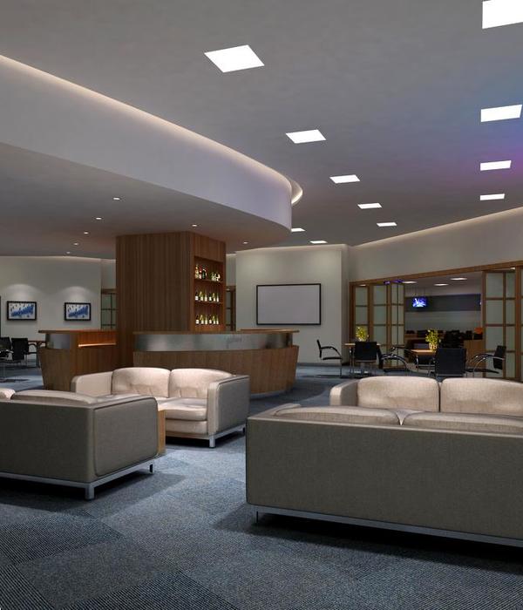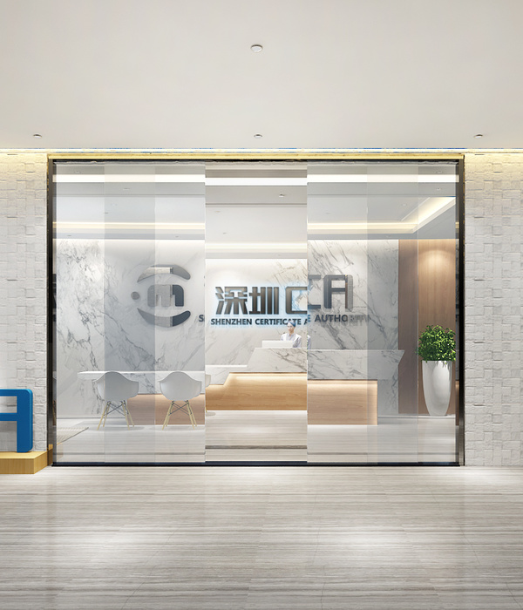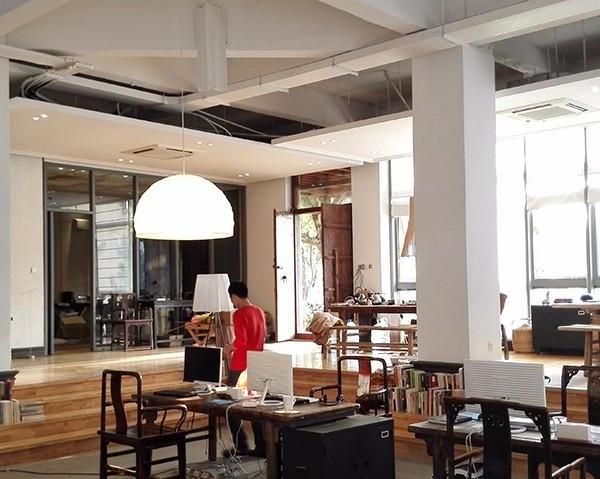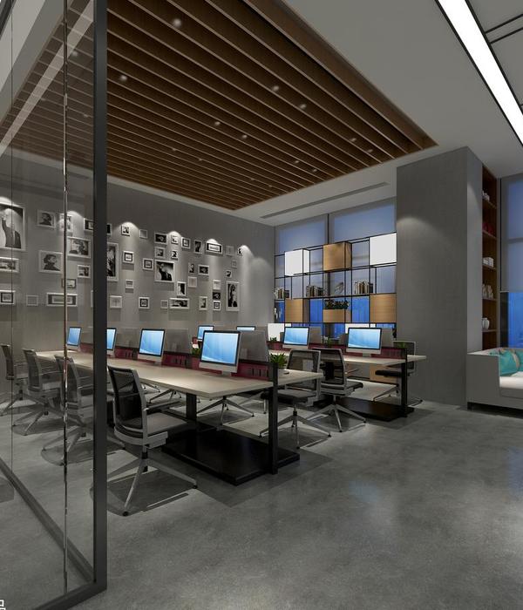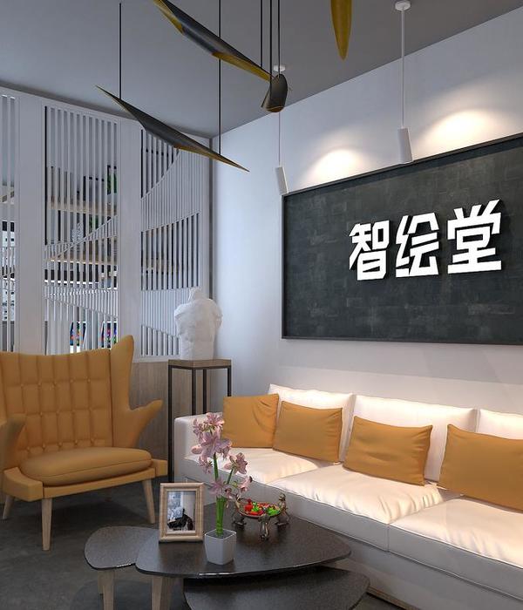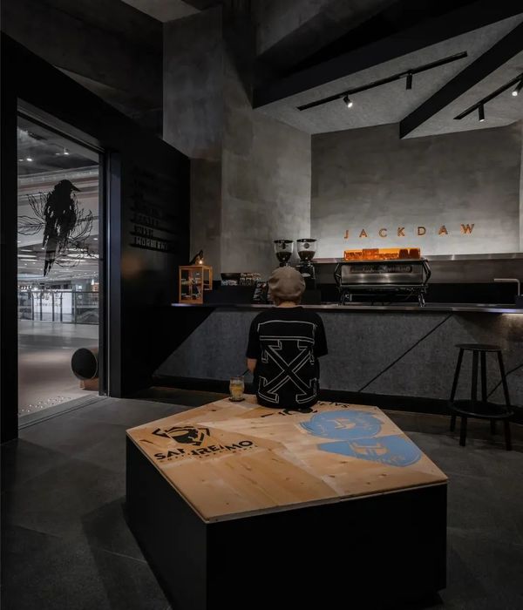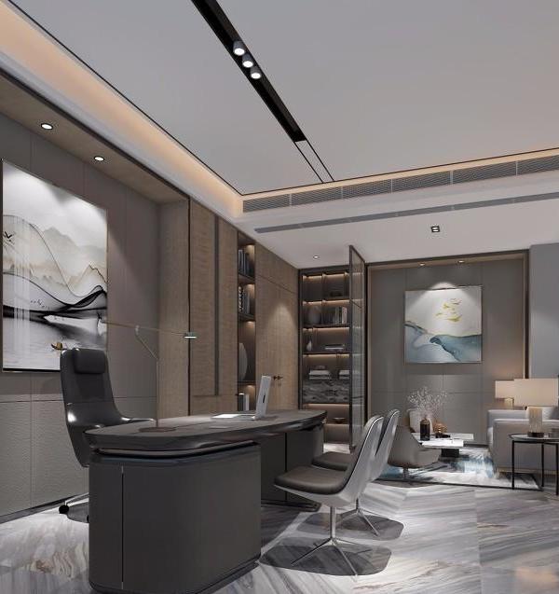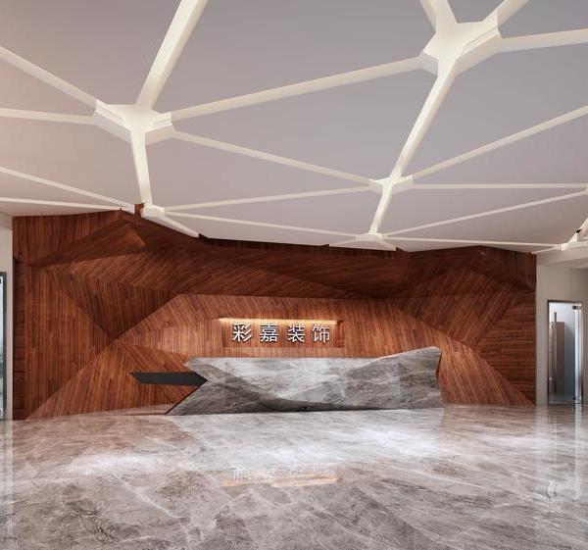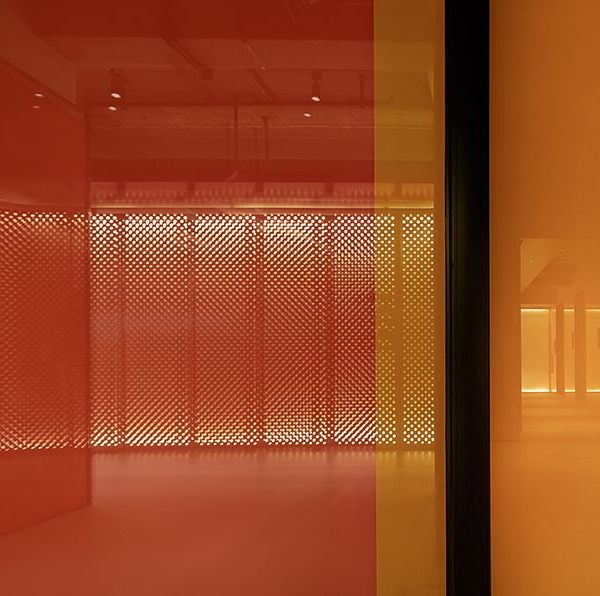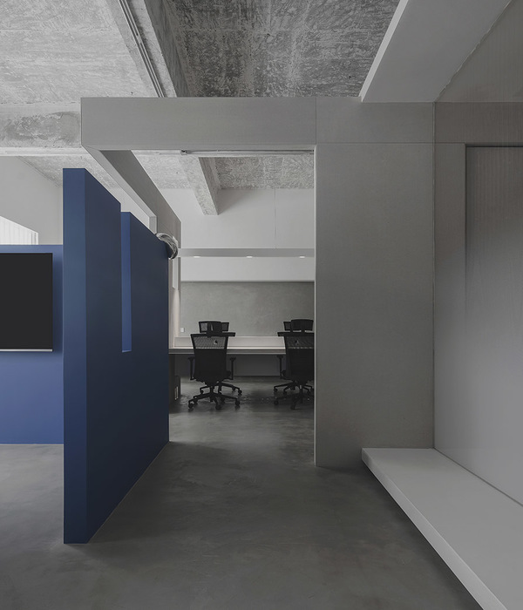Architect:OWMF Architecture
Location:Singapore; | ;View Map
Project Year:2021
Category:Offices
The approach for the two-storey Cathay Organisation Head Office design is centered on its material expression. It is conceptualised in gradient tones to create a softer atmosphere for the office setting.
Concrete, which is usually perceived as a hard material, is plastered layer by layer in situ to create a soft texture. Every shade of the grey concrete takes about a day to be hardened before the next layer is applied on by local craftsmen. The glass is frosted in a gradient film to provide privacy to the meeting rooms and to soften the division between the work and meeting zones. The furnishing and other accent materials such as brass, woven floor tiles, fabric and timber are selected for their warmer tones and hues.
The monochromatic spectrum is reminiscent of distant ski scape, which serves as a refuge from the hot tropical sun where the office is located.
As for the workspace layout, we took advantage of the irregular perimeter of the office. The furniture and rooms are laid out diagonally instead of orthogonally, creating a less rigid working environment.
Architects: OWMF Architecture
Photographer: Katariina Traskelin
▼项目更多图片
{{item.text_origin}}

