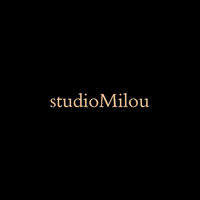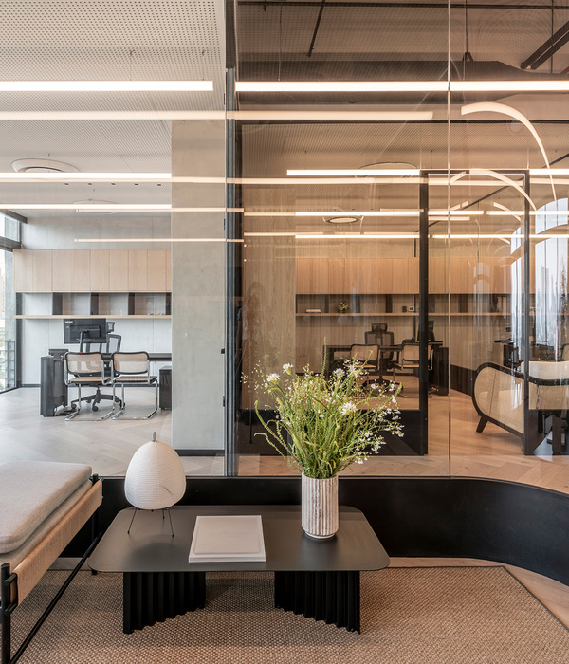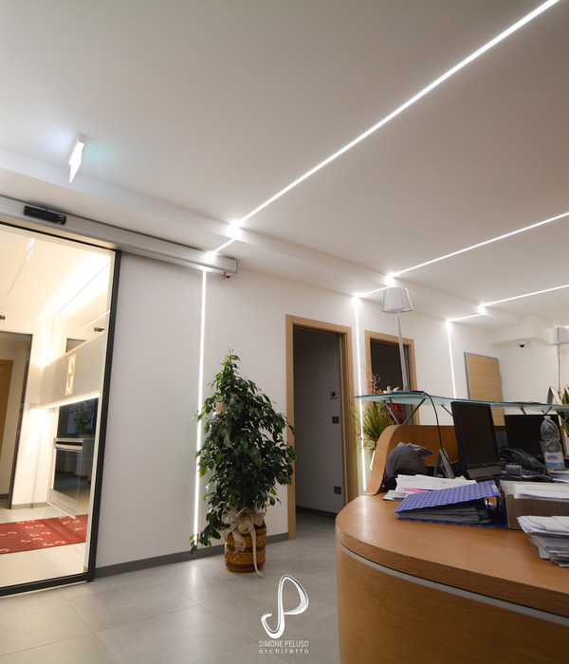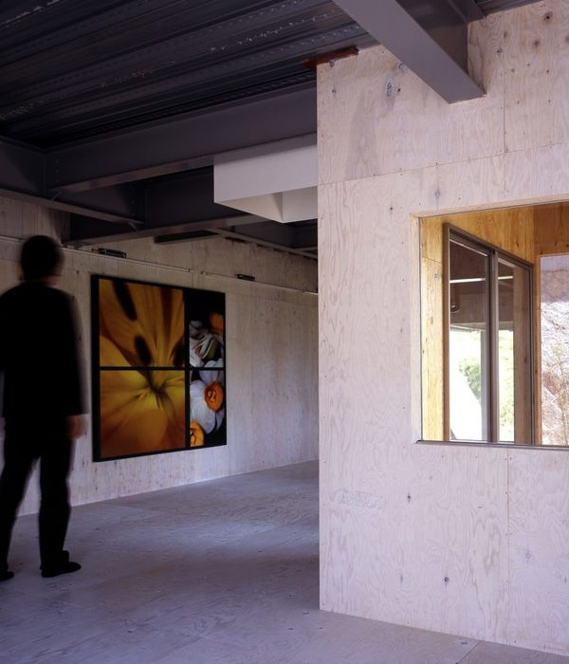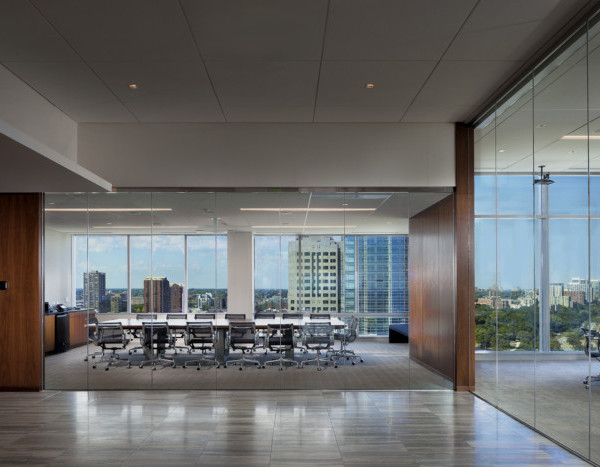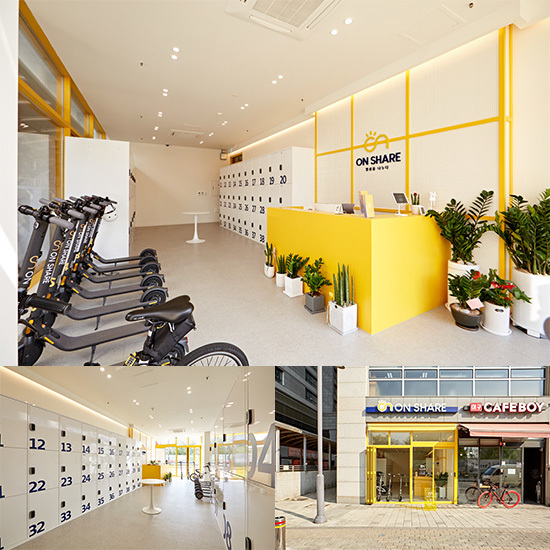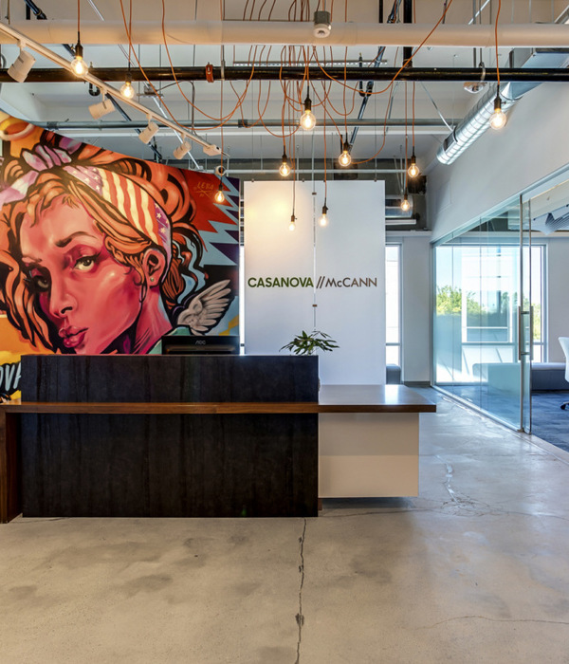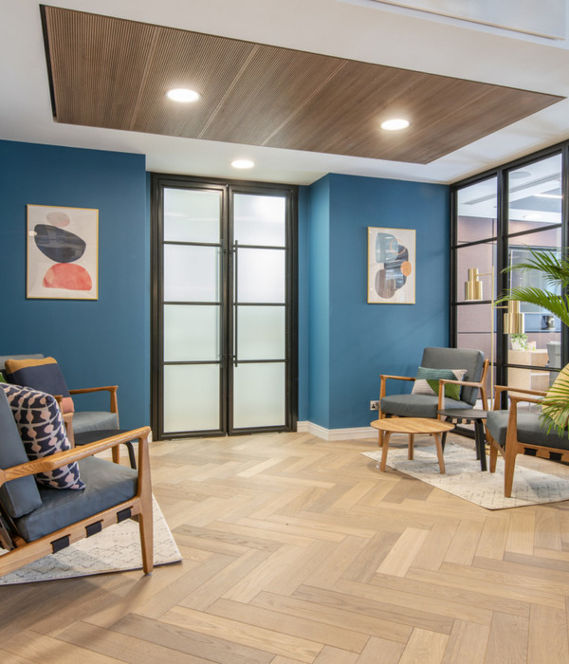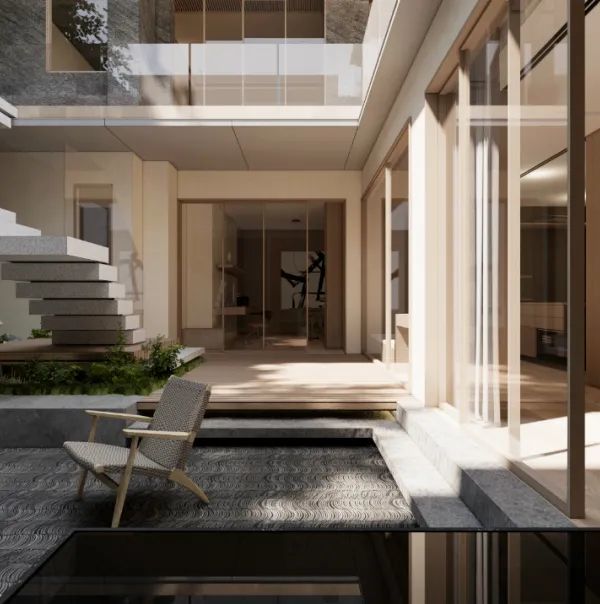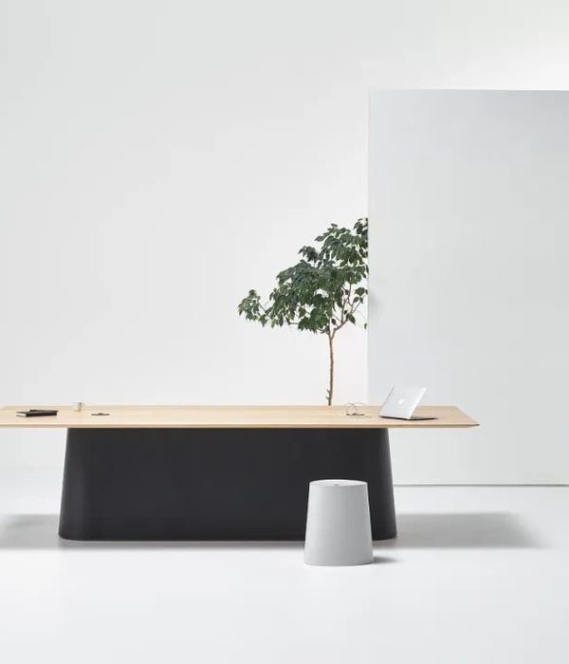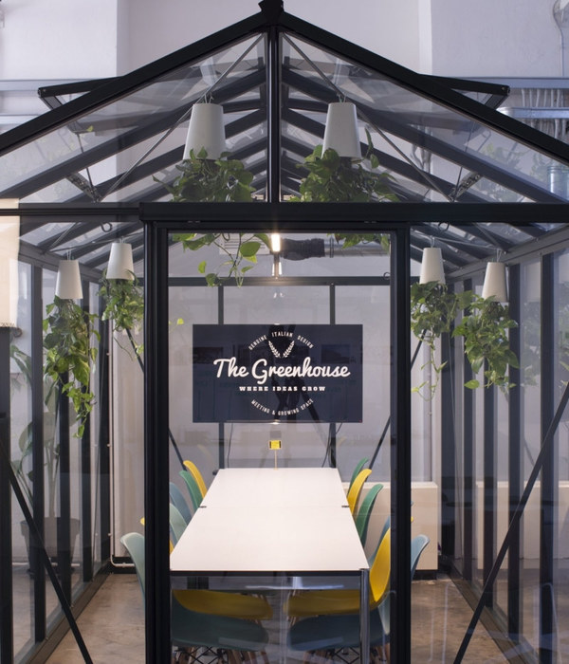圣殿市场重生 | 现代与传统的完美融合
来自Studio Milou
新加坡国家美术馆The National Gallery Singapore。更多请至:
Photos © Fernando Javier Urquijo / studioMilou architecture
巴黎新的圣殿市场
历史悠久的巴黎圣殿市场上出售着丝绸产品、地毯、家用面料类以及时尚饰品等琳琅满目的商品。还有一些作家来此为他们小说寻找创作灵感,比如著名的Eugène Sue和Paul Féval。
经过Milou工作室设计与领导重建后,这栋栋源自19世纪末的巨大钢铁构架传统建筑,终于在2014年的春天再次开放。这栋透明建筑也当之无愧的成了巴黎马莱街区重要纪念碑,以及法国的重要遗产。
The new Carreau du Temple, Paris
Its market stalls where silk items, carpets, household fabrics and fashion accessories could be bought, inspired writers who often took the Carreau as the setting for their novels, among them Eugène Sue in Les Mystères de Paris and Paul Féval in Le Fils du diable.
Le Carreau du Temple reopened its doors in the spring of 2014, following a major project to led by studio Milou to restore and adapt this rare surviving vestige of the great metal-framed architectural tradition of late nineteenth century Paris. With its characteristically transparent architecture, Le Carreau is of significance as a monument both for the Marais district in Paris, and the wider heritage of France.
▼圣殿市场新外观 The new façade of the Carreau du Temple along Rue Speller
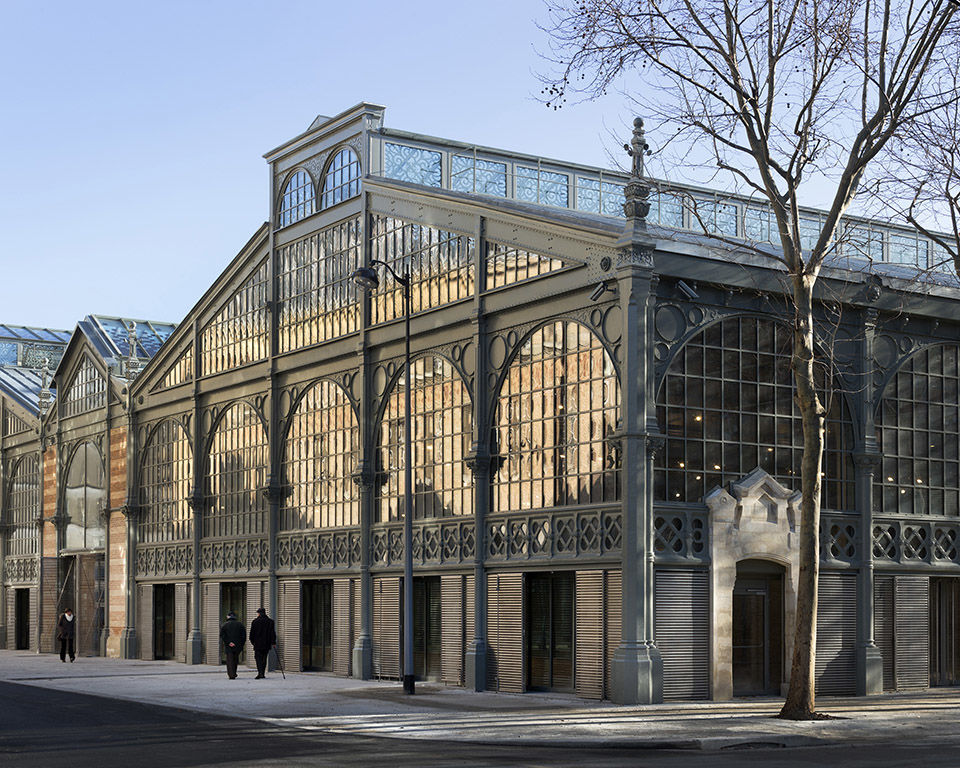
这个令人赞叹的建筑物靠近杜伯高等艺术学校 desAppliqués,历史悠久的圣殿广场是由在工人阶级中享有盛誉的Jean-Charles Alphand负责规划设计。1904年,巴黎博览会在此举行,为此建筑赢得了很好的名誉,并被誉为“物美价廉的购物天堂”。从战后到20世纪70年代,有上百家的商家在此开业。然而,随着时间推移,市场老化,业务量减少,圣殿市场所在地被确定拆迁为停车场。最终,当地约5000人集体请愿,圣殿市场才躲过拆迁厄运。
1982年,圣殿市场还存于法国现存的历史遗迹名单。5年后巴黎广场(市场)和Baltard建筑被拆迁。以上被毁的建筑,同样也是大的传统钢铁建筑,让后人为此很惋惜。因此也让人更加注重去保护圣殿广场。在2001年,决定重建圣殿广场,并且呼吁当地人民参与其中。由他们自己投票决定此地方未来的特性,包括房子文化和运动设施。
在2007年,最终决定采用 Milou建筑工作室的设计师Jean François的设计,在2008开始重建和改建圣殿广场。直到发现古代骑士的圈地,开始探索古代遗物。一年的挖掘工作后,2010年继续重建,由项目工程师Thomas Rouyrre负责。
This impressive structure located near Duperré’s École Supérieure des Arts Appliqués and the historic Square du Temple laid out by Jean-Charles Alphand, the urban-planner of Baron Haussmann, had considerable importance for the Paris working classes for over a century following its birth. In 1904, the building housed the inaugural Paris Fair. Earning a reputation as an essential point of call for buying ‘ordinary clothes for regular budgets and for the well-dressed’, hundreds of vendors had stalls at the site from the post-war period until the 1970s. However, over time business declined, and Le Carreau was staked for demolition in 1976 to make way for a Parking area. It was saved by the petitioning of five thousand local residents.
Le Carreau was listed on France’s inventaire supplémentaire des monuments historiques in 1982, five years after the demolition of the Paris Halles (marketplace) and its famous Baltard pavilions. The loss of these structures – also examples of the great metal-framed architectural tradition – remains bitterly regretted; a situation that gave impetus to saving Le Carreau du Temple. In 2001, the city of Paris committed to restoring Le Carreau du Temple and sought from local inhabitants. It was their vote which determined its future function of housing cultural and sports facilities.
In 2007 Jean François Milou’s design won the project to restore and adapt the Carreau du Temple and work began in 2008, before being suspended when investigation of foundations located in the ancient enclosure of the Knights Templars, led to the discovery of archaeological remains. After a year of excavations, work recommenced in 2010, led by studioMilou’s project architect, Thomas Rouyrre.
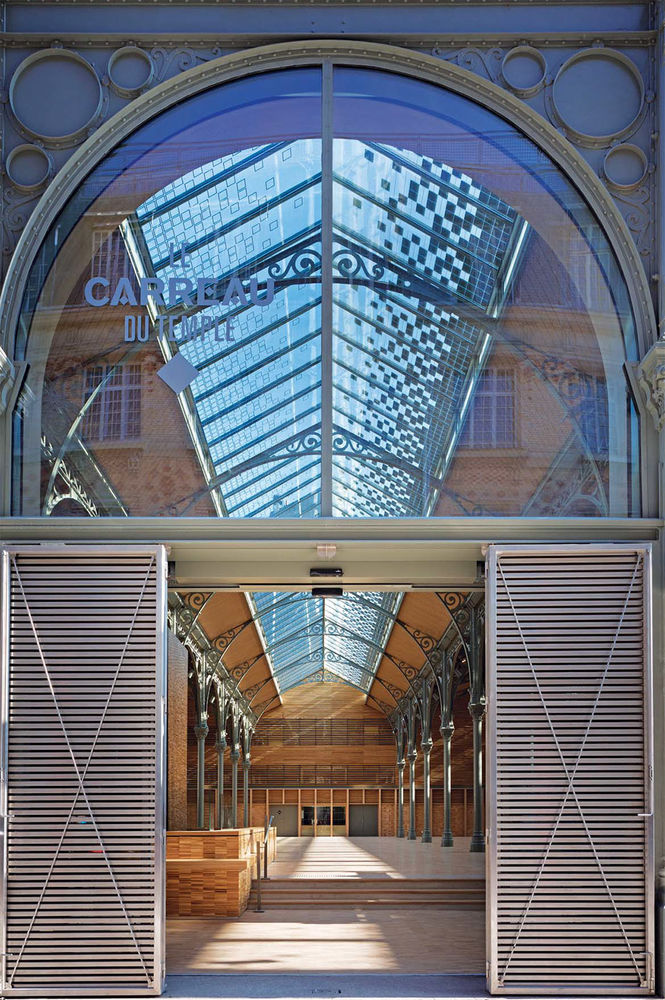
第一阶段
在18世纪末,圈地运动开始。在12世纪的时候,耶路撒冷圣殿的骑士团居住在靠近巴黎的地方,因为着装很明显,一眼就能认出来。这个主权的顺序,依赖于教皇,享有法律特权豁免缴税,给它提供庇护,因此从某种程度上讲,这种圈地为债务人和破产者提供了个避难所。这个主权制度同样也受益于严格的行业特权,很多在其他地方买不到的东西都可以在这个圈地看到,包括服饰珠宝。因此,此处仍然是中心地带,能看到别处禁止买卖的印度纺织品。在十八世纪,咖啡馆、 酒吧、 桌球和公共浴池蓬勃发展。在革命期间,在the rue du Temple 和 the rue de Bretagne之间的6公顷圈地被没收,1792年八月,把一些贵族也被囚禁在圣殿塔。在 1808年到1811 年间,因为拿破仑的命令,后者被拆毁。但它的遗迹仍然可以见于 rueEugène Spuller,存在于此600多年的遗迹。
第二阶段
著名的古老市场
在1781 年,也是在Bailiff de Crussol执政期间,Lefèvre de Laboulaye根据Pérard de Montreuil的设计,建造了一栋圆形建筑,是圈地中唯一被允许保留的主要建筑。它是用木头建造的,绰号 为Colisée de la Friperie (体育馆的二手衣服),一共有44个画廊,上层楼和夹层用来作商店。在 1809 年,Molinos在国家割给巴黎的一块土地上建造了一套新的木制厅堂,是一个四边形,被人叫做the Halle au vieux linge (‘Old Clothes Hall’)。就是这个建筑和那个圆形建筑一起合称为第一个Temple市场。这四个面都有个贴合其形状的名字,分别为the Palais-Royal, the Pavillon de Flore, the Pou-Volant and the Forêt Noire。每一个有其自身的特点,无论是二手服装、 家具、 零碎的东西或报废品。一周内,市场内的摊位两千就可以租出。
以上是对您提供的文本进行排版和拆分,如果有其他需要,请随时告诉我。
FIRST PERIOD
The Temple enclosure at the end of the 18th century
In the twelfth century, the knights of the Order of the Temple of Jerusalem, the Knights Templars, lived in an ‘enclosure’ to the north of Paris that was immediately visible because of its impressive keep. This sovereign order, dependent on the Pope, enjoyed legal privileges that exempted it from paying taxes and gave it the right to offer asylum, with the result that the enclosure became a refuge for bankrupts and debtors. The order also benefited from significant guild privileges, and items banned elsewhere could be found within the enclosure, including costume jewellery, for which the Temple area is still a centre today, or prohibited Indian fabrics. In the eighteenth century, cafés, bars, billiard halls and public baths all flourished. The enclosure, a six-hectare area situated between the rue du Temple and the rue de Bretagne, was seized during the Revolution, and the royal family was imprisoned in the Temple Tower in August 1792. The latter was demolished on the orders of Napoléon between 1808 and 1811, but traces of it can still be seen in the rue Eugène Spuller, where it stood for some 600 years.
SECOND PERIOD
The famous Old Temple Market
The Rotunda, built in 1781 by Lefèvre de Laboulaye during the administration of the Bailiff de Crussol and according to designs by Pérard de Montreuil, was the only major building in the enclosure that was allowed to remain standing. Built of wood and nicknamed the Colisée de la Friperie (‘Coliseum of Secondhand Clothes’), this consisted of a gallery of forty-four arcades that were used for shops with apartments on the mezzanine and upper floors. In 1809, a new set of wooden halls were built by Molinos on land ceded by the state to the City of Paris, these forming four quadrilaterals that were called the Halle au vieux linge (‘Old Clothes Hall’). It was this ensemble of buildings that, together with the Rotunda, formed the first Temple market. The four squares had picturesque names – the Palais-Royal, the Pavillon de Flore, the Pou-Volant and the Forêt Noire – and each had its own speciality, whether secondhand clothing, household furnishings, odds and ends, or scrap. Two thousand stalls in the market could be rented out on a weekly basis.
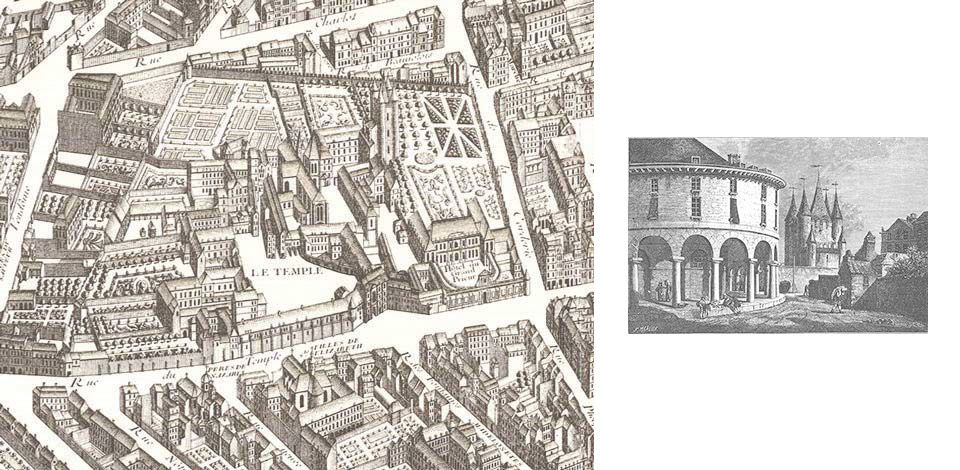
第三阶段1865-1905 圣殿市场的兴盛和衰落
圣殿市场在十九世纪中叶受损严重,危险到那些使用它的人们。拆掉这些建筑为了建造有更好通风和照明的房子。在1863年,Jules de Mérindol负责新的市场建设,作为一个拿破仑三世对全盘翻新巴黎的计划之一,作为城市的中心。
巴黎市外包给一个外部经理,五十年租期,只为获取区区年费。除了长期的摊位,圣殿市场亦将Carreau开放给二手衣服经销商。由于股市下跌,1901 年巴黎市宣布计划拆除建筑物亭子的一部分以建造新建筑。
市场的最后一个成就就是在拆掉Mérindol 六个亭子中的四个之前,于1904 年主办首届巴黎交易会。剩下的两个亭子,在1907 年在圣殿熟悉的形式下重新开放,直到最终关闭圣殿。当地的居民,多住在剩余的楼房中,终于成功地让他们于 1982 年将圣殿列在历史古迹的补充名单上,从而免除了他们脱离未来被拆毁的危险。
Third period
The rise and fall of the Temple Market, 1865-1905
The Temple market was in an advanced state of dilapidation in the mid-nineteenth century, making it dangerous to those using it. A decision was taken to demolish it in order to construct buildings that would have better lighting and ventilation. In 1863, Jules de Mérindol was placed in charge of the construction of the new market as part of the overall renovation of Paris desired by Napoléon III and the city’s prefect Haussmann. The monumental façade of the building looked out onto the rue du Temple, and it was built on the model made popular by the newly built Halles designed by Baltard, its steel, glass and brick pavilions containing stalls for more than two thousand vendors.
The City of Paris outsourced its management to an external manager on a fifty-year lease in exchange for an annual fee. In addition to the permanent stalls, the market also housed the Carreau that was open to secondhand-clothes dealers. As a result of the market’s decline, in 1901 the City announced a plan to demolish part of the pavilions in order to build new buildings.
The market’s last achievement was to host the first Paris Fair in 1904, before four of the six pavilions of Mérindol’s market were demolished. The two remaining ones, reopened in 1907, made up the Carreau du Temple in its familiar form until its final closure. Local residents, much attached to the remaining buildings, succeeded in having them listed on the supplementary list of historic monuments in 1982, thus saving them from the threat of future demolition.
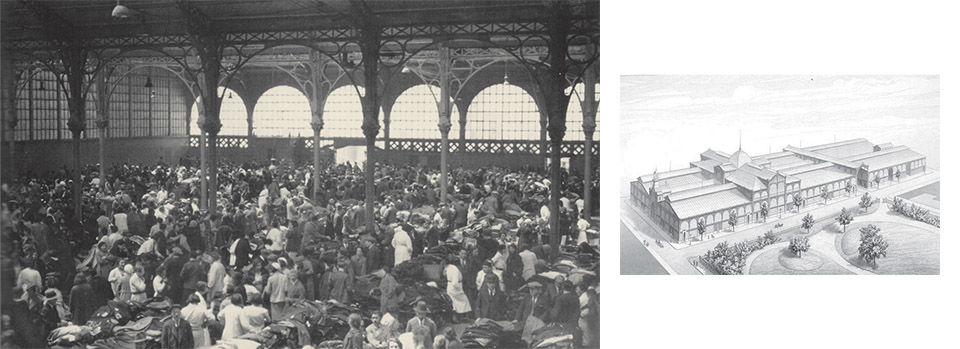
修复和适应性的重用法Milou建筑工作室将圣殿市场中不同的阶段因素综合,对每栋建筑进行富有创意的干涉,并分层体现在现有的结构上。
建筑师的工作方法反映出他们严谨的作风;某种形式的古典主义与当代元素并列混合,充满和谐感,同时倍具个性。
遵循着这一风格,用最微妙的复原技术保留原始体系结构,并让其永葆魅力。但是,对传统的尊重并没有阻碍优化这栋建筑的设计,建筑师为建筑赋予高度的功能性与当代多用途的基础设施,能够在多个领域满足当地社区和主要城市功能,无论是体育、文化,还是时尚等方面。
与项目的职权范围和法国建筑设计师 (国家遗产建筑师)des bâtiments de 的建议一起,Milou建筑工作室提出了一些创新方案,如向下扩展6米,添加两个新地下室。这个变更改善了空间的性能,体育设施被放入地下室,建筑的文化空间更加丰富。
上下空间呼应对称,流线清晰。交通空间串联起各个不同的功能空间。交通空间具有高度的灵活性,多方面的用途性和几乎无限的可能性;并能支持将来的扩充建设。
Approaches to the Restoration and Adaptative Reuse
Studio Milou worked sensitively with the different epochs present within the site, creating with each architectural intervention a creative layer respectfully placed on an existing structure.
This approach reflects a common trait of the studio’s rigorous style of architecture; a certain form of classicism blended with contemporary elements without juxtaposition or the imposition of a highly individualistic architectural style on a heritage building.
Following this path, minimal rehabilitation techniques have allowed the original architecture to remain prominent. This respect for tradition has not however hindered the design from optimizing the site’s potential as a highly functional and contemporary multi-purpose infrastructure able to serve current local community needs and major City functions in multiple domains, be they sport, culture, fashion, etc.
Alongside the project’s terms of reference and the recommendations made by the architecte des bâtiments de France (the state heritage architect), studioMilou proposed some innovations such as adding two new basement levels that extend six metres underground. This alteration improved the legibility of the spaces, with the sporting facilities being placed in the basement areas, and the cultural spaces on the Carreau’s ground floor.
Space division on the lower level echoes the symmetrical character of the two halls above, along with their emphasis on clarity in the peripheral and central circulation. Depending on the different uses made of the various spaces, the circulation areas can be used to separate or bring together different audiences, allowing a high degree of flexibility in their uses and almost infinite possibilities for multiple usage and reversibility; a considerable resource for the building through all the stages of its future usage.
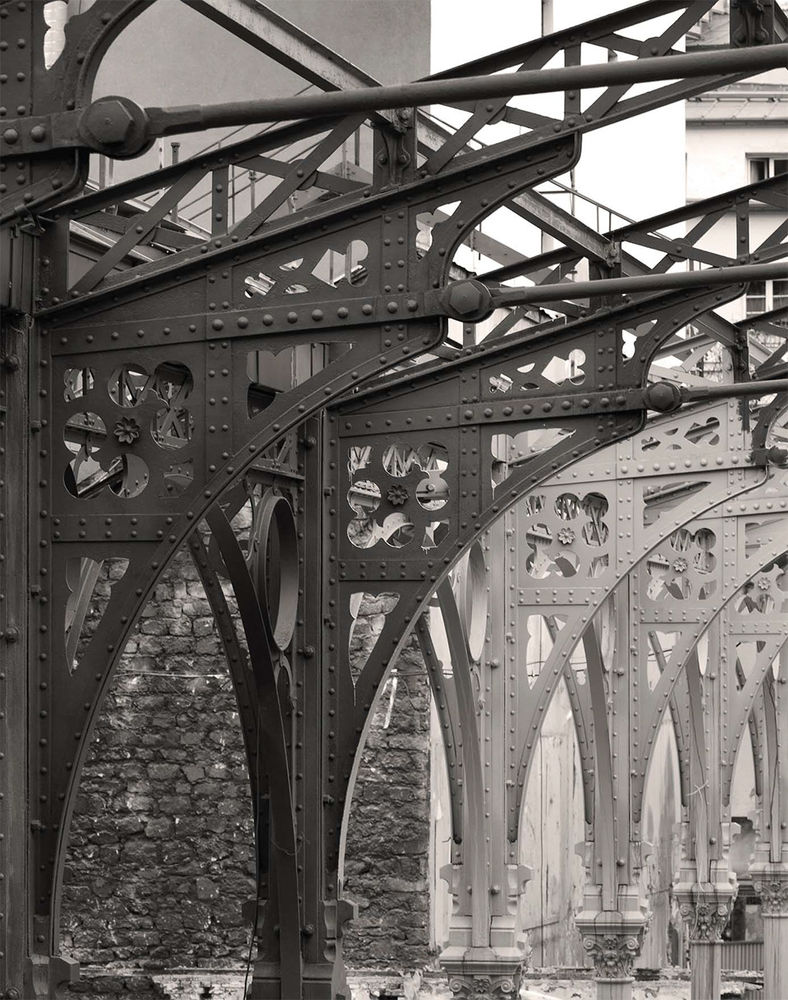
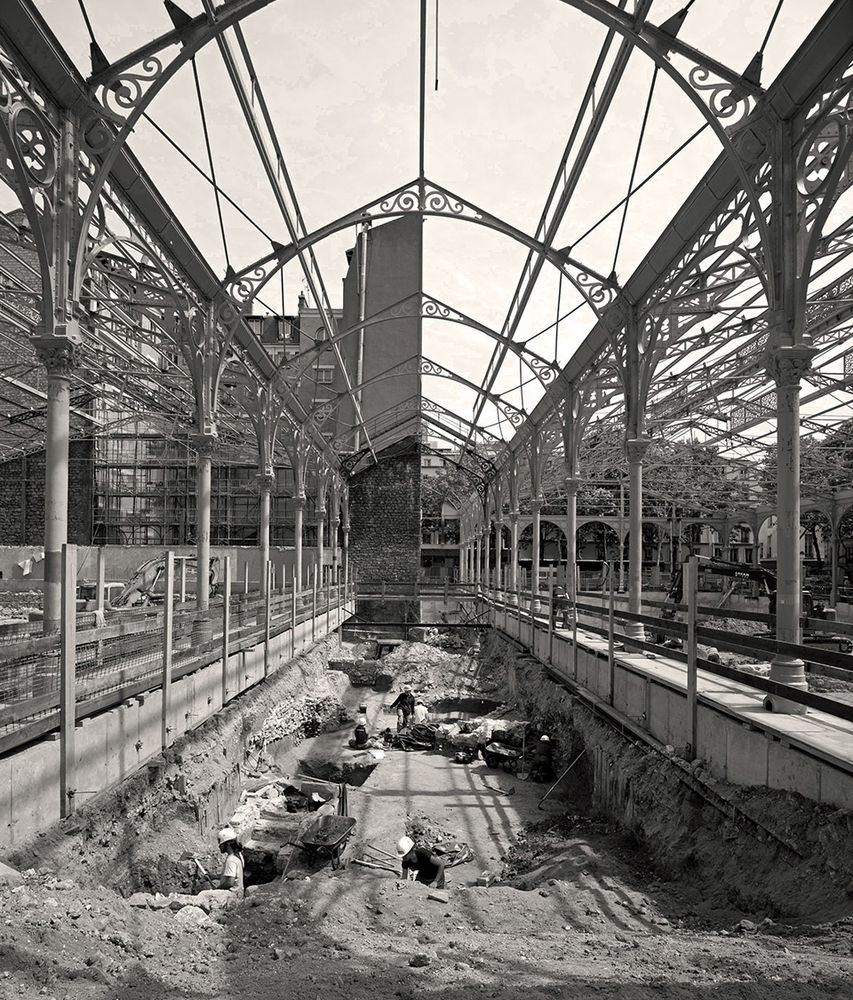
精致的外观及其透明度
设计在建筑外观上将视觉冲击最小化,以吸引人们注意其金属构造,并利用了最大限度的自然光线。这两个元素和谐相处,建筑的金属构造拱在公共空间中,并且支撑住 Le Carreau,拥抱天空。它的材料和颜色搭配也在寻求人与建筑、周边城市和天空的联系:基底的钢筋和新木制品、现有钢结构上的绿灰色油漆、屋顶结构的锌以及内部的橡木与钢。
Le Carreau玻璃大厅的修复是设计的重点,使得该项目能吸引人们注意到这种在巴黎仅存几处的美丽建筑传统。Milou建筑工作室试图通过强调Le Carreau结构的细化来理想化这个大厅,使其尽可能透明,以这种方式揭示其金属上层建筑中转瞬即逝的,那诗一般的形式。要实现这一目标,Milou建筑工作室替换了以前用玻璃、钢铁和木材封闭建筑的砌体墙,在保持原始构造的形状的同时,创造视觉的通透性,揭示了壮观的室内空间。
通透的墙面让路人能欣赏馆内的活动。新的钢支柱为墙面的加固并使得原有外墙不需要加厚。通过保留其单薄而又精致的特点,让墙面变得更加透明,室内更明亮和优雅。
Refinement of the Facade and its Transparency
The design minimizes the visual impact of the new work on the façades of the buildings so as to draw attention to their metal structure and maximize natural light. These two elements work harmoniously, with the metal structures of the buildings arching over an area of public space, and at once supporting Le Carreau and opening to the sky. The materials and colour palette also seek out relations with the buildings, surrounding city and sky scapes: steel for the basement and new woodwork, green-grey paint for the existing steel structures, zinc for the roof structure, and interior facing in oak and steel.
Restoration of the glazed halls of Le Carreau was among the design priorities, allowing the project to draw attention to this beautiful architectural tradition with few survivors in Paris. StudioMilou architecture sought to ‘idealize’ the halls by emphasizing the refinement of Le Carreau’s structure, making it as transparent as possible and in this way, revealing the poetic form of its metal superstructure in a glance. To achieve this, studioMilou replaced the masonry wall that had previously enclosed the building with a glass, steel and wood one, maintaining the shape of the original construction while creating a visual permeability that reveals a spectacular interior space.
As such, the façades allow the passerby to appreciate the activities within the hall. The work has been done in such a way as to give the façades exactly the right width for their reinforcement with new steel pillars, to isolate them from the rest of the building, and to insert doors into them that open outwards with an extension of less than 20 cm onto the exterior space as required by the regulations. In this way, the façades of the Carreau have not needed to be thickened to contain double sets of doors or emergency exits. By retaining their slim and refined character, at one remove from the circulation spaces within, the façades become more transparent, and preserved the interior lightness and elegance.
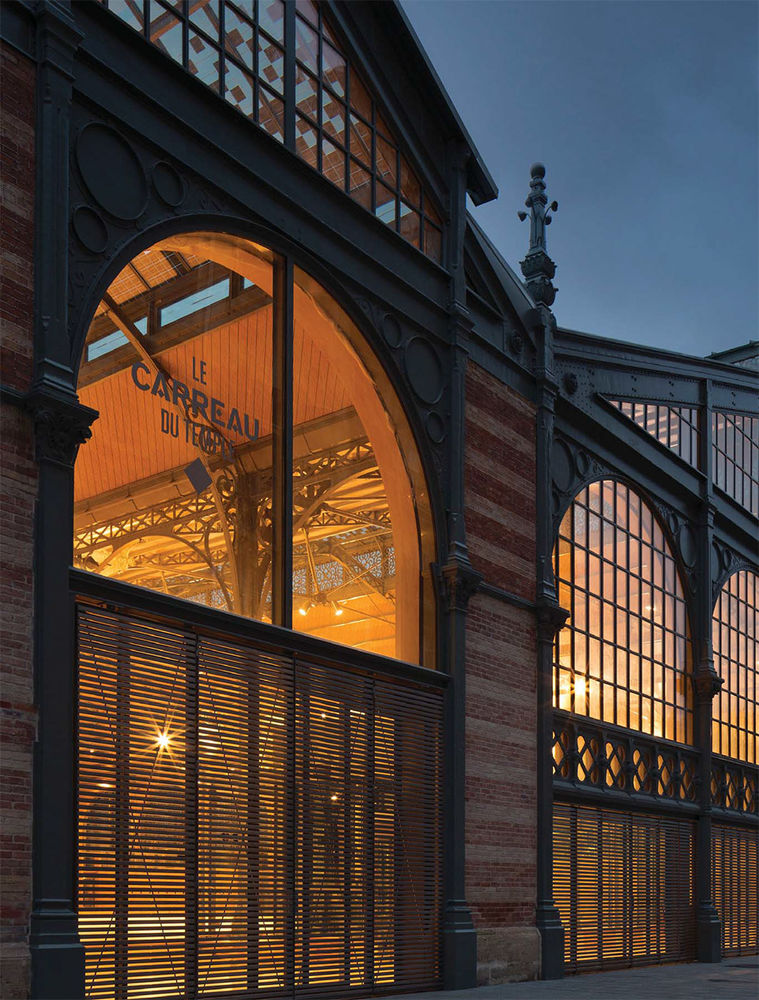
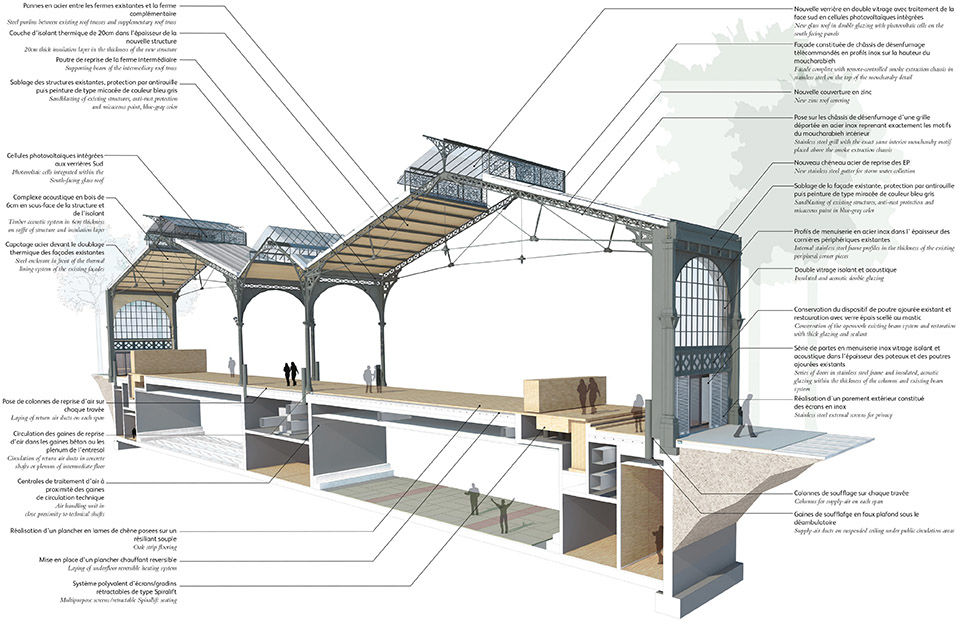
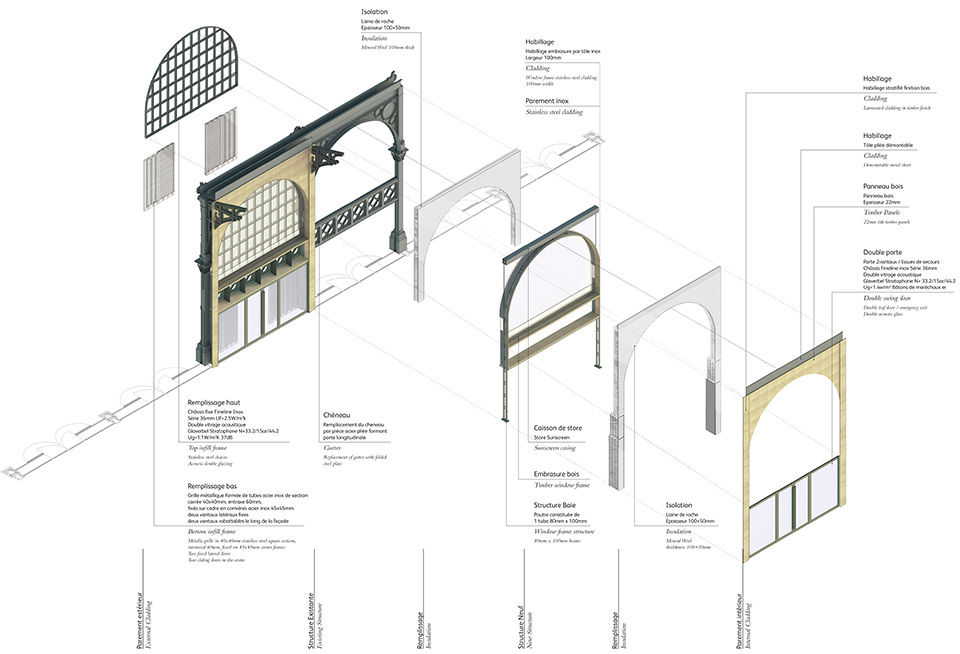
内部设计
这个项目保留了Carreau的中殿,使它能够作为两个邻近大厅的活动中心。这种设计还使圣殿的整个地面空间都向各种活动开放,就如所需的那般,没有任何内部障碍。根据大厅的用途,中央大厅也能独自屹立,与其他两个大厅脱离,用于一些活动如时装秀,美容院或大型展览。
Interior organization
The project has retained the original central ‘nave’ of the Carreau intact, enabling it to function as an orientation space for activities in the two neighbouring halls. This design also allows the whole of the floor space of the Carreau du Temple to be opened up for various activities, as need be, without any interior obstacles. Depending on the uses that are made of the halls, the central nave could also stand alone, delinked from the other two halls, should it be required for events such as fashion shows, salons or large-scale exhibitions.

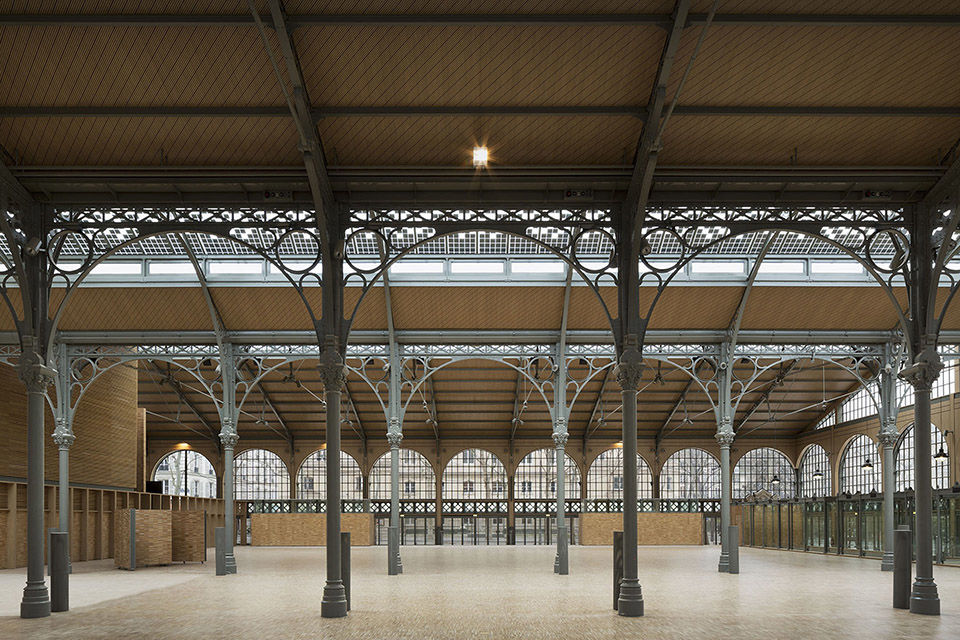

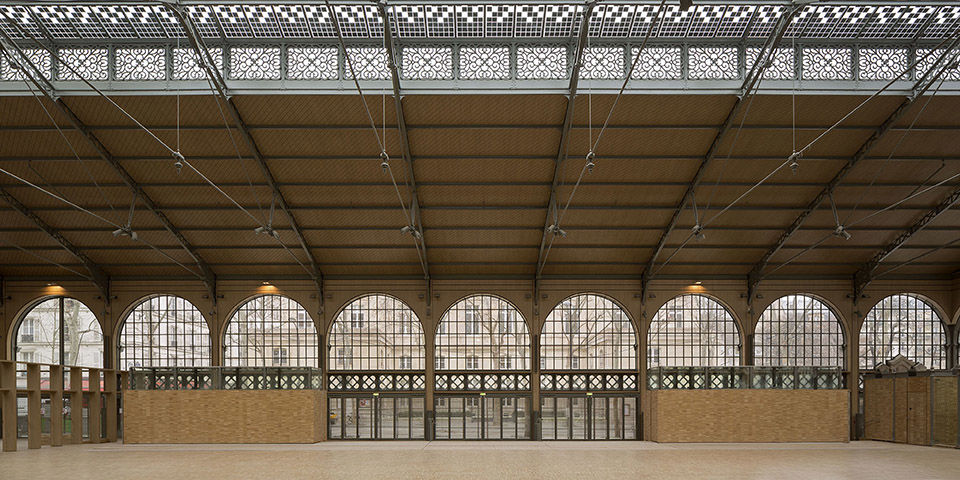
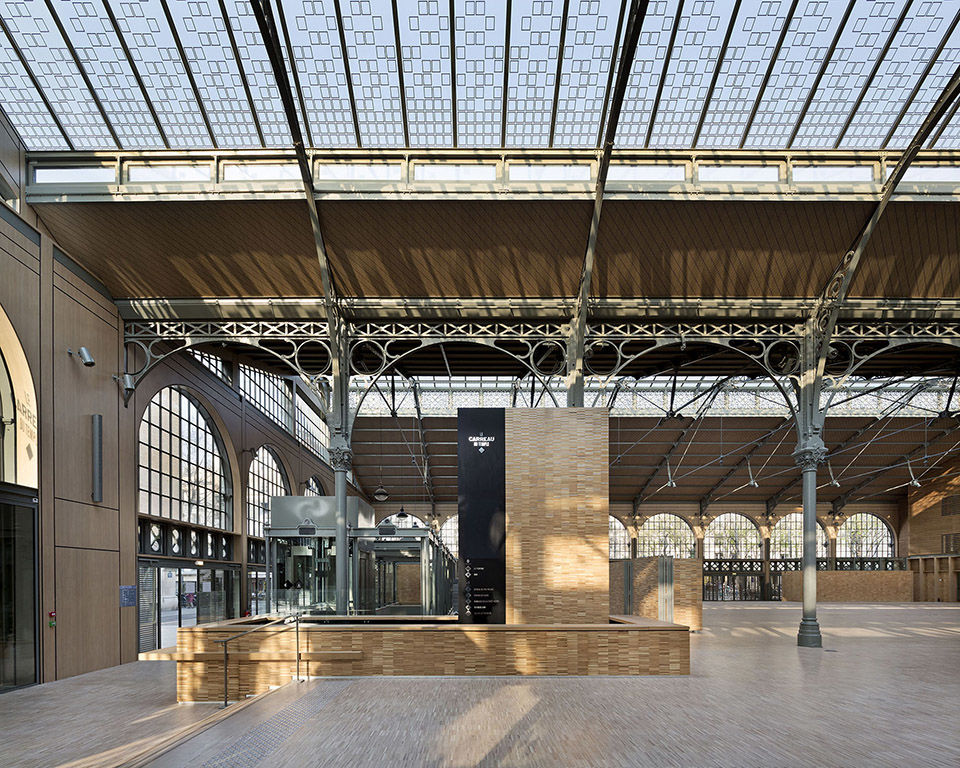
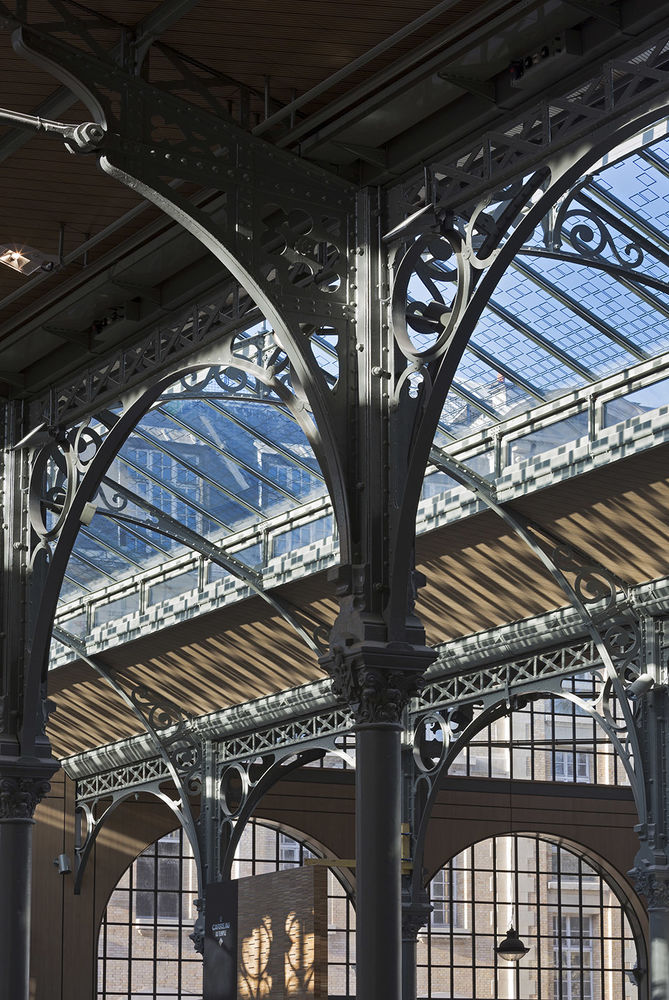
低层接待大厅
高天花板让人印象深刻,同时该空间保留了诸历史要素,并体现出该建筑发展的三段历史。
Lower reception level
The high-ceiling space on the lower level guarantees an impressive reception for the public. An inviting feel in this space is achieved through the presentation of the history of Le Carreau du Temple, provided by information panels and models describing the three main periods in the history of the site: the Temple enclosure, the wooden halls built by Jacques Molinos, and the large Carreau buildings built by Jules de Mérindol.
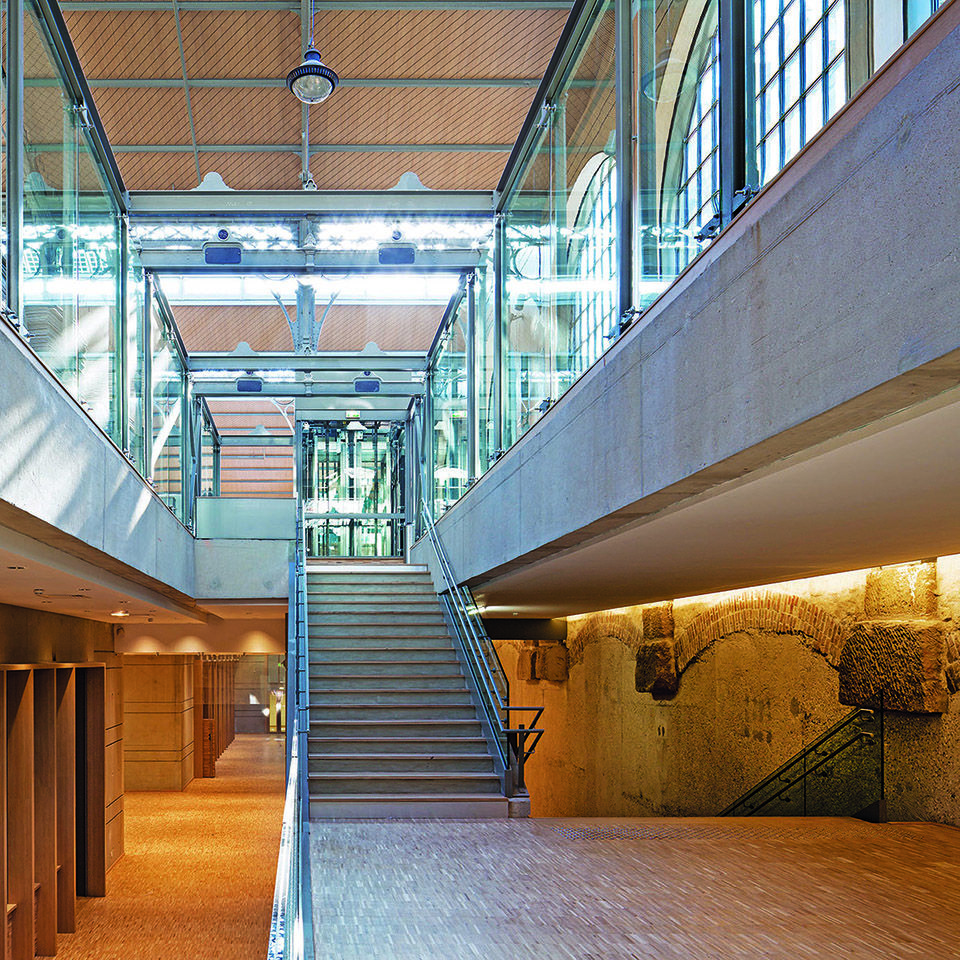
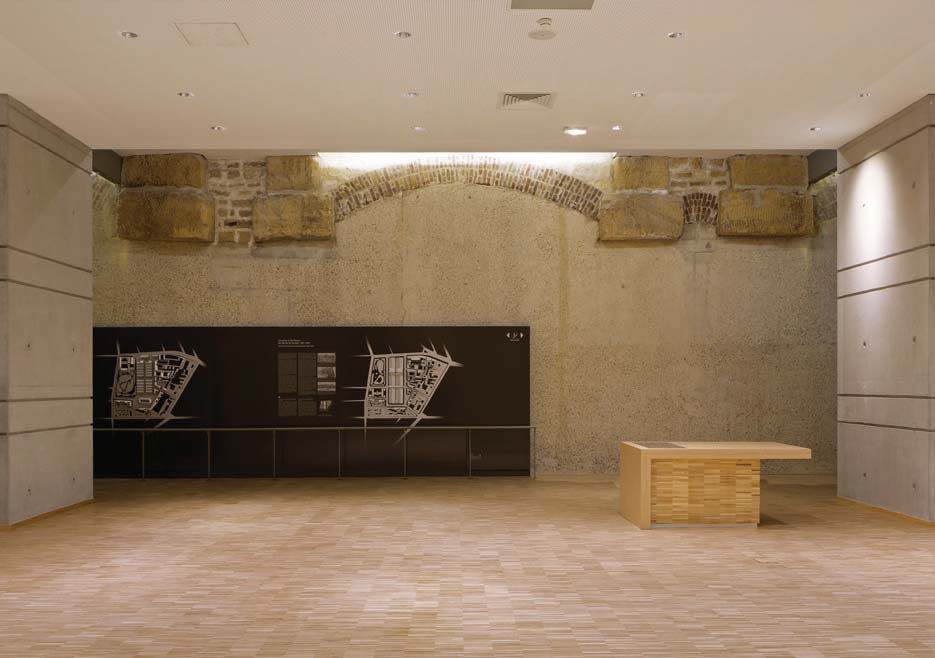
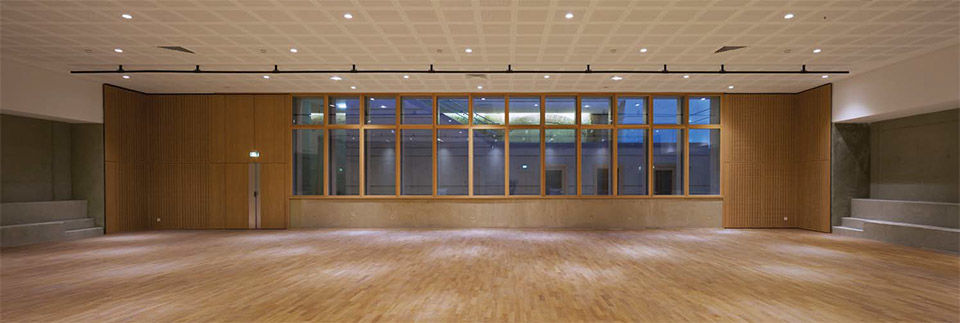
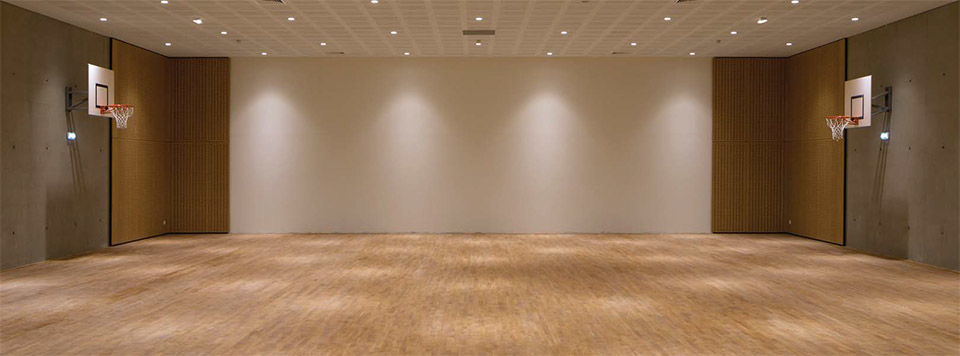
木材在整个设计中的使用
建筑的玻璃外墙在阳光下时而为浅色,时而为金色,橡树在整个Le Carreau的内部装修中都有使用。这是由 Milou建筑工作室根据上市监管当局的建议采取的选择。这也符合工作室的愿望,采用温暖的项目与其他材料打造出镶板, ‘软化’ 空间,突出上部结构的精致优雅。
Use of wood throughout
Light-coloured, sometimes golden under the sun rays entering the building’s glazed façades, oak has been used throughout for the interior finishing of Le Carreau. This choice was made by studioMilou on the recommendation of the listing authorities, who wanted to see the contemporary architectural interventions in the building clearly marked as such. It was also consistent with the studio’s desire to use material that would be ‘warm’ enough to bring out the building’s metallic structure and produce the effect of marquetry panelling, thus ‘softening’ the space and highlighting the superstructure’s refinement.
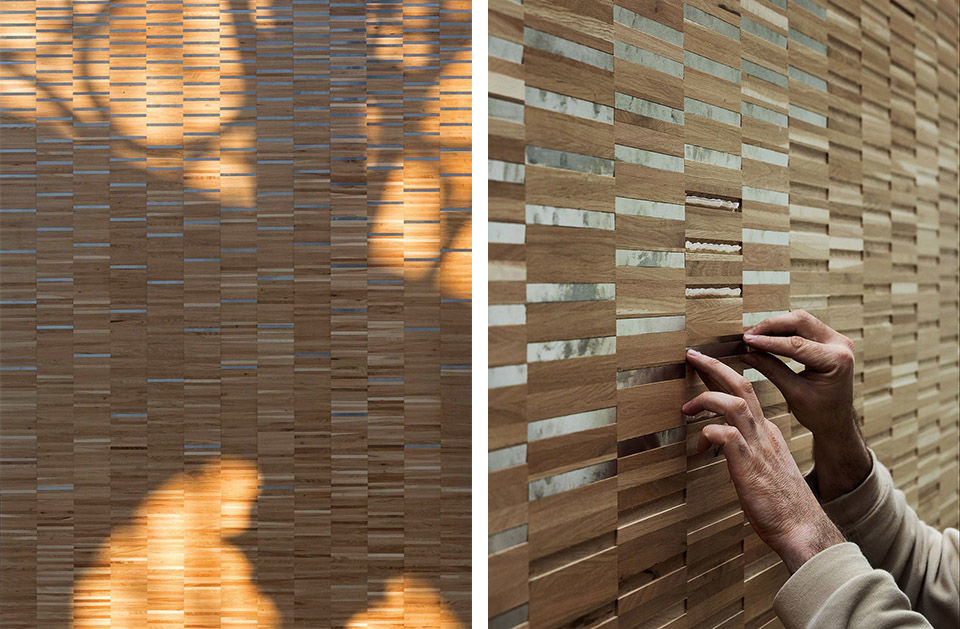
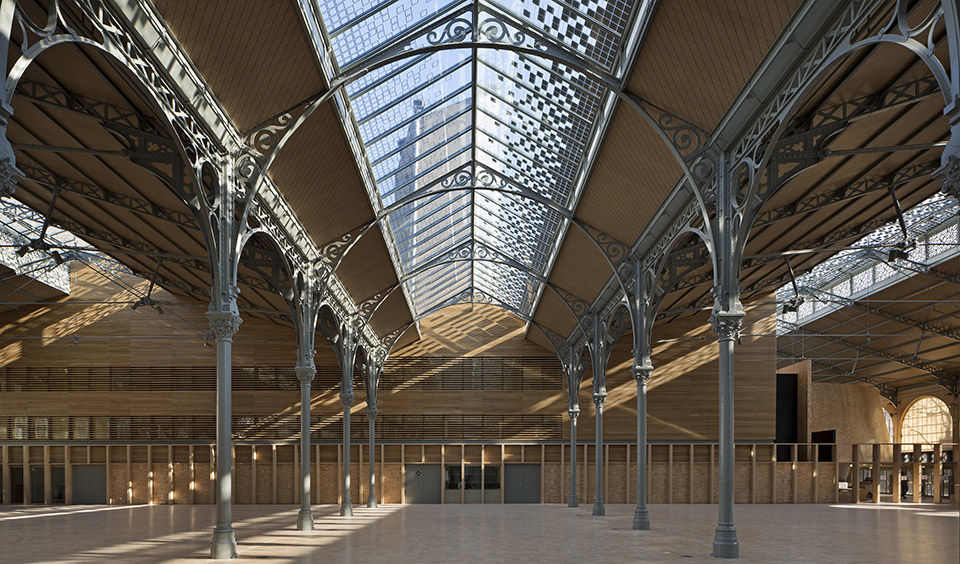
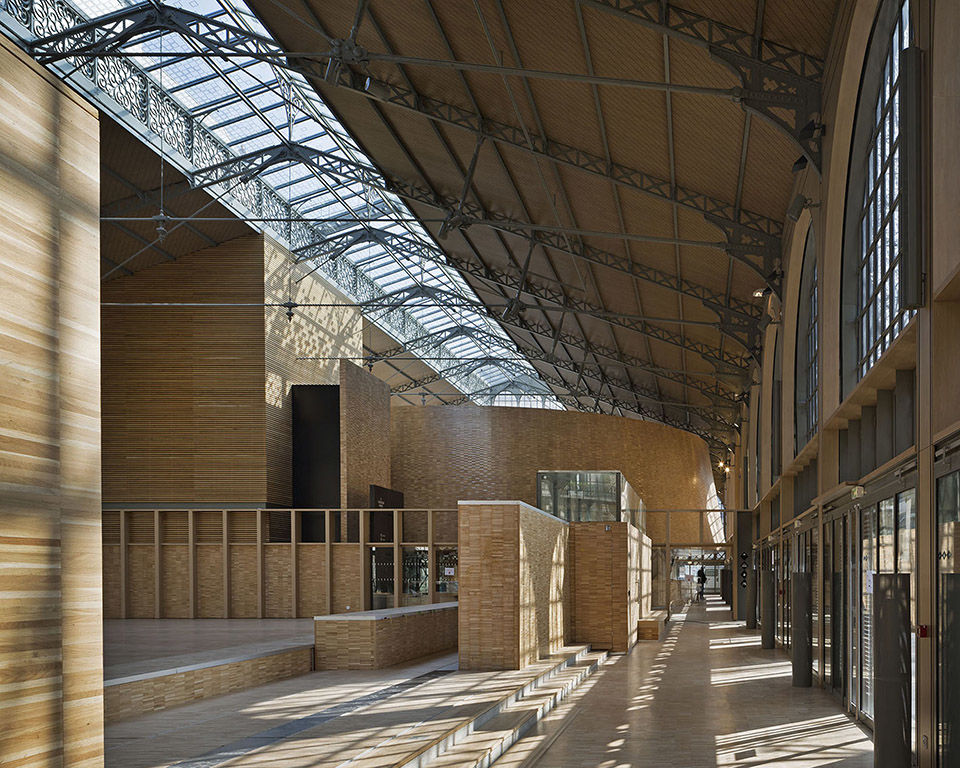
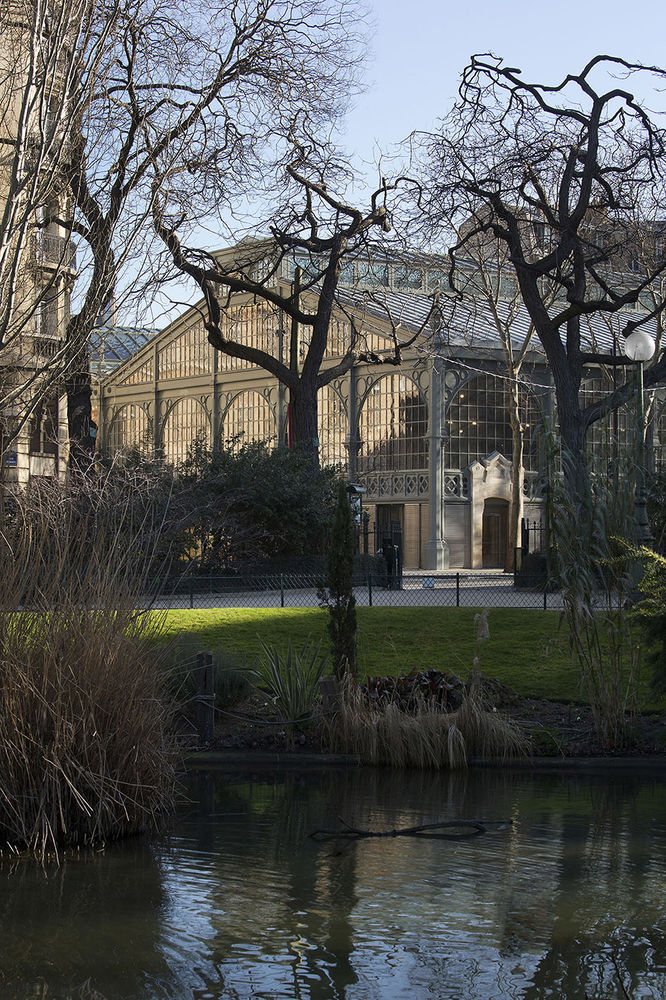
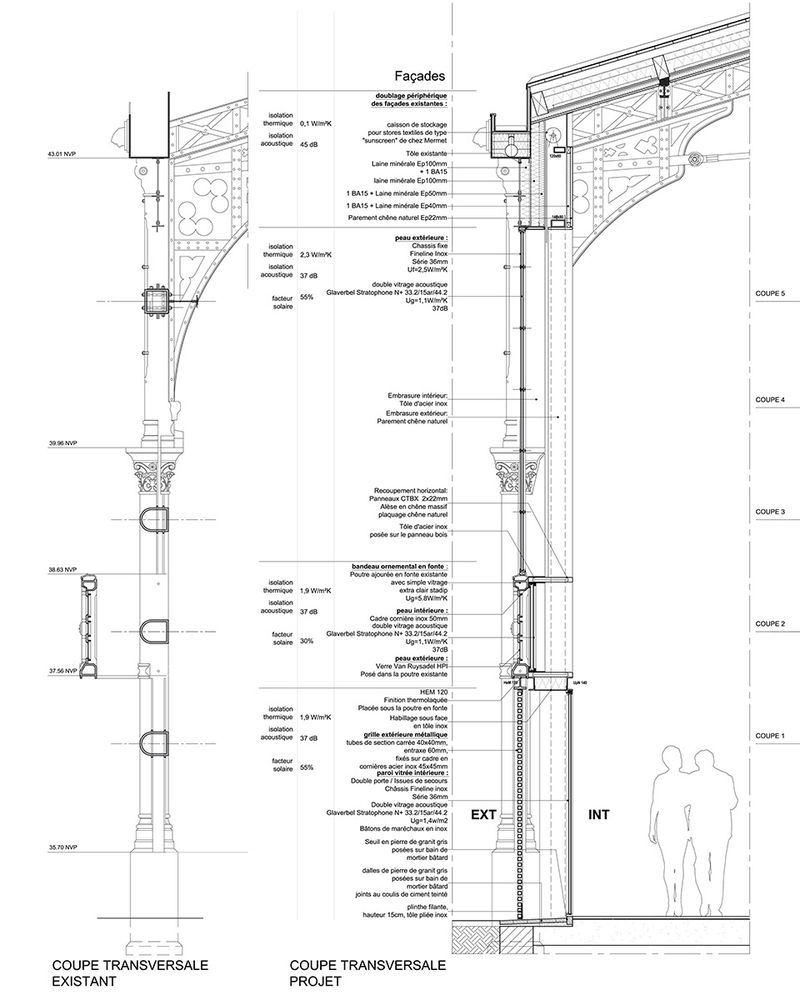
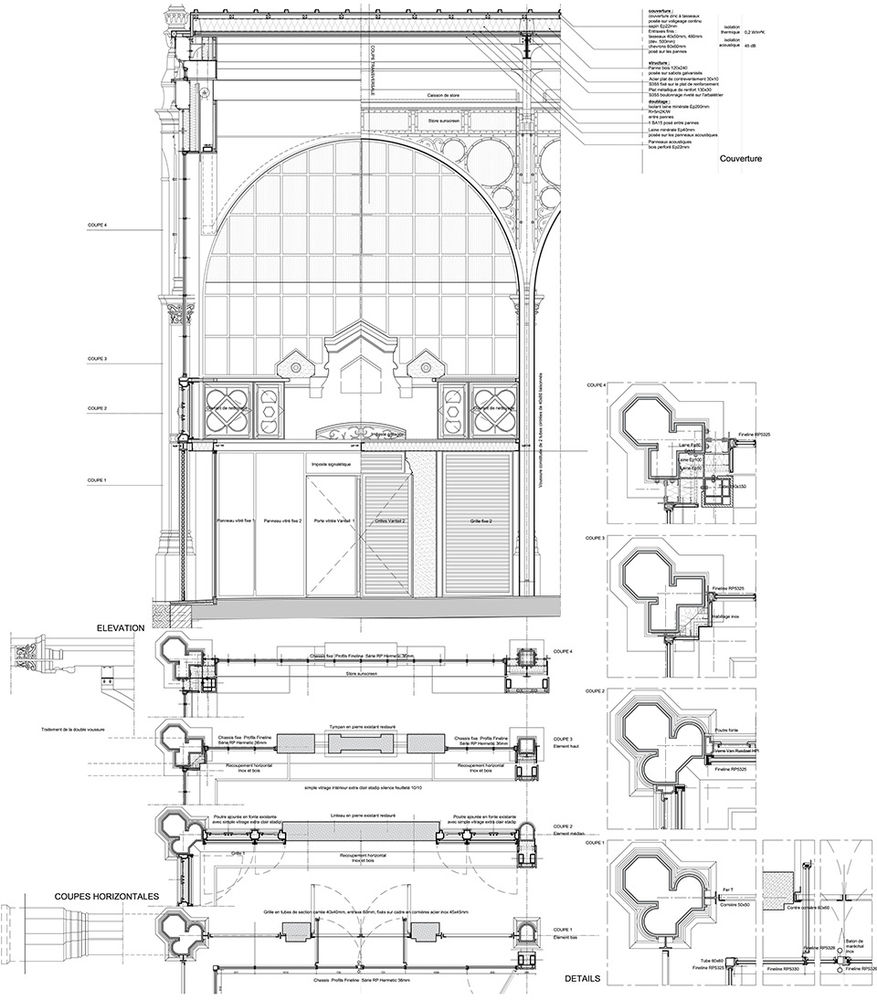
MORE:Studio Milou
,更多请至:

