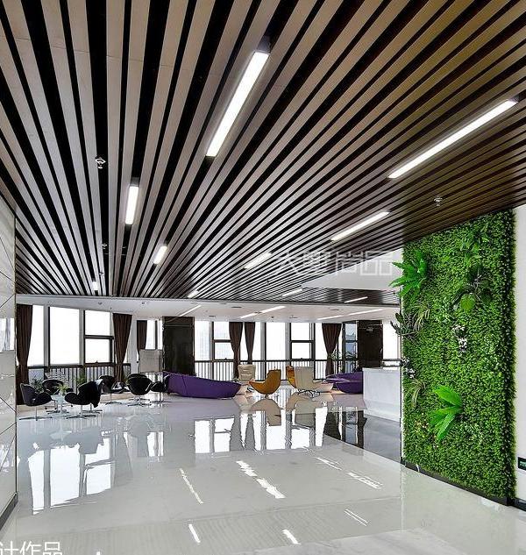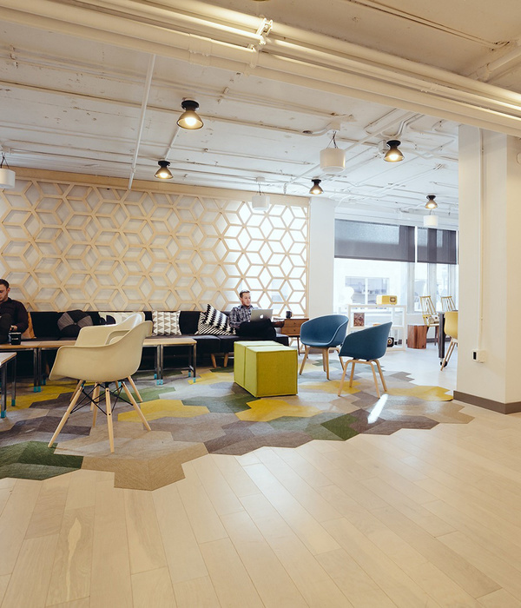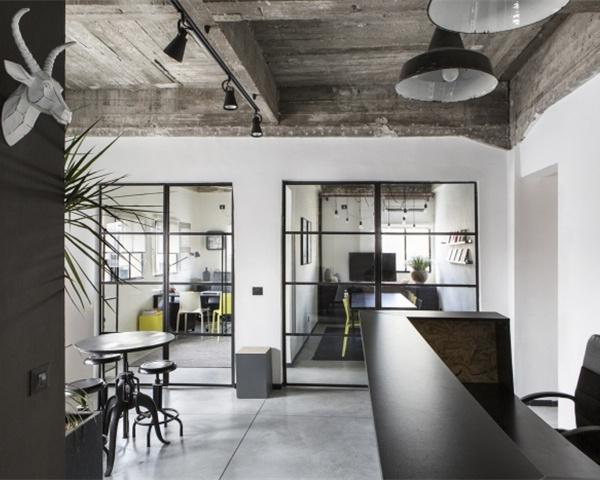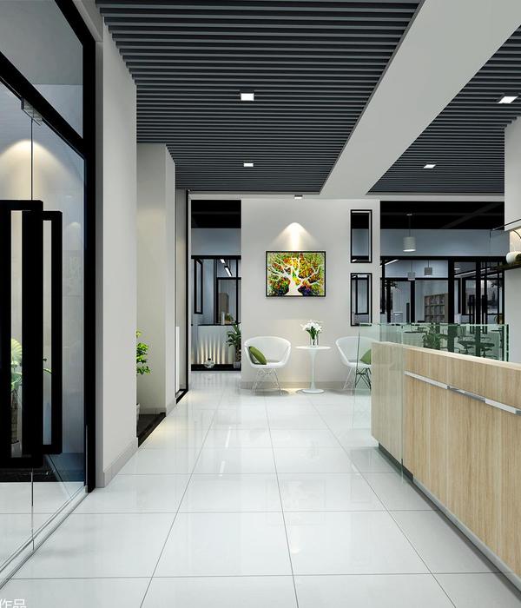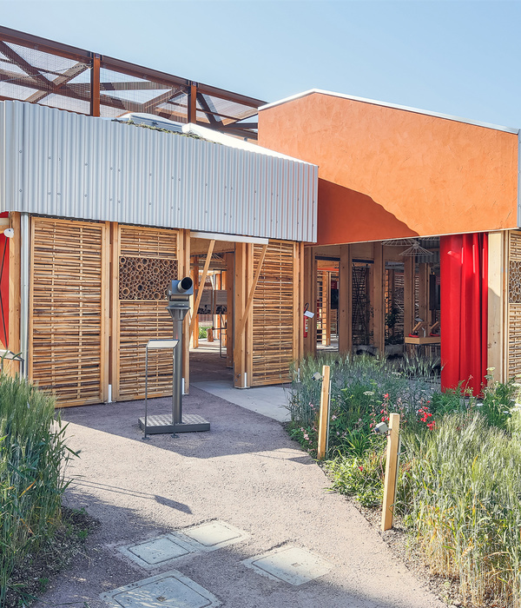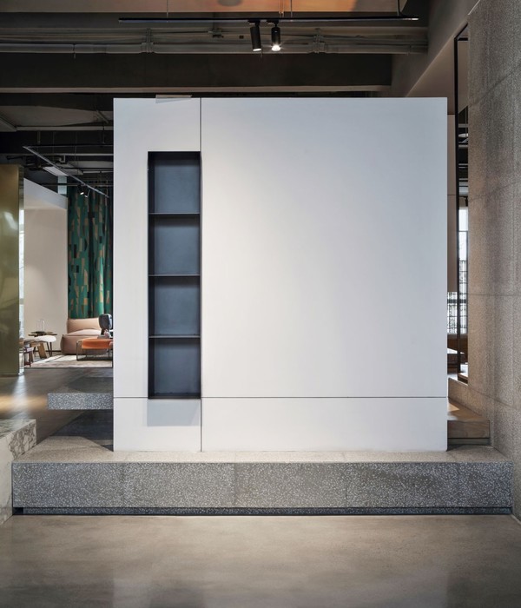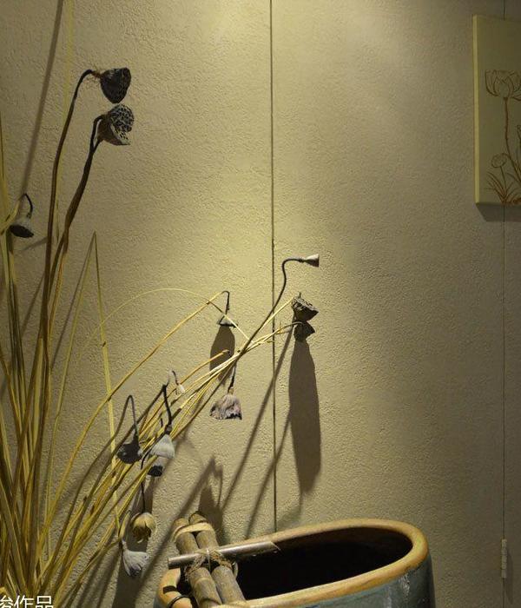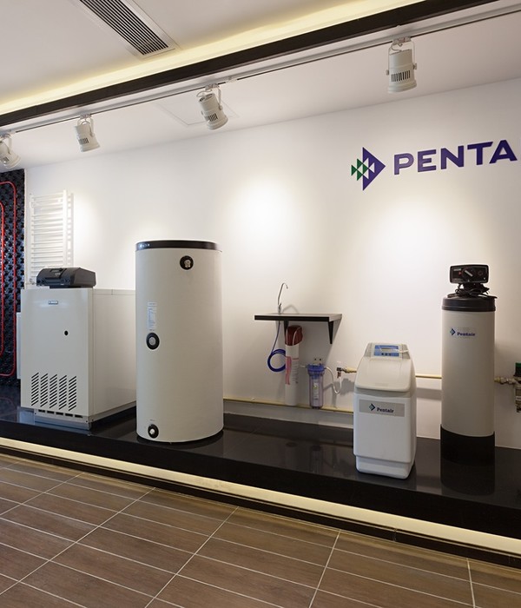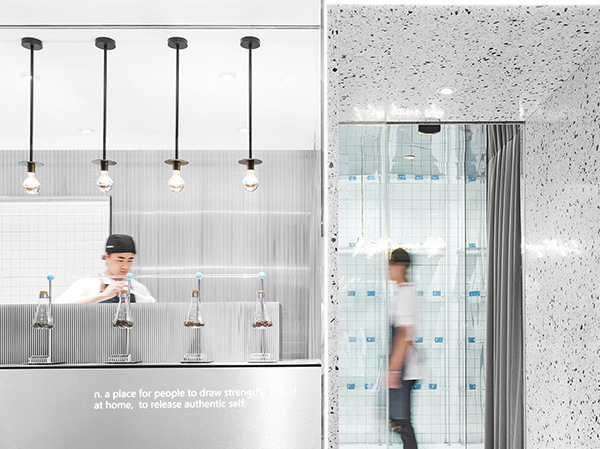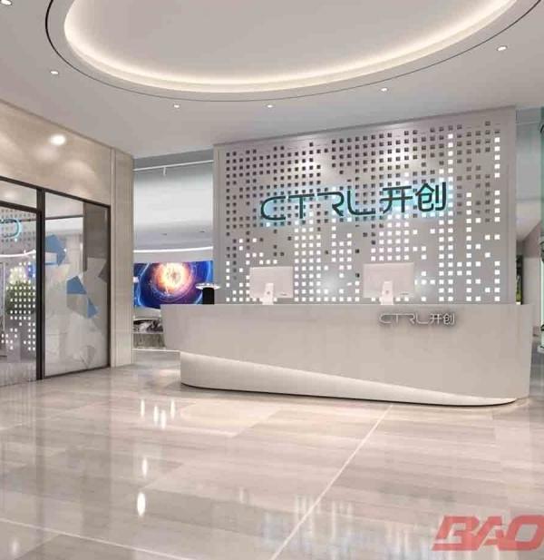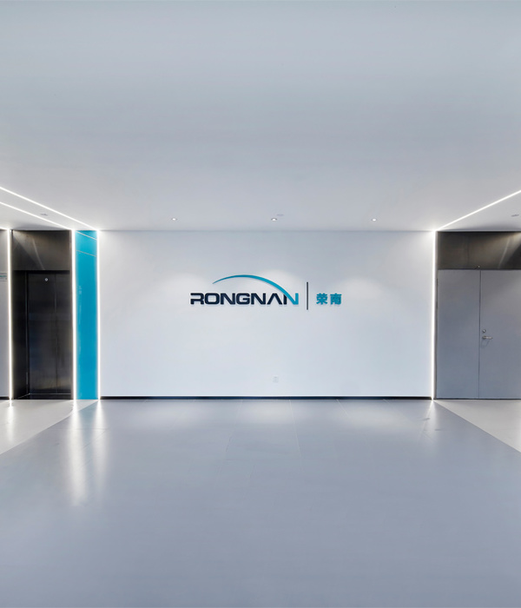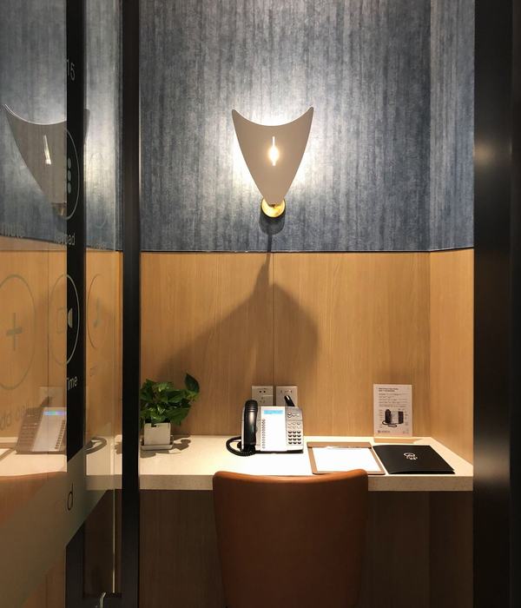- 项目名称:Cityspace’82 Architects 办公室设计
- 设计方:Cityspace’82 Architects
- 项目地点:印度古尔冈
- 项目面积:10003000 平方英尺
- 设计时间:2012 年
- 完工时间:2012 年
- 主要材料:黑色,白色
- 项目业主:Cityspace’82 Architects
Firm: Cityspace' 82 Architects
Type: Commercial › Office
STATUS: Built
YEAR: 2012
SIZE: 1000 sqft - 3000 sqft
Located in Gurugram, the Cityspace’82 Architects Office is an efficient & proactive workspace designed with a contemporary minimalistic approach. The notion was to fabricate a hospitable working environment with varied work settings that fostered creativity. From collaborative working spaces to individual work zones, this compact office serves a wholesome space inculcating ingenuity, fun and learning. Entire space is kept simple using the ever-green and universal colour palette of black & white foregrounding all other distinctive characteristics & intricacies. This office space conveys a keen sense of design for clients, vendors and other visitors as they step in.
The aim was to outline an unconventional workspace, not rudimentarily segregated into cubicles. Therefore, Ar. Sumit Dhawan opted for an open plan concept for his office. One enters the office area through a staircase opening into a basement to set foot in a virtual play of black and white. The curvilinear railing made out of a parabolic curve of metal serves as an extraordinary design element. The quirky design of the reception table is the first thing that catches the patrons’ eyes. The backdrop panel of the reception is inscribed with the company logo and a chic customised clock showcasing only numbers “6, 9 & 12”. The black feature wall on the left showcases framed pictures of the completed projects, capturing the vignette of the work the organisation pertains to.
The office is partially divided into two segments, where the left and right sides serve as visiting and working areas, respectively. The visitors' side is accentuated with track lights to confer upon a winsome appeal. Two discussion tables are also provided alongside the reception area, also used for vendor interactions. The working area incorporates 25 workstations in such a way that the senior architects can have easy interaction with their teams. Further, two exclusive workstations are also provided for the senior architects to have client, staff and vendor meetings. Immense end to end storage is provided in the form of loft storage cabinets and pigeon holes all along the workstation area.
Moving further inside, a seating lounge is bestowed on the left. The backdrop of the reception area serves as a book library on this side. The logo of the firm is etched on the ground here in a repetitive circular pattern with descending sizes. An abstract composition assimilating a magnificent splash of colour done by Cityspace’ 82’s team itself is incorporated as the background of the lounge. In order to uphold the privacy of the workstation area from the seating lounge, three panels showcasing different typologies of projects dangle in between. These panels also boast the versatility and diversity of the work the organisation engages in.
All the services are kept exposed. The white painted air conditioning duct forms to be a perfect fit for the overall look and feel of the office space. The furniture and material palette picked out are also specified to be black and white. The all-white ceiling gives the office a spirit of vastness and immensity. The flooring also follows the same primary colour scheme.
Delving inside is the Director’s room with an attached conference area. The door handles here are incorporated in the shape and colour of the logo of the organisation. A seamless white cement floor gives an immaculate vibe to the area. The rest of the cabin is done in black, creating an imagery of a perfect juxtaposition. A vibrant and lush green sunken garden is provided adjacent to the conference room and director’s cabin in order to diminish the feeling of working in a basement.
Special consideration is given to the lighting temperatures. Designed with 3000-kelvin temperature (also known as the warm white light), the guest area, conference area and director’s room kindle aesthetically. The workstation area is designed with 4,000-kelvin temperature, almost close to natural light in order to create a calm and efficient atmosphere to help employees concentrate on work granting maximum protection to their eyes. Hence, within a single area, Ar. Sumit Dhawan smartly employed two lighting temperatures to balance out both, aesthetical and functional regime of the office space. Treated fresh air system is also provided to instil a sense of comfort that is very conducive to productivity.
With customised attributes, anything and everything in this workspace possess a distinguished character. The intelligent layout of this office changes the way it is perceived by the employees while amplifying efficiency and productivity. A unique and innovative design, Cityspace’ 82 Architects grants a hospitable yet distinctive environment for its employees and patrons.
{{item.text_origin}}

