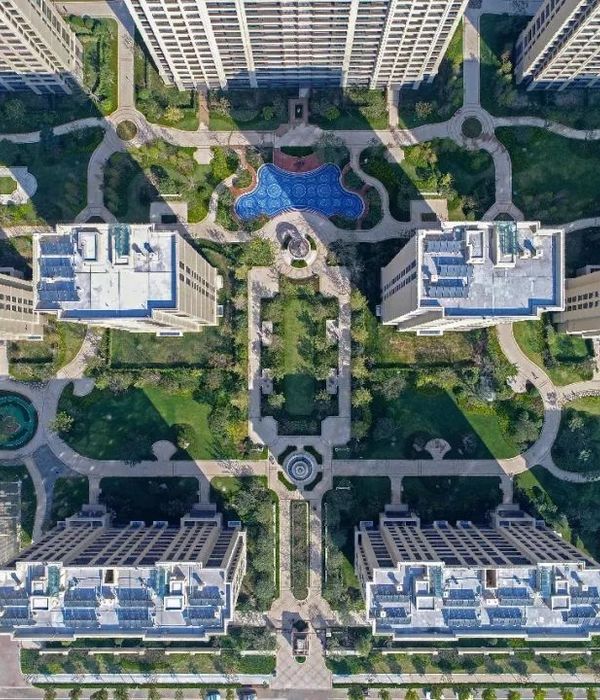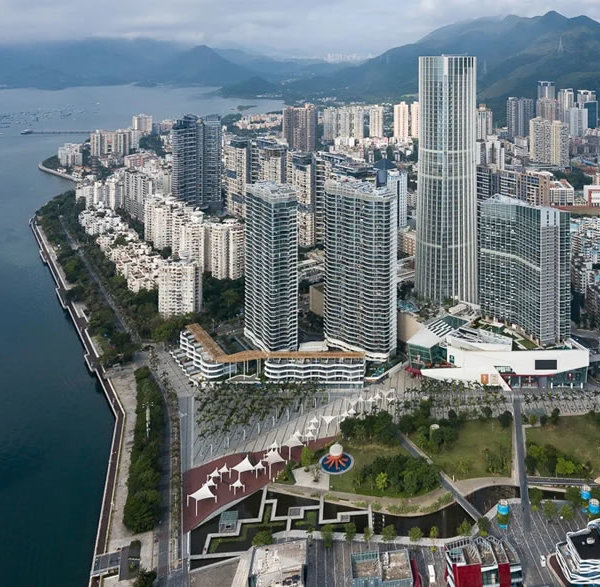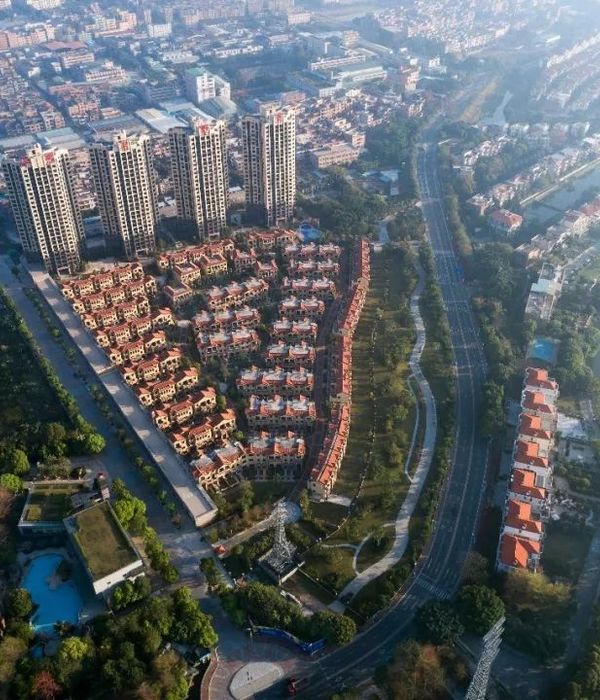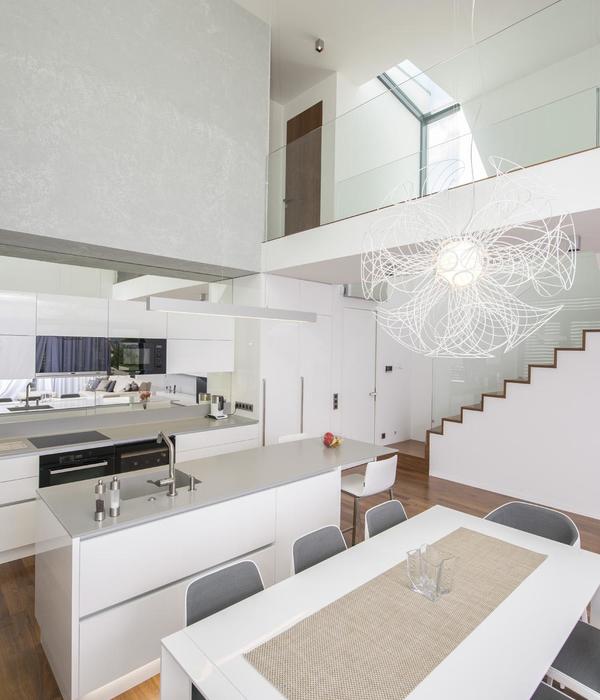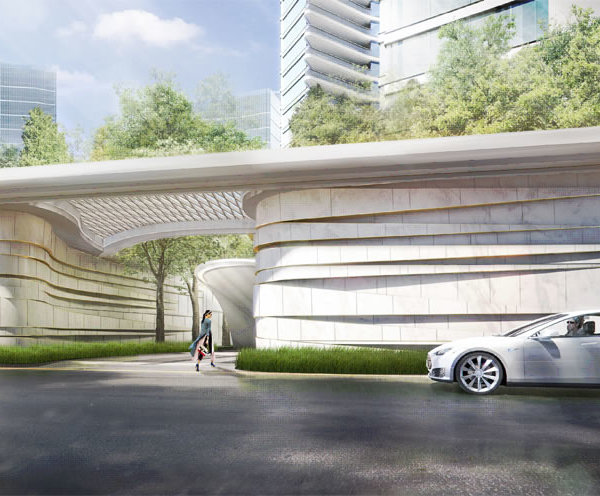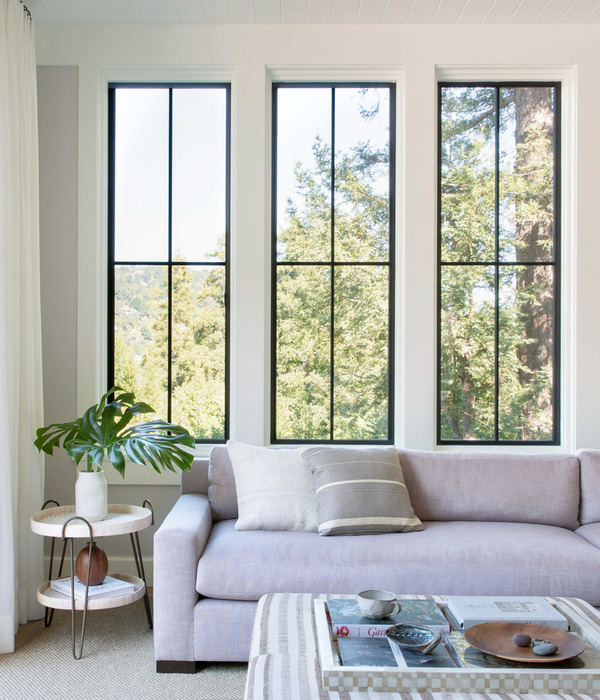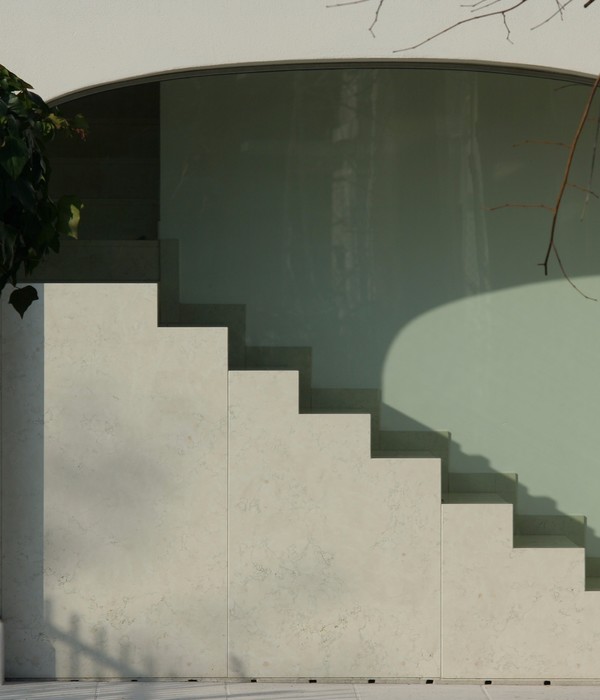After leaving their compact flat – sold by us in 2017 to Holly Swayne – Emma and Ross Perkin of Emil Eve architects took on a more substantial project to house their growing family: a three-storey Victorian house in Stoke Newington’s conservation area. Their renovation installed bespoke joinery, a two-storey extension and an L-shaped kitchen/garden arrangement to create flexible space for family life. We caught up with them to hear how they did it.
Ross: “Our second child was on the way and we just didn’t have enough space. It was a beautiful little flat that we put a lot of effort into, but it was time to move on.
“We managed to find this, which needed a lot of work – the architects’ dream. Everything was the wrong way round: the kitchen was in the basement area at the front, looking out to a dark lightwell and the bathroom was in one of the biggest rooms in the house – it was clearly a bedroom!”
Emma: “It was really grim and grotty. The house had been a bedsit so someone had put a bath right in the middle of the bedroom and wrapped wallpaper around the base of it. It was just horrible.
“The house has been on the market for quite a long time because I think it was hard for people to see how it could work. It was also weirdly arranged, with a small dark bedroom opening onto the garden, where there was a semi-outdoor loo – none of it made sense.”
Ross: “We did the classic architect thing of spending evenings and weekends designing a scheme for the house, right down to the smallest detail, before we had even exchanged, which is so the wrong way to do it!
“We were going to do a straightforward single-storey extension but when we moved in and lived here for a while we started making changes, based on the light, the views available and the orientation.
“The space inside was good, but theres always going to be a compromise somewhere, especially in our wage bracket. Here it was the garden – its not massive. But it is well orientated, so we realised quite quickly it would make a good courtyard space.
“We came up with the idea of an L-shaped extension on the ground floor, to catch more of the light and views out, and to more closely integrate the outdoor space with the kitchen. And we went for an extension upstairs as well, to add a bathroom of the first floor and create a nice little roof terrace on top of it, accessed on the second floor.”
Emma: “So, instead of having one rolling lawn we’ve got these distinct outside spaces. And, since moving in, weve designed and built a community garden in a parking space at the front as part of the ‘Hackney Parklets’ initiative, which means, although we’re on a little urban street, we feel connected to the outside. It feels like you’re immersed in it when you’re here.”
Ross: “It’s a bit of a cliché to say you want to bring the outside in but for a lot of people living in Victorian houses in London, you can see why they say it. They are normally long and thin, and feel disconnected from the living space.
“Here, there’s always someone on the window seat overlooking the garden, and the doors are open whenever the weather is good enough.”
Emma: “The plants come right up to the kitchen too, which is nice when the doors are open and it’s great for the kids as they can be playing in the garden while we’re cooking and we feel connected as a family.”
Ross: “Weve lived in some really small places in the past. We lived in Paris for years, in an 18-sq-m studio for six months, and then our last place was quite small. But Ive always banged on about how its not quantity space, its quality space and I think even though weve got a house now, which is great, what’s more important is how the space can be used.
“People always want massive rear extensions. But you really have to think about how theyre going to be used. Here, we have a really nice little area for the dining table, and then the kitchen, but not a big void in between that would be left empty.
Emma: A lot of the work here was bespoke, which perhaps has some negative connotations for some people – maybe they think it represents needless expenditure, and that it makes everything expensive.
“But, actually, we’ve found you can get something that’s exactly what you want, that fits perfectly and is crafted by someone who knows what they’re doing for nearly the same price as an off-the-shelf model.
“There were some elements that were key to the design – like the bricks, the joinery, the windows – that we chose to invest in. They were essential to the end result, so we didnt compromise on them and we just made the rest of the budget work around those key bespoke or higher-end items.”
Ross: “The flexibility of this space is quite important and more and more we are starting to encourage our clients to think about the long-term use of their homes. I guess when you’re young you don’t want to think about getting old but there comes a point when you have to.”
Emma: “Who knows, our parents might have to move in one day, or our children might not be able to afford to move out for a while. So, in the basement we’ve created a separate studio that has it’s own access and could be used as a flat, or maybe an Airbnb rental at some point, which gives us some financial security.”
Ross: “We’ve only ever lived in places for two years, so if we get to the point of our parents moving in I’ll be impressed. We’ve done three years here now, so we’re setting a new record for us!”
Emma: “We’re definitely going to be here for a while though.”
Ross: “I think it could be our forever home, I’d have no problem with that. But I guess the only thing that would make us move would be to take on a bigger project, to build something from scratch. We’ll see.”
Emma and Ross, how do you define modern living?
Emma: “Perfectly suited to the way you want to live.”
Is there a home for sale on The Modern House website that has caught your eye?
Ross: “Halzephron House – what a view! And who doesn’t want a castellated tower and their own orangery…”
语言:English
{{item.text_origin}}

