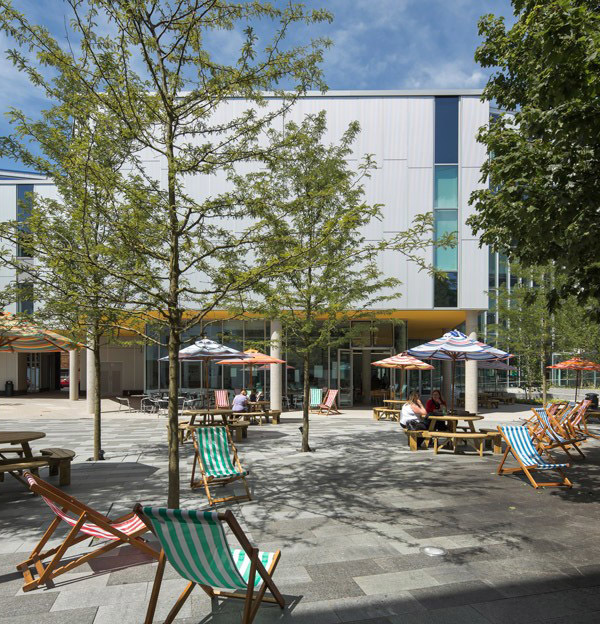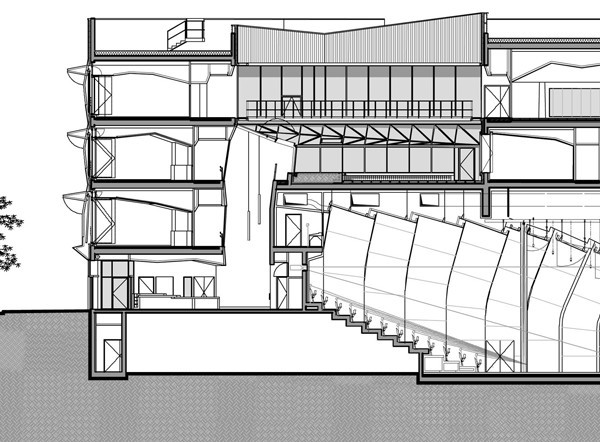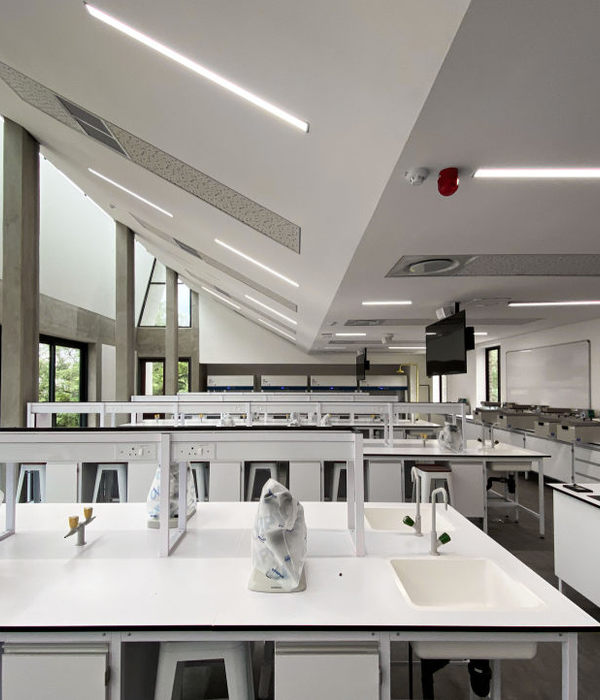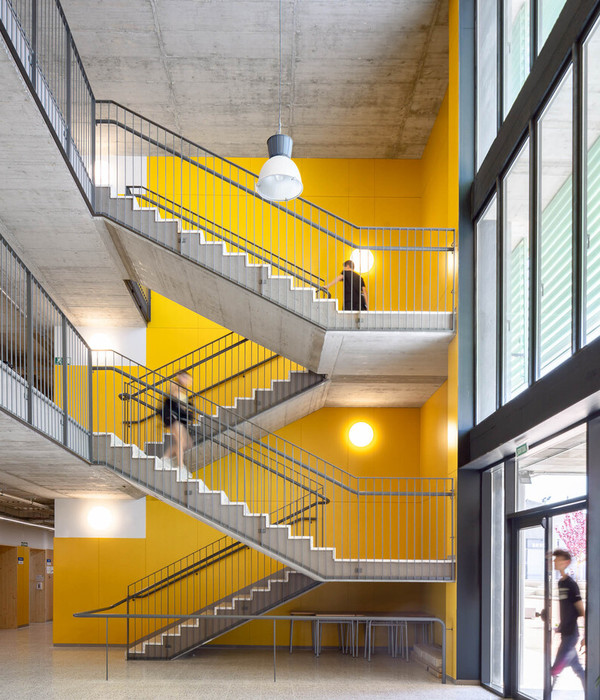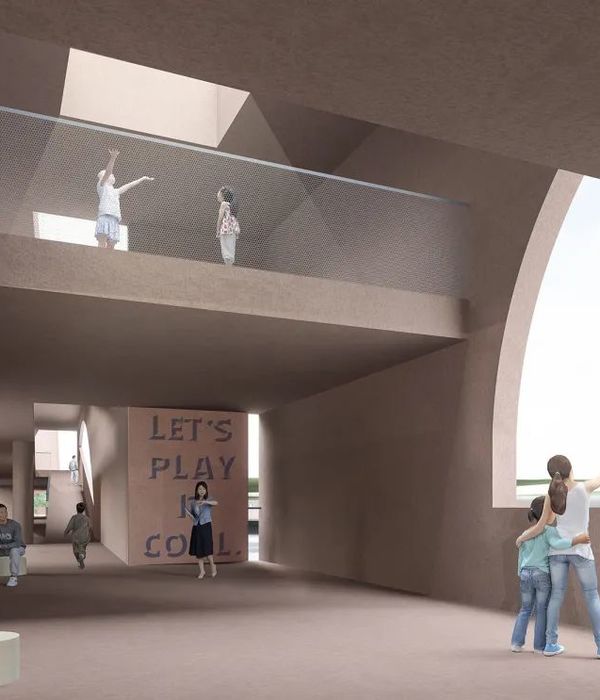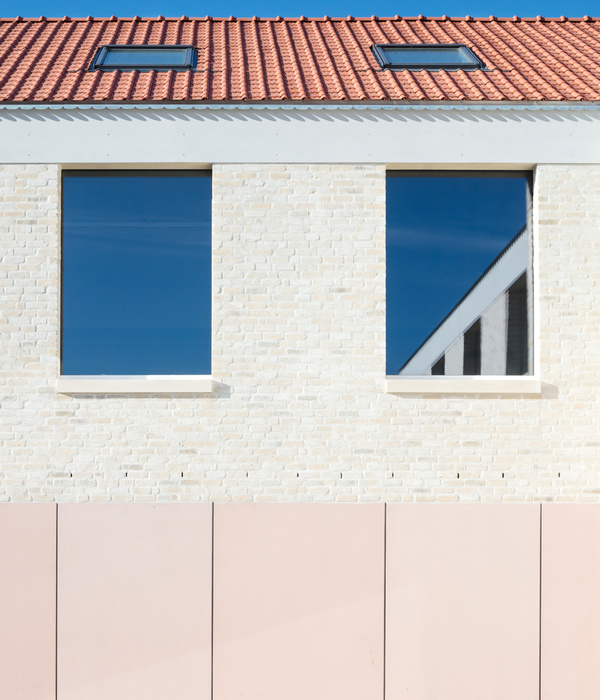Architect’s family home and studio is situated in a high-density urban area of Dhaka. The architectural programme was to create a home and a studio on a piece of land measuring 670 square meters. The home was planned within a square 10.2m X 10.2m with two floors and the footprint of the studio measure is 6m X 13.7m, with a mezzanine floor which is above the garage. The design of the building was perceived as L-shaped in order to channel south-east prevailing wind into the building and to create a sense of privacy between home and office. The visual separation between them was created by a vault opening providing access to office underneath the vault.
The room above the vault is a study. Brick wall encloses the built form having solid wall on the west and small openings on the east wall. North and south wall is detailed to have sculpted opening having enough depth to protect wooden windows from rain and to bring in light and air. The wall delineates Space that is climatically appropriate and also psychologically isolated from noise and pollution from outside, there is an open courtyard to experience rain and storm. There is a void separation between home and office with a connected corridor.
The void has a skylight at roof and from the living room, the void can be perceived through in light and climate at different time of the day. The builders during the earliest Indian history were called a TAKSAN, a carpenter. Carpentry is a craft and the product is an artifact. If we look at some of the significant architectural work of recent times it becomes obvious how crafted these buildings are, irrespective of material use. These crafting is an expression of memories of the culture and symbolic of the place. Embellishment of the interior of the Architect’s home with crafts is a celebration of the idea that Architecture is a craft.
{{item.text_origin}}

