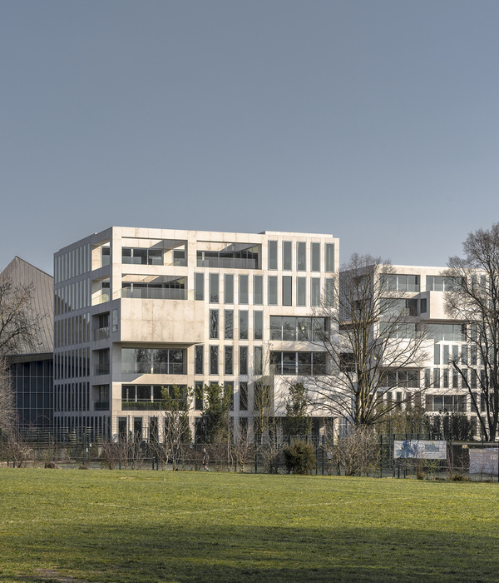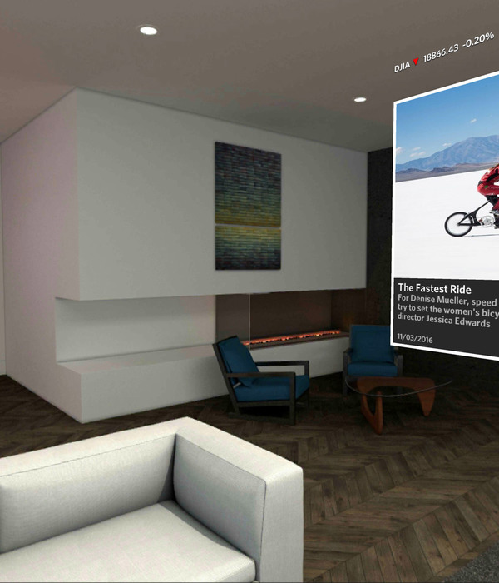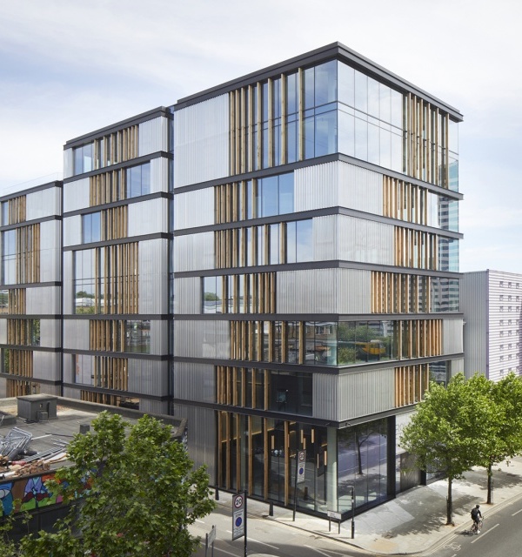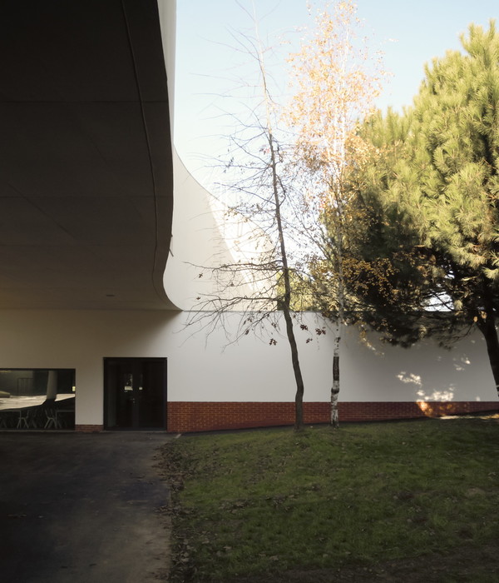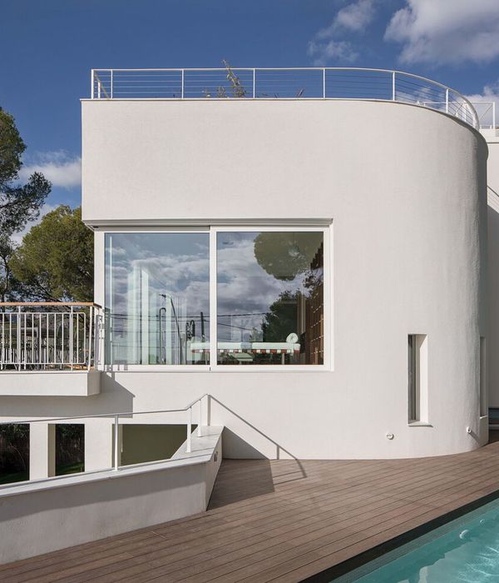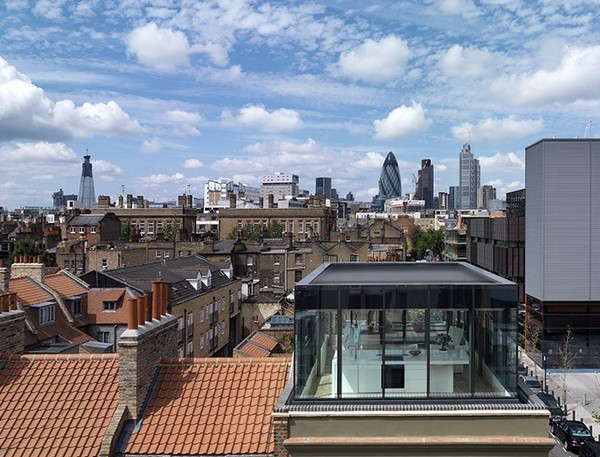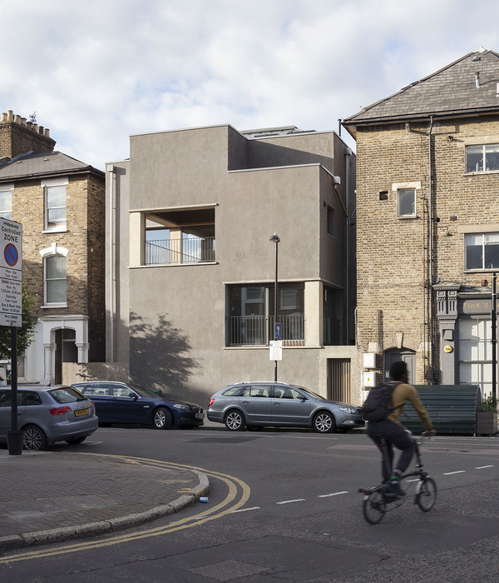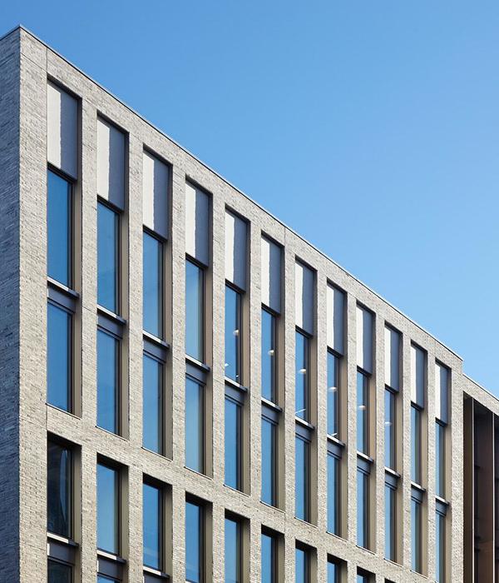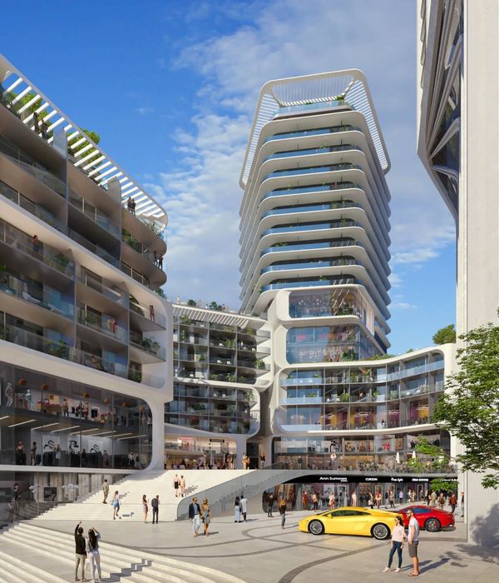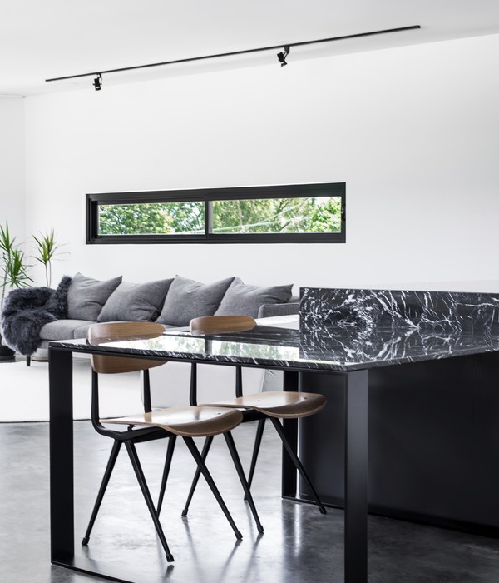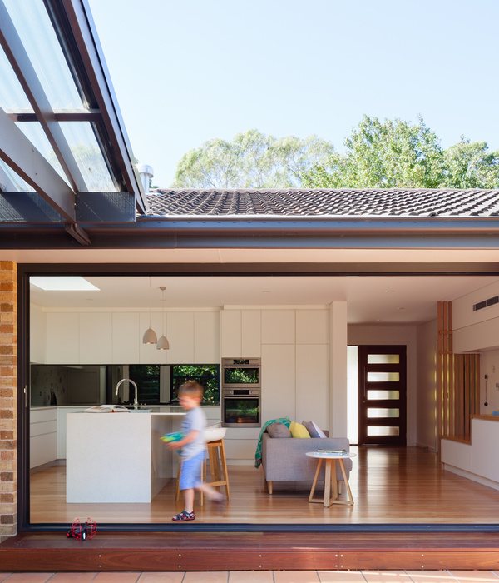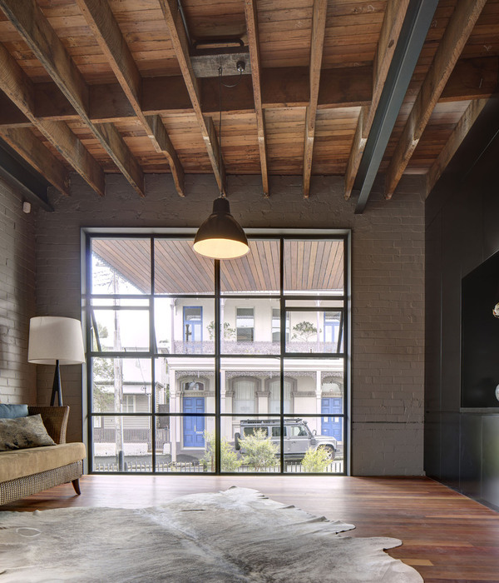The place where CASA EC is located is almost fairy-tale, on the outskirts of a town in the Province of Sondrio, surrounded by meadows and woods at the foot of the Orobian Alps with a view of the city of Sondrio and the Retic side of the Alps. Characteristics that in the project had to be exalted and exploited.
The project of Casa EC involved the demolition of an existing building and the construction of a new one to be used as a single-family residence. The regulation imposed the partial overlapping of the new building to the existing one and the need was to move the new residence as much as possible to the center of the land in order to make the most of the garden, the view and get away from the municipal road. For this reason I decided to divide the project 4 blocks: A- an entrance tunnel B- a body of building used as living area A- a connection tunnel between living and night area B- a body of factory used as night zone I designed a repetition A-B-A-B that allowed me to achieve the goal of moving the factory as central as possible to the property and give an order to the architectural composition: the entrance and connection tunnels have the same length and flat roof as well as bodies B have the same volume but only one sloping roof. The differentiation between the roofs of blocks A- and B was made to create a clear distinction between living spaces and service/passage spaces. In the first body B there is the living area consisting of living room, kitchen, dining room and bathroom, while in the second body B there is the sleeping area consisting of 3 bedrooms, study and bathroom. In both have been made large openings that frame the surrounding landscape and allow you to enjoy the change. The materials used are concrete, stone and iron for the exterior while internally wood for floors and walls and plaster for the walls.
[IT]
Il luogo in cui si trova CASA EC è quasi fiabesco, ai margini dell'abitato di un Comune della Provincia di Sondrio, circondato da prati e boschi ai piedi delle Alpi Orobie con una vista sulla città di Sondrio e sul versante retico della Alpi. Caratteristiche che nel progetto andavano esaltate e sfruttate. Il progetto di Casa EC ha riguardato la demolizione di un edificio esistente e la realizzazione di uno nuovo ad uso residenza unifamiliare. La normativa imponeva la parziale sovrapposizione della nuova fabbrica al sedime di quella esistente e la necessità era quella di spostare il più possibile al centro del terreno la nuova residenza in modo da poter sfruttare al meglio il giardino, le vista e allontanarsi dalla strada comunale. Per questo motivo ho deciso dividere il progetto 4 blocchi: A- un tunnel di ingresso B- un corpo di fabbrica adibito a zona giorno A- un tunnel di collegamento tra zona giorno e notte B- un corpo di fabbrica adibito a zona notte Ho progettato una ripetizione A-B-A-B che mi ha permesso di raggiungere l'obiettivo di spostare la fabbrica il più centrale possibile alla proprietà e dare un ordine alla composizione architettonica: i tunnel di ingresso e collegamento hanno le medesime lunghezze e tetto piano così come i corpi B hanno stesso volume ma tetto ad un solo spiovente. La differenziazione tra le coperture dei blocchi A- e B è stata fatta per creare una netta distinzione tra spazi vivibili e spazi di servizio/passaggio. Nel primo corpo B si trova la zona giorno costituita da soggiorno cucina pranzo e bagno mentre nel secondo si trova la zona notte costituita da 3 camere, studio e bagno. In entrambi sono state realizzate delle grandi aperture che inquadrano il paesaggio circostante e permettono di goderne il cambiamento. I materiali utilizzati sono calcestruzzo, pietra e ferro per l'esterno mentre internamente legno per pavimenti e rivestimenti e intonaco a civile per le pareti.
{{item.text_origin}}

