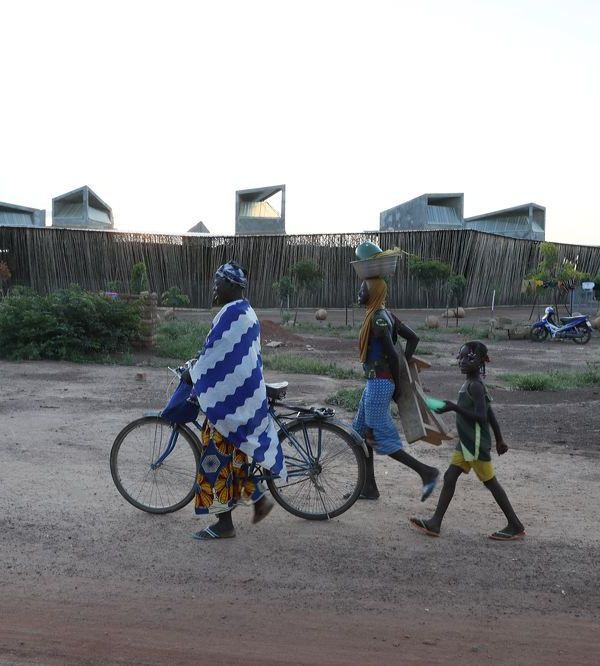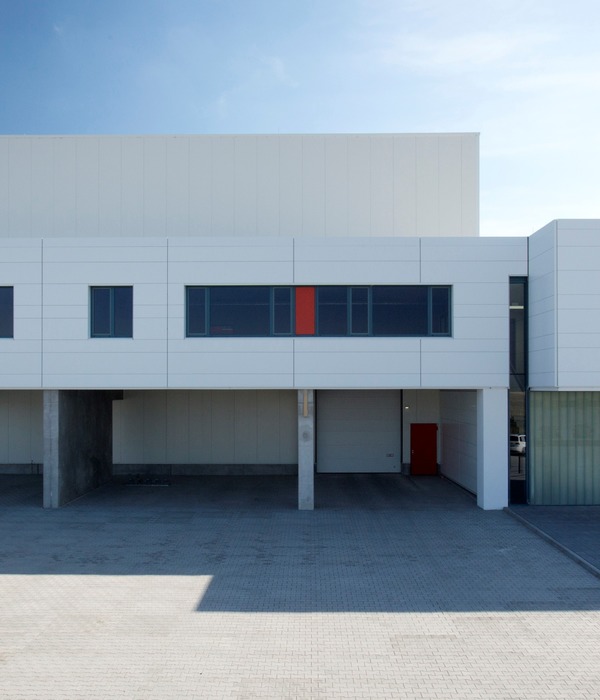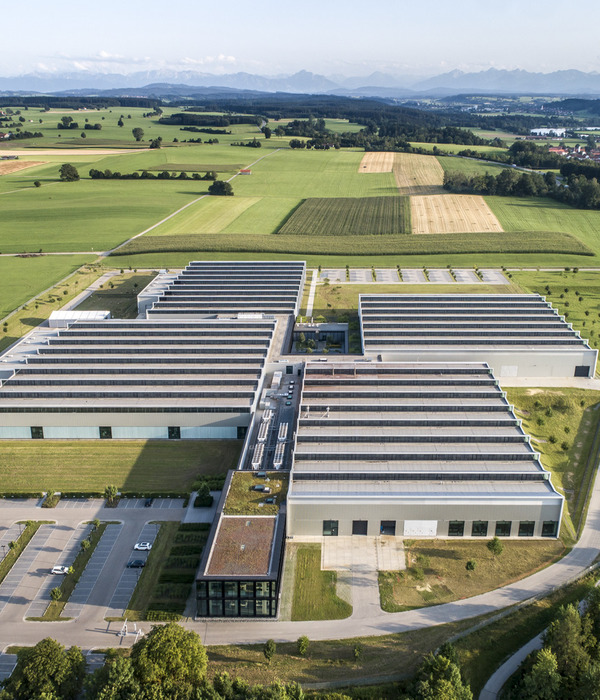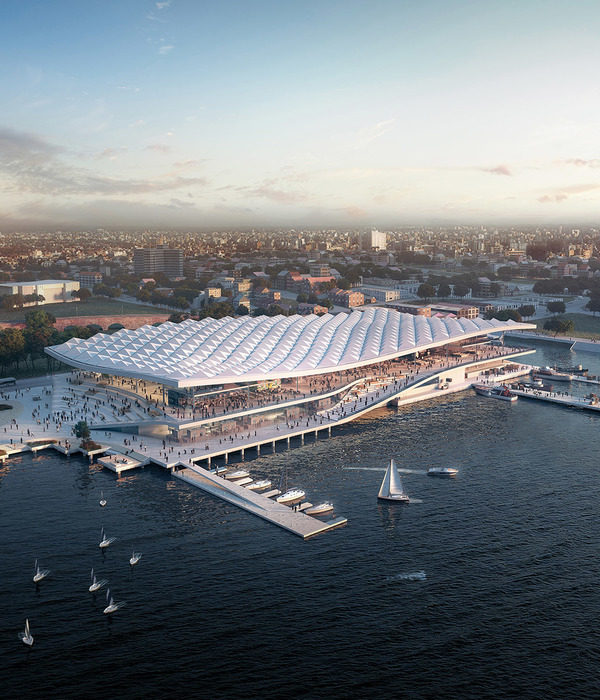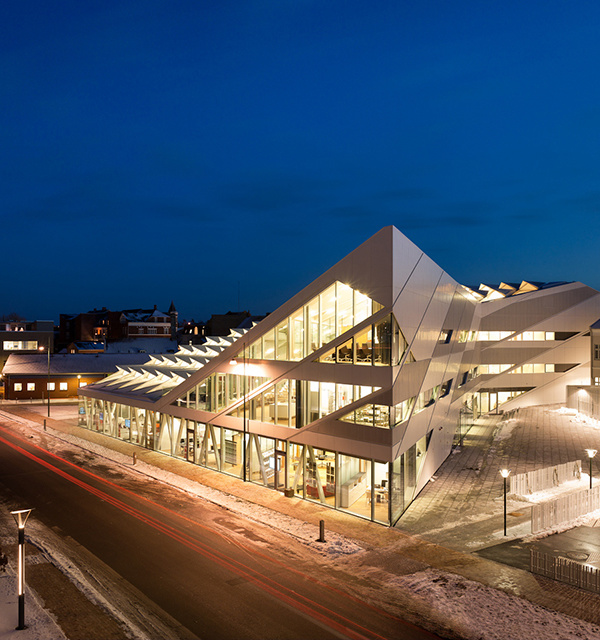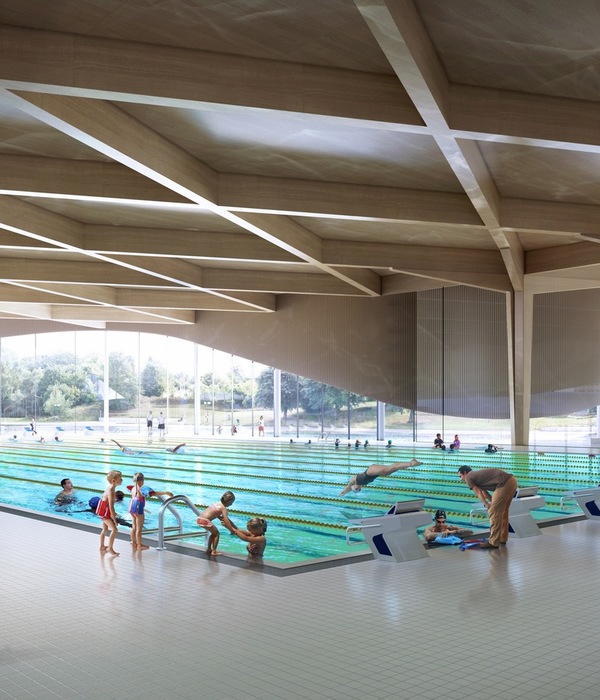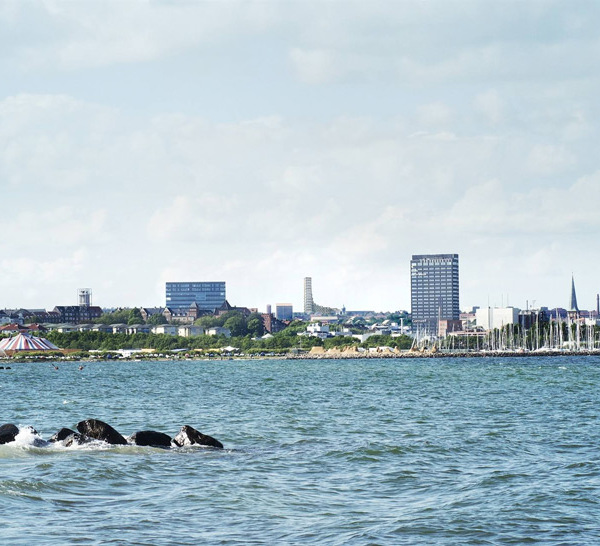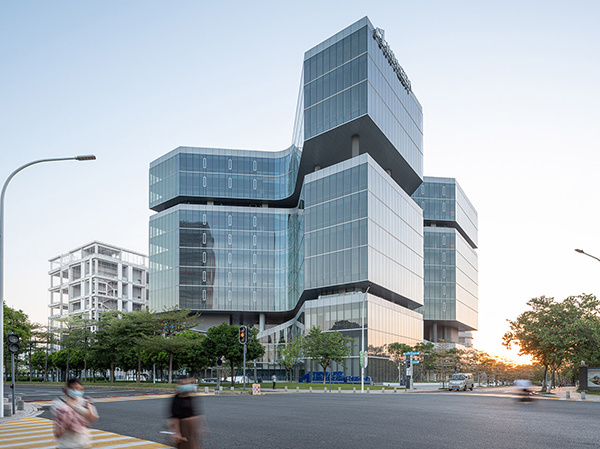England Commonwealth Institute for Reconstruction Holland Green
设计方:OMA, Allies & Morrison
位置:英国
分类:办公建筑
内容:实景照片
图片:28张
摄影师:Nick Gutteridge, Philip Vile, Sebastian van Damme, Hufton+Cr
这是由OMA与Allies & Morrison联合设计的英联邦研究所改建Holland Green。英联邦研究所(The Commonwealth Institute)于1962年落成,标志着从大英帝国到英联邦的过渡进程。这是英国遗址中一座重要的现代建筑,在1988年首次列入英国遗产名列,并在1990年再一次入选特别建筑名列。在2002年,该建筑在Avery Associates的设计下经历过一次翻新后,不再对外开放。2006年,政府试图拆除该建筑而不成。
2008年3月,在一次为期不长的竞赛中,OMA从六个国际建筑师团队中脱颖而出,竞赛对手包括Rafael Moneo、 Rafael Viñoly Architects、 Eric Parry Associates、 Caruso St John以及Make Architects。这次竞赛旨在探索主要展厅的新功能,并将行政翼楼更换为住宅功能,以筹募主厅的翻新资金。在OMA的方案中,行政翼楼的拆除被当成一次解放主要展厅的契机,使其得以发展成为“公园中的帐篷”,符合其初衷。设计的居住建筑群在公园景观中自由布局,并面向展厅,与展厅共同融合为一个整体。
译者:筑龙网艾比
The Commonwealth Institute, by Robert Matthew, Johnson-Marshall and Partners, completed in 1962, marks the transition from British Empire to Commonwealth. Regarded as an important modern building by English Heritage, it was first listed in 1988, and again in 1990 for its special architectural interest. In 2002, only just after having undergone major refurbishment by Avery Associates (2000/2001), the building was closed to the public. In 2006, the government tried to delist the Commonwealth Institute, but failed, saving the building from demolition.
In March 2008, after a short competition, OMA was selected from a shortlist of six international architects, which included Rafael Moneo, Rafael Viñoly Architects, Eric Parry Associates, Caruso St John, and Make Architects. The competition sought to explore the potential for a new use of the main exhibition hall and replacement of the administration wing (of lesser interest*) by residential development to help fund the refurbishment of the main hall.In OMA’s proposal, the demolition of the administration wing is interpreted as an opportunity to liberate the main exhibition hall, enabling it to be appreciated as ‘a tent in the park’, in line with its original intention. The proposed residential buildings sit as free standing objects within the park landscape. Oriented to align with the exhibition hall, they aim to integrate the hall into an ‘ensemble of buildings’.
Within this ensemble, each building is scaled proportionally – like Russian Dolls – to react to the scale of its immediate surroundings: The front building, set back from the street to maintain the existing plaza condition, responds to the scale of the neighboring buildings on Kensington High Street. The largest of the three new buildings, tucked back within the site, concealed from both Holland Park and the High Street, corresponds to the height of Park Close’s two adjacent sixties’ buildings. The smallest building, fronting the park, mimics the height of the Parabola.
The calm, orthogonal geometries of the new residential buildings pose a deliberate contrast to the dramatic hyperbolic geometries of the exhibition hall’s roof. The facades of the new buildings register the amplitude of the roof’s curvature like ‘graph paper’.Each residential façade is a hybrid of two different façade types: one being an array of identical vertical windows, the other essentially an expression of the buildings’ structural grid. The latter offers the apartments magnificent views and also incorporates their outdoor spaces, including the large terraces on the upper floors. The two façade types coexist in a seemingly accidental relationship. The addition of skyboxes gives a certain
plasticity to the building volumes, allowing (some of) the apartments to extend outside the building perimeter, redirecting the view back to one’s own façade.The Commonwealth institute’s main exhibition hall will be the new home of the Design Museum, offering nearly three times the space of original location at Shad Thames, meanwhile dedicated to house ZahaHadid’s archives.With the exception of the roof and it’s supporting structure, the building has been almost entirely rebuilt. A new basement has been installed beneath the full footprint, and the floors within have been rebuilt at new levels to accommodate the needs of the Design Museum. The outmoded 1960s facades have been replaced with energy efficient fritted facades, designed to resemble the original.
The refurbishment of the Commonwealth exhibition hall has been funded from revenue made from the residential development to the point that the Design Museum has been offered a for-purpose-building as though it were new, without the obligation to pay rent.Intended as a composition of free-standing buildings in a green setting, the design of the landscape is of primary importance. Its romantic character is intended to contrast with the angular geometries of the buildings, endowing the modern architecture with a deliberate ambiguity. Vehicles (as much as possible) are banned from the site, leaving the possibility of a landscape with almost seamless transitions between hard- and soft-scape.
Underneath, there is a continuous basement, connecting the three residential buildings and the Design Museum at a single service level. Car parking and storage space are provided for the residences with private access to each residential block, alongside service access to the Design Museum. This basement also houses a number of collective facilities for the residents, such as a spa sky-lit swimming pool, cinema, and gym.
英国英联邦研究所改建Holland Green外部实景图
英国英联邦研究所改建Holland Green夜景实景图
英国英联邦研究所改建Holland Green平面图
英国英联邦研究所改建Holland Green立面图
英国英联邦研究所改建Holland Green示意图
{{item.text_origin}}



