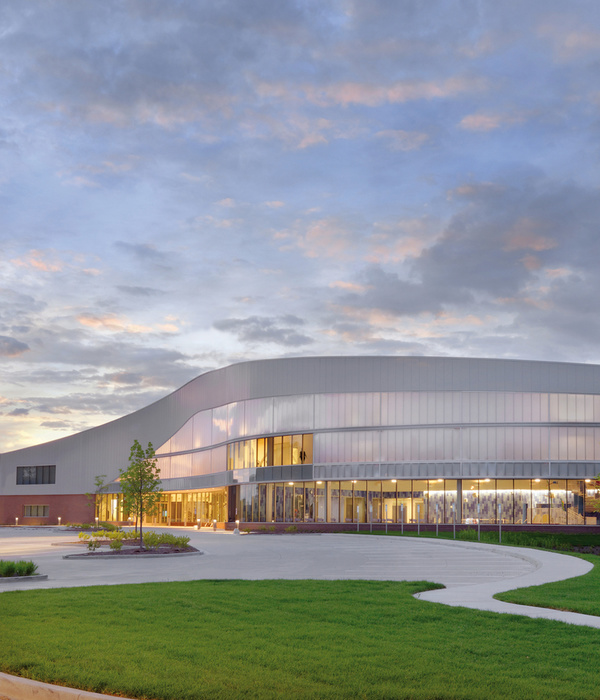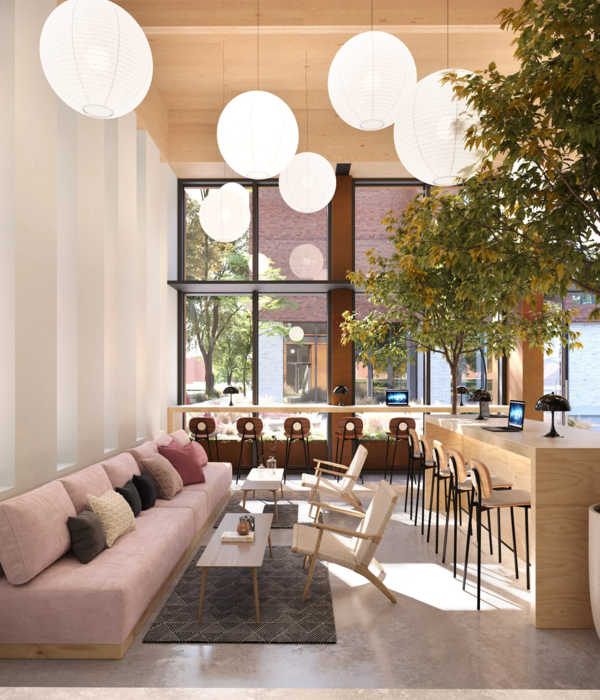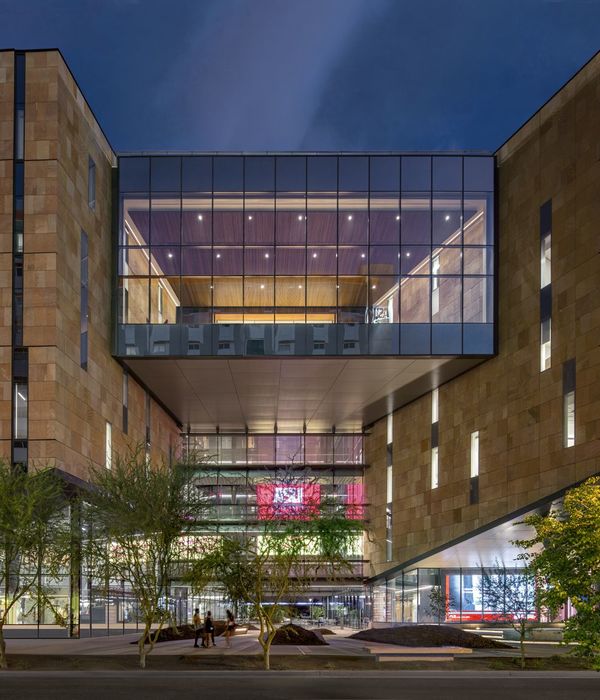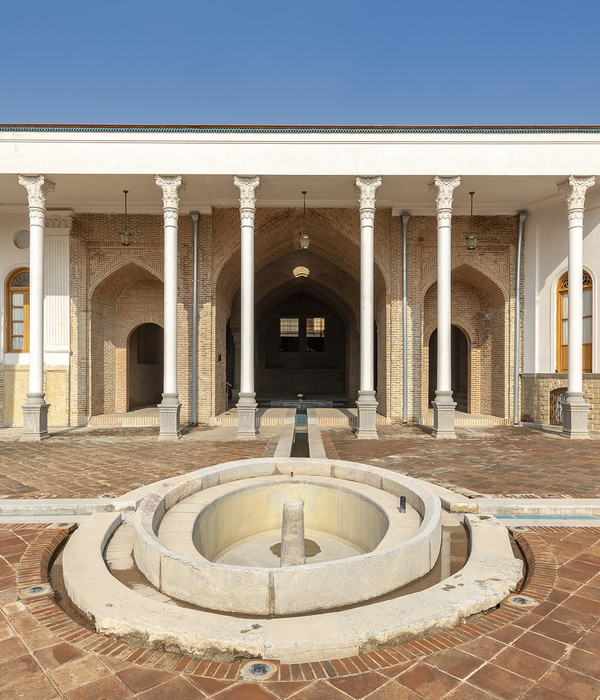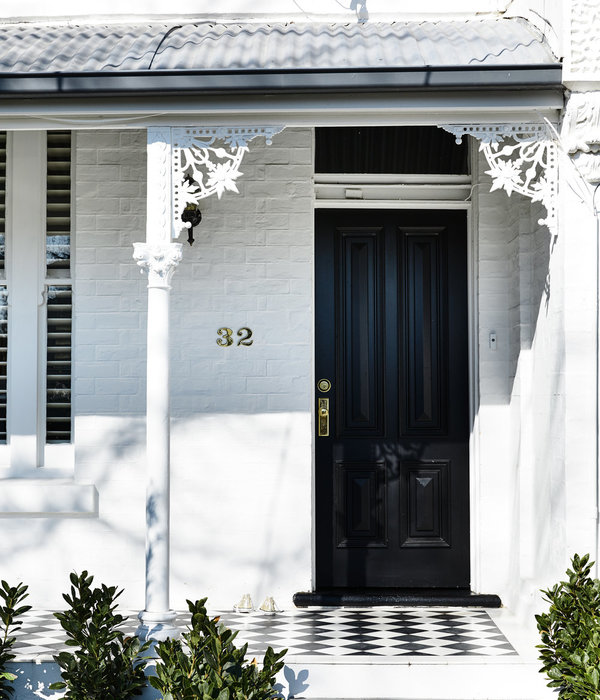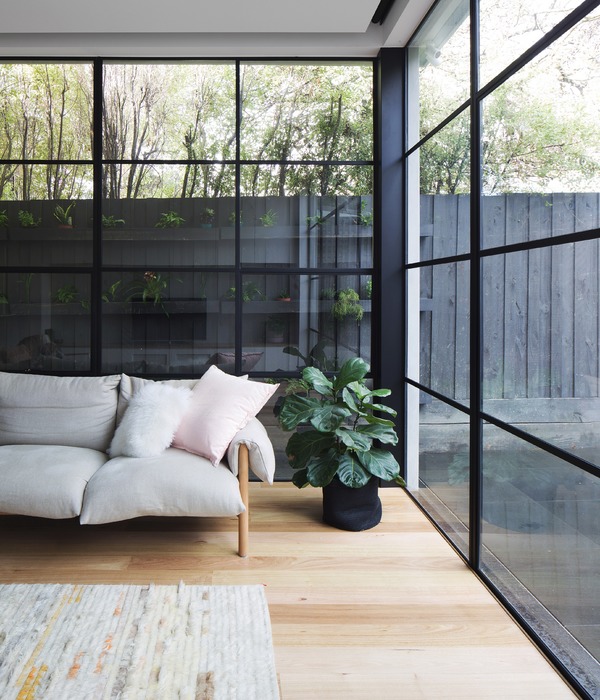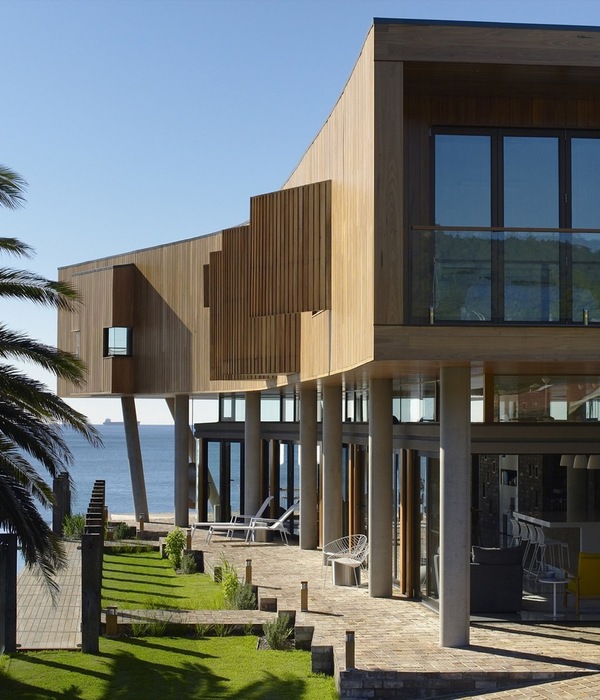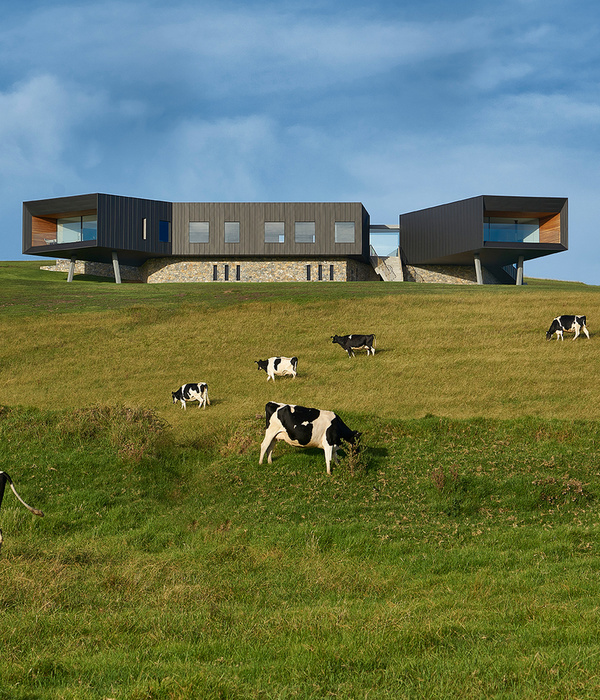Located in
, in the north of Gran Canaria, House A is inserted, through a contrast operation, in a plot between party walls and with a steep slope that forms part of a building plot of little architectural interest. The house is presented as a neat and simple volume that relates to its environment away from any urban reference nearby, formalizing itself autonomously, attending to other stimuli such as sunlight, the views, or the intrinsic conditions of the architectural object.
In its only façade to the street, facing north, a grooved texture plinth, formed by a network of aluminum profiles, absorbs the unevenness of the plot and houses the accesses to the building. On this base, a large white plane is cut out and molded to draw four large, displaced gaps that, together with the access to the house, establish a play of lights and shadows facilitated by the formal manipulation of the façade.
In the southern limit of the plot, the volume is emptied to generate a new envelope and shape an outdoor space that functions as an extension of the interior uses, favoring the sunlight and cross ventilation of the house.
This void, protected by a veil of metal veneer that screens natural light and frames the views of the distant landscape, becomes a structuring element in the spatial configuration of the house, adding a vertical ratio component by two staggered terraces connecting the main floors.
The interior organization of the house aims to enhance the idea of thorough housing that allows the solution of the courtyard. The spaces are distributed and organized preserving spatial continuity, favoring the visual connections between the public rooms, and minimizing the circulation pieces.
In its materialization, the project assumes without complexity the budgetary limitations of departure and bets on materials and constructive systems of low cost. In this sense, it is decided to leave the structural system in sight, so that the plane of the ceiling is defined by a system of alveolar plates and a portico that functions as a zoning element.
The palette of finishes is completed with the use of concrete for the pavement, grey micro cement for bathrooms, and ash wood and lacquered for the furniture, which has been designed to measure by the study.
{{item.text_origin}}

