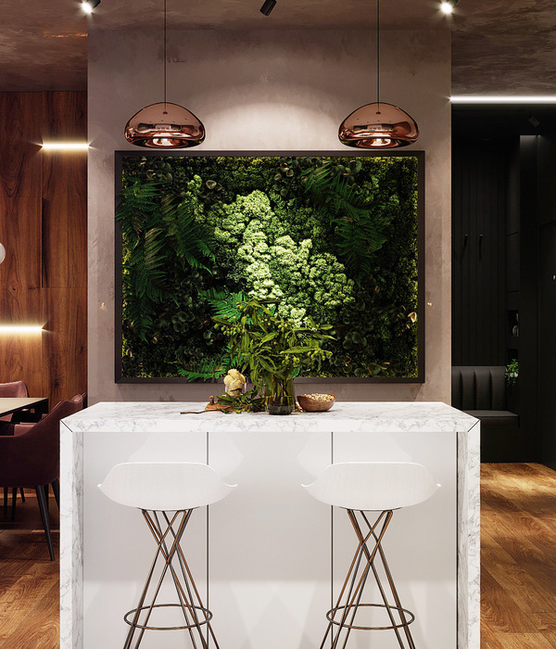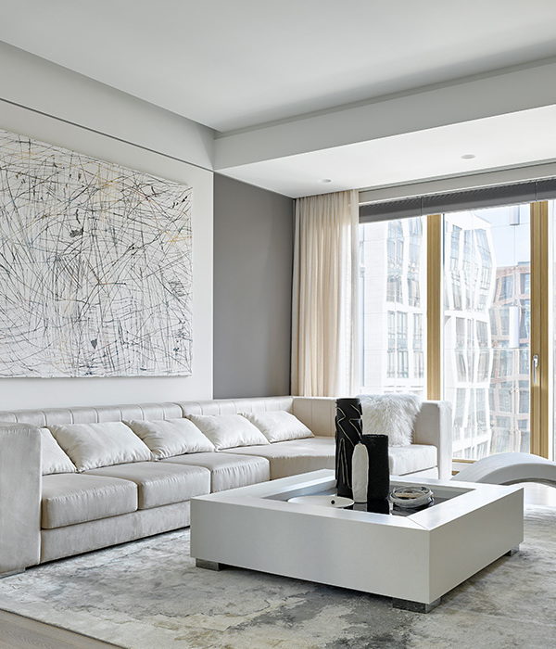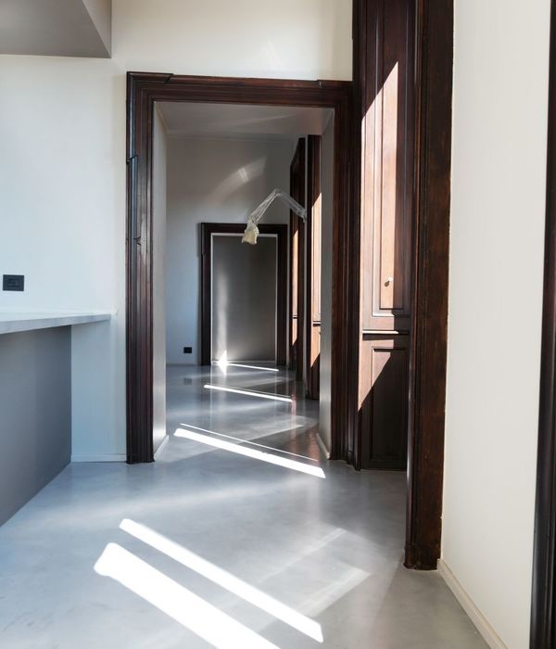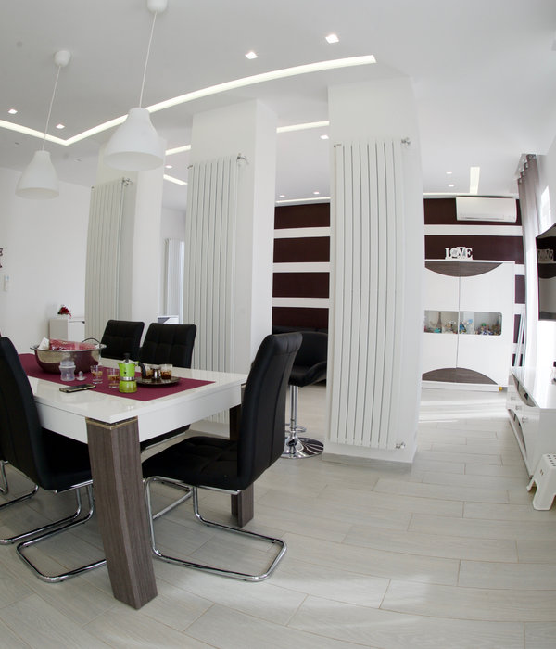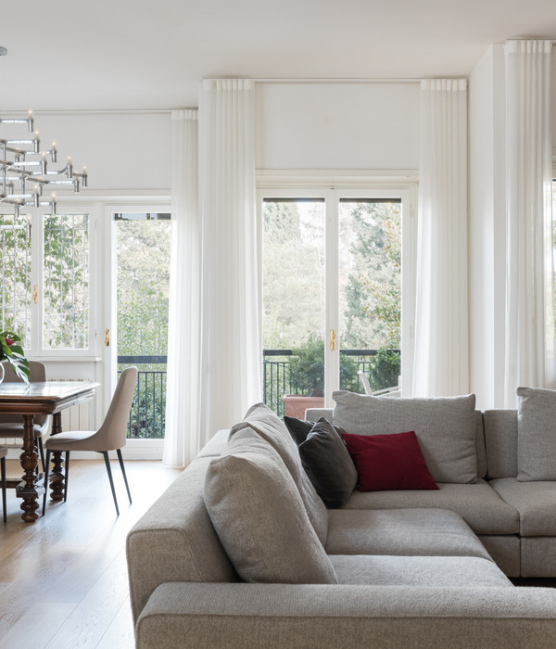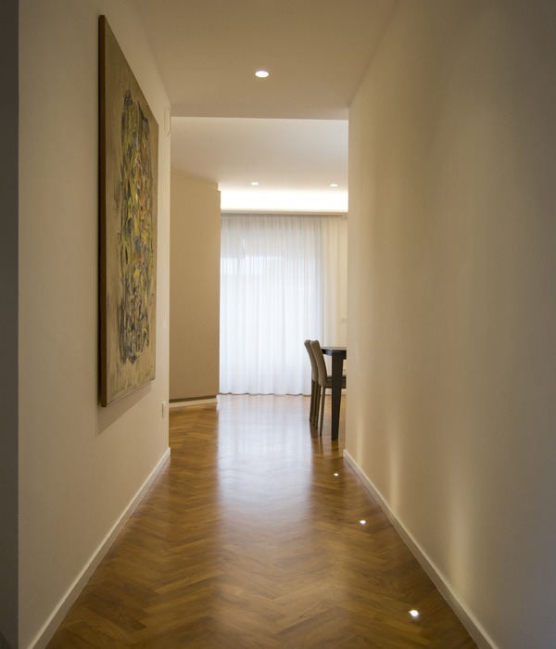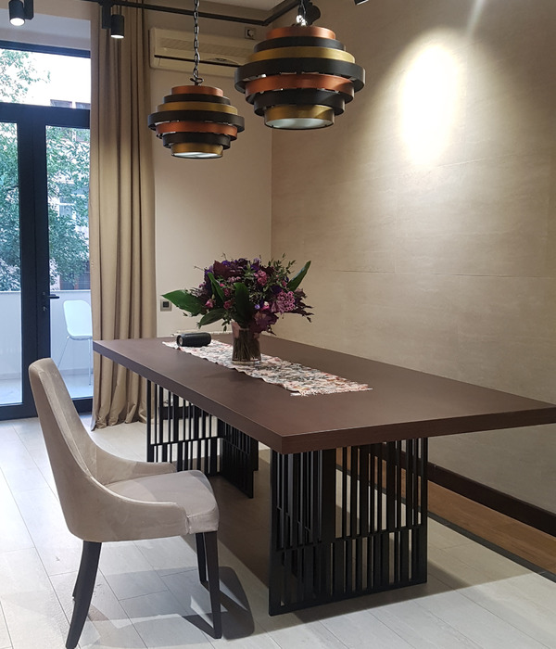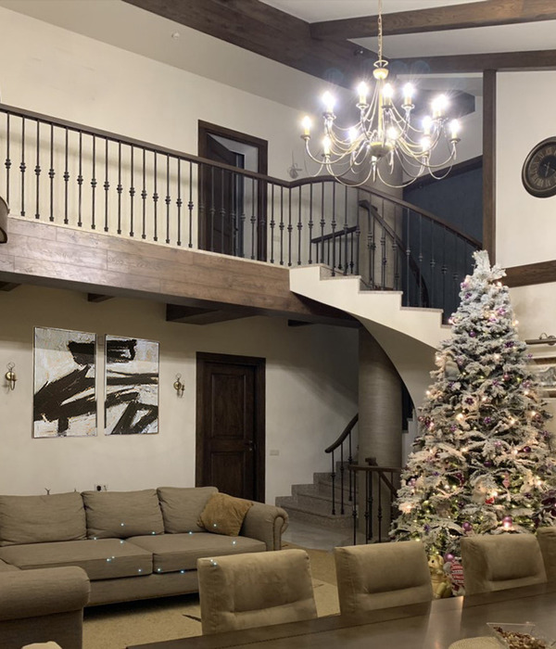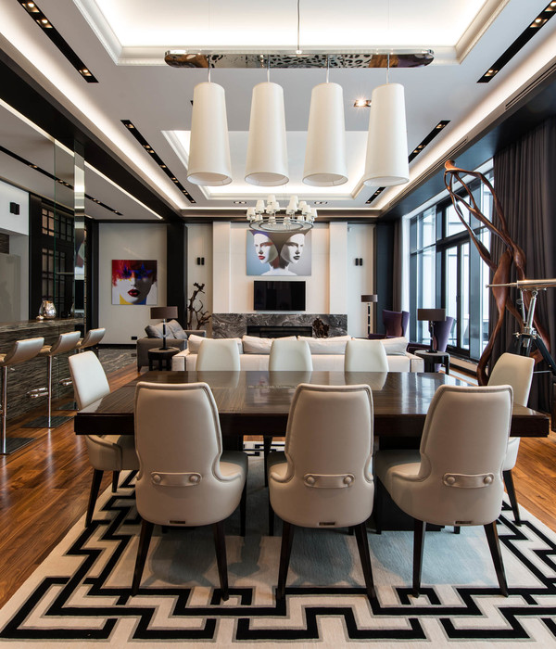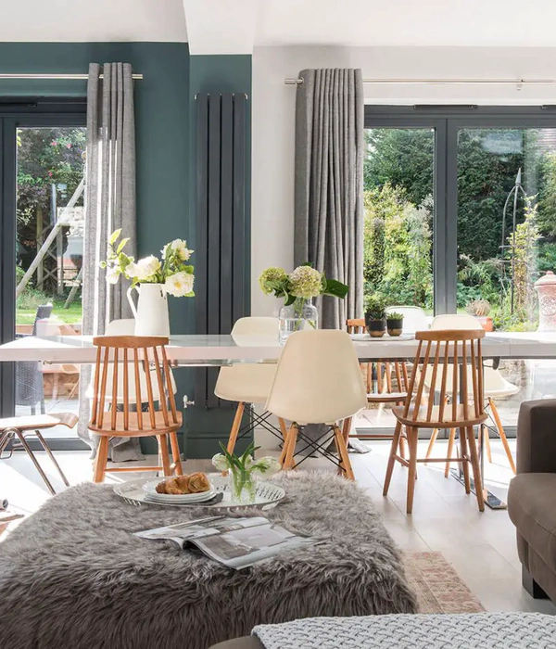Firm: Ákaran Architects
Type: Commercial › Exhibition Center Cultural › Cultural Center Government + Health › Community Center
STATUS: Built
YEAR: 2020
SIZE: 5000 sqft - 10,000 sqft
BUDGET: $1M - 5M
The House of Ettehadieh, is a series of buildings and courtyards that came to life approximately 150 years ago. It is an architectural/urban manifestation and reflection of a chapter of ancient Tehran and its dwellers; A true example of time-space architectural poetry.
Spread over 9 thousand square meters, sat at the heart of Laleh-Zar Avenue, once known as the Champs-Élysées of Tehran, the historic site tells the tale of Ettehadieh family who moved in from their hometown of Tabriz about 105 years ago. For 50 years prior to their move, the property belonged to Amin-ol-Sultan, treasurer of the Shah of Qajar, and was used by the royals to entertain and cater for foreign guests of the palace. The main mansion or ‘Emaarat’ used to be Amin-ol-Sultan’s main residence.
As the family expanded, new homes would be built on-site, for new members of the Ettehadieh household. For its very strategic location between Ferdowsi and Lalehzar Avenue, Two main roads of ancient Tehran, the property also used to be the heart of some political movements, gatherings and turmoil, particularly that of the Tudeh Party (The party of the Masses of Iran).
It can be stated with utmost certainty that most of the built fabric of the site is from the Pahlavi Period, constructed during the reign of Reza Khan, a claim which can be supported by the remnants found through the archaeological diggings. There is also proof (including aerial photos) to believe that the site had been in great living condition, in fact at its peak in the 1940’s. Later in the 1970’s The house became the film set for the famous Iranian series ‘My Dear Uncle Napoleon’ based on a comic novel depicting different clichés of Iranian characters. The house has commonly been referred to as ‘The House of Uncle Napoleon’ ever since. With a lot of changes made to the site in the filmmaking process, the 1979 Islamic revolution left the house void of a family whose many members had either migrated from the country or moved out to new homes.
For its unique identity and features, and all it has been through, the house has gained heritage significance. It was bought to be restored and conserved as a listed building by the municipality of Tehran in 2013. At the very onset, the site became more of an archaeological canvas comprising of so many different layers which were buried over time that had to be re-discovered to enable us to make the right decisions for both restoring the old parts and designing the new annexes. It was decided that the main heritage features such as intricate plaster and tile work, fireplaces, flooring and ceilings would be kept and restored to their original state.
Several ponds, artefacts and spaces such as a very intriguing bathhouse (of which there was no sign of existence after its deterioration over the years) were discovered in the process. Truly a physical manifestation of time. Each space has been given a new social narrative and brief, suitable for receiving the public with open arms. The new brief consists of gallery spaces, cafes, amphitheatre, reading rooms and administration offices.
{{item.text_origin}}

