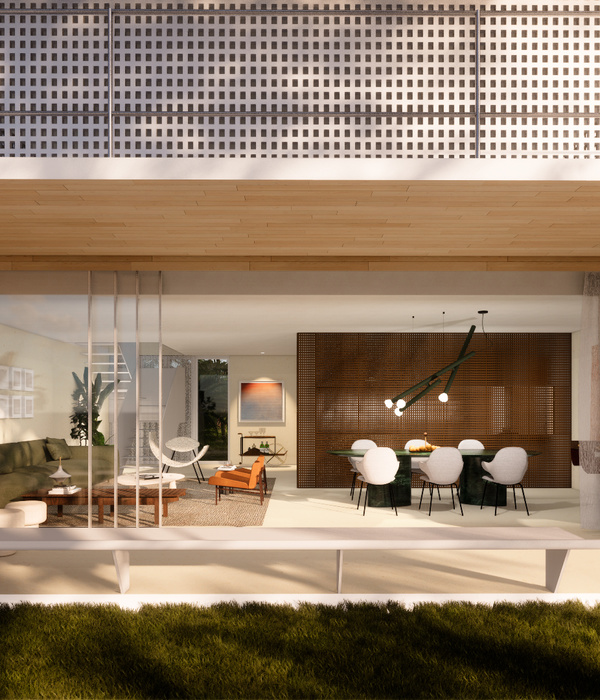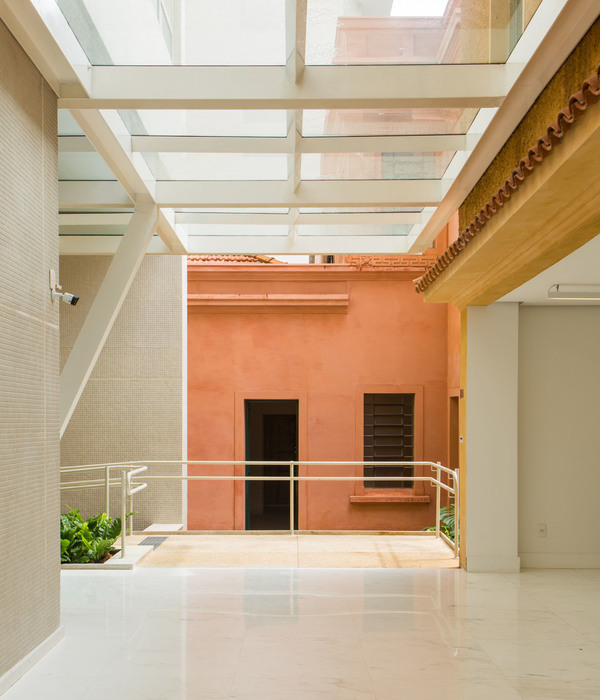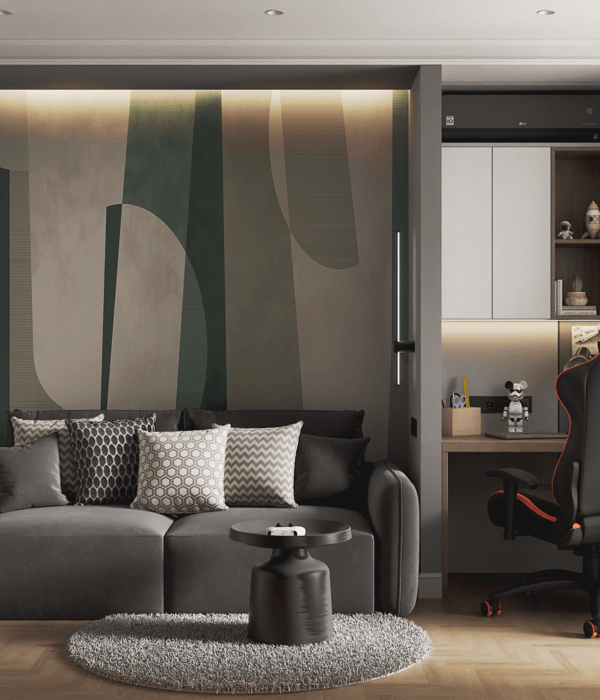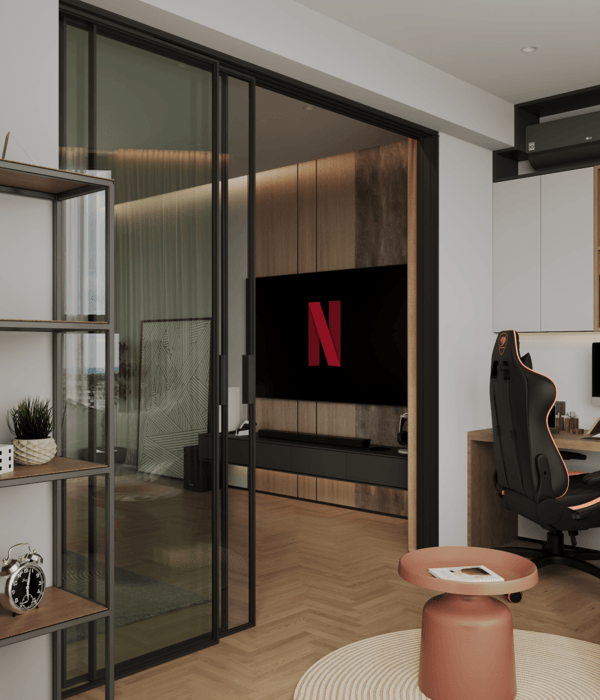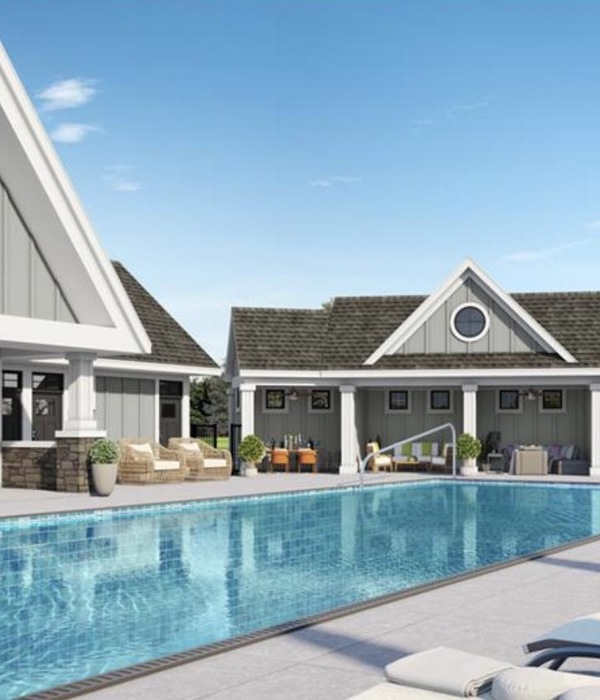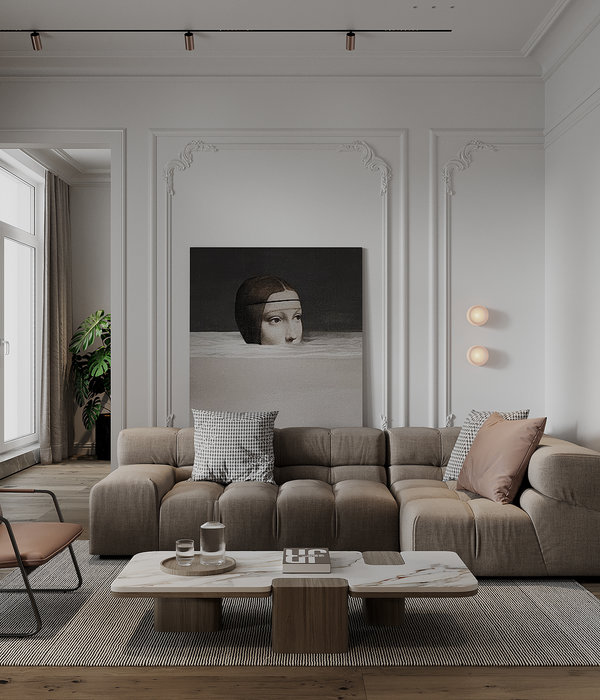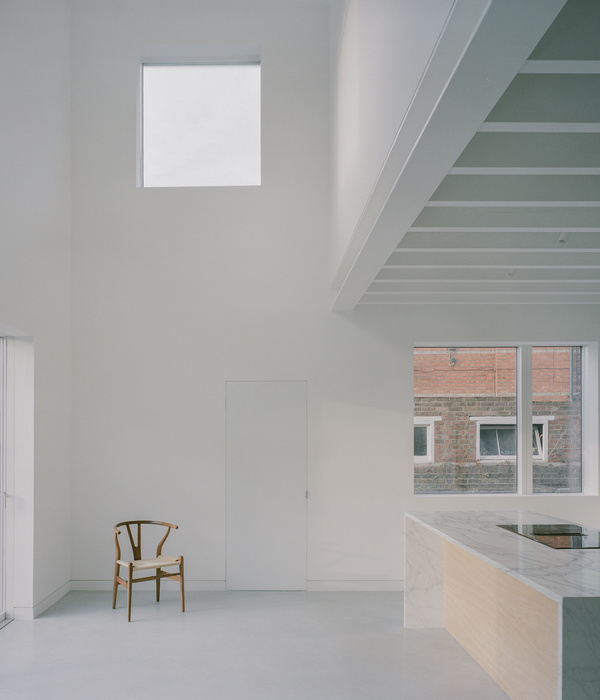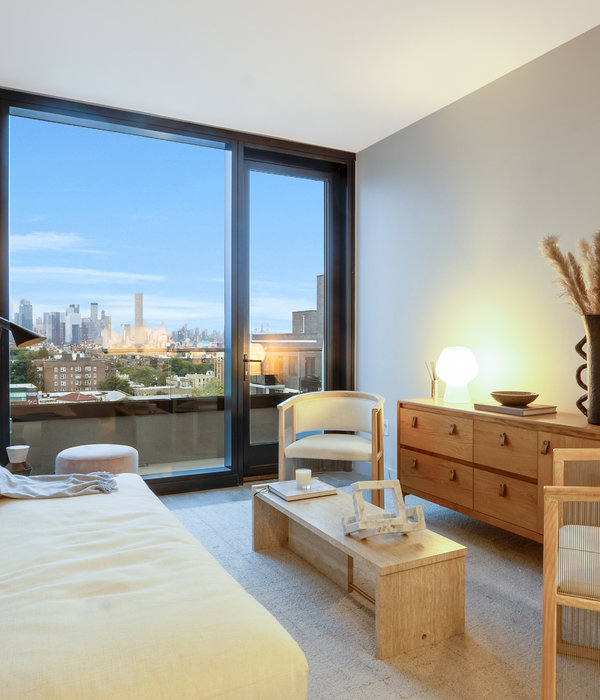Architects:CannonDesign
Area :91800 ft²
Year :2017
Photographs :Gayle Babcock, Peaks View LLC, Mark Kemp
Manufacturers : AutoDesk, Endicott, EFCO, Ergon, 3form, Aalco Athletic Equipment, Kingspan Light + Air, Philps Gardco, Sound ConceptsAutoDesk
Lead Architect :David Polzin
Civil Engineer :Civil Design Inc.
Landscape Design :SWT Design
Mep Engineering : Marc McManus
Structural Engineering : Matt Dates
Environmental Graphics : Kuhlmann Leavitt
Design Team : Will Schenk, Rich Bacino, Reed Voorhees, Whit Rogers, Kristie Blaha
City : Maryland Heights
Country : United States
The Maryland Heights Community Recreation Center is a dynamic hub for recreational sports, wellness, and civic engagement located in this west St. Louis community. Situated prominently along the city’s beltway and adjacent to Maryland Heights’ outdoor water park, the Center offers a prominent destination for residents with significantly improved space and a greater variety of activity areas for community use over their former facility on the same site.
The requirements of creating a destination center for the community - while achieving it in a hospitable way that mediates the harsh environment of the highway - and preserving usable green space are satisfied in a single architectural ploy of lifting the ground plane and nestling the building into the landscape. This creates a sheltering form while maintaining an occupiable berm that points toward the park.
The project’s greatest challenge was also its greatest opportunity,” says David Polzin, CannonDesign’s Executive Director of Design and the Design Principal on the project. “The building’s proximity to the adjacent highway presented an enormously harsh acoustical environment with noise levels upwards of 90 db, nearly equivalent to the noise of a jet engine. “Through the shaping and siting of the building, we were able to create an ‘acoustic shadow’ disrupting the propagation of sound waves from the highway and cutting decibel levels nearly in half. This strategy opened up the possibility for a very expressive architecture.”
The building makes an organic inflection in plan that further shelters the entry plaza to the pavilion, thus protecting the entry experience from highway noise and traffic. At the same time, the transparent façade reveals the public life of the community engaged in its activities of wellness and recreation. The indoor pool is prominently on display in the bulbous south end, maximizing access to sunlight.
The gymnasium occupies the tallest interior volume, its eastern façade clad in a translucent triple-walled polycarbonate façade employed to control noise and glare while also providing natural light by day and the qualities of a glowing lantern at night. Meeting rooms and a preschool are nestled in the lowest portion of the form and have a private courtyard carved in the rising ground plane. In total, a variety of community functions are integrated inside and out of this lifted landscape form.
▼项目更多图片
{{item.text_origin}}


