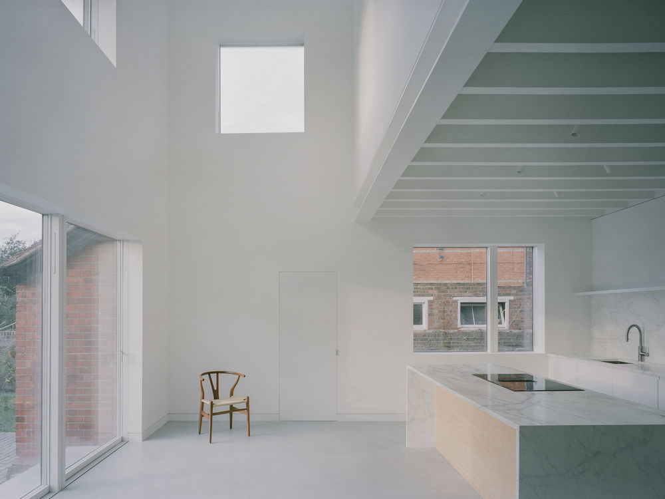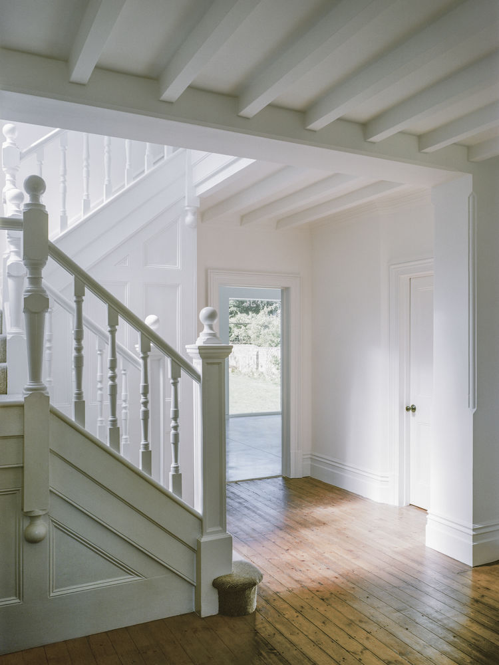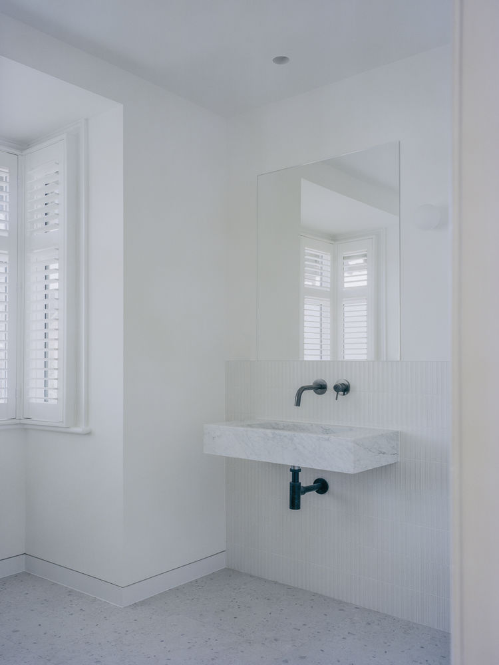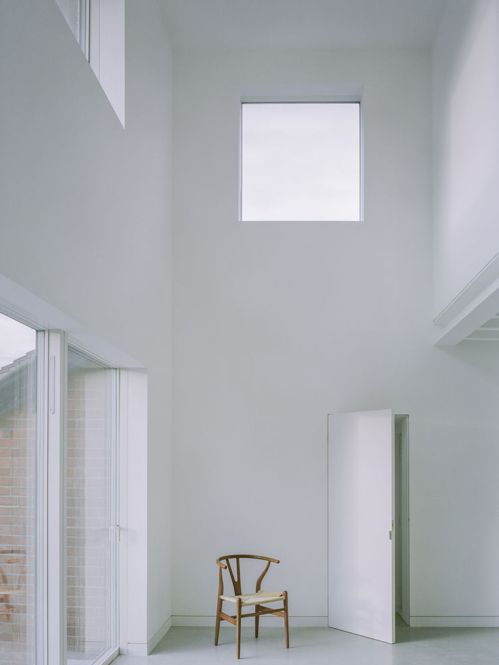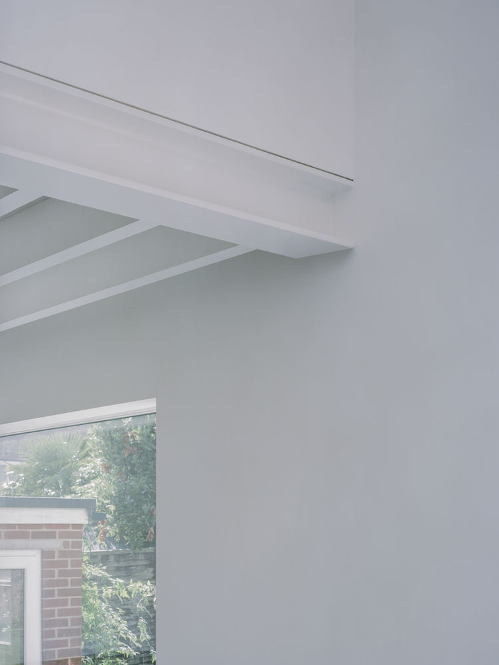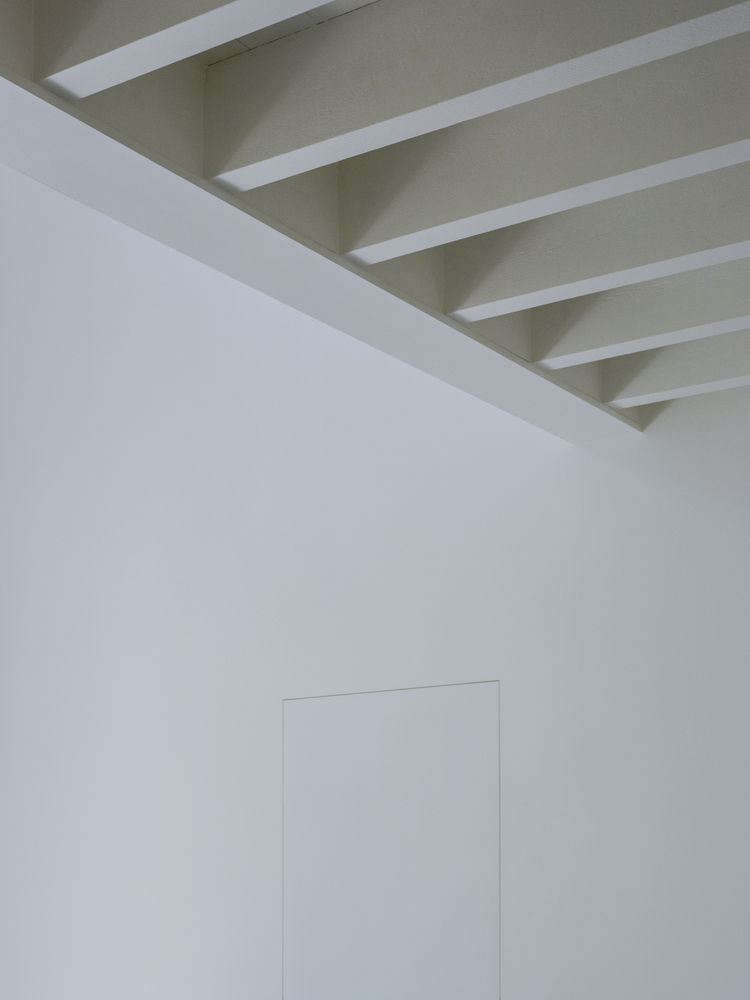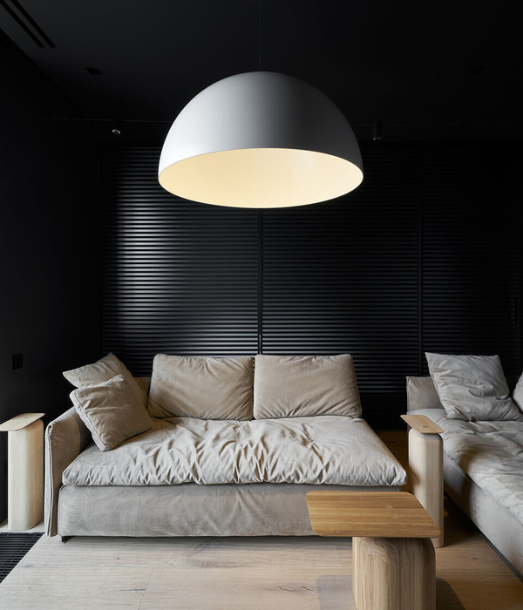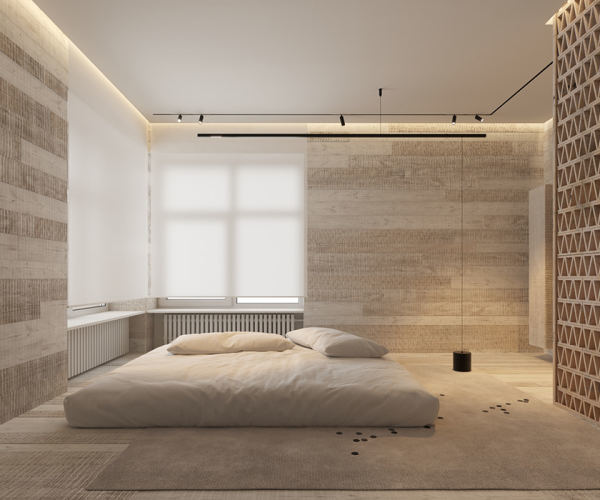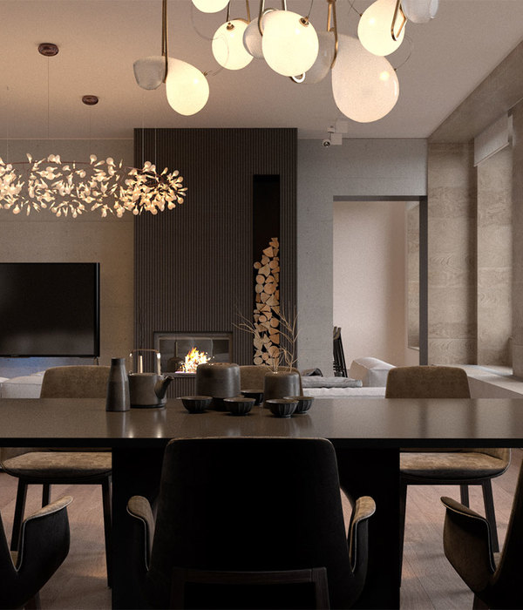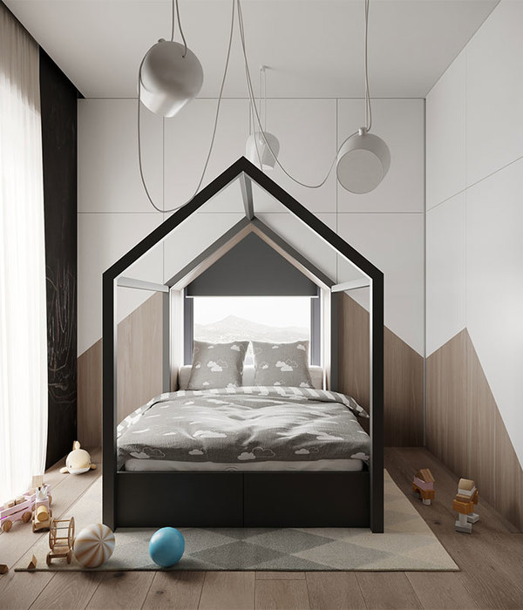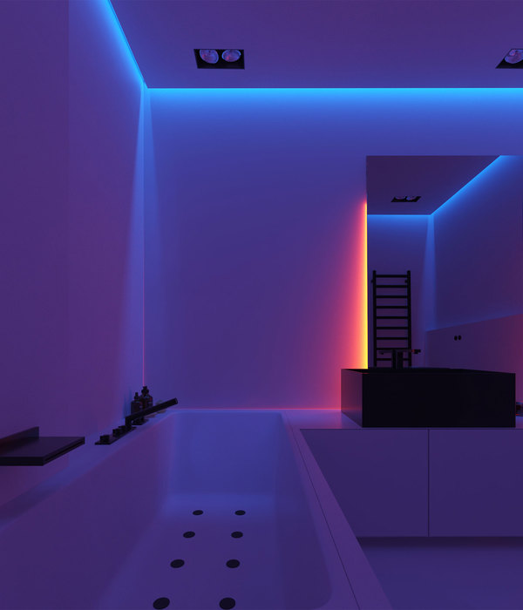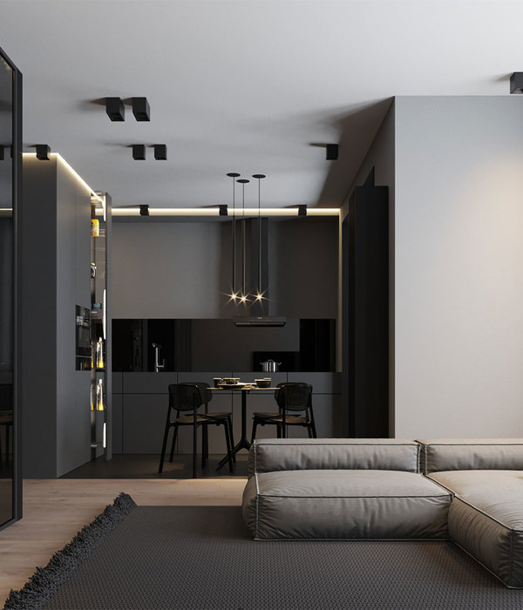Studio House / Jonathan Burlow
Architects:Jonathan Burlow
Area:49m²
Year:2023
Photographs:Lorenzo Zandri
City:Folkestone
Country:United Kingdom

Text description provided by the architects. Studio House is a bold reconfiguration of a Victorian residential building from the 1980’s. The refurbishment of the interiors, previously a labyrinth of medium, unconnected rooms with some suspended ceilings, took place in a phased construction process.
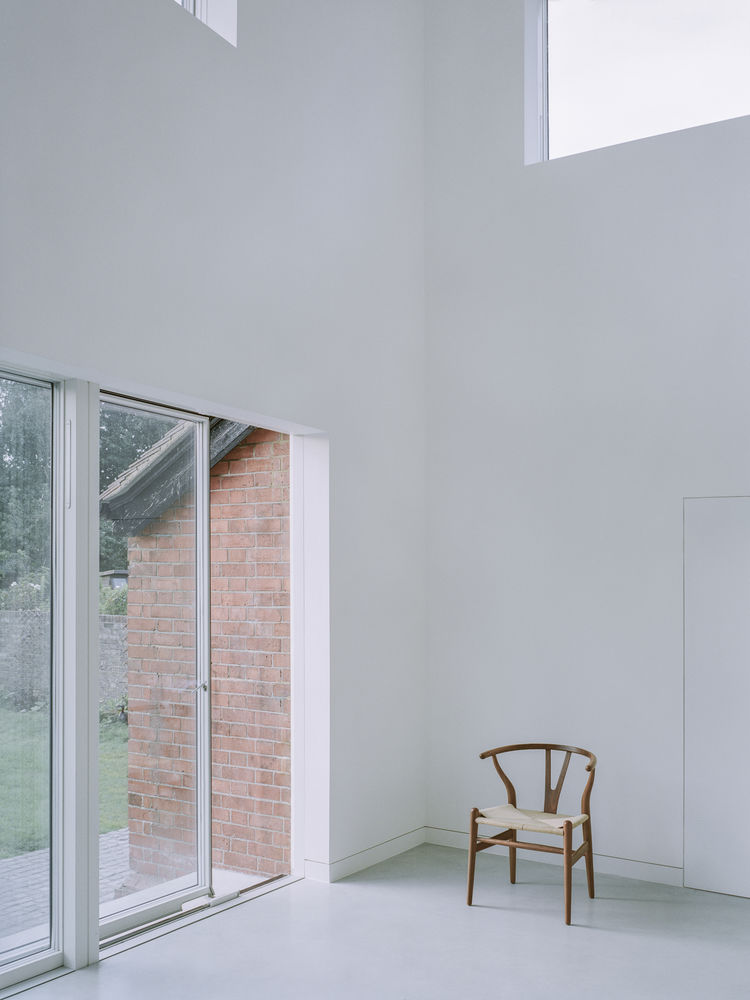
The design reduces the building’s interior into a kind of industrial shell behind its more polite residential exterior. The shell, within which the residents work, live and entertain, makes the interior as open and as high and interconnected as it can be. The double height space was formed by demolishing and relocating an existing bathroom at first floor level, allowing the house to have a certain grandeur to the interior space, complementing the existing Victorian pride from the street.
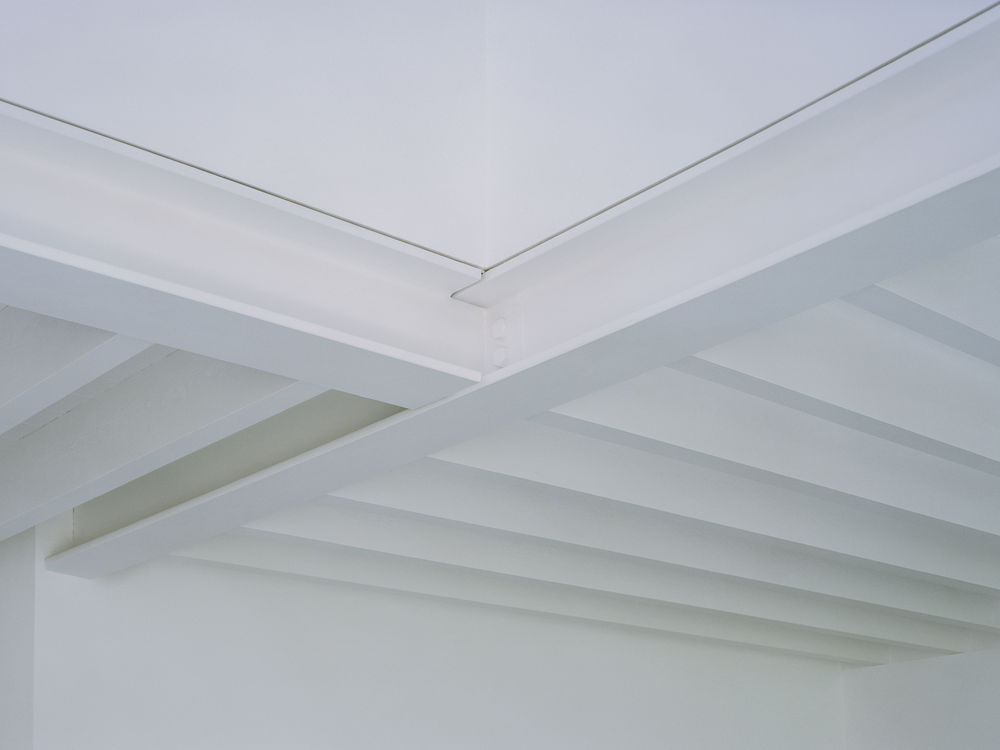
A first-floor balcony looks over the double height space, allowing further playful moments to enhance the idea of interconnection throughout the house. The cleared-out space has an industrial studio feel, with a lot of window perimeter and spectacular views out to Folkestone’s hills.
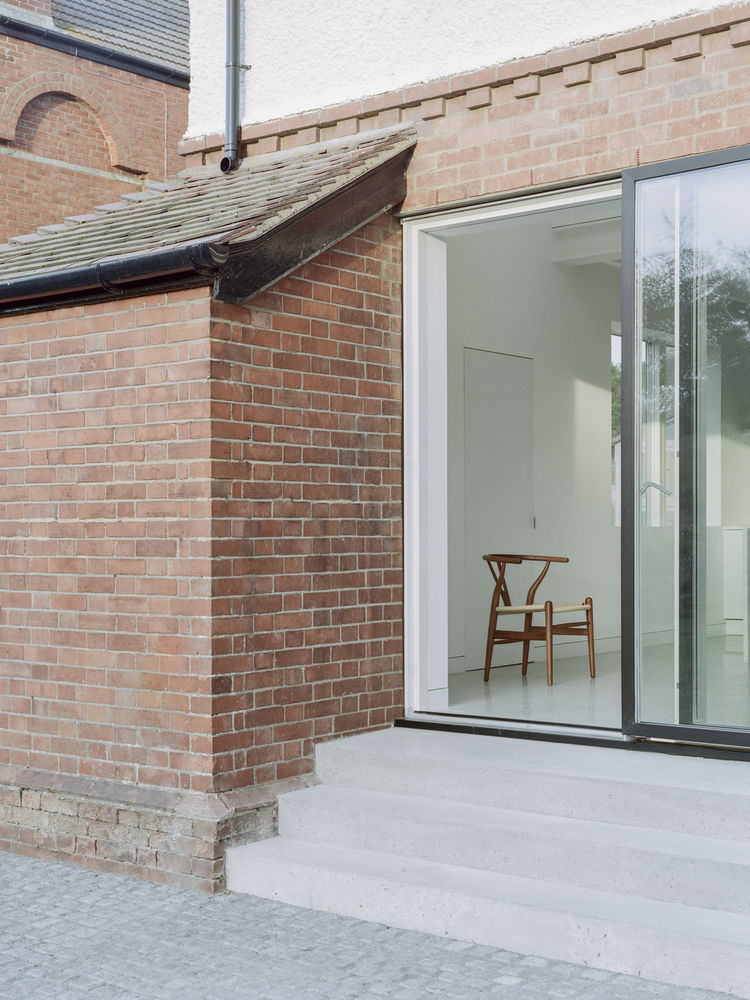
Project gallery
