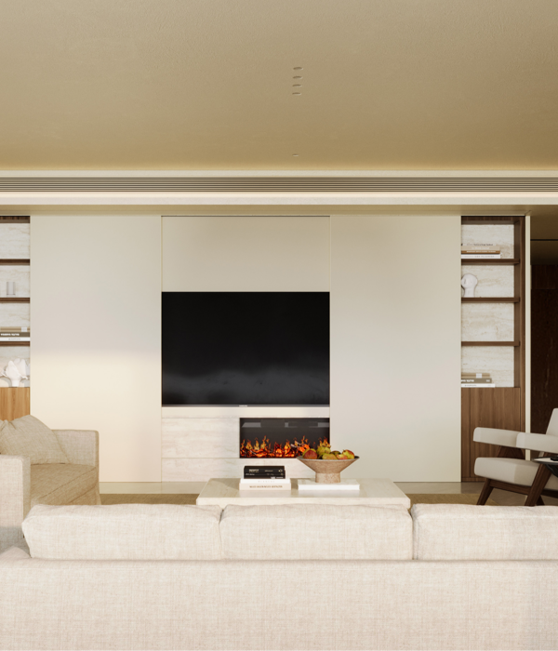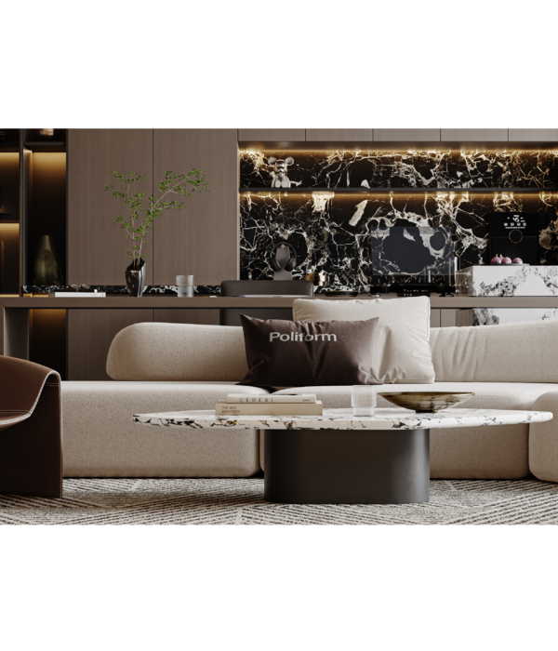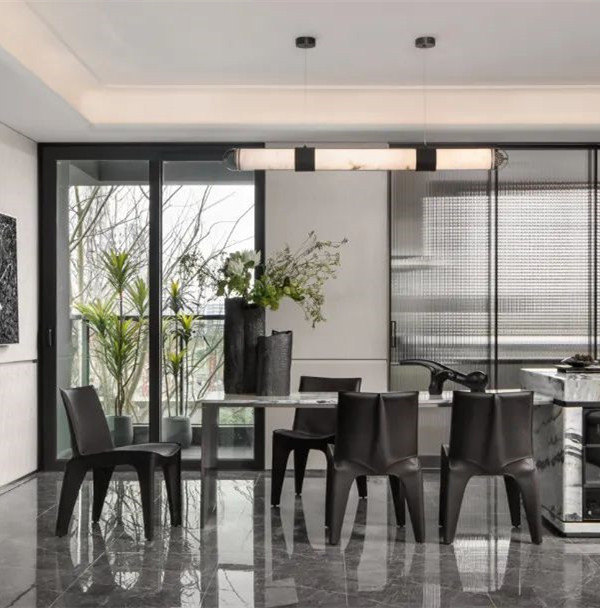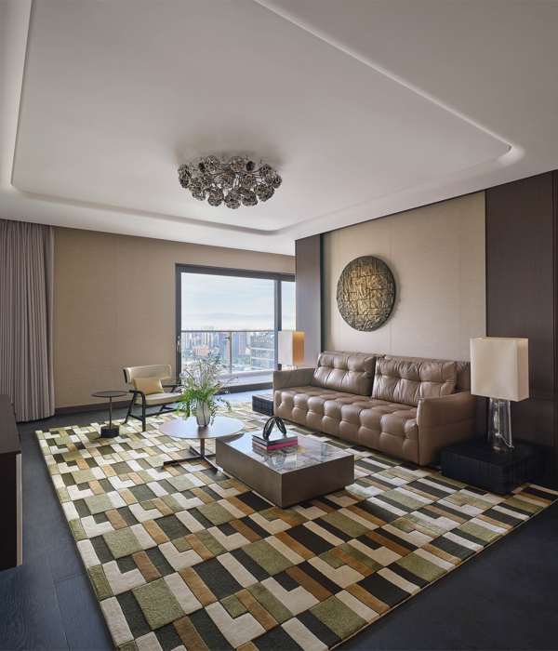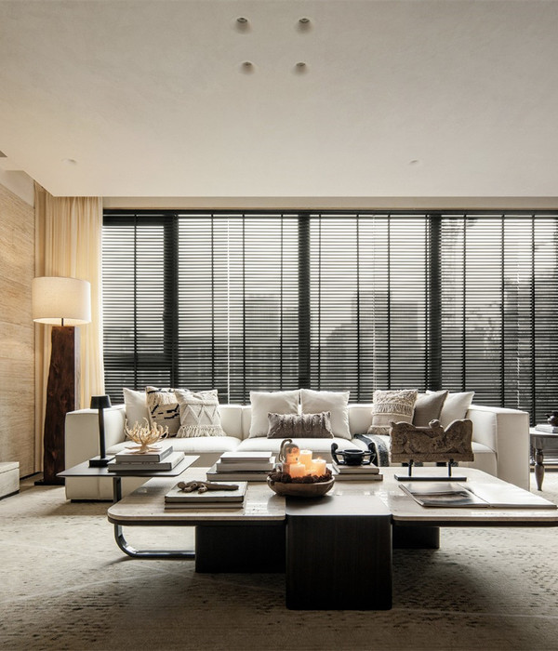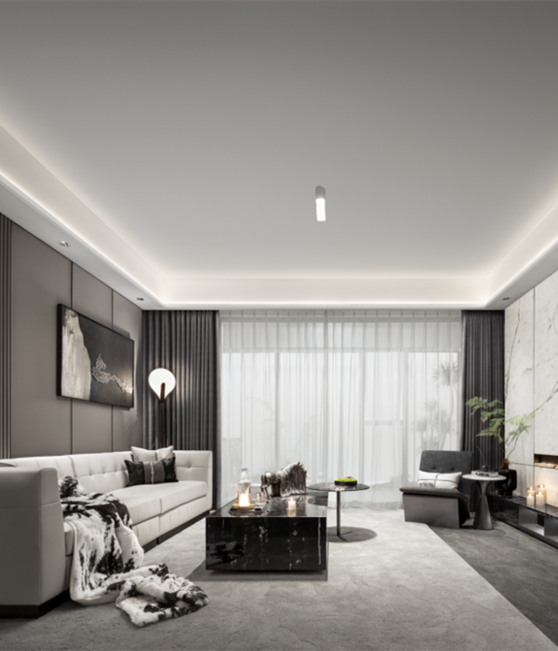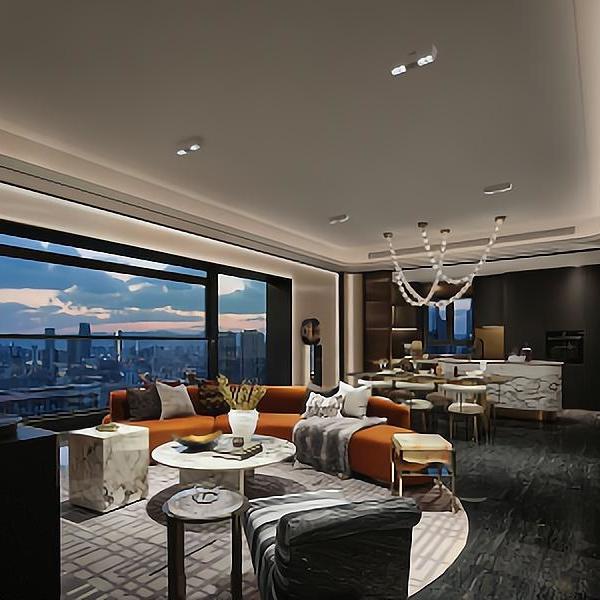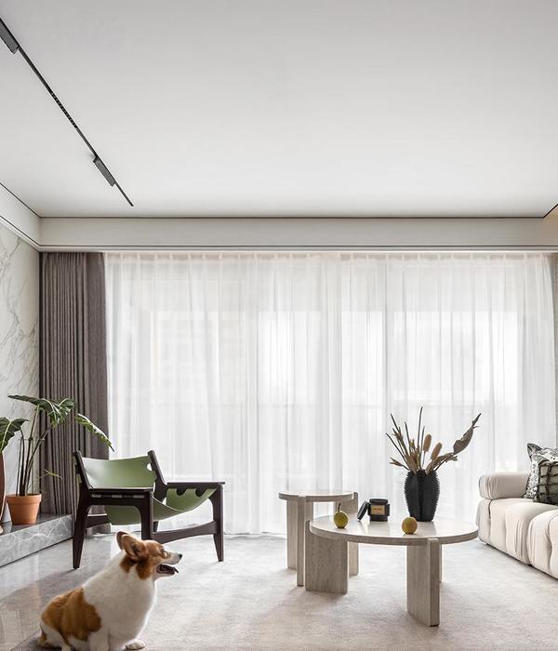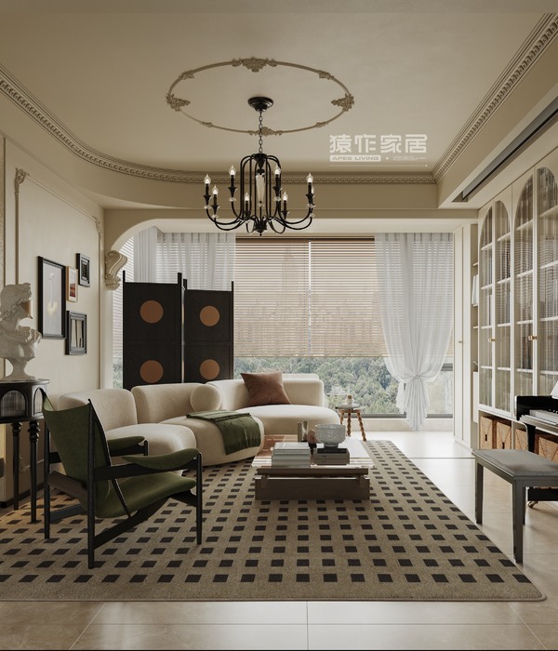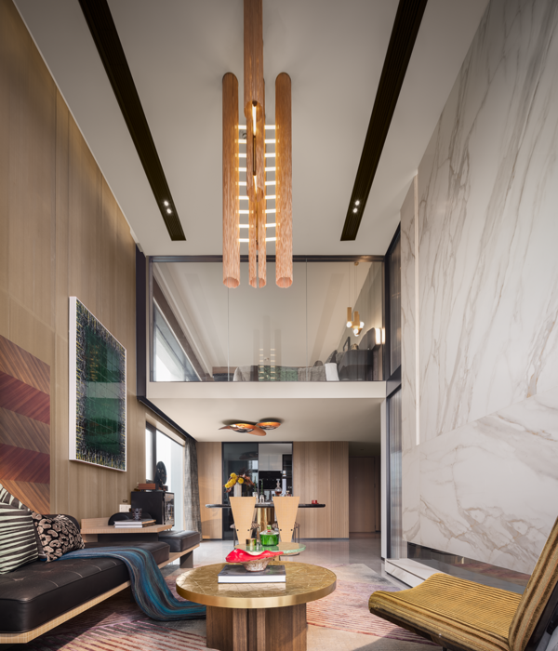中文项目信息(Please scroll down to see the English text)
“你可以定义我们所做的事情为‘空间创造’——创造一系列支持各式教学需求的灵活环境并激励社区发展,即我们创造引导互动交流的空间,我们给予用户触手可及的功能设施。”理查德·奥尔科特(Richard Olcott)说道。《METROPOLIS》(大都会杂志)指出:一览无遗的幕墙和精心设计的木质屏风赋予了丹宁楼全新的生命力,在为斯坦福大学校园带来了一丝与众不同的特有艺术感的同时,开创了绿色建筑新面貌。
▼丹宁楼外观,一览无遗的幕墙和精心设计的木质屏风赋予了丹宁楼全新的生命力,exterior view of Denning House with the glazed curtain and wooden facade ©Ennead
斯坦福大学丹宁楼(Denning House)是旧址再造,是校园中心的一个聚集场所,是奈特-汉尼斯(Knight-Hennessey)计划的学者中心。它远离喧嚣,是一座安静的庇护所。红瓦灰墙与特色廊柱是斯坦福特有的建筑风格,是极为典型的西班牙建筑。而丹宁楼却像一株杉木与柏树嫁接而成的独特“树屋”,悄然与坐落于校园中央的橡树林融为一体,在传统中破出一笔清幽。比起斯坦福大学的西班牙建筑,丹宁楼则更像这里的原始景观。一条弯曲又些许倾斜的木板路通向建筑,为丹宁屋提供了一个“前廊”和前厅,整栋建筑便自此而始。
▼丹宁楼外观,一条弯曲又些许倾斜的木板路通向建筑,exterior view of Denning House, a winding plank road leads to the building ©Ennead
随浅色楼梯踱步而上,视野愈显开阔。缓坡的天花板从楼梯左右两侧上升到湖面,创造了一个连续流动的空间,沿一个弧形立面排列,形成一个连续沿湖的木制平台。该建筑的设计充分利用了场地特点和其周边壮观的景色,将大型公共空间(包括餐厅、教室和休息室)放在二楼,且这些设施都处于一楼的行政、会议和后台设施的上层。
▼丹宁楼外观,设有一个室外楼梯,exterior view of the Denning House with an outdoor stairs ©Ennead
▼丹宁楼外观,exterior view of the Denning House ©Ennead
▼木制外立面和楼梯细节(左),随浅色楼梯踱步而上(右),details of the wooden facade and stairs (left), going up along the light-colored stairs (right) ©Ennead
▼丹宁楼外观,具有一个弧形立面,exterior view of the Denning House with a curved facade ©Ennead
▼室外平台,the terrace ©Ennead
室内用道格拉斯冷杉木包裹,外部以路易斯安娜州柏树木覆盖,整栋建筑就像一个树屋,隐藏在树林中,让使用者完全沉浸在斯坦福标志性的加利福尼亚景观之中。这样一来,它就成了斯坦福大学的另一种完全不同却又与周边奇妙融合的建筑。“木材是丹宁楼幕墙的自然选择。所有人都认为应该将整个丹宁楼塑造成一个温暖、受欢迎像家一样的友好环境。对我们而言,实现这个目标的关键元素就是木材。”理查德·奥尔科特(Richard Olcott)说道。
▼丹宁楼以路易斯安娜州柏树木为外立面材料,整栋建筑就像一个树屋,隐藏在树林中,the building with the wooden facade is like a tree house hidden in the woodland ©Ennead
▼室内用道格拉斯冷杉木包裹,the interior is cladded with Douglas fir ©Ennead
▼室内空间局部,采用木框架的落地窗,partial interior view of the Denning House with the floor-to-ceiling windows in the wooden frames ©Ennead
▼室内的木制楼梯,the interior wooden stairs ©Ennead
俄勒冈大学奈特-汉尼斯(Knight-Hennessey)基金会项目的设立初衷是改变世界。基金会意在集结全世界最具智慧的年轻学者,并为他们提供成为未来承担时代发展重任、解决疑难问题的全球领袖的资源。为更好的实现上述目标,基金会在俄勒冈大学校园内建立了Knight科学影响加速校区(Knight Campus for Accelerating Scientific Impact)。整体校区在规划设计上着眼于绿色可持续发展,同时保持了大学校园应有的历史文化肌理及学术环境。Knight科学影响加速校区的设计是自然与艺术的巧妙融合,是营造鼓励学习热情的客观因素。与校园其他区块不同的是,该校区不仅为学者提供了休息的特殊区域,还为客人来访留下了一定空间。
丹宁楼的建设同样表达了与奈特-汉尼斯基金会的相同理念,即通过全方位的可持续发展与建筑设计理念的融合,更好地在更大尺度甚至世界范围内产生积极影响。斯坦福大学丹宁楼是对已破坏环境的修复,也是对再利用的具体回应。丹宁楼选址可谓是一个真正意义上的“残羹式”用地——废弃停车场,这也注定了丹宁楼在建筑设计过程中面临的极大挑战和诸多不确定性。由于它特殊的地理位置,丹宁楼本身对周边建筑有一种联动。全木质结构与斯坦福大学原始肌理相互融合,加深了人与自然的相互关系。
▼建筑的可持续发展设计理念,the sustainable design of the project ©Ennead
▼丹宁楼外观局部,全木质结构与斯坦福大学原始肌理相互融合,加深了人与自然的相互关系,partial exterior view of the Denning House, the wood structure merges into the context and builds up a closer relationship between the building and the nature ©Ennead
除中央楼梯的支撑钢柱外,丹宁楼几乎可称为全木材结构的“树屋”。木材同时也是丹宁楼外墙的自然选择。所有人都认为应该就地取材,将整个丹宁楼塑造成一个温暖、受欢迎像家一样友好的环境。木材的大量应用降低了建筑能耗,而丹宁楼所用木材均来自绿色建筑植被栽培专家Sierra Pacific工业基地。“没有人规定你必须尊崇斯坦福的传统建筑语汇。”理查德·奥尔科特说道。作为整个奈特-汉尼斯者计划全球总部,丹宁楼将为最优秀和最具智慧的斯坦福学者提供一个攻读研究生学位、加强内部沟通交流以及解决各类技术难题的最佳场所。除此之外,理查德·奥尔科特(Richard Olcott)还为斯坦福设计了宾音乐厅、斯坦福法学院威廉·诺伊康楼和安德森美术馆等诸多注重建筑与环境融合的优秀建筑作品。
▼丹宁楼外观夜景,night view of the Denning House ©Ennead
▼除中央楼梯的支撑钢柱外,丹宁楼几乎可称为全木材结构的“树屋”,the Denning House is almost a wooden tree house except the central steel supporting columns ©Ennead
▼室外平台夜景,night view of the terrace ©Ennead
▼一层平面图,1F plan ©Ennead
▼二层平面图,2F plan ©Ennead
English content
At its core, the Knight-Hennessey program is about changing the world, about saving the world. They are trying to bring together the smartest young people they can find from all around the globe and offer them the resources, opportunities and experiences to become the kinds of leaders the world needs right now and take on the complex problems of our time. To do that, they have established this little institute in the middle of the campus which is intended to be green, but also to feel restorative, calming and peaceful. It is an environment that immersed in nature and immersed in art, and is meant to engender the kind of mindfulness that is conducive to learning. It’s consciously a very different kind of space than the rest of campus, one that is meant to offer respite and reflection.
Denning House is certainly restorative in terms of repairing damage to the landscape. It is located on what is essentially a leftover site – a former parking lot – which is an overlooked and improbable place for a building. While central to campus, it is also very removed, in some ways it is all by itself. Its context is the woods, the original Stanford landscape, and it is designed to enhance the relationship between the visitor and nature.
Denning House reflects the Knight-Hennessey mission to effect large-scale positive impact in the world by integrating sustainable design strategies throughout the building. A natural ventilation strategy is implemented on the upper floor to reduce the building’s carbon footprint and maximize both energy effectiveness and user-comfort. As the site is a major bird habitat, bird-friendly glass spans across on the south-side of the building along the deck to minimize bird collisions and improve solar performance. Passive bio-climatic design strategies and thermal-bridge free detailing combine with cross-laminated timber construction to drive down operational and embodied carbon. It is a very environmentally immersive site, utilizing biophilic design principles to blur boundaries between inside and outside.
What we are doing is place making – creating flexible environments that support learning in all forms and help engage the whole community, be they faculty, students or visitors. We create places that are conducive for interaction and we give the users all the tools they need readily at hand.
There are so many different ways of learning now, formally and informally. It’s no longer about everybody sitting in rows listening to one person talk. You don’t even have to go to a building anymore. You can sit at home on your couch and stream the content from a lecture. However, there is always going to be a need to interact with other people. The building’s purpose on a social level is greater now. Our work involves understanding how different groups of people interact with the space and with each other so that we can create an environment that optimizes and promotes social interactions among all, whether between students and mentors, or students and the marketplace, or with the community more broadly. For all user groups, people need to feel like they are in a space that supports them.
The line between studying and relaxing and learning nearly is gone. Learning is happening as much outside of the classroom as it is within, and it is happening 24 hours a day. There is little distinction now between what happens in the dining hall, the student lounge, classroom or the event space. So it is no longer about specific space types. The whole building’s environment has to support learning throughout the day and spaces need to be flexible – like a Japanese house that is zoned by time of day as opposed to function.
We work on campuses across the country and internationally. Each one is its own ecosystem. There are so many factors that shape the both the physical character and educational environment of universities. Understanding the unique nature of each — their history, traditions, larger community – is essential to developing a design that is right for that specific place. With Stanford, back in 1945, it was a small regional university. And then someone decided to build an office park. Now, on the other side of the campus is the single greatest concentration of venture capital on the planet. The proximity between the two and the influence and energy they share, makes for a very special environment. People there all know what the next big thing will be – from R&D to how they are going to fund it. And if you look at the traditions of Bay Area architecture, as well as the climate and landscape, those are certainly conducive to generating a unique kind of space and building typology that doesn’t readily exist in other regions of the US. It is pleasant and sunny nearly all the time, so there is a breaking down of indoor and outdoor space. Buildings don’t have vestibules because they don’t need them. All of these elements are a fundamental part of the identity of the place – what comes to mind when people think of the campus.
Educational spaces are fundamentally civic spaces. And they are also entrepreneurial spaces. We are at a time when it is no longer atypical for young people to start companies long before graduation. What is taught in the classroom, is then tinkered with after-hours among friends, and is soon brought to market. The academy and the marketplace are growing more connected.
Regardless of the type of project, we always begin with rigorous analysis of how a place works – the climate, materiality, scale, typologies, circulation patterns. Who’s occupying it? What’s right about it? What’s wrong about it? How it can be improved? How can we make connections between the different users? Once we have a deeper understanding of the context and the client’s needs and aspirations, we can start to develop a bespoke design.
{{item.text_origin}}

