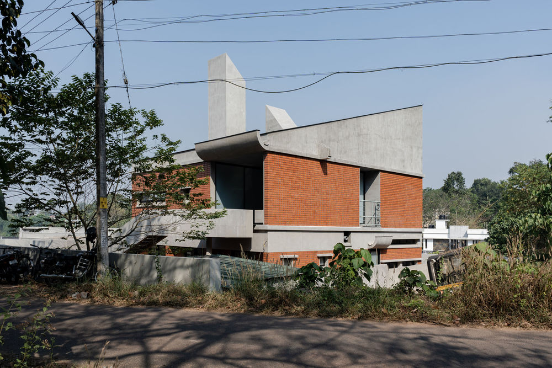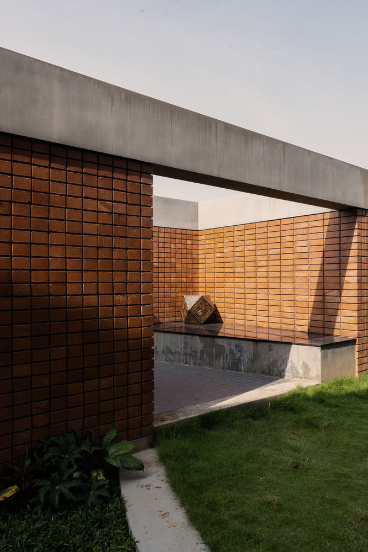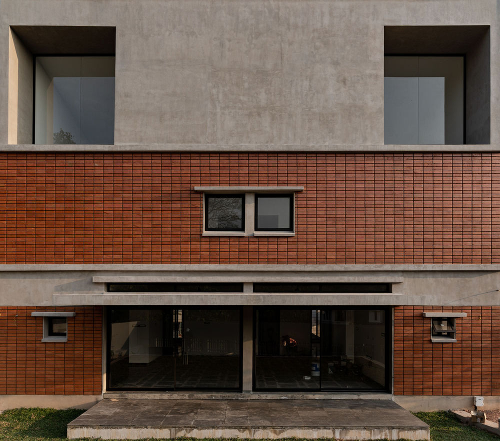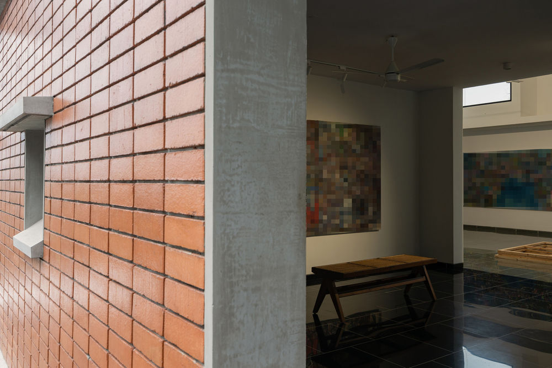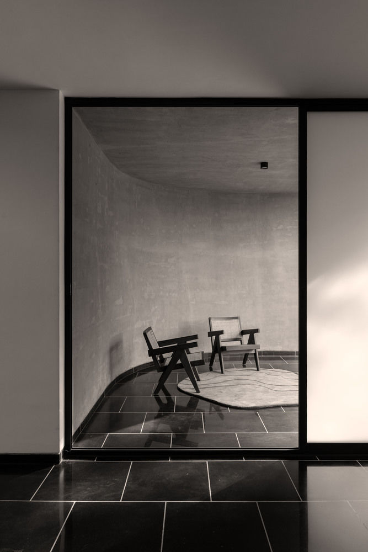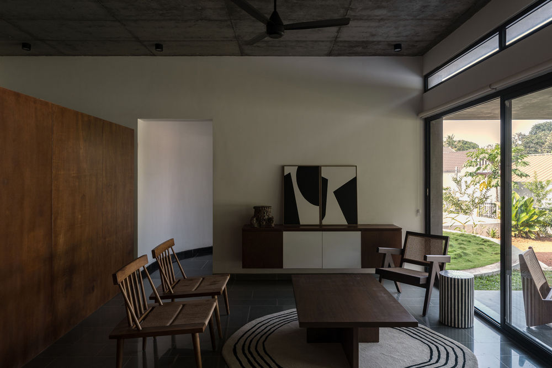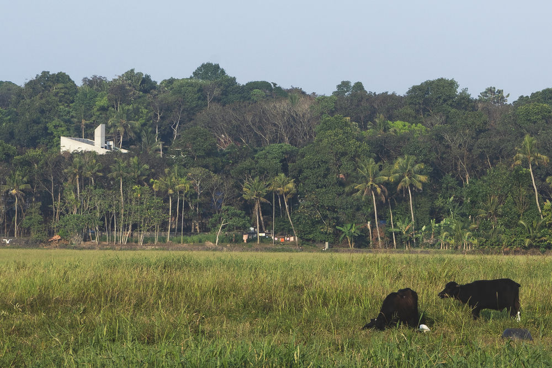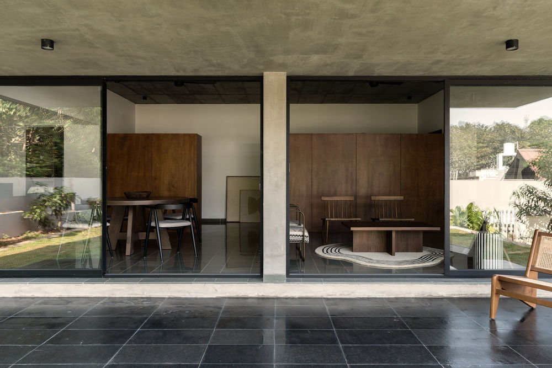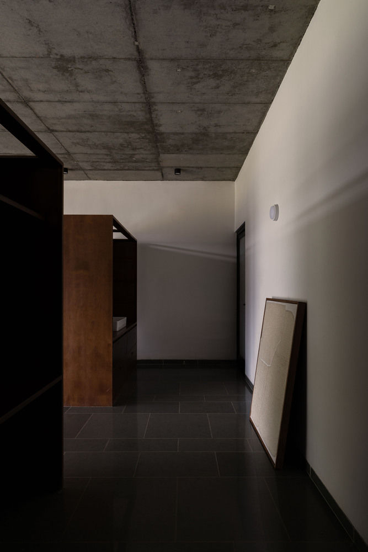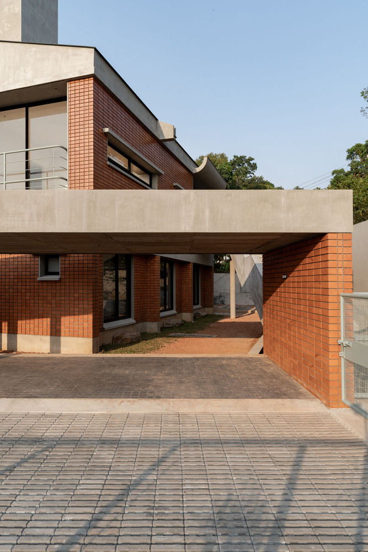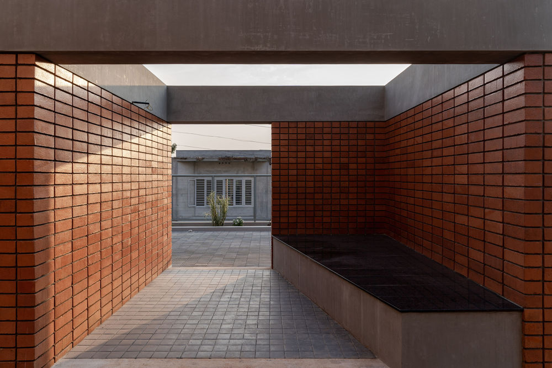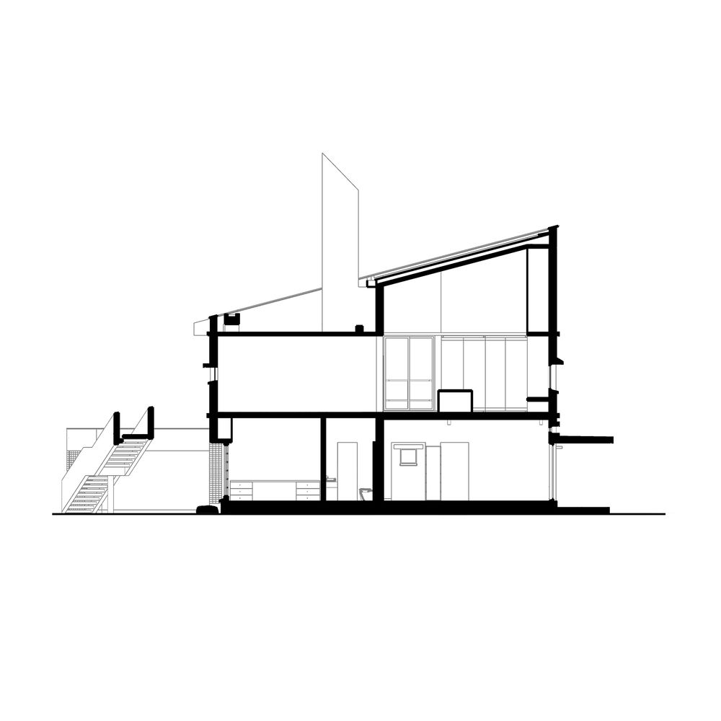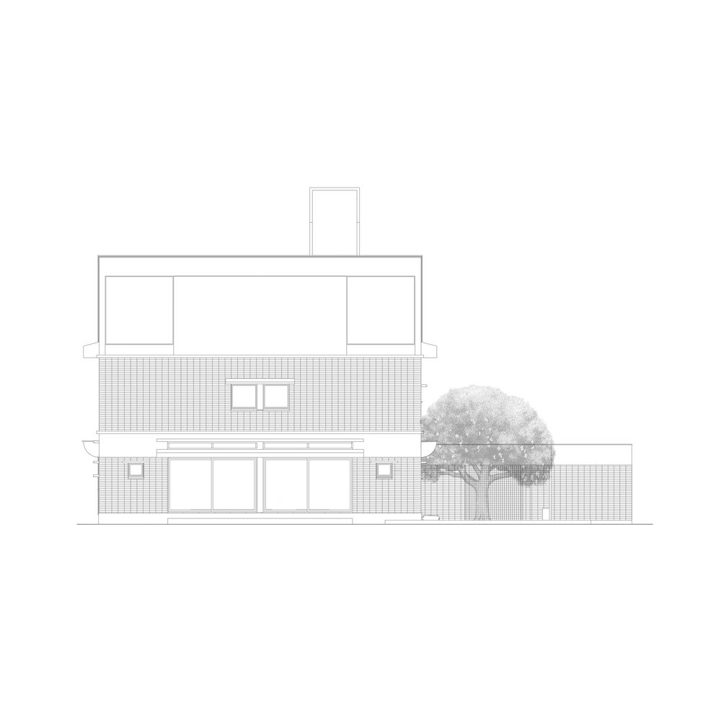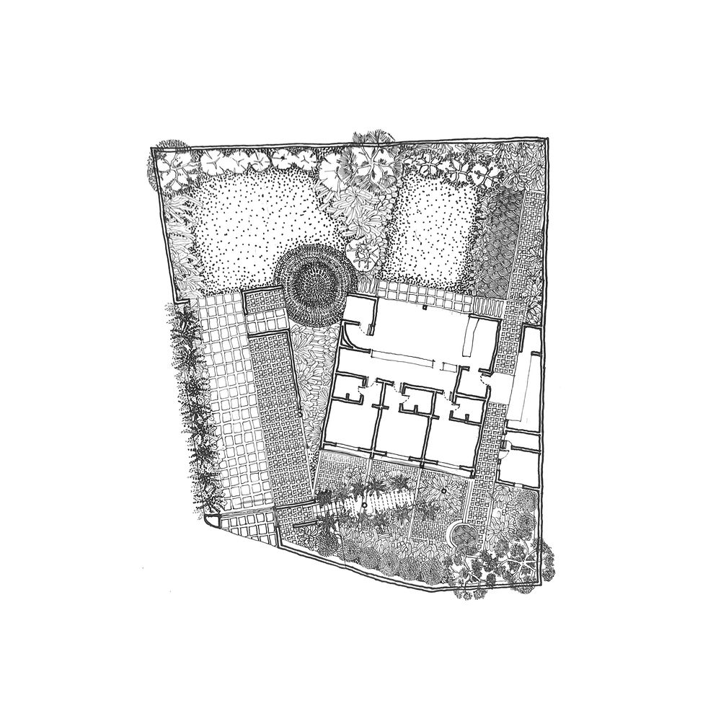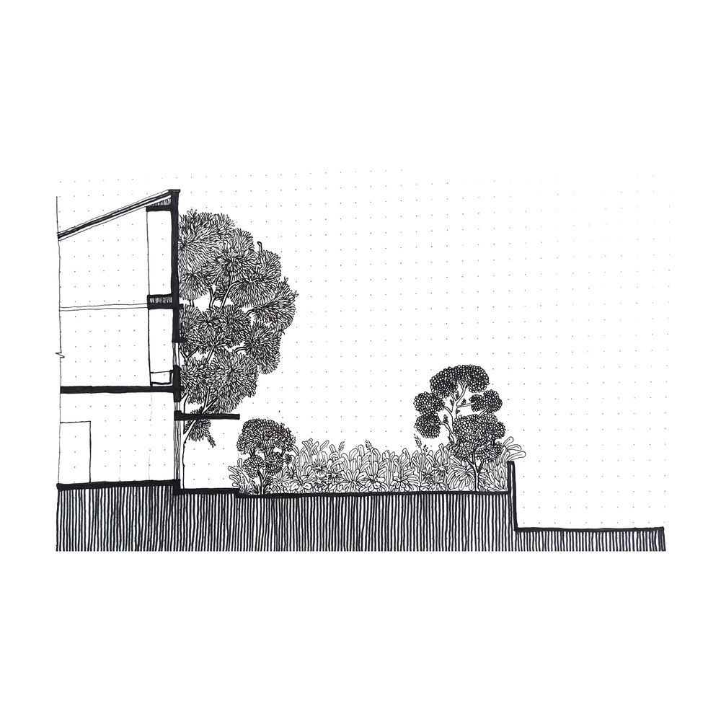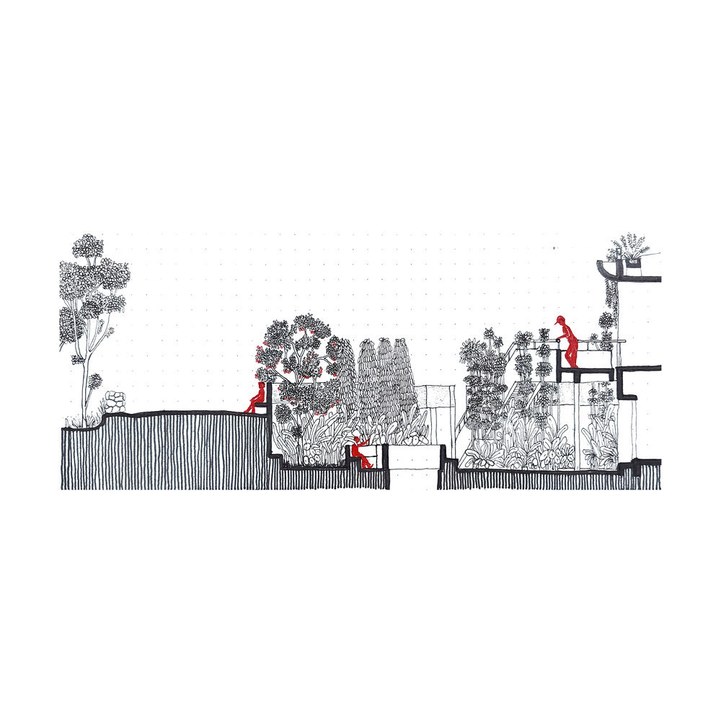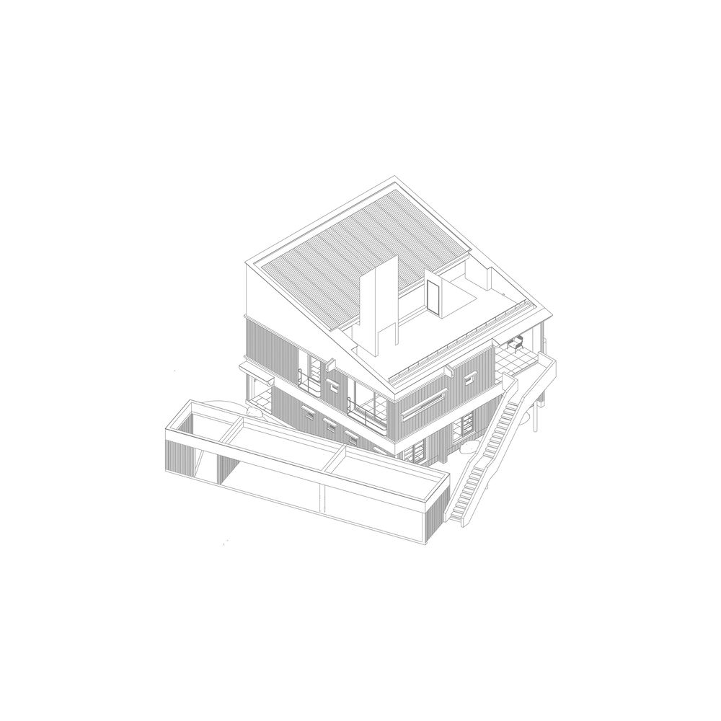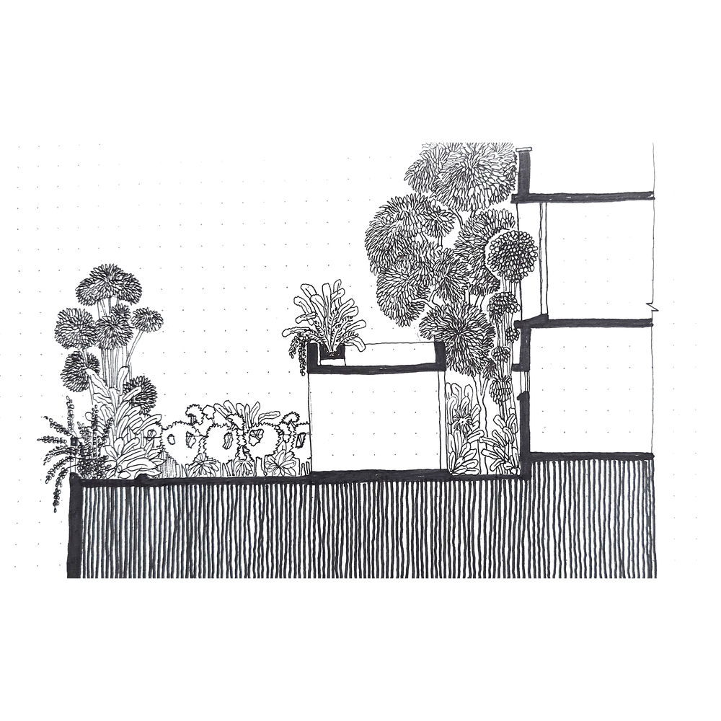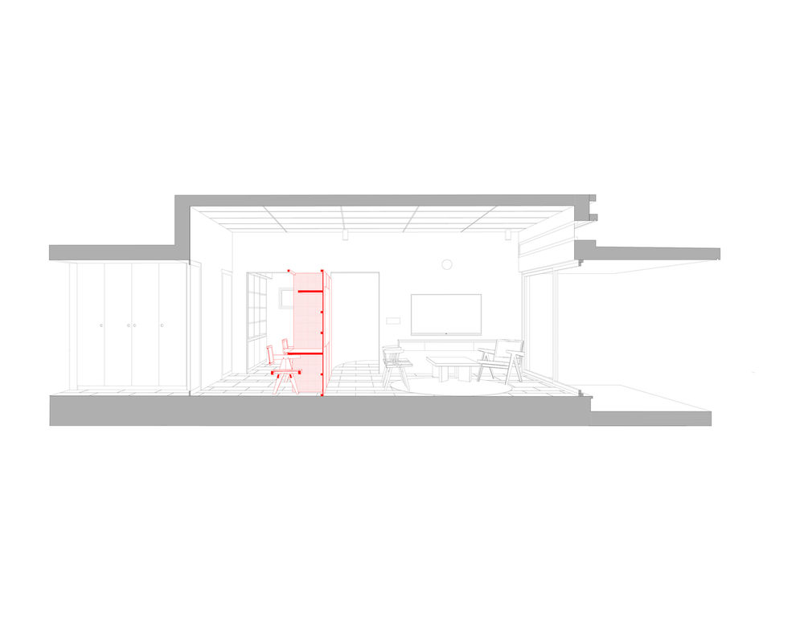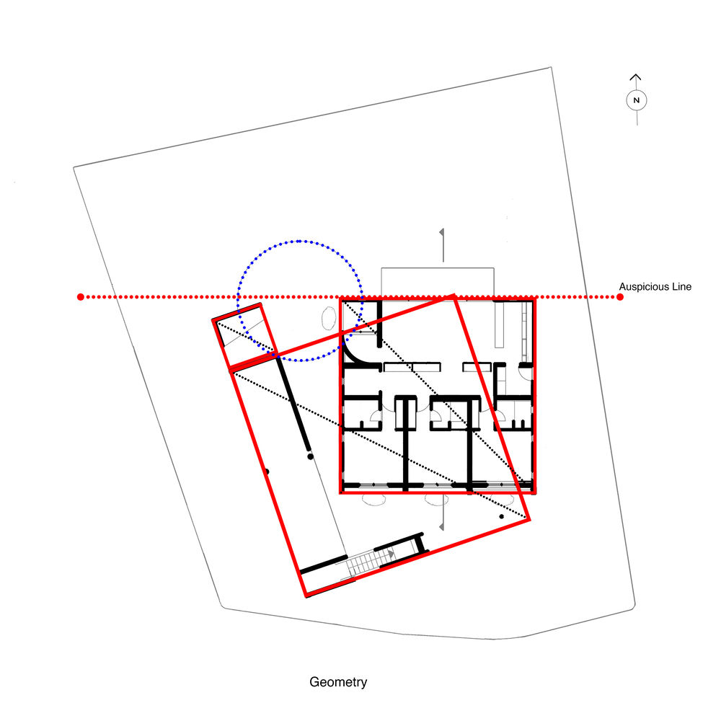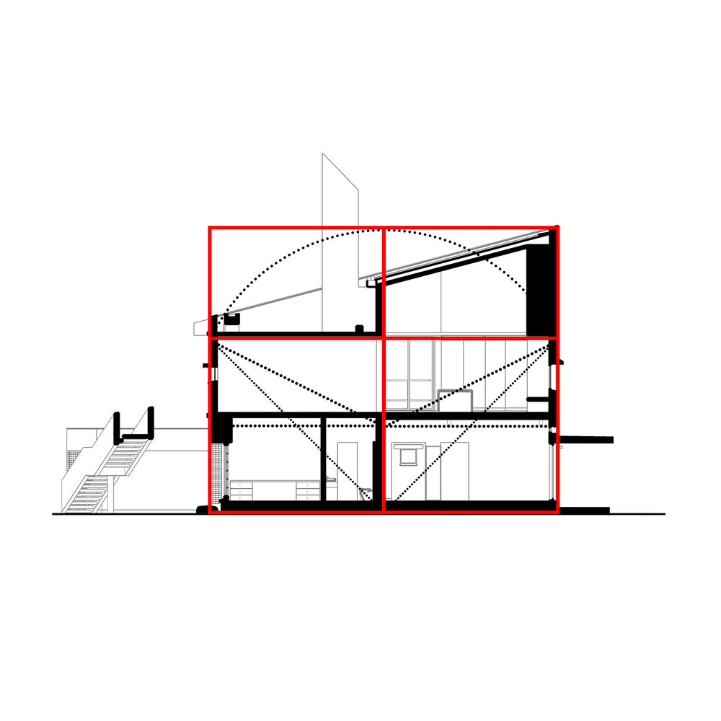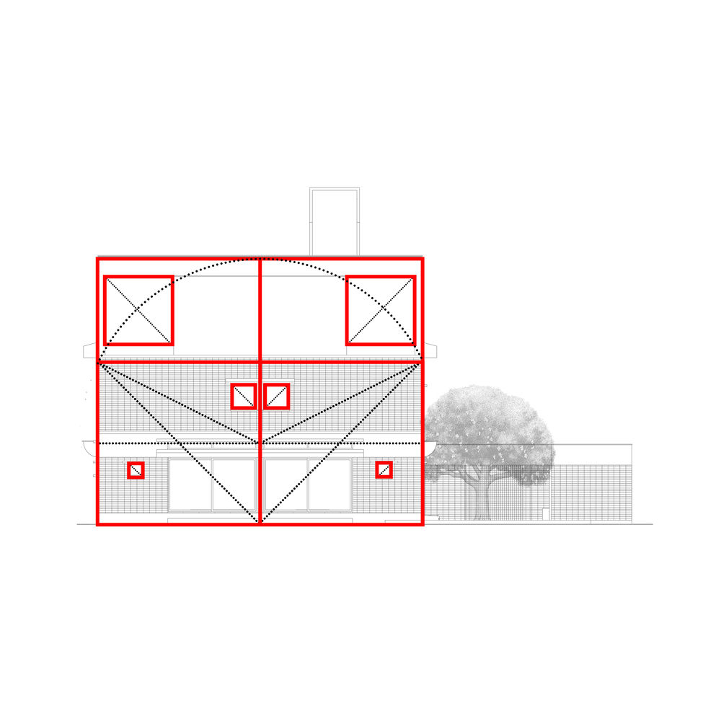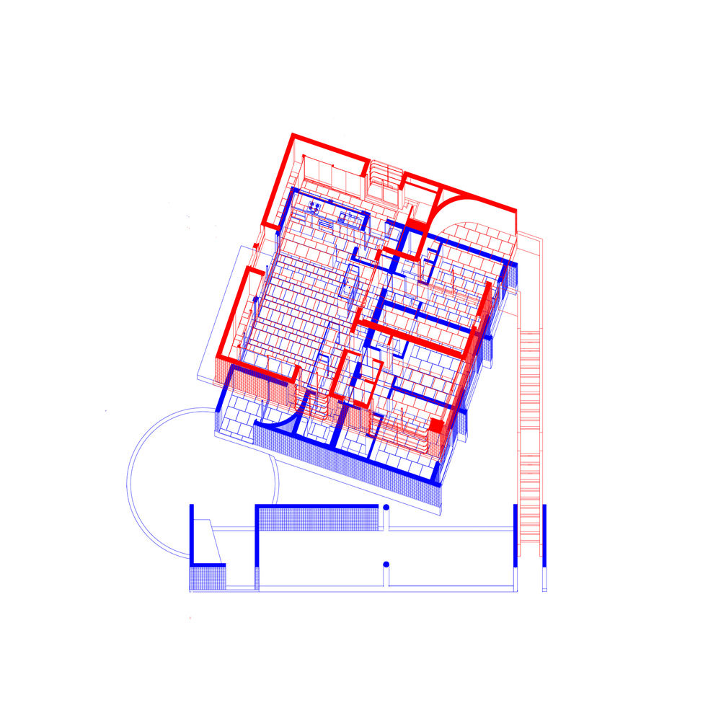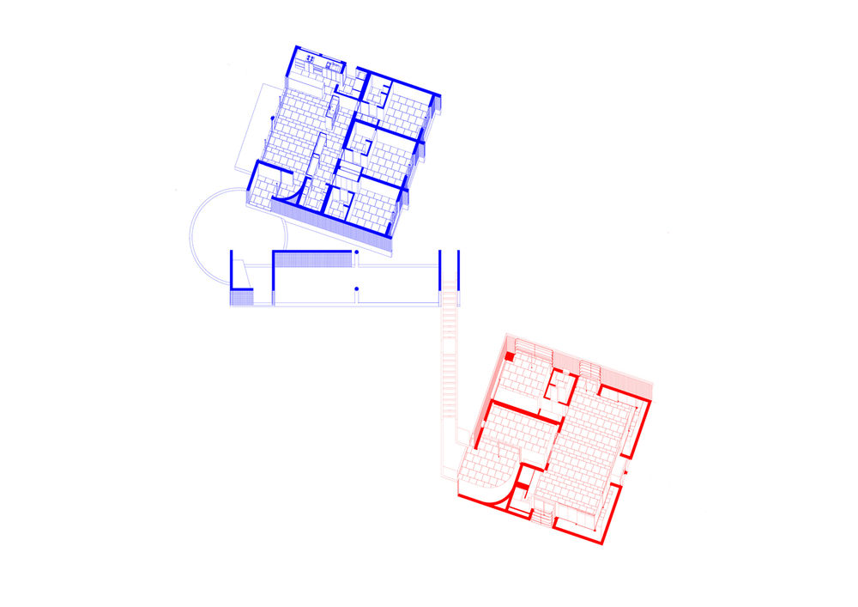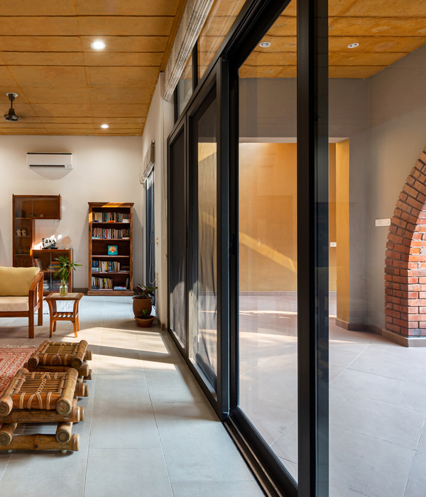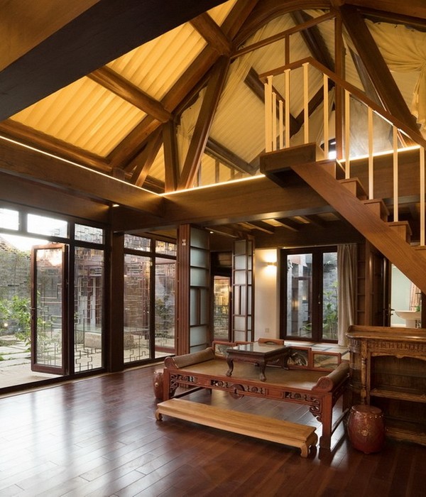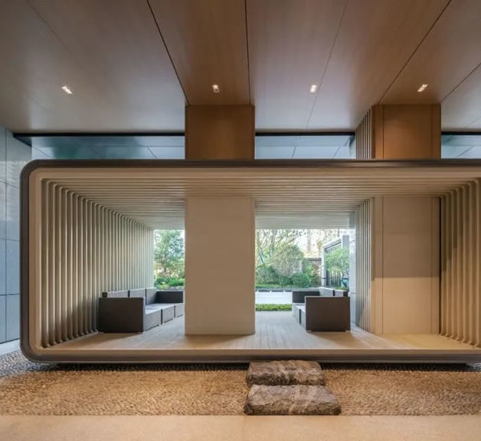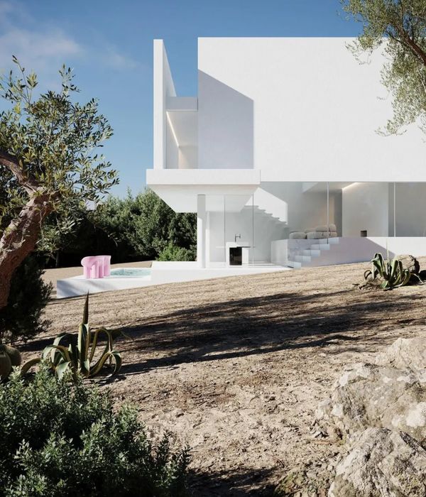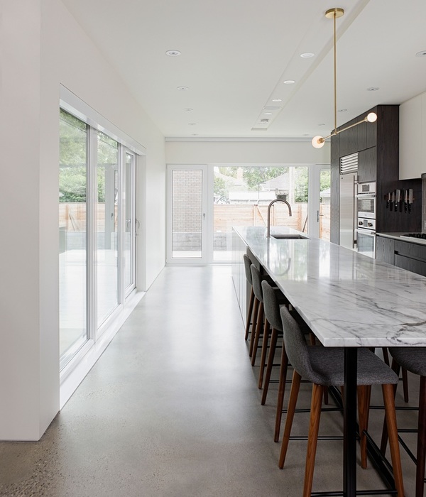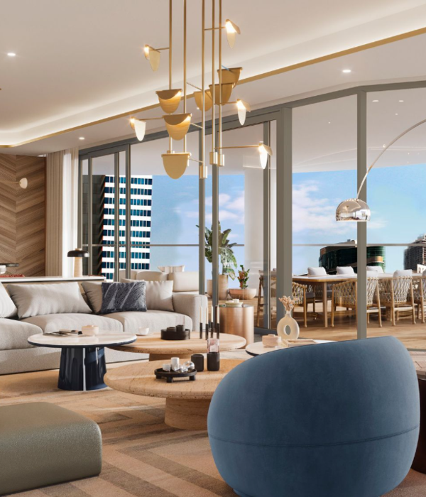艺术家住宅和工作室 | Cochin Creative Collective
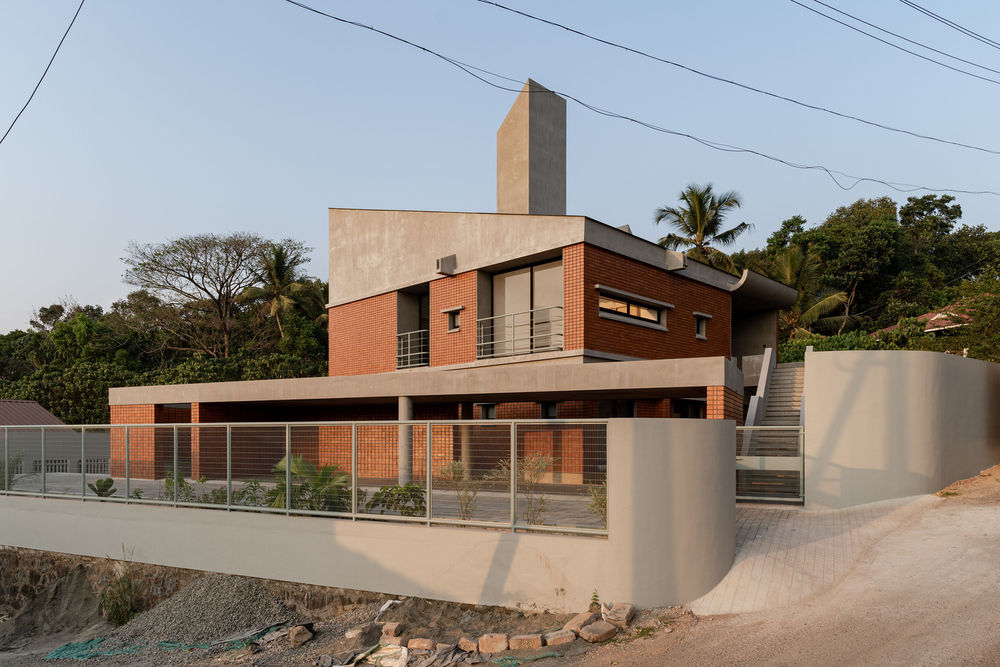
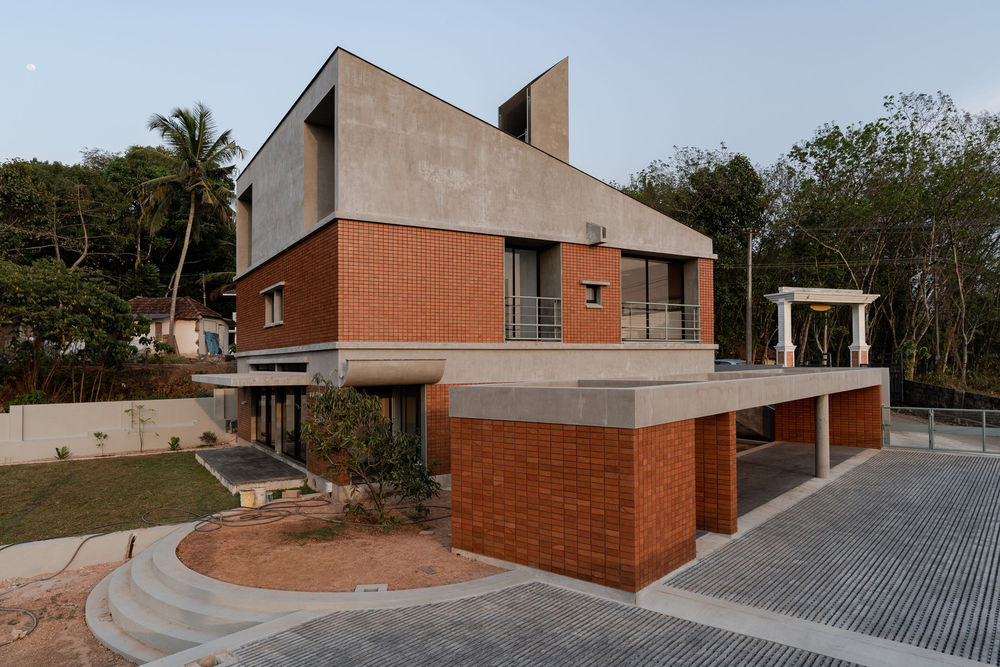
The artist's residence and atelier is an exploration of modernism in the tropical context of Kerala. The plan of the residence is composed of a cluster of additive forms with juxtaposing geometries. The auspicious line running along the east-west direction sets the composition of the clustered forms.
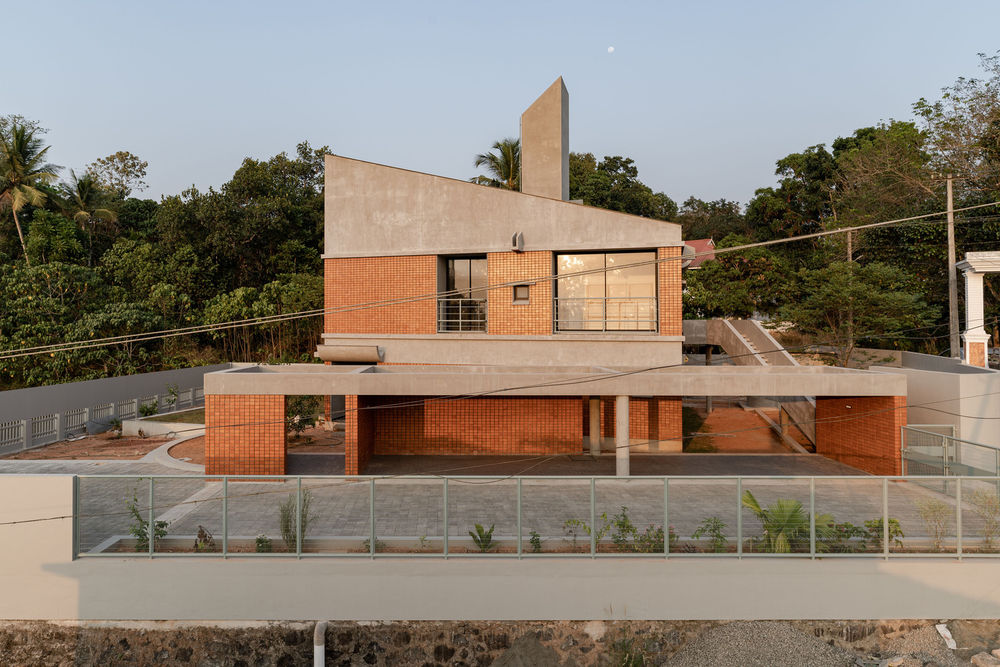
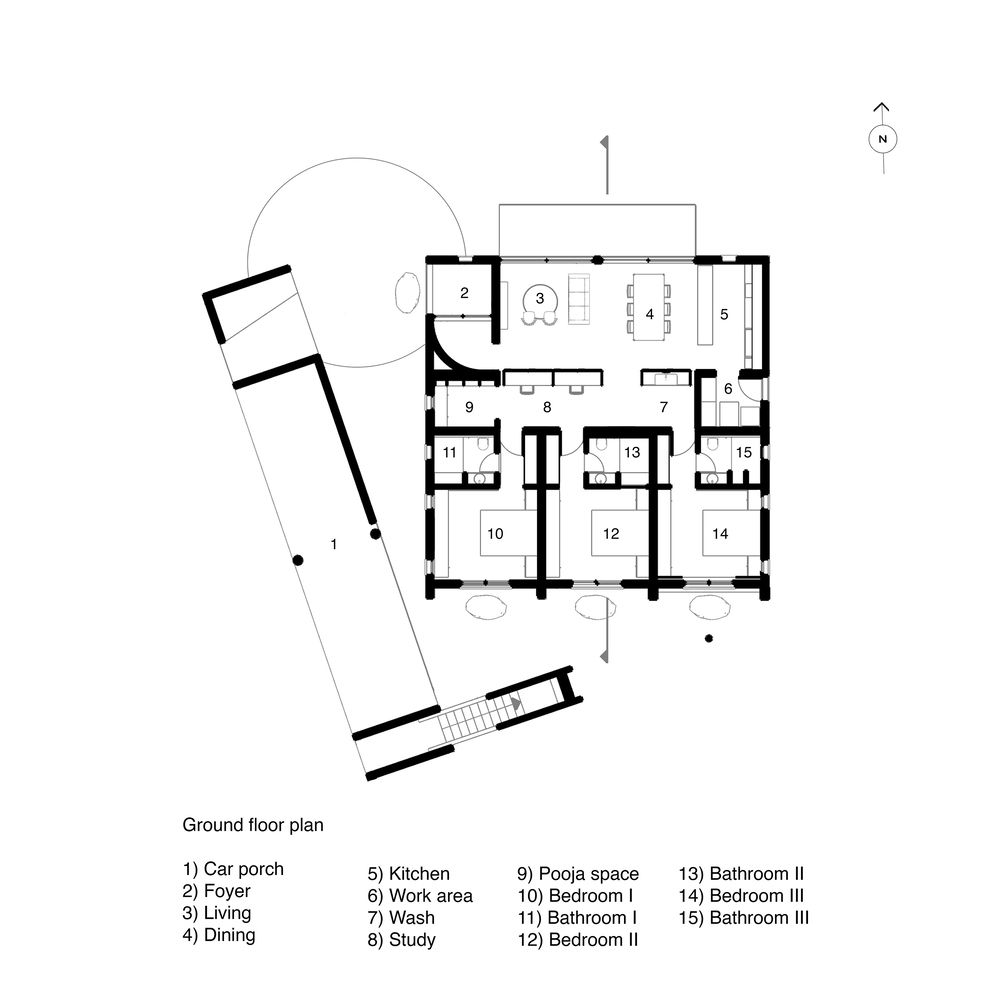

The main house, which is square in plan, creates tension with its auxiliary components, the car porch and staircase. The square plan is a humble variation of the 9-grid, simultaneously taking care of the house functions on the ground level and the artist's atelier on the first floor. The house opens up to an expansive garden on the north, and all the bedrooms towards the south have little or no hierarchy in size or position.
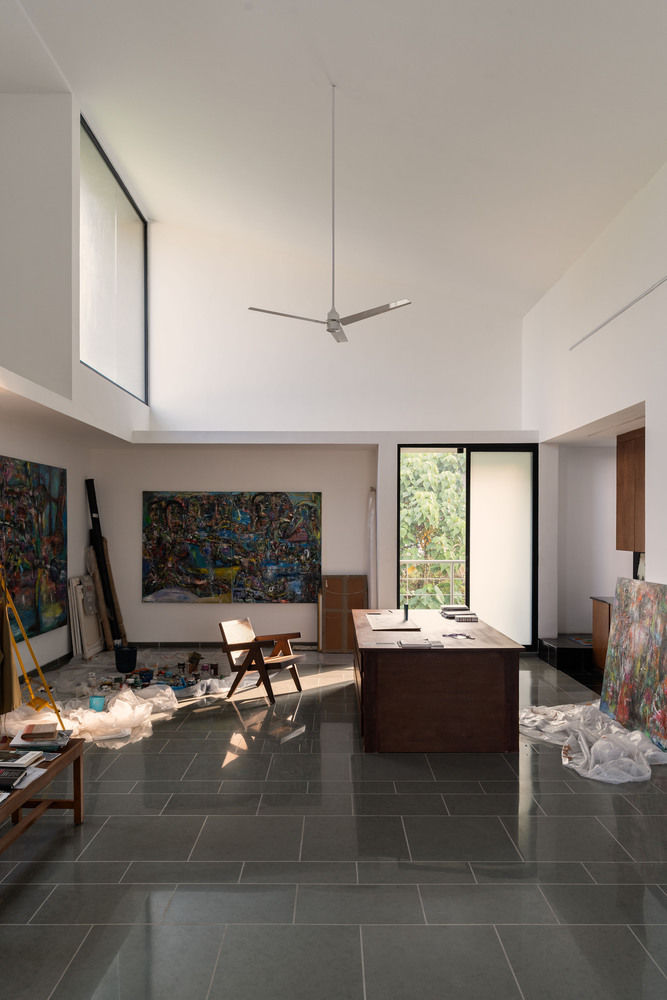
One of the requirements the artist wanted was a strict separation between his workspace and his home, and thus, the circulation system was designed in such a way that he takes a long and haptic journey to his studio every day.
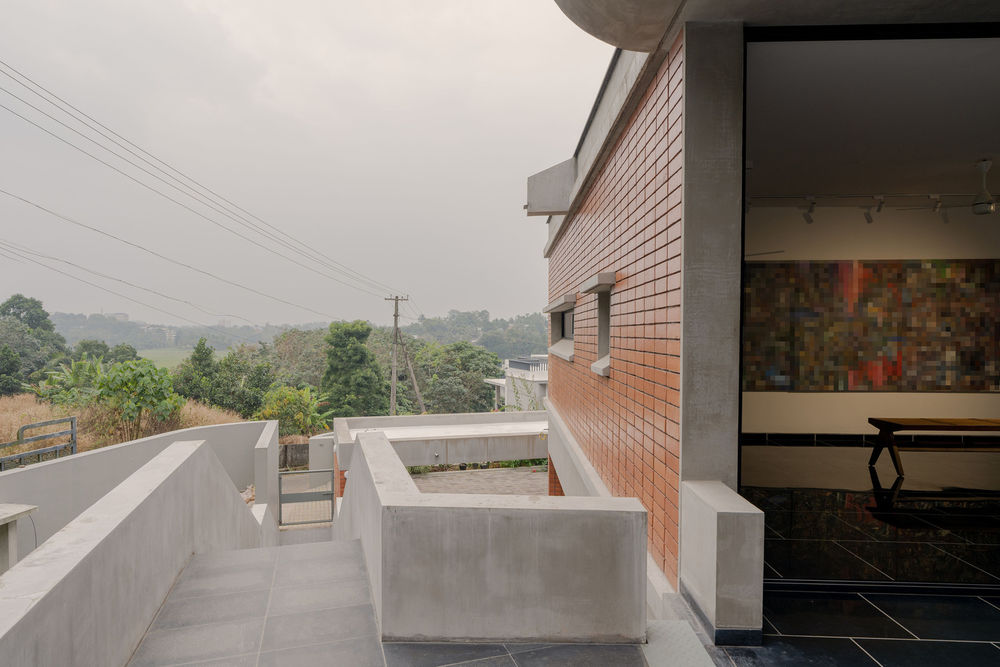
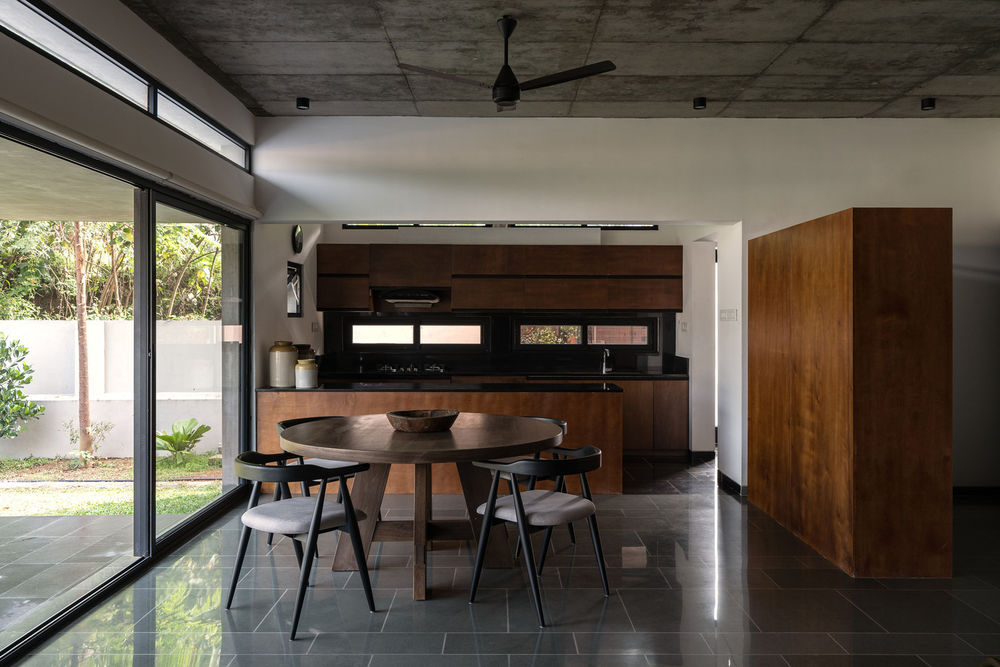
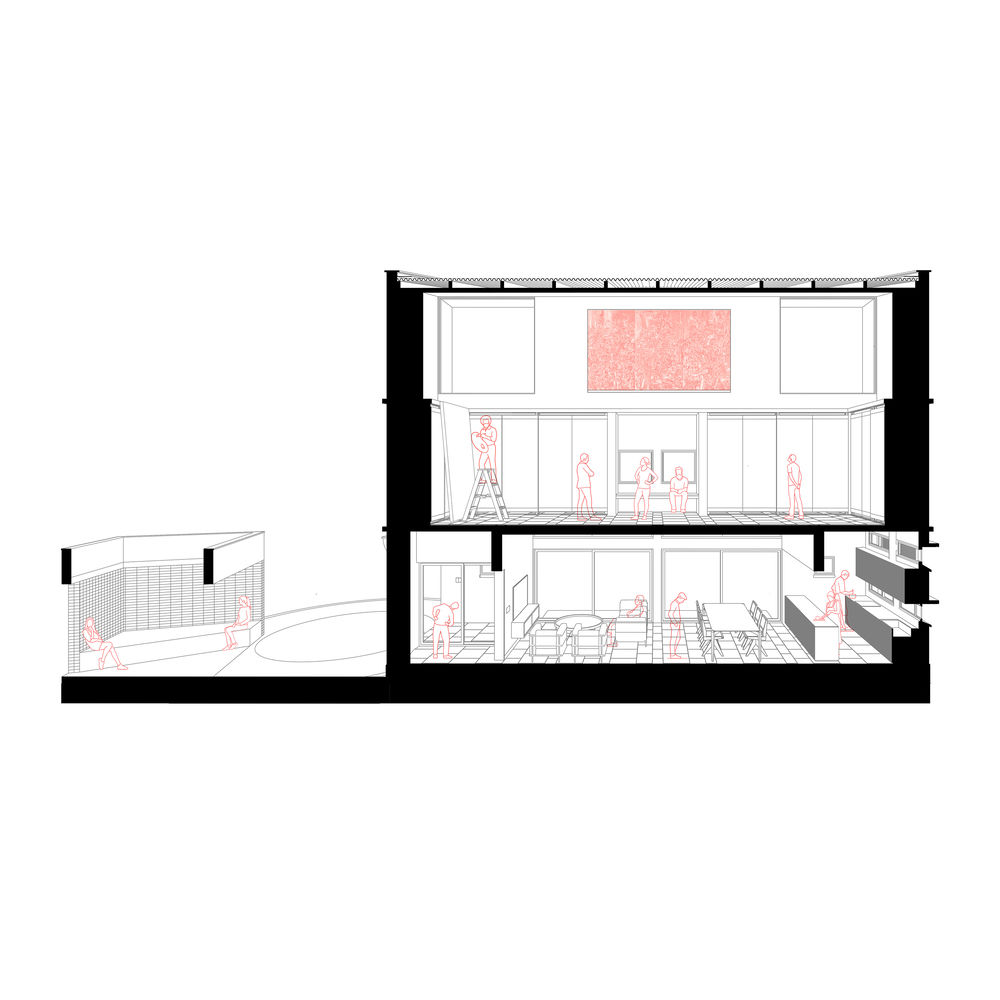
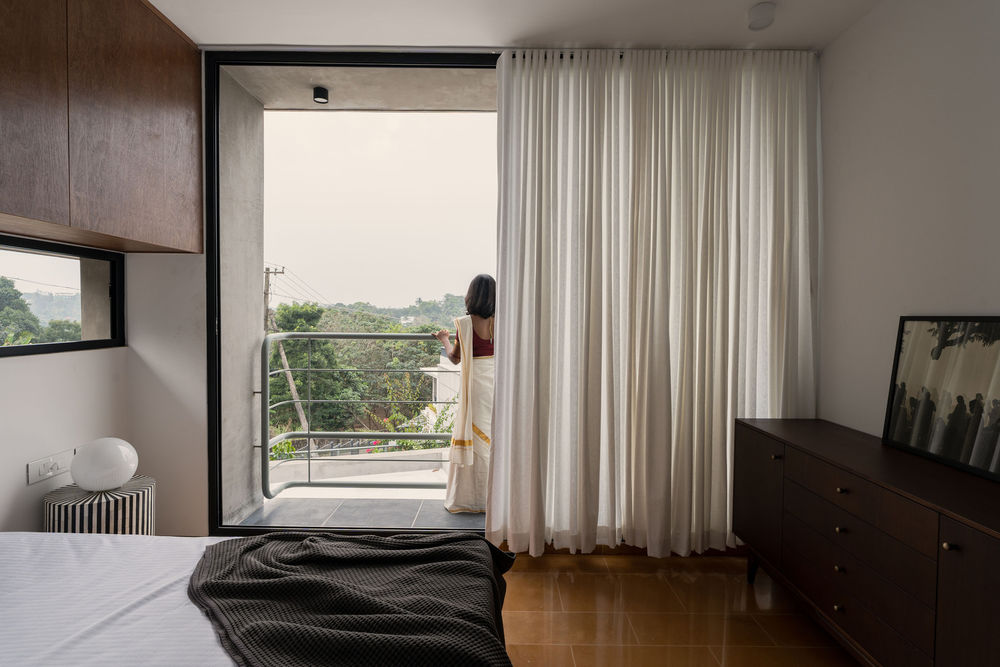
The studio/atelier is a double-height space flooded with sunlight from large north-facing openings. The house form is a bare cuboid, or rather the remnant of a truncated cube, with symmetrically articulated openings. The intentional grid brick patterns on the exterior of the house make the cladding apparent, and it also acts as a protective layer for the walls from the tropical climate.
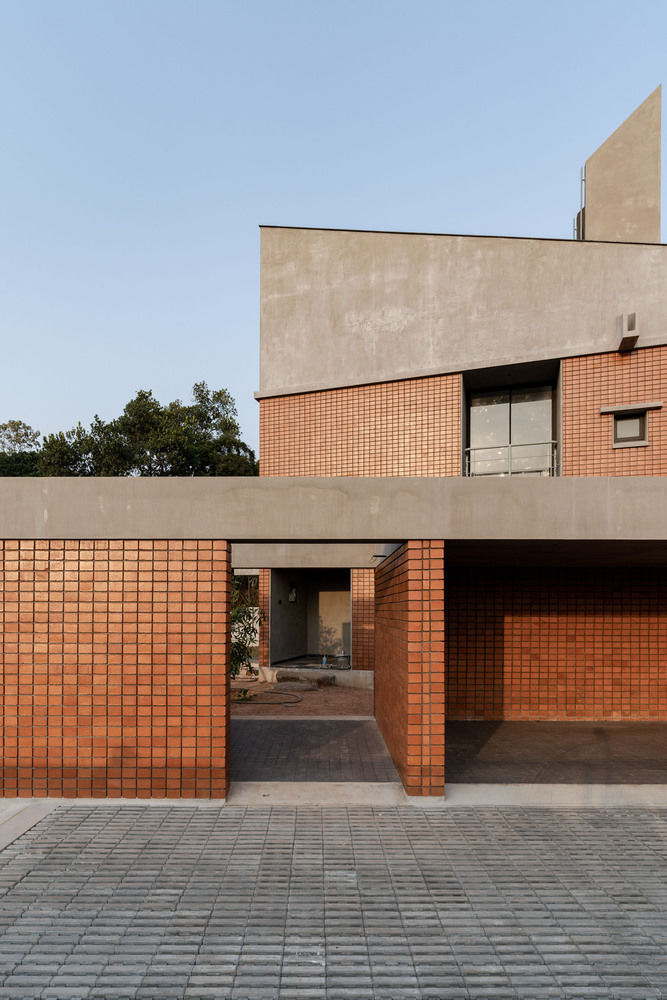

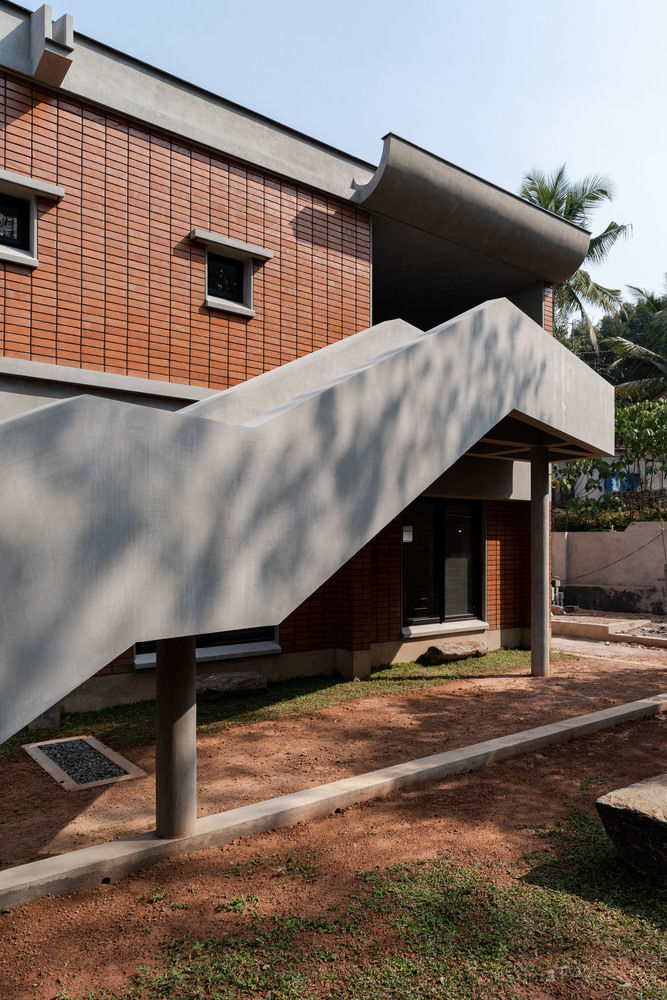
The materials adopted are neutral in places and impart color and warmth in other places. Polished natural stone for the flooring, Exposed concrete ceiling, white plastered walls, and colorful square tiles for the interiors. For the exterior brick, use red cladding and an exposed cement finish. The terrace at the southern end of the roof opens up to a view of the fields nearby. The tower at the southern terrace acts as a marker and also as a gateway to a residential neighborhood.
