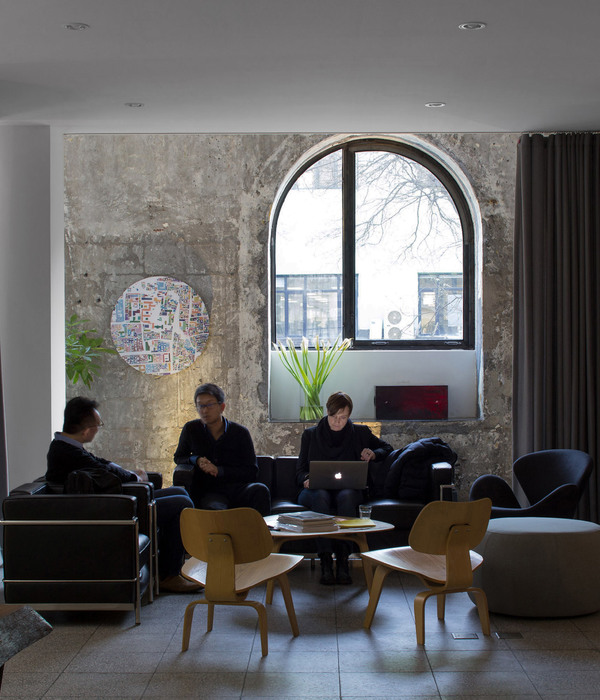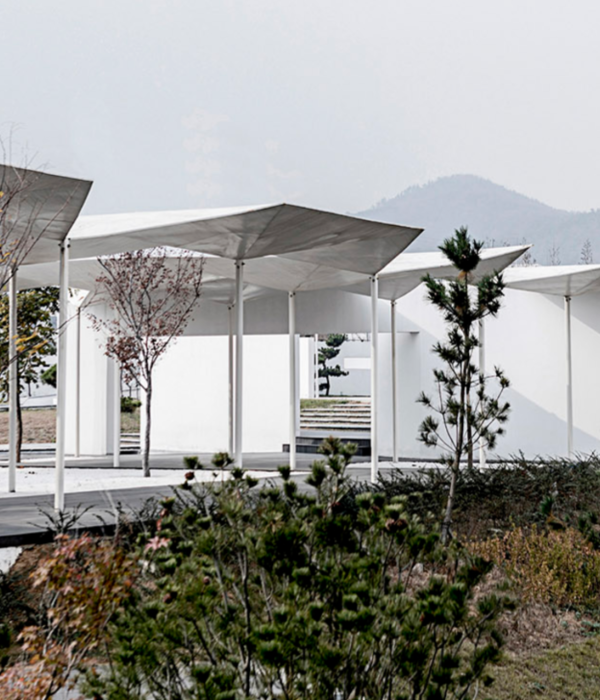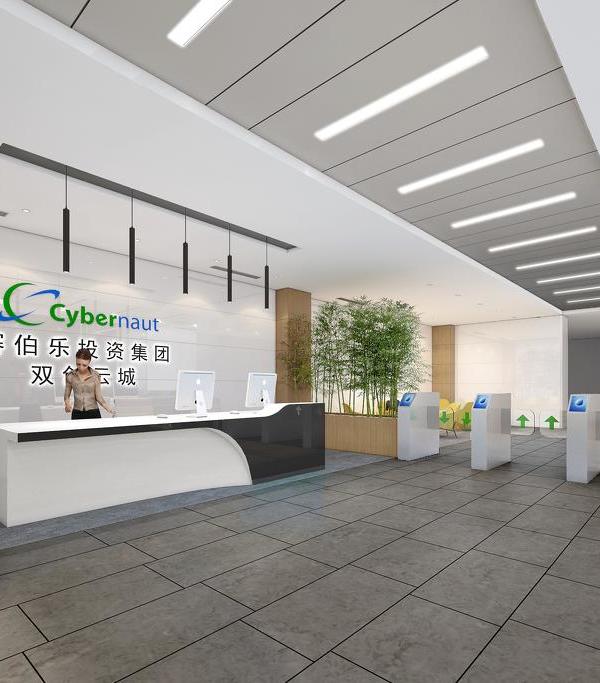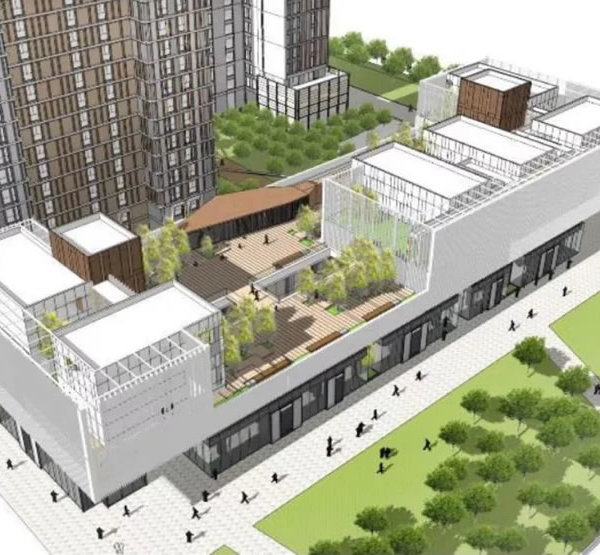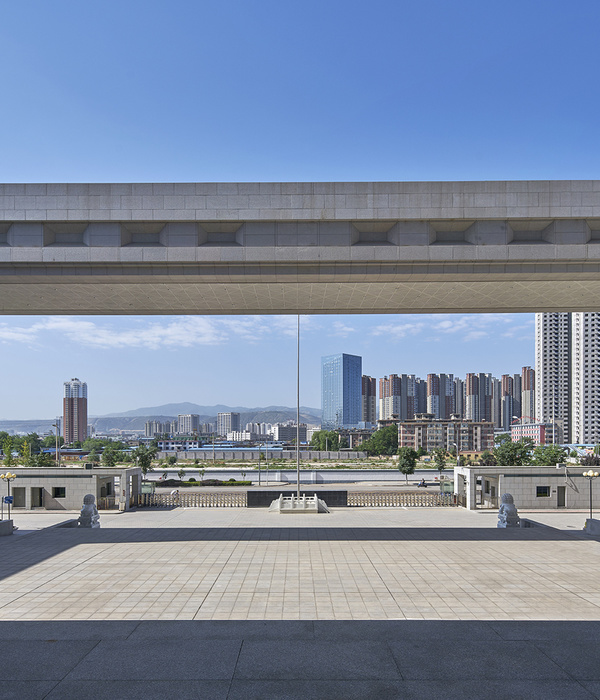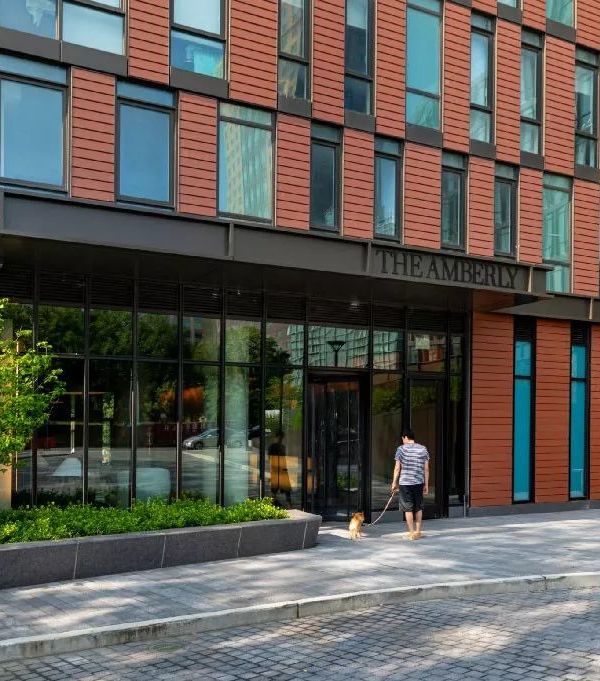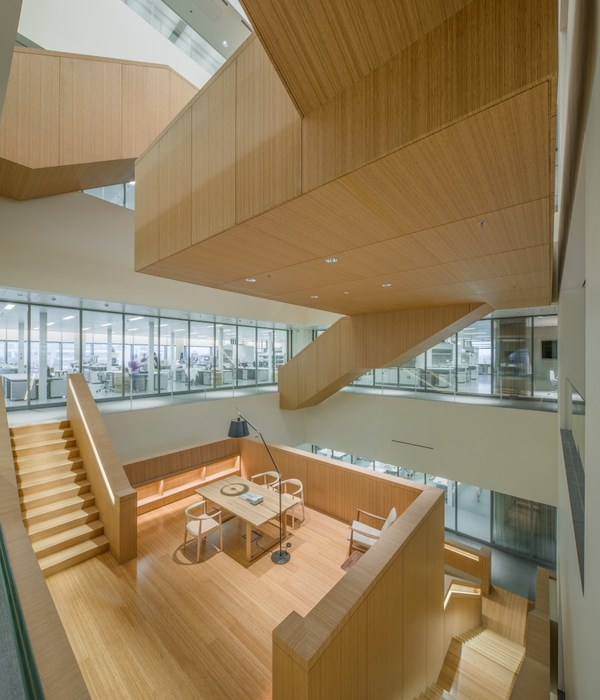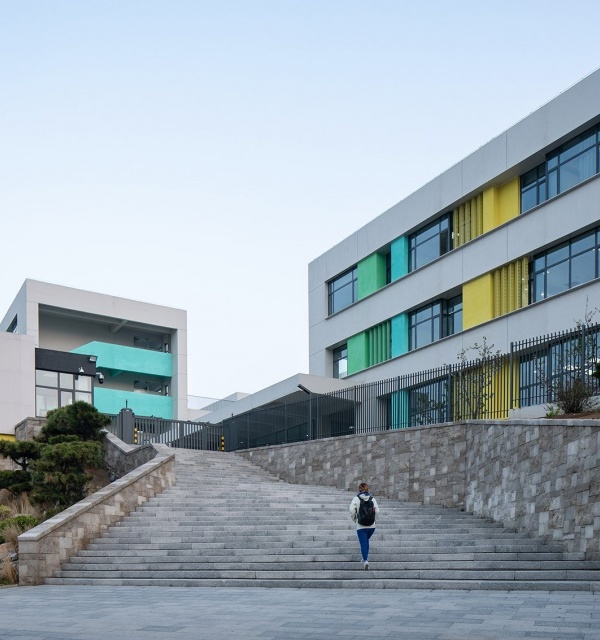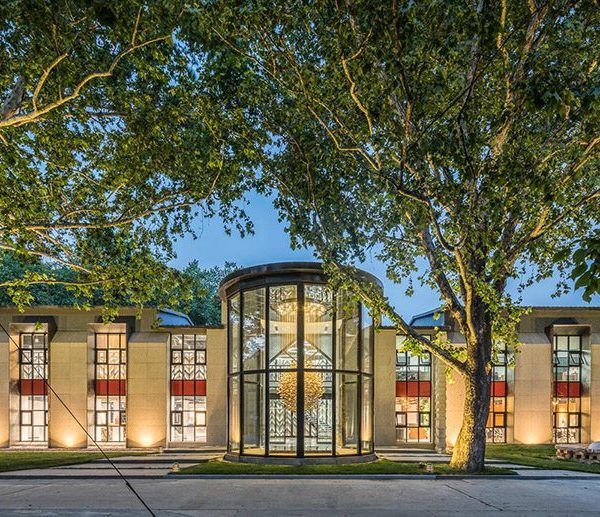珠江啤酒是广州的城市记忆之一,见证了城市发展的日新月异,其自身也在寻求转型和升级之路。十余年来,通过参与实际项目,竖梁社持续参与了广州热火朝天的城市更新、工业遗产保护的探索和实践。
ZHUJIANG BEER is one of a local famous and influential brand in Guangzhou, China, and part of the citizens’ memory, which witness the city’s development, and the enterprise is finding a way to transform and upgrade itself. Through the practical projects like these, CNS has been continuously working to protect and revitalize the industrial heritages in Guangzhou for more than ten years.
▼项目鸟瞰,Aerial view©竖梁社 Atelier cnS
▼新生的珠啤创意园,Pearl River Brewery Phase Ⅱ ©吴嗣铭 Siming Wu
2009 年,为迎接广州亚运会的举办,竖梁社首先对原珠江输煤码头进行改造,以诗意的地景建筑手段,将商业酒吧街与文化休闲带结合成为新型滨水空间“琶醍”,自此成为广州夜生活的一张名片,在晨光暮霭中迎来送往各色时尚人群。后续开通的水上轻轨直接将站点设在琶醍内部,进一步提升了人气热度。
Before the Guangzhou Asian Games in 2010, CNS designed and renovated the factory’s Coal Transportation plants to “Party Pier”, a waterfront bar street along with many cultural-leisure programs, which later became a highlight in Guangzhou’s nightlife and attracted fashioned and creative youths. The waterfront Railway brought even more people after the “Party Pier” station was set.
▼汽机锅炉间园区,Turbine factory ©吴嗣铭 Siming Wu
珠江琶醍的设计过程中,遇到几个棘手的问题:沿珠江有严格的城市风貌控制,对建筑体量比较敏感;珠江啤酒厂仍有大量生产活动需要借助水岸运输原料、货物,切断了酒吧街的流线;同时基地下方即是磨碟沙快速路隧道,对建筑基础结构也带来挑战。我们通过“景观建筑一体化”的连续折叠结构同时解决了这些问题。建筑体量被呈现为宽阔的草坡,保持对江景最大程度开放的同时,对珠江沿岸景色的影响降到最低。生产运输流线被覆盖在景观下面,避免了流线交叉。连续的平面不仅符合商业布局规律,也使得建筑可以最大的利用浅基础。
During the design of “Party Pier”, there were strict urban control specifications which restrict the buildings volume, and the Beer Brewery Factory still use the waterfront to transport raw materials and goods at that time, conflicting with the circulation of the bar street; and a tunneled city road passed below the site, making it difficult in foundation structure design. We solved these problems in a single way of “landscape integrated architecture “, a consistent folding structure which made the building volume into natural grass slope, leaving maximum opening to the river view meanwhile minimizing the impact on the scenery along the Pearl River. The factory production and transport circulation were covered under the landscape. The landscape-architecture made the bar street unique in space and experience, but also allows the use of the shallow foundation.
▼新型城市空间,The new urban space©吴嗣铭 Siming Wu
▼琶醍地景改造 2009 年,Landscape Revitalization of Party Pier in 2009 ©竖梁社 Atelier cnS
▼新型滨水空间“琶醍”,Waterfront bar street—Party Pier©竖梁社 Atelier cnS
在生产功能全部搬迁完毕后,珠江啤酒集团希望将整个原厂址打包转型为“啤酒厰”文创商业项目,成为广州的文创新地标。对于区域内留存的纷繁复杂的老工业厂房而言,则意味着大量细致的基础工作。2018 年,竖梁社着手对园区内最复杂,也是最有代表性的锅炉汽机间及相连机械设备(以下简称汽机间)进行更新改造,以满足珠江啤酒集团自用办公的需求。汽机间曾经是为整个珠江啤酒厂提供动力源的功能模块,我们希望它也能成为未来园区的“动力核心”。
After totally relocating the production plants, ZHUJIANG BEER GROUP hopes to turn the old factory site into a commercial-cultural project called “BREWERY”, a culture and fashion landmark in Guangzhou. It starts with some detailed basic work on remaining buildings and facilities near the waterfront. In 2018, CNS began to work on the most complex building, the former steam turbine room and its adjacent equipments (later referred to as ” turbine factory “), to make into the office building for ZHUJIANG BEER GROUP. Once the turbine factory was a power core that enable the entire factory, Now we hope it become a new “power core” and enable the entire park.
▼煤棚与汽机间内部原貌,The original appearance of the site ©吴嗣铭 Siming Wu / 竖梁社 Atelier cnS
作为一个办公综合项目,面江部分首先被定义为一个开放空间,设计梳理场地,将临江步行绿道、酒吧街室外平台、改造机械检修平台等巧妙连通,以此为引,延伸到城市,创造多层面的多元体验,形成滨江公共空间在纵深方向和垂直方向的放大,与面向珠江的层层跌落的观景平台连接,大大拓展了公共步行体系的多样性和趣味性。办公区的用户则可以通过专门的流线与外界相连,保证方便的同时不受干扰。
▼公共体系剖面,diagram©竖梁社 Atelier cnS
As an office building project, the river side part was defined as an open public space. The waterfront greenway, the outdoor platform, and the mechanical maintenance walkway are combined into a multi-level consistent pedestrian system, introducing different viewpoints and walking experiences in both horizontal and vertical dimension, the riverside public space is greatly enlarged, with diversity in program and outstanding feature in public image. Other elements in the site are also taken care in a way to preserve the original spirit as much as possible, so the new and the old can have a conversation that tells the change of the city.
▼时尚琶醍,Party Pier ©竖梁社 Atelier cnS
▼临江景观步道,The waterfront greenway ©吴嗣铭 Siming Wu
因为地段的特殊性,汽机间在短期内将作为总部办公使用,但远期来看,又存在向租赁办公、共享办公、乃至文化、商业综合体转型的可能,或者,是多种业态的复合。因此设计中并没有以“类型建筑”来做导向,没有把问题的范围局限在一个建筑设计上,而更多的从场地流线、空间体验、视觉界面的连贯性入手,最终形成“杂糅”的多义性的结果。
Due to the particularity of the site, the turbine factory will be made into the headquarters office in the short term, but in the long term, there is the possibility of transforming it into leased office, shared office, cultural-commercial complexes, or a mixture of multiple programs. Therefore, the design doesn’t aim to be a “genre building”, like they do in most situation. Instead, it starts with the consistency of the public circulation, pedestrian experience, landscape interface, etc, and finally leaded to a result of ambiguity.
▼动力核心,Power core ©吴嗣铭 Siming Wu
▼汽机间在短期内将作为总部办公使用,the turbine factory will be made into the headquarters office in the short term ©吴嗣铭 Siming Wu
▼汽机间立面,The facade of turbine room ©吴嗣铭 Siming Wu
立面细部,details of the facade©吴嗣铭 Siming Wu
珠啤厂址留存的工业遗产有明显的独特的风貌价值,但工业遗产保护的法规在我国仍在起步、探索中,需要采取慎之又慎的态度。汽机间原本是一个跟煤炭、蒸汽、电力打交道的建筑,尺度恢弘但黑暗压抑,如何在保留工业空间特质的同时又能转化为令人舒适愉悦的现代办公空间?设计师在进行了大量的现场筛查评估后,为每个机器部件制定了利用计划,通过原地维护、异地保护、拆除重构等方式,创造出一个个工业遗产与现代办公相互依存的场景。
The industrial heritage preserved at the ZHUJIANG BEER GROUP site has unique style and value, but the protection codes and regulations of industrial heritage are still in the drafting phase so that the practical way of doing it is still an exploration. The turbine factory was originally a building dealing with coal, steam, and electricity, The scale is magnificent but dark and suppressed in a very unfriendly way. How can the industrial characteristics be kept while a comfortable and pleasant environment can be achieved? After lots of work on site investigating and evaluation, we are able to formulated a utilization plan for each building element, including machine component. Through in-situ maintenance, relocation, demolition and reconstruction, etc., they can blend into the scene of modern office and lifestyle.
▼前广场设计,Front square©吴嗣铭 Siming Wu
▼明显且独特的工业遗产风貌价值,Distinct and unique industrial heritage value ©吴嗣铭 Siming Wu
▼前广场输煤管道,Coal conveying pipeline ©吴嗣铭 Siming Wu
▼煤棚与水处理间形成的休闲广场,Square between the coal store room and Water treatment room©吴嗣铭 Siming Wu
▼麦芽筒仓,Malt silos ©吴嗣铭 Siming Wu
我们试图寻找最有价值的工业记忆,刻录进珠啤的再生基因里,在改造过程中,不露声色的进行表达,从而让人不被打扰地步入这座新旧交织的工业空间中。
We are trying to find the most particular industrial memory, and write it into the regenerative genes of “Pearl River Brewery”, so that it can be expressed quietly in the revitalization, people can step into this space Intertwined the new and old with a story to be heard.
▼汽机间内部空间,Interior space©吴嗣铭 Siming Wu
▼工业建筑构件的立地保护,We formulated a utilization plan for each building element©吴嗣铭 Siming Wu
原有厂房带有鲜明的工业建筑的理性,类似古典的美学特征。我们从原有的工业遗产—“麦芽筒仓”、“煤棚”、“包装车间”等提取立面灵感,复原原有水刷石材料,使它们成为整个园区的统一特点。
保留原有混凝土桁架以及汽机间建筑原有窗洞的秩序排布,“修旧如旧”,最大限度保留工业痕迹与记忆。
同时,大面积现代化玻璃窗户的使用,带给立面强烈的新旧对比,体现简洁现代风格同时不失工业文化气息。
The former building has a distinct industrial style featuring rationality and classical. Our facade inspirations come from the malt silo, coal store room, warehouses in the site, the material response the original granitic plaster, they become a feature of the entire project. The original concrete trusses and the orderly arrangement of the windows are maintained, “repair as how it was”, to preserve the history traces and memories as much as we can. Meanwhile, modern large-scale glass emphasizes the visual impact between the old and new elements, making a drama on the main building facade facing the city.
▼新与旧相互依存,The scene of new and old ©吴嗣铭 Siming Wu
▼保留原有混凝土桁架以及汽机间建筑原有窗洞的秩序排布,The original concrete trusses and the orderly arrangement of the windows are maintained ©吴嗣铭 Siming Wu
简洁现代风格同时不失工业文化气息,visual impact between the old and new elements©吴嗣铭 Siming Wu
设计师饶有趣味地将“啤酒泡泡”元素悄悄置入幕墙展示界面,似乎述说着,晚风依依,不妨来和珠啤一起“小酌一杯”。阳光下,光影交错,汽机锅炉平台中保留着交织错落的管道机械,采用“珠江啤酒”主色调进行“调和”再生,时光在这里似乎走得慢一些。
The “beer bubble” element was put into the curtain wall. It seems to invite you to have a cup of beer and live a little. The sun beats down, light and shadow are interlaced, intertwined pipe machinery in the platform crawls in and out, painted in the theme color of the beer history, as if time walks slower here.
▼工业遗产与现代化办公体系交相辉映,The scene of modern office and lifestyle©吴嗣铭 Siming Wu
采用“珠江啤酒”主色调进行“调和”再生,the interior elements arepainted in the theme color of the beer history©吴嗣铭 Siming Wu
▼汽机间内部建立的“新连接”,New connections of interior space©吴嗣铭 Siming Wu
现代化办公体系,The scene of modern office and lifestyle©吴嗣铭 Siming Wu
▼锅炉平台管道交织,Intertwined pipe machinery in the platform ©吴嗣铭 Siming Wu
未来,珠啤构造的新型城市空间,是以工业遗存唤醒的城市沃土,承载更多艺术、文化、生活潮流的生长,珠江啤酒厂会持续的参与城市文化的发酵和酿造。
In the future, the new urban space will be a fertile soil awakened by industrial heritages and relics, growing more and more art, culture, and life styles. The “Pearl River Brewery” will take part in a cultural fermenting and brewing in the city as it has always do.▼煤棚改造 2009-2018 年间,Coal store room Revitalization during 2009-2018©吴嗣铭 Siming Wu
▼水处理间改造 2009-2018 年间,Water treatment room Revitalization during 2009-2018©竖梁社 Atelier cnS
▼总平面图,master plan©竖梁社 Atelier cnS
▼汽机间立面,elevations©竖梁社 Atelier cnS
▼汽机间与输煤管道立面,elevations of the building and the coal pipeline ©竖梁社 Atelier cnS
▼剖面图,sections©竖梁社 Atelier cnS
▼项目更多图片
{{item.text_origin}}

