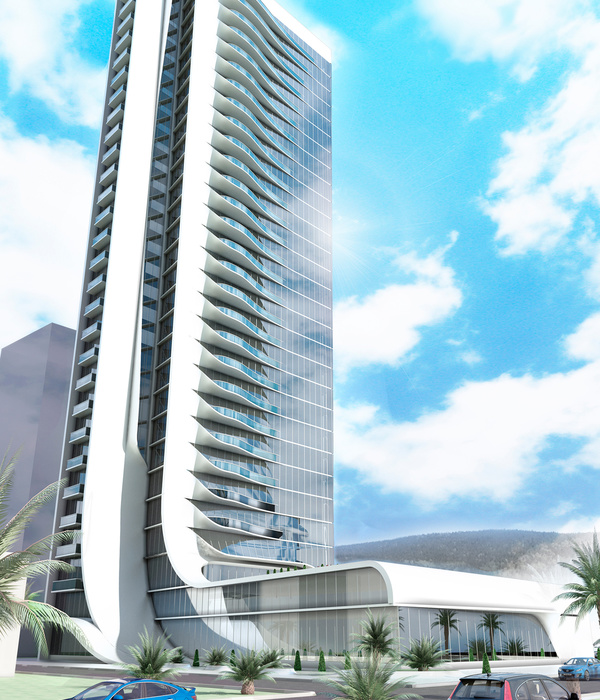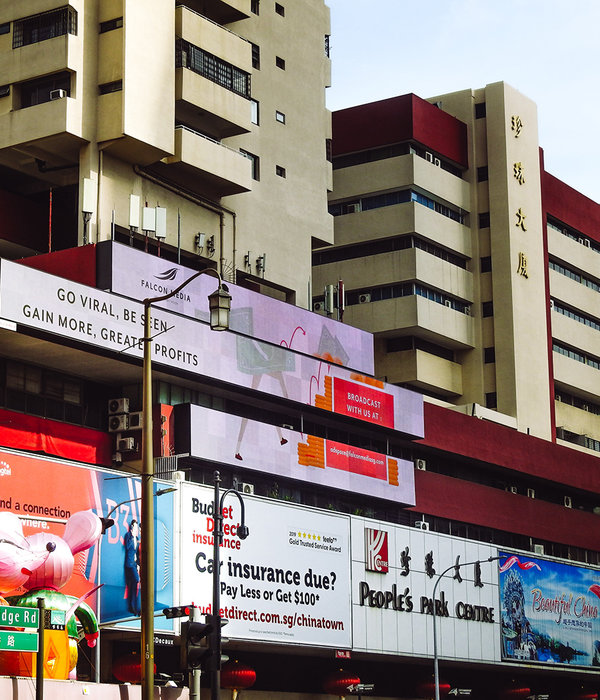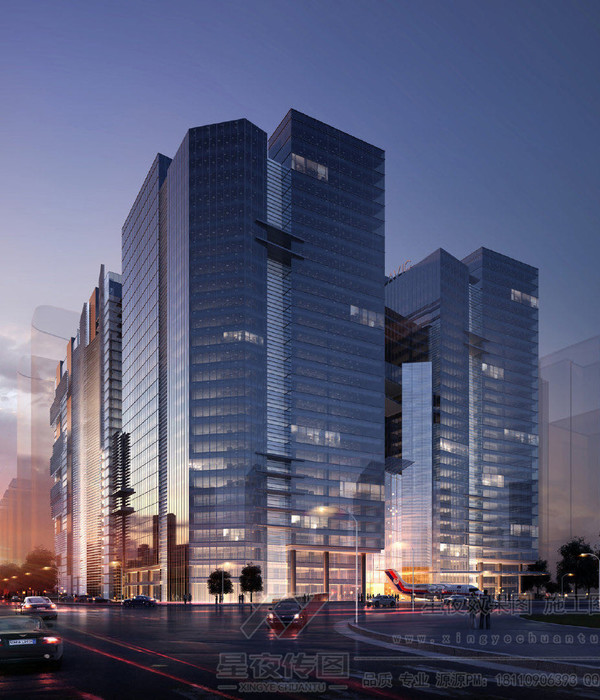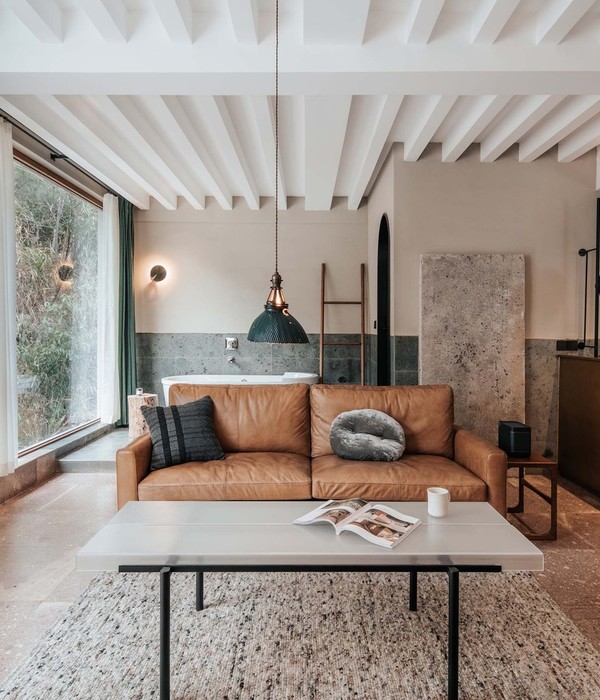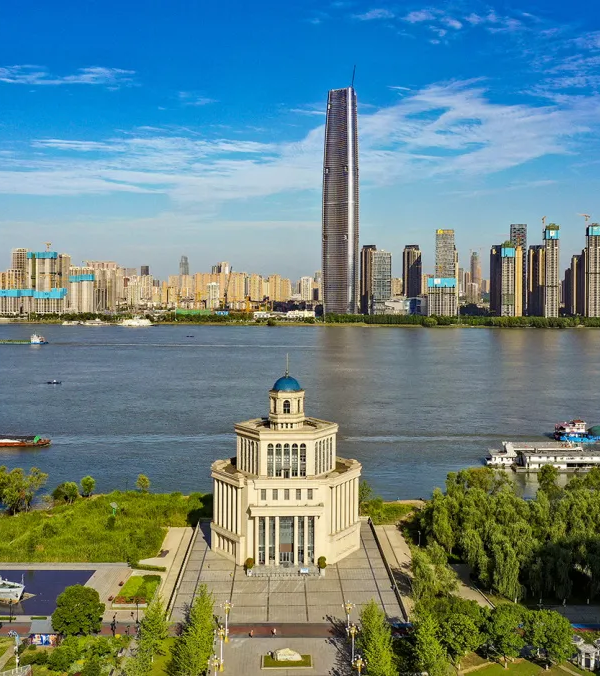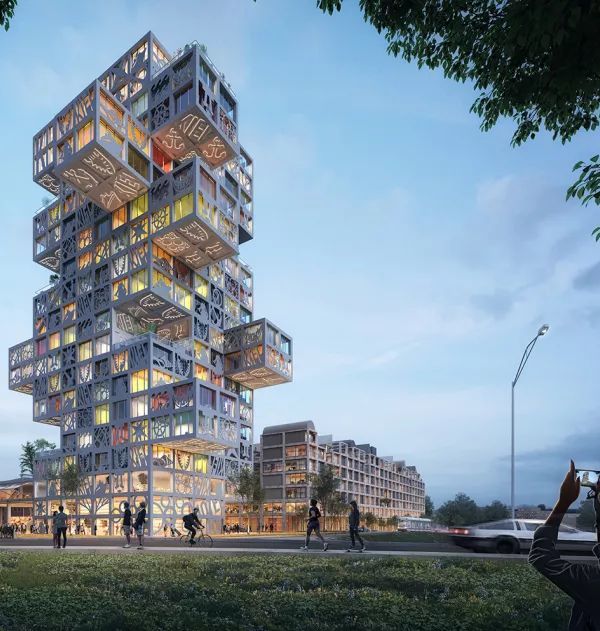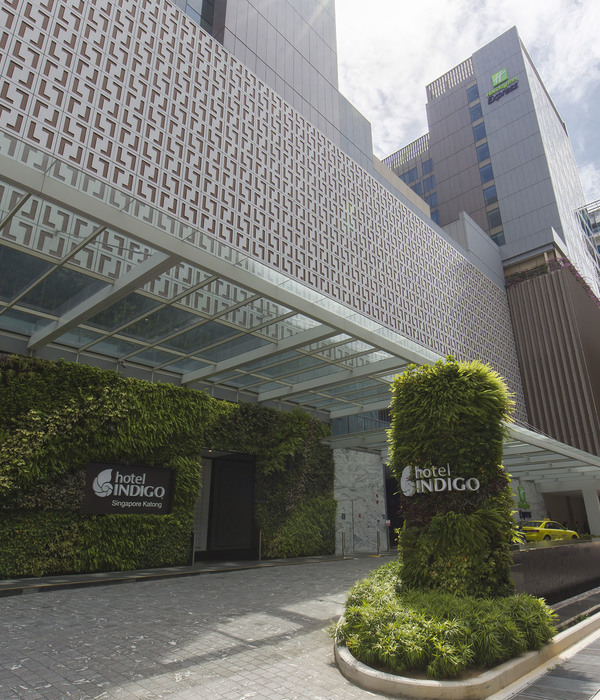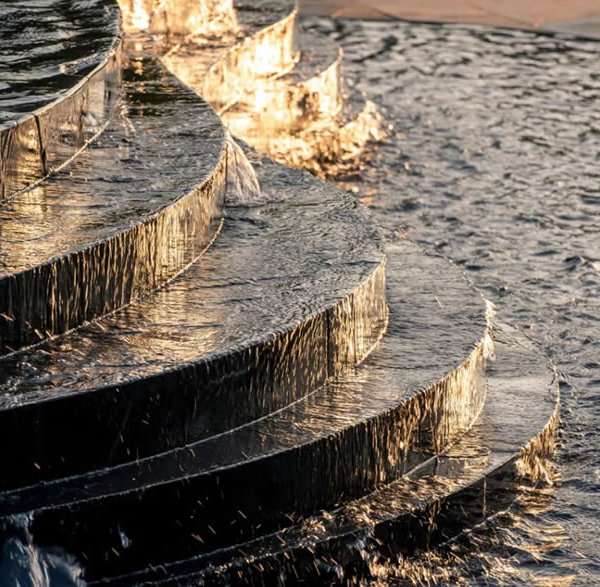- 项目名称:米兰 MoLo 移动与物流中心
- 基地面积:9,700平方米
- 建筑面积:68,788平方米
- 建筑高度:28.5米
- 建筑设计:MAD建筑事务所
- 项目管理:Architetto Andrea Nonni
- 主持合伙人:马岩松,党群,早野洋介
- 主持副合伙人:Andrea d’Antrassi
- 设计团队:Romina Carpentieri,Alessandro Fisalli,Paolo Pirri,Francesco Nardacci,Aldo Schirripa Spagnolo,Francesco Pasta,Anna Spaggiari,Elena Bellocchio
MAD建筑事务所公布了米兰“MoLo”移动与物流中心设计(MoLo, Mobility and Logistic Hub简称)。
Set along the western boundary of the Milano Innovation District (MIND) — a recently developed neighborhood bringing together cutting-edge scientific research and education, business, and leisure facilities northwest of central Milan, Italy — led by Chinese Architect Ma Yansong, MAD Architects has unveiled renderings of a monumental gateway complex.
▼效果图: “MoLo” 成为MIND创新区门户,Renderings: “MoLo” becomes the portal of MIND
2022年初,米兰公布了城市更新计划“MIND创新区 (Milan Innovation District)”,将米兰西北方占地一百万平方米、前身为米兰2015世博会的主会场改造成大型科技园区。MIND创新区聚集了研发生命科学和城市发展的创新工场、大学新校区,并配套住宅、医院、商业、零售、酒店、公共设施等,可容纳六万人在区内生活工作。
Named the MoLo (short for Mobility and Logistic hub), the complex is 28.5 meters high with a length of 170 meters and a width of 50 meters. Working together with Architect Andrea Nonni, Open Project, and Progeca, MAD’s design which comprises an outside gross surface area of 68,800 square meters and a surface gross area of 11,195 square meters, brings together several facilities across over 11 square miles. The MoLo was designed to perform as a welcoming entrance and education space for issues related to mobility in which visitors can drop off their cars to explore the district on foot and see innovative transportation technology in person.
▼总平面图,Master plan
“MoLo”位于米兰MIND创新区西侧,将原来一座世博展馆拆除重建为可容纳科研中心、商业、停车楼于一体的门户综合体,以开放、自然、活力的积极姿态欢迎进入园区的人们,启奏他们的园区旅程体验。建筑长170米,宽50米,高28.5米,地上七层,地下一层。当人们进入MIND园区西侧时,首先映入眼帘的是MoLo满眼青绿、充满跃动感的建筑立面。停车场所处的地上5个楼层外立面布满了绿植,巧妙地以自然柔化了建筑的庞大体量,同时增添了园区与人们的亲近感。平时作为功能被低调隐蔽在建筑内部的楼梯,在MAD的设计中反客为主:由抛光金属制成的之字形楼梯充满了雕塑感,相互交错并向上延展,成就了建筑的动感气质。
With seven levels above ground and one underground, the MoLo includes three thousand square meters of commercial space on the ground floor, as well as laboratories, offices and a supermarket. Visible from nearly all angles, however, the dazzling five-story parking structure is the centerpiece of the MoLo. With a capacity of 1,500 automobiles, the parking structure was designed as a gateway for those arriving from the Rho municipality and other main routes along the western half of MIND. Because the MoLo is situated on the border between two municipalities, the complex design aims to dissolve that separation through a public interchange tunnel crowned by a sculptural set of polished metal staircases.
▼效果图:满眼青绿、充满跃动感的建筑立面,Renderings: The green and dynamic building facade
建筑首层是3000平方米的业态空间,设有能源中心、商业及超市。而顶层则是科技实验室及办公室。首层中庭贯穿建筑东西,被设计成灵动的城市公共空间,可举办小型公共活动,如户外展览、户外宣讲分享会等。中庭屋顶是呈浮云状的雕塑,连绵起伏,模糊了人工与自然的边界。
Like several other projects by MAD Architects — including Gardenhouse in Beverly Hills and One River North in Denver, Colorado — the MoLo is designed as an integration of nature and architecture. The main facades, for instance, will be adorned with lush vegetation that will beautify the neighborhood while capturing airborne carbon. The use of vertical landscaping as a design element also allows the MoLo to visually blend into the verdant landscaping of its surroundings. In addition, an open gallery near the public interchange tunnel that cuts diagonally across the ground floor along the center of the building in an effort to blur the boundary between indoor and outdoor while physically connecting the MoLo to the nearby Rho-Arese park. The ceiling of the gallery is marked by a large cloud-like sculpture that undulates in the direction of pedestrian movement.
▼效果图:由抛光金属制成的之字形楼梯,Rendering: The zigzag staircases made of polished metal
与MIND创新区所追求的可持续性和科技创新性一致,MoLo将按照“面向制造与装配的产品设计(Design for Manufacturing and Assembly, DfMA)”的方式,在预制的混凝土框架结构内进行组装,不仅确保了施工过程的精确性和高效性,还缩短了建造工时和减少材料浪费。
True to the new district’s commitment to sustainability and 21st century technological innovations, the MoLo will be assembled within a prefabricated concrete frame structure in accordance with the Design for Manufacturing and Assembly (DfMA) method, a standard for ensuring a streamlined and efficient construction process that reduces material waste and labor hours. In addition, the complex will be developed in accordance with the green building certification program LEED (Leadership in Energy and Environmental Design), and will house a photovoltaic field of panels spanning more than eight thousand square meters on the upper surfaces that will act as an abundant source of renewable energy for the surrounding district.
▼效果图: 楼梯交错向上,营造动感气质,Renderings: The stairs staggered up, and creating dynamic temperament
此外,这座综合体将严格按照LEED标准进行建造,以实现其绿色建筑的目标。建筑上层空间屋面安装了光伏发电板,构成了超过5,000平方米的发电场域,为周边地区提供丰富的可再生能源。MoLo预计于2022年9月开始施工,将是继巴黎UNIC、FENIX鹿特丹移民博物馆、罗马庭院之后,MAD在欧洲的第四个建造项目。
The molo is the latest of many projects MAD has designed in Europe following several installations for Milan Design Week and 71 Via Boncompagni, an adaptive reuse project located in the heart of Milan. Altogether, it weaves innovative function with cutting edge technology and striking form to demonstrate what the future holds for transportation systems in urban centers around the world. It is expected to begin construction in September 2022.
▼效果图: 中庭屋顶是呈浮云状的雕塑,连绵起伏,Renderings: The ceiling of the gallery is marked by a large cloud-like sculpture
“MoLo”移动与物流中心
意大利米兰
类型:综合体 – 交通、学习、办公室、商业
基地面积:9,700平方米
建筑面积:68,788平方米
建筑高度:28.5米
建筑设计:MAD建筑事务所
项目管理:Architetto Andrea Nonni
当地事务所、工程、协调与LEED设计:Open Project srl
结构、机电工程、声学与LEED设计:Progeca srl
主持合伙人:马岩松, 党群, 早野洋介
主持副合伙人:Andrea d’Antrassi
设计团队:Romina Carpentieri , Alessandro Fisalli, Paolo Pirri, Francesco Nardacci, Aldo Schirripa Spagnolo, Francesco Pasta, Anna Spaggiari, Elena Bellocchio
MoLo (Mobility and Logistic hub)
Milan, Italy,
Typology: Infrastructure
Site Area:9,700sqm
Building Area:68,700sqm
Building Height: 28.5 meters
Architectural designer: MAD Architects
Project leader and project manager: Architetto Andrea Nonni
Executive architecture, engineeing, coordination and LEED: Open Project srl
Structural and MEP engineering, Acoustics, LEED: Progeca srl
Principal Partners in Charge: Ma Yansong, Dang Qun, Yosuke Hayano
Associate Partners in Charge: Andrea d’Antrassi
Design Team: Romina Carpentieri , Alessandro Fisalli, Paolo Pirri, Francesco Nardacci, Aldo Schirripa Spagnolo, Francesco Pasta, Anna Spaggiari, Elena Bellocchio
{{item.text_origin}}

