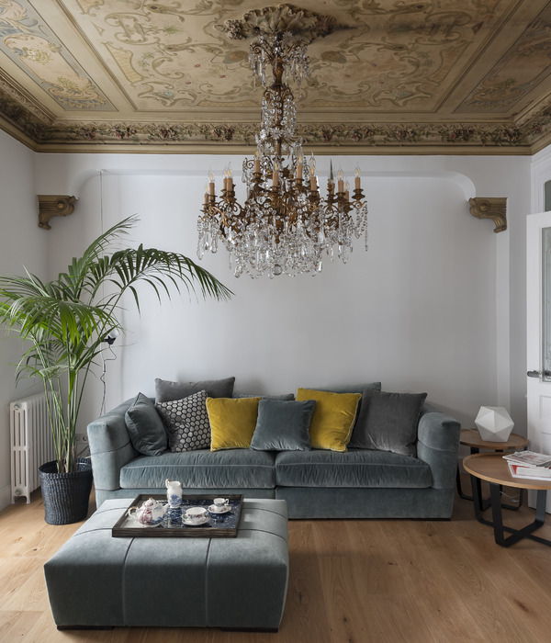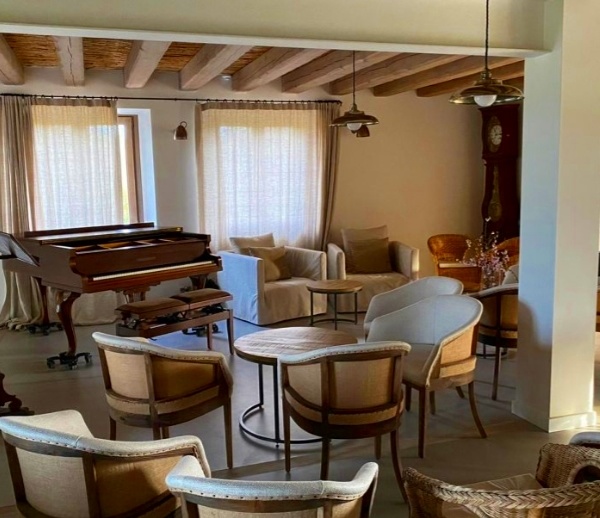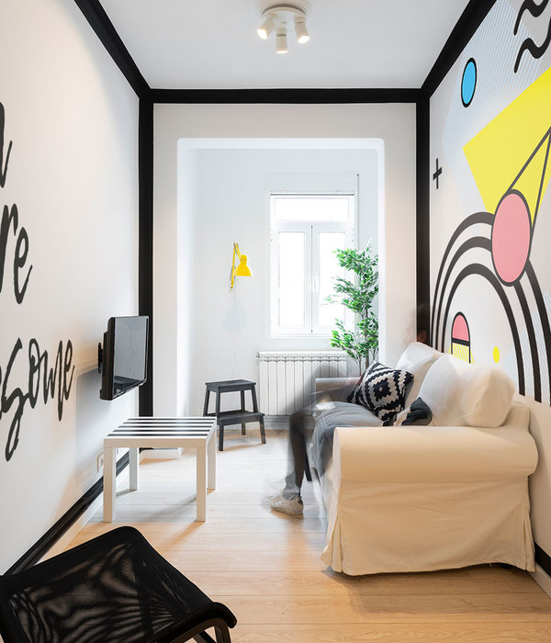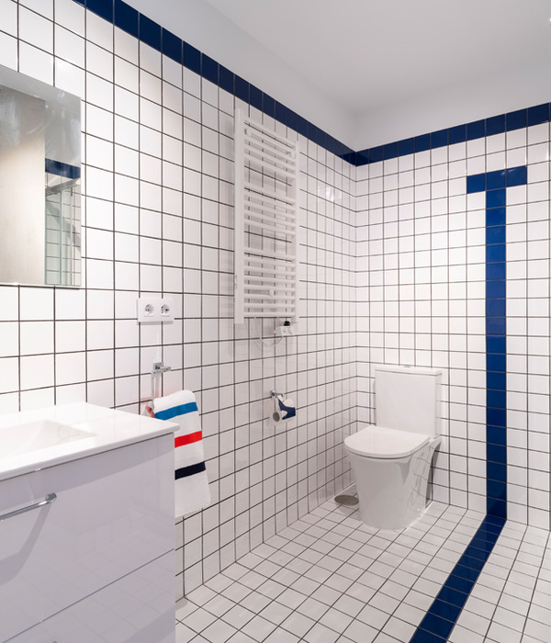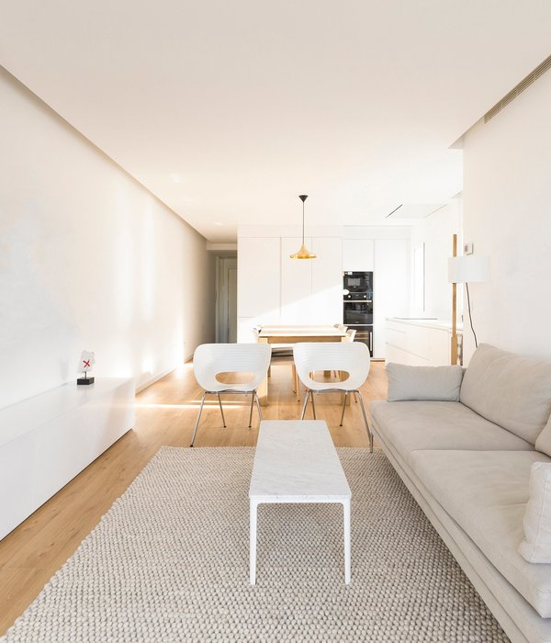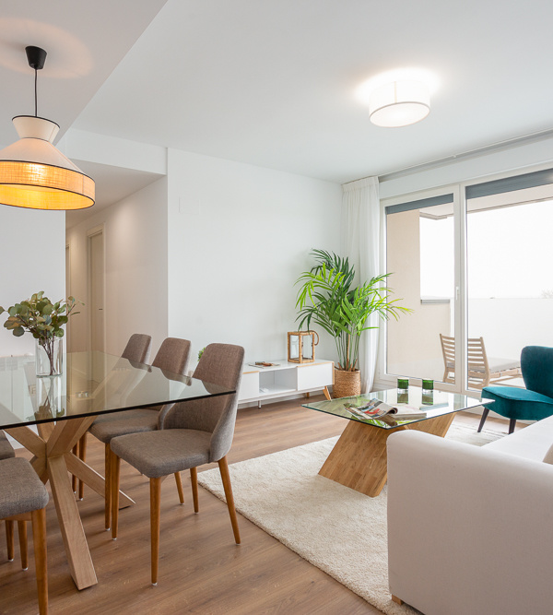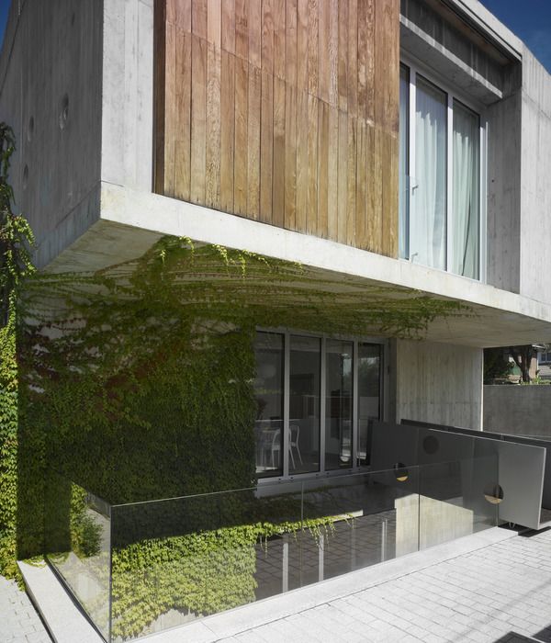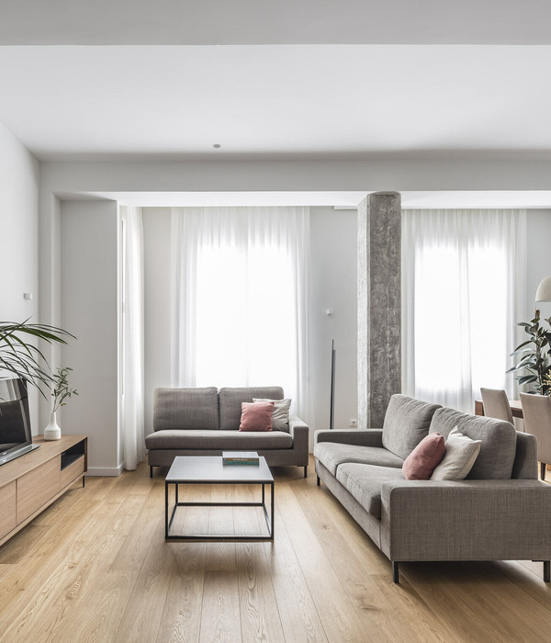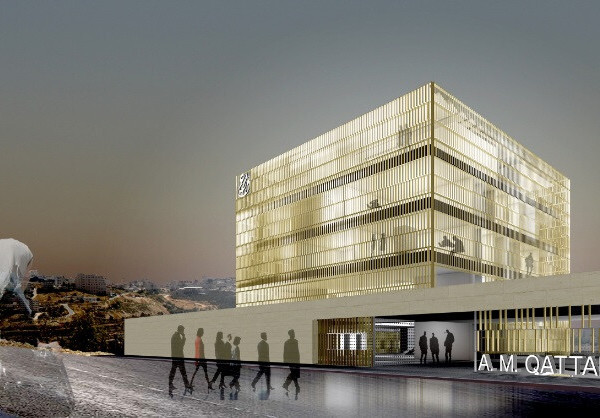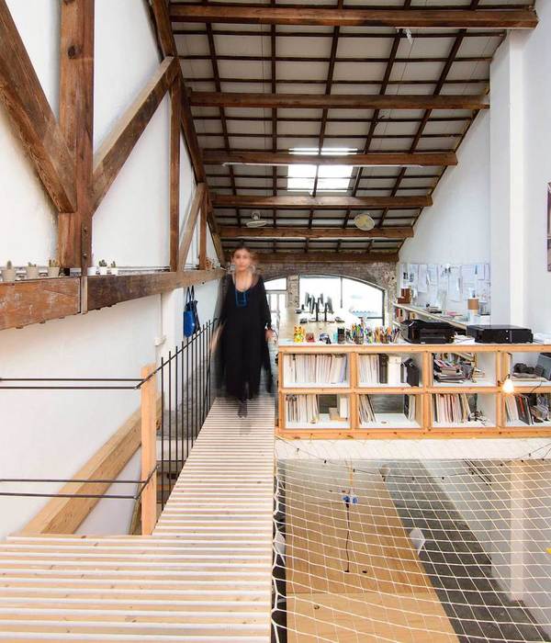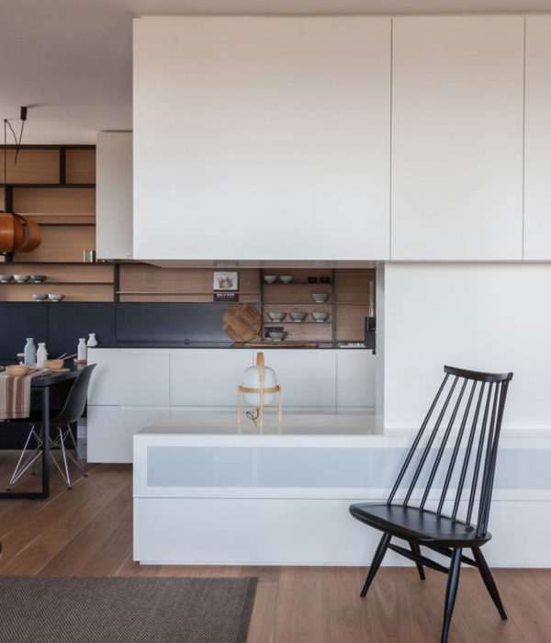Australia's cabin
设计方:Rob Kennon Architects
位置:澳大利亚 墨尔本
分类:住宅装修
内容:实景照片
图片:7张
2013年,澳大利亚Rob Kennon Architects设计公司将建成于二十世纪八十年代的一座小木屋,与周边的美景完美地衔接在了一起。这座爱德华七世时代的小房子,座落在墨尔本市郊Kew地区一个郁郁葱葱的小山坡上。设计师Kennon 说:“先前这座房子与外面的花园是分开的,没有把室外的氛围引入到室内来,它们没有连接在一起。”为了打破这个弊端,设计师把门前的地势修理成倾斜的坡路,这样主人可以顺利的从室内走向室外,也将室内外融合为一体,同时还把这里打造的如雕塑般美丽。
译者:柒柒
Australian firm Rob Kennon Architects strengthened the home’s connection to the outdoors.In 2013, Rob Kennon Architects overhauled a 1980s extension to an Edwardian family home that sat atop a lush hill in Kew, a suburb of Melbourne. “The previous addition didn’t have any good connections to the garden. It didn’t bring the outdoors into the building,” Kennon explains. By stepping it down with the contours of the sloped land, they established a healthier relationship with its surrounding environment while creating a sculptural work of art.
澳大利亚小木屋外部局部实景图
澳大利亚小木屋室内实景图
澳大利亚小木屋室内浴室实景图
{{item.text_origin}}

