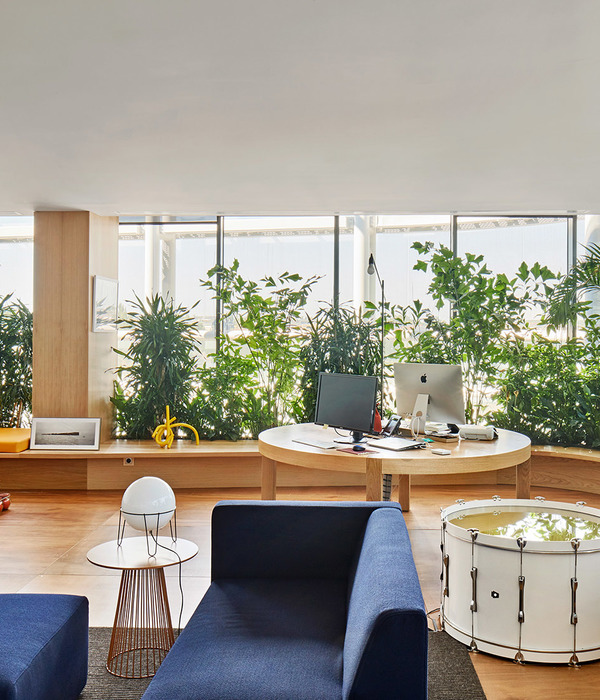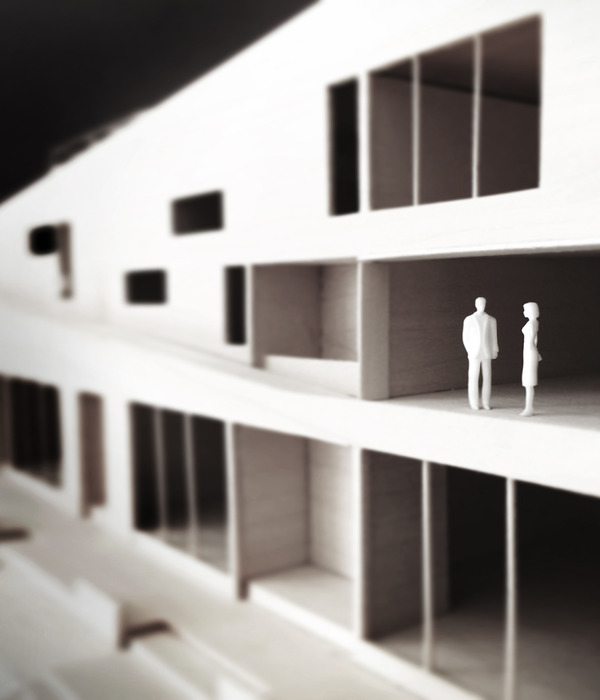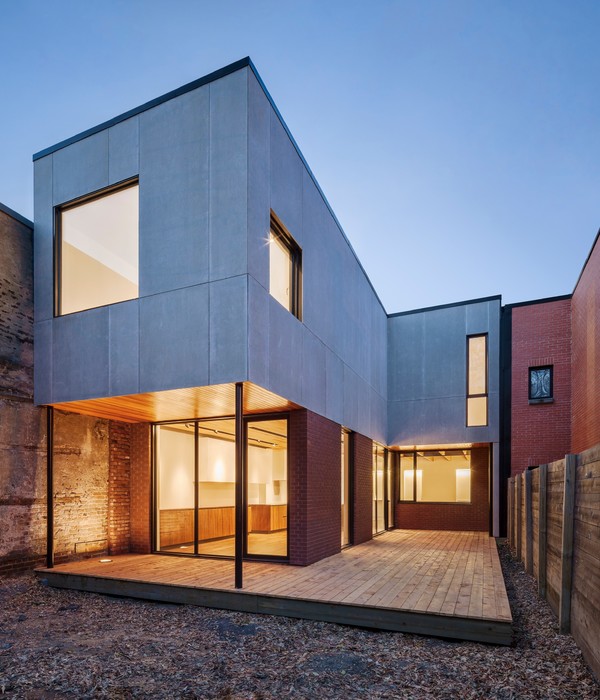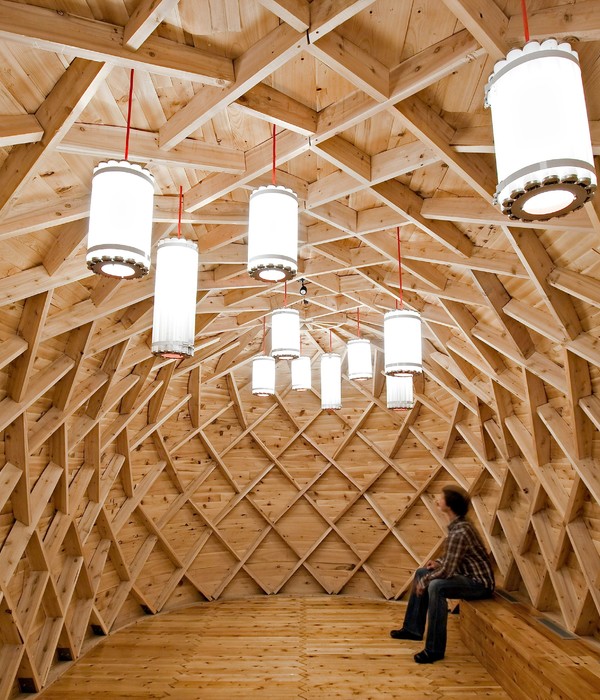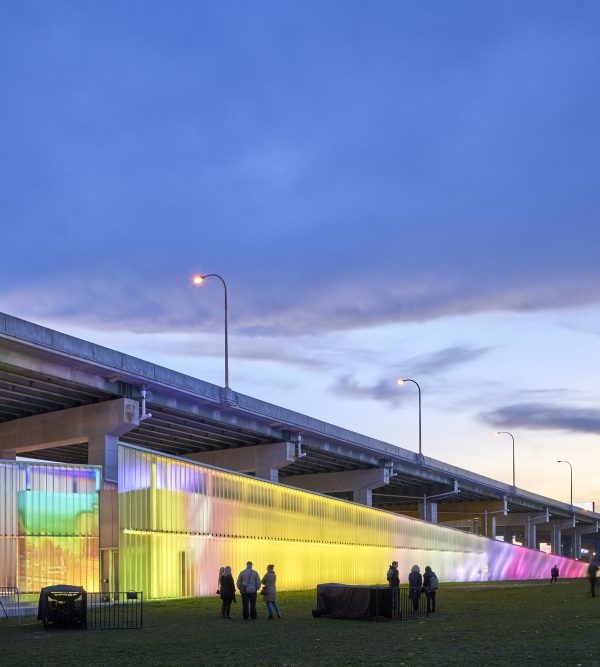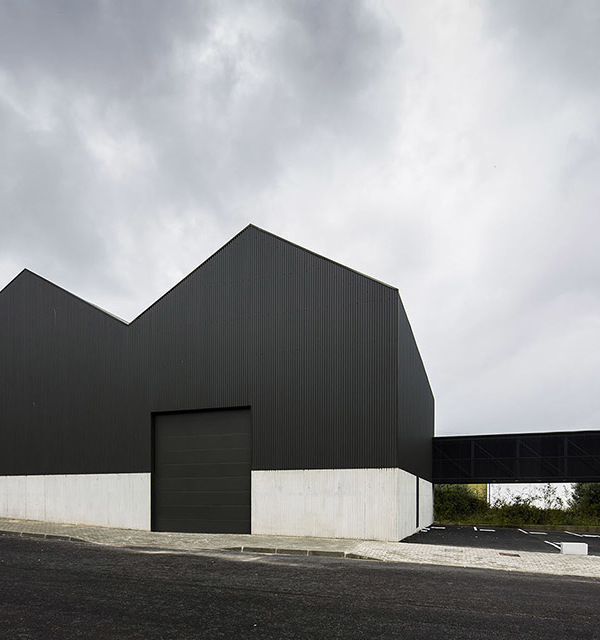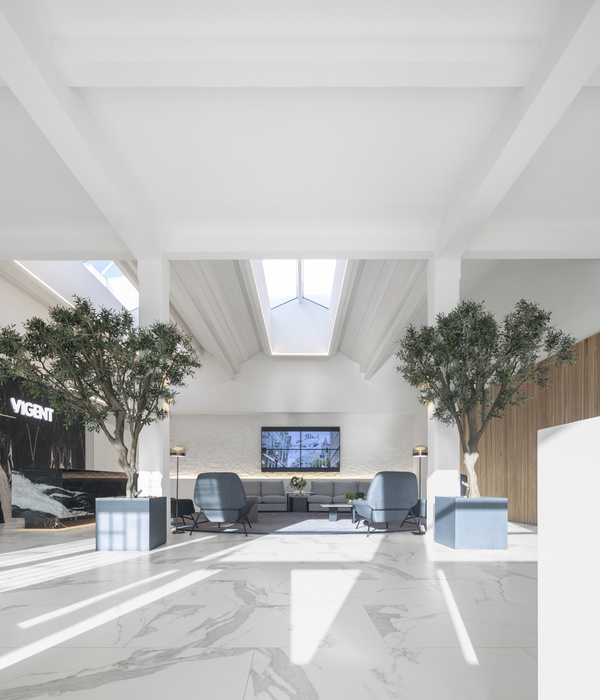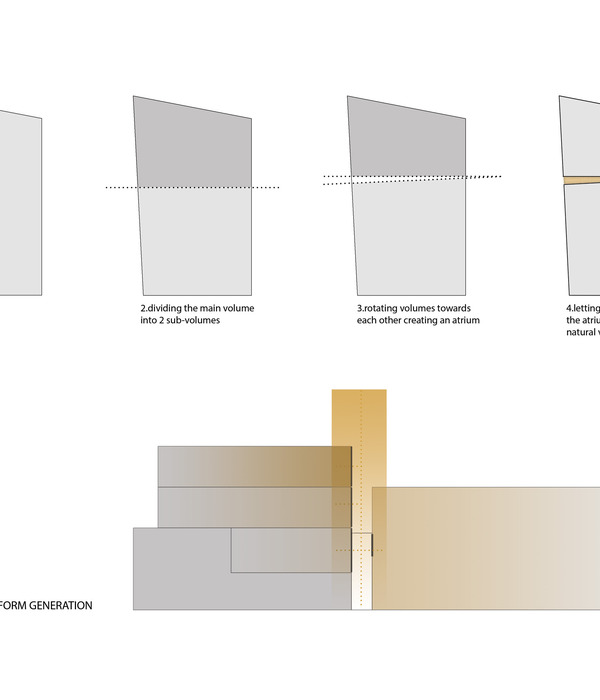Architects:REL ARCHITECTS
Area :776 m²
Year :2021
Photographs :Arch-Exist
Interior :YAN QI Beijing Interior Architectural Co. Ltd.
Landscape :Chengdu Chuancheng Landscape Planning and Design Co. Ltd.
Consultants :China 19th Metallurgical Group Co., Ltd. (Building Construction) / Sichuan Xinqiong Construction Co., Ltd. (Interior Construction)
Design Team : Hongduo Jin, Hong Lou, Song He, Aixin Zhang, Tingting Wang
Engineering : Bing Chen
Clients : Chengdu Wenmai Tourism Development Co., Ltd.
City : Chengdu
Country : China
Qionglai is part of Chengdu City, one of the four ancient cities of Bashu. In the development of more than 2,300 years, the city site has not changed, the culture has been passed down, and it is endless. In recent years, Qionglai City has adopted a district development model, taking the Wenmai Lane revival project as a demonstration, and vigorously implementing the urban renewal project. The higher pursuit of art. We are fortunate to build Qionglai's first art museum, Qionglai Art Museum in the city. Because of the unique roof shape, "Chongluan Courtyard" has become the "nickname" we gave to Qionglai Art Museum. The building can be "seen" through the heavy mountain range, and when approaching the building, one can feel the long history when visitors approach the building. After entering the space, people could feel leisure, in addition, to strengthening the feeling of the context of culture.
We abstracted two-sloping roofs from the local residential settlements, using overlapping and connecting relationships, and using the surrounding "mountains" for symmetrical folding, so that the various roofs directly overlap and connect together, forming a " mountains" roof, the shape is consistent with the texture of the residents. Because the building volume is small, the volume between the roofs is equal, and no piece is absolutely dominant, making the building more compact.
We continue to design with the path of "continuation of the texture of streets and lanes, reconstruction of architectural style, and reappearance of the prosperous Linqiong scene". First, using the traditional enclosed courtyard as the architectural prototype, the building block is raised to obtain an overhead space on the first floor, and the courtyard is enlarged to solve the problem of small space and the difficulty of having a comfortable courtyard scale. In the meantime, the facade form of traditional wooden doors of residential houses was introduced to form an openable and closable interface, which served as a transition between street publicity and courtyard privacy and enriched the spatial hierarchy. Finally, the combined "Chongluan Roof" was covered, hoping to create an artistic and cultural atmosphere of urban mountain dwellings.
However, the construction technology is limited. In order to maintain the integrity of the building form, the facade adopts a double-layer wall structure and the roof adopts the form of folded beams, which realizes the heaviness of the wall and the stacking and undulation of the roof, while paying tribute to the tradition Aesthetics of ancient building structure.
The appearance of building uses modern materials and traditional elements to form a contrast between the old and new, hoping to create an experience of overlapping time. On the first floor, openable wooden bamboo windows and doors compared to the residential houses, forming a unified façade. The exterior walls of the two-story building are mainly mixed with recycled blue bricks, rational use of existing resources, and continuation of traditional elements. The three-sided architectural glass curtain wall faces Wenmai Lane and East-West Plaza, combined with the recessed water-brushed stone wall, focuses the line of sight and enhances commercial value. The neighboring buildings to the north and relatively close, with concrete lattice windows set up to combine virtual and solid to embellish the appearance form.
In the internal space, the courtyard is the core to organize functional units. The inner side of the first floor is for logistics auxiliary rooms, and the other critical parts and the second floor can be used as exhibition spaces for art museums, giving plenty of space for art to diverge.
The interior studio takes "mountain-shaped water" as the overall design concept, which echoes the architectural plan, and the internal space and exterior are unified to a certain extent. At the same time, more modern materials are used indoors, and historical civilization and cultural imprints are exchanged in the space, generating new chemical reactions.
The completion of the Qionglai Art Museum has implanted new urban functions in Qionglai, serving as a carrier of historical memory and a space for the spread of art and culture. We hope Wenmai Lane can inherit and develop the beauty of traditional streets and lanes to some extent, and at the same time, it could guide and carry a better life for locals in the future, so that it is worthwhile to demolish the historical and cultural blocks. Absorb the spiritual nutrition from the outside world, stimulate the inner cultural heritage, and slowly accumulate one\s own culture that blends ancient and modern.
▼项目更多图片
{{item.text_origin}}

