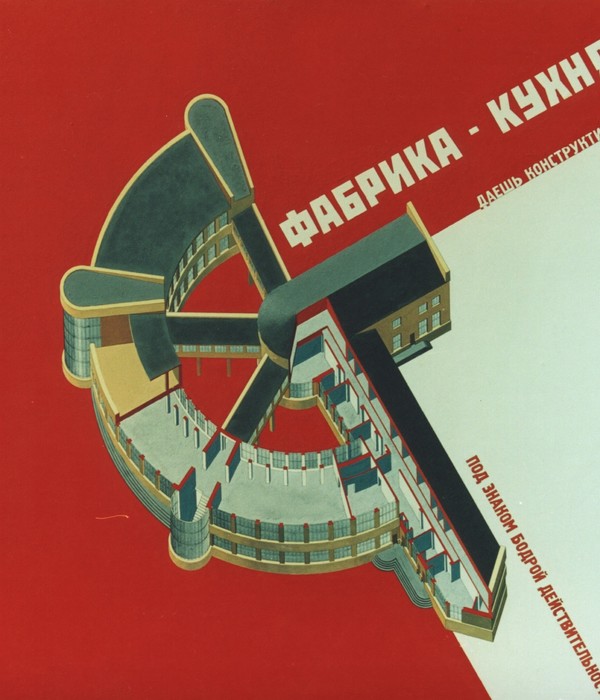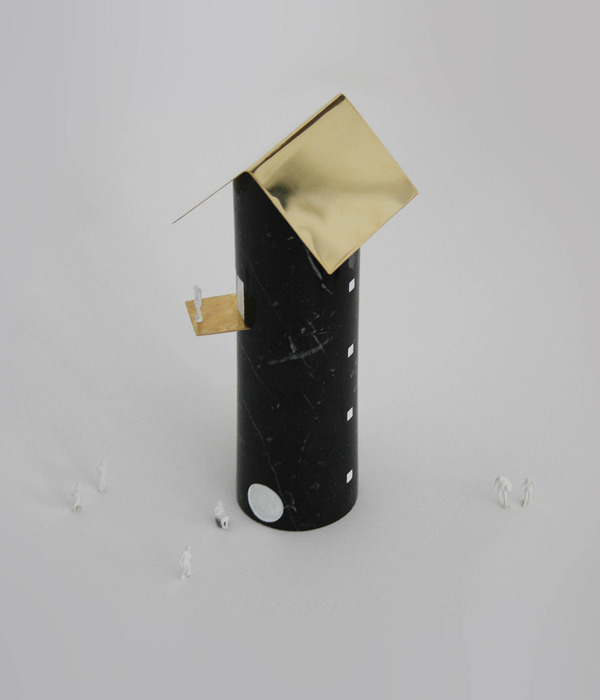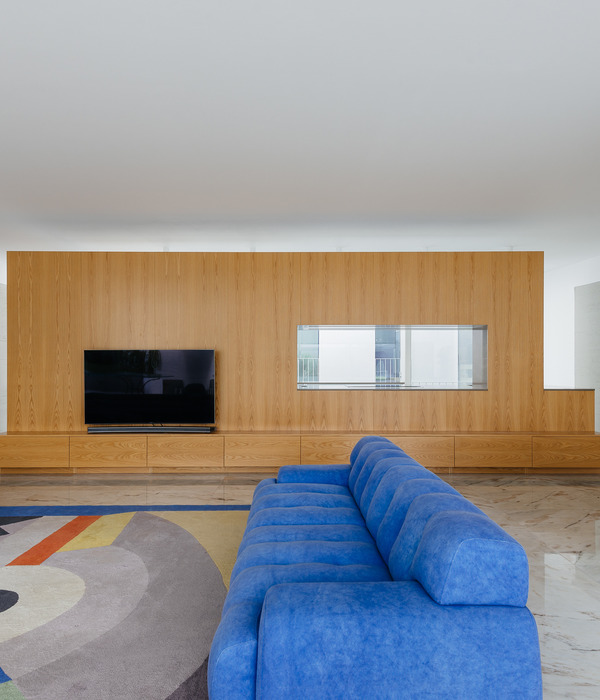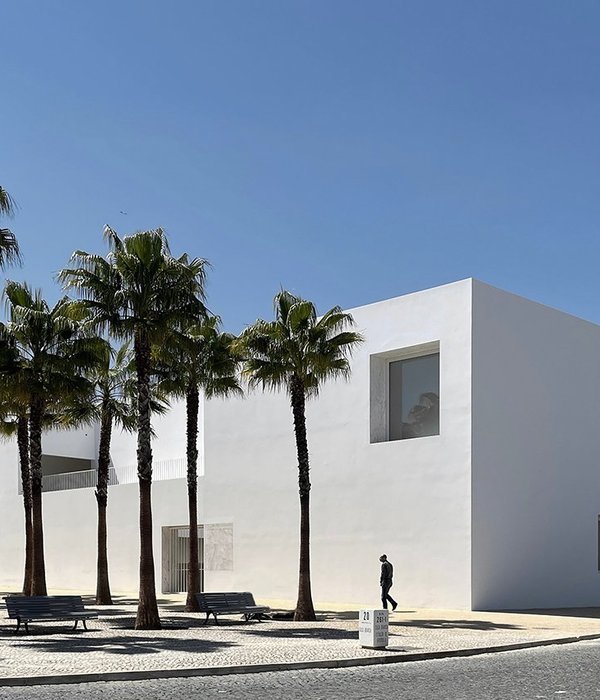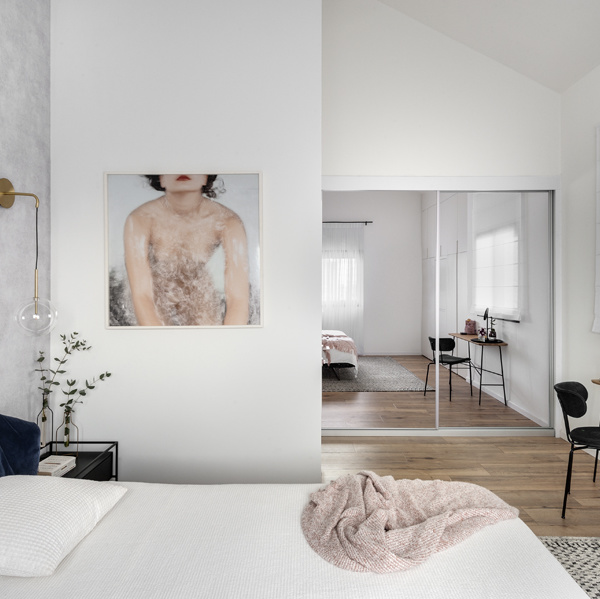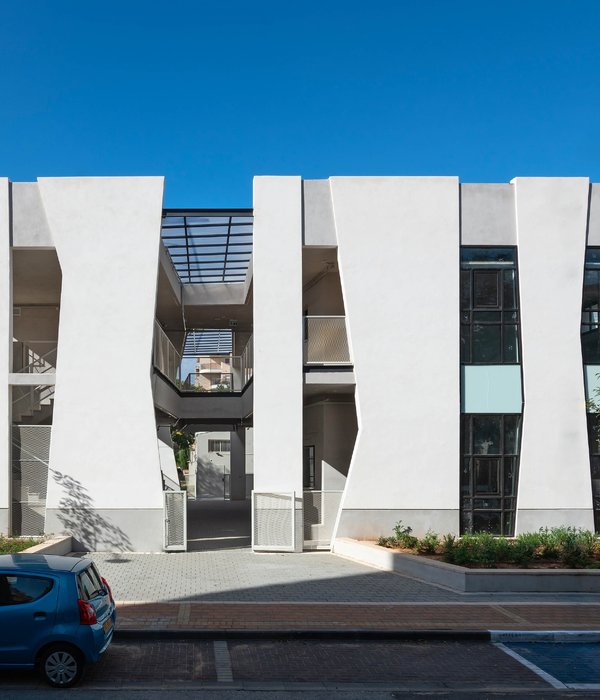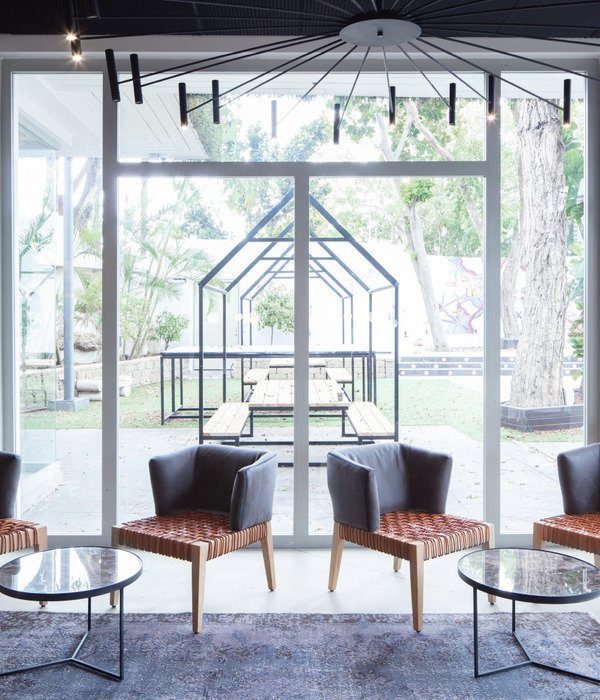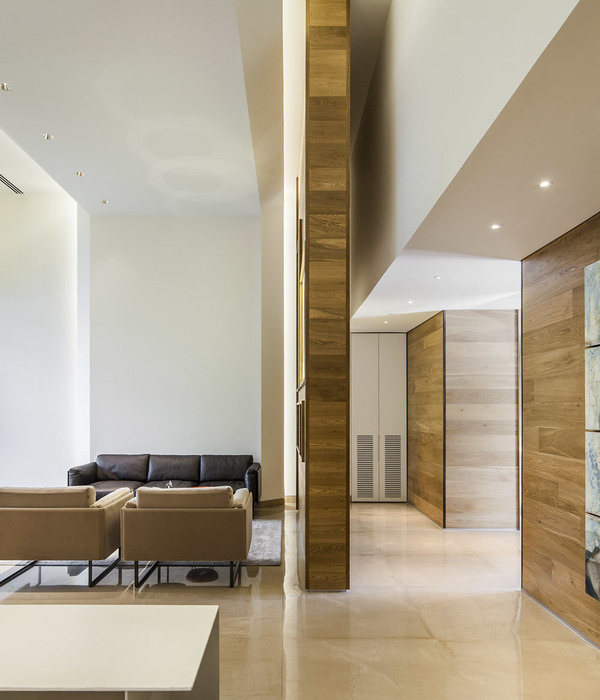几十年来建筑职业的重点一直是建筑作为“凹面”的角色,即容器。用户的真实需求被完全忘却了。空间应该是功能性的,是用来满足实际需求的。该设计希望强调其“凸面”。设计师坚信,能够引发活动的事物将决定空间的使用功能,从而定义整体。这是设计师为Chemo Group做室内设计时所使用的方法。设计师把设计的重点放在以下的部分:桌子,椅子,花盆,手机座和架子等等。总而言之,和内部配置有关的所有物品。
▼休闲空间,the resting area
The architecture profession has put lot of attention for decades in the shape of what we call the concave, the container. The real needs of the user were completely forgotten. Spaces need to be functional, practical. With our approach we want to stress the convex. We firmly believe that what can generate activity will define the use of the space, the continent. This is our way to work in the design for this office for Chemo Group. We remark the importance of the design of these pieces such as: tables, chairs, plant pots, phone booths, and shelves. In short, everything related to furnishing.
▼午休吃饭场所,the dinning area
办公室可以被理解为物件的累积。这些物件以一种特定的方式组合在一起,从而定义不同区域的使用。不同种类的相物件添加到一个开放的空间里,相互联系,但同时它们又来自同一个大类别。不同的空间为了不同的活动而设计:单独的工作空间,会议间,小型会面区域,休息区域,咖啡间等等。这是通过强调内容和个体来理解设计,而不是过多地关注整体。
The offices can be understood as an accumulation of objects that are put together in a particular way to define the uses of the different areas. Different kind of artifacts that are related and added in an open space, but at the same time, they are all from the same family. Different spaces for different activities: single workspace, meeting rooms, small meeting areas, resting spaces, the cafeteria, etc. It is a way to understand the exercise stressing the content but not SO much the continent.
▼公共办公空间,the public working area
▼个人办公空间,single workspace
▼会议室有各种尺寸,满足不同需求;the conference rooms have different sizes to accommodate different needs
▼平面轴测,axonometric drawing
▼平面二,plan II
{{item.text_origin}}

