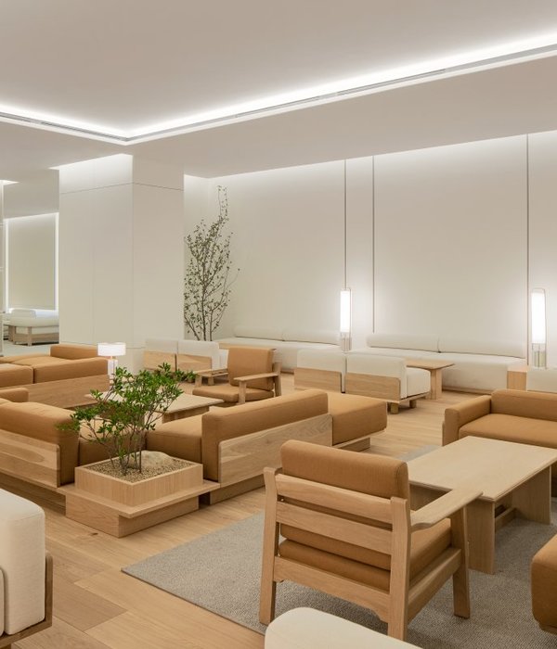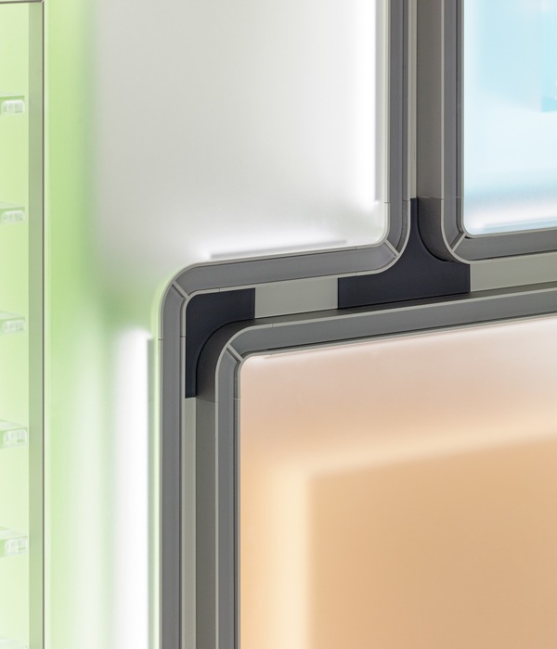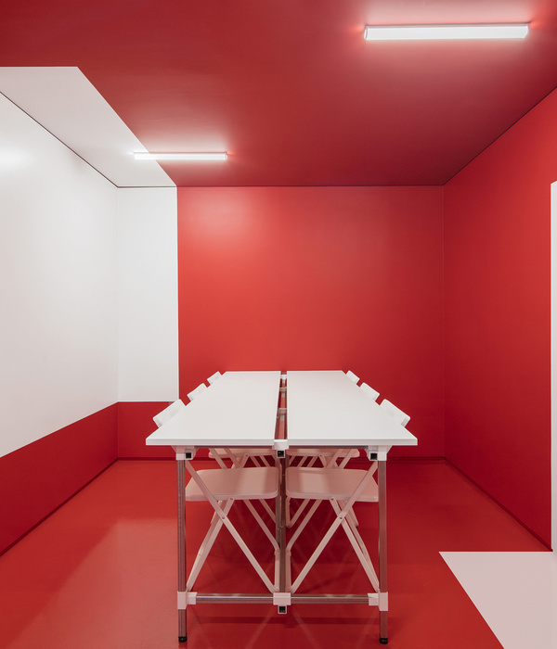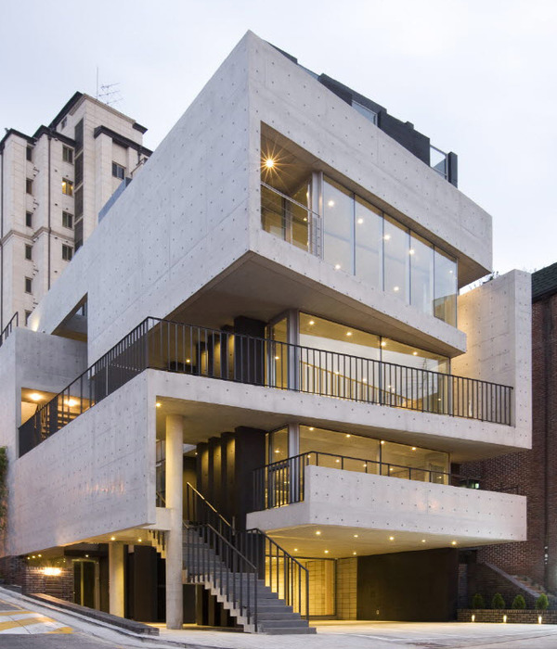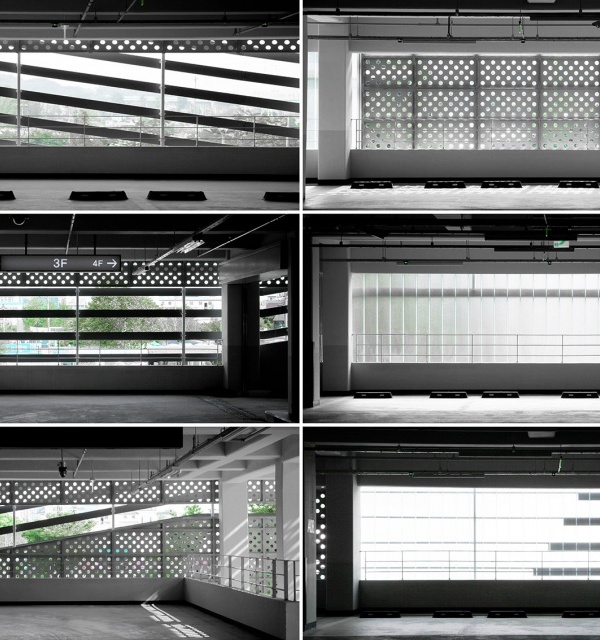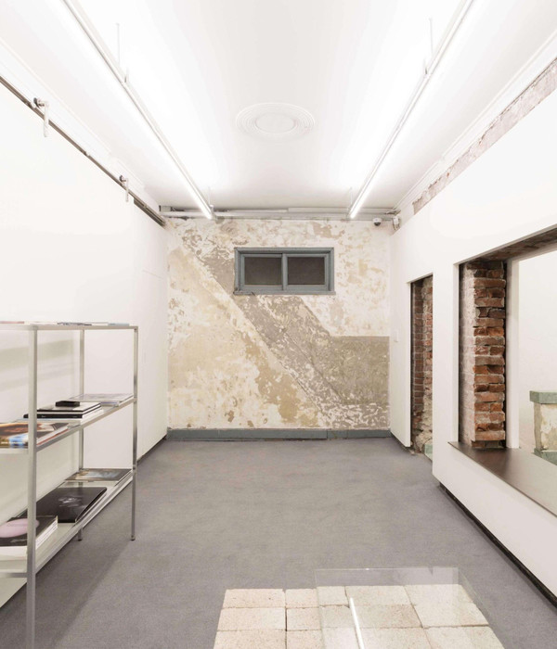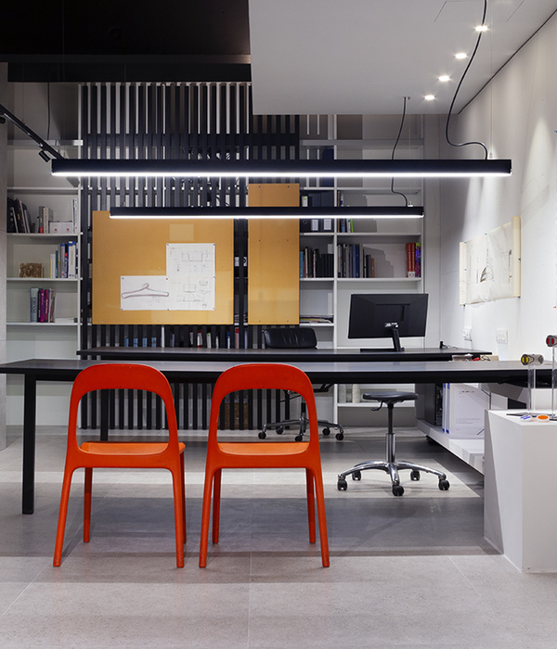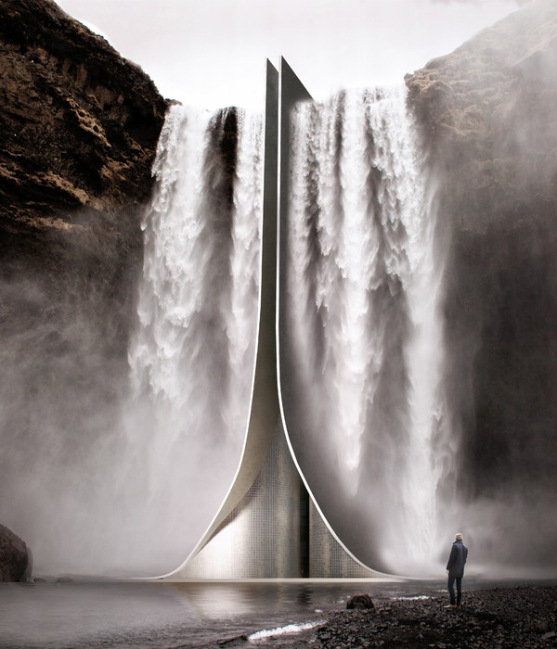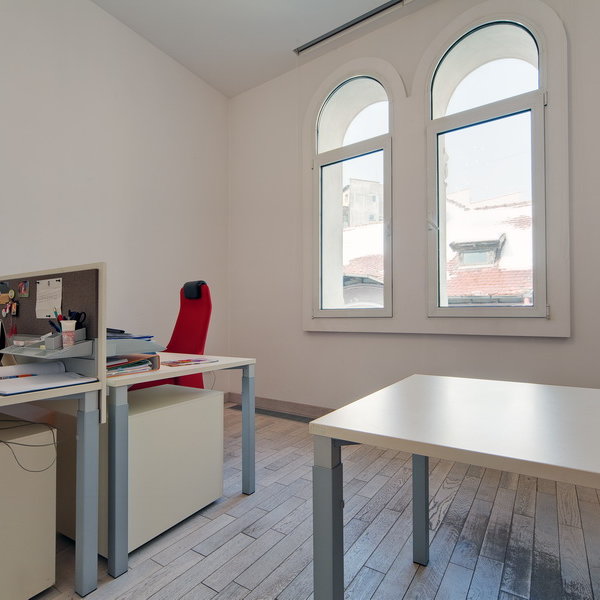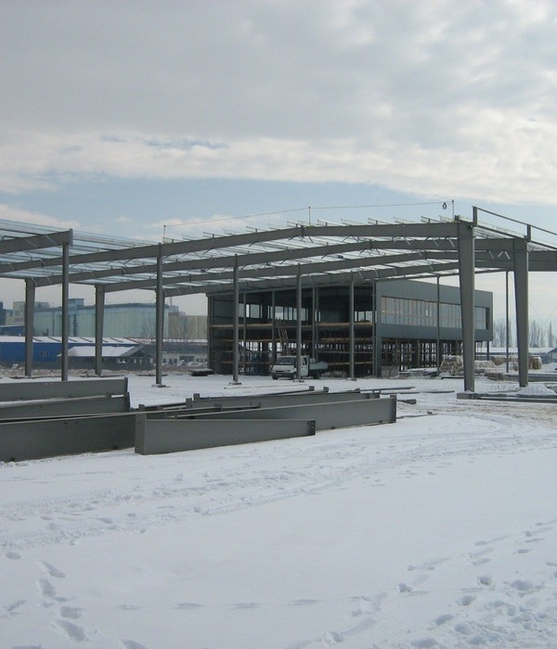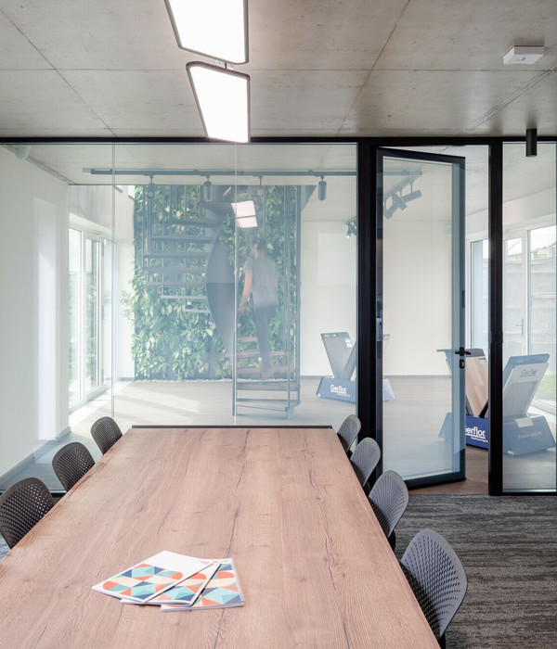Oktra designed a sleek environment for the BaByliss and Conair offices in Basingstoke, England.
BaByliss and Conair’s previous office had become inefficient as their working practices evolved, so they decided to relocate and use the fresh start to reinvigorate their staff. With BaByliss being a subsidiary of Conair, the office needed to represent both brands while also bringing both teams together in a cohesive work environment. The new office was to house the UK and European teams, providing separate workspaces, specialist product testing and storage areas, meeting facilities, and shared space to socialise.
An impressive backlit display of a BaByliss campaign image greets employees and visitors at reception before they journey down the central thoroughfare that divides the office and gives each brand a contained workspace. Oktra stripped out the services in the corridor and removed the traditional ceiling grid to give the space more height. BaByliss and Conair’s offices flank each side of the corridor which leads to the communal breakout space and teapoint accessible to all teams.
The workspace is branded tonally through subtle use of Conair’s brand palette, with restrained use of the soft pastels and muted colours characteristic of their products. The aesthetic is clean, crisp, and timeless, with pockets of colours picked up in fabrics and finishes. This modern and minimalistic design compliments the architecture of the building which is a focal point within the business park.
Oktra held workshops with their client’s design team to better understand their work processes and the spaces needed to test their products. A unique desk solution was one of the outputs of this process; bespoke modular units featuring desks either side of central planting that acts as a soft screen and aids employee wellbeing. Oktra also introduced power outlets that are compatible with electrical products from the UK, US, and Europe.
The primary function of BaByliss’ side of the office is product testing. In their previous space, they had struggled with logistics as there was not enough room to store the products and they were cluttering their workspace. Oktra had to consider the journey of each product that was delivered to the office and designed a solution to optimise the process. Products are first deposited in the storeroom where they are sorted, before being moved to the storage next to the desks. The teams will then have the product on hand to discuss at the collaboration worktops.
The 14-person boardroom is used by Conair’s sales team and is designed to make an impact. The walls are wrapped in backlit display units that showcase their products, and state-of-the-art AV technology, surround sound and blackout blinds can be used to create an immersive experience.
With bespoke workspace designed around BaByliss and Conair’s workflows, both brands are looking forward to improving their overall efficiencies and sales process.
Design: Oktra
Photography: Oliver Pohlmann
12 Images | expand for additional detail
{{item.text_origin}}

