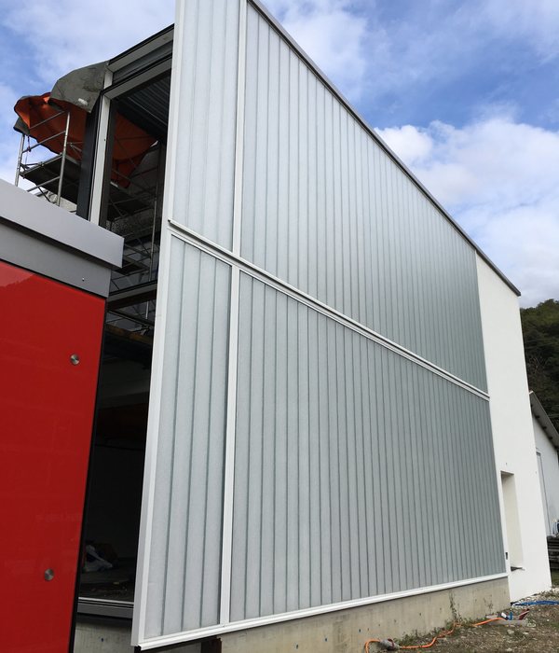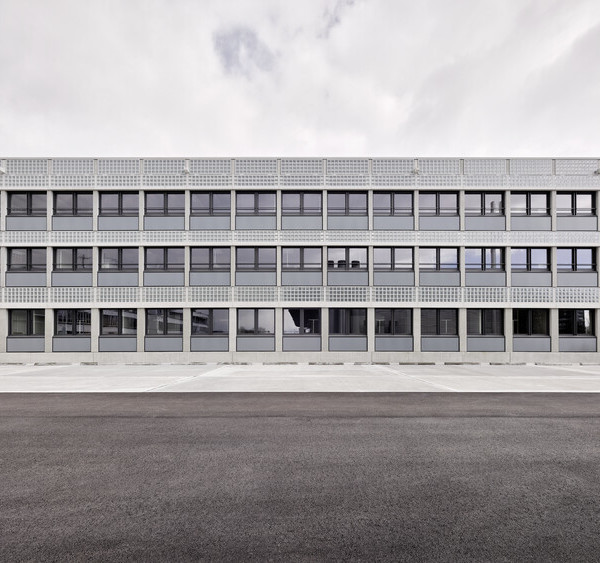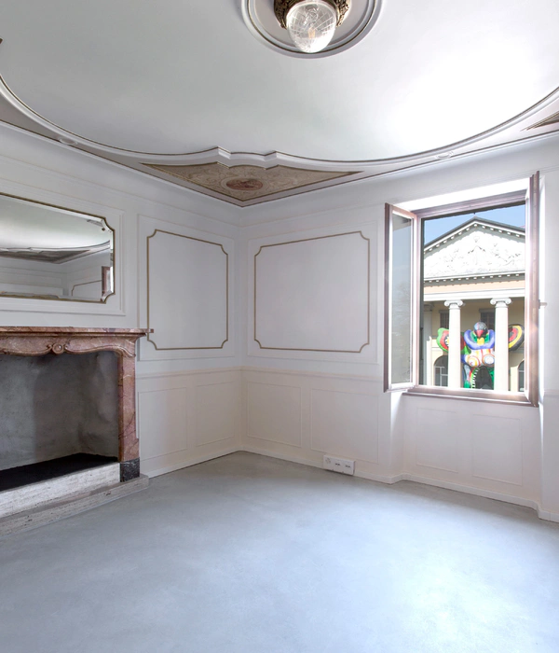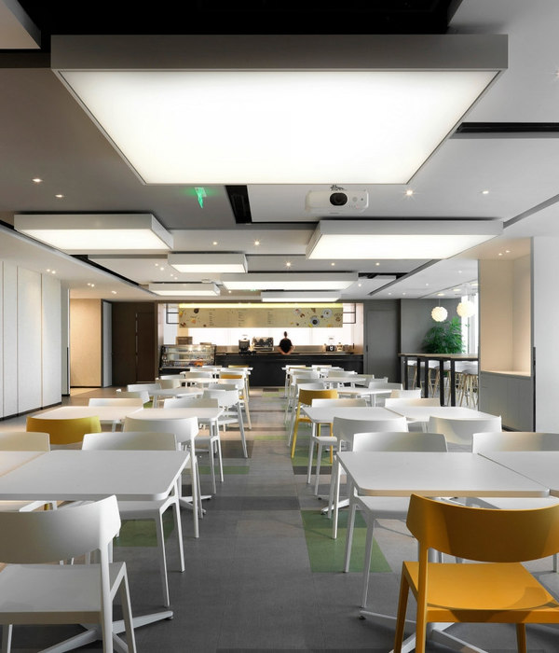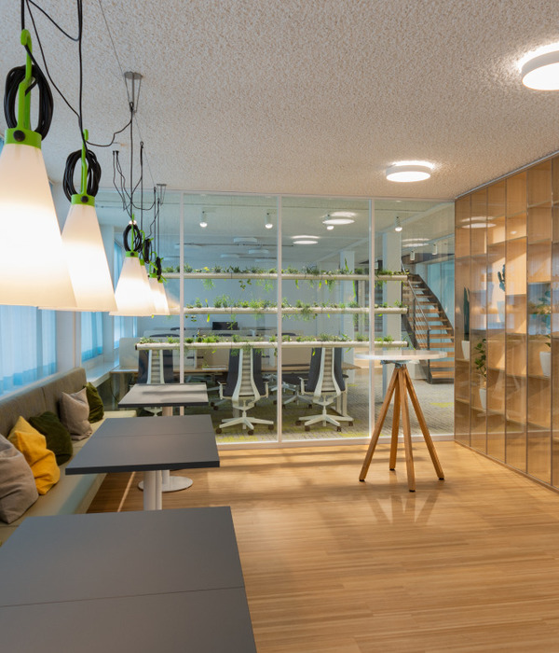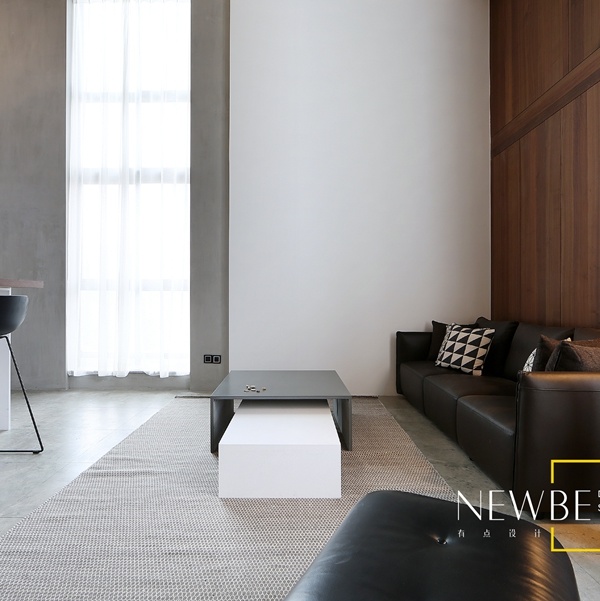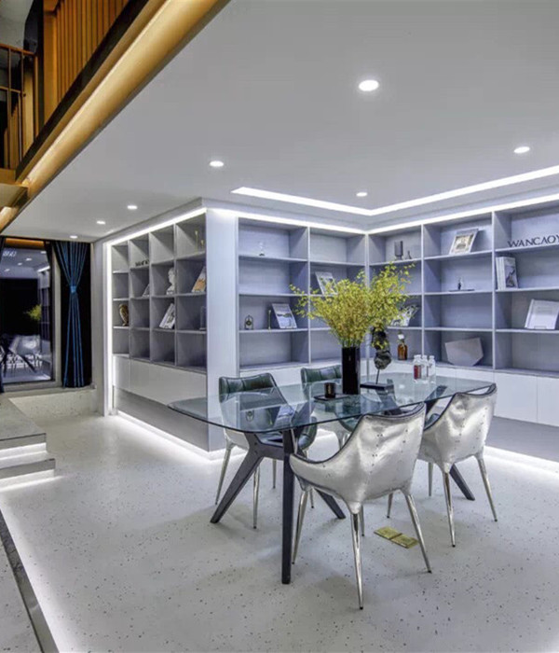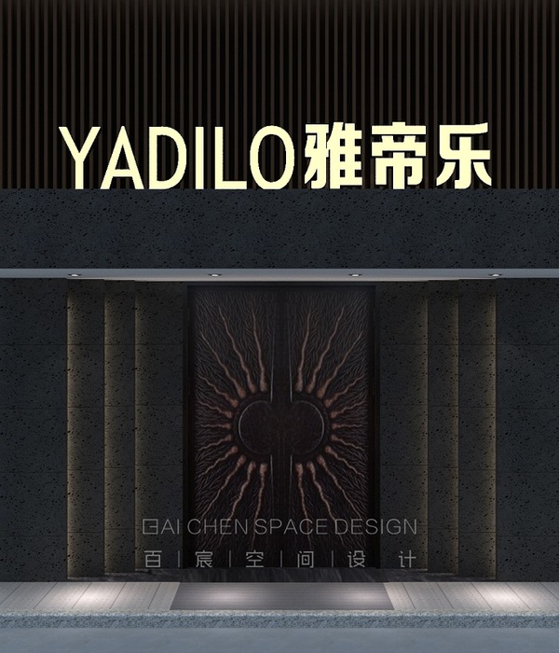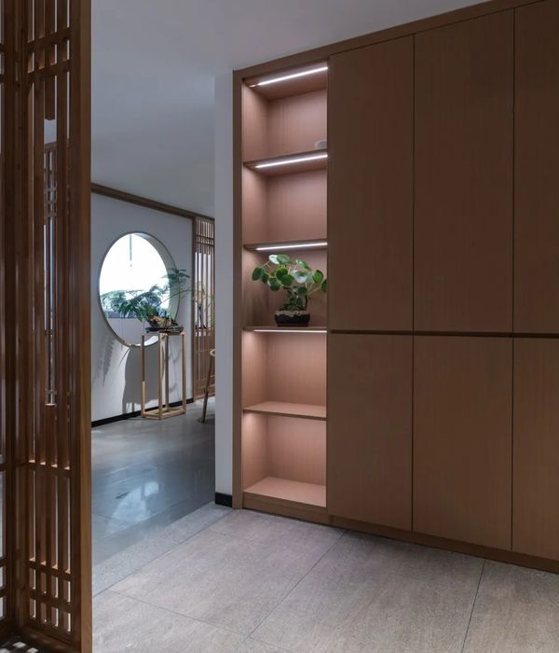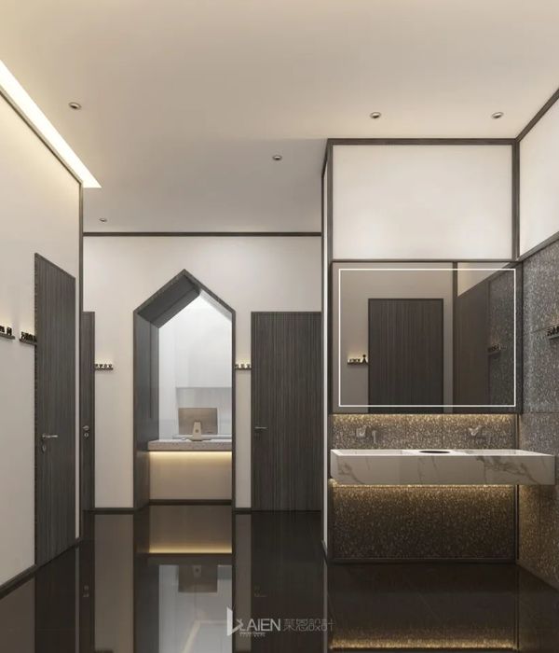Firm: Atelier.Archi@Mosphere
Type: Commercial › Retail Shopping Mall
STATUS: Built
YEAR: 2020
SIZE: 0 sqft - 1000 sqft
BUDGET: $10K - 50K
PAPYRUS
by Atelier.Archi@Mosphere
Design : Atelier. Archi@Mosphere / Kyung-sik Park (02) - 516 – 2301
studio@archimosphere.kr
Design team : Atelier.Archi@Mosphere / Yeon-Ju Choi
Photo : Yongjoon Choi
Location : Galleria Department Store, Gwang-Kyo, South Korea
Use : Optical store
Area : 82㎡
Design Period : January, 2020
Construction Period : February, 2020
Project Description :
Papyrus is an editorial brand for eye-wear products that has been leading eye-wear fashion trend for over thirty years in Korea.
Archimosphere, over the past decade, has devised a modular wall system that incorporates product display zone, pop-up display zone,
and storage, optimized for Papyrus only. Respecting the context of the sites with the optimized modular wall system, Archimosphere has
designed spaces of Papyrus for 6 times.
This project locates in Gwanggyo Galleria department store recently designed by OMA. Archimosphere intended a spacious, soft style of design
based on the analysis of Gwang-gyo community in which the majority of consumers were female.
The design was based on the traditional stone-laying method of a korea’s world heritage site, Suwon Hwaseong Fortress. It aims a intimate
connection with the community through the structure itself reminding the fortress. No walls or doors were built as a strategy to perform a light
and open atmosphere, along with elaborately planned spaces allowing actions such as eye examination, counseling, and manufacturing.
The modular composition of the walls is mainly a 3T aluminum frame. Each frame consists of 20T acrylic. The overall material finish adds
the soft, warm ambiance to an organized modular system.
{{item.text_origin}}


