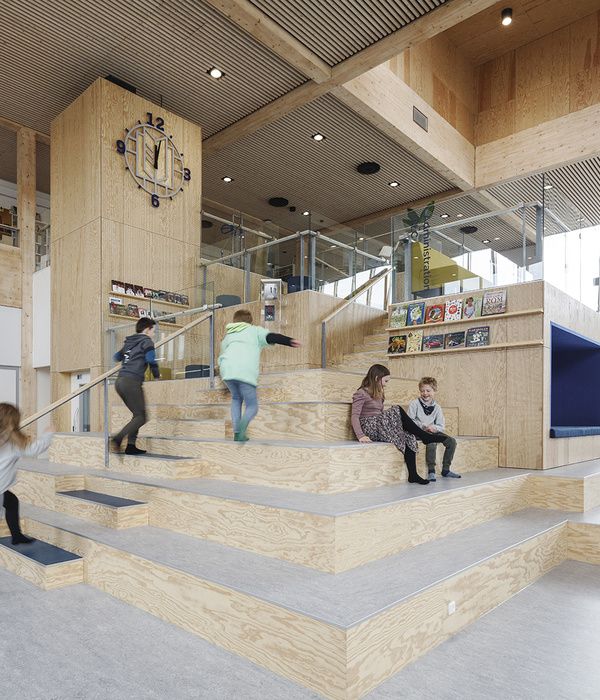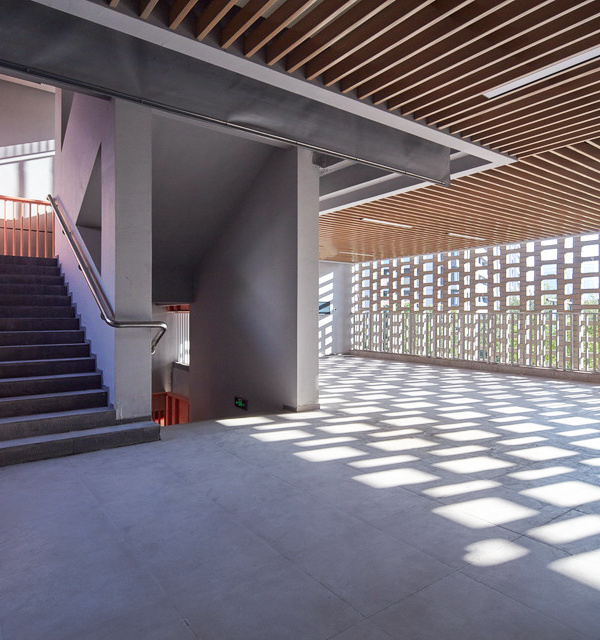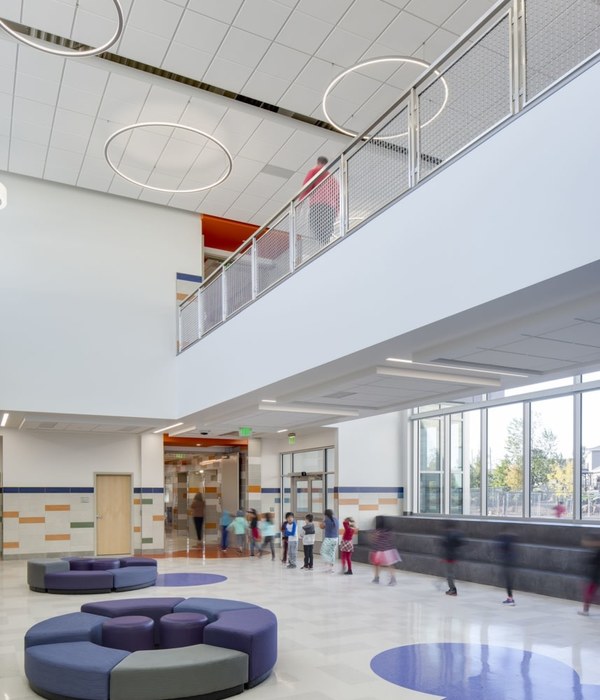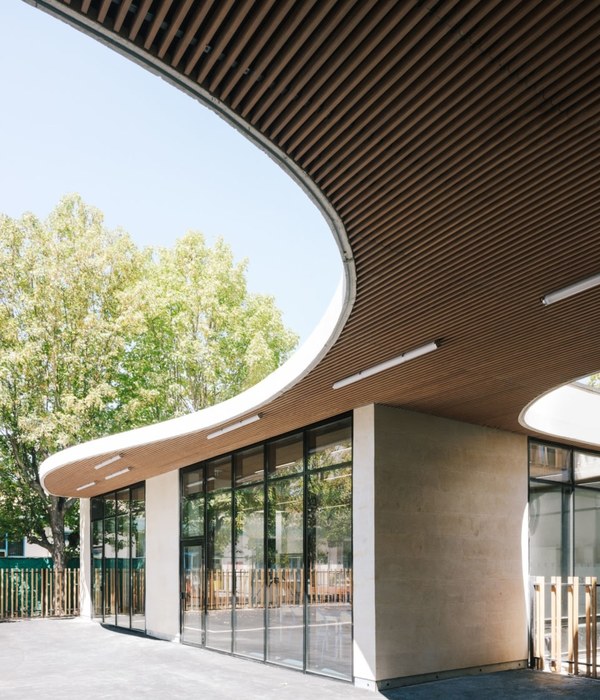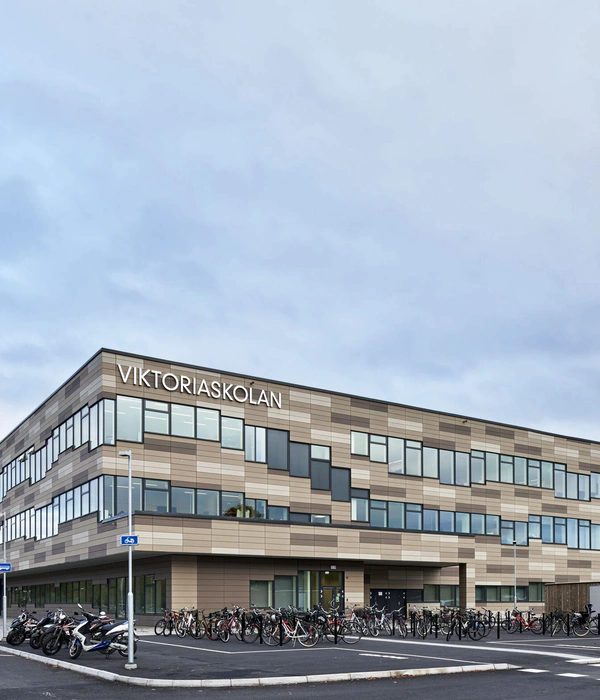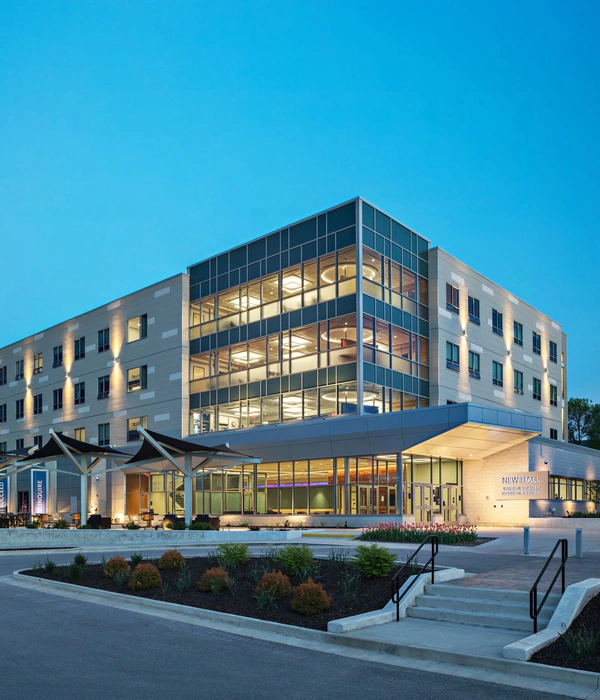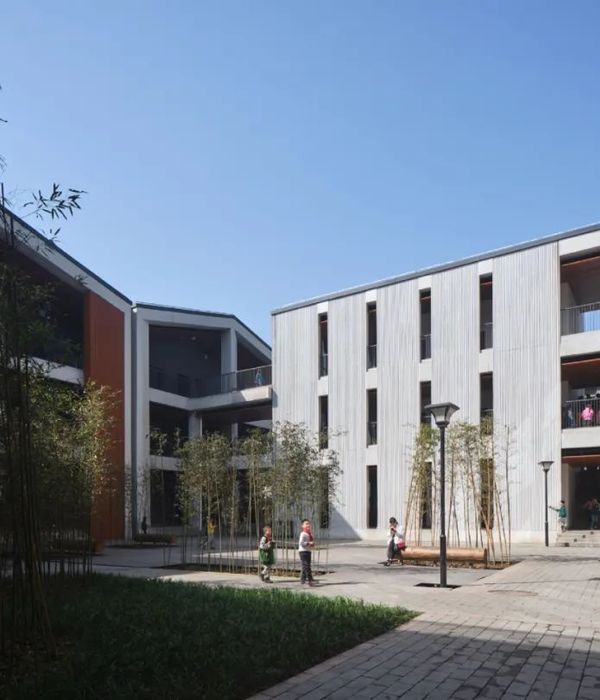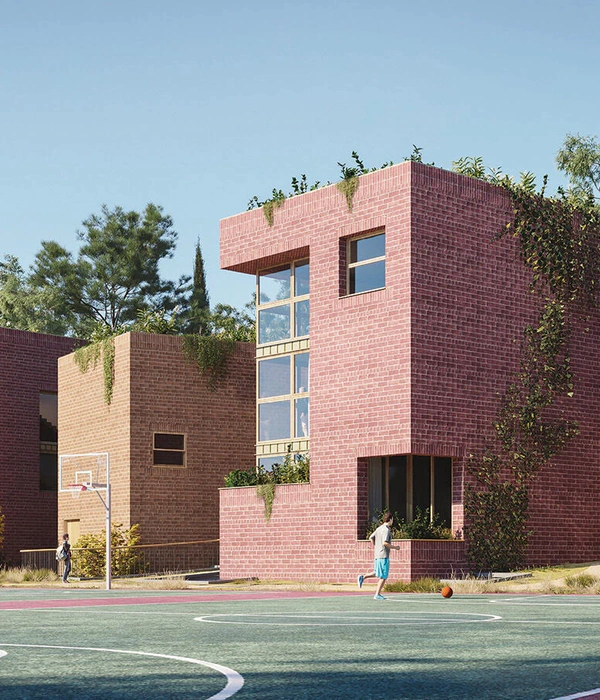Architects:designLAB architects
Area:11000ft²
Year:2018
Photographs:Chuck Choi,Raj Das
Civil Engineering:AECOM
Landscape Architecture:Landworks Studio
Structural Engineering:Structures Workshop
MEP:Architectural Engineers Inc.
General Contractor :Daniel O'Connell's Sons Inc.
City:Worcester
Country:United States
Text description provided by the architects. Located on a former industrial complex, the Worcester Blackstone Visitor Center narrates a history without the use of historic artifacts. When a fire burned down the last remaining structure of the once-sprawling steel mill on the site, the land was cleared and planning began for a new, purpose-built visitors center to celebrate the history of the site and the surrounding community. The challenge for the design team was to create a place that communicates a rich and layered history, despite all architectural remnants of that history having been erased. The devised solution consists of five key elements:
The Visitor Center Building: an 11,000sf building with an exhibit hall, flexible classroom, and office space.
Festival Lawn: a grassy expanse at the southern end of the site.
Pedestrian Bridge: a bridge that crosses the Blackstone River, connecting the visitor center building and festival lawn to the events pavilion.
Events Pavilion: a hardscaped area at the northern end of the site, marked by a solar array that doubles as infrastructure for events.
Heritage Walk: a pedestrian walkway and bike path with interpretive exhibits that connect the festival lawn, building, bridge, and events pavilion. The Heritage Walk is marked by a series of steel site frames that span the building and associated outdoor spaces.
The design strategy retells the history of the site and neighboring Quinsigamond Village—once home to many of the millworkers and their families—through form, materials, and industrial iconography. Steel and wire details throughout the site reference its history as home to the Washburn & Moen Manufacturing Company (later, American Wire & Steel), once the largest manufacturer of wire in the US.
The folded roof plane of the visitor center building is a direct response to the original mill building’s distinctive sawtooth monitors, and much of the wood and bricks used throughout the project are reclaimed materials sourced from nearby industrial sites. Steel site frames create the impression of a large industrial complex, even though the visitor center building itself is relatively small— a technique that in part manages the financial constraints of the project, without compromising the desired effect. The all-in project cost— including landscaping the 4.5-acre site and constructing the new pedestrian bridge— was $14.5 million.
The project uses a variety of sustainable design techniques to remediate the brownfield site from years of industrial damage. Plantings, materials, and building systems create a highly sustainable building that repairs the land, rather than damages it— a pivot from its industrial past. The marked improvements in the landscape through remediation encourage new connections between visitors and their surroundings. The community now has a place to gather and share stories of their descendants who worked in the mills.
In this way, the Worcester Blackstone Visitor Center becomes a place of healing: healing of the land damaged by industrial processes, and healing for a community that bore the brunt of America’s Industrial Revolution for decades. The building and site communicate this history while leaving space for today’s Quinsigamond Village community to write its own.
Project gallery
Project location
Address:Worcester, MA, United States
{{item.text_origin}}


