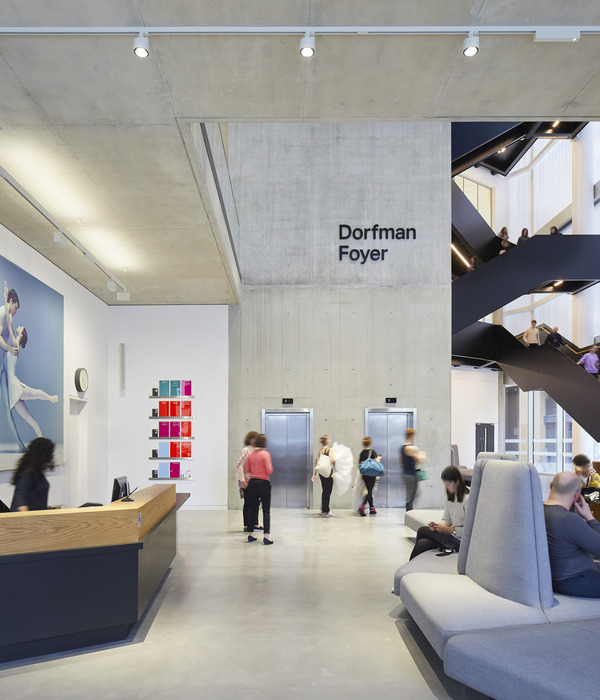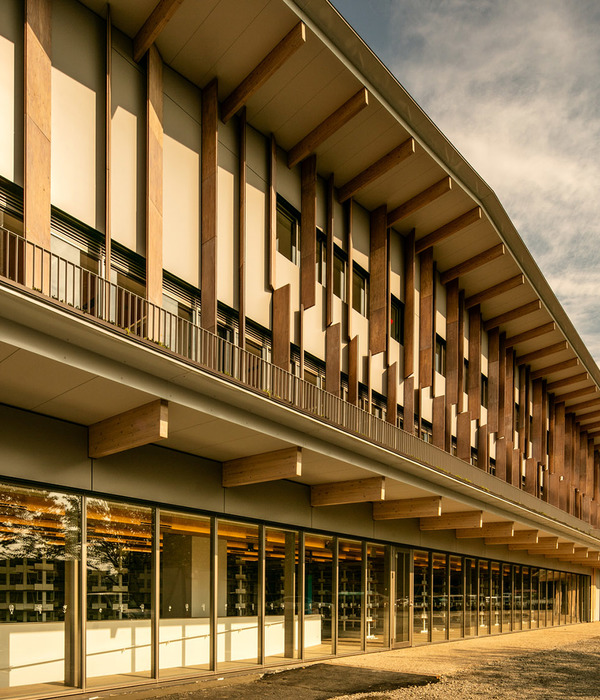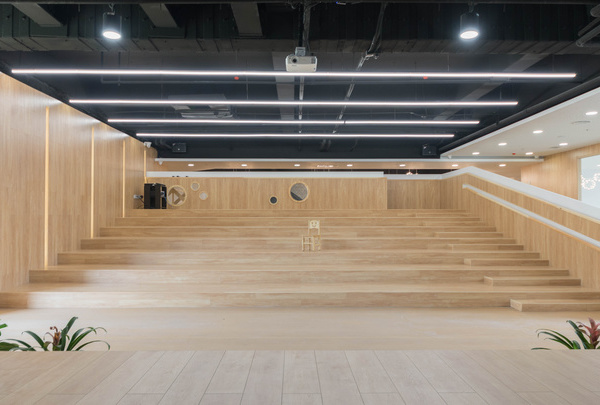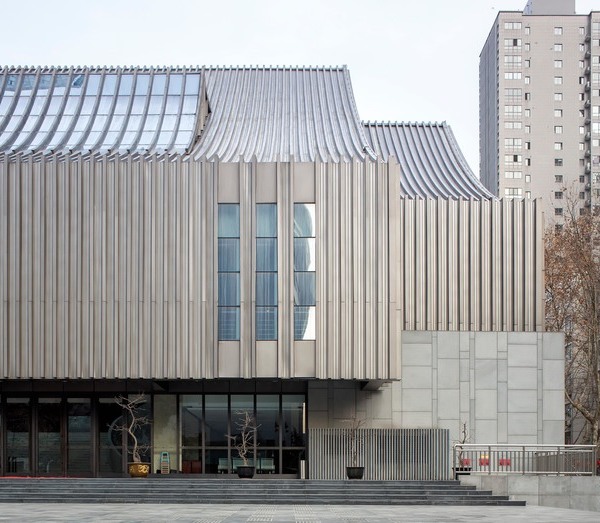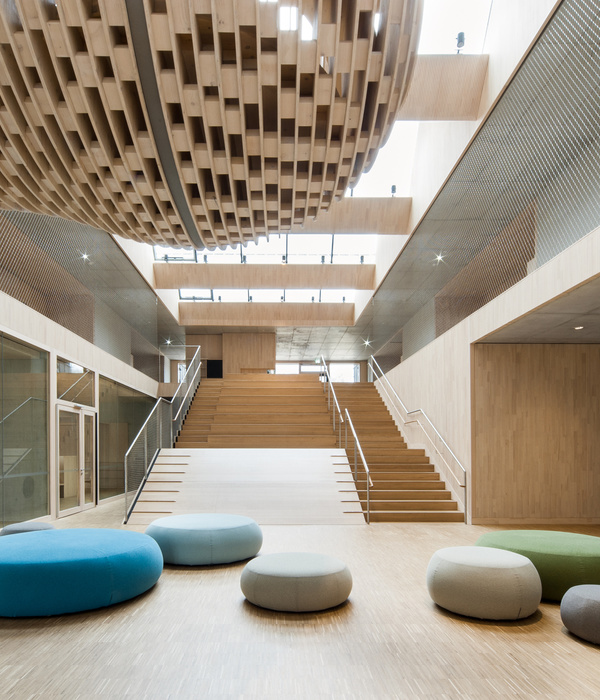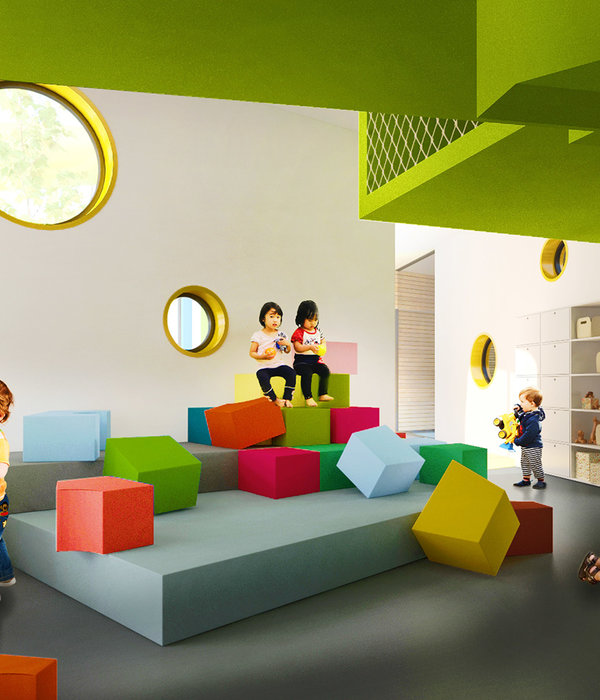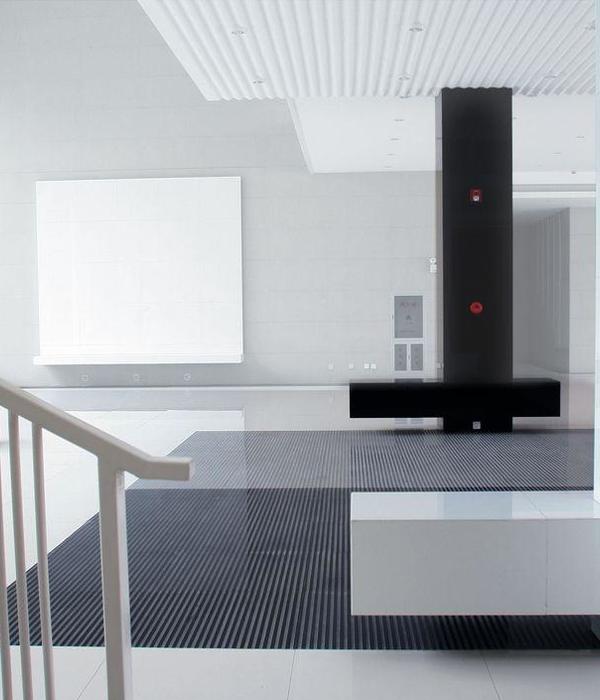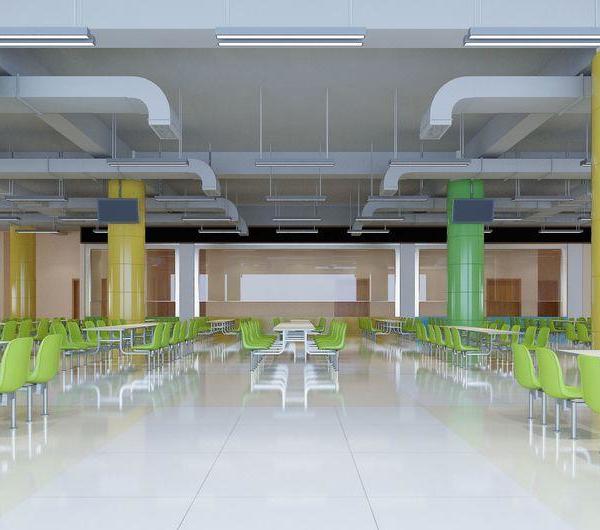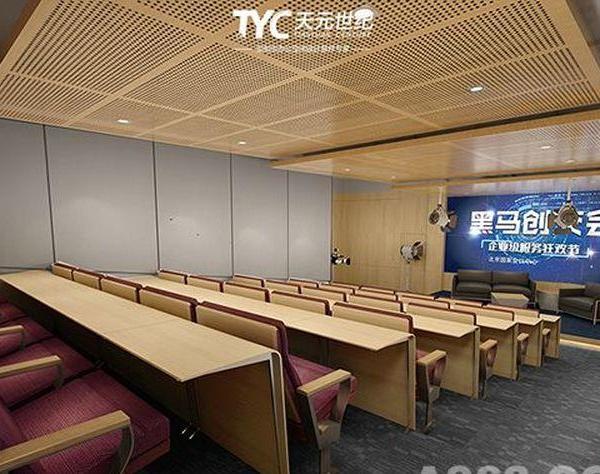UA尤安设计为杭州萧山科技城设计的这所学校——杭州师范大学附属竞潮小学及幼儿园,是服务于杭州前湾国际社区的教育设施,在设计之初就与业主达成一致意见,致力于打造一个有别于以往的校园新形式.
The school designed by UA Design for Hangzhou Xiaoshan Science and Technology City—Jingchao Primary School and Kindergarten Affiliated to Hangzhou Normal University is an educational facility serving Hangzhou Qianwan International Community.
At the very beginning of the design, it reached an agreement with the client and was committed to create a new campus form that is different from the past.
▼社会化语境下的校园
The school campus in a social context ©夏强
作为国际化教育新形式的实践项目,学校的设计条件在用地、日照、交通、层数等方面存在诸多难点。项目团队通过大量的努力和坚持,以不突破任何规范和用地条件的方式,创造性地提出了立体化、整体化设计策略,完美的回应了多方面的诉求。
As a practical project of a new international education form, numerous difficulties were found in this project, including land use, sunlight, daylight, transportation, height limit, etc.
Through a lot of hard work and persistence, UA team creatively put forward a three-dimensional and integrated design strategy in a way that perfectly responded to various demands without breaking any building norms and site conditions.
▼平面图,Plan
▼基地周边高层环伺 ©UA尤安设计
The site is surrounded by high-rise buildings.
▼项目鸟瞰(效果图),Aerial view (rendering) ©UA尤安设计
当学校不再是高墙保护下的“特区”时,可以让来自立体空间的监管和互动渗透进来,打破围墙的界限,形成“街道眼”来保证孩子的安全成长; 当教室不是唯一的学习空间时,校园的各个角落都可以成为特色的学习场所,在这些特色兴趣社团里,大孩子教小孩子的社会化教育带动孩子们的全面成长。
When the school is no longer a “special zone” under the protection of high walls, the supervision and interaction from the three-dimensional space can penetrate, breaking the boundaries of the wall, and forming a “street eye” to ensure the safety of children;
When the classroom is not the only space In terms of learning, every corner of the campus can become a characteristic study space.
In the characteristic interest societies, the socialized education could promote all-round development of children.
▼活动空间自然生成立面效果
The natural surface effect of the event space ©夏强
立体化 Multidimensional Strategy
在建筑体量之间设置7个大小不一的下沉庭院,利用校园地上、地下的空间内外联通,以立体化的策略形成视线互通,打破传统校园内外空间被围墙完全隔绝的封闭状态。
Seven sunken courtyards of different sizes are set up between the building volumes, which make use of the internal and external connection of the aboveground and underground space of the campus to form a line of sight communication with a multidimensional strategy, so as to break the traditional closed state of the inner and outer spaces of the campus completely isolated by walls.
▼草图,Sketch ©UA尤安设计
▼立体化策略
Three dimensional diagram ©UA尤安设计
▼七个大小不一的下沉庭院穿插于建筑组团之间 ©UA尤安设计
Seven sunken courtyards of different sizes are set up between the building volumes.
▼从下沉庭院看家长等候空间与交通空间 ©夏强
The waiting space and transportation space seen from the sunken courtyard
▼从教学楼连廊看入口接送下沉庭院 ©夏强
Pick-up courtyard seen from the school building corridor
下沉庭院为地下一层的建筑用房带来良好的通风采光,并解决了复杂流线、活动场地、场所营造等诸多问题。
The sunken courtyards bring good ventilations and daylight to the building on the basement floor, meanwhile solving many problems such as complex circulations, activity venues, and place construction.
▼下沉广场与入口接送流线衔接 ©UA尤安设计
Connection between sunken plaza and entrance transfer streamline
▼接送学生的地下车行流线与庭院结合 ©UA尤安设计
The underground vehicle flow line for picking up students is combined with the courtyard.
向上发展的台阶、坡道联系起不同的平台与屋顶花园,与下沉庭院一起共同形成立体化的校园。
The upward terraces and ramps connect different platforms and roof gardens, forming a multidimensional campus together with the sunken courtyard.
▼向下到达下沉庭院的楼梯与向上的大台阶 ©夏强
Stairs down to the sunken courtyard and the large steps leading upward
▼立体化的校园
A three-dimensional school ©夏强
▼一层连廊与教学楼立面 ©夏强
The ground floor corridor and teaching building facade
▼入口下沉庭院与一层架空连廊
The sunken courtyard and the elevated corridor ©夏强
整体化 Integration Strategy
当下国际化教育除了让孩子在教室里完成课程学习,更多关注的是如何让孩子在所参加的社会活动中形成完善的知识体系、如何让孩子以体验的方式去学习。
将学校作为一个整体,除了设计课程学习的教室空间,也尽可能的打造出适合孩子进行社会交往的各具特色的空间场所,形成处处是图书馆、处处是教室的社会性语境的校园。
Nowadays, international education model pays more attention to forming a complete knowledge system for students in the social activities, instead of curriculums studied only in the classroom. Taking the school as a whole, in addition to designing the classrooms for curriculum learning, UA team tries to create distinctive spaces for children to conduct social interactions as much as possible, forming a campus with a social context full of libraries and classrooms.
▼教学楼内庭院活动的孩子
Children playing in the inner courtyard ©夏强
▼从操场望向连廊
View from the playground ©夏强
德国教育学家克莱辛认为:社会化教育是儿童性格培养最关键的一项,不仅可以帮助孩子养成完善的人格,同时预示着孩子未来的人际交往和社会行为的顺畅度、受欢迎度等。
在交通设计中,用一条教学连廊由上至下串联起教学楼、风雨操场、室外操场等功能,不刻意组织明确的路径,而是留给使用者更多选择,创造更多交流的可能性。
German educator Crane believes that socialized education is the most critical item in the cultivation of children’s character. It can not only help children develop a perfect personality, but also predict the smoothness and popularity of children’s interpersonal and social behavior in the future.
In terms of the circulation design, a corridor connects classrooms, gymnasium, and outdoor playground from top to bottom, without deliberately organizing a clear path, but leaving users with more choices and creating more possibilities for communication.
▼设计示意,Diagram ©UA尤安设计
内天井、教学连廊、空中花园、放大的连廊成为孩子进行兴趣交流、社会化学习的空间。不同年龄段的孩子对社会交往空间的需求不同(例如低年级孩子喜欢集体性群聚大空间,高年级孩子喜欢三三两两的私密小空间),依此设计大大小小的交流空间,产生空间与行为的对应关系。
这些大大小小的空间自然的成为了立面的元素,大大小小错错落落的形态形成了丰富的立面效果。
Inner patios, teaching corridors, sky gardens, and enlarged corridors become spaces for children to exchange interest and learn socially.
Children of different ages have different needs for social communication space (for example, children in lower grades like large spaces for group gatherings, and children in higher grades like small private spaces in twos and threes).
Space in different scales was designed to produce the corresponding relationships between space and behavior, which naturally became the elements of the façade.
▼台阶和连廊
The corridor and staircase ©夏强
▼路径选择的丰富性 ,创造更多交流的可能性
Diverse path options create more possibilities for communication ©夏强
结语 Epilogue
打破传统封闭式的学校结构,设计中的执着与坚持,只为给孩子们搭建一个理想国、一个社会性语境下快乐成长的乐园。
By breaking the traditional modes of closed school structure, the perseverance and persistence in the design are only to build an ideal country and a paradise for children to grow up happily in a social context.
▼学校临街立面,Street facade ©夏强
▼透空砖立面构造,The perforated brick facade ©UA尤安设计
▼模型,Model ©UA尤安设计
▼总平面图,Site plan ©UA尤安设计
▼首层平面图,1st floor plan ©UA尤安设计
▼地下一层平面图,B1 plan ©UA尤安设计
▼标准层平面图,Typical plan ©UA尤安设计
▼屋顶层平面图,Roof plan ©UA尤安设计
▼立面图,Elevations ©UA尤安设计
▼剖面图,Section ©UA尤安设计
项目名称:杭州仁恒&香港置地杭师大附属竞潮小学&幼儿园 开发单位:杭州仁恒&香港置地 地点:杭州市萧山区 项目功能:小学、幼儿园 设计单位: UA尤安设计 主持建筑师:陈磊、李皓 设计团队:麻宇翔、高子洋、朱昌玮、王建澎、曾家伟、董维康、沈琴、周三刚、李伟 施工图设计单位:浙江省工业设计研究院 景观设计单位:上海广亩景观设计有限公司 施工单位:中国建筑第五工程局有限公司 基地面积:23702平方米 建筑面积:46051平方米 结构形式:钢筋混凝土框架 设计时间:2018-2019 施工时间:2019-2021 摄影:夏强 撰文:杨绍亮
{{item.text_origin}}



