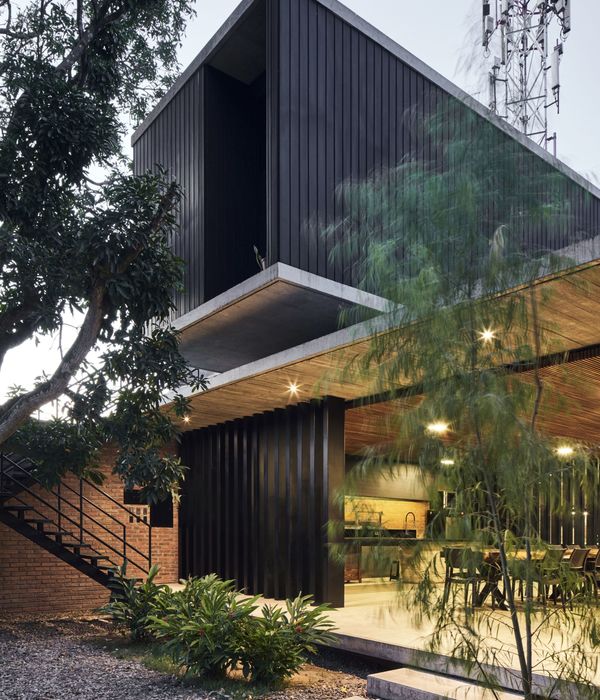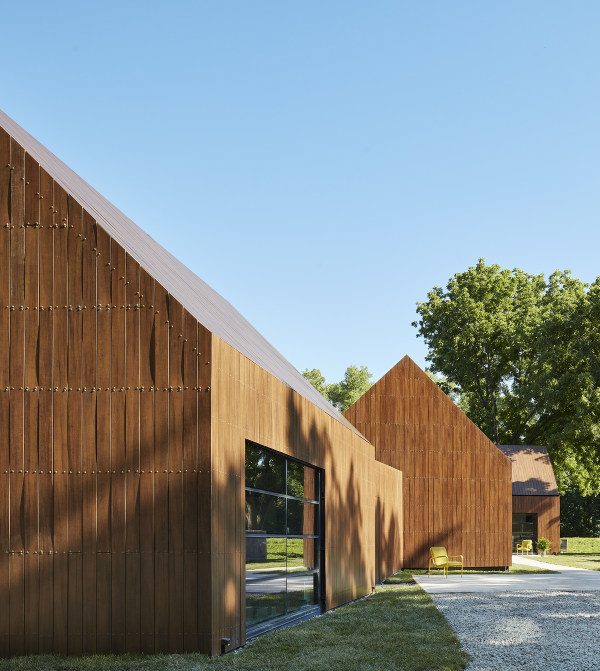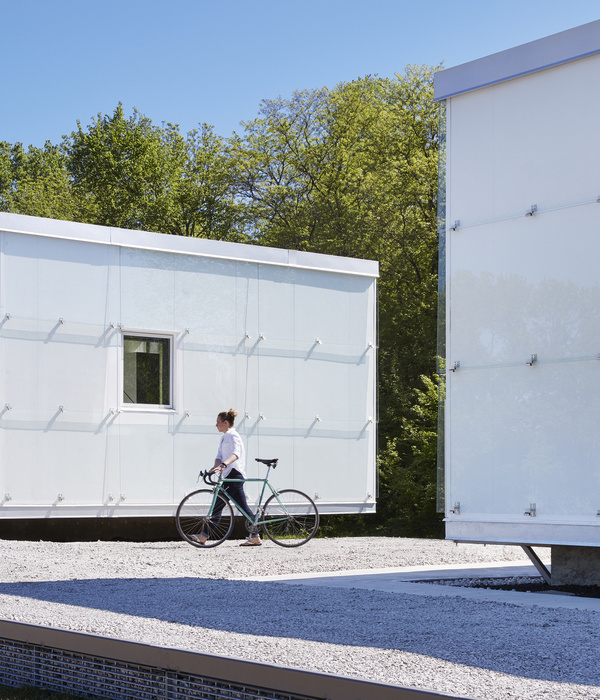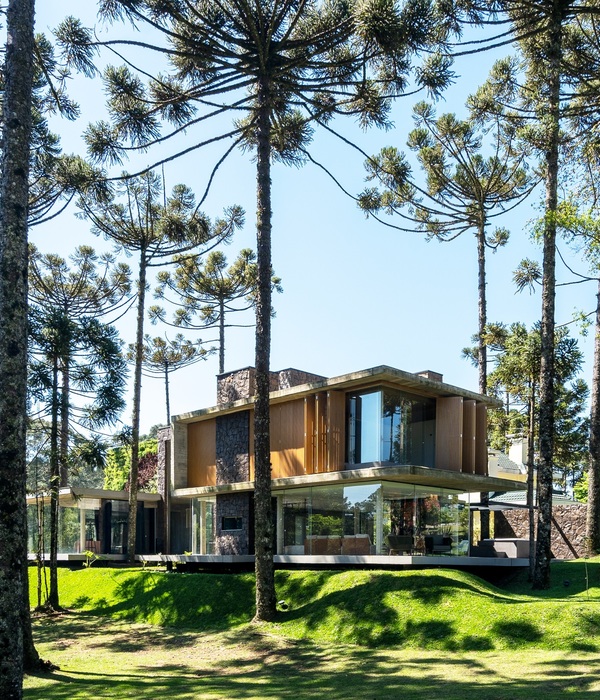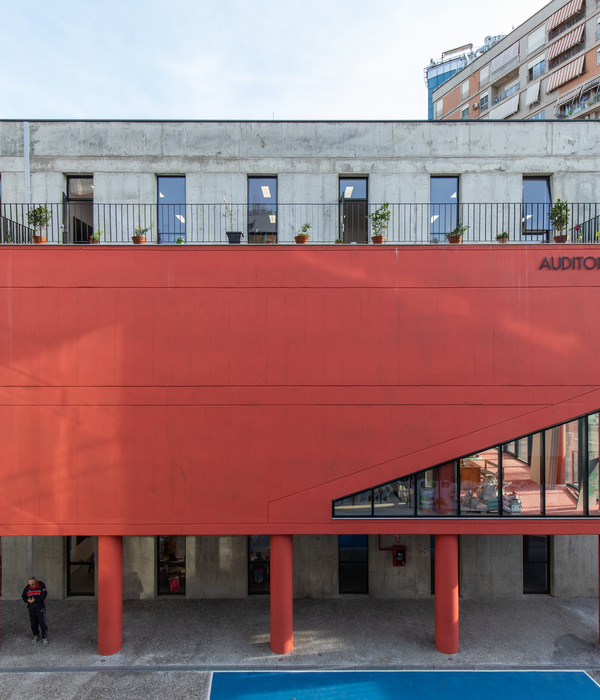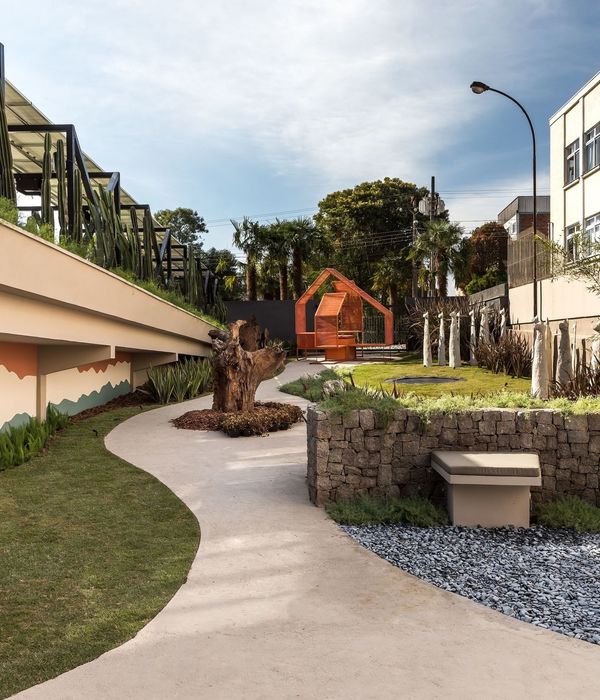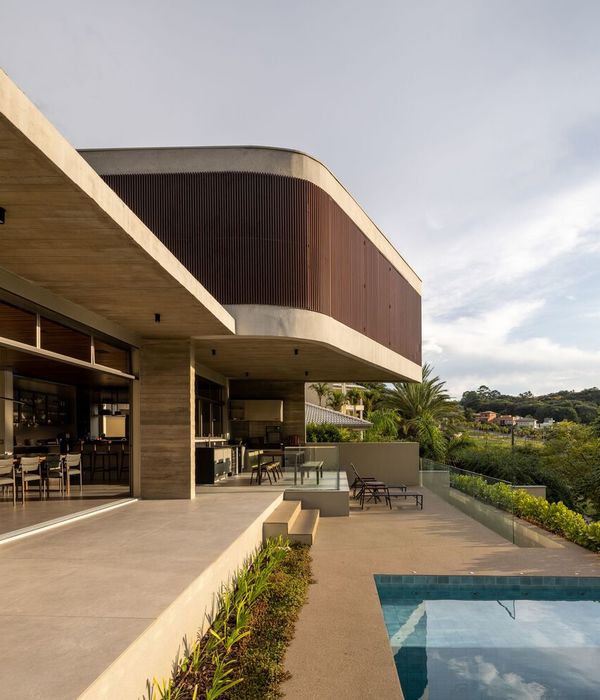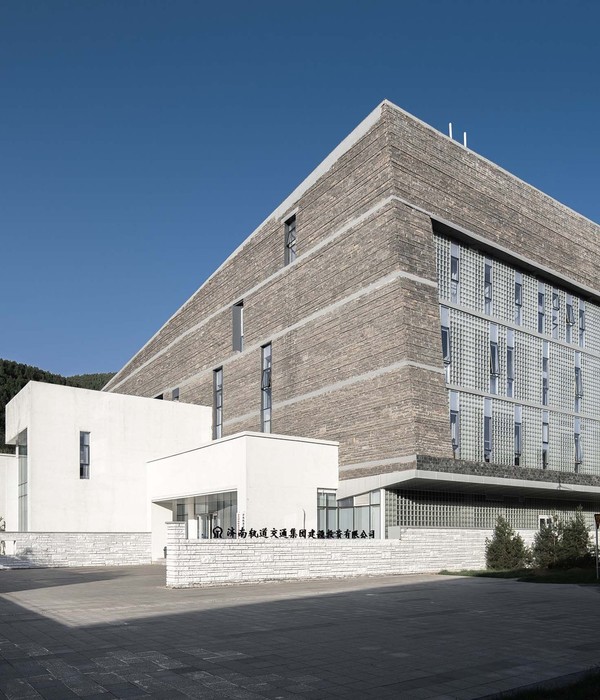“我希望这座新的社区大楼和乔治街公共广场能够成为悉尼市中心的一处珍贵景点,一个可供人们交流、充电和思考,并在快速变化的城市节奏中稍稍停顿下来的场所。” — David Adjaye “My hope is that this new community building and George Street public plaza will become a cherished destination in Sydney’s city center, a generative place for people to connect, recharge, reflect and take a pause from the rhythm of a fast- transforming city ” — David Adjaye
▼项目概览,Overall view © Trevor Mein
悉尼广场和社区大楼根植于失去的历史,它关乎于场所、遗产和身份的意义。该项目试图发掘、重叠并彰显悉尼沿海地区依奥拉族的起源,期望在变幻莫测的世界中实现文化和解并定义身份。设计方案的核心在于“接纳差异”,其目的是从人类在这片土地上留下的栖居痕迹的层级中创造出一种混合的异化,以此来讲述定居者与原住民社区之间的相遇历史。
Rooted in lost history, the new Sydney Plaza & Community Building is about the meaning of place, heritage, and identity. An attempt to uncover, layer, and celebrate the Eora origins of this part of coastal Sydney, the project is about the reconciliation of cultures and defining identity in an ever-changing world. This acknowledgement of difference lies at the heart of the proposal and aims to create hybrid mutations from the layers of human inhabitation on the land that elucidate the history of encounters between settlers and indigenous communities.
▼从乔治街望去,穿孔板天篷将建筑和广场融为一体,View from George Street of the perforated canopy which shelters and unites the building and plaza © Trevor Mein
广场的新文化锚点受到了原住民文化中简单单元形式和场所营造的启发,它是一颗以庇护所的概念为核心的历史种子:一个具有象征性的空间,使人们从迅速变化的、被光线揭露并消解的城市节奏中暂停下来。
Inspired by simple unitary forms and placemaking in Aboriginal culture, Sydney Plaza ’s new cultural anchor point is a seed of history based around the notion of shelter—a symbolic room to pause from the rhythm of a fast-transforming city that is discovered and dissolves through light.
▼社区大楼外观,Community Building exterior view © Trevor Mein
为了将这座意义深远的中心与场地的传统及起源联系起来,Adjaye事务所联合著名当代艺术家、Kudjla/Gangalu原住民后裔Daniel Boyd,共同为该项目构想了其最显著的特征:一个27x34m的穿孔板顶棚,在明与暗、虚与实的诗意层次下,将社区建筑与广场空间融为一体。
To connect this profound center with the site’s heritage and origins, Adjaye collaborated with Daniel Boyd, a renowned contemporary artist of Kudjla / Gangalu Aboriginal descent, on the project ’s key feature—a 27x34m perforated canopy that shelters and unites the community building and the plaza under a poetic layer of light and dark, solid and void.
▼穿孔板顶棚,The perforated canopy © Trevor Mein
▼仰视顶篷,斑驳的光线透过顶篷洒向广场和社区大楼外墙 © Trevor Mein View looking up at perforated canopy which filters dappled light onto the plaza and the facade of the community building
▼从孔径透过的光线照亮了木质观景平台 © Trevor Mein Perforated light shining on to timber clad viewing terrace
Boyd的艺术作品体现了对完形心理学的间接思索,通过多个随机散布的、以镜面镶边的圆形开口进行过滤和折射,最终构成一个整体性的视觉场域,将人们带入一场光线宇宙之旅。顶篷悬挂在一系列由单个钢柱支撑的桁架上,界定出公共广场的矩形边界,在与周围建筑融合的同时,激活了一个新的聚会和交流场所。
An indirect meditation on Gestalst psychology, Boyd’s artwork is experienced as a cosmic journey of light that filters and refracts through multiple, randomly scattered, circular, mirror-lined openings that culminate as a holistic visual field. Suspended from a series of trusses supported by a singular steel column, the canopy defines the rectangular perimeter of the public plaza and helps to dissolve the surrounding architecture to activate a new place of collective encounter.
▼富有韵律感的钢制屏墙构成了坡屋顶,View of the rhythmic utilitarian steel screen that form the pitched roof © Trevor Mein
▼从钢质顶篷上镜面镶边的开口可以看到天空,The steel canopy is punctured by mirror-lined openings with views to the sky © Trevor Mein
▼从顶蓬透过的光投射在街道的地面上,地面本身也采用了圆形细节设计,Patterns distilled from canopy artwork create shadows onto the street paving which features circular detailing © Trevor Mein
社区大楼独特的坡屋顶参考了早期定居者的房屋造型,并以简约且实用的钢结构形式包裹,交织出层层叠叠的空间感。在屋顶之下,开放式的走廊和室内外观景平台俯视着广场,带来一个灵活且自由流动的空间,其灵感源于原住民建筑的围合理念,采用了温暖且具有亲切感的木材作为基调。通过与广场和相邻开发项目的连接,项目激活了艺术与社区之间的无缝触碰;当人们经过这里时,历史与记忆将彼此交织在一起。最终的建筑展现了一种混合的形式,它将早期定居者的遗产和工业材料与原住民的起源融为一体。
weaving layers that illuminate a sense of place, the distinctive pitched roof of the community building refers to the primary silhouette of early settlers ’ houses—wrapped in a reduced utilitarian steel form. Underneath, an open plan gallery and indoor-outdoor viewing platform overlooking the plaza offer a flexible free flow space inspired by indigenous ideas of enclosure—defined by a warm, inviting timber material palette. Seamless encounters between art and community are activated by connections to the plaza and adjacent developments; histories and memories are layered into the place as one passes through. The result is a hybrid form that merges the legacy of early settlers and industrial materiality with Aboriginal origins.
▼暖色调的木质材料营造出俯瞰乔治街广场的开放灵活的社区空间 © Trevor Mein A warm timber material pallette defines this open plan, flexible community space overlooking the George Street Plaza
“项目提供了一个沉思和多样性的空间,一个可以扩展经验与知识的空间——凭借与Eora部落的Gadigal人的联系,这种经验与叙事的多样性可以追溯至6万年前。承认我们永远无法透彻地理解我我们的过去与未来,是调解认知差异的第一步。” ——艺术家Daniel Boyd “It provides a space of contemplation and diversity, a space to extend knowledge of experience – a multiplicity of experiences and narratives, currently extending back 60,000 years through the connection of the Gadigal people of the Eora nation. Acknowledging that we can never fully comprehend our past or future is the first step in reconciling differences of perception.” — Artist – Daniel Boyd
▼大楼外观,Building facade © Trevor Mein
“这是一件极具震撼力的作品,它是如此的不同寻常。它不仅是一座公共广场,同时也是城市中的一个房间。它包含着一种奇妙的模糊性,在夜晚将呈现出不可思议的美感。” ——Graham Jahn,悉尼城市规划局局长 “This is an incredibly powerful work because it’s so unusual. It’s a public square but it’s also a room within the city. It has that wonderful ambiguity and the potential for an incredible presence in the evening.” — City of Sydney’s Director of City Planning – Graham Jahn
▼场地平面图,Site Plan © Adjaye Associates
▼广场层平面图,Plan Upper ground floor © Adjaye Associates
▼一层平面图,Plan level 01 © Adjaye Associates
▼二层平面图,Plan level 02 © Adjaye Associates
▼艺术顶棚平面,Artwork Canopy © Adjaye Associates
▼东立面图,East Elevation © Adjaye Associates
▼西立面图,West Elevation © Adjaye Associates
▼南立面图,South Elevation © Adjaye Associates
▼北立面图,North Elevation © Adjaye Associates
▼南北剖面图,Section North South © Adjaye Associates
▼东西剖面图,Section West East © Adjaye Associates
Client:City of Sydney / Lendlease Size:1,200 m² / 12,917 ft² Design Team Design Architect: Adjaye Associates Architect of Record: Architectus Artist: Daniel Boyd Mechanical/Plumbing Engineer: Lendlease Structural Engineer: Arup
{{item.text_origin}}


