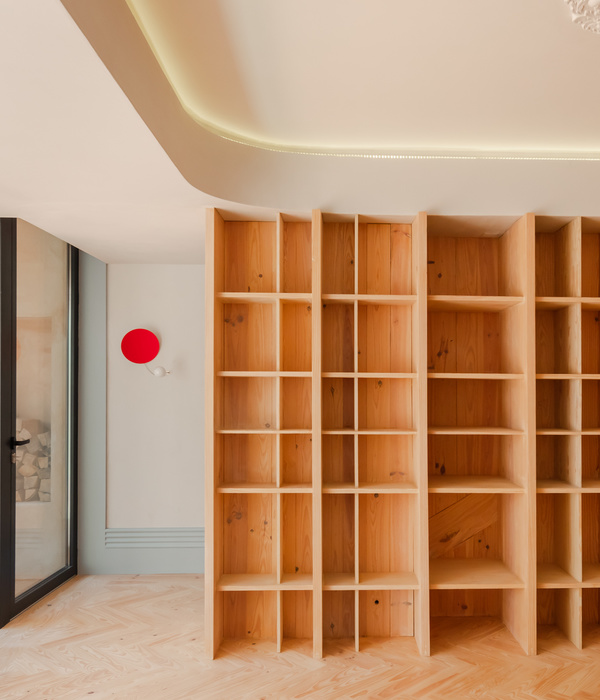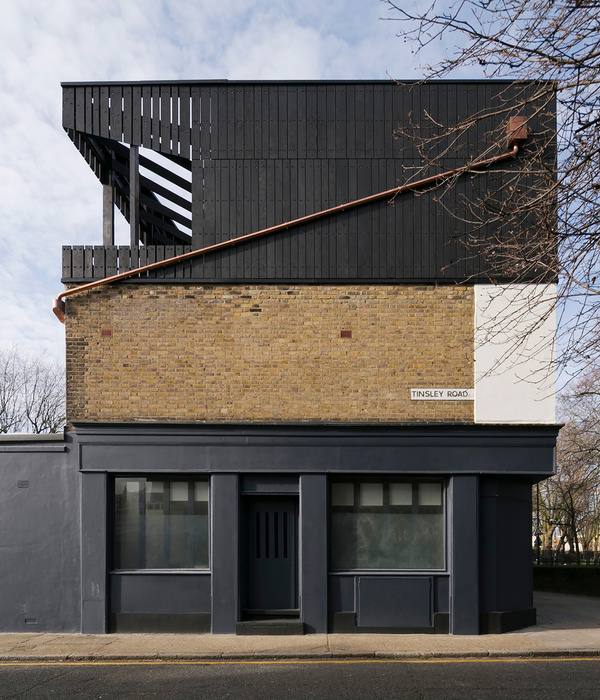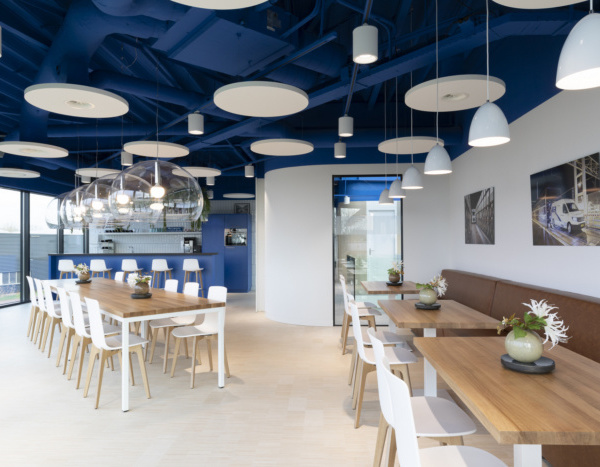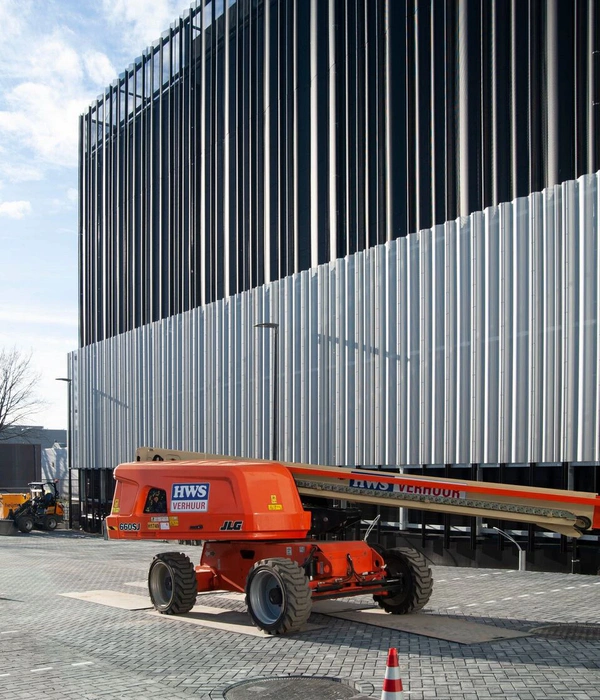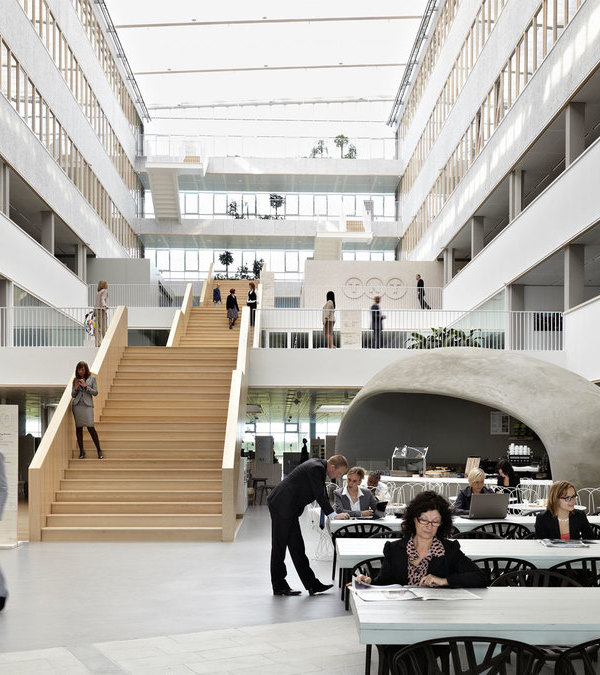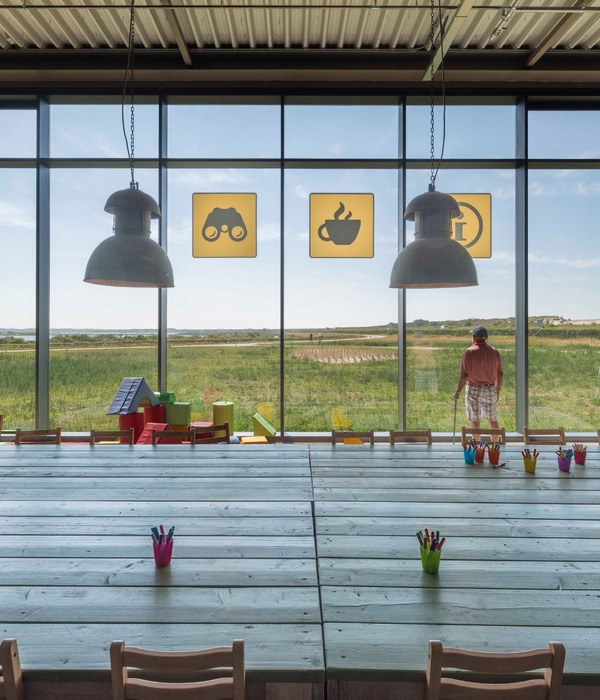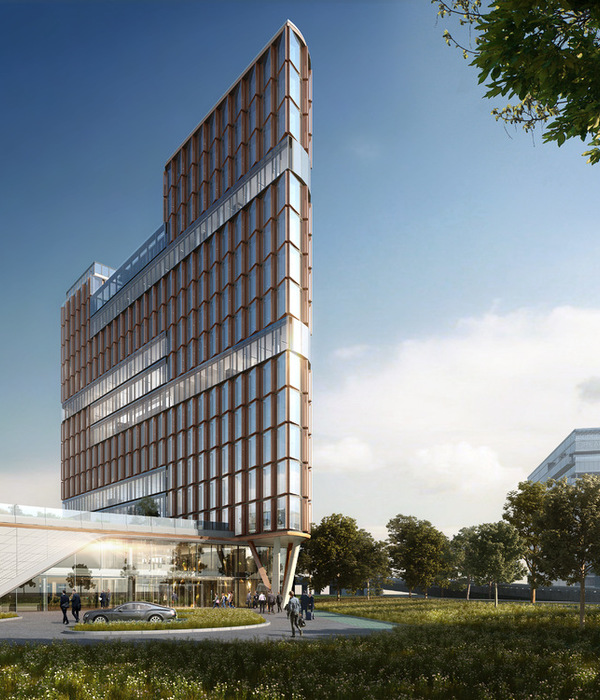Architects:TRAANSPACE
Area :1770 ft²
Year :2021
Photographs :Vinay Panjwani
Manufacturers : Grohe, Akar Aluminium, American Standard, Baba Marbles, Exposed concrete rendering, Shreenath BricksGrohe
Lead Architect :Urvi Shah
Structure Consultant :Akash Shah & Associates
Design Team : Urvi Shah, Supriya Karkare, Divya, Mansi
Site Executor : Rahi Construction
City : Vadodara
Country : India
Set in a mundane neighborhood in the city of Vadodara surrounded by residential and commercial plots, the Floating Courtyard House is a response to the client’s brief of wanting a unique and functional home. Rooted in simplicity and minimalism, it stands there strikingly and completely in harmony with its surroundings to provide the user with a house that they can call their home. Day by day everyone’s house is becoming bigger and bigger. At such times, one has to think beyond usual when a client approaches with a requirement of a five-bedroom house on an extremely compact site of 1770 sq. ft. The site, upon excluding the mandatory setbacks, elicits just the bare minimum floor space for the house.
And thus started our journey of planning this house with a search for a core space that binds all the spaces at all levels together. A common open space, for the family to come together and interact. From this evolved the concept of a courtyard on the first floor. An interesting idea of a double-height courtyard, where all the interior spaces can overlook, which can help us create a holistic experience for the end-users. Developed along the principles of vastu, the common areas of the house unfold as an open plan with open living, dining, and kitchen areas. The generous openings on the north and east-facing walls have resulted in the space being flooded with daylight besides capturing the lush green planters outside. The parent’s bedroom on the rear side extends onto the marginal space creating a cozy nook for the room while also providing light and ventilation. The minimalistic staircase in exposed concrete with wooden treads beautifully wraps around the floating courtyard leading one to the upper level while providing a view of the courtyard.
On the first floor, the family living room opens onto the courtyard on one side giving it a direct visual and physical connection. To avoid the seclusion of the master bedroom on the other side, a visual axis is created between the bedroom, staircase, and the courtyard. The planter bed on the rear side gives the bedroom a dynamic and pleasant character. A similar approach is employed for the son’s bedroom positioned directly above the master bedroom on the second-floor level. The large window seat in the bedroom overlooking the staircase frames a magnificent view of the courtyard with the pergolas. The bedroom culminates on the other side with a linear balcony lined with planters which bring in light throughout the day and also act as a break-out space. The guest bedroom is flanked by balconies on both sides with one overlooking the courtyard space and the other to the street. Tucked in a tight space of four feet, a folded metal plate staircase acts as an element of surprise connecting the second floor to the terrace level.
These interior spaces which are thoughtfully designed and connected provide the user with a very distinct and holistic experience otherwise difficult to achieve on such a tight plot. Light plays an important role in the design of this house. It adds a different dimension to the interior spaces with its dramatic visuals throughout the day. With a common wall on the west and adjoining bungalows on the east and south side, taking in natural light became paramount. The north light enters the house through the courtyard keeping the house flooded with natural light and the pergola on top of the court casts interesting sciography throughout the day. Despite the tightness of the building envelope, the design addresses the movement of light and air in ways that extrude an experiential journey through the house.
The massing, in sync with the planning, has evolved around the floating courtyard. The courtyard’s void in the façade is balanced by a brick jaali solid mass which casts dramatic shadows in various spaces. Unlike modern times, the house is built with the pure brick construction method. The thick brick walls provide for a reasonable thermal comfort inside the house making it climatically responsive. Some concrete elements are added in the form of overhangs and weather sheds to complete the design. The ceilings are in exposed concrete and the flooring is done in grey kota stone. The furniture in wood completes the natural design palette. Together, the massing, the planning of the house, the way the courtyard is introduced in it, the natural construction methods, materials used, and the way each space draws light and ventilation as well as the way they connect with the court, present a breath-taking experience which is difficult to imagine on such a small plot.
▼项目更多图片
{{item.text_origin}}

