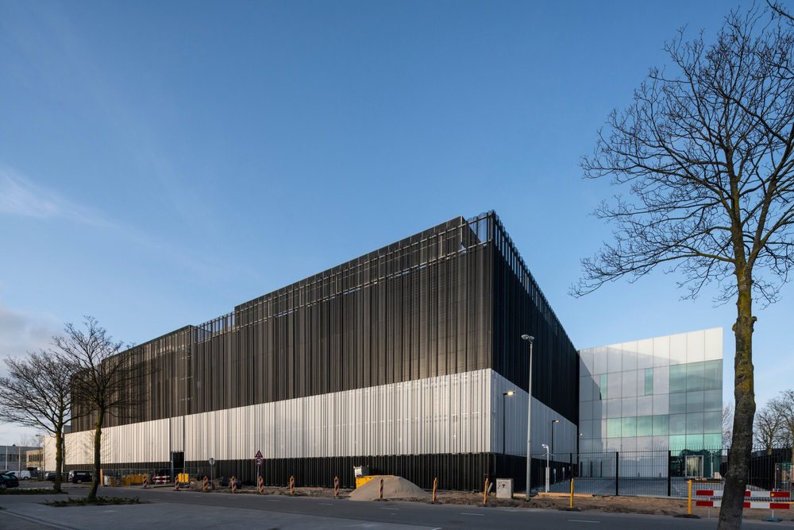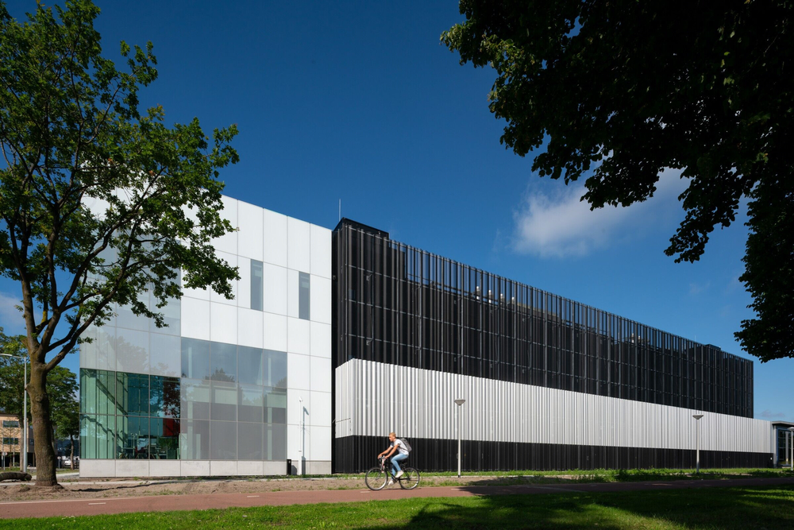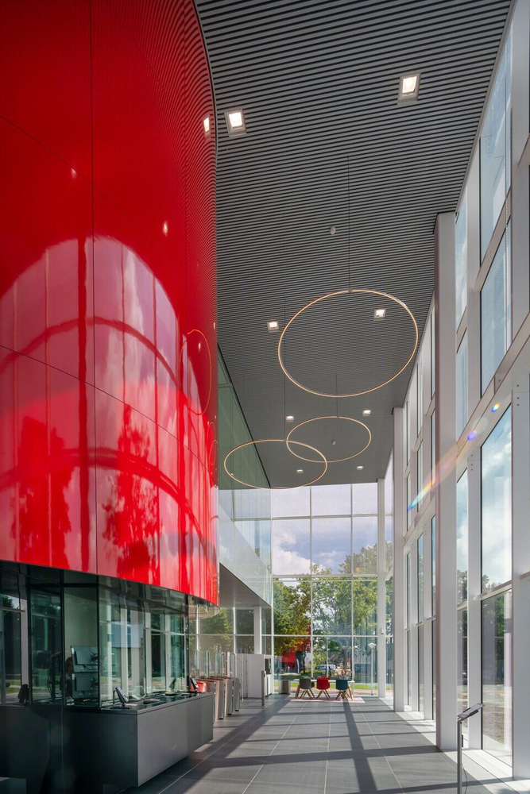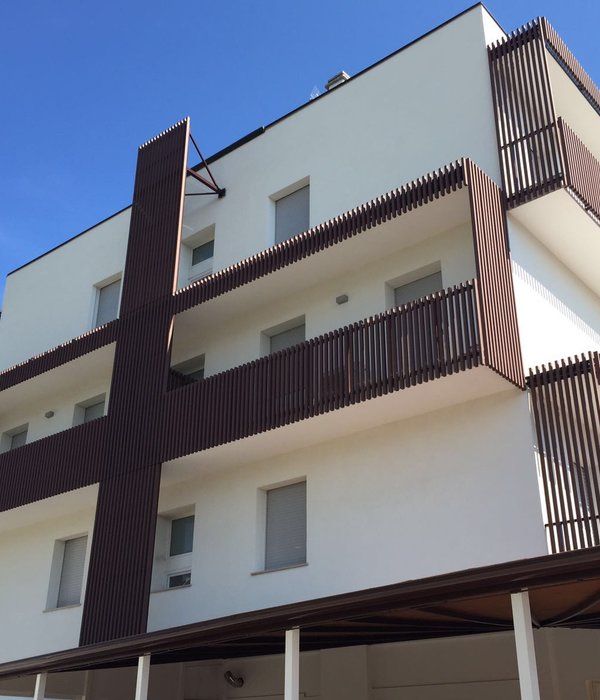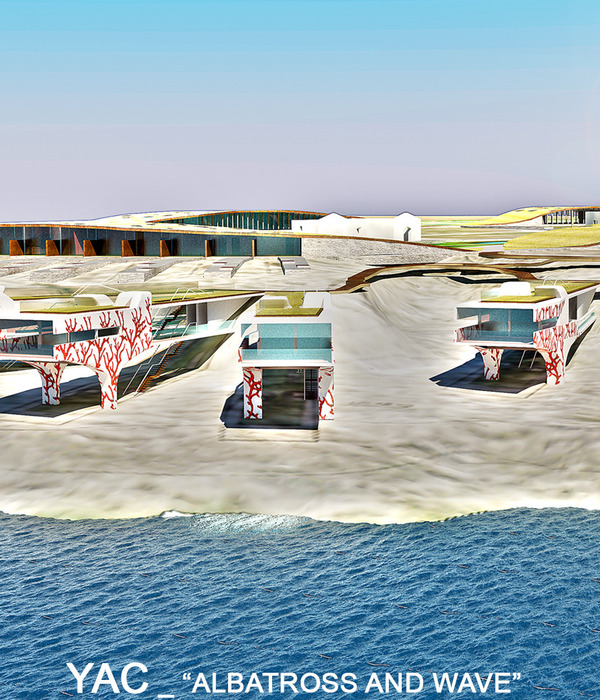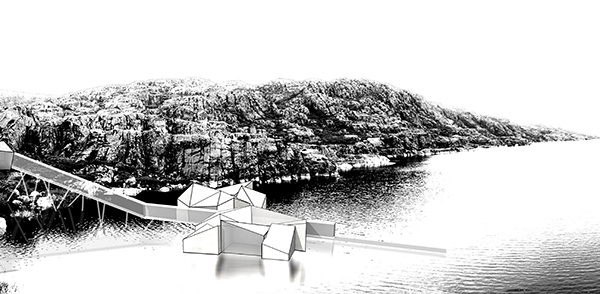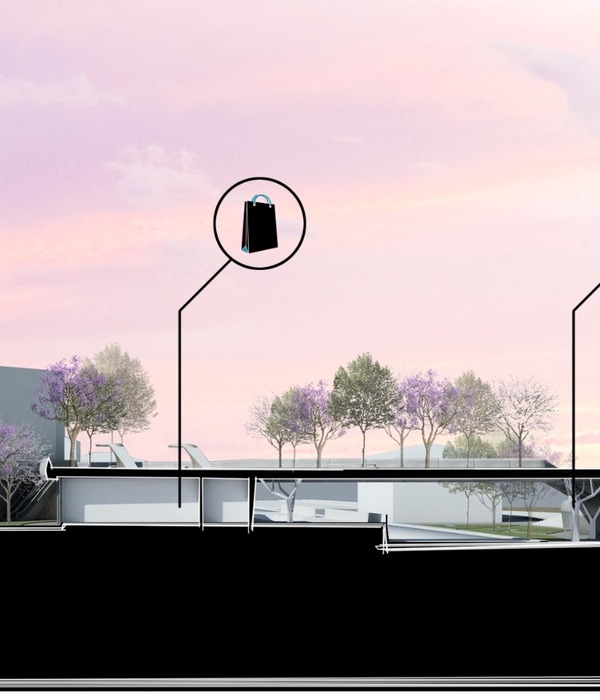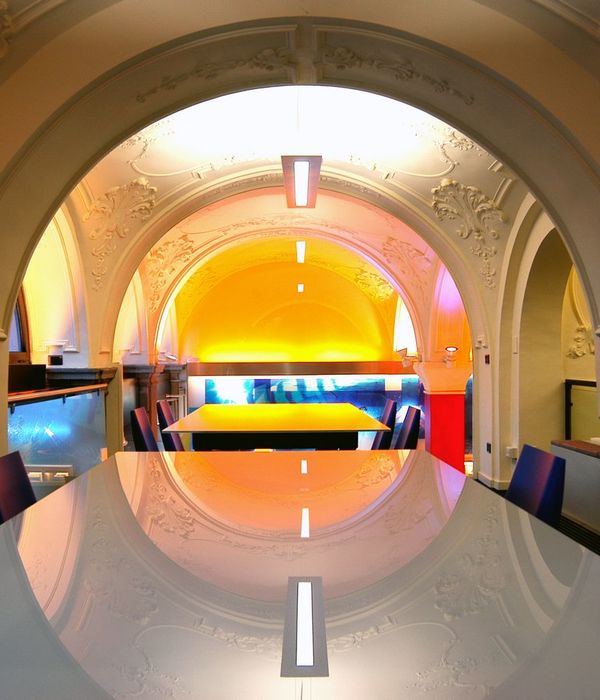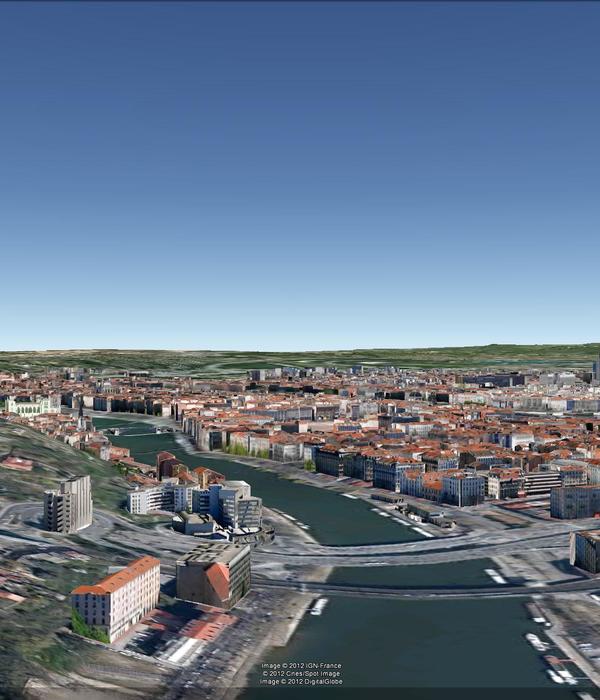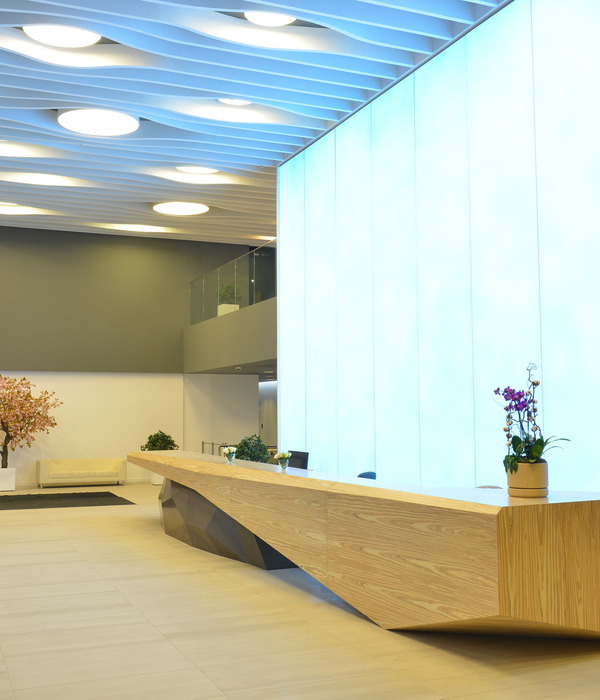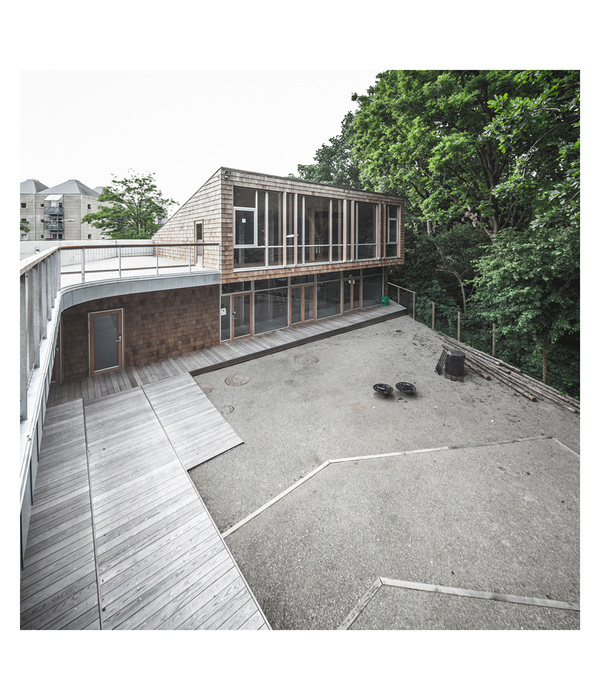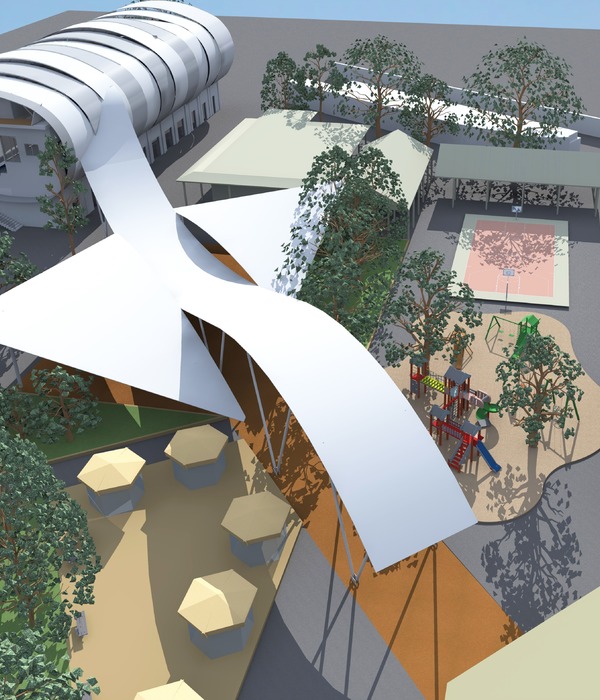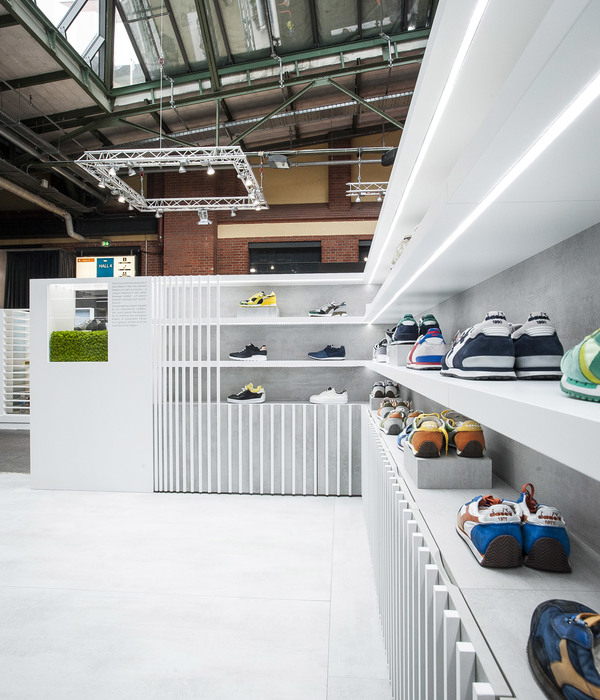交互之舞 | Equinix Datacenter AM7 办公建筑
Architect:Benthem Crouwel Architects
Location:Kuiperbergweg 19, 1102 BR Amsterdam, Netherlands
Project Year:2021
Category:Offices
Equinix Datacenter AM7, at the Business Park Amstel III in Amsterdam, is the digital gateway to Europe. Since the beginning of this century, AM7, comprising of numerous networks, clouds and service providers, has been one of the most important leading digital hubs in the Netherlands. Royal HaskoningDHV developed the extension of the AM7 site in two phases in collaboration with Benthem Crouwel Architects. After the realization of the first phase: the 6MW data center expansion in 2018, the second phase and the Front of House (entrance) were completed in May 2021. To enable the required growth, Benthem Crouwel Architects, together with Royal HaskoningDHV, developed a master plan for the entire AM7 site, allowing the expansion to be realized adjacent to the existing building.

Jannes Linders
AN INTERPLAY
The renovated building complex consists of a data center designed by Royal HaskoningDHV and a highly secured yet seductive façade designed by Benthem Crouwel Architects. The design of the Front of House is a collaboration between Benthem Crouwel Architects and Royal HaskoningDHV. All old and new parts of the building are connected by a corridor which acts as the backbone of AM7.

Jannes Linders
FRONT OF HOUSE
The transparent, accessible Front of House with its open reception area and a double-height glass wall is the new inviting entrance to AM7. The white façade has subtle vertical articulation made of sleek glass surfaces with varying screen printed patterns shading the sunlight from the offices while maintaining transparency. The clear glass is printed with a strategically placed, dot pattern that fluctuates from transparent to closed, depending on the (semi-)public or private character of the spaces behind it.
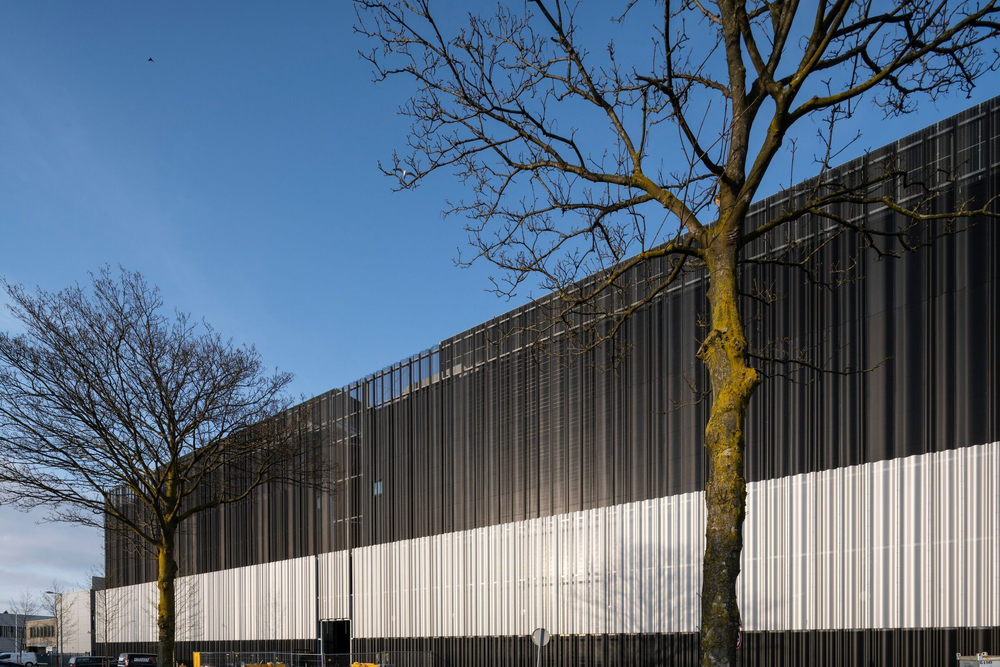
Jannes Linders
In the center of the entrance hall of the Front of House is the characteristic red Equinix silo where the security lobby and registration desk are located. All public spaces in the Front of House are placed around this cylindrical space. While passing through the various security shells, each visitor meanders around the silo as they go further into the building. The three-story building, connected by stairs and elevator also connects on every level to the adjacent data center. The first and second floors contain offices, meeting rooms and relaxation areas for clients.
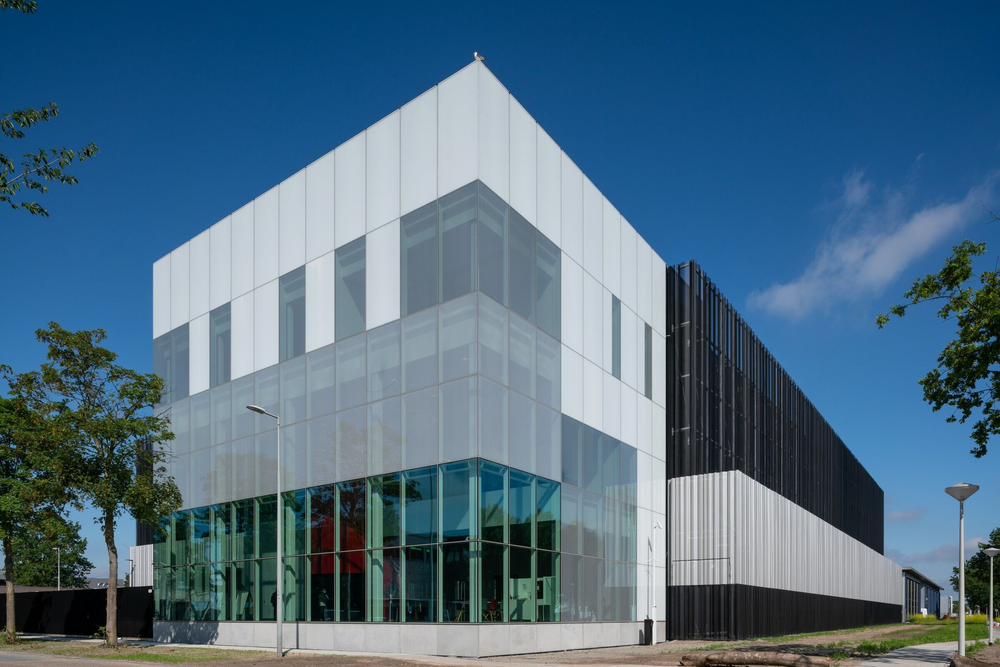
Jannes Linders
PLAYFUL COVER
In contrast to the open Front of House, the entire data center has one closed, black and silver façade, which protects the technology inside. The pattern of the façade, designed as a gauze curtain, with undulating panels of blank and black perforated aluminum has been randomly generated using digital technology and a random number generator. The variation in the wave pattern, the color and the reflection of the panels creates a dynamic play of light and space in the completely closed building volume. The installations on the roof could be subtly concealed by slightly raising the façade.
Benthem Crouwel has done a great job designing the façade in such a way that it fits our high standards perfectly. It looks very friendly and has a striking appearance and thus sets a new standard for the new business park Amstel III. – Michiel Eielts, Managing Director Equinix Benelux
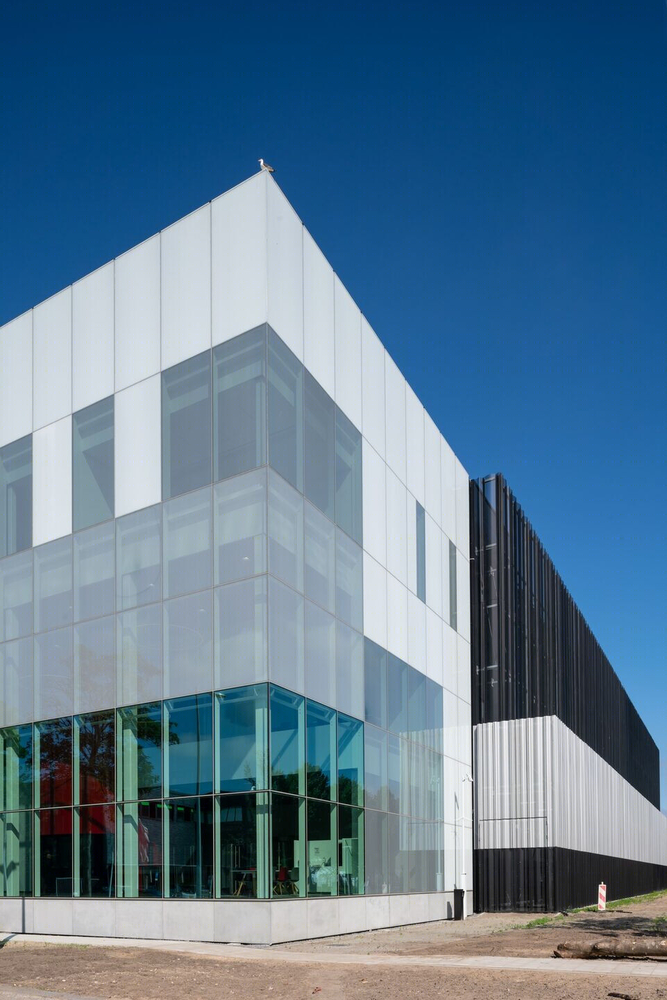
Jannes Linders
SEAMLESS EXPANSION
Royal HaskoningDHV's multidisciplinary design team took care of the electrical, mechanical, structural and architectural design and project management of the data center. Royal HaskoningDHV's involvement continues a long-standing partnership with Equinix and marks the seventh Amsterdam data center it has designed for the organization. Royal HaskoningDHV was involved in AM7's original master plan and ensured that the utility capacity met future expansion plans. This allows the new data center to be connected to existing utilities without disrupting campus operations. Designed as part of Equinix's energy efficient operations, the data center includes solar panels for office operations and a heat exchange facility between the data center and the surrounding area. For the design team Royal HaskoningDHV - Benthem Crouwel Architects, this is another successful result in a long series of successful projects for Equinix.
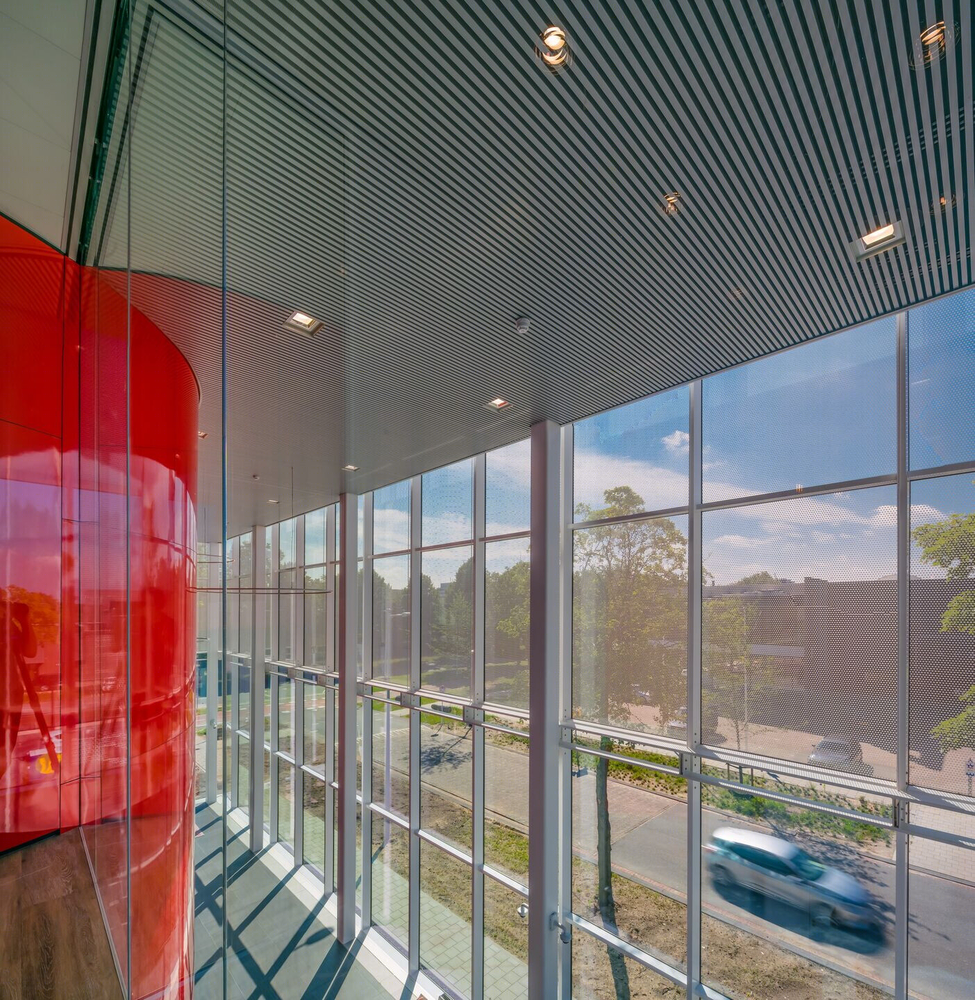
Jannes Linders
A HUMAN DIMENSION
AM7 is located at Business Park Amstel III, a business park that will turn into a lively city district in the coming years with new places to live, rest, and work. Despite the different character of the building parts, the Front of House and the data center form a clear architectural ensemble due to the unambiguous, sleek finish. The rich façades both have a refined vertical articulation with horizontally articulated patterns that give the volumes a human dimension and thus connect to the level of the adjacent buildings.
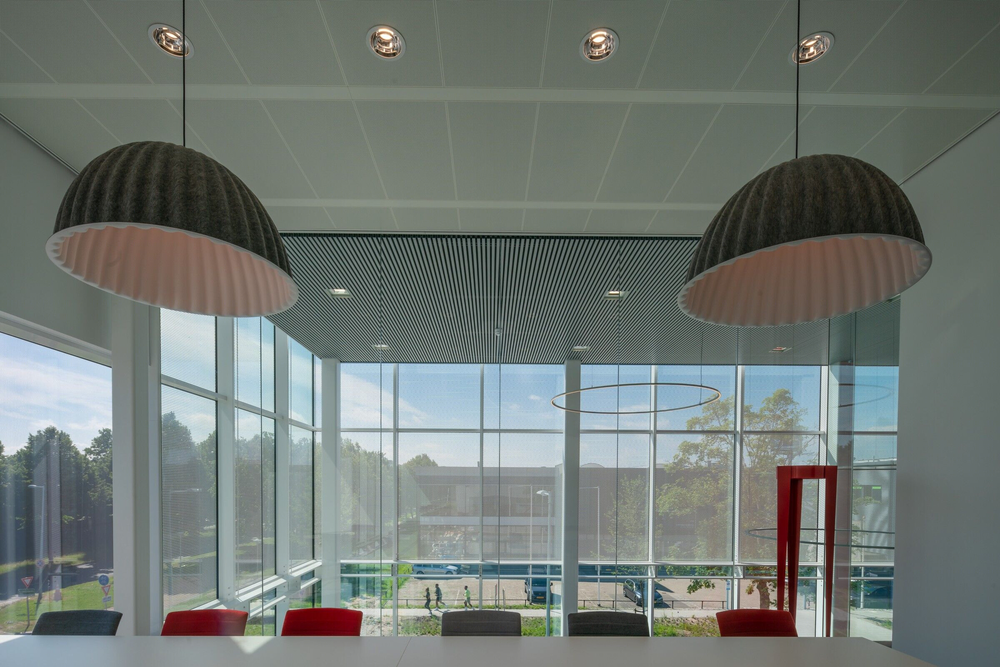
Jannes Linders
ENVIRONMENTAL ORIENTED
AM7 is located at Business Park Amstel III, a business park that will turn into a lively city district in the coming years to enable living and relaxing in addition to working. AM7's thoughtful, horizontally articulated design has a human scale that blends in with the surrounding urban landscape and a design that fits the new composition of the city. In addition, AM7 has been made equipped for heat exchange with the city – a development that will probably be followed up in the future.
Royal HaskoningDHV, Benthem Crouwel Architects and Equinix have been working together with great results – for example, Benthem Crouwel Architects was also responsible for the multi-awarded design of Equinix data centers AM3 and AM4 at the Science Park in Amsterdam.
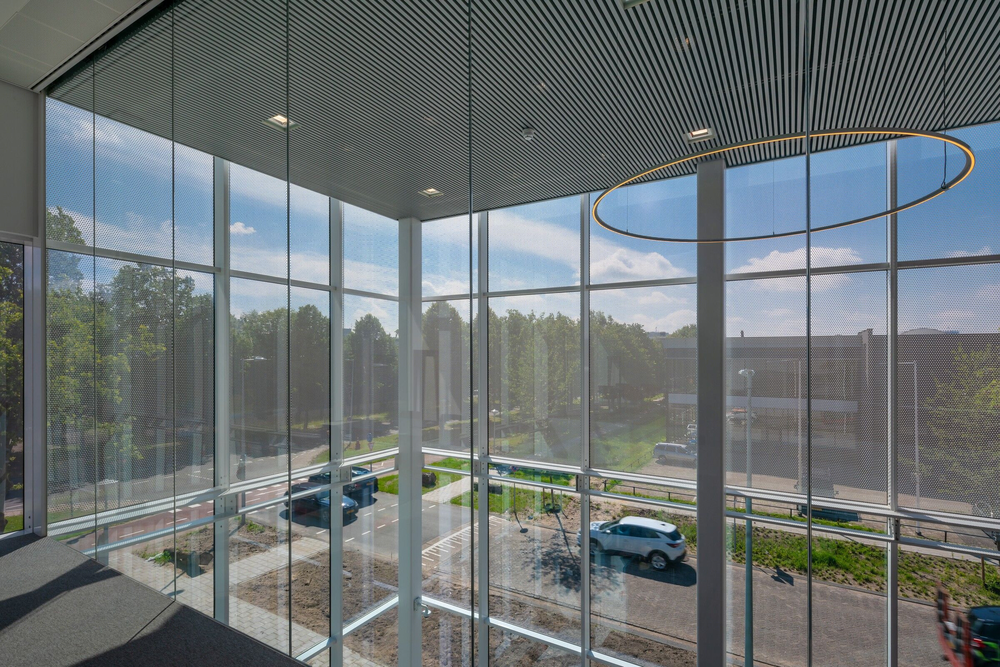
Jannes Linders
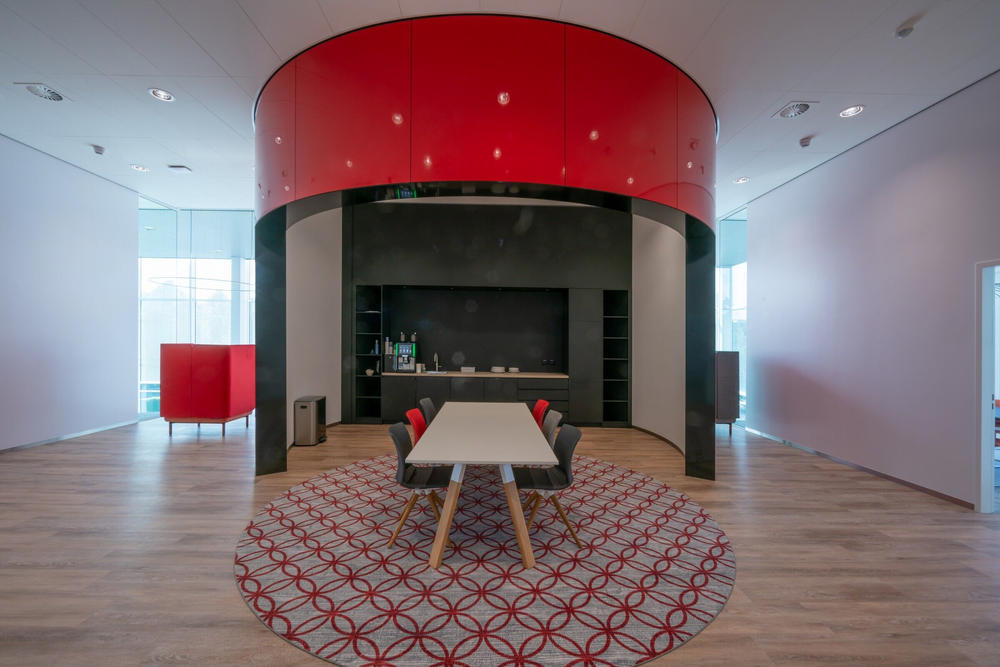
Jannes Linders
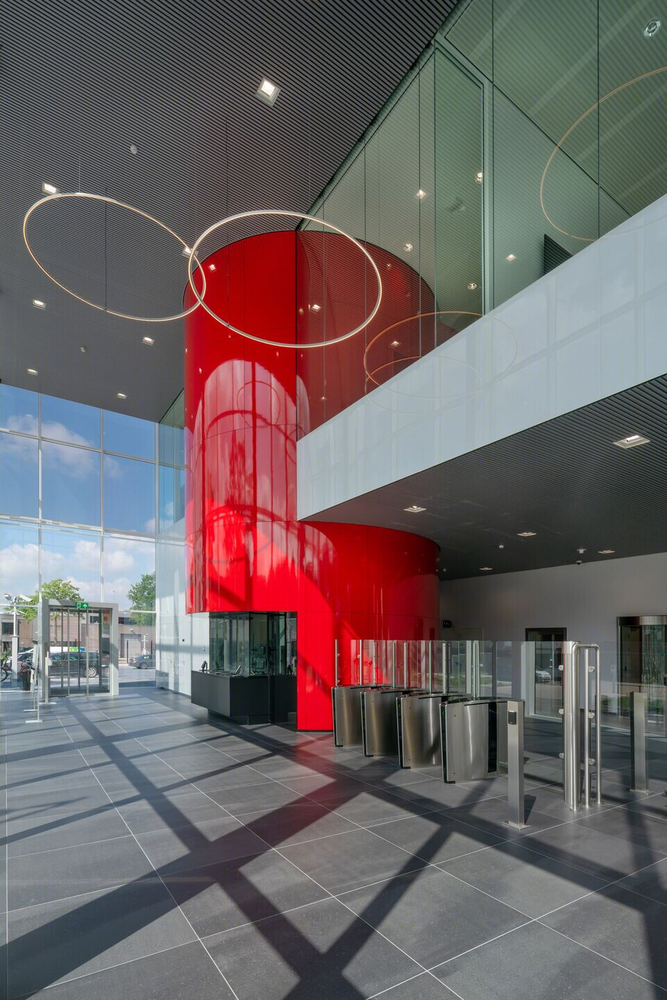
Jannes Linders

Benthem Crouwel Architects
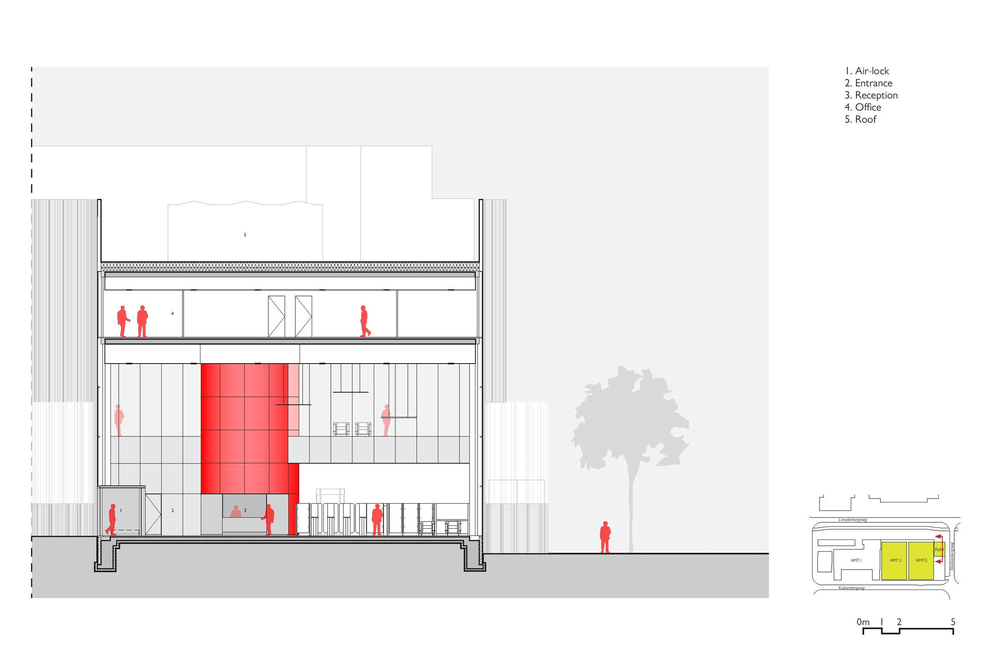
Benthem Crouwel Architects
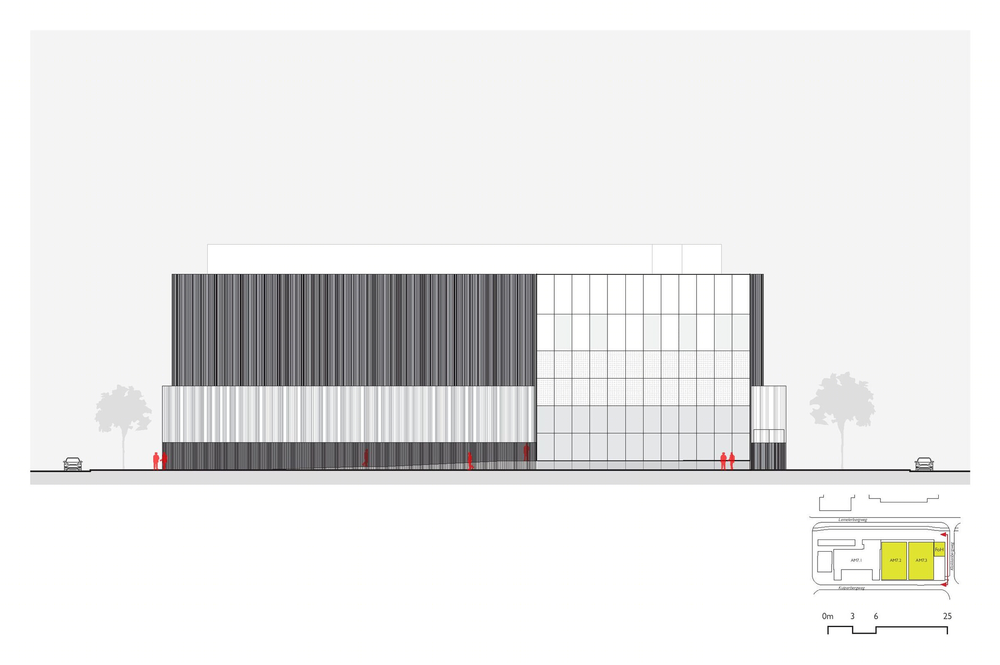
Benthem Crouwel Architects
▼项目更多图片
