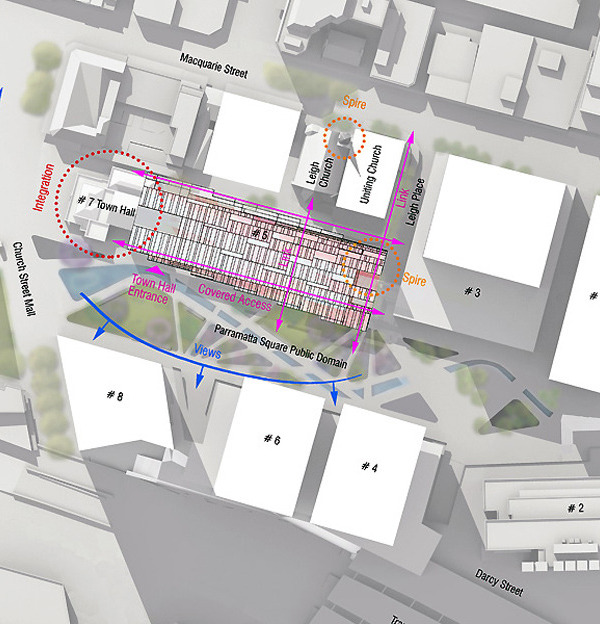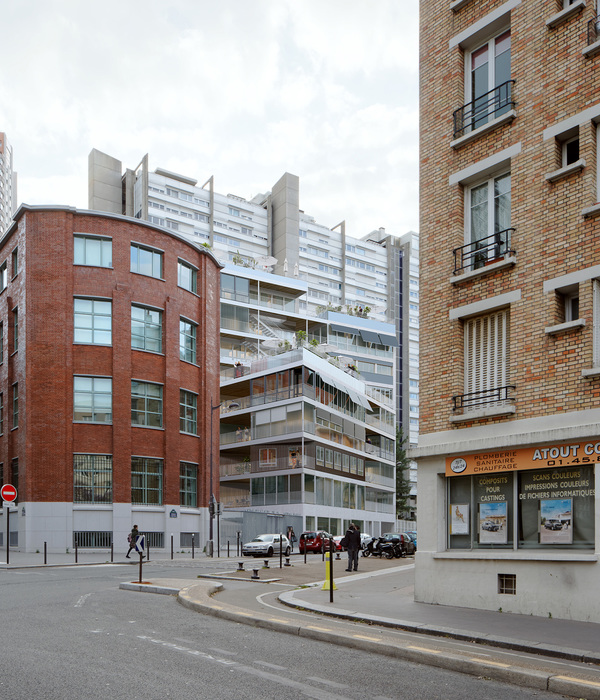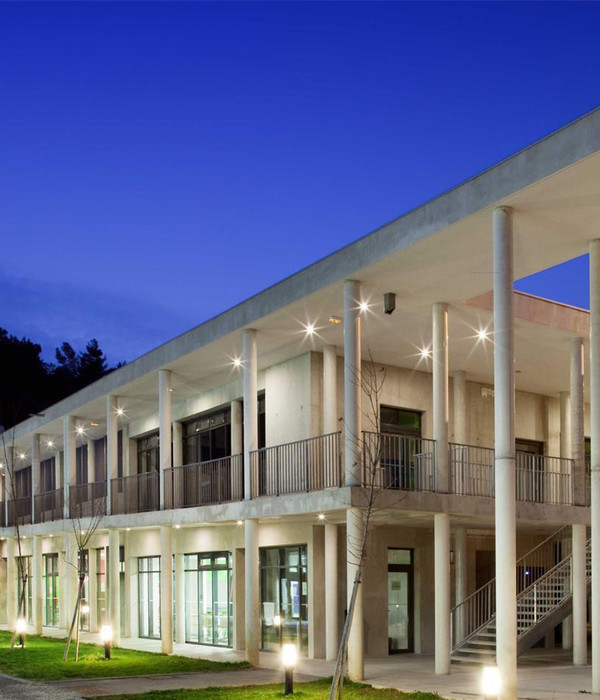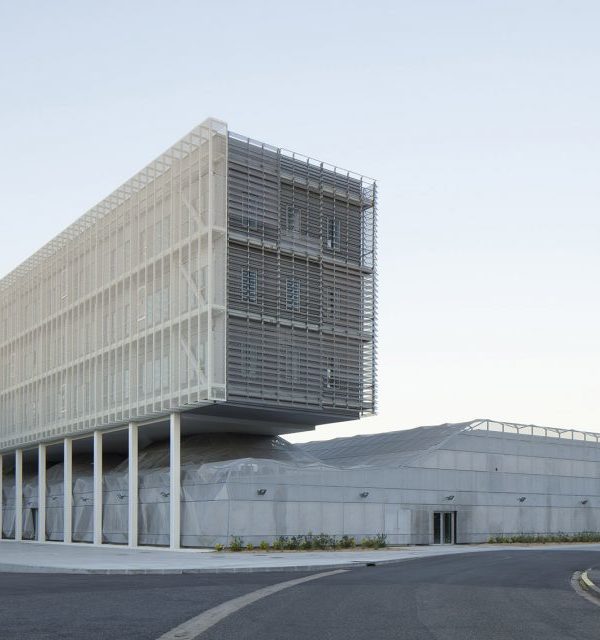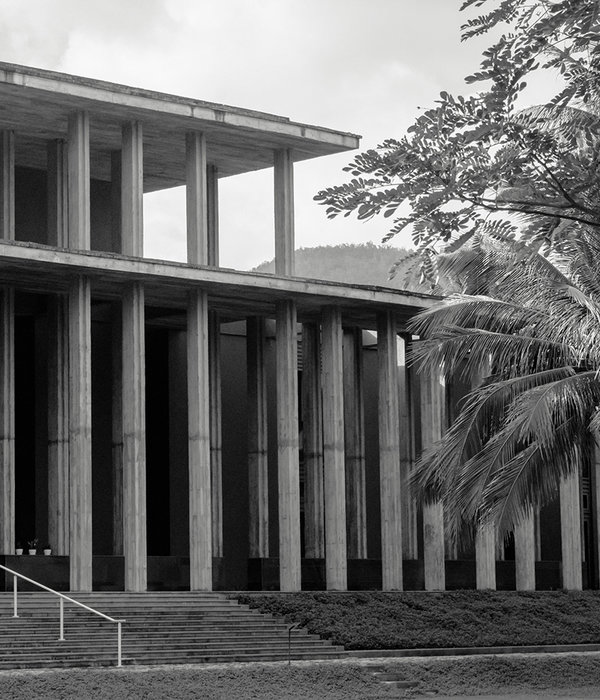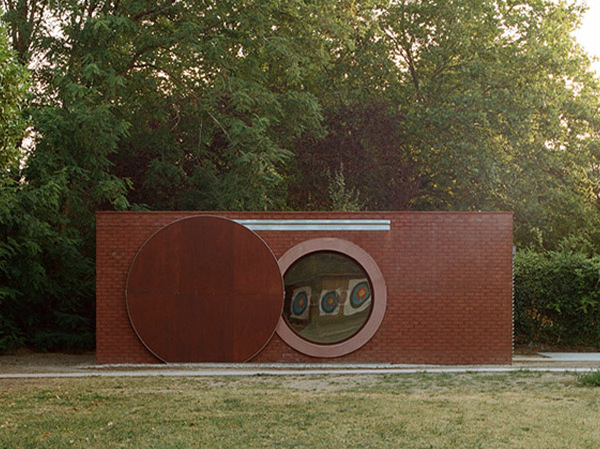Architects:TAU Arquitetos
Area:450 m²
Year:2022
Photographs:Manuel Sá
Authors: Filipe Battazza; Raoni Mariano
Construction: Zampoli Construtora
Solar Power: Aztec Energia
Wood: Madermac
Glass: MDZ Esquadrias
Concrete Finishing : Topseal
City: Bragança Paulista
Country: Brazil
Situated in a countryside São Paulo condominium, the Axial House embraces its corner lot and fosters a harmonious connection with the surroundings.
The irregular terrain shape guided the design axes, resulting in a three-story, 450m² residence. Upon entering, an internal open patio welcomes visitors, integrating the garden and filling the space with natural light. Carefully positioned after the entrance, the staircase leads to the intimate upper floor and the social areas on the first floor. The house takes advantage of small variations in the topography, offering transparency, luminosity, and picturesque views.
The social programs, including the living room and kitchen, benefit from central patio visibility, while technical areas like the laundry and storage rooms, along with the garage, are located on the side façade facing the neighboring property.
The outdoor area features a gourmet space and a pool surrounded by a flower bed, offering privacy from the street. The lower floor houses technical facilities and a service bathroom, accessible through this area.
Additionally, a garden and fire area face the street. The upper floor stands out with its exposed concrete slabs and beams, complemented by a corten-colored metallic brise to regulate sunlight. This floor includes an intimate living room, guest bedroom, bathroom, and suite, with well-placed openings allowing for cross-ventilation and reducing the need for air conditioning.
Concrete takes center stage in the house, serving as the foundation of the building system and showcased as a visible finish on the first-floor pillars, slabs, and beams of the upper floor. The natural beauty of red Portuguese stone and cumaru wood further enriches the composition, fostering a harmonious integration between architecture and landscape.
{{item.text_origin}}



