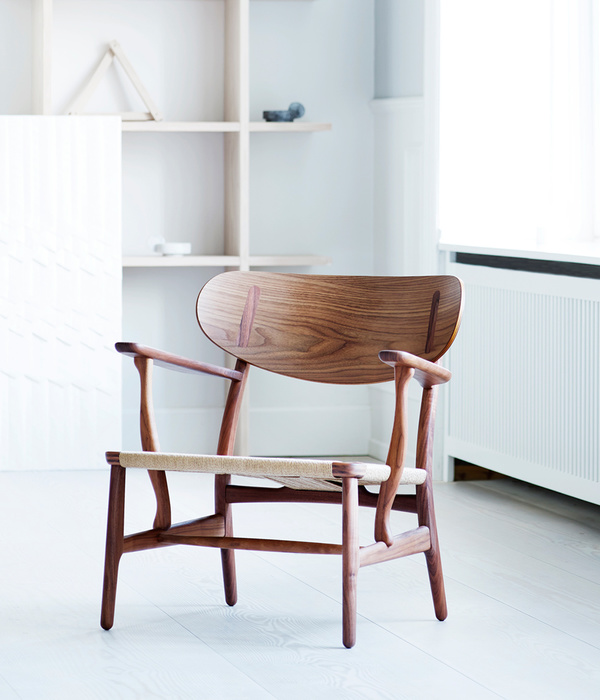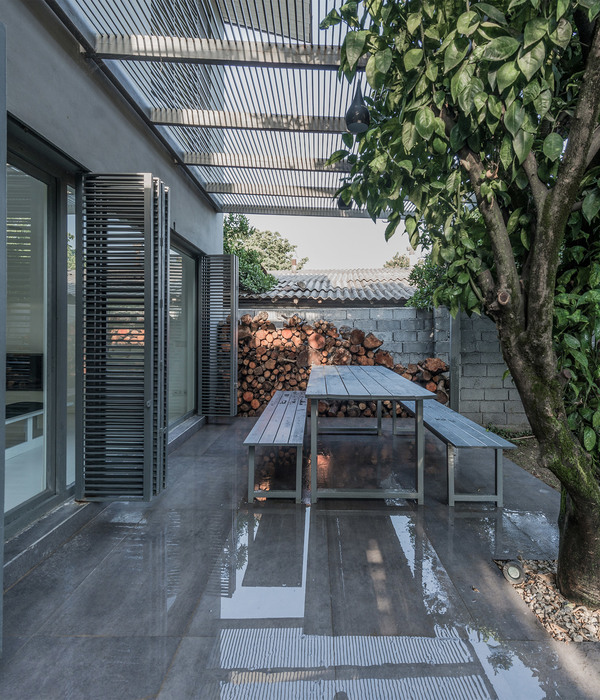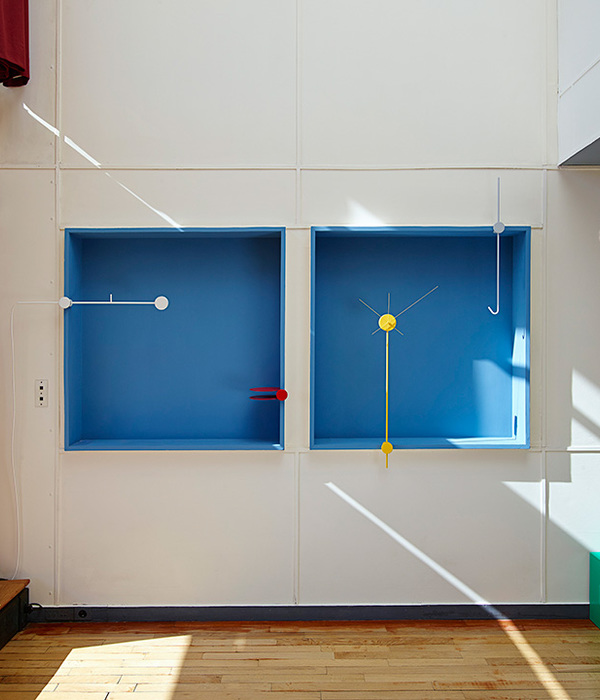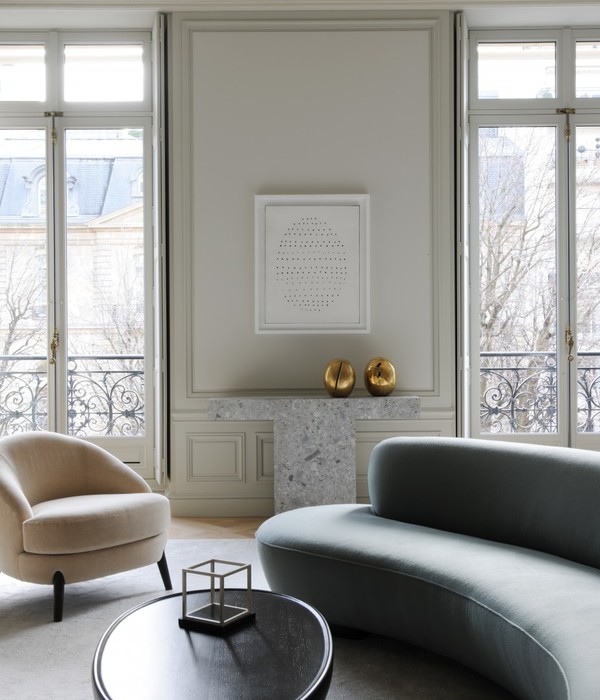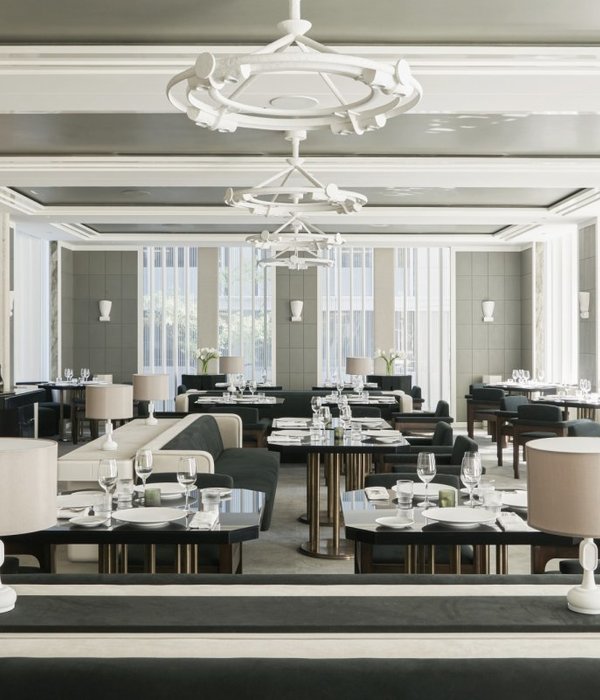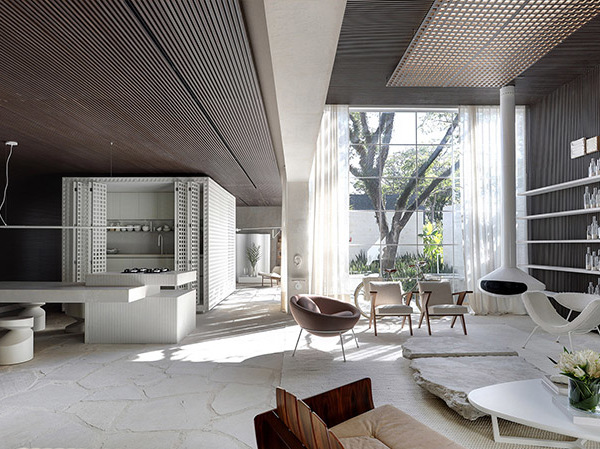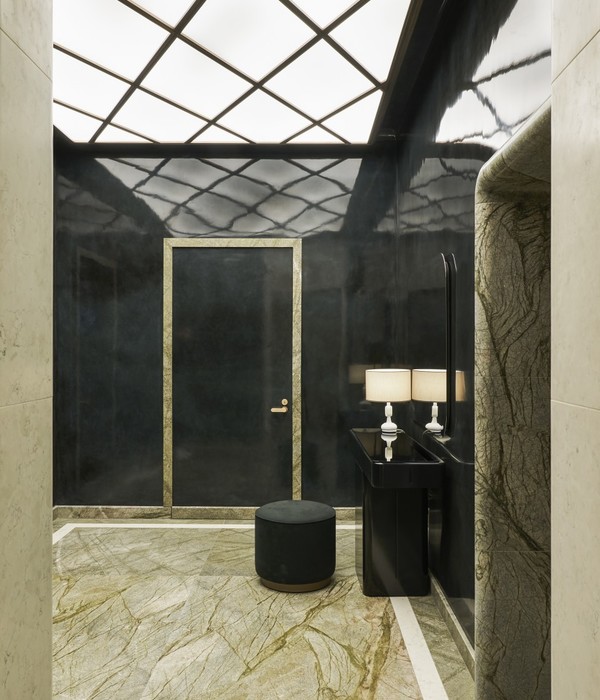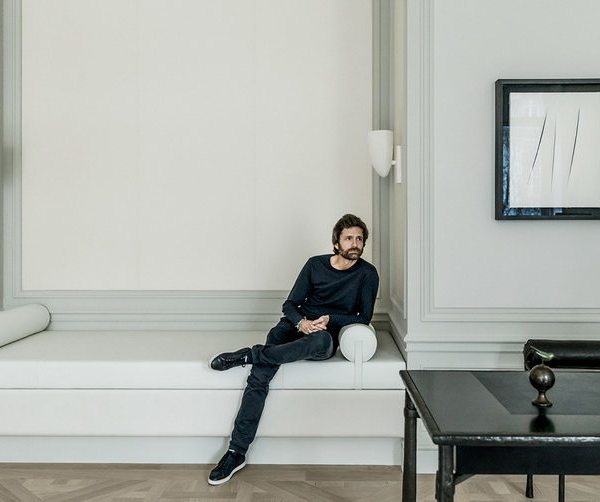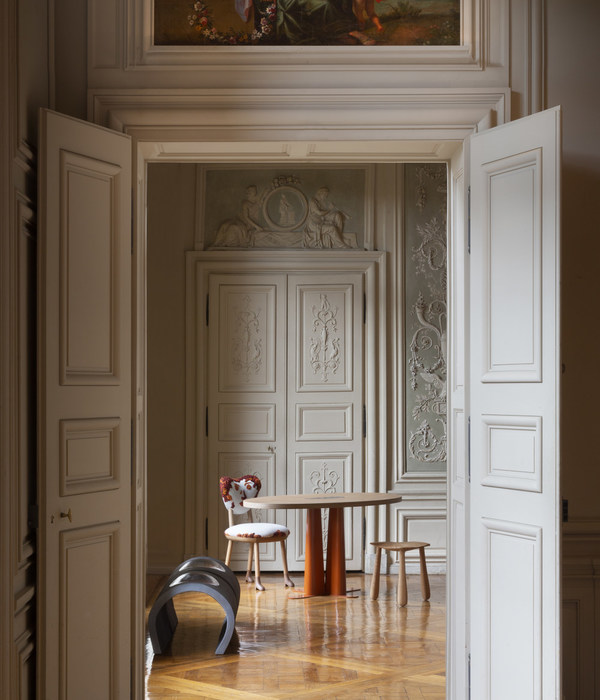“每一套写实的作品背后,都是表露生活的喜爱。它展现设计探索的经历与智慧,也在或多或少地改变和影响一个人的美学认知,这一次,亦是如此。”关于作品
About The Work
本作品版权归”有观设计“所有/有观出品/
项目面积 | Area:187㎡
项目户型|Type:四室两厅三卫
项目地址 | Address :华发外滩首府
硬装设计 | Hard outfit design:有观设计
软装设计 | Soft outfit design:有观设计
服务模式 | Service mode:全案设计
/设计背景/
我们接触过许多业主,每一位都是抱着更好的需求找到我们;从一开始有所顾虑,设计如何完成从脑子里的想法到实景落地的结果;到现在用更高的愿景要求彼此。此案业主便是这样,对设计有着极高的追求,虽然购买此住宅是作为改善型住房,方便小孩读书,家庭成员结构比较简单,两大一小。但是越是看似简单的事情,越难做到完美,因此我们将这次设计称为“交流会”。
原始结构
户型的局限往往源之于动线混乱,结构受限,以及功能劣势,原始结构都已经占据。从入户开始,不明所以的功能分区,使空间用起来非常不合理;餐厅过于局促,无法满足业主提出的西厨功能;暗卫无法采光且使用频率不高;以及边边角角分散的墙体,令空间缺乏畅通感。
The limitations of the house types often stem from the chaotic circulation, structural limitations and poor functionality, and the original structure has been occupied. From the beginning of the entrance, the unclear functional zoning makes the space very unreasonable; the restaurant is too cramped to meet the western kitchen function proposed by the owner; the dark bathroom cannot be lighted and the frequency of use is not high; and the corners are scattered. The wall makes the space lack of smoothness.
平面布置
重新设计规划过后的平面,首先在视线上流畅和谐;
西厨+岛台设计与餐厅融为一体,中西厨结合使用餐体验升级;
拆除多余的墙体后,新增的衣帽间给予了主卧超大空间满足最大化空间储物需求;
功能完善的套房设计,充分发挥设计的创意性;
暗卫取消,扩充为储物空间,方便收纳使用。
Stylist extended the metope of dining-room below the premise that does not affect spatial Redesign the plan after the plan, first of all, the line of sight is smooth and harmonious; the western kitchen + island design is integrated with the restaurant, and the dining experience of combining Chinese and Western kitchens is upgraded; after removing the excess wall, the new cloakroom is given to the master bedroom The large space meets the needs of maximizing space storage, and the fully functional suite design gives full play to the creativity of the design; the dark guard is cancelled and expanded into storage space, which is convenient for storage and use.
/客厅 /
白,令空间舒朗有致,以低姿态的美学色赋予轻盈柔美之感。
被稀释后的客厅区域,奠定了简约清爽的基调。
沙发墙面以白色为主拼接灰色,用温润的光承接,灰色区域做了凹凸式处理,干净之余却不会单调。木质颇具质感,点缀在低处,为空间撑起几分力量,设计师用这种局部的手法与自然的元素
去引导美的层次。
- White makes the space comfortable and elegant, and gives a sense of lightness and softness with a low-profile aesthetic color. The diluted living room area has laid a simple and refreshing tone.- The wall of the sofa is mainly white and gray, and it is carried by gentle light. The gray area is treated with concave and convex, which is not monotonous when it is clean.- The wood is quite textured, dotted in the low places, supporting a certain amount of space for the space.- The designer uses this partial technique and natural elements to guide the level of beauty.
/ 餐厅 /
餐厅延续客厅浅淡的画风,白与灰交融二者不争不抢,在适宜的时机以一副抽象绘画表达精致的志趣与居者发生情感共鸣。睿智低调的黑色餐椅配合一家三口饮食起居,一抹俏皮的绿意上,洒落阳光雨露。空间是有记忆的,这种记忆将以生活化场景留存下,有悠闲踱步的阳光,柔和的风,还有美食与欢笑,爱与真诚,让家蓄满能量。
The dining room continues the light painting style of the living room, blending white and gray, and not competing for it. At the right time, an abstract painting is used to express the exquisite interest and emotional resonance of the residents. The wise and low-key black dining chair complements the diet and daily life of a family of three, with a touch of playful greenery, shed sunlight and rain. Space has memories. This kind of memory will be preserved in life-like scenes. There are leisurely pacing sunshine, soft wind, delicious food and laughter, love and sincerity, so that the home can be filled with energy.
主卧/宽敞的卧室从主人角度出发,屋主二人喜欢质感及有细节的东西,追求极致的舒适体验。设计师提炼木质的温润沉淀的气质,利用自然光,溢满木百叶,流转到居室盈盈散发着温润平静的质感,为匆忙的日子提供一处恬淡静谧的私家场所。在这里一切坚硬化为温柔,柔软的床品平衡装饰线条的直来直往,连材质也坚持简约质朴。没有过于奢侈的点缀,床头壁灯柔和的光晕让人安静,这一刻装饰美也化为了理想生活的一部分。
The spacious bedroom is from the perspective of the owner. The two owners like texture and details, and pursue the ultimate comfort experience. The designer refines the warm and sedimentary temperament of wood, uses natural light, overflows with wooden shutters, flows into the room and exudes a warm and calm texture, providing a quiet and quiet private place for busy days. Here everything is hardened into soft, soft bedding balances the direct flow of decorative lines, and even the material is simple and simple. There is no extravagant embellishment, the soft halo of the bedside wall lamp makes people quiet, and the decoration and beauty at this moment are also part of the ideal life.
/ 荣誉 Honor /
2020年 40 under 40中国(湖北)设计杰出青年
2020年 “她设计”年度优秀软装设计
2020年 金住奖(武汉)十大居住空间设计师
2019 金住奖中国百杰居住空间设计师
2019 中国(武汉)十大居住空间设计师
2019 40 under 40中国(湖北)设计杰出青年
2018 IDF“建筑主义“设计先锋人物
2018 40 under 40中国(湖北)设计杰出青年
2018 芒果奖 中国住宅优胜奖
2018 CCTV《空间榜样》入选作品
2018 国务院颁发光华龙腾奖 百人榜
2018 M+中国高端室内设计大赛 年度网络人气奖
2016 湖北室内设计总评榜 住宅类优秀奖
2016 Hi-Design第四届室内设计大赛公寓租一等奖
2016 第七届筑巢奖住宅类优秀奖
可上下滑动查看更多
服务咨询 | TEL
181-6400-9248
座机|TELEPHONE
027-88084632
地址 | ADD
武汉·武昌区
和平大道绿地楚峰大厦3110室
扫码关注有观设计
有观里的一切 只为与你有关
未来 我们共同期待
END
{{item.text_origin}}


