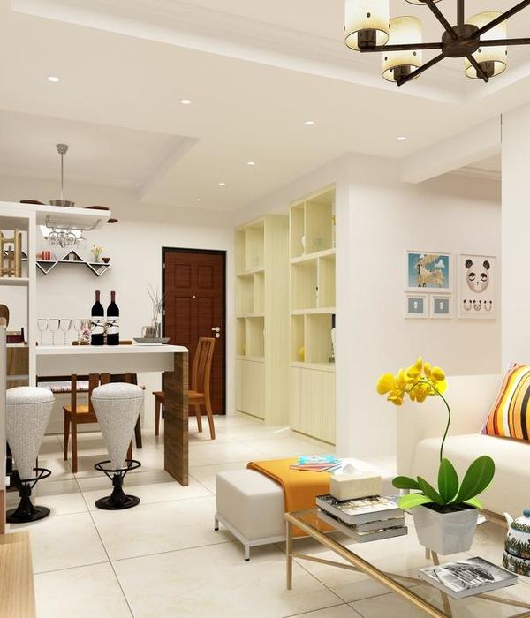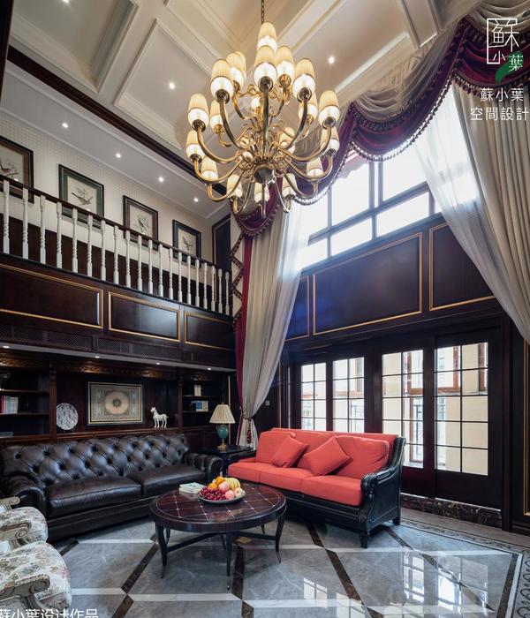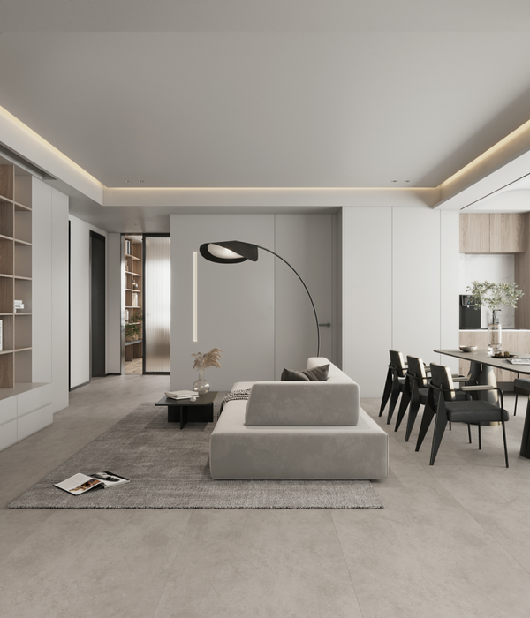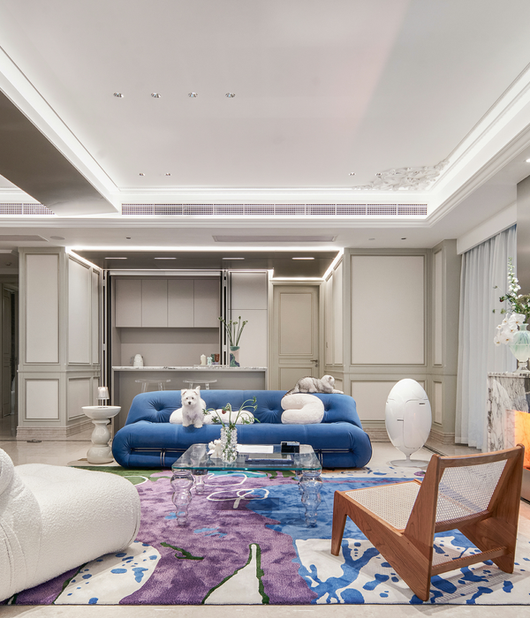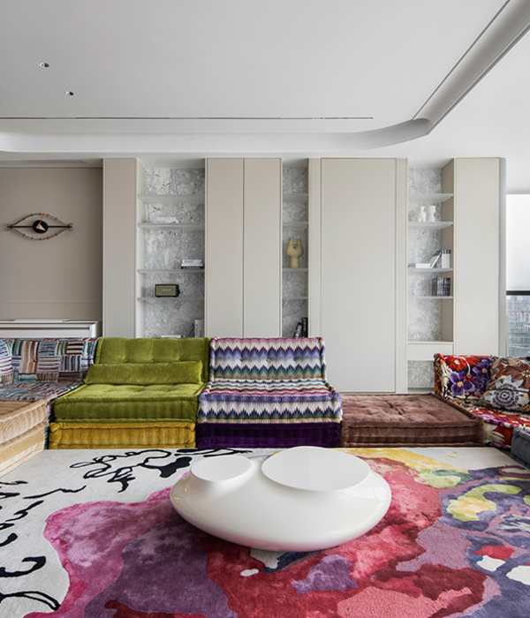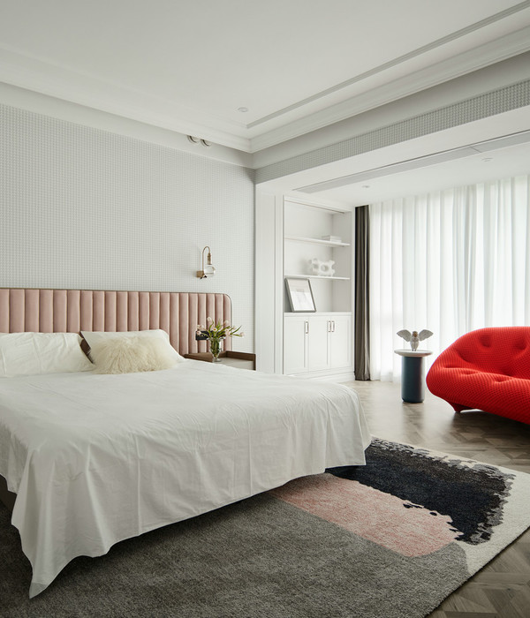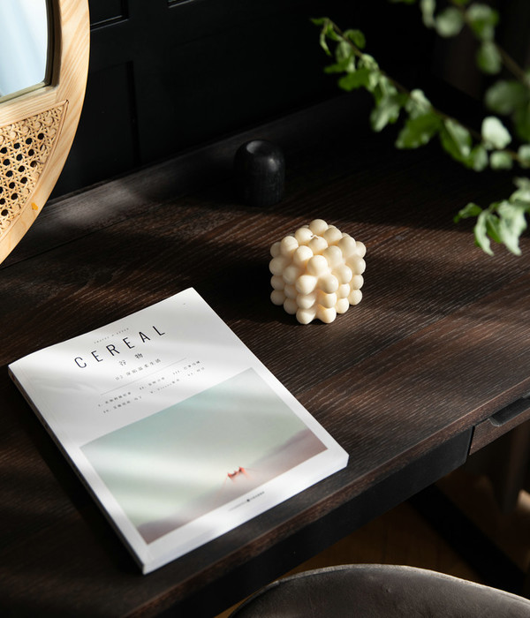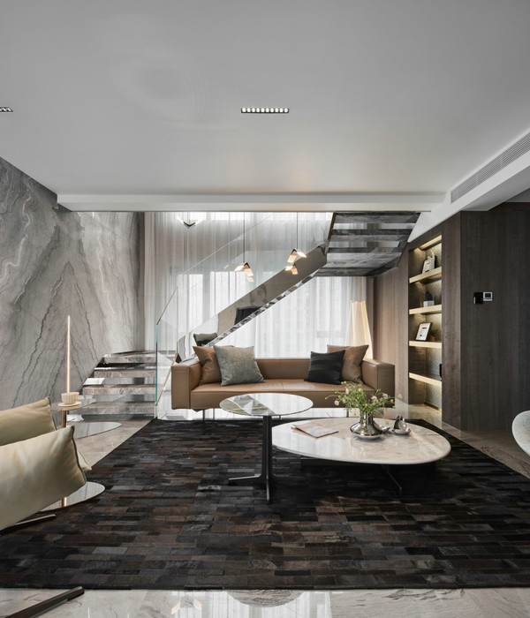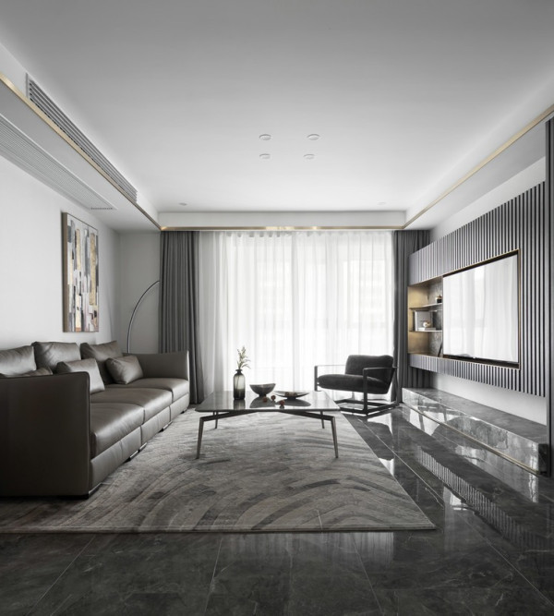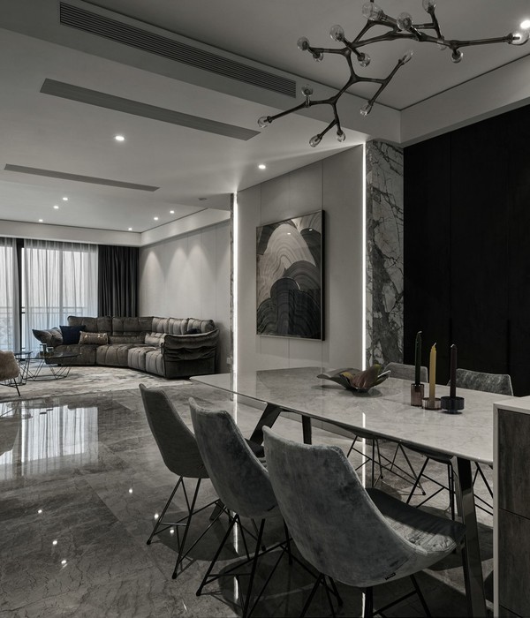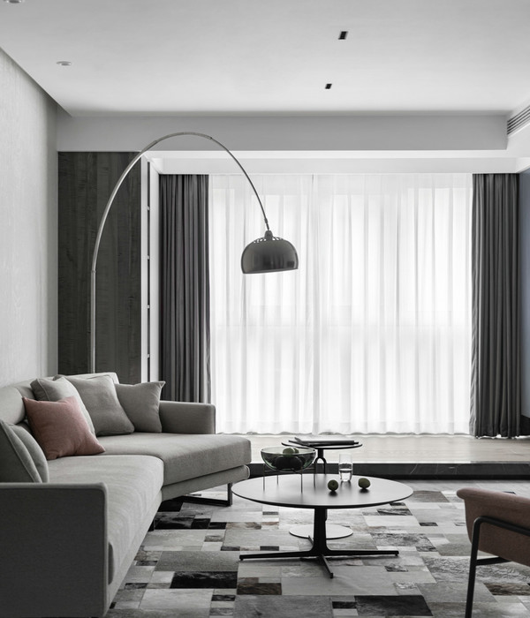Nildo Jose是一名来自巴西的天才建筑师,也是一家成立多年的建筑事务所的主理人。他与建材公司Duratex合作设计的、以“行星之家”为主题的一间概念住宅正于圣保罗赛马俱乐部进行展示。
Nildo José, a prodigy architect who, with a five year old firm, has already stablished himself as one of the main brands of Brazilian architecture, arrives in a festive mood in this year’s edition of the showcase, signing the “Dendê” Duratex House project in partnership with the supplier of solutions in wood panels, laminate floors, vinyl flooring and skirting boards, Duratex. The event, which runs at the Jockey Club of São Paulo, takes as its theme ‘Planet Home’.
▼项目概览,overview
这是Nildo第一个从设计到施工都全程参与的项目。155平方米的室内空间奉行极简主义,客厅、厨房、餐厅和卧室被设置在没有墙面分割的矩形空间中,庭院中间有一棵参天大树。房屋整体摆脱了现成的设计公式和巴伊亚色彩鲜艳的刻板印象。每一处细节都以一种冷静的方式反映了Nildo与祖国的特殊联系,整个室内空间充满了艺术感、巴萨诺瓦式的优雅和诗意。
Carrying out his first construction of a complete house from scratch, Nildo devised a project of 155 square meters in area with fluid and minimalist spaces. Encompassing a living room, a kitchen and dining room, a courtyard with a tree in the middle and a master suite, the house escapes from ready-made formulas and the stereotype of colored Bahia. Every detail reflects a special bond with his homeland in a sober way, rich in art, “bossa” and poetry.
▼从室内看向庭院,view from the interior to the courtyard
为了呈现一种优雅且淳朴的质感,Nildo Jose设计了一个直线元素丰富、类似于巴伊亚“凹形土地”那样带有点状曲线的干净的建筑。其中,立面是通过特定方式来展现的,光与影的完美互动体现了建筑师过硬的专业素养。进入住宅庭院,首先映入眼帘的是一块长15米、内部装有岩盐、下方装有LED灯带的大理石平板。它以一种极具创造性的微妙方式迎接着客人,也呼应了巴伊亚人的神秘主义。
Trying to convey an elegant and, at the same time, rustic essence, Nildo José conceived a house of clean architecture, abundant in straight lines, with punctual curves that make analogy to the “Recôncavo” of Bahia. The façade, for example, is expressed through a strategic feature, a volumetric play with light and shadows, which shows the technical expertise of the architect. Upon entering the residence, a marble slab with rock salt in it, 15 meters long with LED strips lighting under, welcomes visitors and recalls Bahian mysticism in a creative and subtle way.
▼庭院中呈现出一种优雅且淳朴的质感,the courtyard presents an elegant and simple texture
▼一块长15米、内部装有岩盐、下方装有LED灯带的大理石平板,a marble slab with rock salt in it, 15 meters long with LED strips lighting under
仍然在入口区域,墙壁和天花板呈凹字型连接在一起。这种凹字形状源于地板上的石头在Duratex木板板条上所创造出的一种视觉错觉。Nildo Jose常常在他的项目中使用木结构,并利用其中亮度的细微差别来进行创作。本项目的创新之处在于Nildo Jose首次使用了暗色调,尤其是类似于巴伊亚蓝花木(一种黑暗而坚韧的树干)的“Trancoso”色调。水泥墙覆盖着天然的亚麻窗帘,与深色木材形成对比,借鉴了巴伊亚海滩房屋极简轻盈的风格。
▼室内入口区域,the entrance area
▼水泥墙覆盖着天然的亚麻窗帘,与深色木材形成对比,the concrete walls are covered with natural linen curtains that contrast with the dark wood
Still in the entrance, the walls and ceiling connect in a joint concave shape, that originate from this volume of stone on the floor, in slatted panels of Duratex wood, creating an optical illusion that mixes the vertical plane with the horizontal. The architect, who has always used woodwork in light nuances in the creation of his projects, innovates by betting for the first time in dark tones, especially in the “Trancoso” Duratex tonality, which resembles the Jacarandá wood from Bahia, a dark and resistant trunk tree. In addition, the burnt cement coating of the walls in linen color creates an interesting contrast with the wood and makes a strong reference to the light and simple style of Bahia beach houses.
▼室内空间概览,overview of the interior space
▼起居室区域,the living sapce
在住宅内部,天然石材地板与大型玻璃窗一起形成了视觉上的冲击。大型落地窗墙围绕着花园中的虎尾兰种植区域安装,在为室内带来冲充足光的同时,也再现了巴西东北部的色彩和热量。起居室的天花板上有一个可以打开的天窗,它由可以控制阳光的特殊玻璃以及一块可以过滤光线的木格子板共同构成。木格板被认为是巴伊亚建筑风格的重要元素,它有利于内部空间的通风,能很好地适应该地区的高温气候。
Inside, natural stone flooring forms the visual alongside large window panes, installed around the outside garden of Snake Plant- signed by Bia Abreu landscaping – thus making another reference to the Bahian mystic, letting the sunlight in and visually bringing the landscape inside the house – a way to recreate the color and the Brazilian Northeastern heat. There is a skylight opening in the ceiling over the living room, protected by a special glass that controls sunrays, and a wood latticework panel, that filters the light and was chosen as it is an element of Bahian architecture, favoring a ventilated internal space, an important feature due to the warm temperatures of the region.
▼位于起居室顶部的可开口天窗,an open skylight at the top of the living room
▼阳光透过天窗散落在墙上,the sun shone through the skylight on the wall
厨房和浴室被设置在用木格板打造的中央结构中。当该结构的门关闭后,内部空间也随之“隐藏”不见。一个可以摆放四把扶手椅的休息室将内部空间与由Nildo设计的、借鉴了法国建筑师Joseph Dirand的原始设计的概念餐桌分隔开。大部分的织物,纬纱和地毯均来自巴伊亚州,并由该州传统的手工织机制成。
▼从起居空间看向厨房区域,from the living space to the kitchen area
▼厨房与浴室被共同设置在木格板打造的中央结构中,bathroom and kitchen both located in a joint central box
▼厨房内部,inside the kitchen
This architectural element (latticework wood panel) is also present in the construction of the bathroom and kitchen. Both located in a joint central box, made of that material, the inside spaces can become invisible only by closing the doors belonging to this microarchitecture. A lounge with four armchairs divides space with the dining table, or gourmet island, designed by Nildo, which created a rereading of an original design of French architect Joseph Dirand. Most of the fabrics, wefts and carpets were brought from Bahia and made by the traditional manual loom of the state, similar to those that constitute rest hammocks.
▼可以摆放四把扶手椅的休息室,a lounge with four armchairs
▼从休息室看向厨房区域,from the lounge to the kitchen area
由Florense设计的大型书架占据了起居室中的一整面墙,上面放着许多装有巴伊亚州细沙的玻璃瓶子。这些瓶子以一种微妙的方式重现了雷康卡沃(Recôncavo)的殖民时代。来自塞利亚·欧瓦多(Célia Euvaldo)、卡琳·兰布雷奇(Karin Lambretch)以及加莱里亚·埃斯塔桑(GaleriaEstação)等艺术家的作品,则有助于构建Dendê Duratex住宅奇异而沉静的个性。
▼占据了一整面墙的书架上摆放了许多玻璃瓶,a wall of bookshelves is filled with glass bottles
▼细部,details
In the living room, a large bookshelf designed by the Florense, takes up one of the walls exhibiting bottles of cachaça cointaining Bahia’s sand, making an analogy to the colonial past of the Recôncavo in a subtle way. Works by Célia Euvaldo, Karin Lambretch, Zé Rufino, Marcia Thompson, Sidney Amaral, Junior Suci and Ulysses Boscolo, as well as handicraft pieces like “former vows” from Galeria Estação, help construct the singular and contemplative prose of Dendê Duratex House.
▼房间内的众多艺术作品为空间增添了几分诗意,the numerous works of art in the room add a touch of poetry to the space
该项目的另一个亮点是推出了专为卧室空间设计的Deca白色浴室水龙头和固定装置。绣有Casa Moysés签名的白色亚麻床单和羽绒被套件为床铺增添了精致的触感,也为卧室质感的提升带来了画龙点睛的效果。房屋通过丰富的纯净纹理来营造了梦幻般的自然环境,每一种独特的元素及其组合都传递了一种超越了设计的和谐本质。对 Nildo Jose来说,这是一间他理想中的、极具桑巴风情的居住场所。
▼卧室空间,the bedroom
▼细部,details
▼位于木格板结构中的浴室部分,the bathroom area in the timber latticed structure
In the suite, another highlight of the project is the launch of Deca’s white bathroom faucets and fixtures, made especially for the space. The set of white linen sheet and duvet signed by Casa Moysés give a refined look to the bed and a finishing touch the sophistication of the environment. The house inspires a dreamlike nature through the abundance of pure textures, where the composition and combination of distinct elements impart a harmonious essence that transcends design and forms a project rich in samba, in addition to relating with the universe that Nildo Jose considers as his home planet.
▼平面图,plan
Photography:Marco Antonio,Denilson Machado
{{item.text_origin}}

