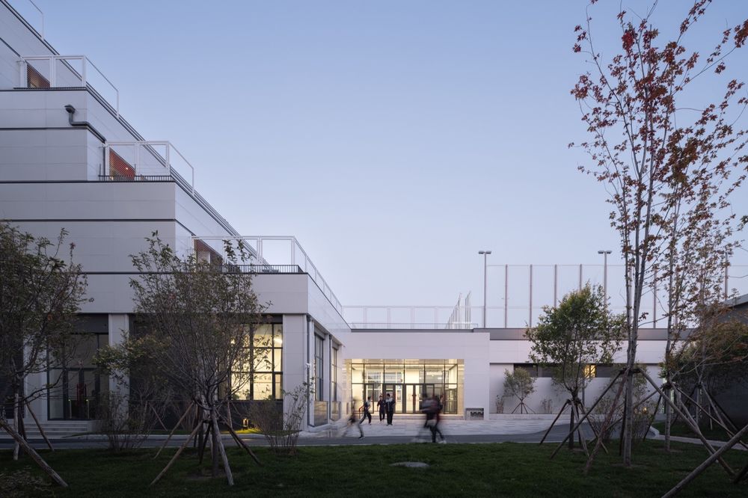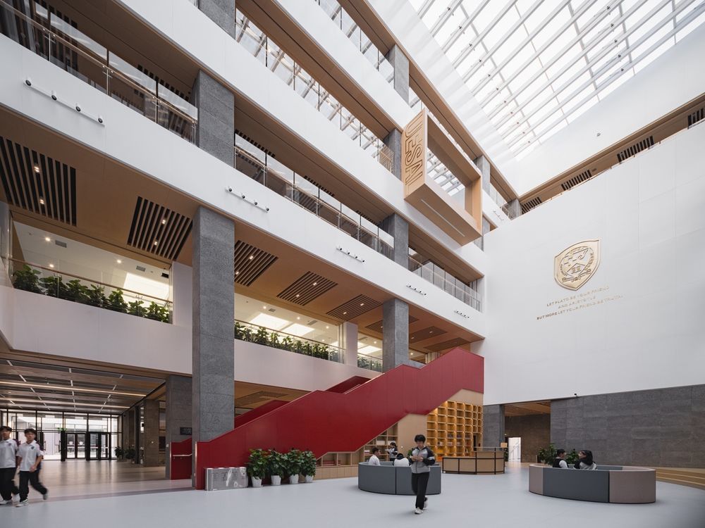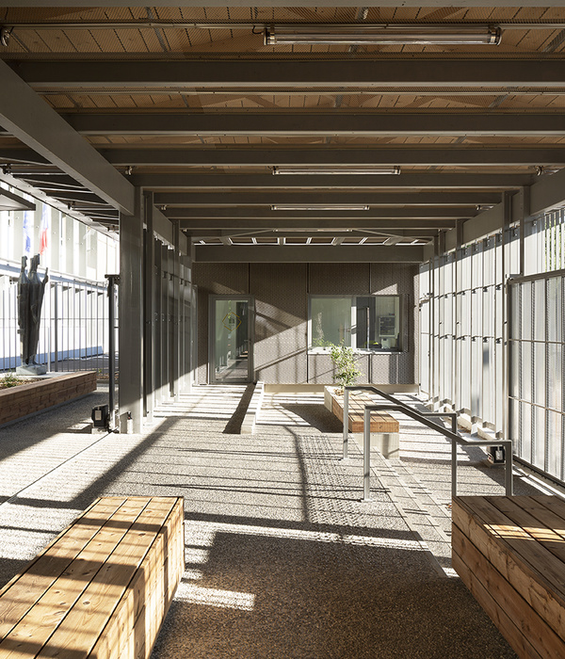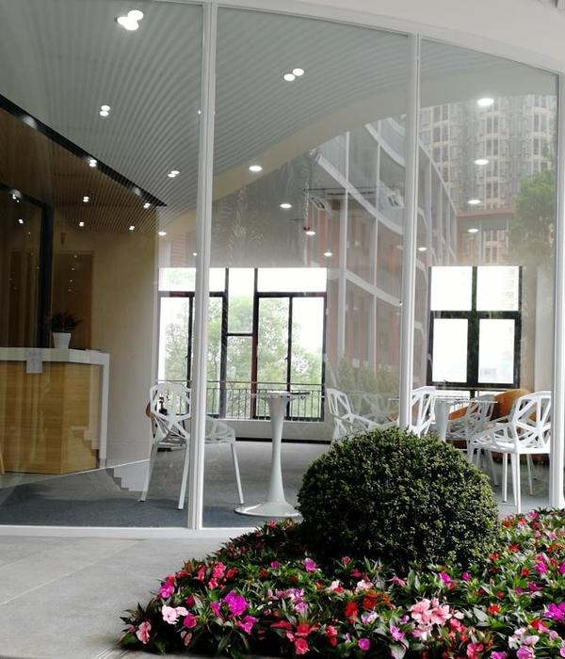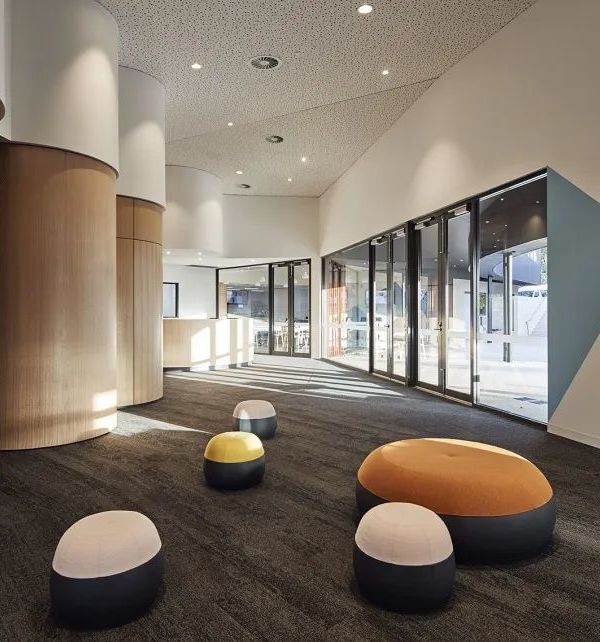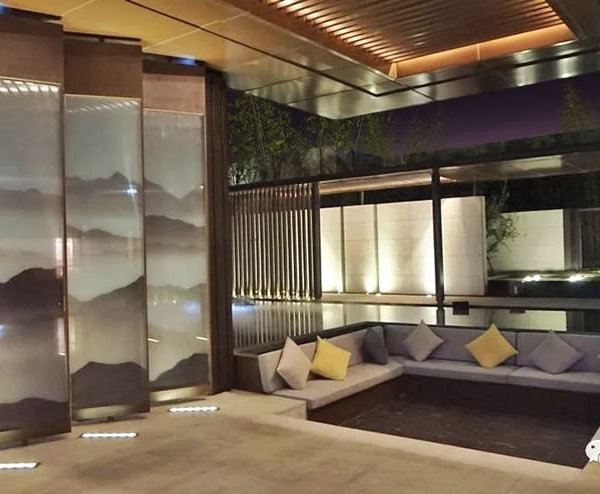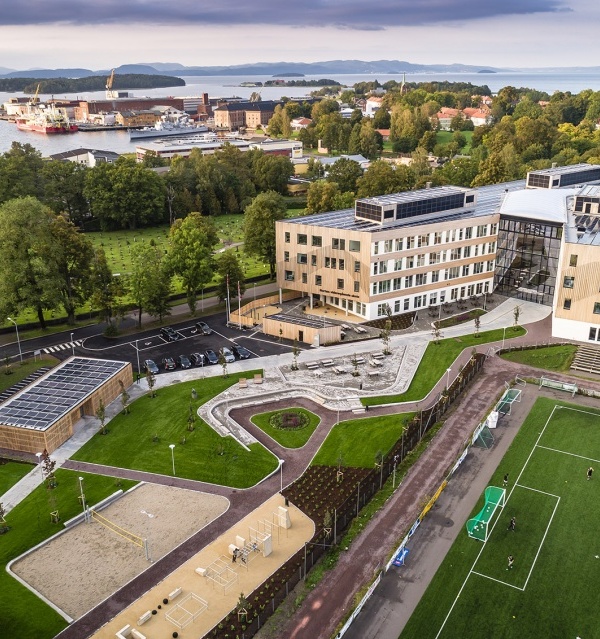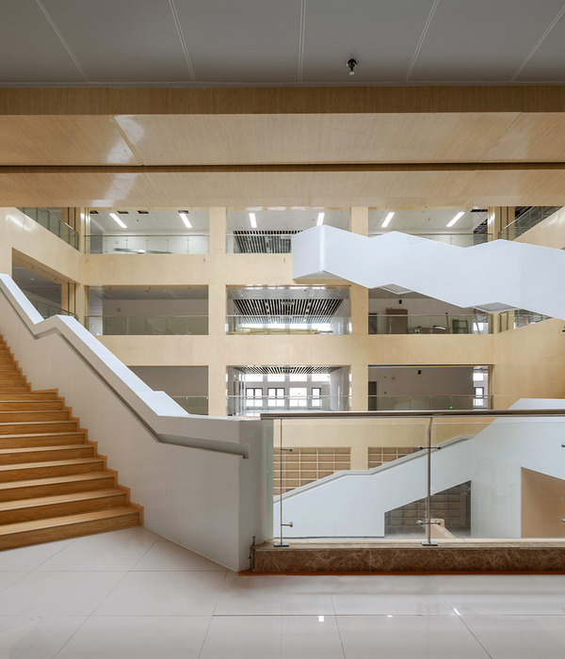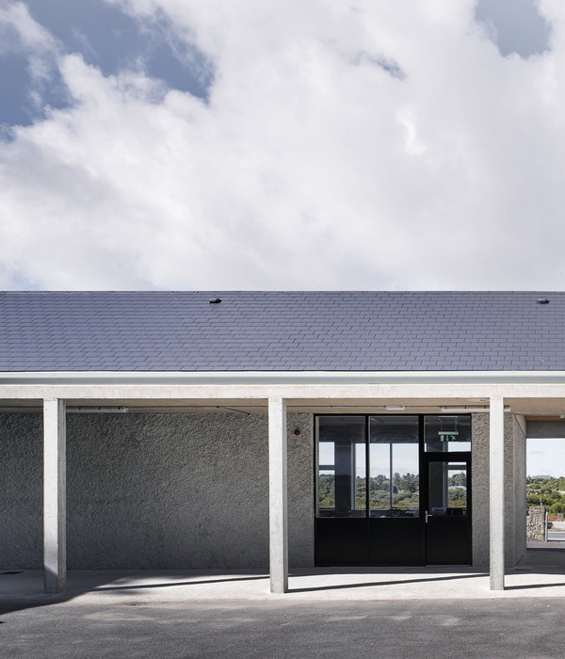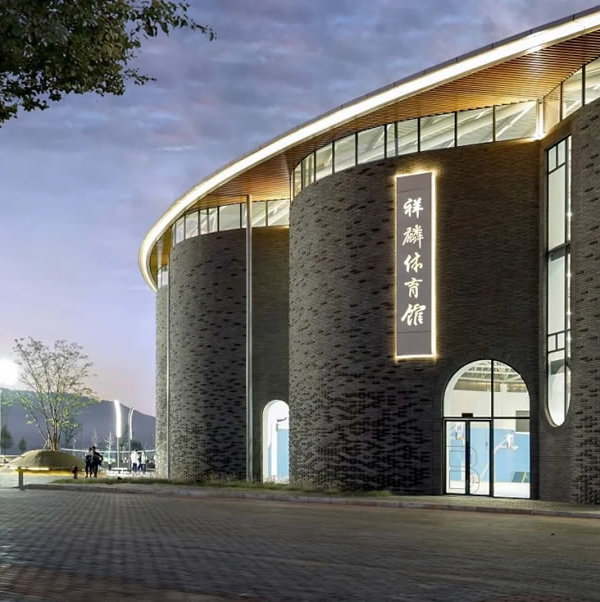长春力旺高中校园综合体|象外营造工作室
初到长春,清明前后仍然漫天飞雪,一派银装经月不融。校园里,裹得只剩一张小脸的孩子们小心翼翼、又迫不及待地走进建筑,使劲跺除鞋底的污雪,匆匆褪去棉衣,方才面带释然地走进教室。接近6个月的采暖季中,时常下午四点刚过,户外已是一片夕阳浸染的景象,五点左右华灯初上,大大小小的孩子们陆续走出建筑,披着灯光结束一天的校园生活。
When I first arrived in Changchun, it was early April and there was snow still flying all over the sky. The silver snow remained unmelted for months, children bundled up leaving only their small faces exposed walk tentatively and eagerly into the buildings, vigorously stomping the dirty snow off their shoes, and quickly stripping off their cotton-padded jackets before entering the classroom with a relieving smile. During the nearly 6-month heating season, it’s often just past 4 p.m. when the outdoors is already bathed in the glow of the setting sun, and around 5 o’clock, as the street lights begin to come on, children of all sizes exit the buildings one after another, draped in the light, concluding a day of campus life.
▼整体鸟瞰,overall aerial view © 时差影像 崔旭峰
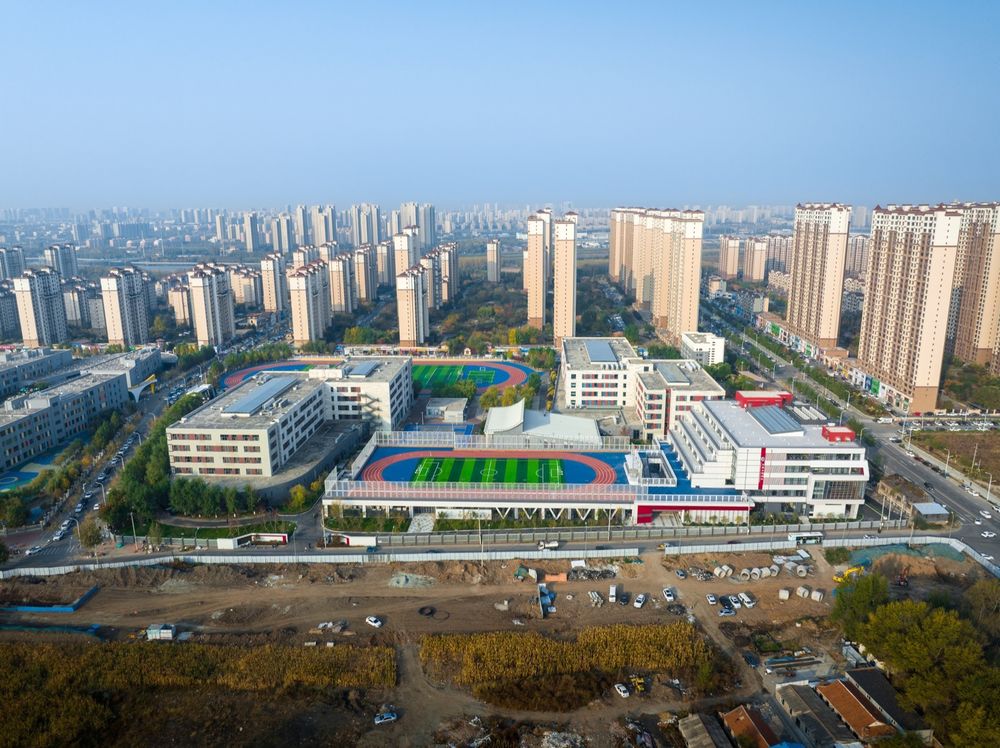
▼建筑鸟瞰,building aerial view © 时差影像 崔旭峰
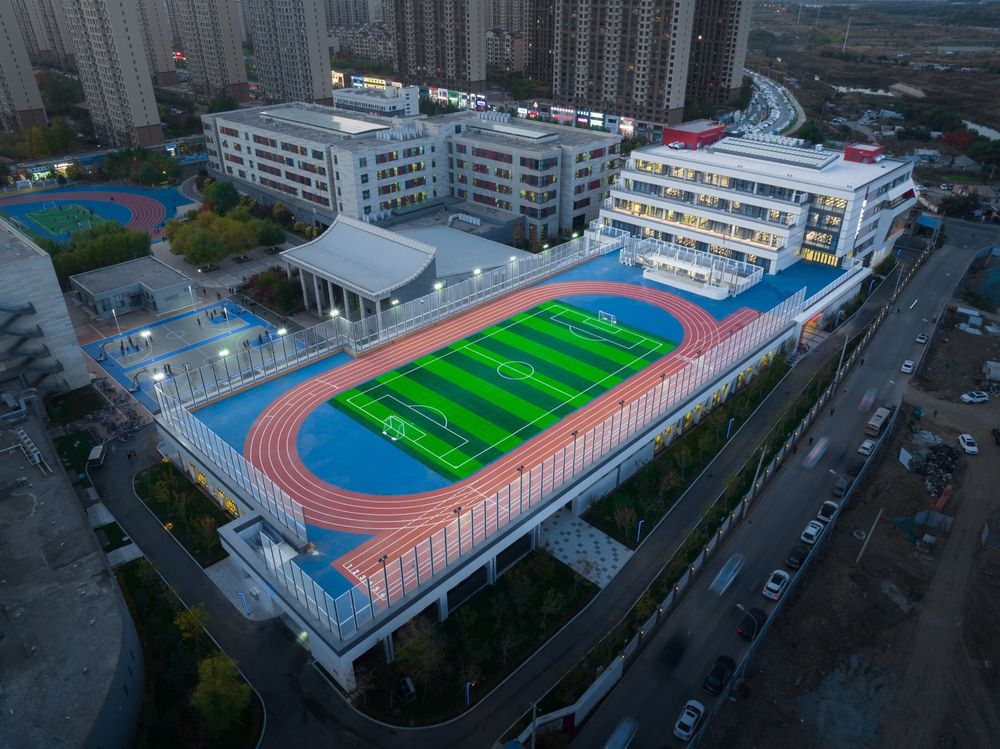
我们接到的任务委托简单却又极具挑战:在吉大力旺学校校园东北角邻近金钱路和金旺路交叉口的一块大约1.8公顷、南北狭长的空地上,为24个班,大约960个高中阶段的孩子,设计一座整合了教学、文体活动、餐厅等功能的综合体。
Our commission was simple yet highly challenging: design a comprehensive facility for 24 classes—approximately 960 high school students—that integrated teaching spaces, cultural and sports activities, and a dining hall. The site was on a narrow, 1.8-hectare piece of land at the northeastern corner of the campus of United Experimental School of AHSJU & Livon, near the intersection of Jiqian Road and Jinwang Road.
▼入口空间,entrance space © 时差影像 崔旭峰
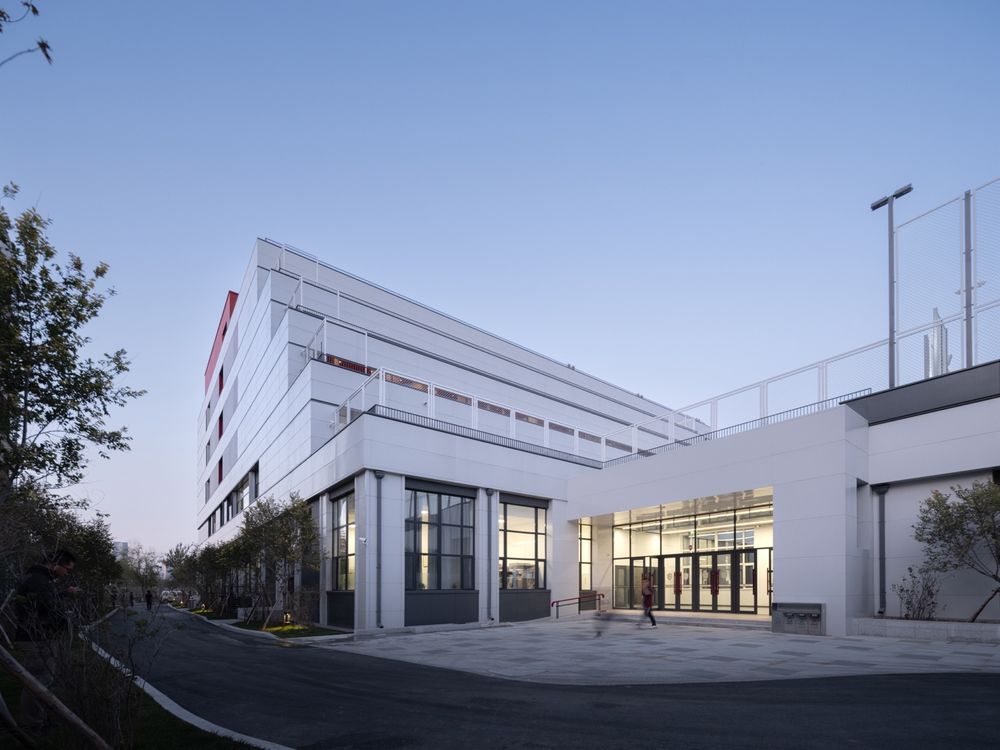
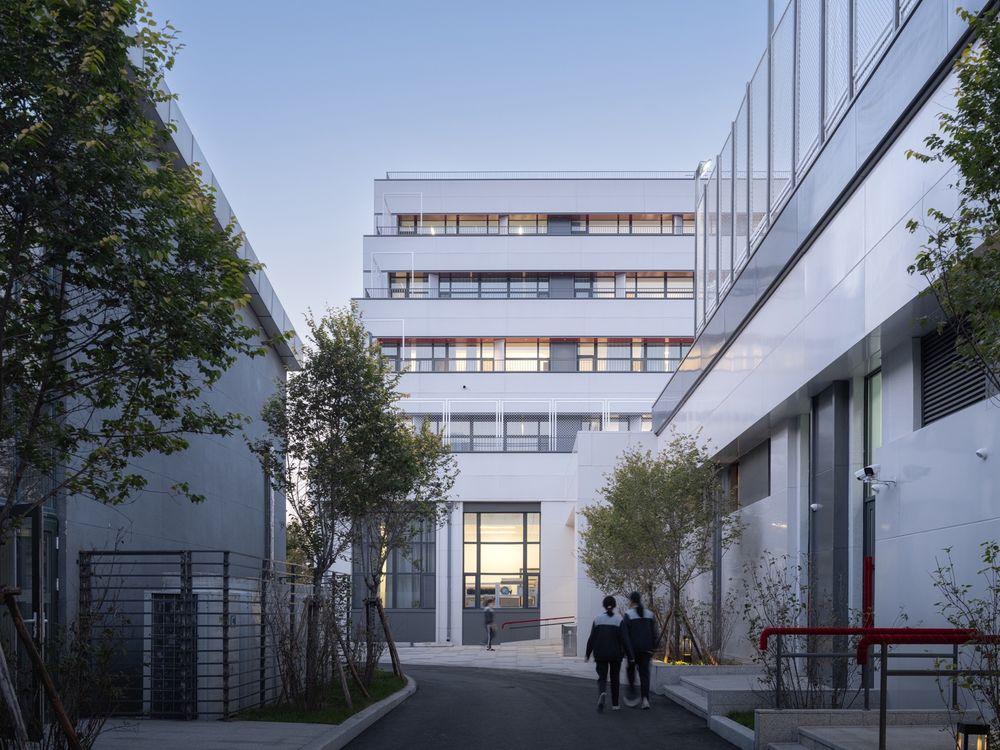
为了避免对相邻的校园建筑产生不利影响,并满足退界条件,这座综合体必须是高度整合且集约高效的;为了满足以特色课程、分层选课走班、项目式学习为载体的教学模式诉求,这座综合体必须是多元复合且开放灵活的。更重要地,为了踏着风雪求知育人的孩子和老师们,这座不大的综合体提供的不应当只是一个简单的气候边界,她必须是真正有温度的、友好的、在漫长的冬日也可以容纳青春期的所有美好。
To avoid adverse effects on adjacent buildings and meet setback requirements, the complex had to be highly integrated and intensively efficient; to fulfill the teaching model that focuses on special curriculums, tiered elective courses, and project-based learning, it had to be diverse, compound, and offer flexible spaces. More importantly, for children and teachers braving the wind and snow in pursuit of knowledge and education, this modest complex should offer more than just a basic climate barrier; it must exude warmth, friendliness, and accommodate all the beautiful aspects of adolescence throughout the long winter.
▼教学体量置于场地北端,teaching block is positioned as far north on the site © 时差影像 崔旭峰
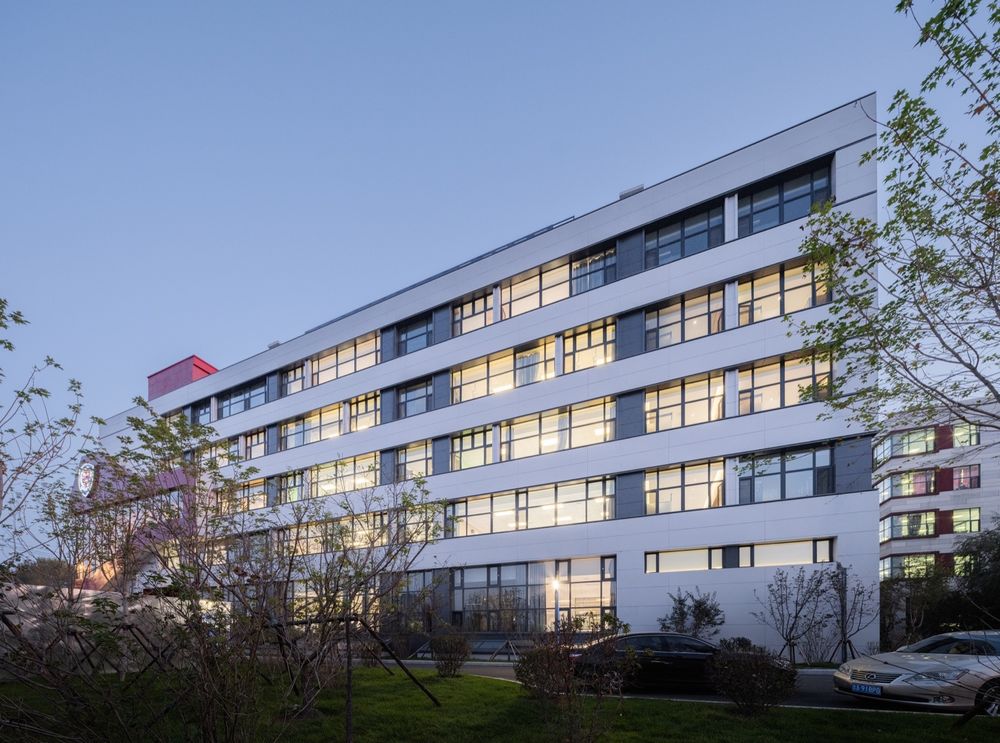
校园的步行和车行主入口都朝向东侧设置,使出入口得以获取尽可能多的阳光,为积雪期的通学提供便利。五层高的教学体量被尽可能地置于场地北端,以便为自身以及室外运动场争取更长的日照时间。东北侧街角,建筑主体向外挑出了一个两层通高的异形体量,作为紧凑的校园对外的展示窗口。阶梯状的空间,被孩子们用来作为晚自习室,玻璃窗外,路人们驻足回忆自己曾经的校园生活;玻璃窗内,孩子们停笔遥望远方,寄望自己的未来。
The main pedestrian and vehicular entrances to the campus are oriented towards east to benefit from as much sunlight as possible, facilitating access during snowy periods. The five-stories teaching block is positioned as far north on the site as possible, to get more sunlight for the classrooms and sports field. At the northeastern street corner, a distinctive two-stories volume juts out from the main structure, serving as a display window of the campus. The volume has a stepped space inside and used by the children as a study room during the evenings. Passersby pause outside the large glass windows, reminiscing about their own school days, while inside, students take a break from writing and gaze into the distance, hopeful for their futures.
▼东北侧通高的阶梯空间,a double-height stepped space at the northeastern street corner © 时差影像 崔旭峰
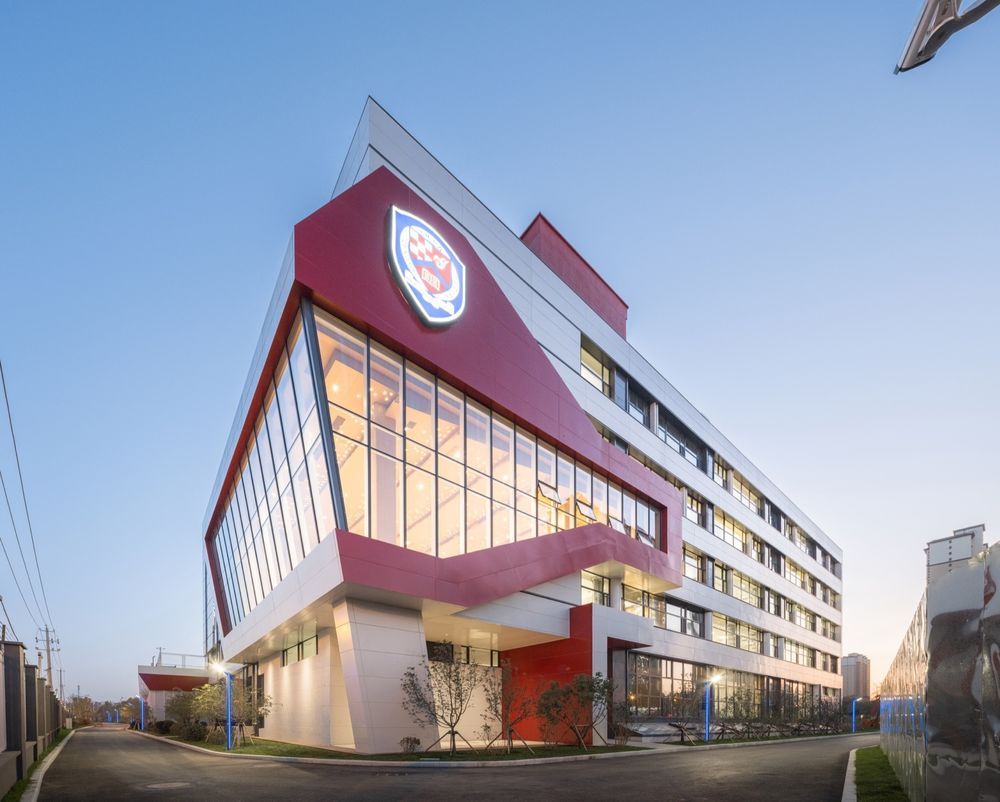
▼阶梯空间立面,facade © 时差影像 崔旭峰

▼阶梯空间室内,stepped space interior © 时差影像 崔旭峰

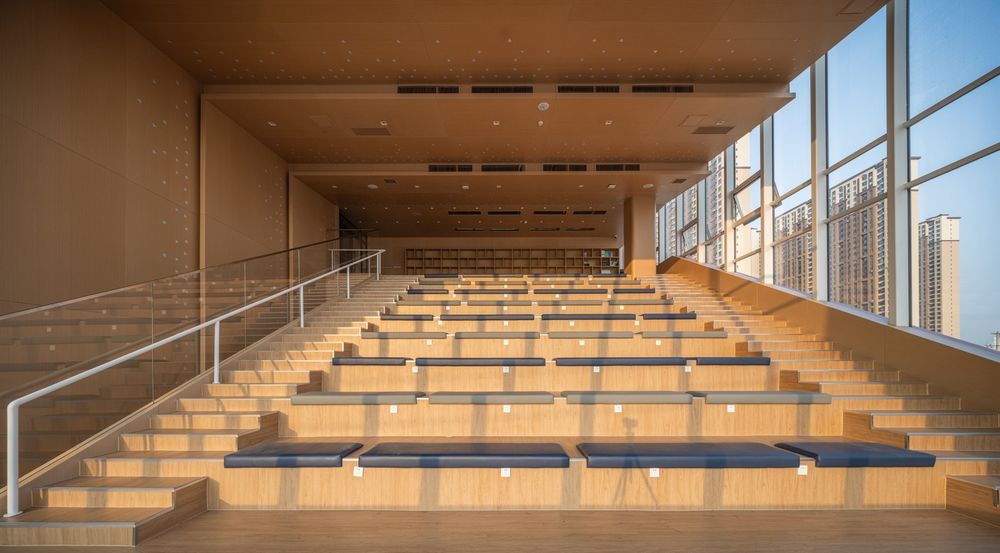
从二层开始逐层退台的体量,一方面保证了西侧毗邻的校园建筑的南向和东向采光均不会受到遮挡,另一方面也得以在局促的场地条件下,为建筑内丰富的教学活动争取到尽可能充裕的空间。短暂的课间,孩子们可以在退台形成的层间露台上,沐着阳光晒暖的风,为接下来的紧张学习积蓄精力。
Starting from the second floor, the teaching block steps back layer by layer, To ensure that the south and east lighting of adjacent buildings is not obstructed, whilst also keeping as much space as possible for the teaching activities within the confined site. During short class breaks, students can gather on the terraces formed by the stepbacks, basking in the sunlight and the warm breeze, recharging for their next intensive study sessions.
▼逐层退台的体量,backwards retreating volume © 时差影像 崔旭峰
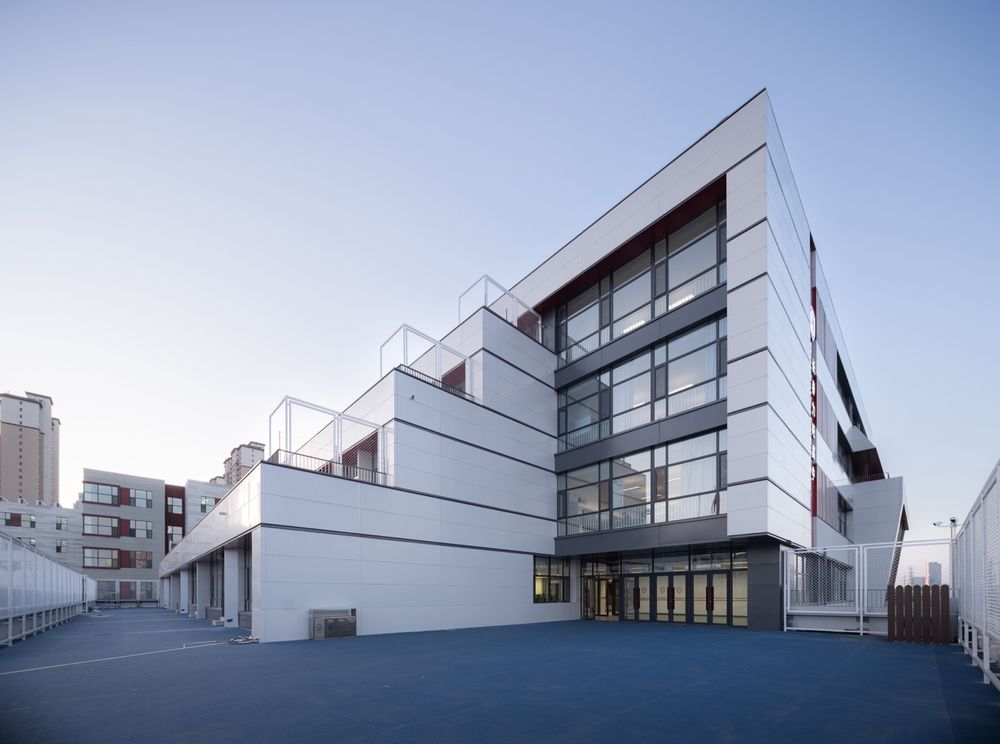


教学体量内部,围绕一个五层通高的中庭建立起简单、清晰且高效的空间组织逻辑。阳光透过斜切的玻璃顶棚向下散射,让周边的教室得以借由大尺度的内窗获取额外的漫射采光。被阳光晒暖的白色中庭,沐着一抹柔和的“神性”,孩子们可以穿着秋季的常服安静地阅读,也可以在利用退台形体“拉扯”出的开放项目式教学活动空间中,与伙伴们一起参与“导、思、议、展、评、用”等各类正式与非正式的学习活动。
Inside the teaching building, a simple, clear, and efficient spatial organization revolves around an atrium. Sunlight diffuses downward through the slanted glass roof, offering additional ambient light to the surrounding classrooms through large internal windows. The sunlight-warmed white atrium, bathed in a touch of gentle “divinity”, allows children to read quietly in their autumn uniforms or participate in open project-based learning activities pulled out from the stepback form, engaging with peers in various formal and informal educational activities.
▼中庭空间,atrium overview © 时差影像 崔旭峰
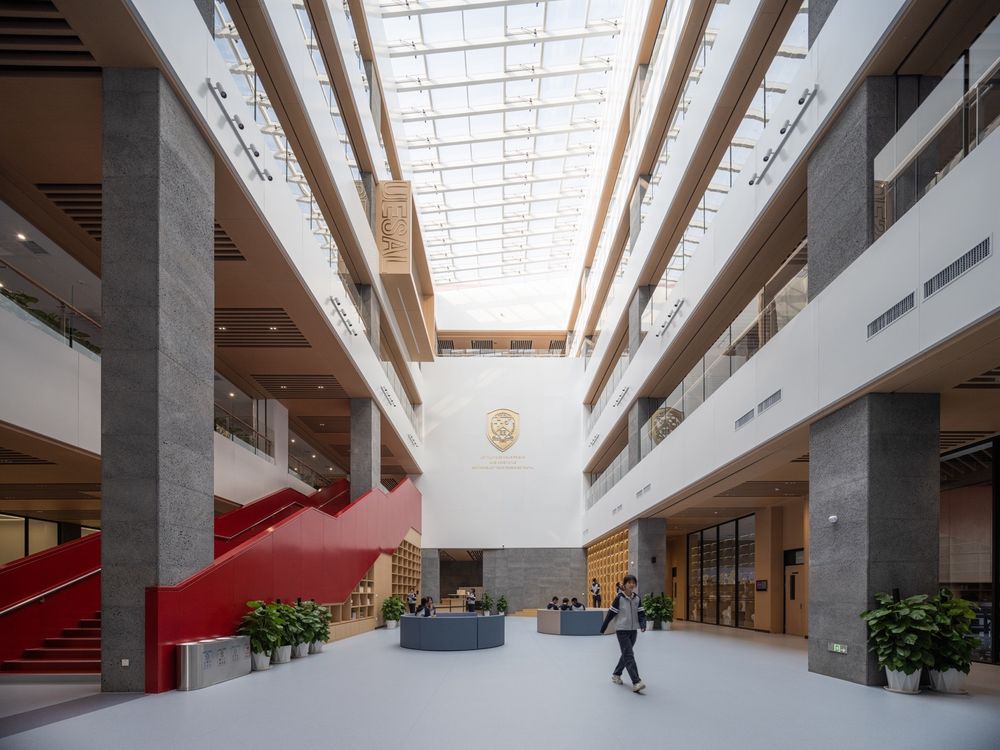
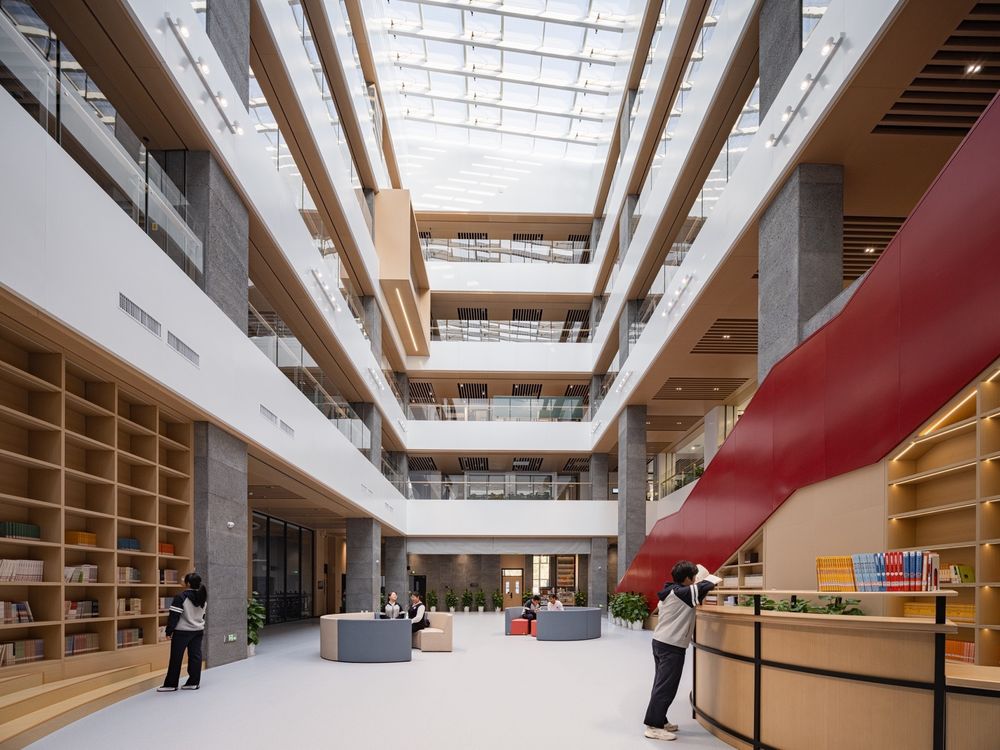
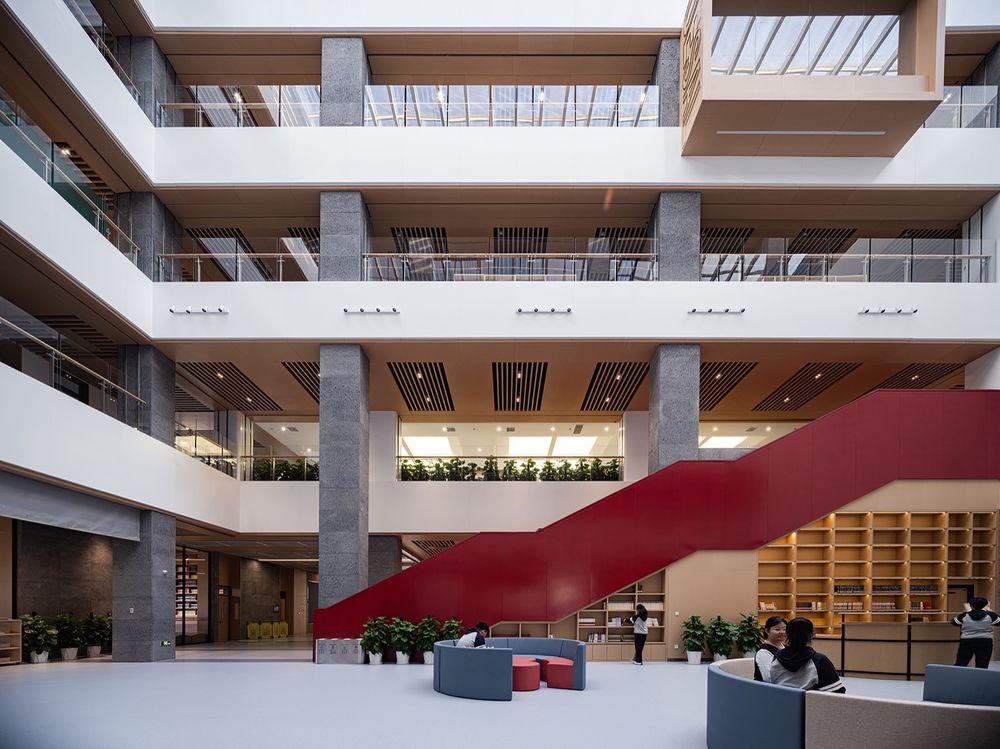
▼中庭走廊,corridor by the atrum © 时差影像 崔旭峰
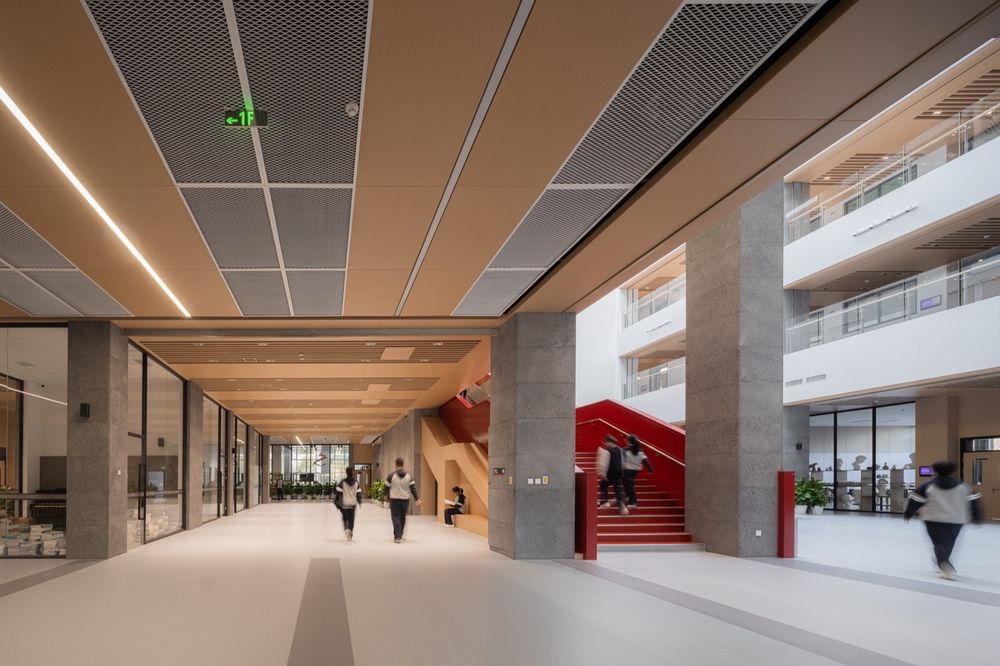
▼楼梯,stair © 时差影像 崔旭峰

▼中庭公共区域,atrium public space © 时差影像 崔旭峰
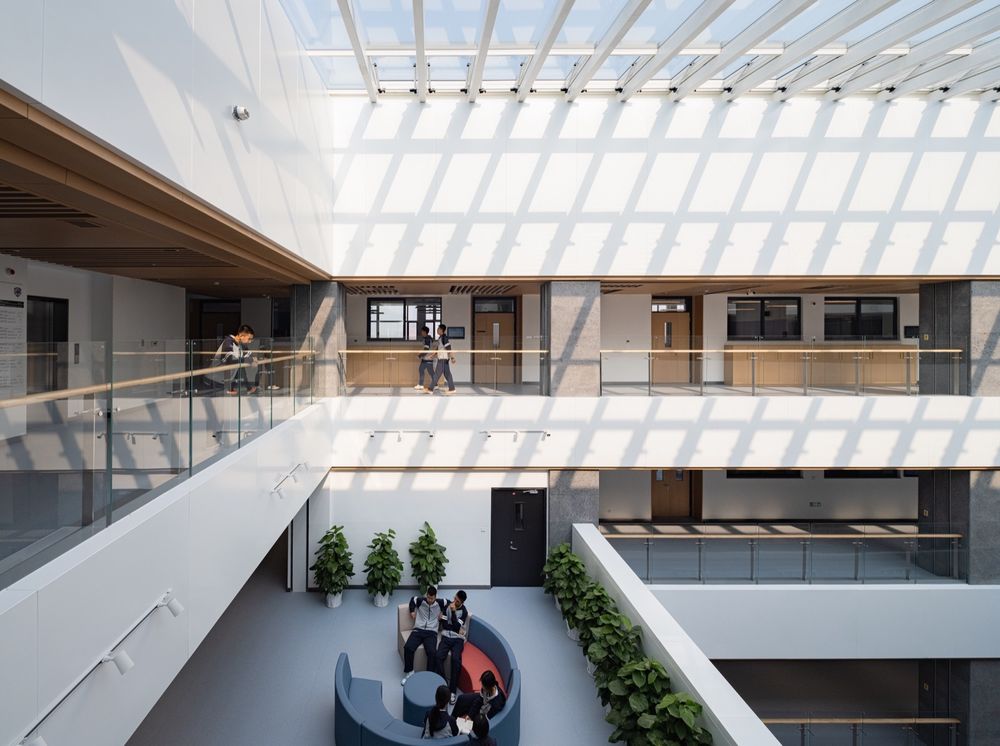
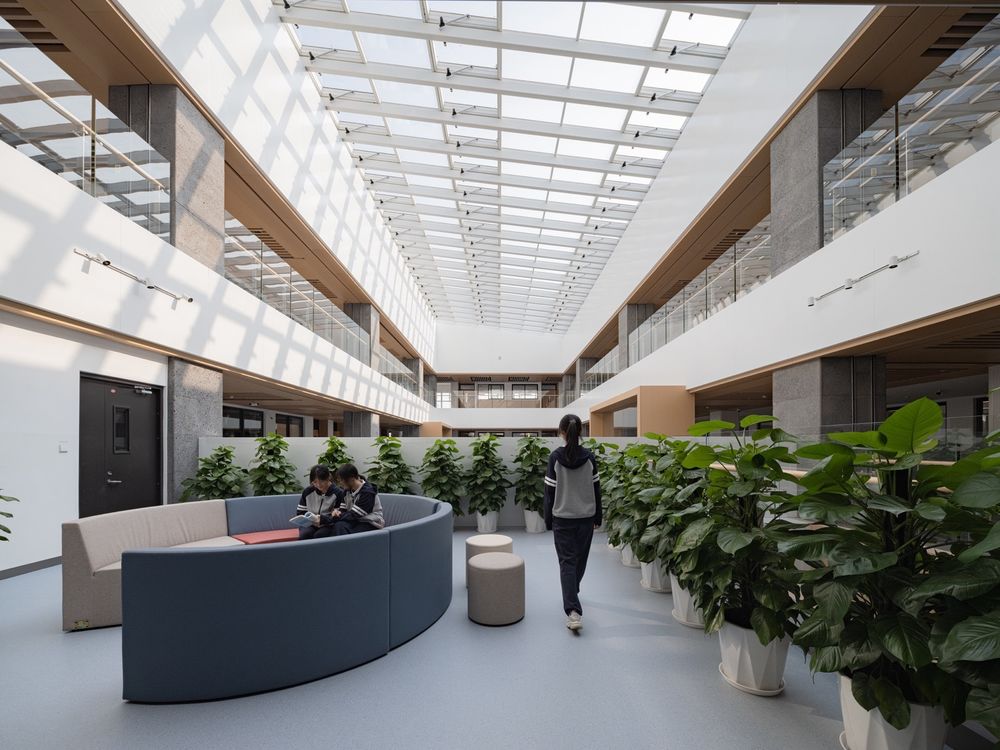
▼开放项目式教学活动空间,open teaching space © 时差影像 崔旭峰


教室内,为了保证授课空间的完整性和灵活度,所有的储藏功能都被精心规划:面向走廊一侧,是储存棉衣和雪地靴的衣帽柜;室内一侧,是储存书包和个人学习物品的储物格;教室的后墙则集成了平板电脑充电柜、教学用具收纳格和清洁工具收纳柜。教室南向增加了 “多义空间”和班主任随班办公空间,每个班级可以结合班级文化建设的需要去定义其中的功能和陈设;进深1.8M左右的“多义空间”,让南向的直射光进入室内后先经过一轮反射再照进孩子们的视野,有效地提高了授课区域采光的均匀度,并避免黑板侧的眩光。
Within the classrooms, to ensure the integrity and flexibility of the teaching spaces, all storage functions have been carefully planned: facing the corridor are cloak cabinets for winter jackets and snow boots; on the interior side are storage compartments for schoolbags and personal study items. The rear wall of the classroom integrates charging cabinets for tablet computers, receptacles for teaching materials, and storage for cleaning tools. To the south of the classroom, a “multipurpose space” and a class teacher corner are added, allowing each class to define the functions and furnishings. The 1.8-meter deep “multipurpose space” receives south-facing direct sunlight, which is reflected before entering the students’ sight, improving the uniformity of illumination in the teaching area and avoiding glare on the blackboard.
▼教室,classroom © 时差影像 崔旭峰
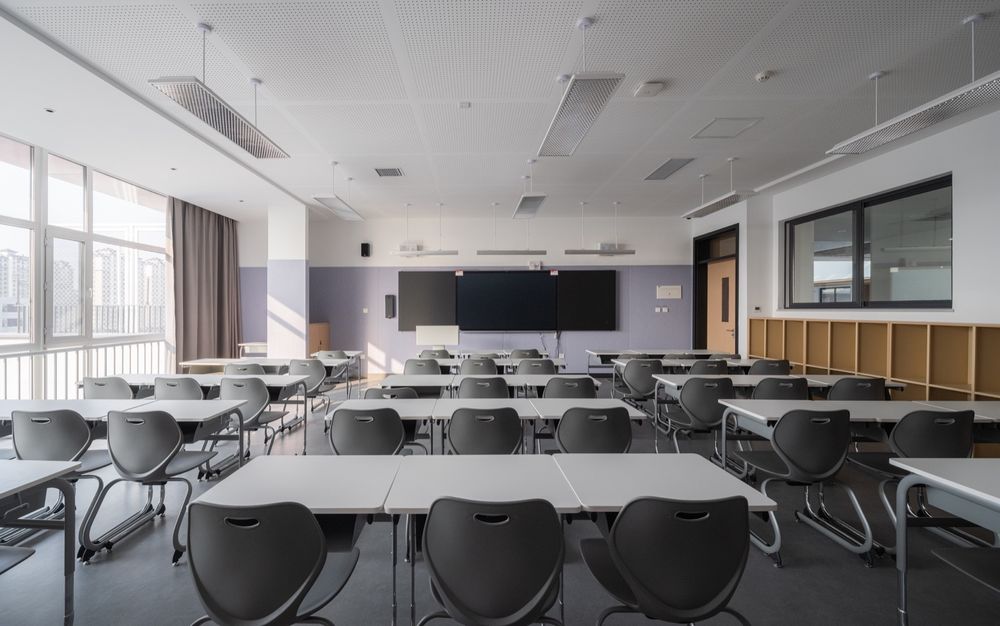
▼多功能教室,multi-purpose room © 时差影像 崔旭峰
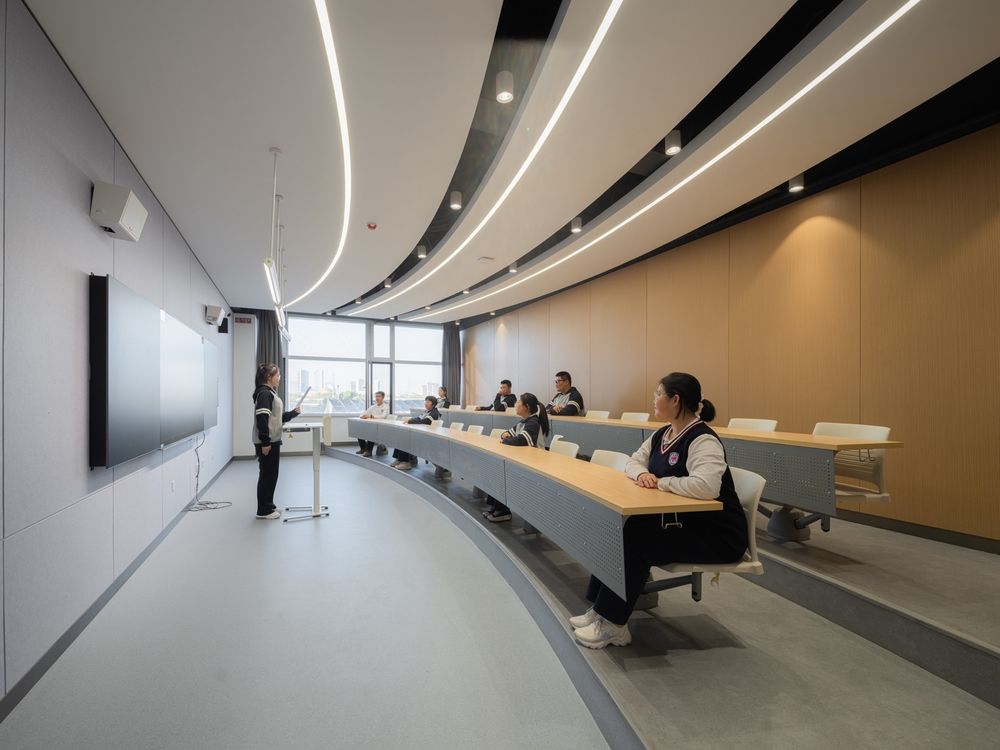
▼阅览室,library room © 时差影像 崔旭峰
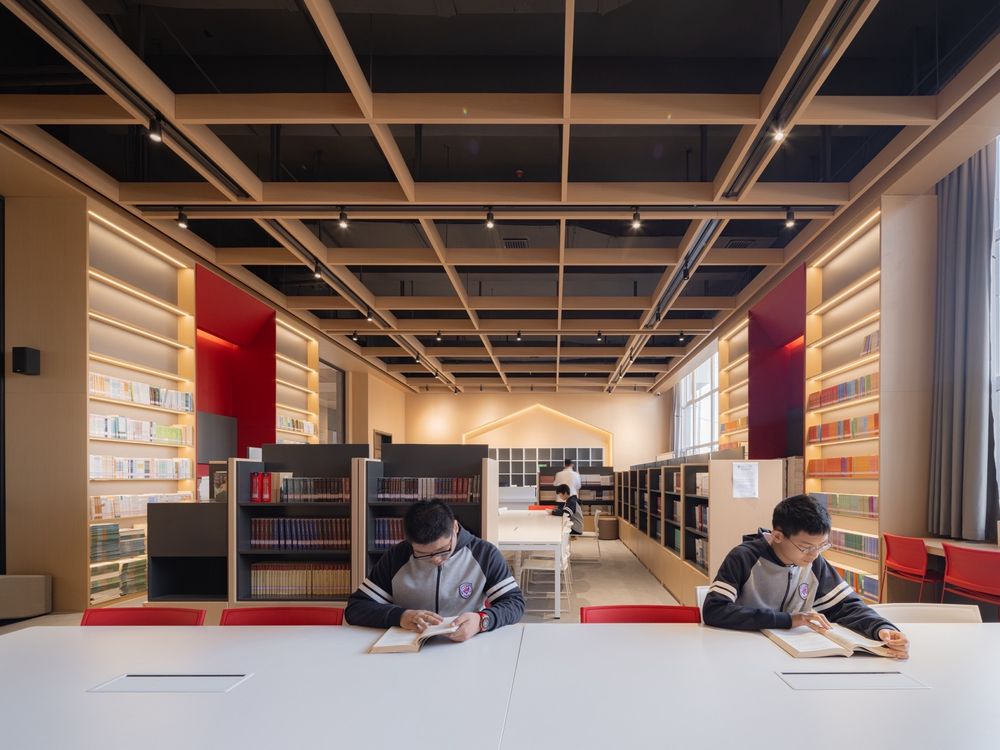
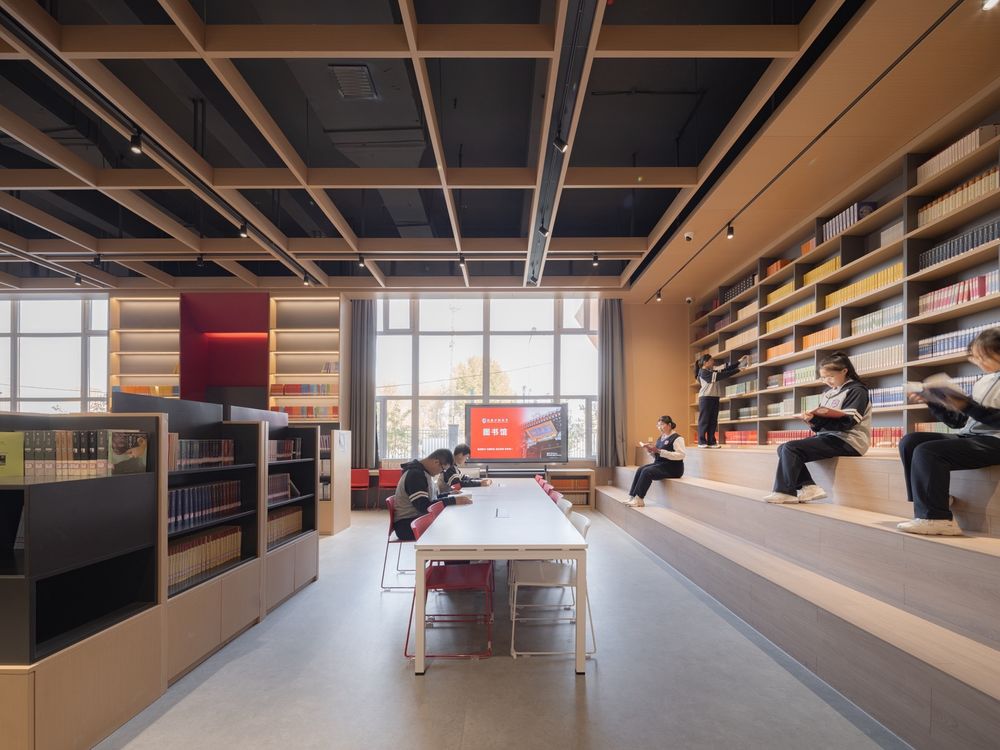
▼走廊,corridor © 时差影像 崔旭峰
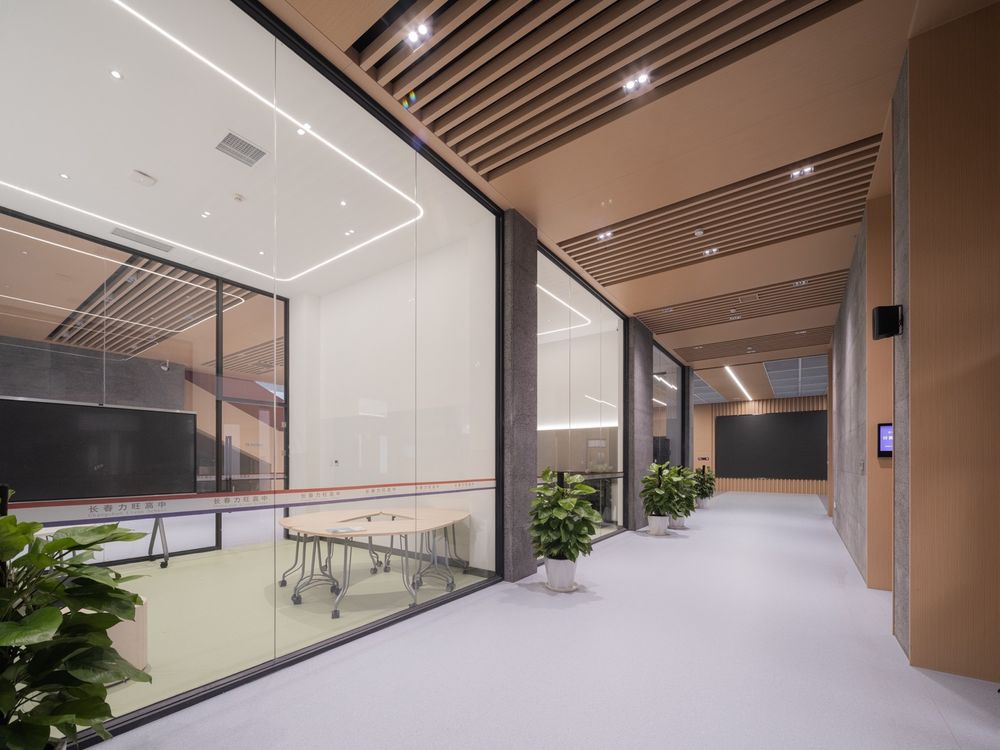
▼多种教室室内概览,various classrom overview © 时差影像 崔旭峰

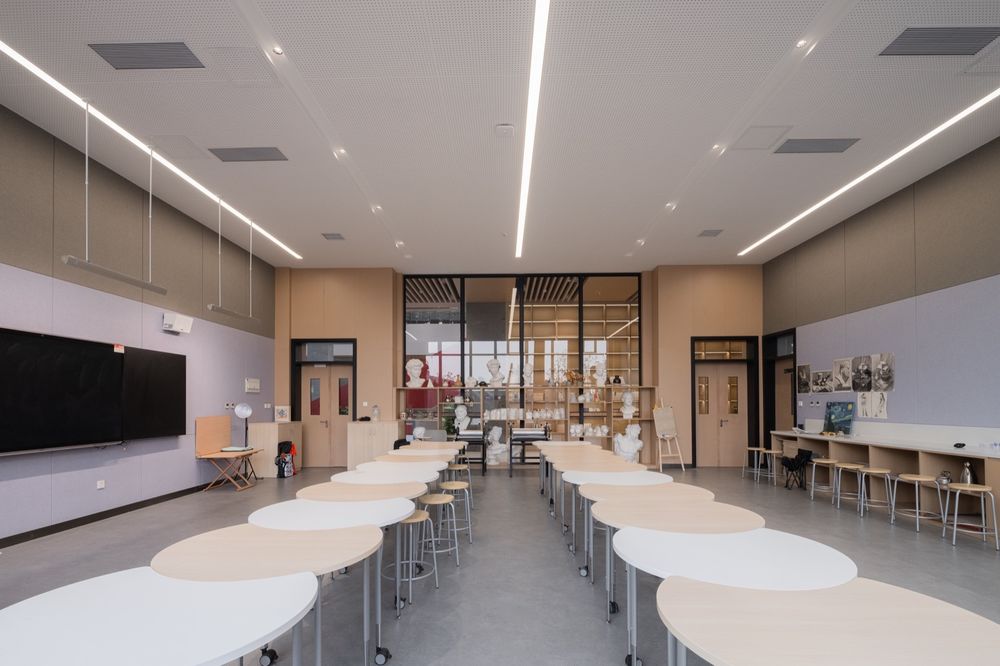
教学体量的南侧,是架空一层并与教学体量相连接的运动场。运动场下部的空间,与整个“大底盘”地下空间整合,植入了餐厅、一个通高的小型风雨操场、一组文体活动室、地下车库及接送站、厨房操作间以及各类设备间。高度整合的建筑体量,为师生们提供了完整且便捷的室内交通流线。餐厅内部,备餐间被居中设置,以便将采光面完整地留给就餐区;受到场地限制无法建设完整看台的半地下风雨操场,利用与一层餐厅之间的落地玻璃墙,借用餐厅空间满足孩子们为在赛场上挥洒汗水的同学们助威的期待。
On south of the teaching block is the sports field, which is raised one floor above ground and connected to the teaching block. The space beneath the sports field integrates with the entire “big chassis” underground space to accommodate the dining hall, a gymnasium, a group of activity rooms, an underground garage and parent pick-up area, a central kitchen, and various equipment rooms. The highly integrated building provides complete and convenient indoor circulation for teachers and students. Inside the dining area, the preparation room is centrally located to fully preserve the dining area’s access to natural light. Between the semi-underground gymnasium and the dining hall, a big glass wall is set so that the children can view the competition inside the gymnasium from the dining hall, which to some extent compensates for the regret that the gymnasium cannot build stands due to limited space.
▼南侧运动场,the sports field on the south © 时差影像 崔旭峰

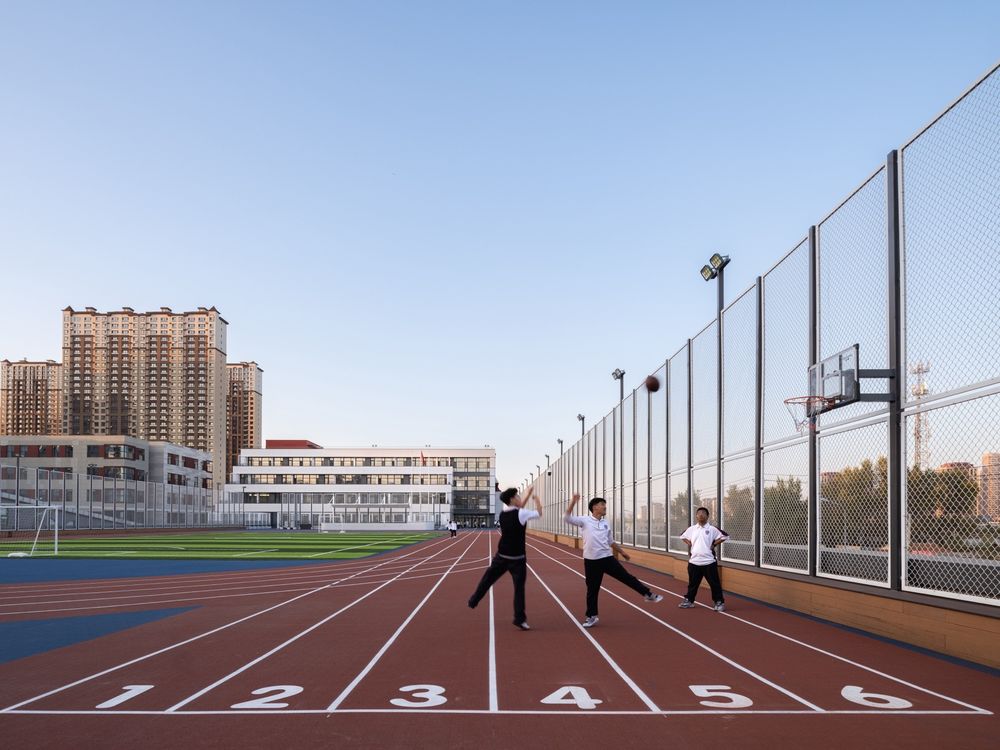
▼从街道望向半地下风雨操场, semi-underground gymnasium viewing from outside © 时差影像 崔旭峰
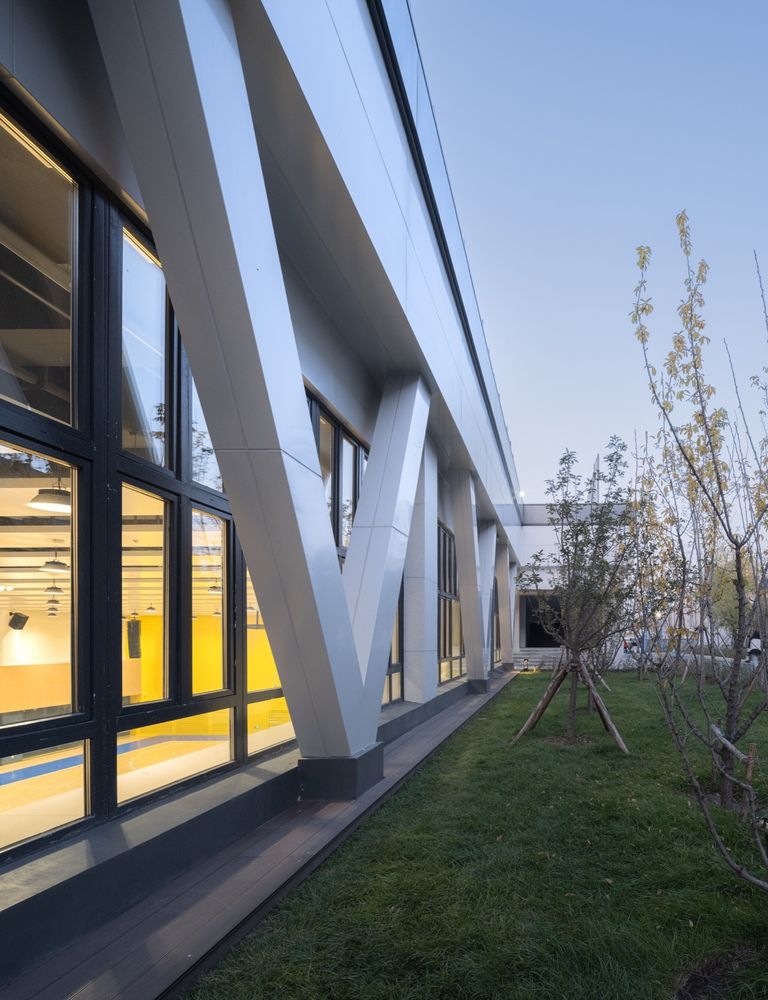
▼半地下风雨操场, semi-underground gymnasium © 时差影像 崔旭峰
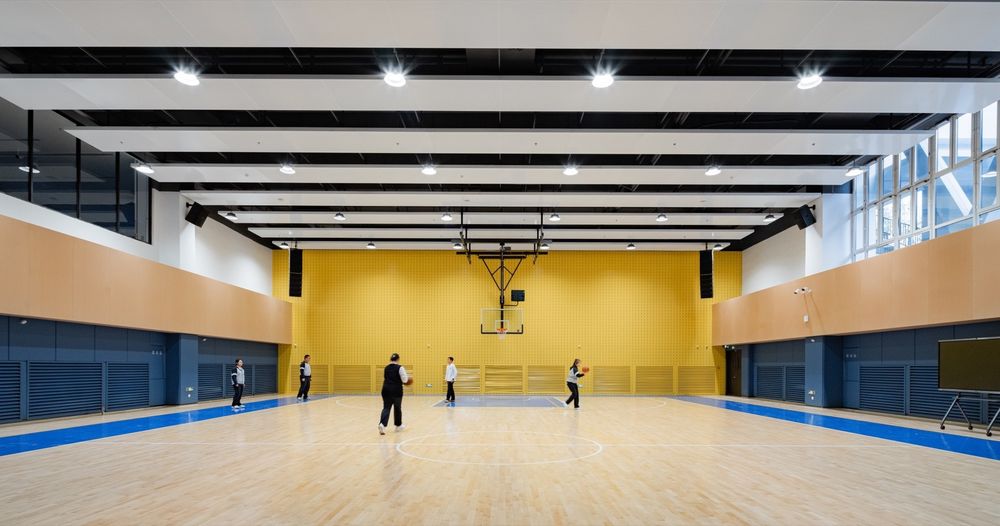
▼风雨操场与一层餐厅之间的落地玻璃墙,big glass wall is set between gymnasium and canteen © 时差影像 崔旭峰
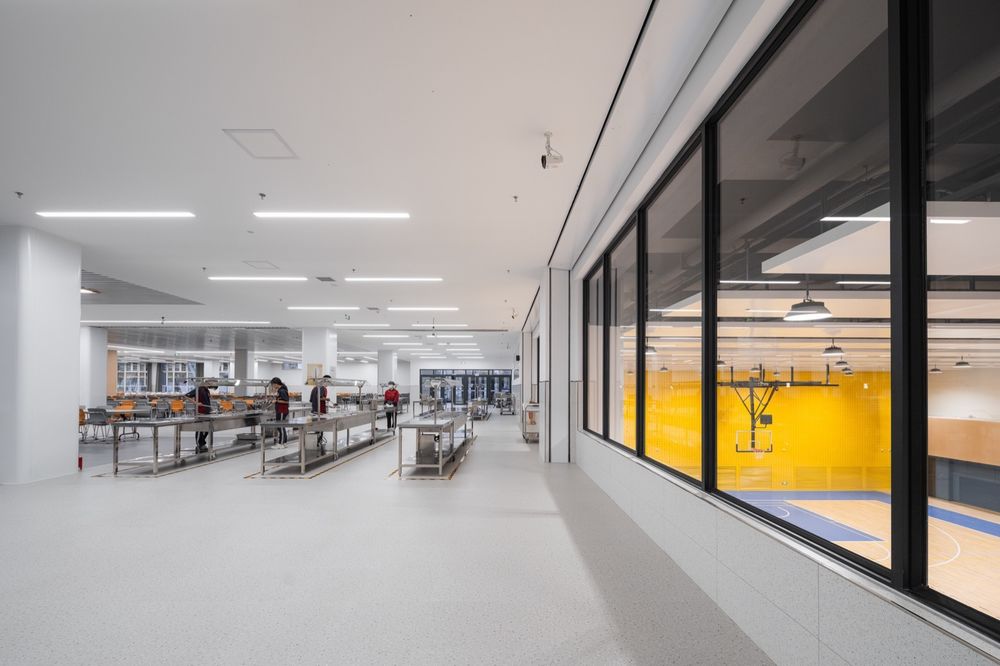
▼餐厅,canteen © 时差影像 崔旭峰
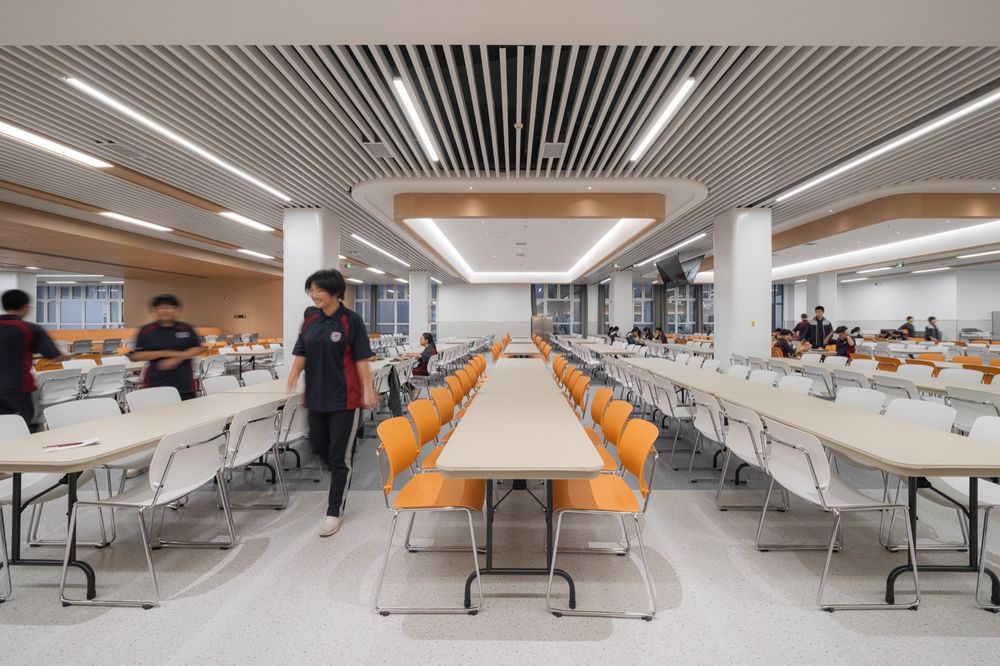
当华美的叶片落尽,生命的脉络才历历可见。在场地条件、气候环境、功能诉求等等复杂且高强度的条件约束下,这座不大的校园综合体在外向的维度并没有留给设计者太多操作的可能性。在这个如同平整的铝板表皮一样简单、干净的盒子里,设计者的所有期待,是营造一个温暖且丰沛的、值得孩子们回忆的成长环境。
When the splendid leaves have all fallen, the lifelines of existence become clearly visible. Under the complex and intense constraints of site conditions, climate environment, functional demands, this modest-sized campus complex does not leave much space for designers to maneuver in its outward dimensions. Within this box as simple and clean as the flattened aluminum envelope, the designers’ hope is to create a warm and abundant environment, worthy of the children’s memories as they grow.
▼总平面图,site plan © BPD

▼负一层平面图,-1F plan © BPD
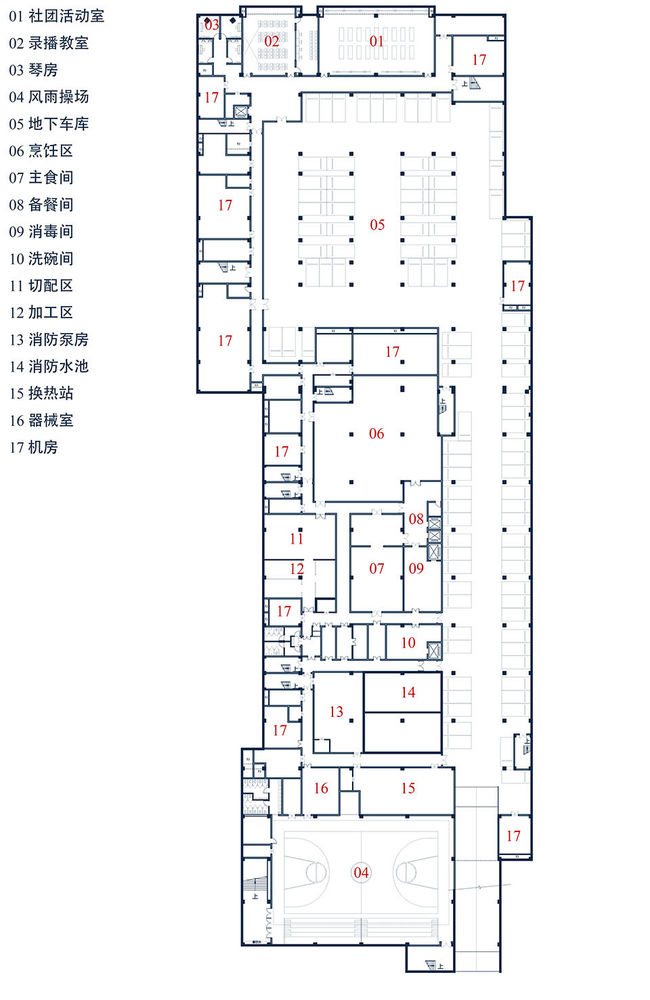
▼一层平面图,1F plan © BPD
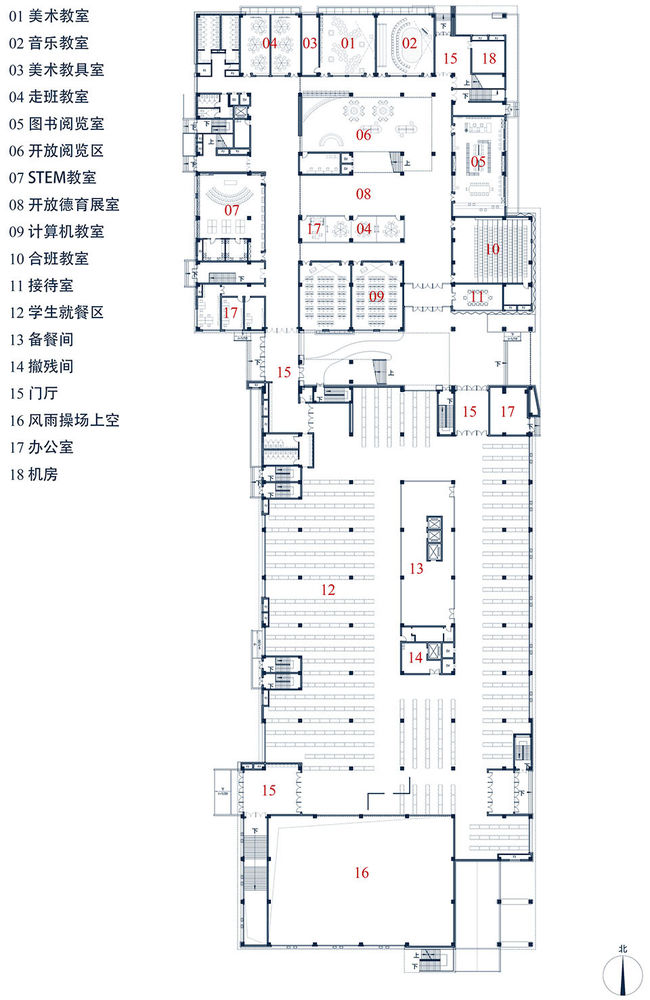
▼二层平面图,2F plan © BPD

▼3层平面图,3F plan © BPD

▼立面图,elevation © BPD
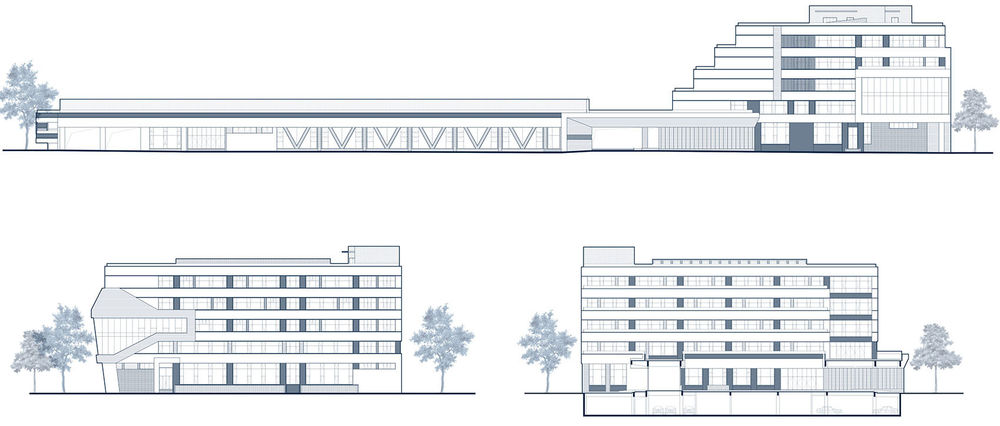
▼剖面图,elevation © BPD

