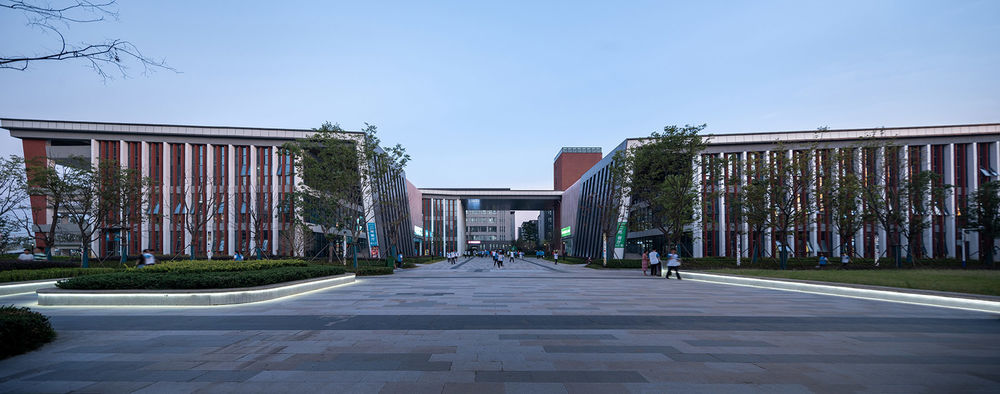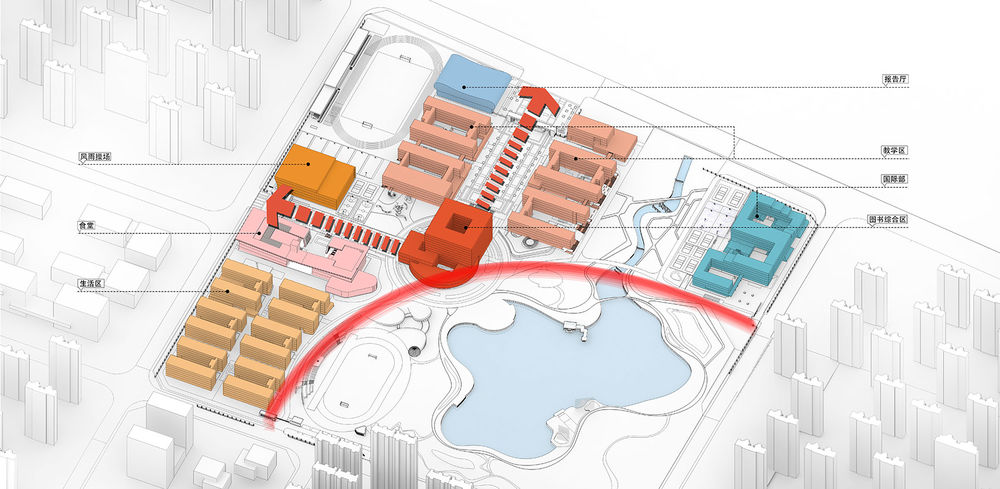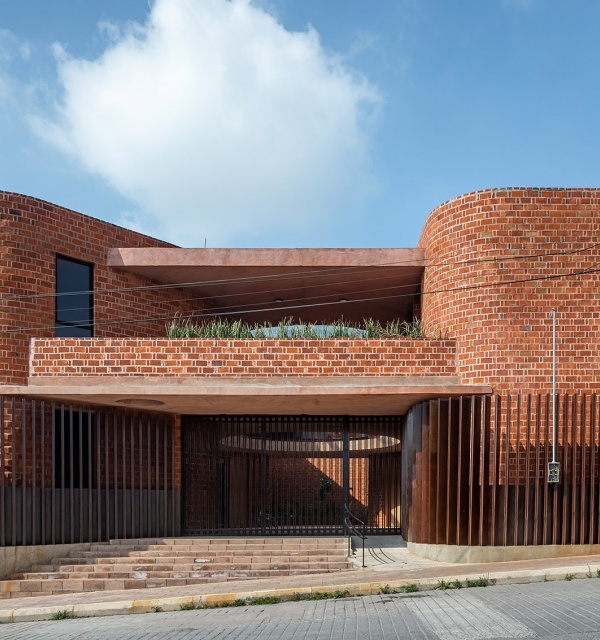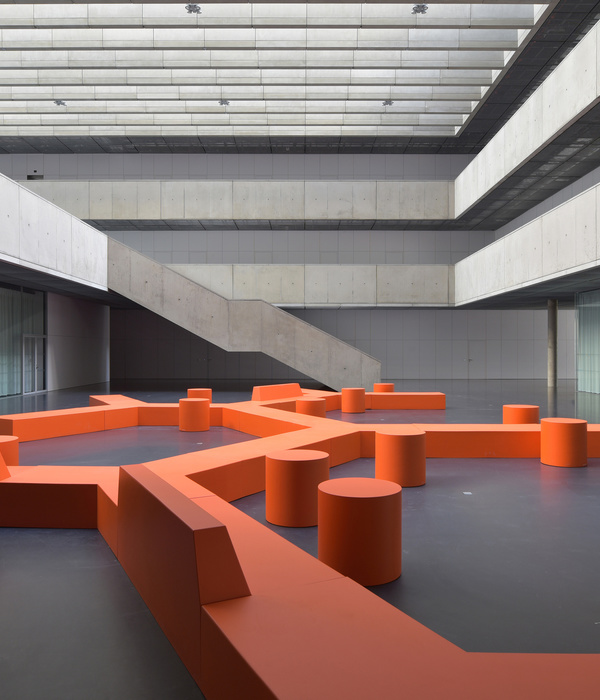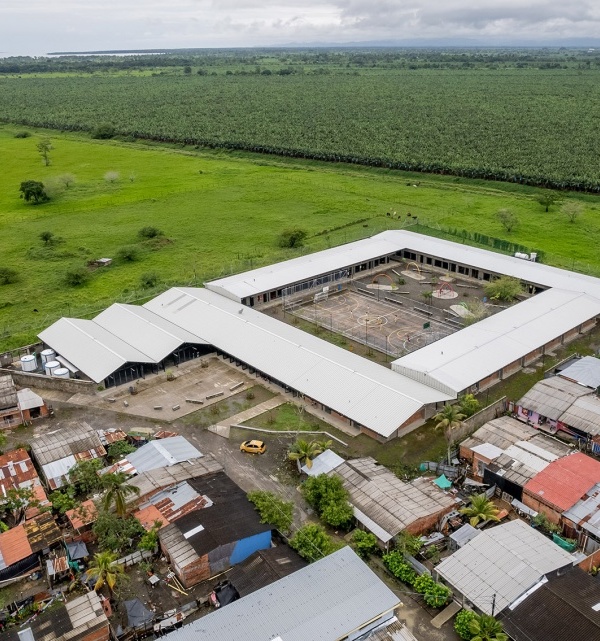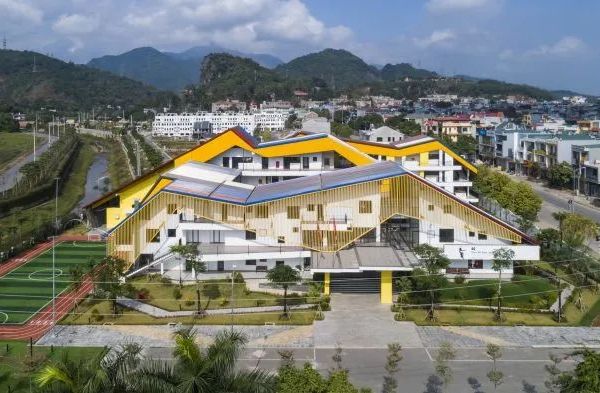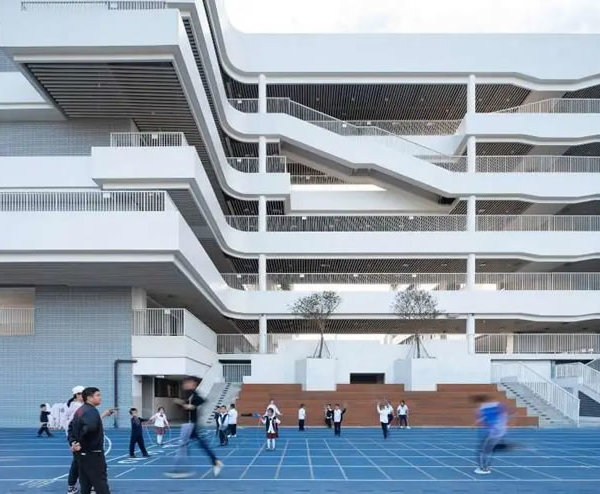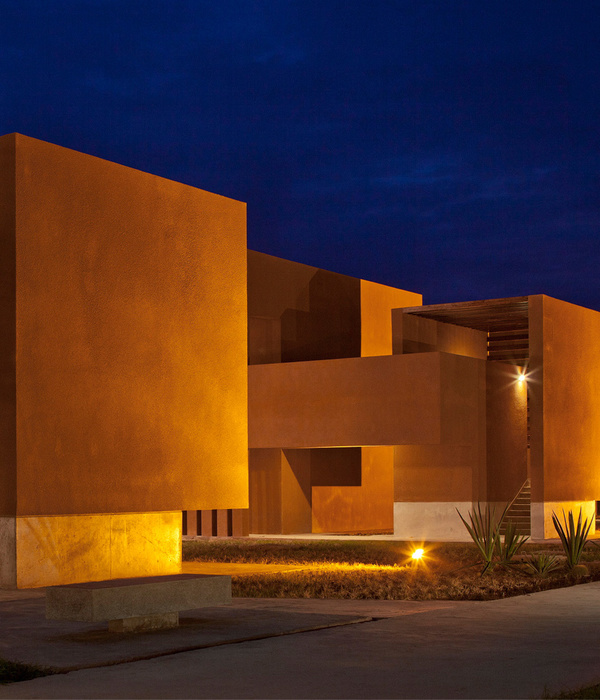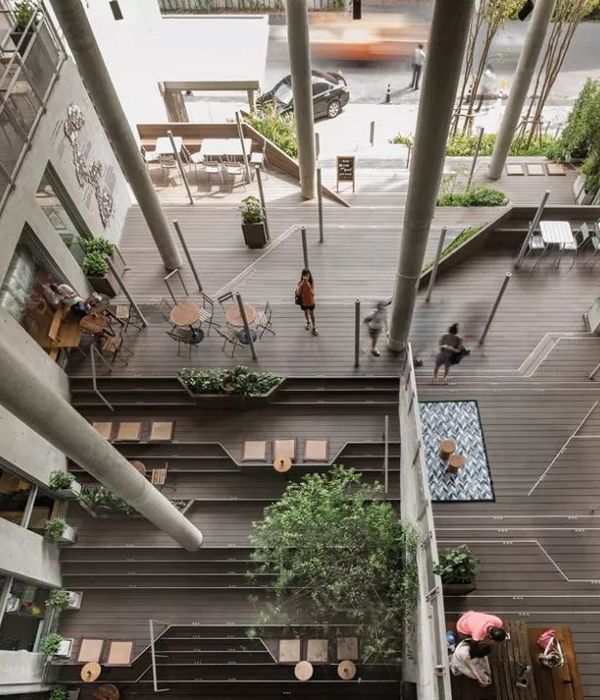庐江新二中,安徽 / 深圳市建筑设计研究总院有限公司 & 合肥分院
概况 Overview
项目总占地34.7万平方米,其中可建设用地21.4万平方米,公园用地13.3万平方米,校园用地被城市公园切割为不规则的两部分。本次设计不仅需要满足业主方高效教学的要求,还要处理好校园与公园之间的空间关系。
▼视频,video ©深圳市建筑设计研究总院有限公司—合肥分院
The project covers a total area of 347,000 square meters, including 214,000 square meters of construction land and 133,000 square meters of park land. The campus land is divided into two irregular parts by the city park. In the design, it shall not only meet the requirements of high efficient teaching of the school, but also handle the spatial relationship between the campus and the park.
▼校园鸟瞰,aerial view of the campus ©知筑影像—代西春
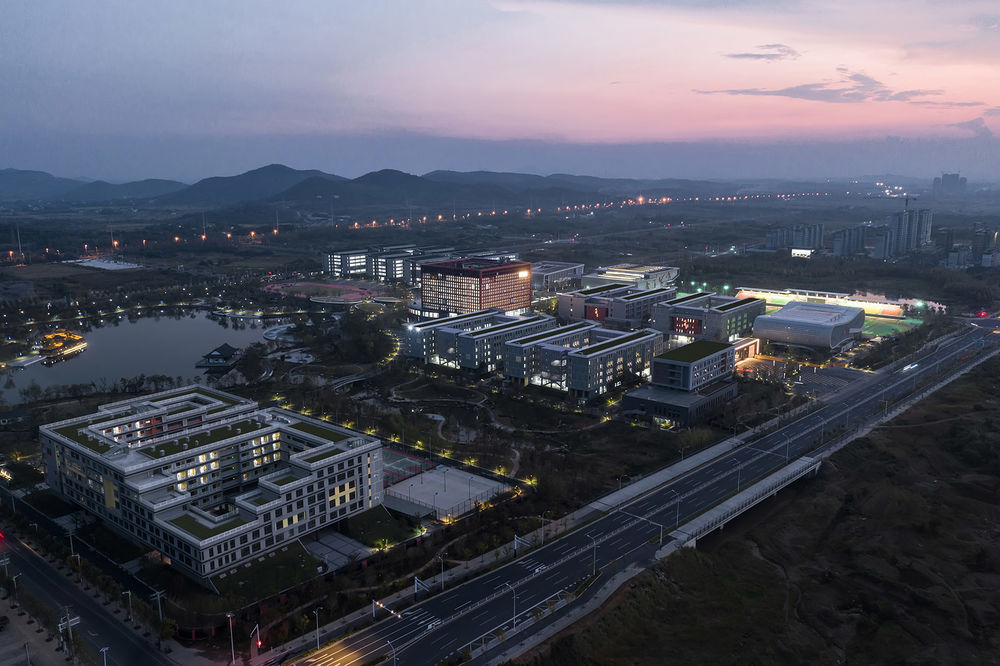
规划 Planning
南北向的 “学术轴”和东西向的“文化轴”构成校园主体规划架构,教学组团以院落空间的形式沿“学术轴”次第展开,生活区与教学区被“文化轴”有机分隔,两轴交汇处设置校园核心建筑——图书综合楼,统领校园。
The north-south “academic axis” and the east-west “cultural axis” constitute the main planning framework of the campus. The teaching groups are planned in the form of courtyard space along the “academic axis”. The living area and the teaching area are organically separated by the “cultural axis”. The core building of the campus—the library complex is set up at the intersection of the axes as the center of the school.
▼校园活力轴,“campus axis” diagram ©深圳市建筑设计研究总院有限公司—合肥分院
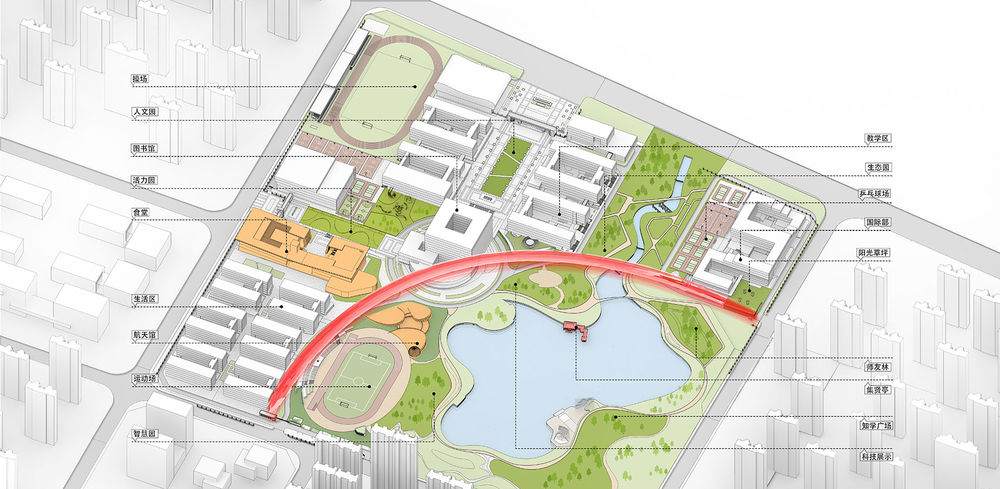
院落空间是本次设计空间构成的母题,传统院落空间符合学校对于高效组织教学流线和交通体系的诉求,其围合而成稳定且安静的空间也为师生提供更为舒适的教学和交流环境。各组团庭院以“文思”、“文荟”、“文博”、“文晟”为名,并赋予不同的景观主题和空间节点,使得庭院这一匀质空间也具有区别性和辨识度。
Courtyard space is the motif of the space design. The traditional courtyard space meets the demand for efficient organization of teaching line and traffic system. It is enclosed to form a stable and quiet space and also provides teachers and students with more comfortable teaching, learning and communication environment. The courtyards of each group are named “Wen Si”, “Wen Hui”, “Wen Bo” and “Wen Sheng”, and are given different landscape themes and spatial nodes, making the homogeneous space of the courtyard also distinguishable and recognizable.
▼交错的校园与公园界面,The campus blends with the park ©知筑影像—代西春
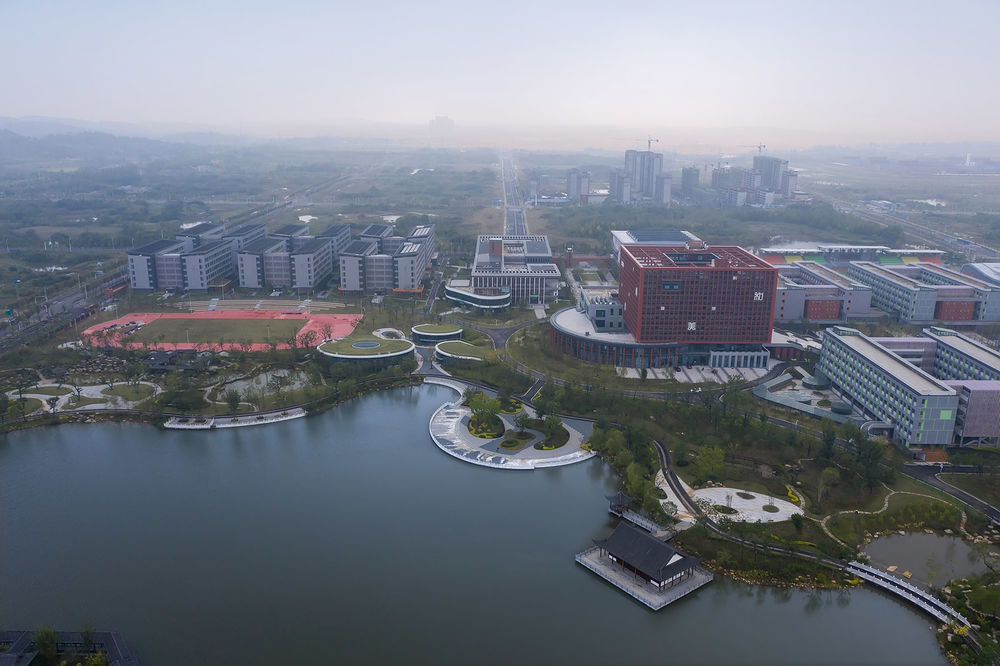
东地块设计为相对独立的国际部,退台式设计呼应周边城市关系,并削弱对街角空间的压迫感。首层结合架空设置为公共功能,强化庭院间的空间通透性。阅读中心、社团活动室、草坡、步行道、景墙等共同构成具有文化氛围的第二课堂。
The east plot is designed for relatively independent international department. Back-stepping design is harmonious with the surrounding city, which can reduce the sense of oppression from the street corner. Elevated ground floor is carried out to realize the public functions and to strengthen the ventilation among the courtyards space. Reading center, club room, grass slope, walking path, scenery wall, etc. constitute the extracurricular class with a cultural atmosphere.
▼国际部鸟瞰,aerial view of the independent international department ©知筑影像—代西春
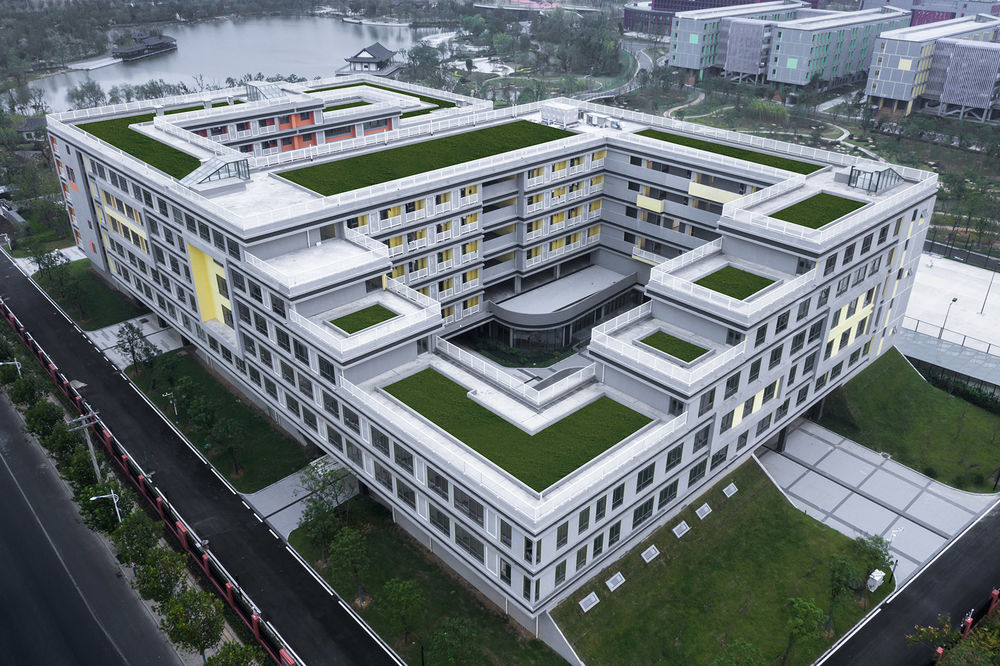
▼航天馆采用覆土建筑手法隐于公园中,The aerospace hall is covered with earth and is hidden in the park ©知筑影像—代西春

思考 Thinking
作为一所与公园伴生的校园,我们特别重视校园与公园交接界面的处理。多种类型活动空间以丰富的形态沿交界面展开。校园与公园参差交错,互生共融,使得秩序与自然平顺过渡。
As a campus associated with the park, we pay special attention to the interface between the campus and the park. Various types of activity spaces are provided along the interface for enrichment. The campus and the park are staggered together, and coexist in harmony, which create smooth transition between rule and nature.
▼校园与公园伴生,the campus that associated with the park ©知筑影像—代西春
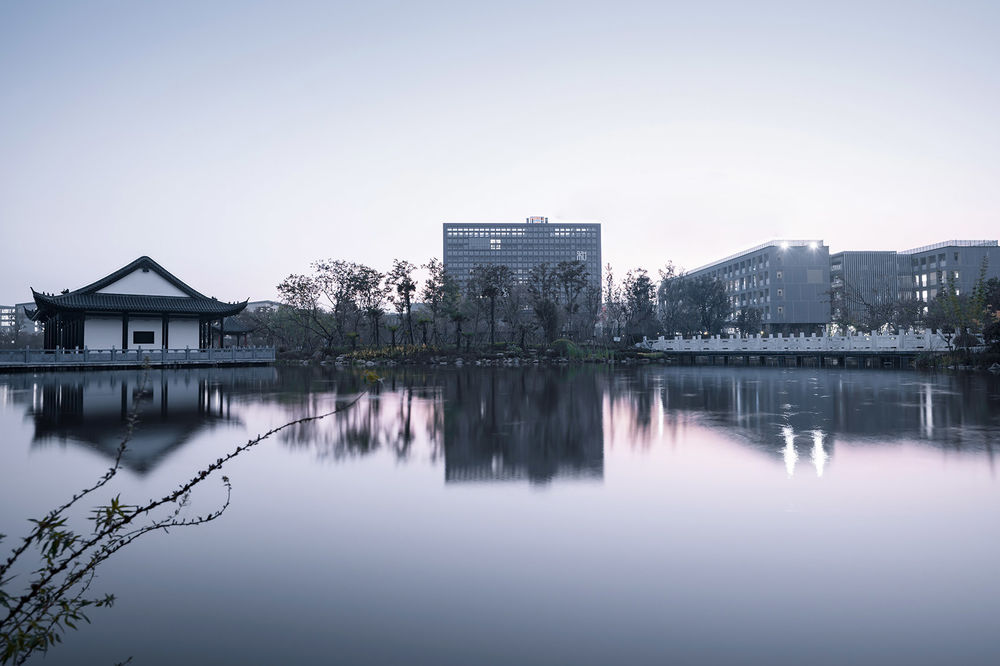
我们通过对半地下空间的开发利用有效解决建设用地与公园用地间的较大地形高差,同时设置校园非机动车停放区以及学生活动空间,顺应原始地形,减少土方量。通过下沉庭院与采光井的设置改善半地下空间的自然采光和通风效果。
By development and utilization of semi-underground space, we can effectively solve problem of big terrain elevation difference between construction land and park land. At the same time, we set up campus non-motor vehicle parking areas and student activity spaces to conform to the original terrain and reduce the amount of earthwork. The natural lighting and ventilation effects of the semi-underground space are improved through the setting of sunken courtyards and light wells.
▼校园礼仪广场,public plaza of the campus ©知筑影像—代西春
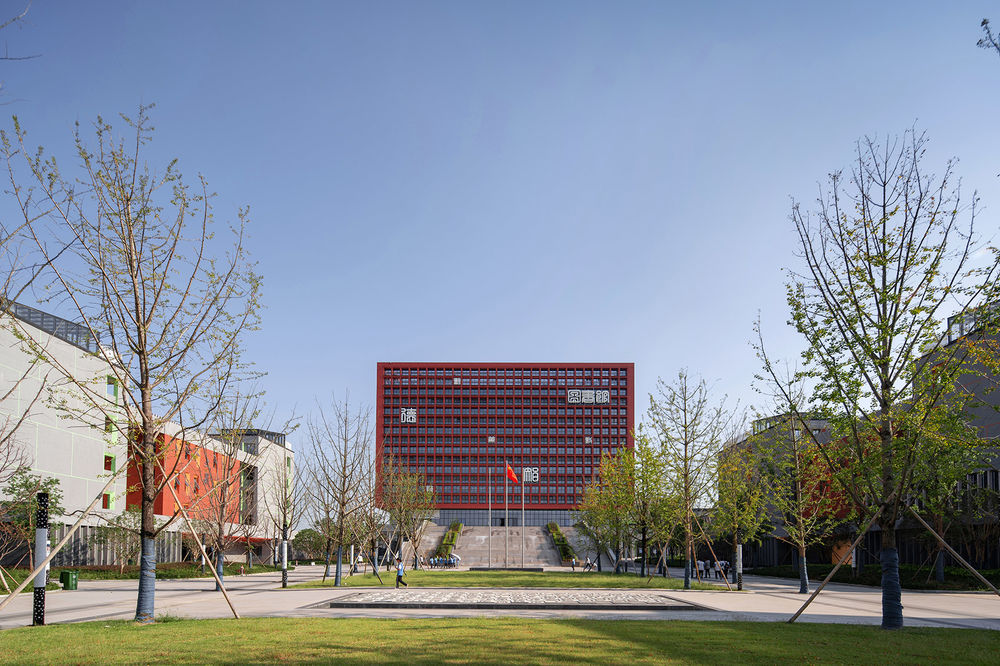
▼教学组团,viewing the teaching buildings from distance ©知筑影像—代西春
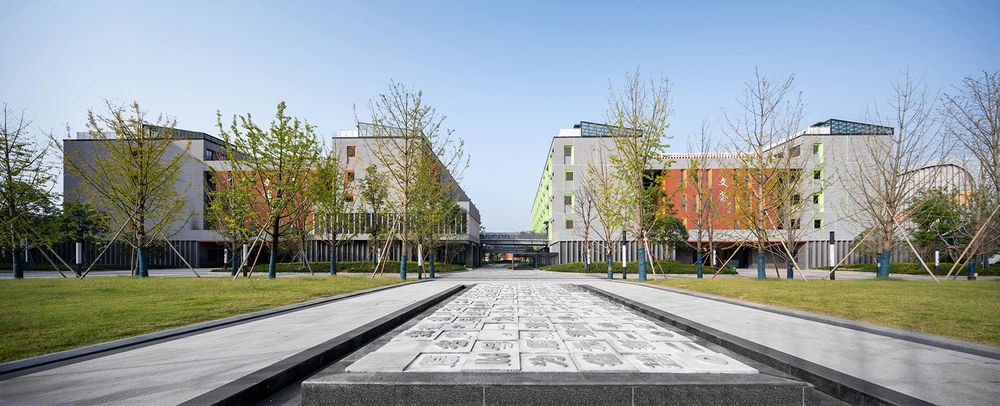
开放 Opening
在县一级城市中,如此大体量的学校还需要承担服务社会大众的功能,因此设计中将室内运动馆、礼堂、航天馆、操场等功能沿建设用地外边界设置,结合校园管理系统使得这些功能得以分时对社会开放。
In county-level cities, schools with large area shall also have the service function to the public. So, in the design, the functions areas such as indoor sports hall, auditorium, aerospace hall, playground, etc. are set along the outer boundary line of the construction site, which can realize opening to the public based on the time with combination of campus administration system.
▼风雨操场,playground in front of the teaching building ©知筑影像—代西春
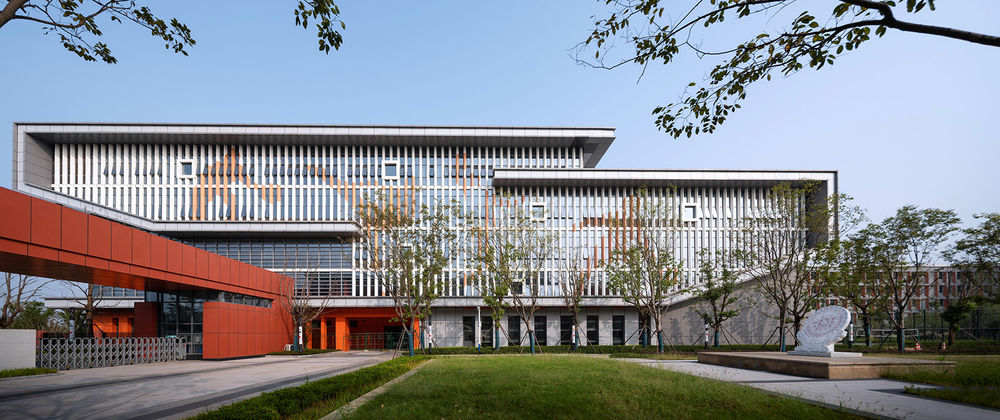
▼校园内景,viewing the teaching building from interior of the campus ©知筑影像—代西春
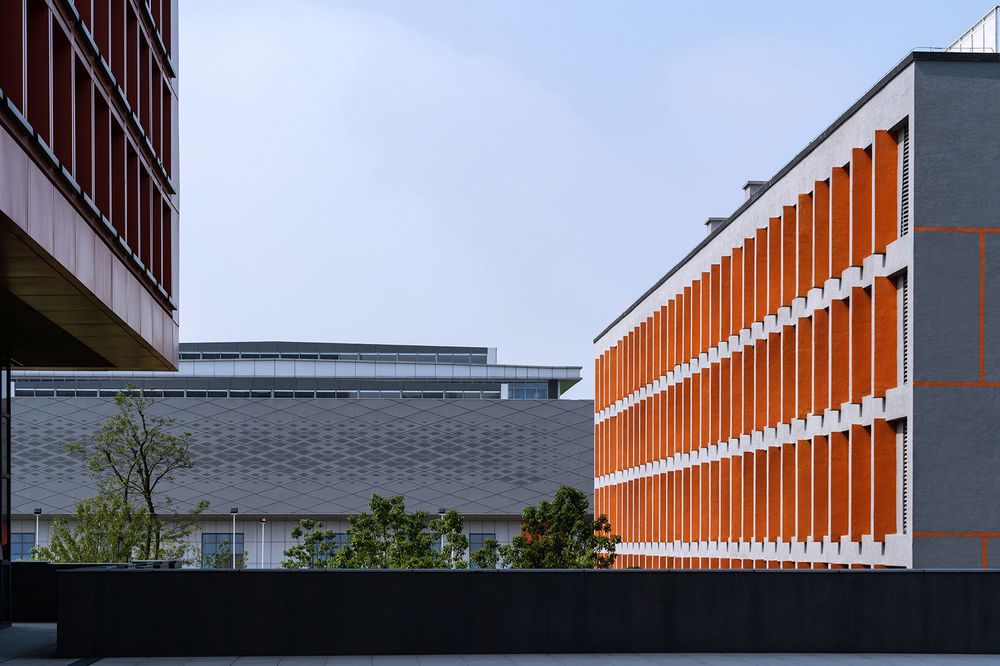
▼活字印刷演变的立面形式, unique facade pattern evaluated from traditional Chinese print technique ©知筑影像—代西春
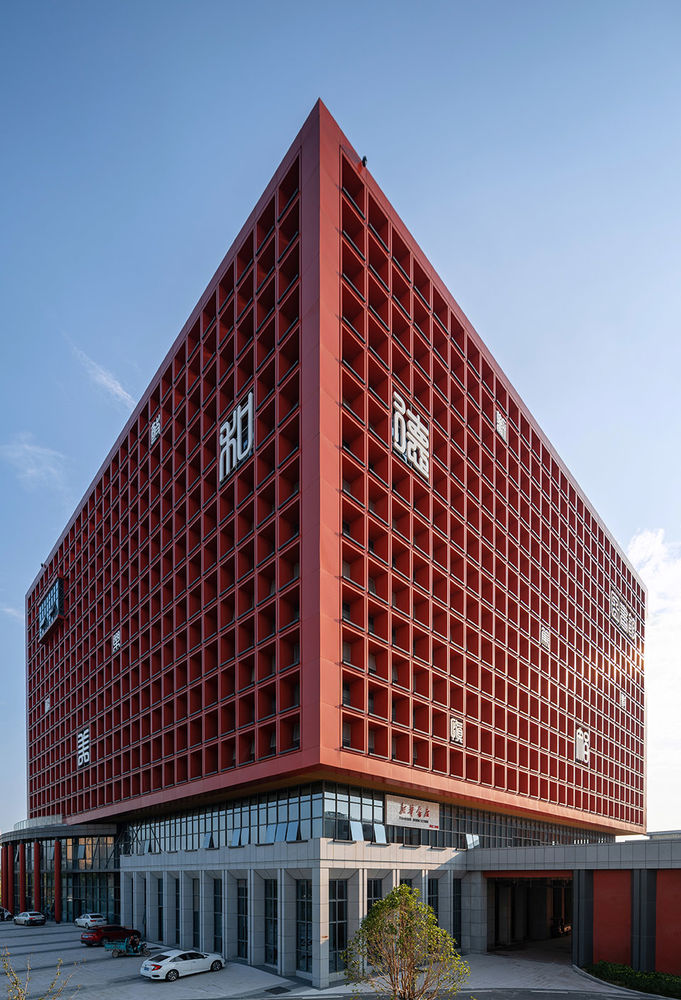
▼立面细部,detail of the facade ©知筑影像—代西春
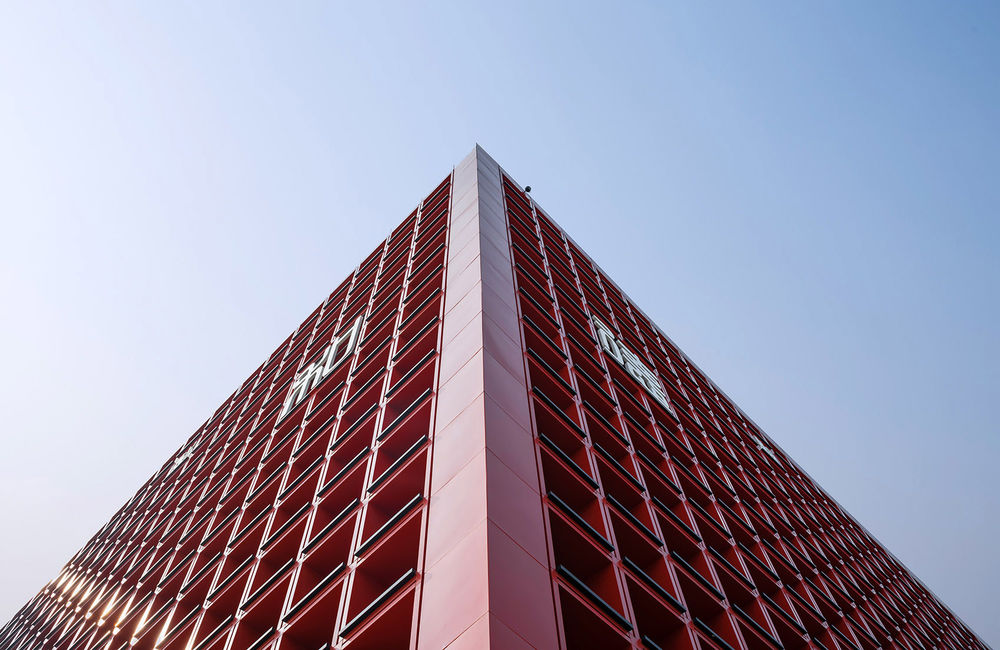
▼图书综合楼夜景,night view of the campus library ©知筑影像—代西春
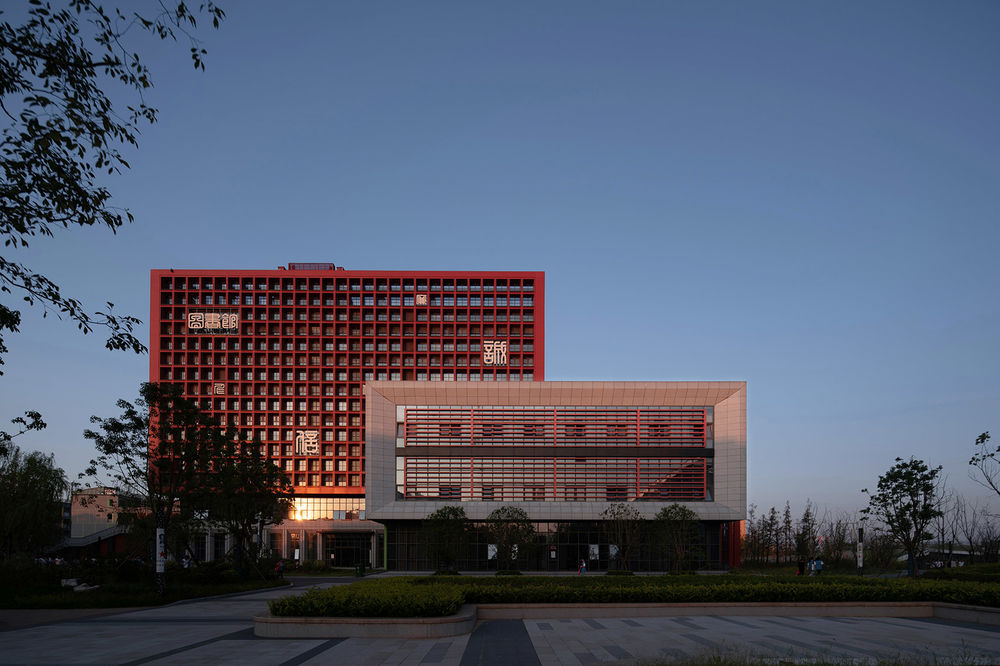
塑形 Shaping
考虑到高中阶段学生审美特征,建筑造型总体为端庄典雅的风格,同时强调几何构成和体块穿插,并对建筑细节推敲突出构造和韵律美。校园部分公共功能采用相对活跃的建筑形体,丰富校园建筑风格的多样性。建筑色彩以浅灰色作为主色调,各年级组团以不同的色彩加以区分。
Taking into account the aesthetic characteristics of high school students, the overall architectural shaping is a dignified and elegant style, while emphasizing geometric composition and interspersed blocks, thus deliberating on architectural details to highlight the beauty of structure and rhythm. Relatively active architectural shapes are used for public functions of the campus to enrich the diversity of campus architectural styles. The architectural color is light gray as the dominant hue, and each grade is distinguished by different colors.
▼国际部主入口,Main entrance of international department ©知筑影像—代西春
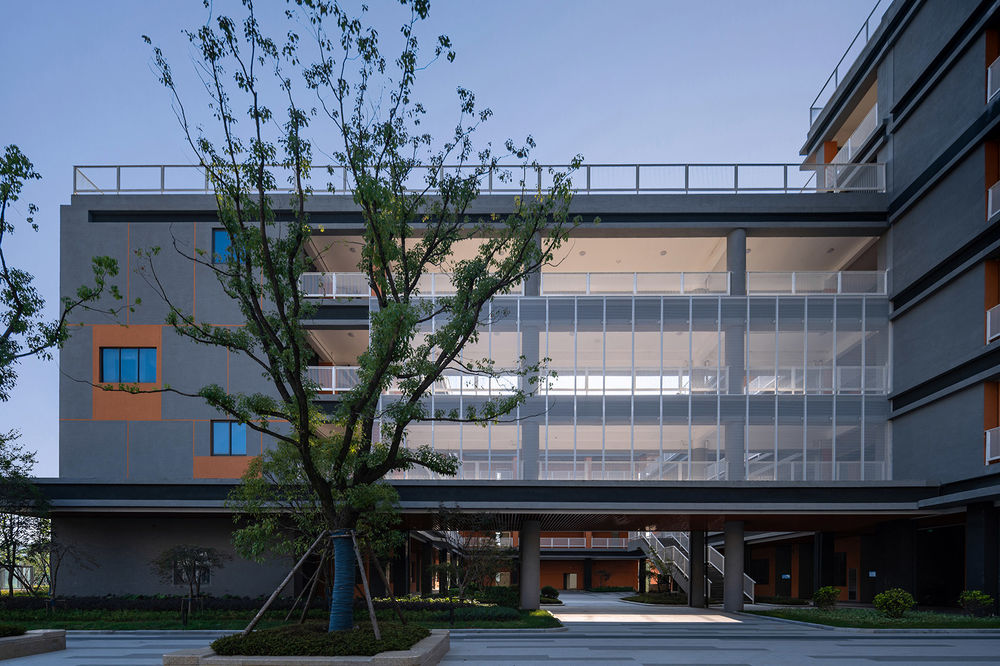
▼国际部庭院,Courtyard of International department ©知筑影像—代西春
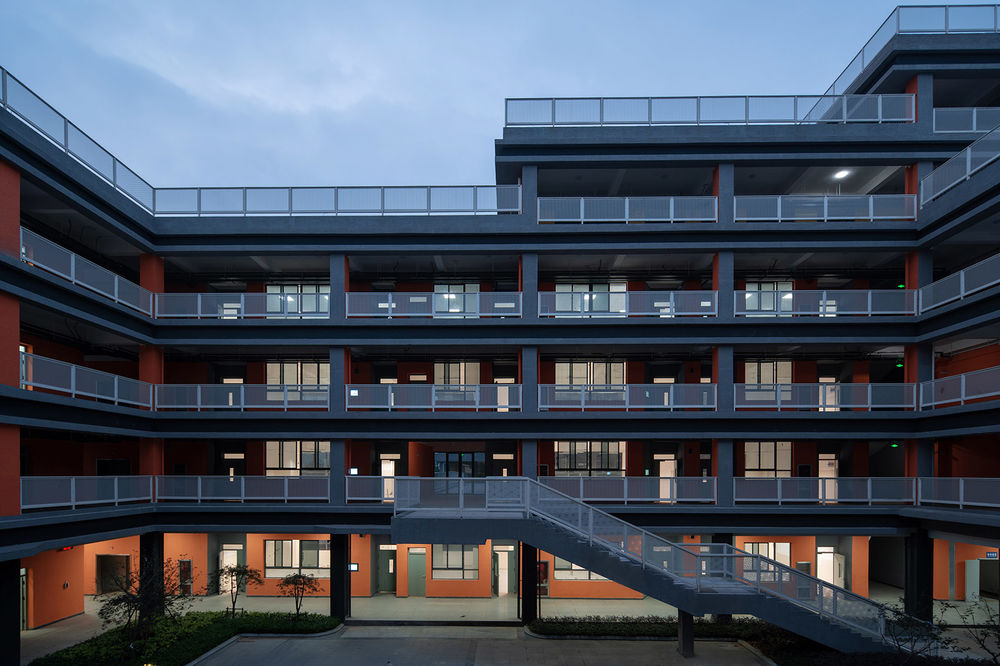
▼退台处理呼应周边城市环境,The backward form echoes the surrounding urban environment ©知筑影像—代西春
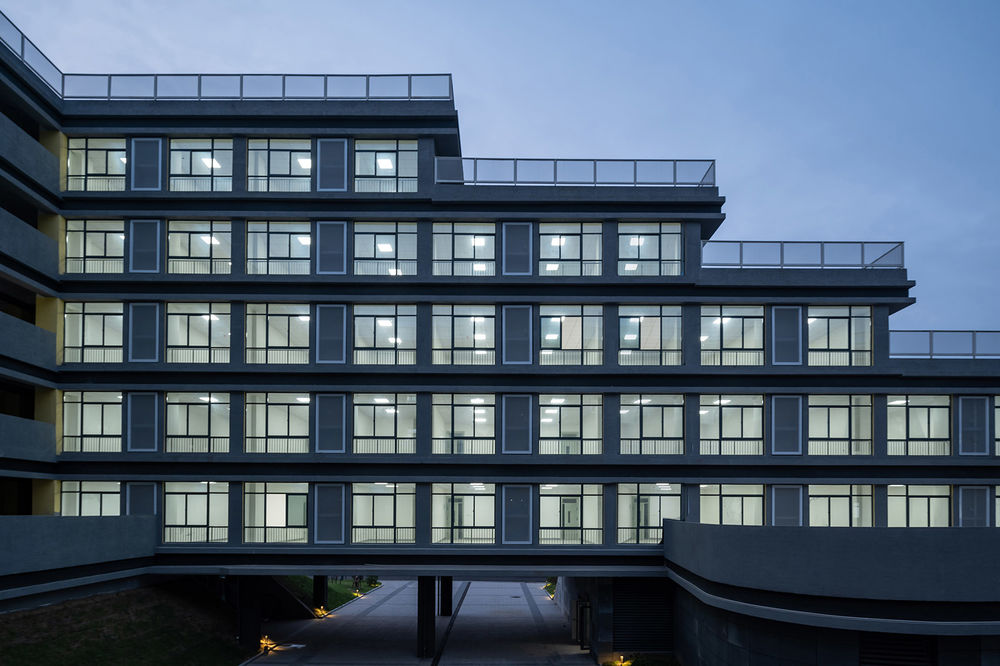
▼宿舍区,Dormitory area ©知筑影像—代西春
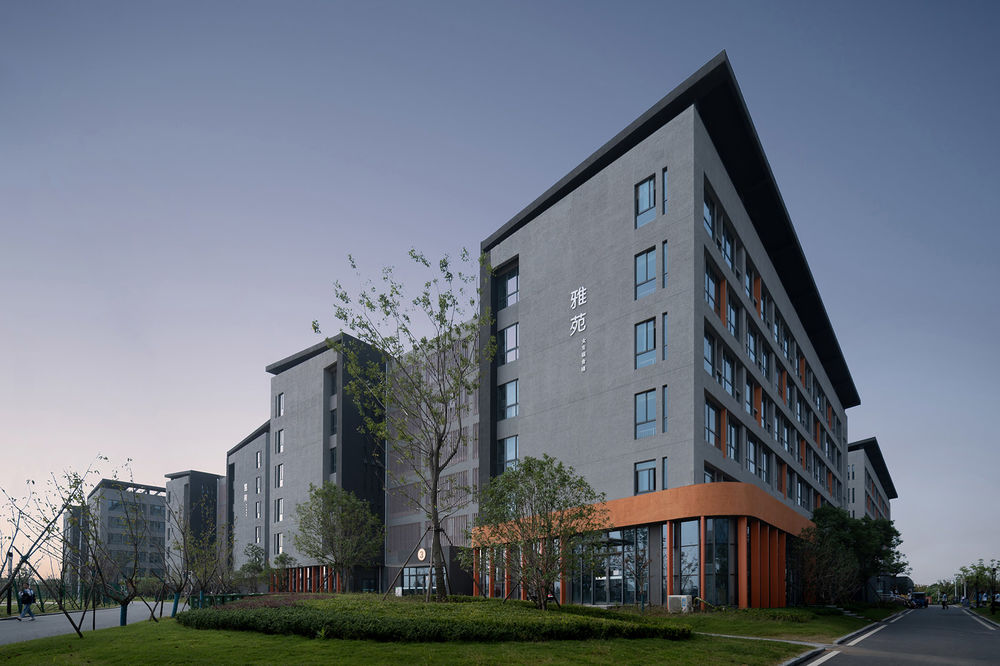
校湖共生,环湖而立。自然、建筑与人和谐共生的存在方式使得校园建筑在空间上有了进一步提升。
The school coexists with the lake and stands around the lake. Harmonious coexistence of nature, architecture and people has further improved the campus architecture in space.
▼教学区首层架空空间,Overhead space on the ground floor of teaching area ©知筑影像—代西春
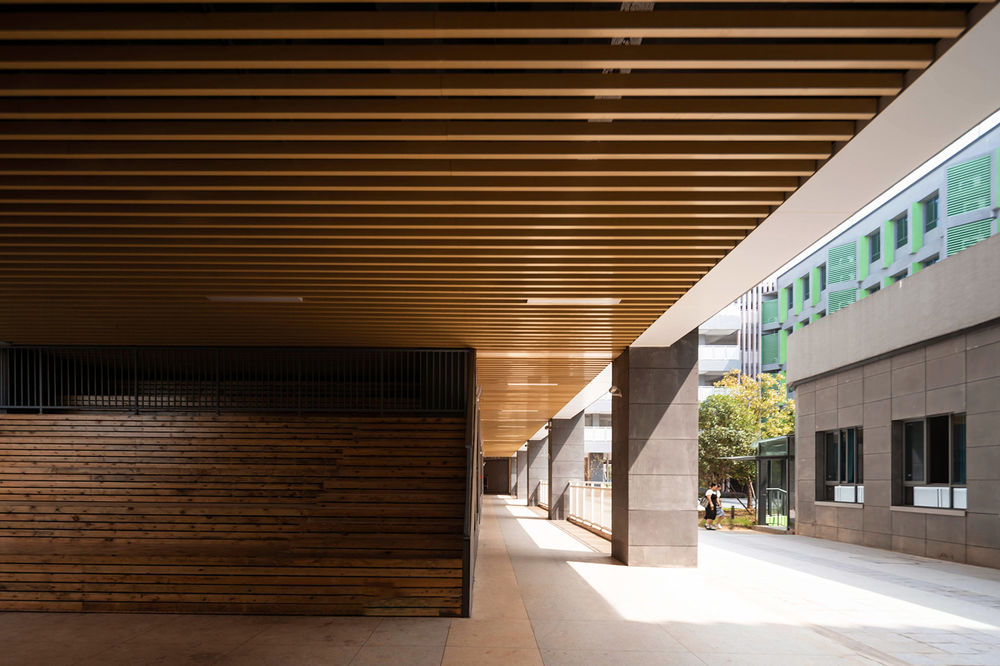
▼图书馆内庭,Library atrium ©知筑影像—代西春
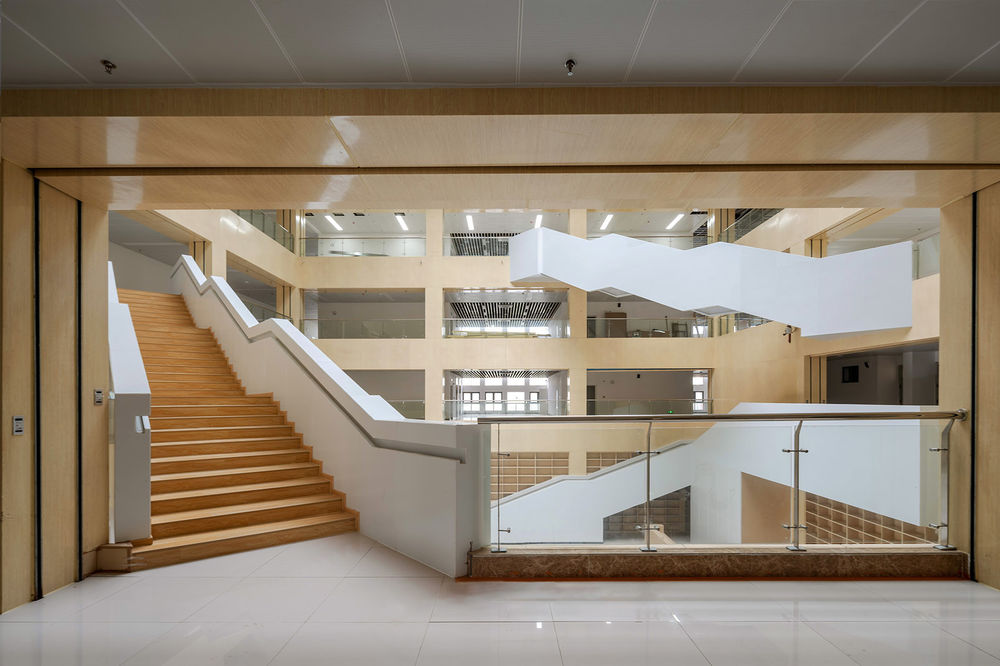
▼空间节点,illustrations ©深圳市建筑设计研究总院有限公司—合肥分院
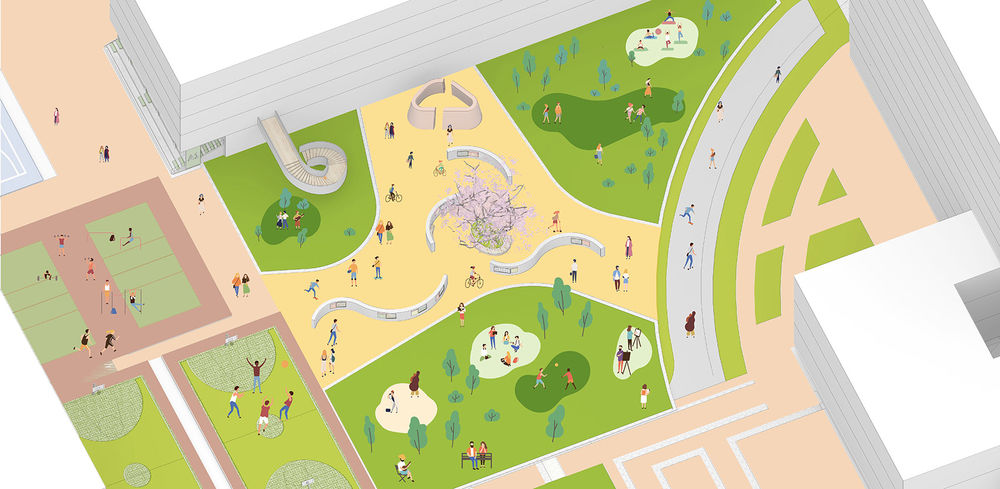
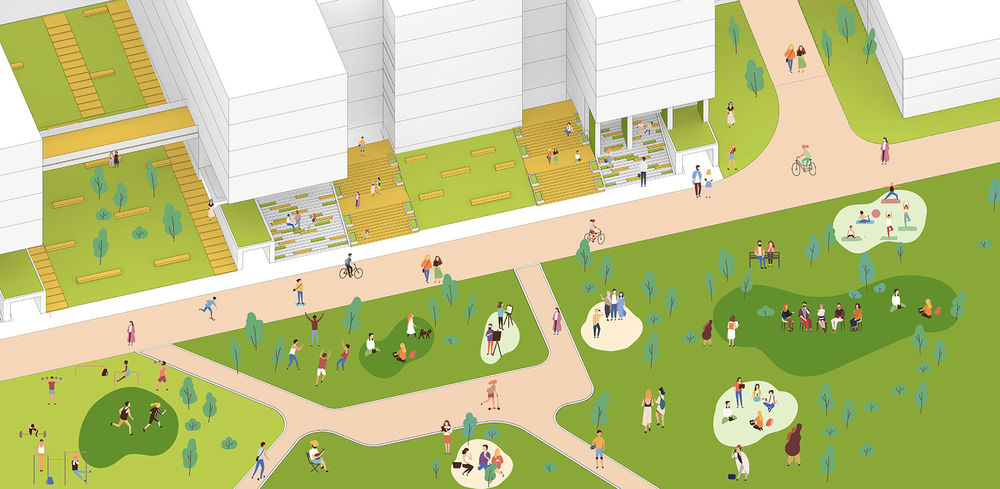
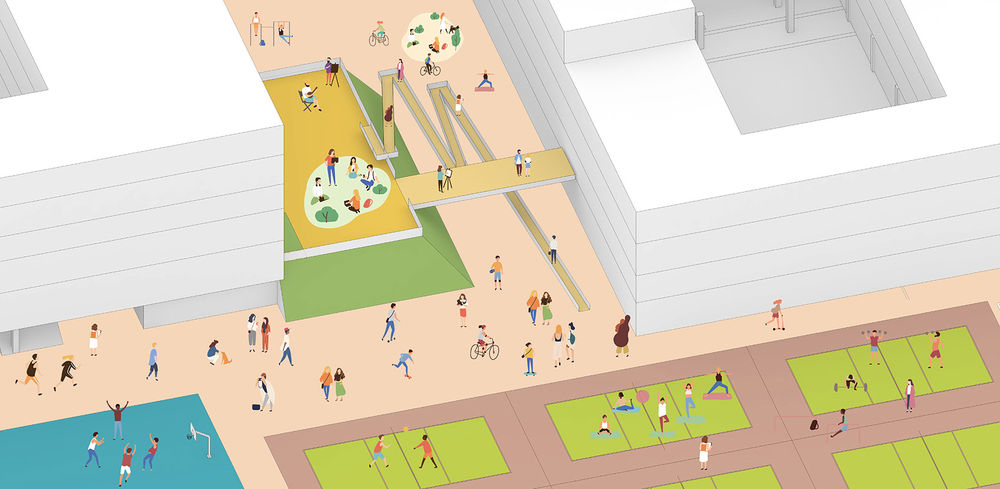
▼总平面图,master plan ©深圳市建筑设计研究总院有限公司—合肥分院
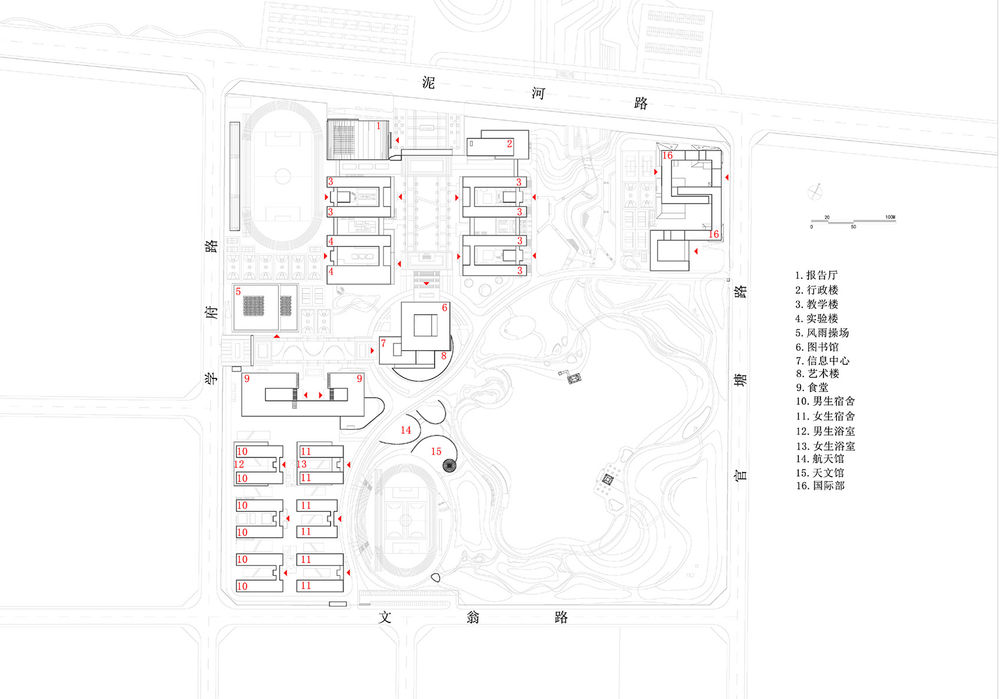
▼教学区平面图,Plan of the teaching area ©深圳市建筑设计研究总院有限公司—合肥分院

▼航天馆平面图,Plan of the aerospace hall ©深圳市建筑设计研究总院有限公司—合肥分院

▼国际部剖面图,Section of the international department ©深圳市建筑设计研究总院有限公司—合肥分院
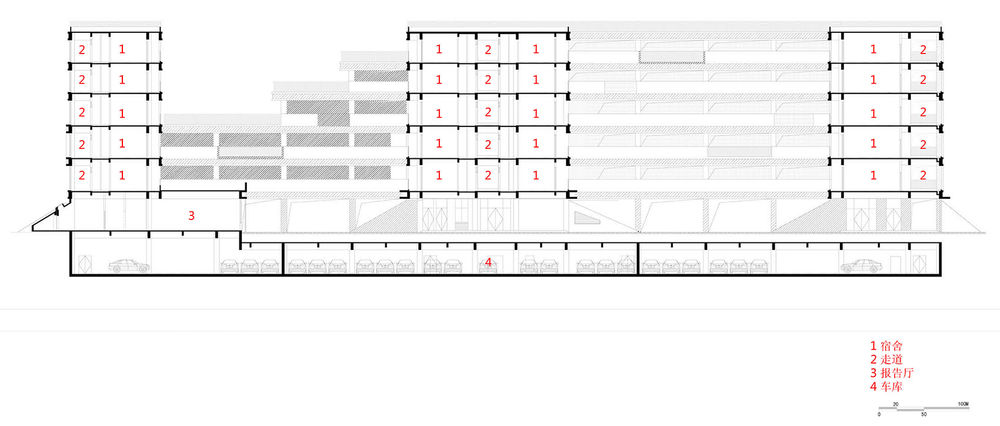
项目名称:庐江二中新校区 设计时间:2016-2017年 建成时间:2020年 项目地址:安徽省庐江县 建设单位 :庐江县重点工程建设管理中心 业主:庐江县第二中学、庐江县教育局 设计单位:深圳市建筑设计研究总院有限公司—合肥分院 项目负责人:洪绍军、吴松 项目经理:宋勇 方案创作:钱川保、吕捷、尹磊、王世伟、金勇、冯伟杰、江腾飞、何海坤、李政、卫征 建筑设计:谈柱、徐驰、钱志慧、周振宇、冯晶晶、张帅帅 结构设计:蒋兴笠、钱谢煌、胡亮、刘顺、杜维凤 机电设计:刘追、陈明霞、李郑、张海燕 景观设计:汪晨曦、张海峰、徐金龙、朱磊、刘雪娟 摄影:知筑影像—代西春
Project name: New Campus of Lujiang No. 2 Middle School Time of design: 2016 ~2017 Completion time: 2020 Project location: Lujiang County, Anhui Province Employer: Key Project Construction Administration Center, Lujiang County Client: Lujiang No. 2 Middle School, Education Bureau, Lujiang County Designed by: Shenzhen General Institute of Architectural Design and Research Co., Ltd. Hefei Branch Project Director: Hong Shaojun, Wu Song Project Manager: Song Yong Conceptual creation: Qian Chuanbao, LYU Jie, Yin Lei, Wang Shiwei, Jin Yong, Feng Weijie, Jiang Tengfei, He Haikun, Li Zheng, Wei Zheng Architectural design: Tan Zhu, Xu Chi, Qian Zhihui, Zhou Zhenyu, Feng Jingjing, Zhang Shuaishuai Structural design: Jiang Xingli, Qian Xiehuang, Hu Liang, Liu Shun, Du Weifeng Mechanical and electrical design: Liu Zhui, Chen Mingxia, Li Zheng, Zhang Haiyan Landscape design: Wang Chenxi, Zhang Haifeng, Xu Jinlong, Zhu Lei, Liu Xuejuan Photography: Zhizhu Video—Dai Xichun
