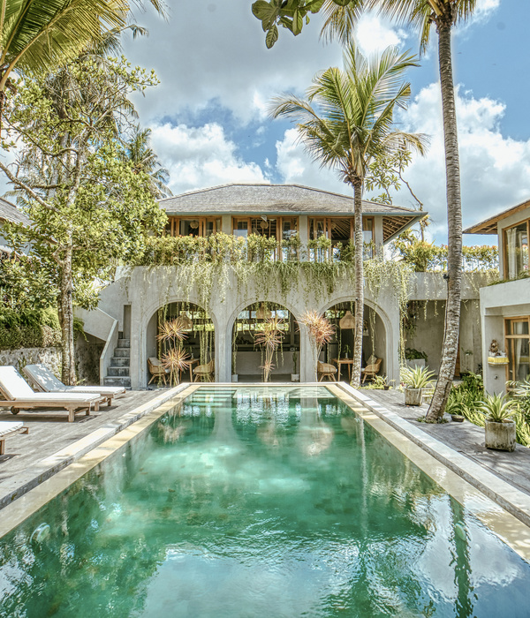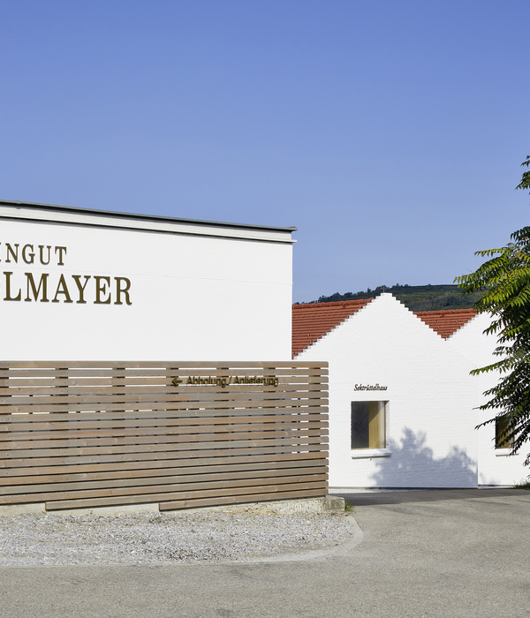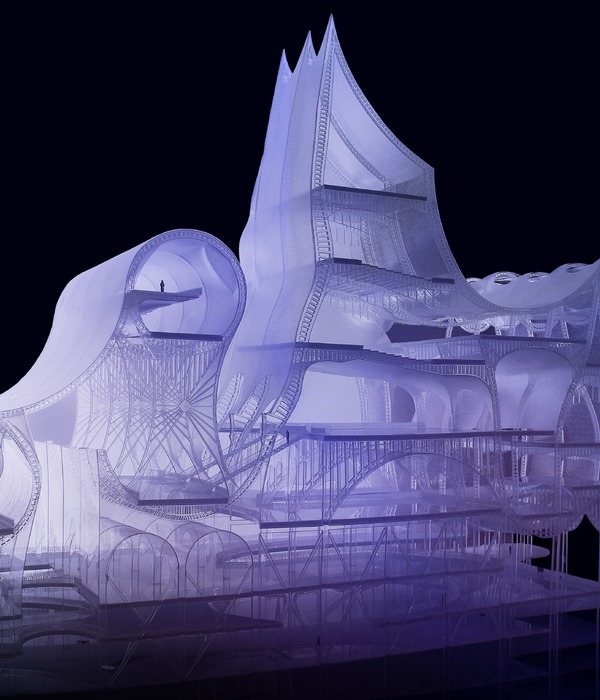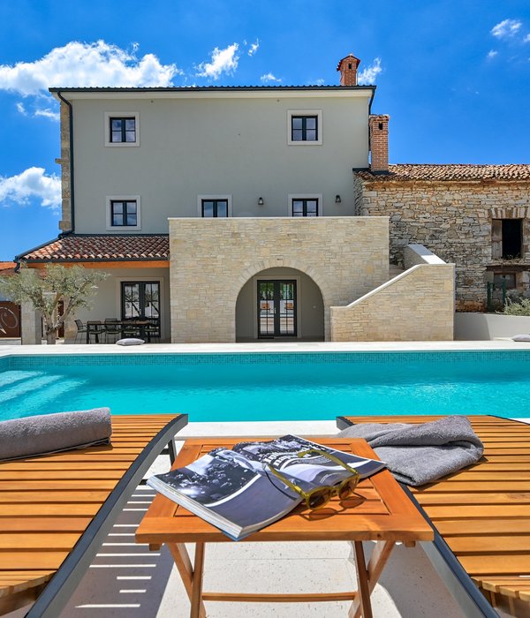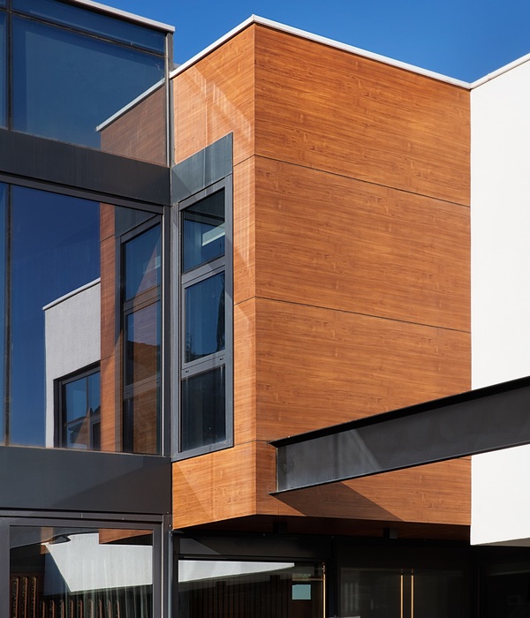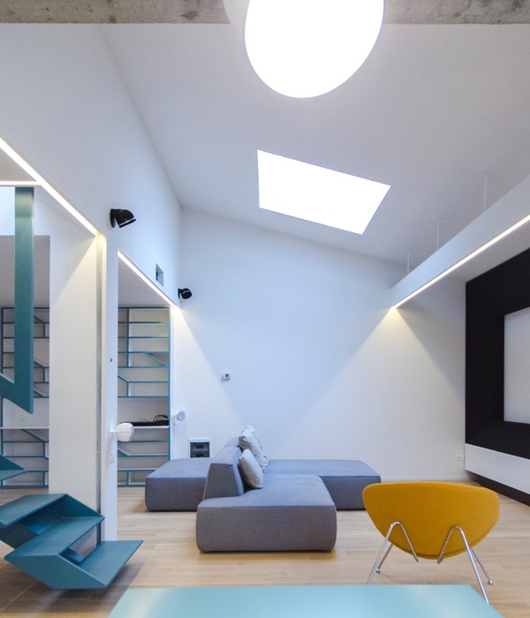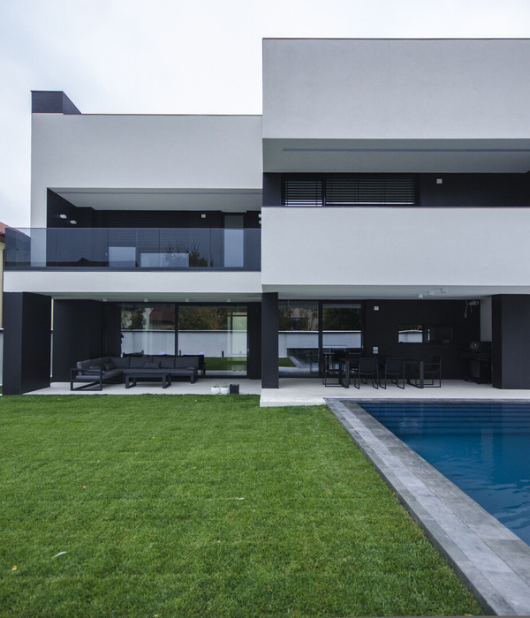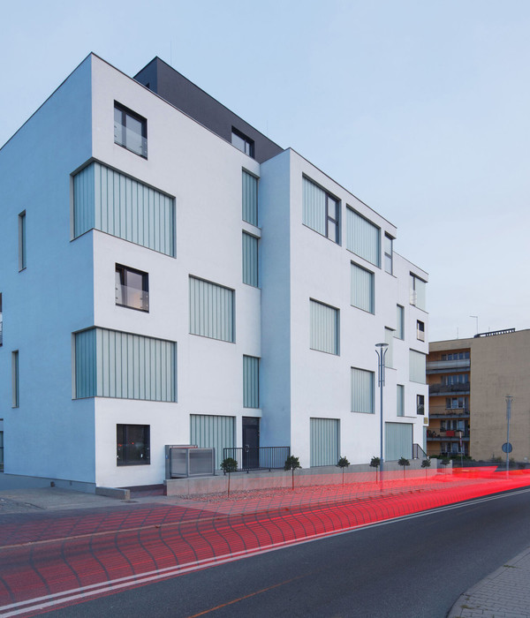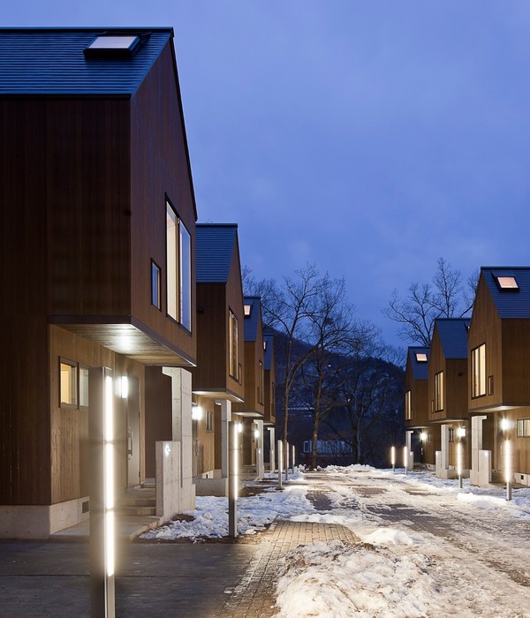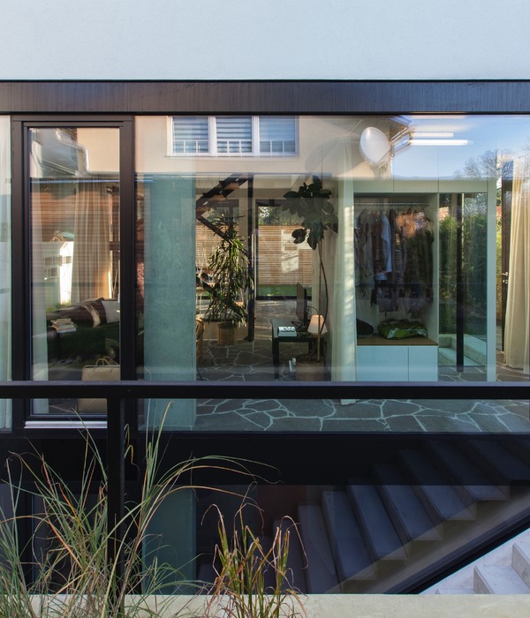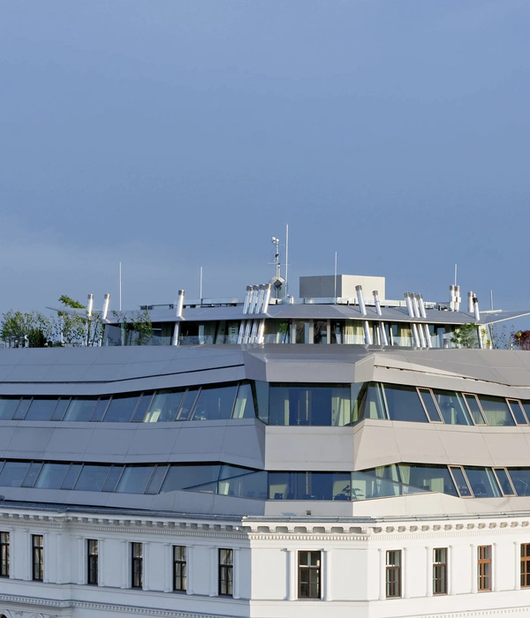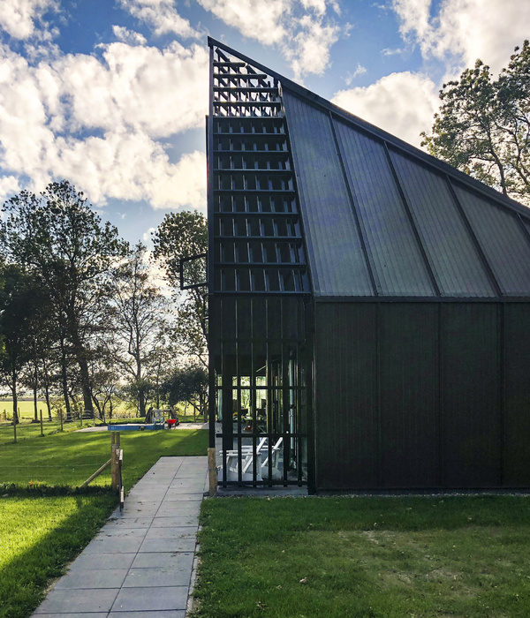- 项目名称:伊朗Afsharian住宅
- 设计方:ReNa Design
- 建筑公司:Afsharian
- 结构工程师:Ali Naghavi
- 建筑设计负责人:Reza Najafian
- 设计团队:Maryam Najafian,Maryam Gholami,Mohamad Hosein Hamzehlouei,Sadaf Deylami,Mina Nazmjou
- 摄影师:Reza Najafian
Iran Afsharian House
设计方:ReNa Design
位置:伊朗
分类:居住建筑
内容:实景照片
建筑设计负责人:Reza Najafian
结构工程师:Ali Naghavi
设计团队:Maryam Najafian, Maryam Gholami, Mohamad Hosein Hamzehlouei, Sadaf Deylami, Mina Nazmjou
建筑公司:Afsharian
图片:27张
摄影师:Reza Najafian
这是由ReNa Design设计的Afsharian’s住宅。建筑师是将该住宅当成综合艺术和文化的艺术作品设计。该住宅位于伊朗科曼莎,用地面积为312平方米,建筑共三层,为一对夫妇及其子女居住。考虑到客户想在将来为每个孩子提供一处独立的房间,建筑师决定设计出能从住宅演变成公寓的项目。着重需求需要一个灵活的平面布局和立面设计,在扩建后仍然能看起来优雅而匀称的。而客户的另一个需求是要真实而简洁,外观独特。考虑到建筑高度和宽度的比例,建筑师设计了一个带有裂缝的方体,将建筑转化为街景上的一座雕塑。这种设计方式不仅很好地揭示了入口所在,还能回应顶层空间的划分。
译者: 艾比
rchitects designed houses, which are categorized as artistic and cultural works of art, may morphologically be compared with real, abstract and conceptual paintings or even love stories.Afsharian’s house situated in Kermanshah-Iran with a 312sqm land area is a three-storey building belonging to a couple and their children (a son and a daughter).
Since the client’s prospective quest was to provide each of her children with a single and separate unit in future, we’ve come to a conclusion that this building should be designed in a way that it could develop from home to apartment. This demand would require a flexibility in plan and façade; which brought up a challenge to the designer to come to a solution which could look absolutely adequate and individually identified for the time and still look elegant and well-proportioned after the extension.
A sincere and simple project yet with a unique exterior design, was client’s another demand. Accordingly, with taking building height and width proportions into account, we’ve designed a square with a crack on it, converting the building into a sculpture emerging from the street. This solution not only exposes the entrance very well but also responds to upper levels space divisions in a convenient way.
Respect to the passerby, which is a precious concept in Iranian traditions emerges in this project as it has slightly leaned backwards on the ground level. It also devotes a part of private land to public green zone .Therefore, the building has stepped forward from a normal residential building to a city landmark with an elegant and spectacular visual quality. This has gone as far as transferring the subtle meaning of the project to the observer as well as the user and presenting them with freshness and respect.
Interior design and space organization’s friendly, pleasant, spacious and amazingly bright environment is provided by the company of timber and brick. Experiencing a different environment in the project from the entrance to the bedrooms is provided by a suspended bridge over the atrium as a circulation access that would infuse a feeling of thrill associated with safety.
伊朗Afsharian住宅外部实景图
伊朗Afsharian住宅外部局部实景图
伊朗Afsharian住宅外部细节实景图
伊朗Afsharian住宅内部实景图
伊朗Afsharian住宅内部过道实景图
伊朗Afsharian住宅内部局部实景图
伊朗Afsharian住宅立面图
伊朗Afsharian
住宅平面图
伊朗Afsharian住宅平面图
伊朗Afsharian住宅剖面图
{{item.text_origin}}

