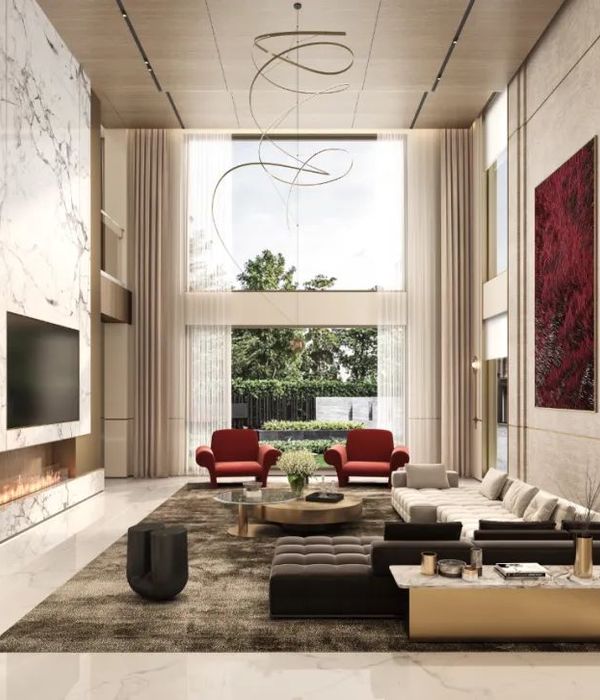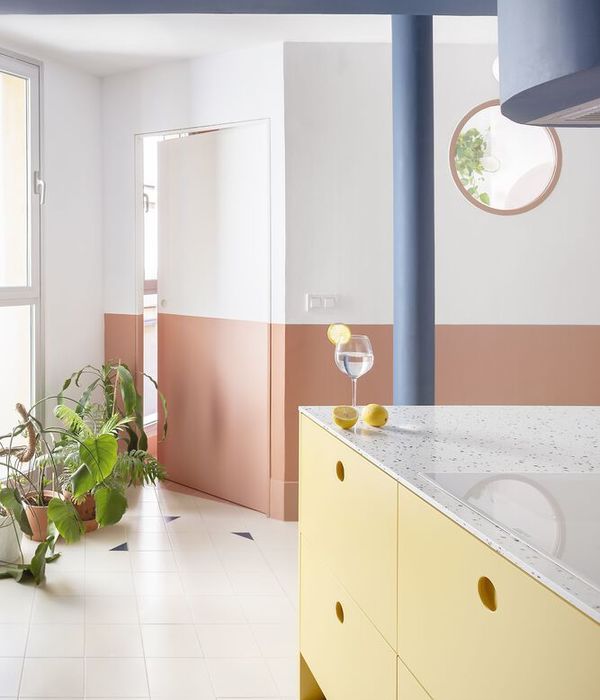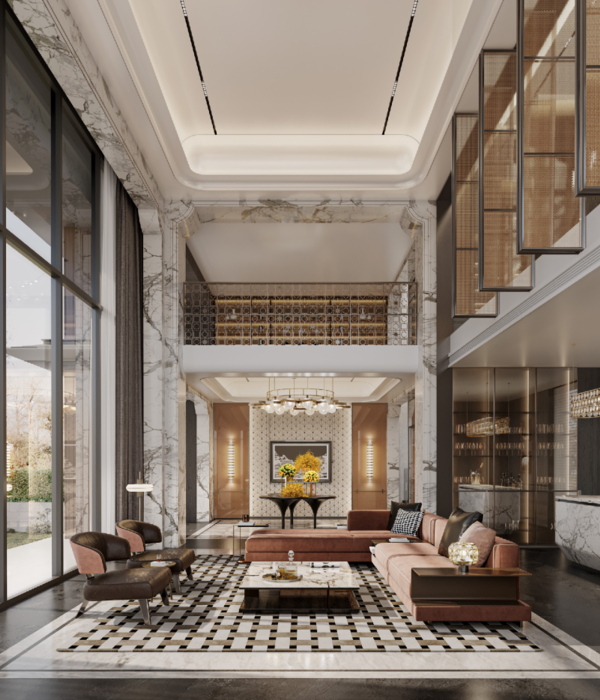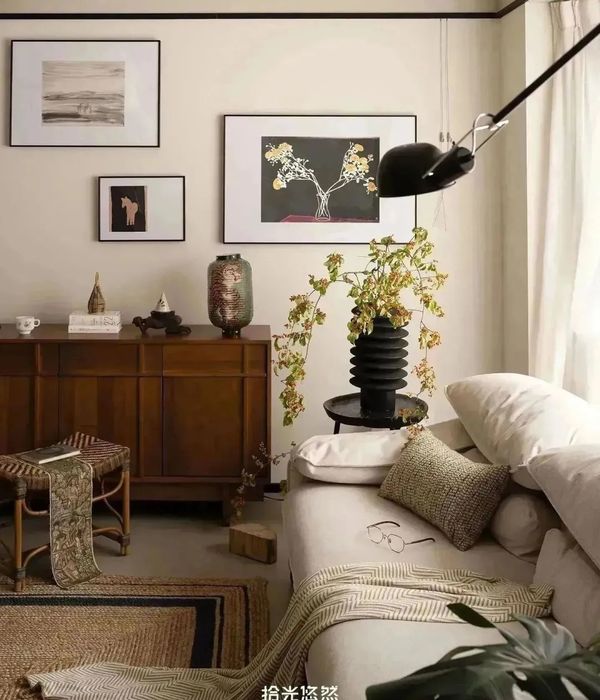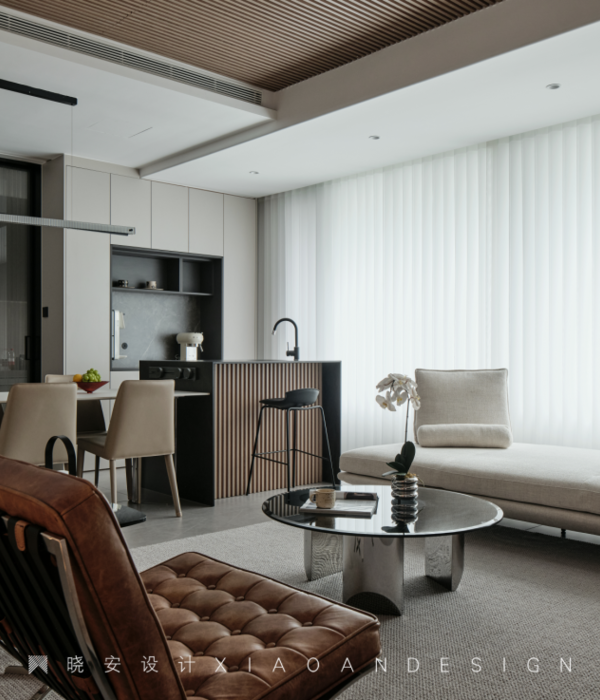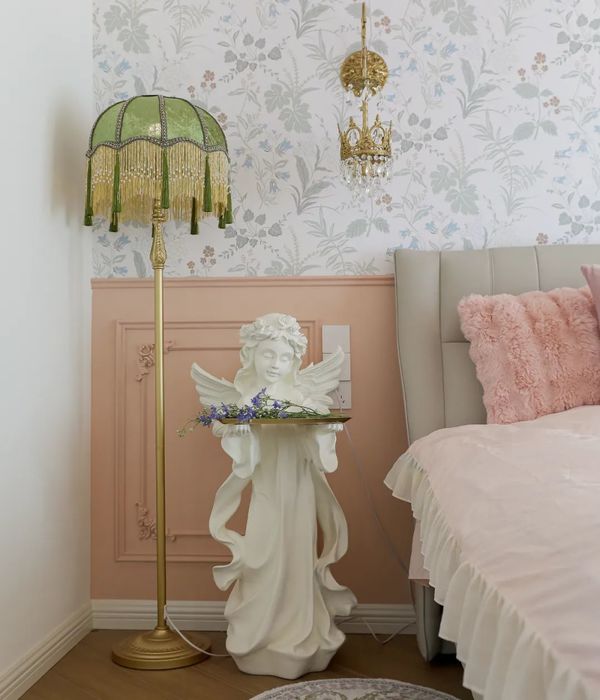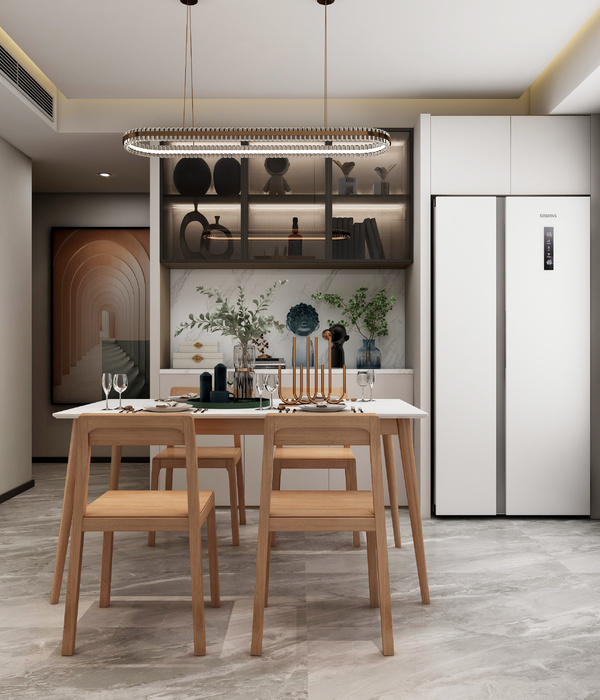Architect:ZALEWSKI ARCHITECTURE GROUP
Location:Złota 19, Katowice, Poland; | ;
Project Year:2018
Category:Apartments
Złota 19 Apartments obtain honorable mention in the Silesia Architecture Award 2019.
The project of apartment buildings assumed maximum use of a small plot area. Along with practical function characterizing the project, designers of the Zalewski Architecture Group have not forgotten to implement the project into the context of Katowice architecture. The use of monochrome colors, minimalist shapes and composition based on abstract play of holes were a creative nod to Silesian modernism.
The complex of apartment buildings at 19 Złota Street in Katowice includes two 5-storey residential buildings with apartments of 50-70 m2. On the top floors there are apartments ranging from 100 to 150 m2 (with a mezzanine) with direct access to the terraces. There is a semi-public recreational area available for residents among the buildings.
Two longitudinal buildings separate the internal "courtyard" - it is a solution that takes into account the optimal parameters of the apartments - sunlight, access to a semi-private garden zone, space for parking cars - while making maximum use of the available plot area.
Easy and geometically
The modular layout of the apartments is reflected in geometrical composition of the building facades - shaped as a chessboard of alternating translucent and full fields (in the facades of staircases) as well as windows and alcoves (loggias) in the residential part. The effect is enhanced by the dominant color of the walls, contrasting with shaded bay fields. This rule is continued in the formal composition of the green courtyard area. Opening the corners and moving the last floor away from the façade face allows the buildings to be optically lowered and give them lightness.
Creative references
The urban-architectural concept assumes the continuation of the scale and dimensions of the neighboring housing development. The formal concept and the use of monochromatic colors, minimalist shapes and the above-mentioned composition based on abstract play of holes - is a creative nod towards Katowice modernism and neighboring - through the Silesian Park - icons of Silesian architecture - „Osiedle Tysiąclecia”.
▼项目更多图片
{{item.text_origin}}

