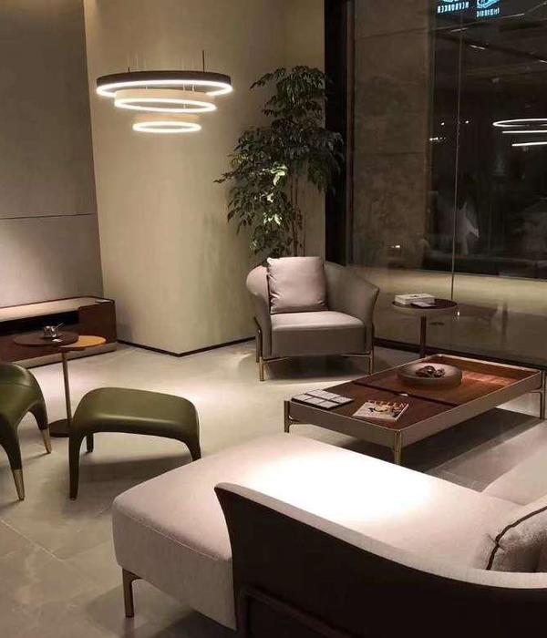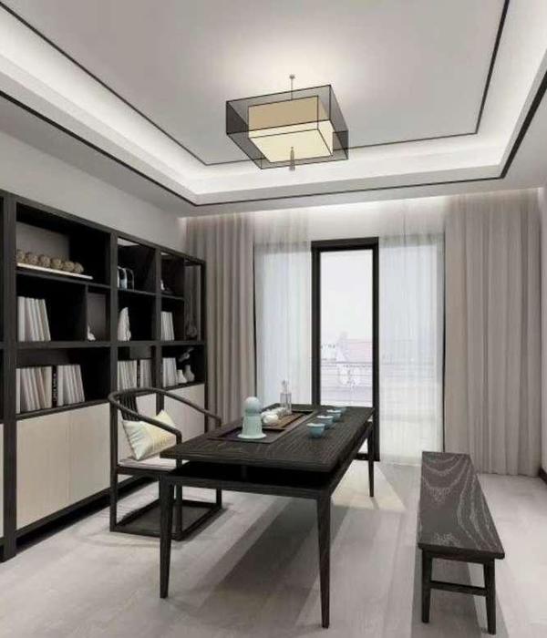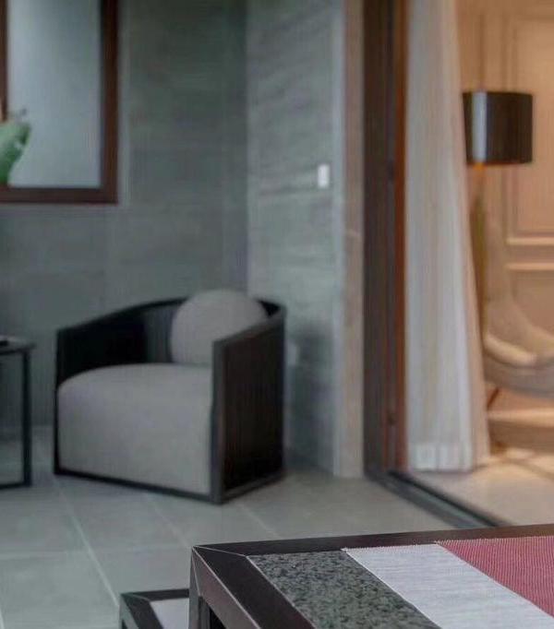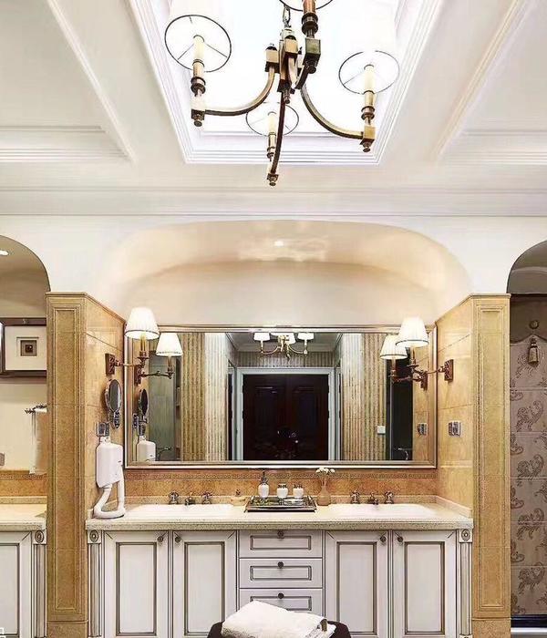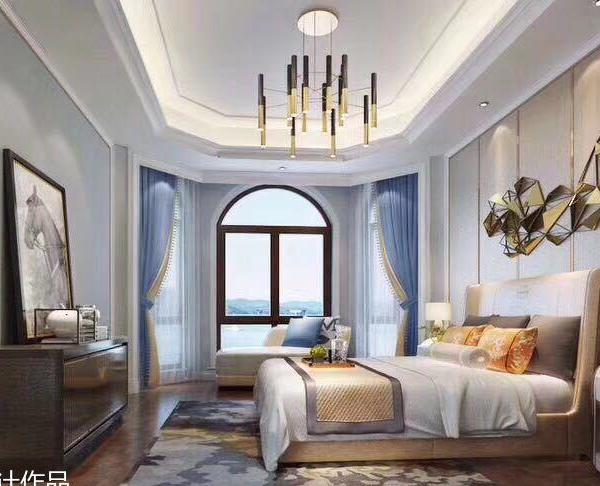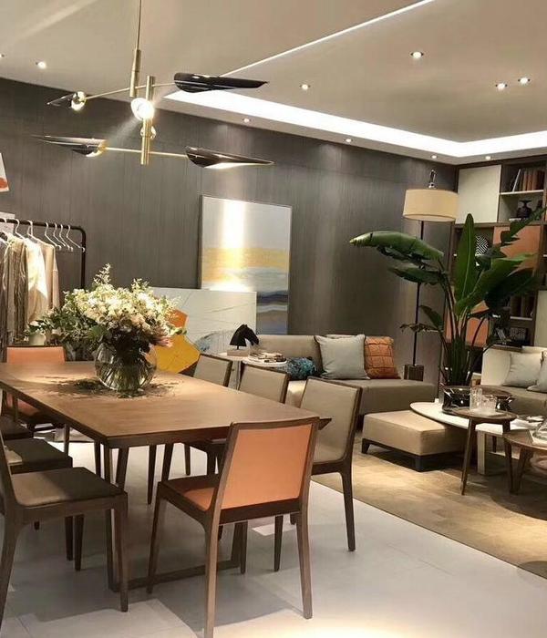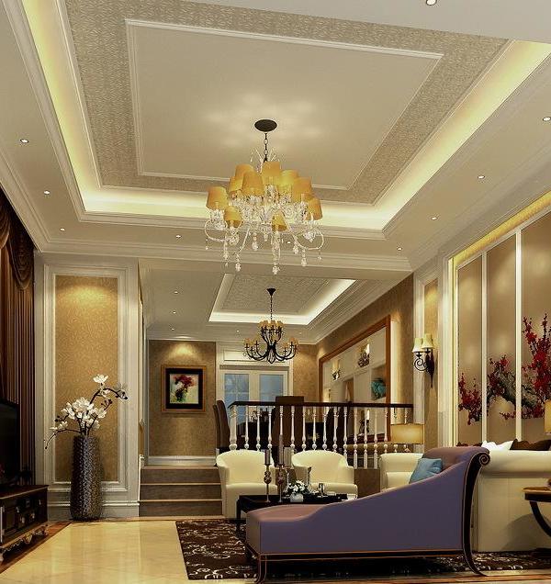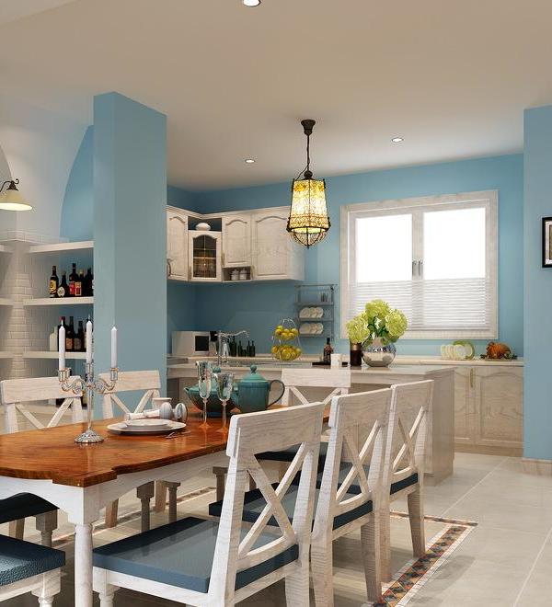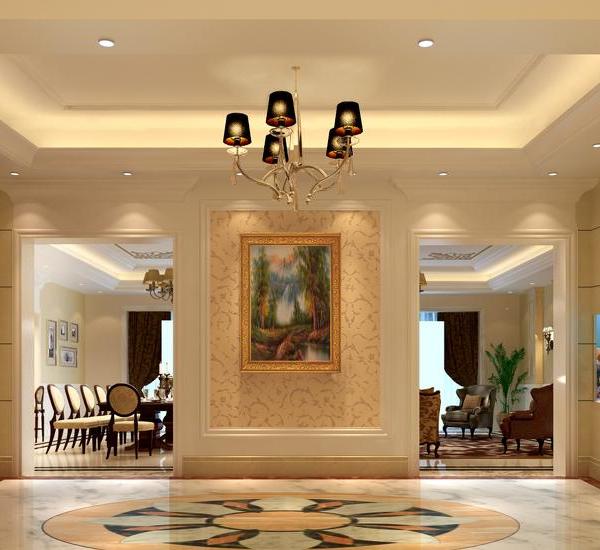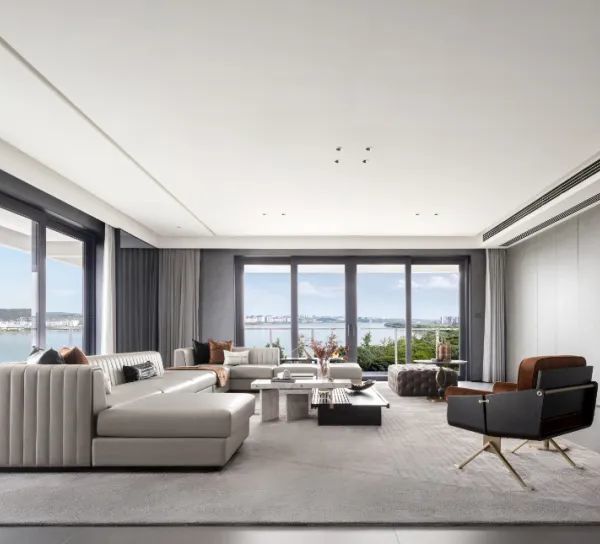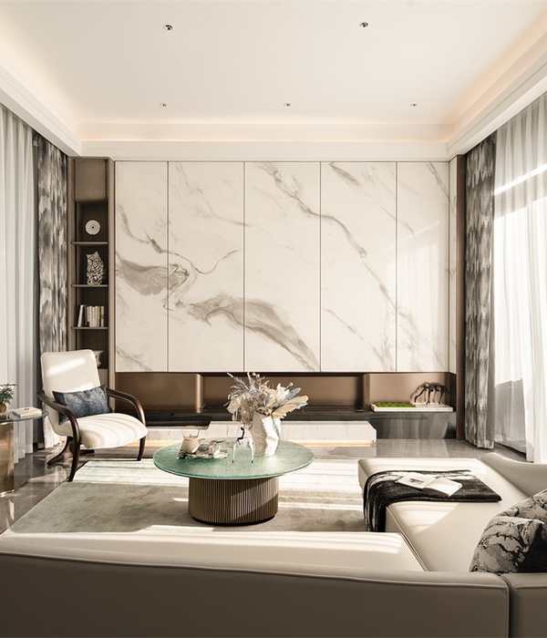- 项目名称:杭州富春江花苑奢华私人住宅设计
- 项目地点:杭州市富春江花苑
- 项目性质:私人住宅
- 设计机构:OTL本体建筑空间设计
- 创意总监:池陈平
- 设计团队:邓子萍,孙梓皓,张伟泽,李亚朋
- 项目面积:1000+㎡
- 设计时间:2023年10月
建筑,是一个时代的意志,转化为空间
Mies van de Rohe
奢华底色之上具备生活的温暖触感,大理石与泛着暖金光泽的金属完美邂逅,围溯沉稳奢贵的气息。
在自带艺术情调的奢享场域内,将理性优雅和时尚雅奢的氛围凸显到极致,宽奢的尺度抒写多元生活故事。
01
玄关 | Porch
02
客厅|LivingRoom
03
餐厅 | Restaurant
04
茶室|Tearoom
05
二层主卧|The Master Bedroom
06
起居室|Living Room
07
三层主卧|The Master Bedroom
08
卫生间
|Bathroom
9次卧Second bedroom
010客房Guest room
011露台Terrace
012
建筑外立面
Building Facades
透过建筑外层充满秩序感而温暖的肌理,轻盈的光影勾勒出层次。
墙漫射入光线,将作为住宅和想象力的无限延伸。
项目地点 | 杭州市富春江花苑
项目性质 | 私人住宅
项目面积 | 1000+㎡
设计时间 | 2023年10月
设计机构 | OTL本体建筑空间设计
创意总监 | 池陈平
设计团队 | 邓子萍、孙梓皓、张伟泽、李亚朋
往 期 作 品 回 顾
Review of previous works
OTL本体建筑空间设计(ONTOLOGY LAB)2012年创办于杭州。作为一家拥有建筑、园林、室内、软装于一体的建筑室内设计公司,我们致力于私人住宅研究、多样化的商业空间设计及高端定制化的设计服务。目前项目已遍布全国各大主要城市,我们坚信,不断打破固有模式,通过更具国际视野的作品来诠释设计的新定义,为众多客户提供功能及美学兼容的载体。
OTL ONTOLOGY LAB WAS FOUNDED IN HANGZHOU IN 2012. As an architectural interior design company with architecture, garden, interior and soft decoration, we are committed to private residential research, diversified commercial space design and high-end customized design services.
At present, the projects have spread to major cities across the country, and we firmly believe that we will continue to break the inherent model, interpret the new definition of design through works with a more international perspective, and provide many customers with functional and aesthetic compatible carriers.
池陈平 | Chi chenping
OTL本体建筑空间设计创始人/创意总监
池一软装设计 创始人
{{item.text_origin}}

