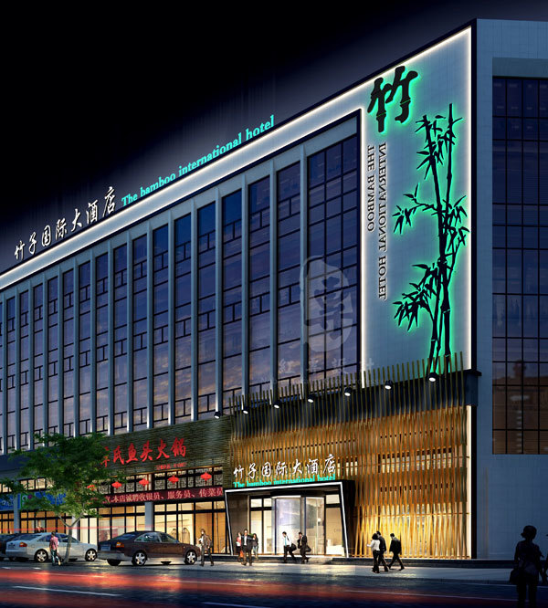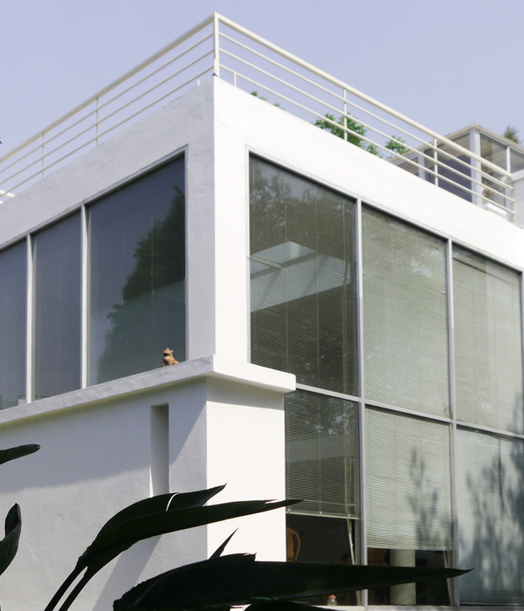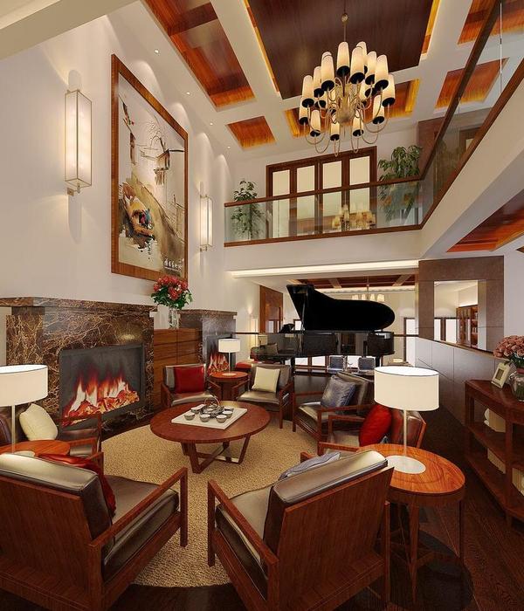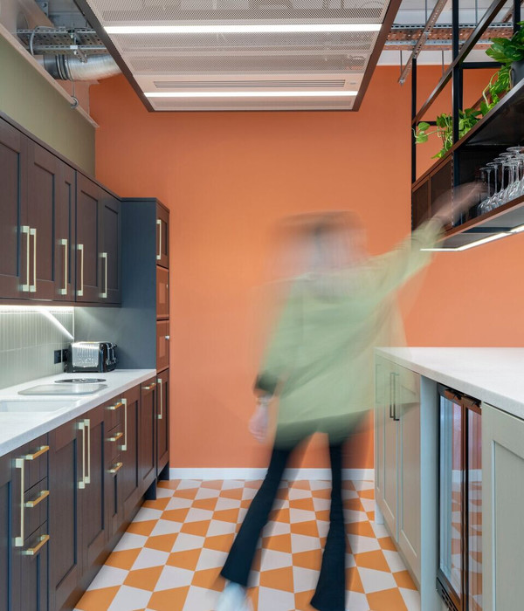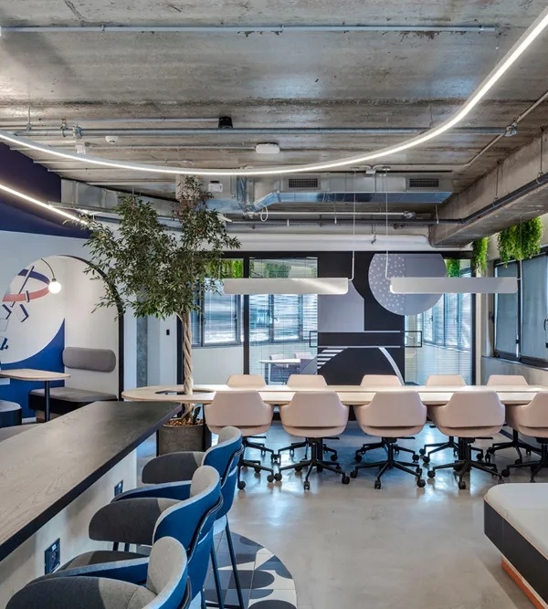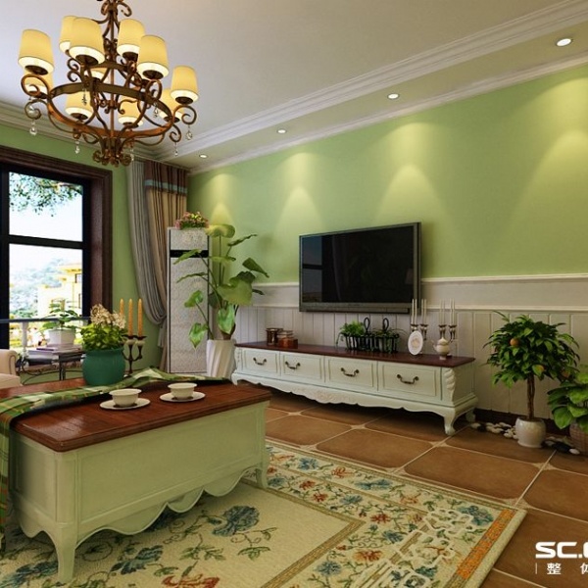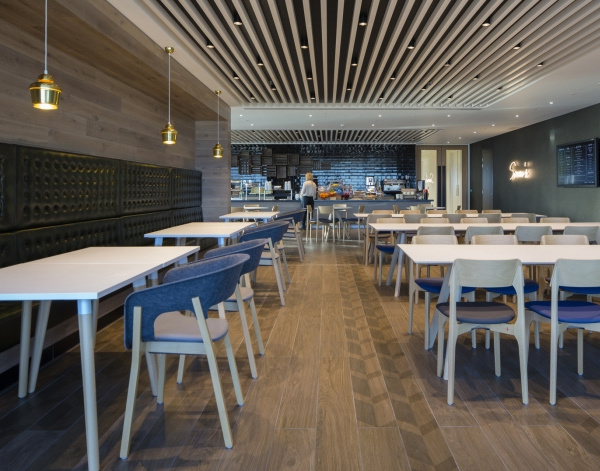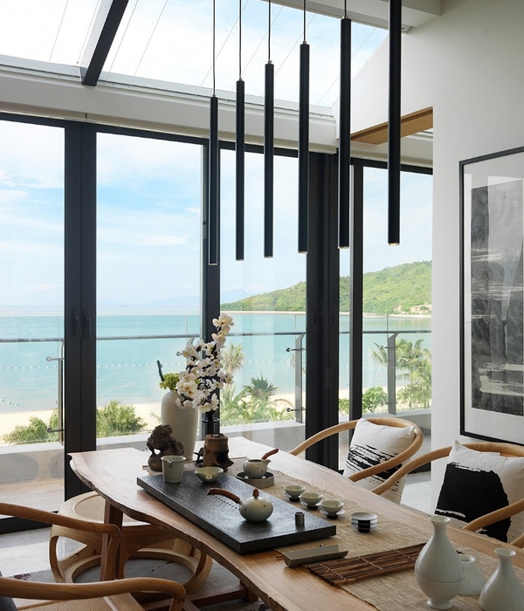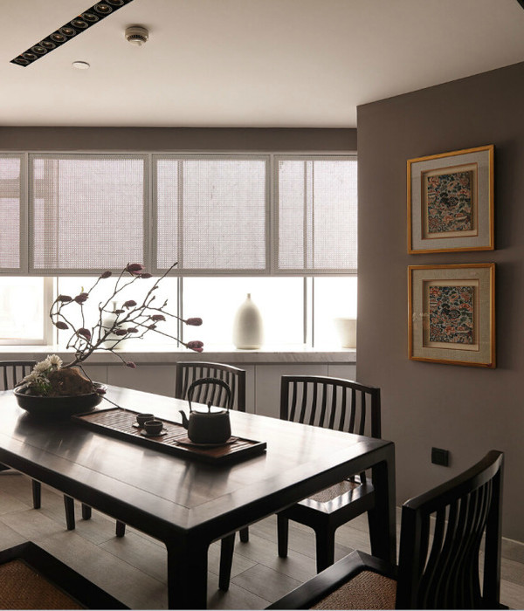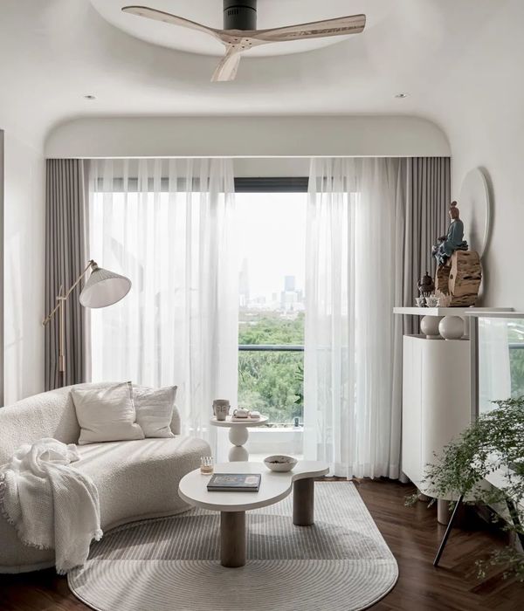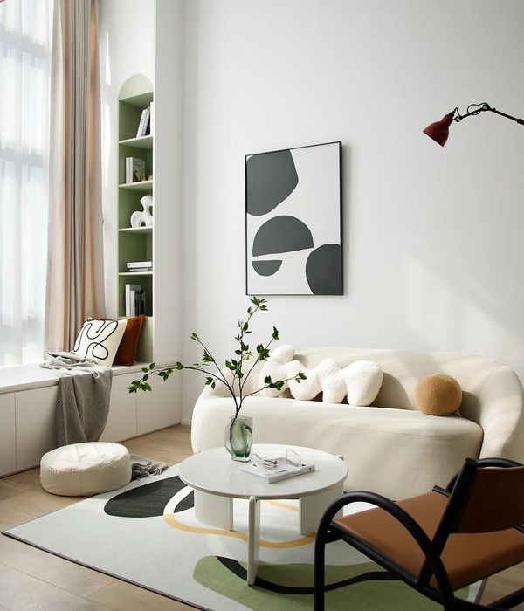Architect:Arkan Zeytinoglu Architects
Location:Wien, Austria
Project Year:2008
Category:Offices;Cities
House with a bomb damage
The building was originally designed and built in the „Gründerzeit“, with a richly decorated facade and a tower at the north-eastern corner. After it had been heavily damaged during World War II, the house received an „austerity facade“ without any kind of decoration, structured by nothing but the remaining window areas. Over the years, a variety of different shop portals created a facade mix on the ground floor, as is common in the Mariahilfer Strasse.
Remodelling the building has restored its consistent appearance. The ground floor has been adapted to current standards of shop portals in modern shopping districts. The dormer of the roof areas at the crossing point of Mariahilfer Strasse and Getreidemarkt resulted from the consistent continuation of the geometry of the existing building. The solution resembles a tower buckling into the roof pitch. Instead of building a corner tower, the arris corresponds with the existing corner solution.
Interior Design
Transparency and the play with glass and mirrors create wideness and intimacy, connect and separate the personal working areas in a subtle way. Curtains provide the opportunity to make the separated work areas more intimate and safe. The interior corresponds with the outer shell – horizontal, fast, and comfortable at a time. Natural materials and colors contrast with the lightness of the space to keep it grounded. Views, interrupted by streams of light, define flexible offices for meetings or lounge conversations. The restrained furniture allows the room to unfold. The two top floors are similar with regard to floor plans and assignment of functions. The main difference lies in the floor design of the entrance areas and corridors – light natural stone on the one floor, a carpet with wave design on the other.
The "sky lounge“ is located on top of the two office floors. It is glazed all around with a full view of wind and weather, and equipped with a conference table, a fireplace, a more intimate area with sitting bench and a kitchen transforming into a table, which was designed especially for this room. The roof terrace itself is „showcased nature above the roofs of the city“. The architectonic landscape consisting of wooden decks, interrupted by fields of vegetation, invites to stay and stroll around.
The wooden decks are multifunctional – they can be used to sit, lie or lean on, they serve as noise barrier and privacy screen. The plants are mainly domestic woody plants, such as pine, birch, and juneberry, with plant tapestries below them. Nature leaves its trace througout the whole building, from the entrance to the inner courtyard, from the winter garden to the offices, up to the roof. The greened funnels reflect the idea of an abstracted interior garden.
▼项目更多图片
{{item.text_origin}}


