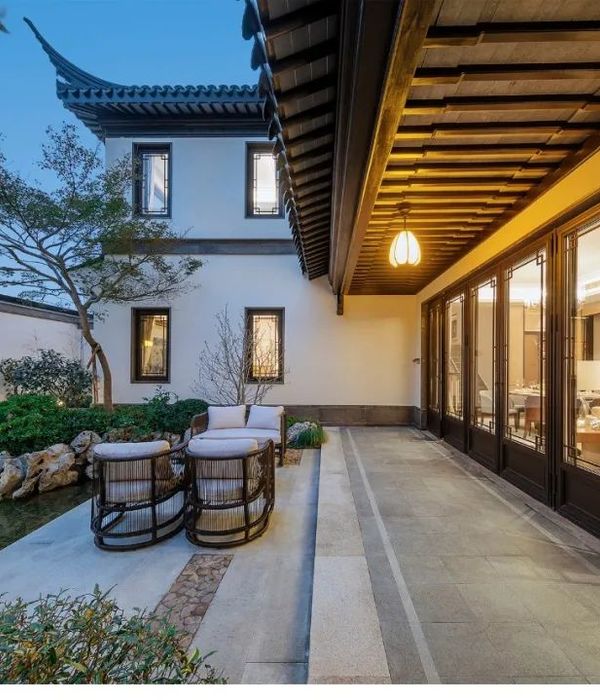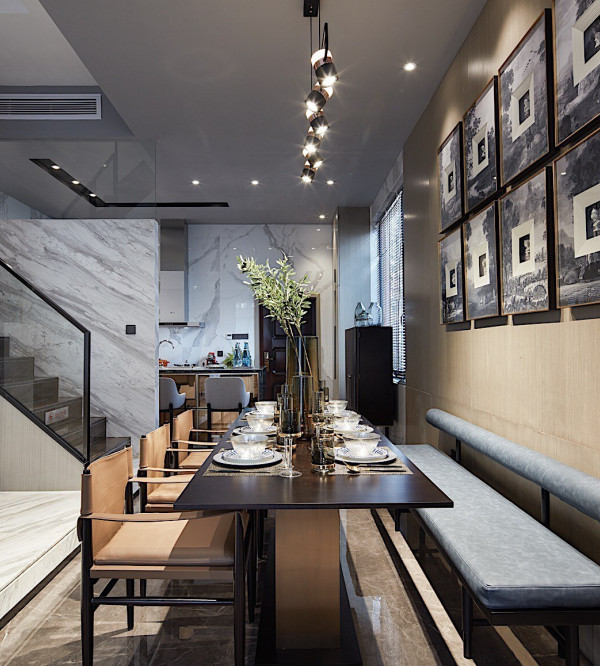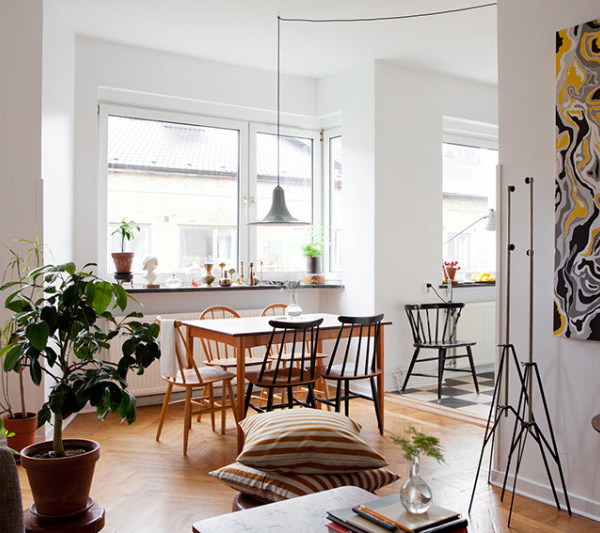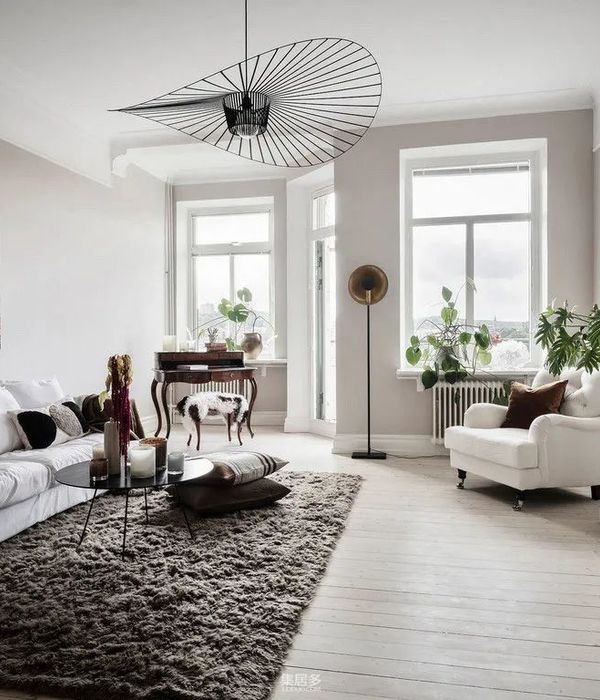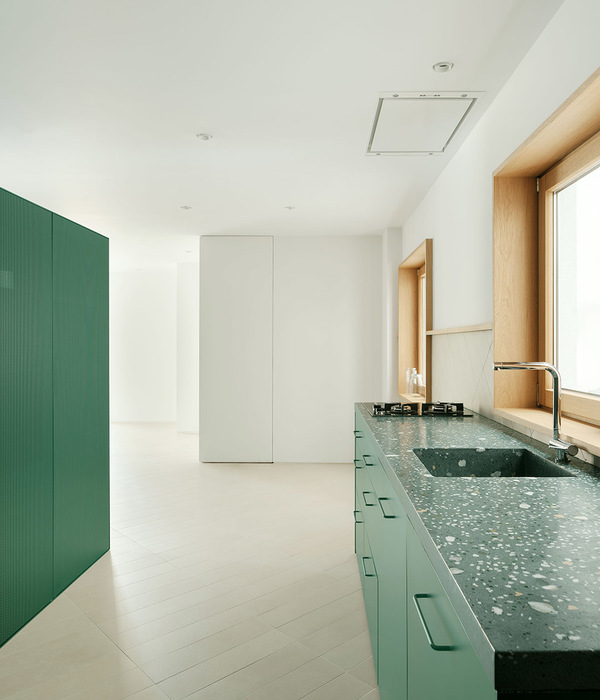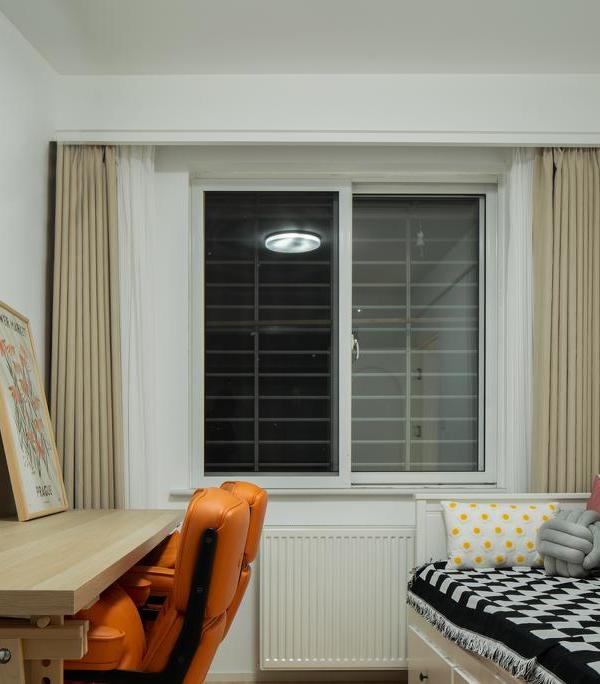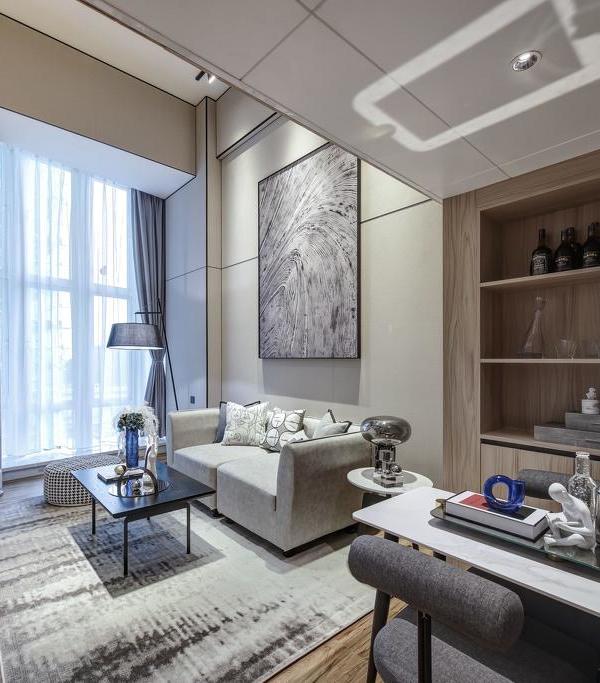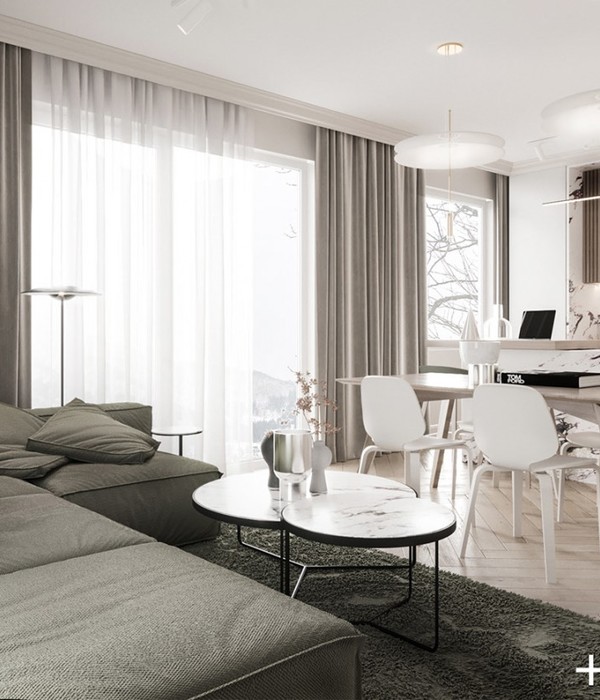Architect:Parasite Studio
Location:Strada Rigoletto, Timișoara, Romania; | ;
Project Year:2017
Category:Private Houses
The project acts as an intervention on a pre-existing structure in order to provide arenas for various activities – subject to change in time – but also to open up the interior, connecting it with the green in the patio.
The open ground floor brings together the daily activities of the entire family. The vast space, almost free of any compartments or delimitations, offers protection from the street while linking the garden and the pool terrace with the green area in the south-east. The upper floor incorporates individual private areas, which make use of various discreetly placed elements to filter the visual communication with the outside. The last floor embodies the penthouse, which accommodates an area designed for personal body care and other sporting activities, connected to a suspended garden spanned across almost the entire terrace. In addition to restoring while reaching the green space of the patio, the terrace opens up to the wide view of the surroundings.
There is a feeling of freedom of space, of focus towards the exterior garden and of a networking system inside the interior spaces, which is provided by the transparency of the elements chosen – the terrace handrail at the upper levels. The central element of the building is the white staircase; while solving a functional purpose, that of casting natural light amid the built structure, it particularly creates a spatial connectivity by creating focal points towards special places throughout its ascendant journey. It can be perceived as a white sheet of paper pleated into a weightless cable-suspended element.
This black and white agreement does not necessarily dictate the theme of the house, rather, it is the means by which the space becomes a stage, focused on the hosted activities and exterior world alike. It follows that the space will be parasitized by daily life elements while being personalised and permanently transformed into a home.
AUTHOR: Claudiu TOMA – PARASITE STUDIO
CO-AUTHOR: Attila WENCZEL, Zeno ARDELEAN
COLLABORATORS:
ARCHITECTURE: Paula ONICALA,
LANDSCAPE DESIGN: Maria SIRCA
PHOTOGRAPHY: Attila WENCZEL, Norbert IANKO
▼项目更多图片
{{item.text_origin}}



