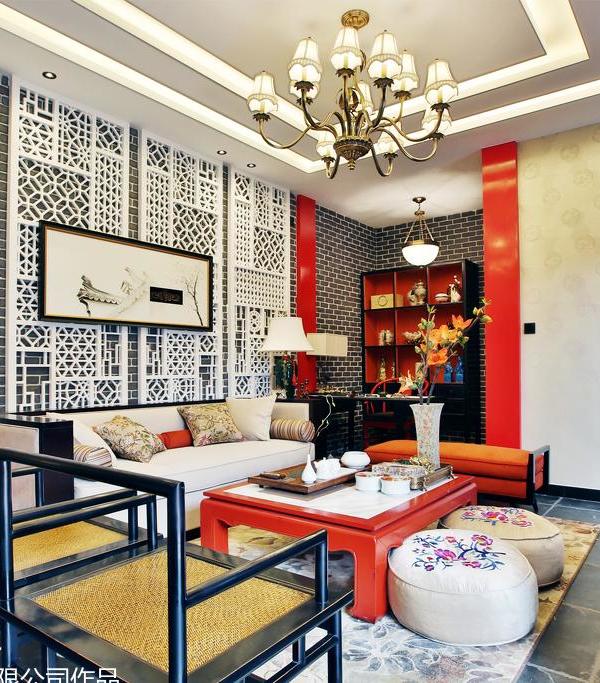The building is located in Cayyolu, Ankara. Erden’s family's house designed as a detached private house. Client wanted to have a well designed gathering area for the family. Locating at the corner parcel, L shaped settling provides two facades facing to the roads and wide backyard for terrace and green area. With the L shape of the building,on the ground floor, lounge,kitchen establish a direct relationship with terrace, garden- pool area, and this geometry provides privacy, confidentiality for social area sealed off the road. The design includes; 2 children rooms, 2 guests and 1 master bedroom in the housing. Children’s room in front is facing the road, while their parents are arranged at the inner boundary overlooking the garden. For the spaces like sport area, spa and maid room, planned on the basement floor, to get natural light and to have relationship with the exterior, there is an inner garden. The climbing wall that is the request of the user, is placed in this inner garden, starts from basement and rises to the roof. It is exposed concrete wall. And by the facade, exposed concrete, wood and glass materials are used. Two concrete walls at the edges of the building emphasize the limits of the structure.
{{item.text_origin}}












