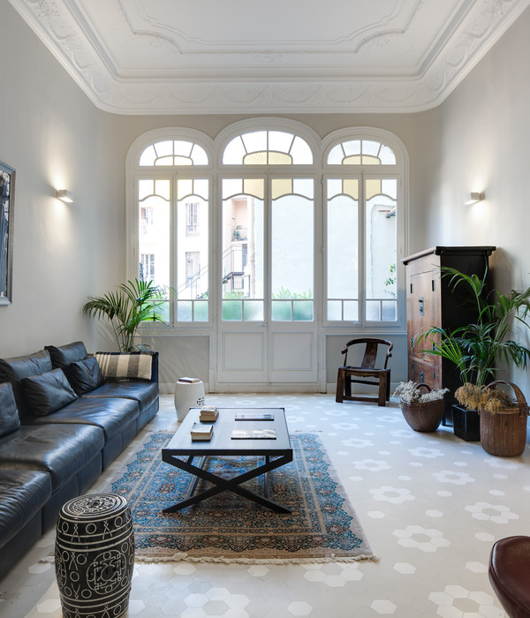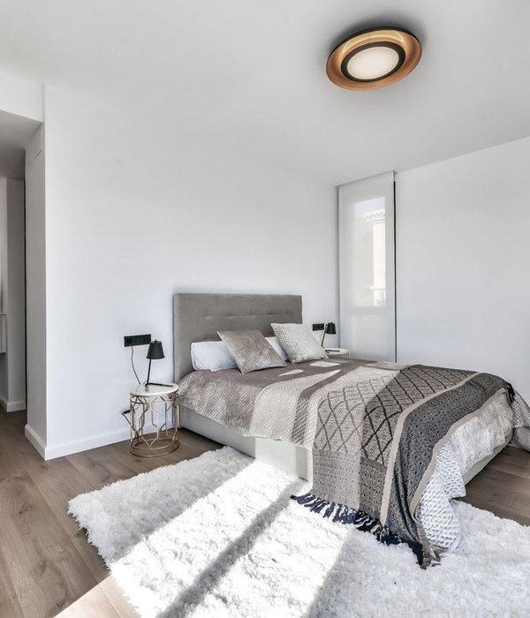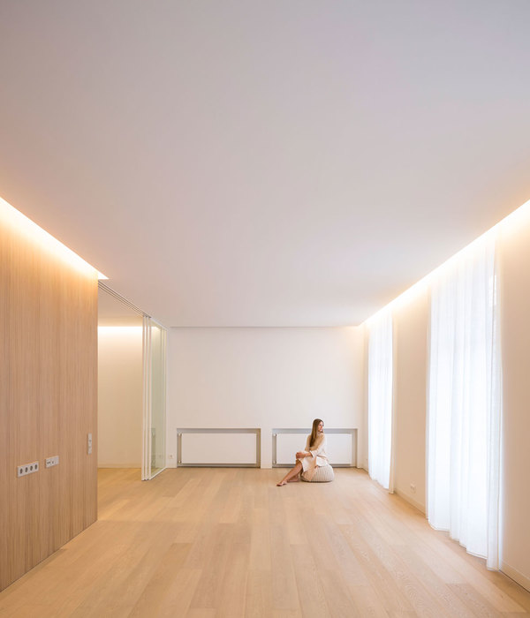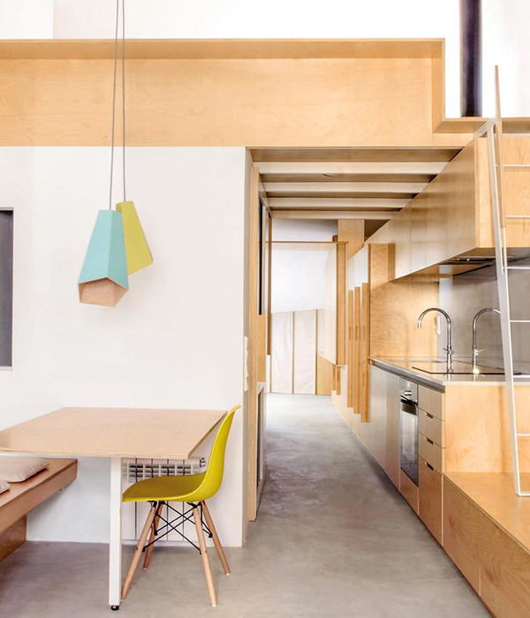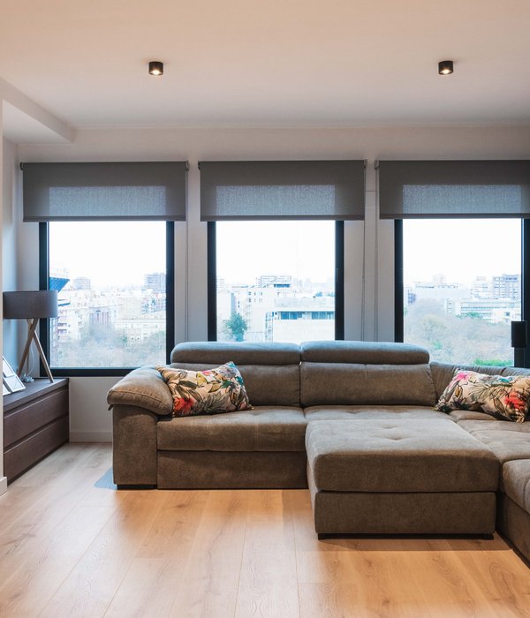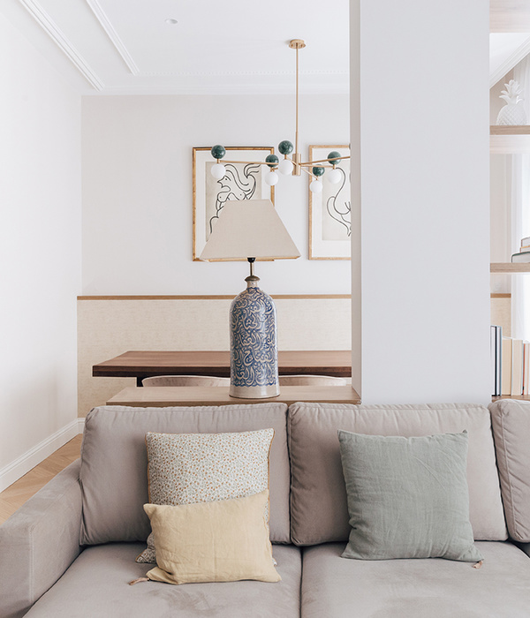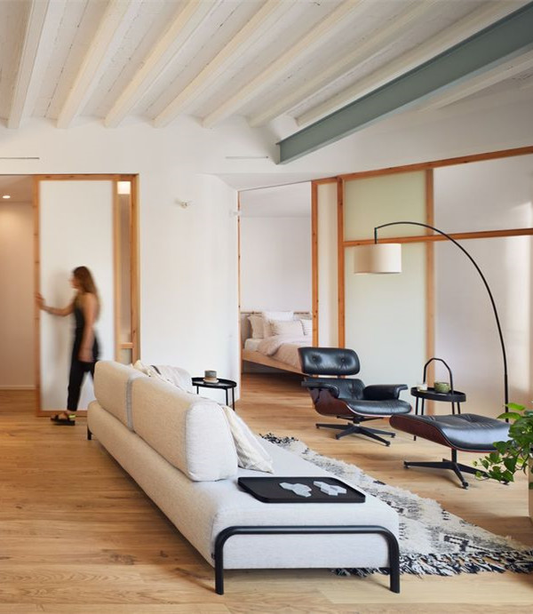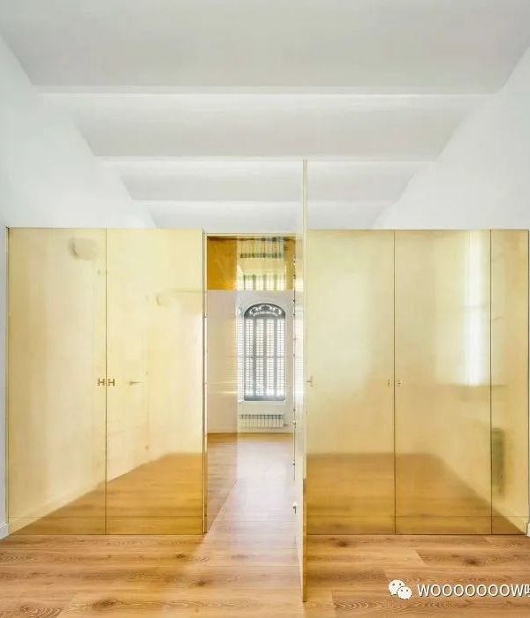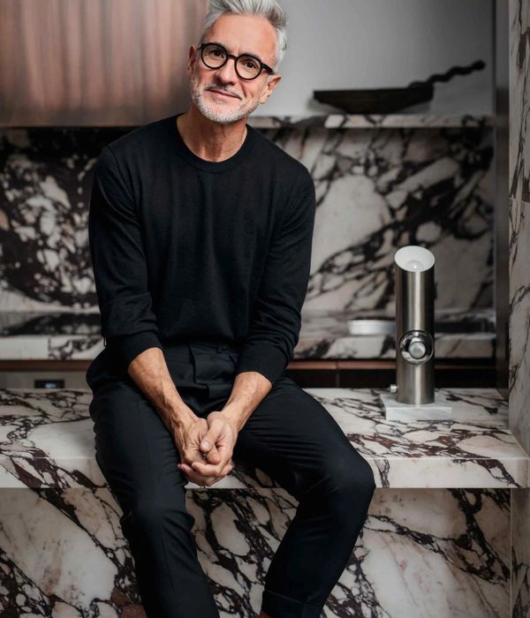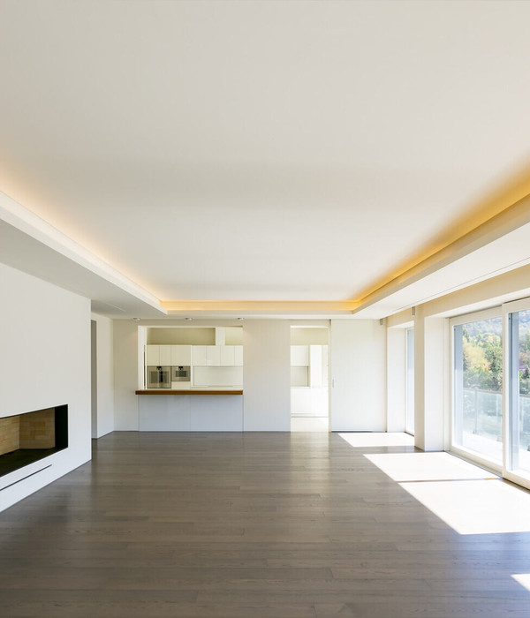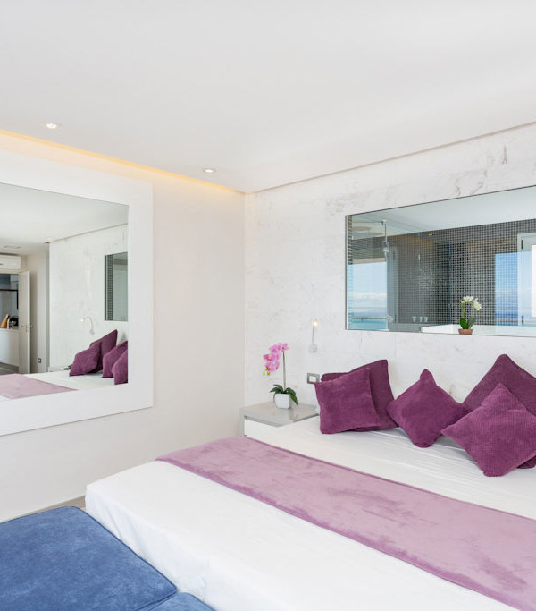8 House
The bow tie-shaped is a large mixed-use development built in the shape of a figure 8 on the southern perimeter of the new suburb of Ørestad in Copenhagen, Denmark designed by Bjarke Ingels Group. The building consists of 61,000 square meters of three different types of residential housing and 10,000 square meters of retail premises and offices. It is the largest private development ever undertaken in Denmark.
photograph by © Dragor Luftfoto
It is a big house in the literal sense of the word. A house offering homes in all its bearings, for people in all of their life’s stages: young and old, nuclear families and singles, families that grow and families that become smaller. The bow-shaped building creates two distinct spaces, separated by the center of the bow which hosts the communal facilities of 500 square meters. At the very same spot, the building is penetrated by a 9 meter wide passage that connects the two surrounding city spaces: the park area to the west and the channel area to the east. Instead of dividing the different functions of the building – for both habitation and trades – into separate blocks, the various functions have been spread out horizontally. The apartments are placed at the top while the commercial program unfolds at the base of the building. As a result, the different horizontal layers have achieved a quality of their own: the apartments benefit from the view, sunlight and fresh air, while the office leases merge with life on the street.“We have now completed three remarkable buildings in Orestad, the VM Houses, the Mountain and finally the 8 House – which is the sole result of a good and constructive collaboration with talented young architects who had a good understanding for the economical aspects“, Per Hopfner, Hopfner Partners.
photograph by © Jens Lindhe
The retail and commercial area at the base consists of a cafe, a day-care center and offices, while the living space with houses, apartments and penthouses is positioned above. The sloping, 10-storey building provides views over the fields and marshes of Kalvebod Faelled to the south. The unusual ramp looping around the complex is designed to foster a sense of community, encouraging interaction between neighbors.
“8 House is a three-dimensional neighborhood rather than an architectural object. An alley of 150 row houses stretches through the entire block and twists all the way from street level to the top and down again. Where social life, the spontaneous encounter and neighbor interaction traditionally is restricted to the ground level, the 8 House allows it to expand all the way to the top“, Bjarke Ingels, Founding Partner, BIG.
photograph by © Jan Magasanik
Project Information :
Architect : Bjarke Ingels, BIG Location : Ørestad in Copenhagen, Denmark Project Year : 2010 Total Area : 62,000 square meters
photograph by © Jens Lindhe
photograph by © Dragor Luftfoto
photograph by © Jens Lindhe
photograph by © Jens Lindhe
photograph by © Jens Lindhe
photograph by © Jens Lindhe
photograph by © Jens Lindhe
photograph by © Jens Lindhe
photograph by © Jens Lindhe
photograph by © Jens Lindhe
photograph by © Jens Lindhe
photograph by © Jens Lindhe
photograph by © Jens Lindhe
photograph by © Jens Lindhe
photograph by © Jens Lindhephotograph by © Jens Lindhe
photograph by © Jan Magasanik
photograph by © Jan Magasanik
Siteplan
Plan apartments level 4
Plan rowhouses level 1
Plan penthouses level 10
Plan apartments level 4
Section south-west
Section north-west & south
Detail 1
Detail 2
diagram
diagram
diagram
diagram
diagram
diagram
diagram
diagram
diagram
diagram
diagram
diagram
{{item.text_origin}}


