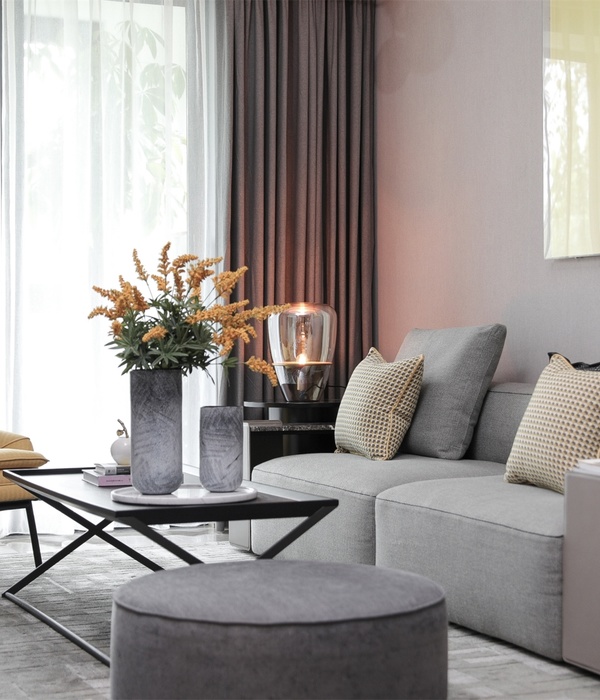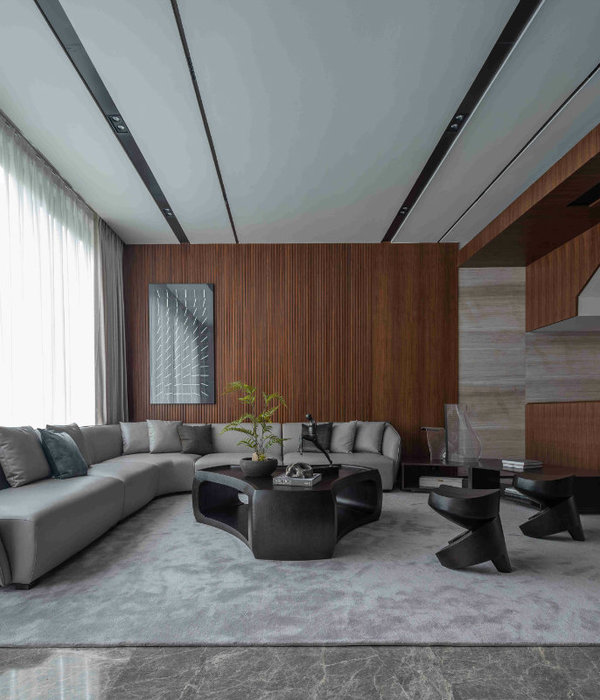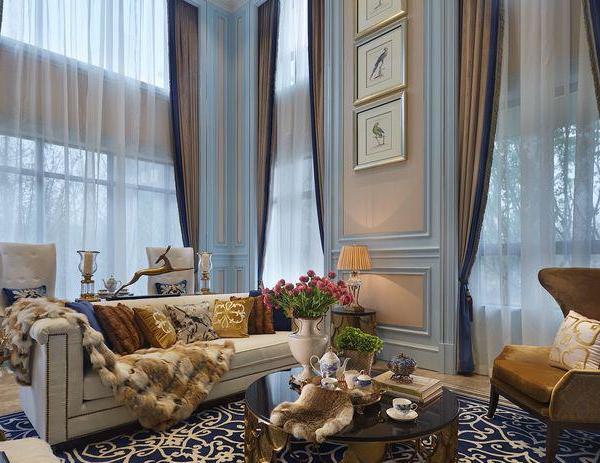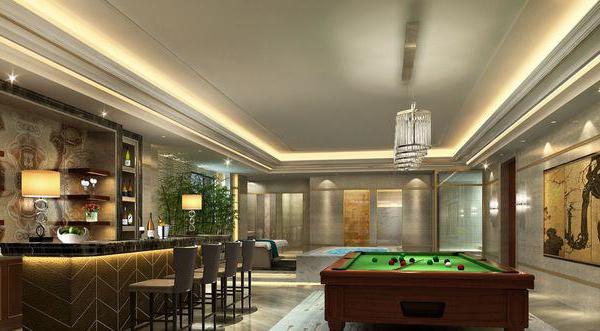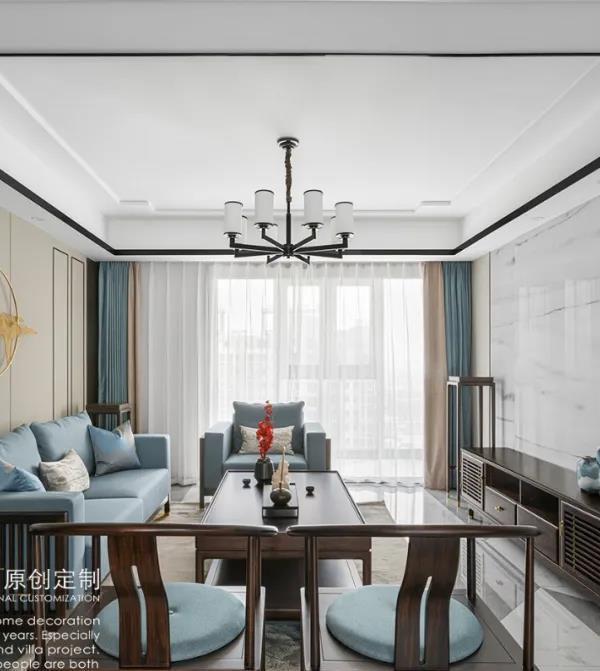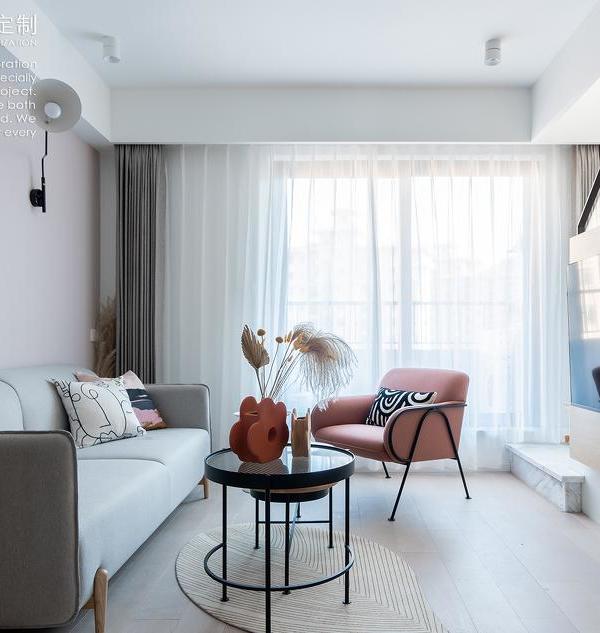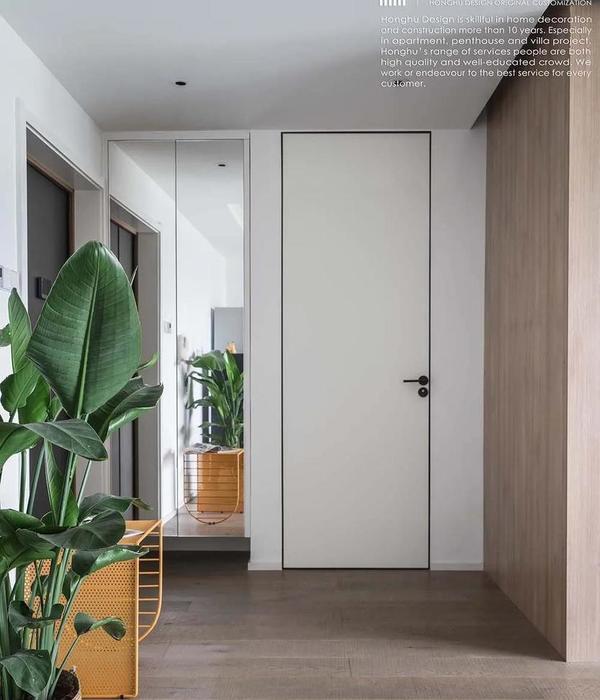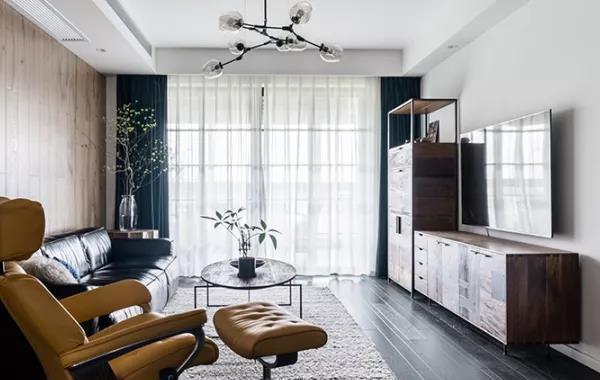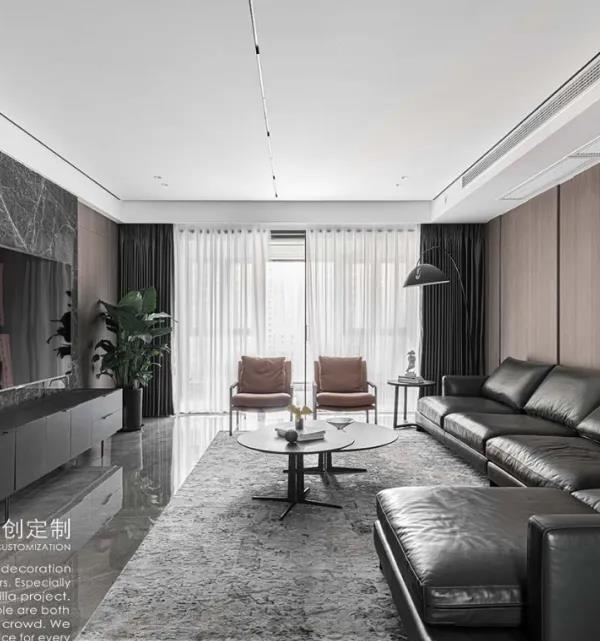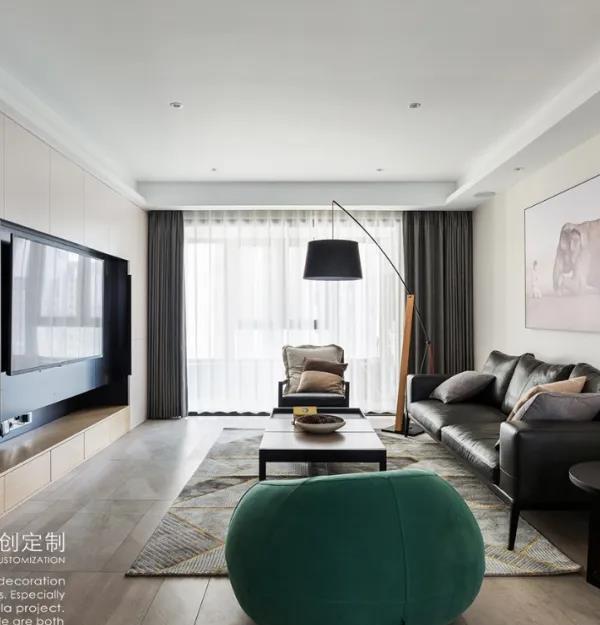located in a prime area of downtown valencia, the home of butler is located in a typical building of the widening of valencia with courtyards in the center of the house and two main facades.
the main challenge in redistributing spaces is the need to bring together what were two houses in it´s days in just one house; knowing how to make the existing conditions in a program suitable to the new needs of customers.
the different living spaces are articulated through two central boxes containing the stairwells of the building and a patio. such boxes coated with cedar wood organize the day and night areas dividing night area from day area and giving warmth to the different spaces.
the day area is organized along the main facade and stairwells as an open space that connects spatially kitchen, living and dining room. the rooms are bounded by the second wooden box in the most private area of the house, lighting up the rear facade of the building.
valencia, spain. 210 m2 project of culdesac and hōmu arquitectos photgraphy daniel rueda cuerda 2017
ubicada en una zona privilegiada del centro de la ciudad, la vivienda del mayordomo se ubica en un edificio emblemático del ensanche de valencia con un patio de manzana y otros dos al interior de la vivienda, por lo que cuenta con dos fachadas.
el principal reto a la hora de redistribuir los espacios es la necesidad de agrupar lo que en su día fueron dos viviendas en una sola, sabiendo aprovechar los condicionantes existentes en un programa acorde a las necesidades de los clientes.
los diferentes espacios de la vivienda se articulan a través de dos cajas centrales, que albergan la caja de escaleras del edificio y un patio de luces. dicha cajas revestidas de madera de cedro organizan la zona de día y acotan la zona de noche además de dar calidez al espacio.
la zona de día se organiza junto a la fachada principal y la caja de escaleras como un espacio diáfano que conecta espacialmente cocina, salón y comedor.las habitaciones quedan acotadas por la segunda caja de madera en la zona más privada de la vivienda, iluminándose por la fachada trasera del inmueble.
valencia, españa. 210 m2 proyecto realizado por culdesac y hōmu arquitectos fotografía daniel rueda cuerda 2017
{{item.text_origin}}

