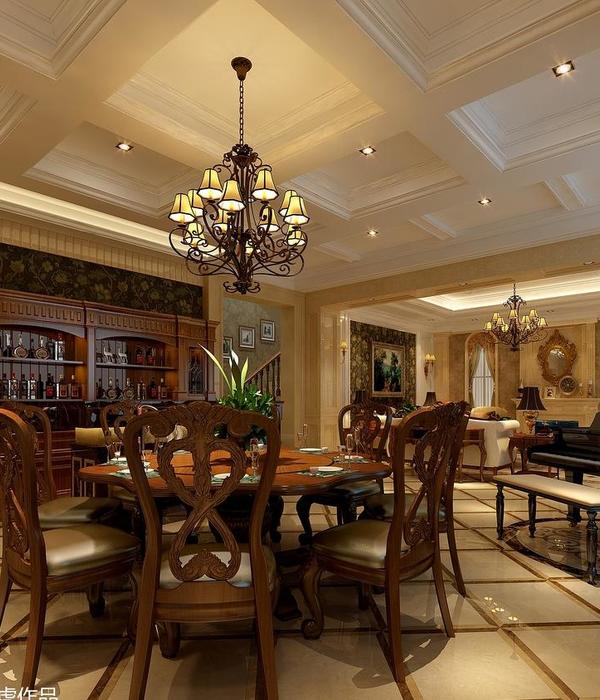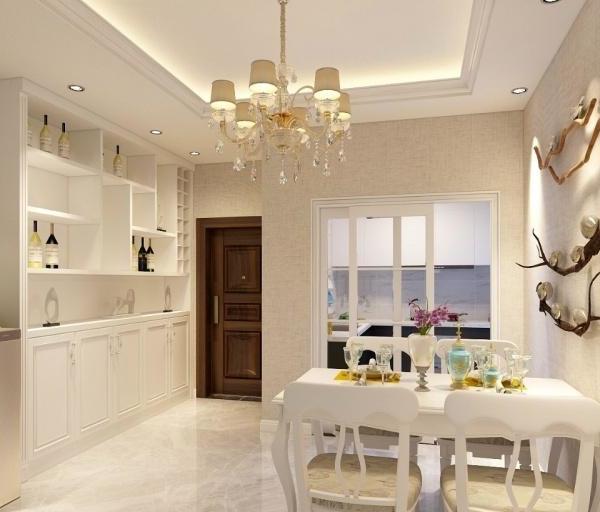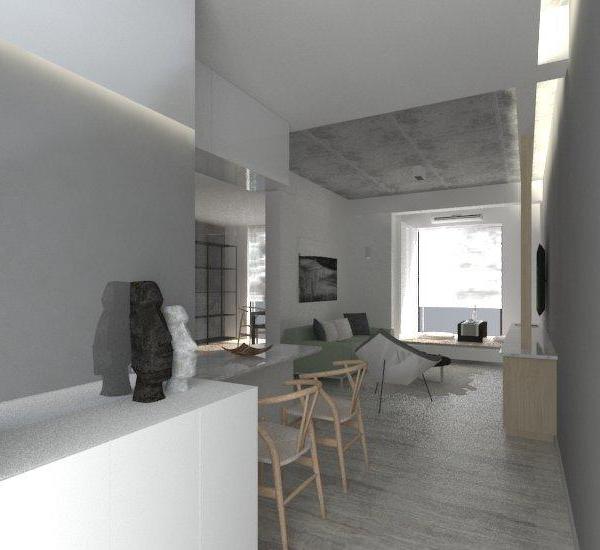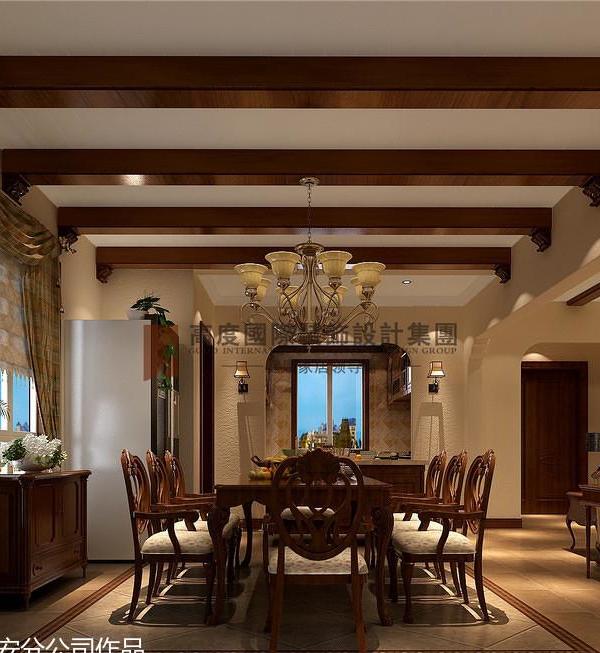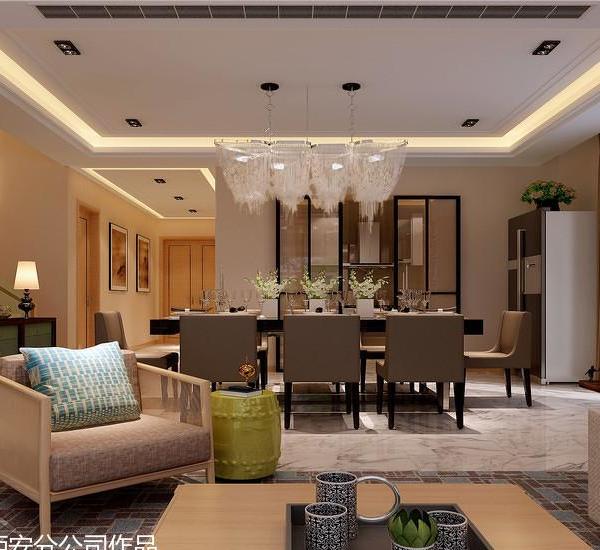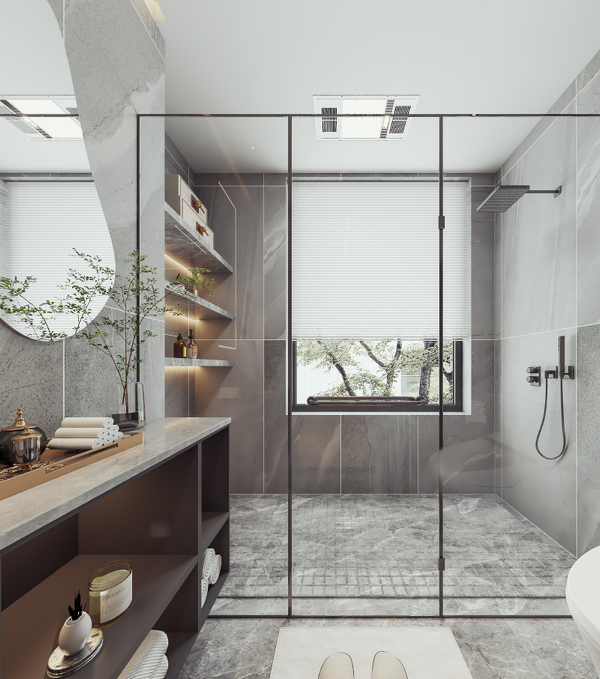The entire interior of the house was completely demolished, maintaining the exterior structure of the house. Underfloor heating.
Housing with a constructed area of 600m2, land area 1000m2.
with 3 floors built in
. The original house was renovated three times and belonged to the different generations of the same family.
First floor: Hall, TV room, courtesy bathroom, kitchen, dining room and living room. Technical lighting:
Hallway with Puzzle flooring combining Elle and Square to create a fun optical effect. Custom furniture designed by Veronica Mimoun Studio (VMS) with storage capacity for shoes and coats and a central open space.
TV room. Separated from the hall by iron carpentry designed by VMS. Flooring in whitened oak parquet. Curtain in Armura velvet fabric. Ethnicraft furniture and sofa bed made to measure. Fan Nassau by Faro
Courtesy bathroom. Galway flooring and Marazzi Grogiolo Lume Blue tiling. Bespoke furniture. Tap Ritmonio model Tip. Bespoke mirror. Shower Spotlights model Linea Light Warp.
Kitchen with bespoke furniture design by VMS, home appliances by Neff, countertop Zimbabwe black granite, and Natural Black Meteor porcelain floor tiles. Lighting in the peninsula, model Bestlite by Gubi.
Dining room. Table and chairs by Vitra. Pendant lamps Ginger by Marset, wall lamps Bologna by Astro.
Living room. Grassoler corner sofa. Library furniture made of natural oak wood design by VMS. Floor lamp TMM by Santa&Cole.
Staircase made of natural oak wood and microcement, lighting My Way by Flos , iron railing designed by VMS.
Second floor Bedrooms and Laundry area. Natural Oak Parquet Flooring
Suite bedroom. Hastens bed. Pendant lights Speers Blux, reading lights model Oliver by Carpyen.
Dressing room with bespoke closets with lacquered doors.
Bathroom suite, Buildtech porcelain floor and wall tiles with 120x60cm with Hidrobox shower tray, Azzurra washbasins. Bespoke furniture with mirror
Children's bathroom with Galway floor and wall tiles measuring 60cm x 120cm. Porcelain countertop and furniture designed by VMS.
Third floor
Access to the roof terrace of 100m2 enabled for daily use with barbecue and outdoor dining table. “Rasilla” flooring.
Garden
Design of the exterior to create different areas to enjoy, including a lounge and outdoor dining area. Paviment of “toba catalana”.
Studio
Attached 35m2 building fitted out as a studio with bathroom. Microcement pavement and bespoke furniture.
{{item.text_origin}}

