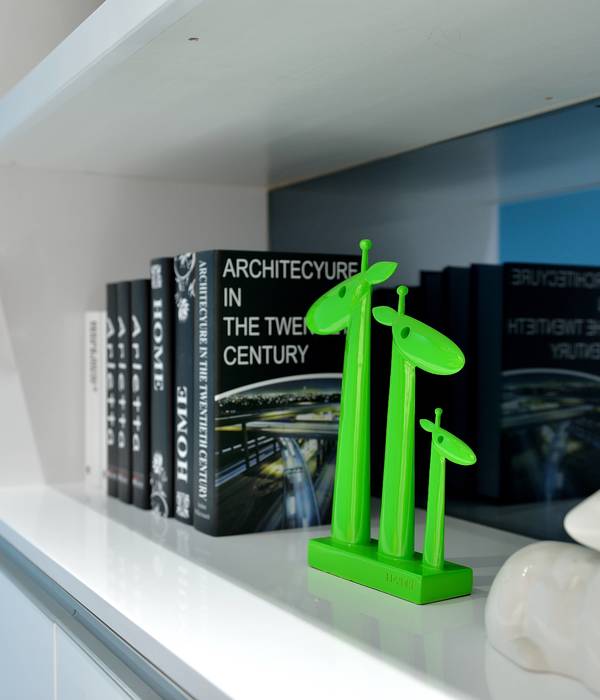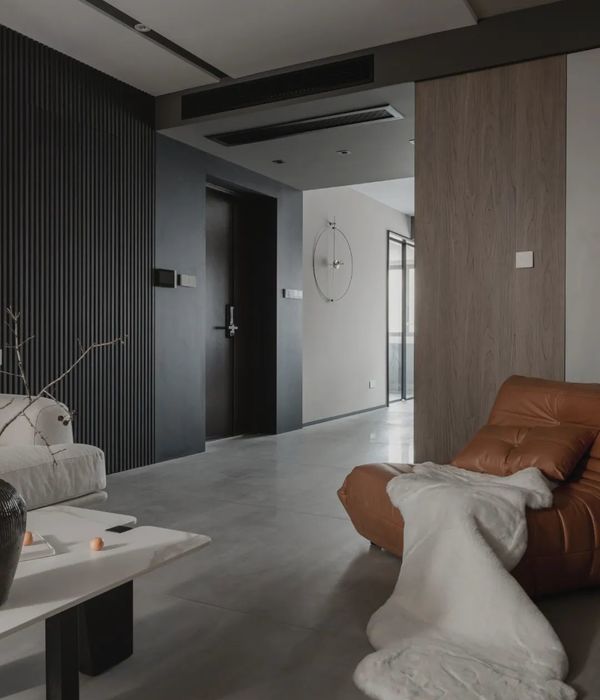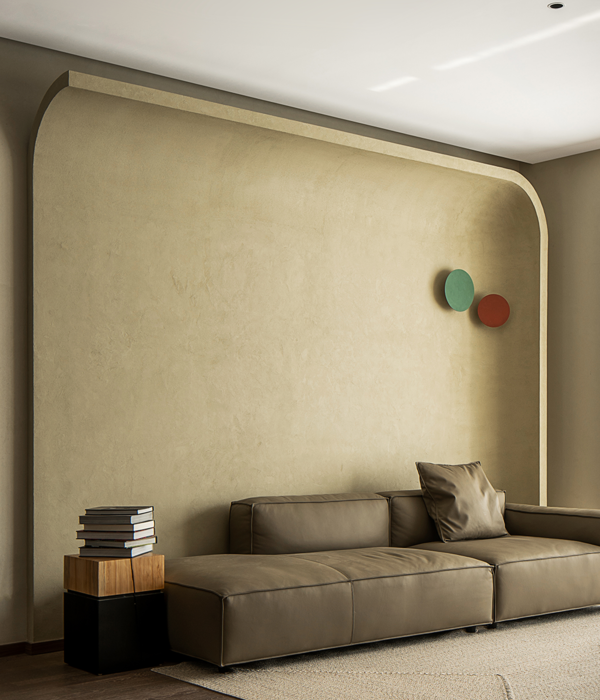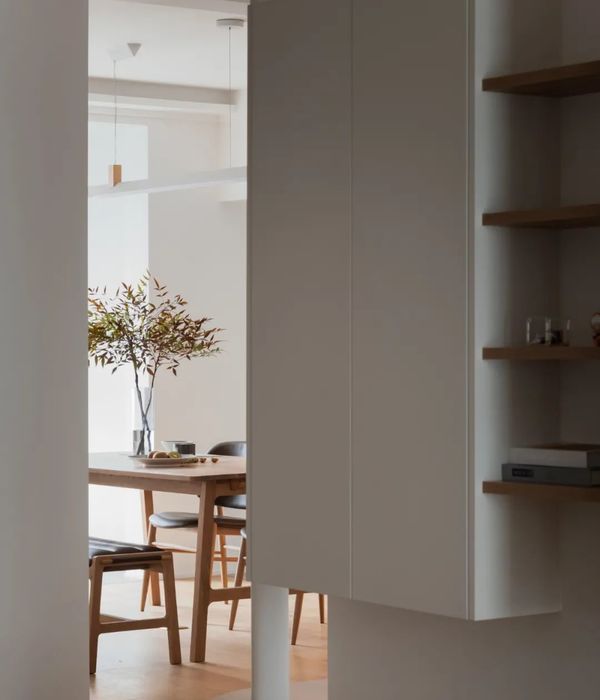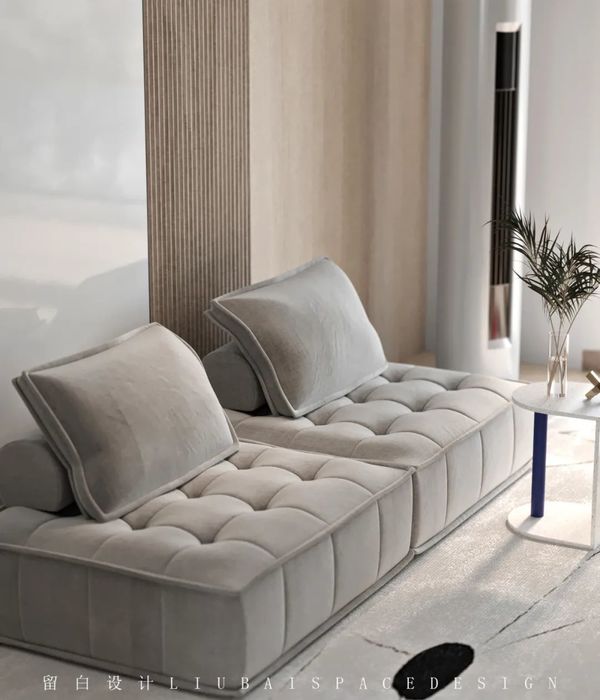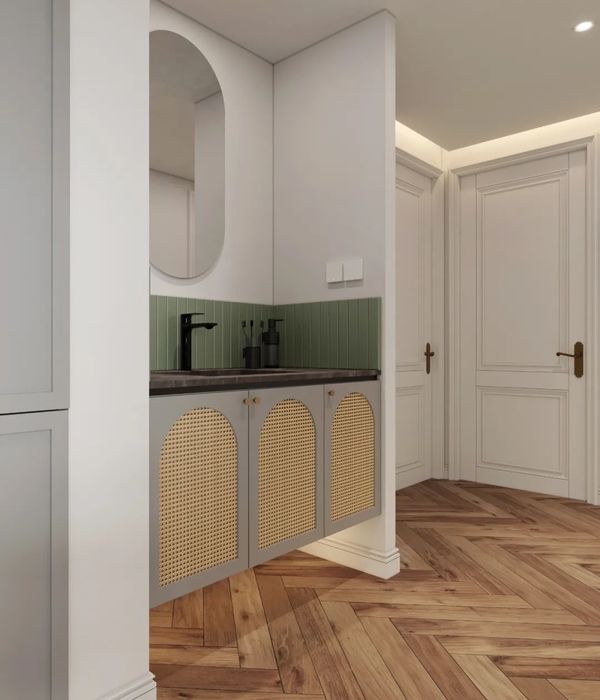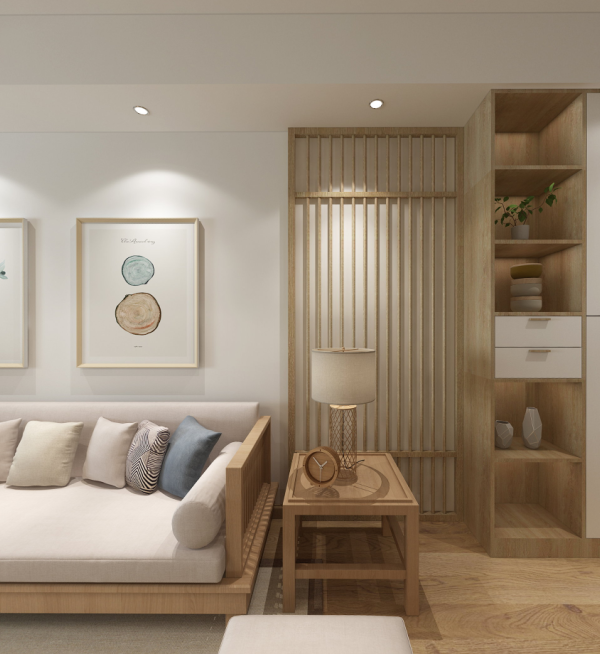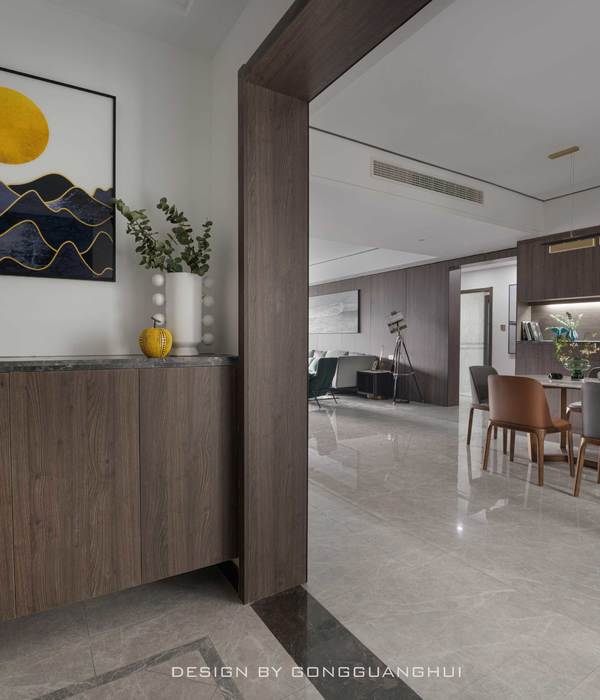Girona 老城区阁楼公寓 | 高效利用空间,功能齐全
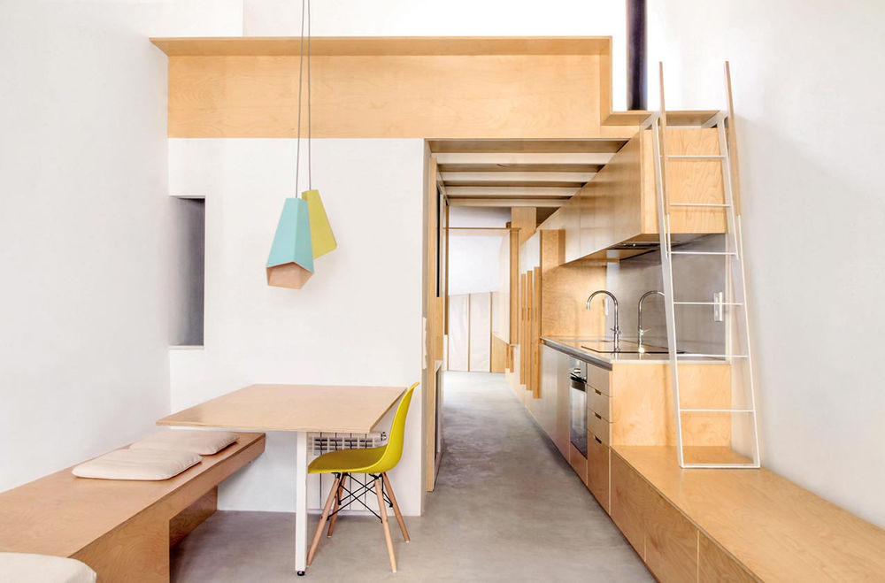
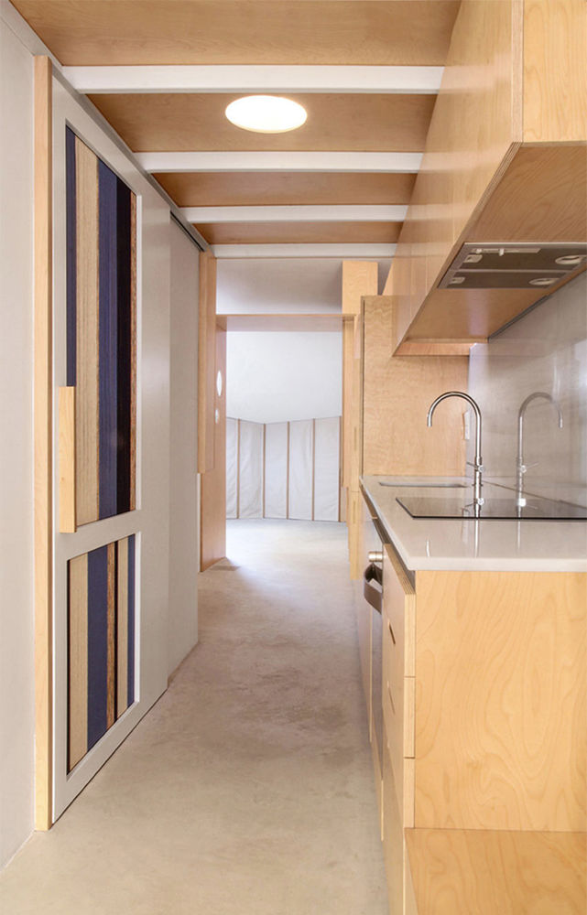
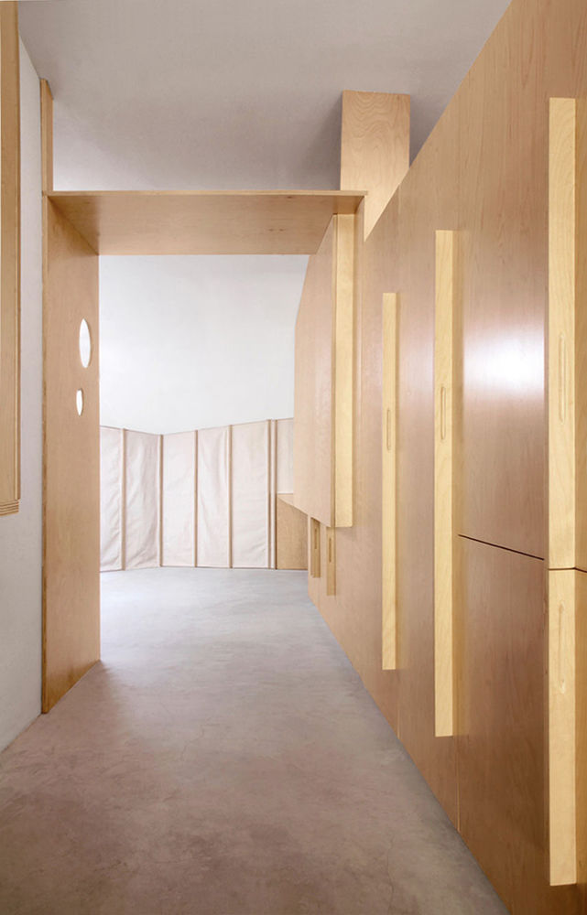
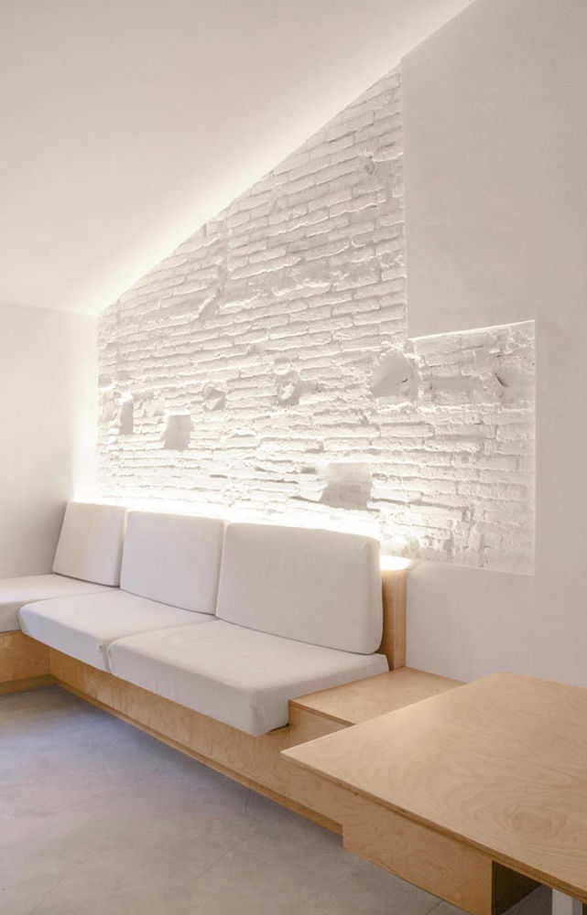
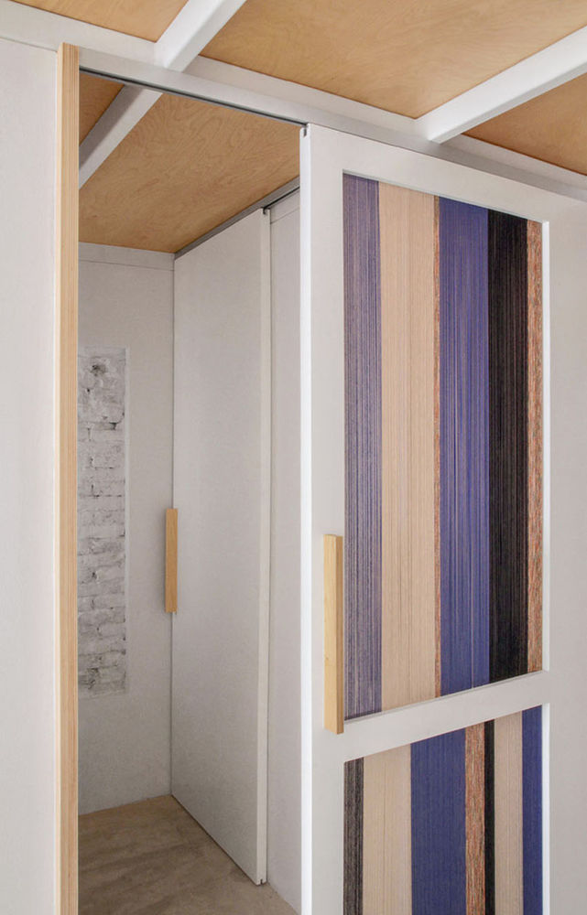
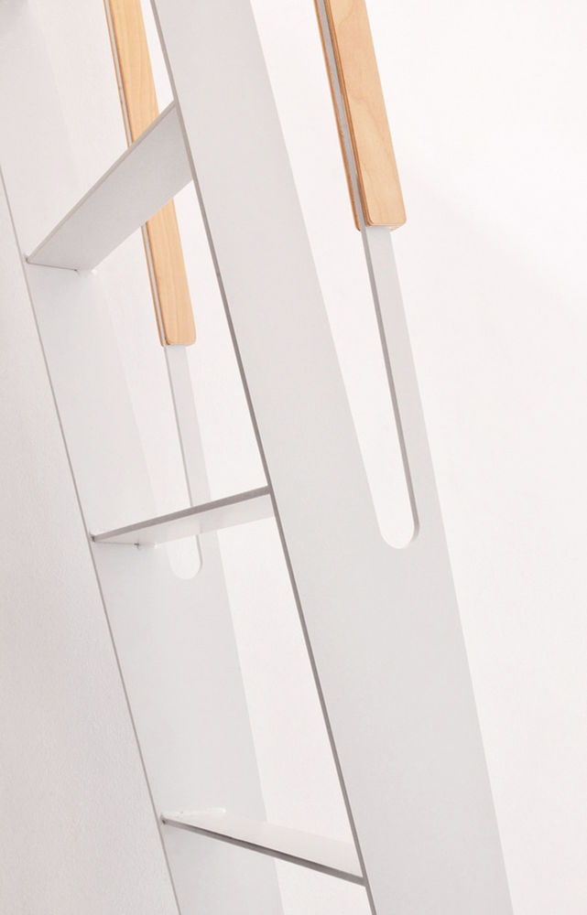
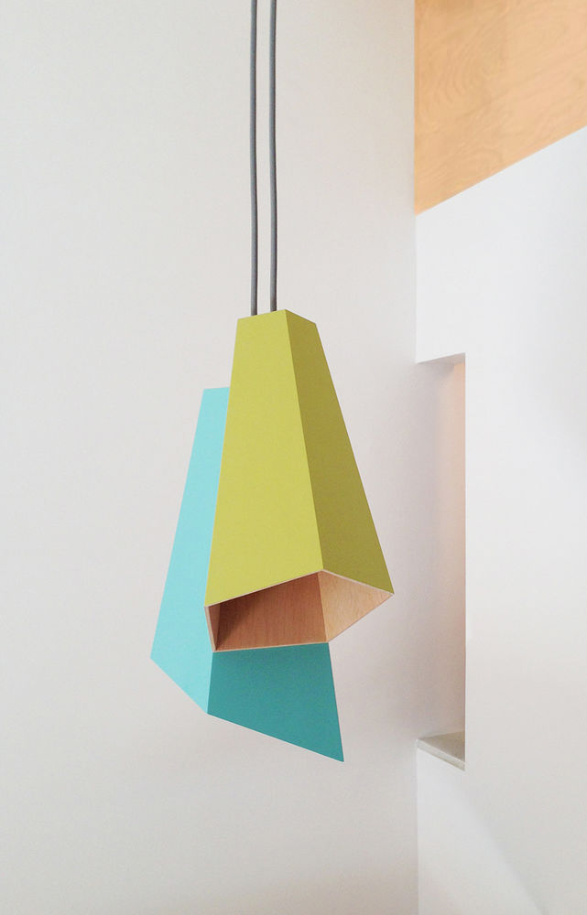
The small dimensions and the high roof height of this attic located in Girona's old quarter, led us to design a mezzanine and a piece of furniture that runs along the perimeter, leaving the center of the apartment free. This piece of furniture hosts all of the dwelling's requirements. This piece of furniture, completely built out of birch plywood becomes a bench, sofa, and storage in the living-dining room becoming kitchen, pantry, and washroom at the center, and clothing storage and desk in the bedroom. The lower area beneath the roof is used as a storage room closed with timber frames and sack fabric. This enclosure becomes a light wall during the night. A woolen threads latticework door separates the only closed area of the apartment, including a pre-bathroom chamber and the bathroom. A small metal staircase supported on the furniture takes us to the attic, which opens towards the living room on one side and the lobby on the other. Two skylights light the apartment from above and a small window in the living room opens towards Girona's old quarter roof-scape.


