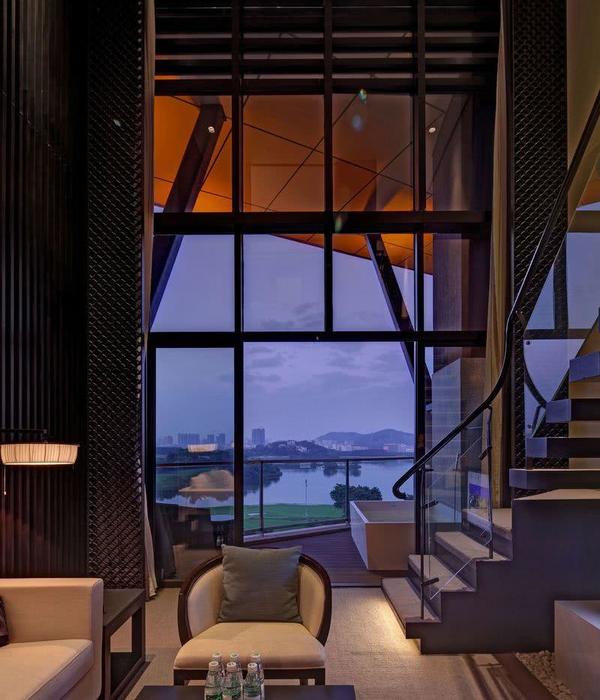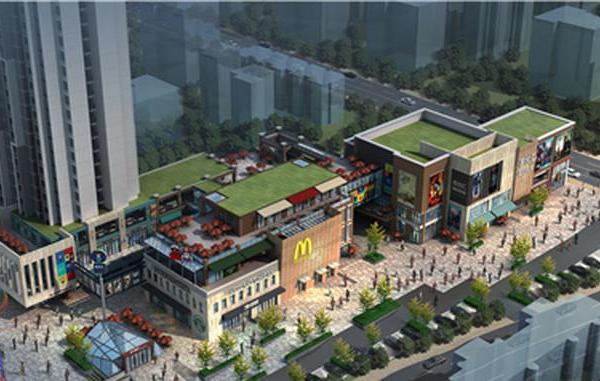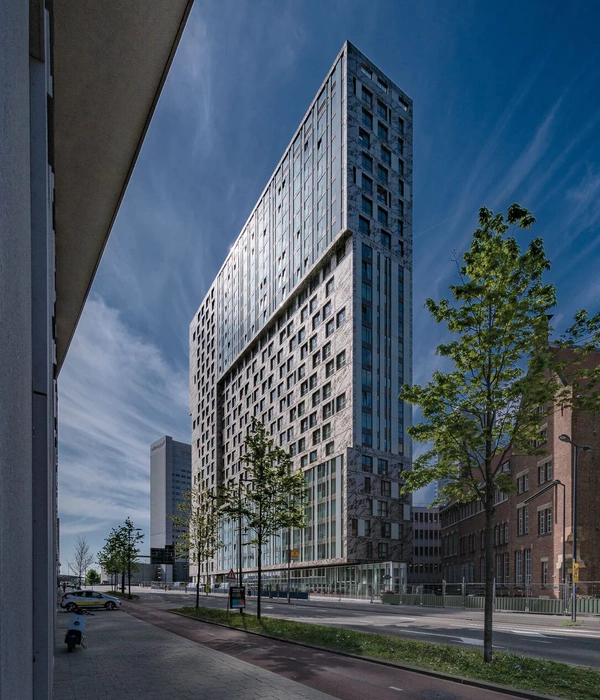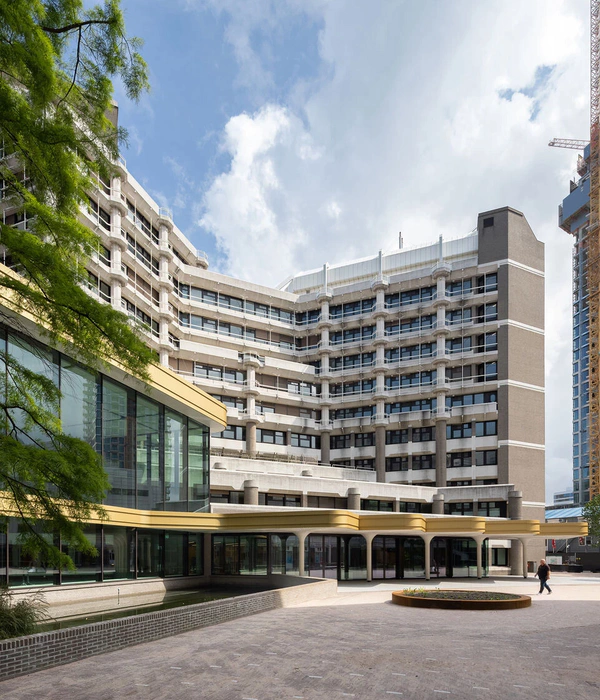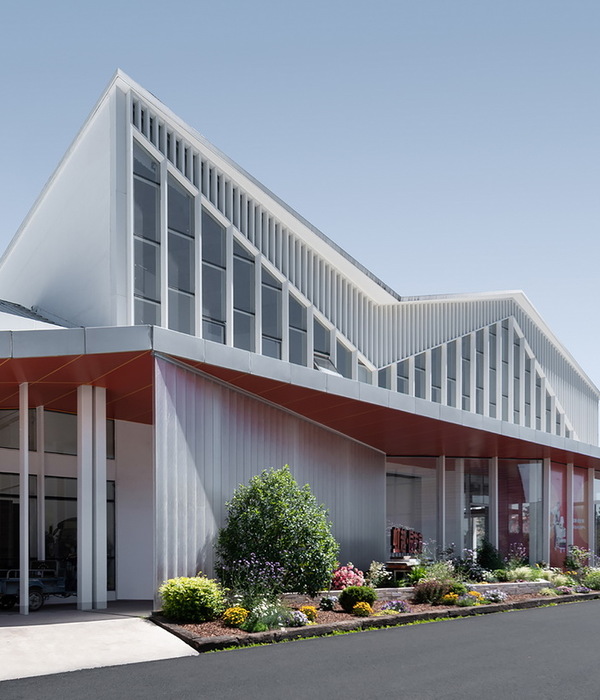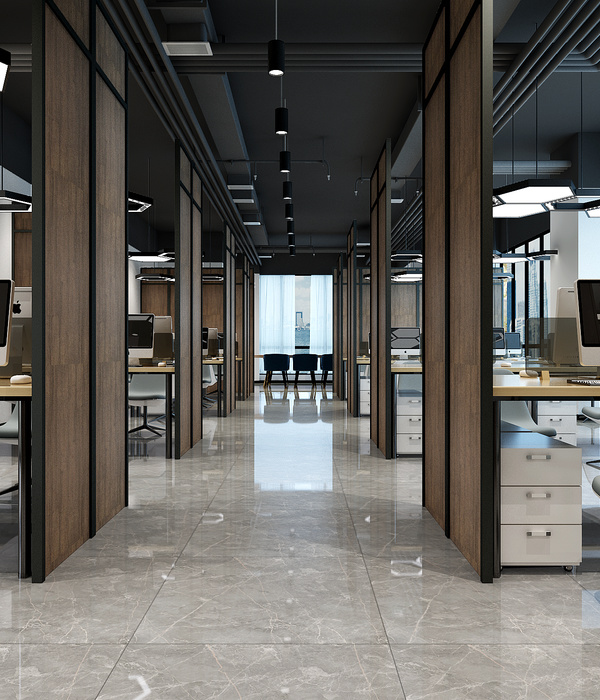Catalyst大楼的设计旨在满足零碳标准,成为北美最为可持续的建筑之一。
The Catalyst Building is expected to meet Net Zero and Zero Carbon standards, which would make it one of the most sustainable buildings in North America.
▼建筑外观,external view of the building ©Benjamin BenSchneider
项目位于华盛顿Spokane,建筑面积约15000平方米,是高可持续发展地区HUB中第一座建成建筑。业主希望通过这一前沿项目,为区域中未来将要建造的项目设立标准。基地所在的城镇百废待兴。一条新步行桥横跨铁道,将该地区与北面的四所大学连接到一起。Catalyst大楼正位于桥的起始处。
Located in Spokane, Washington, the 165,000 sq.ft. Catalyst Building is the first completed building in a highly sustainable district called the HUB. This leading edge project is intended to set the standard for additional buildings that will be built in this district. The site is situated in an area of downtown which is currently underutilized and in need of revitalization. A new pedestrian bridge linked this area to the four universities on the north over the train track. The Catalyst Building sits adjacent to the bridge landing.
▼远景,项目位于步行桥边,distanced view, project located at the landing of the pedestrian bridge ©Benjamin BenSchneider
新建筑是多种产业的孵化器。项目中包含办公室、教室、公共学习区以及一座位于一层的创新实验室,东华盛顿大学的多项科学、技术、工程和数学项目都将在这里进行。
The new building acts as an incubation space to synergize industries. Program includes offices, classrooms, common study areas, an Innovation Lab located on the ground floor, and will house Eastern Washington University’s Science, Technology, Engineering & Mathematics programs.
▼建筑立面,building facade ©Benjamin BenSchneider
▼入口空间,entrance space ©Benjamin BenSchneider
业主对于可持续的目标之一是设计并建造一栋木制大楼,不仅比传统的钢筋混凝土建筑更加节能,还可以展现CLT在美学、能效和环境保护等方面的优势。设计师创造了一系列方案,将这种可再生自然材料的使用最大化,并且优化了施工方式。
One of our client’s sustainability goal was to design and construct a mass timber building that could exceed the performance of a comparable steel and concrete building, and showcase the benefits of CLT with regard to aesthetics, building efficiency, and environmental impact. We developed a series of solutions and systems that maximize the use of this renewable natural material and optimize construction methods.
▼立面细部,closer view to the facade ©Benjamin BenSchneider
由MGA主持的合作设计过程实现了业主对可持续性的严格要求。华盛顿大学碳领导人论坛做出的材料寿命周期分析中说道:“木材存储的碳几乎抵消了建造过程中排放的碳。”其他被动策略包括利用生态沼泽和蓄水系统减少用水量,在围护结构的建造上采用被动房标准,以及使用耐久材料将建筑寿命延长到75年。建筑在紧闭门窗50帕风压的情况下,每小时换气0.2次,是被动房标准每小时0.6次的三分之一,说明项目的气密性远高于被动房要求。
The Owner’s high sustainability mandates were realized through a collaborative design process led by MGA. Per the Life Cycle Analysis authored by the Carbon Leadership Forum at University of Washington: “the carbon storage of the timber nearly offsets the embodied carbon impact of the construction”. Other “passive-first” strategies including bio swales and water retention system for low water use, envelope design utilizing Passive House standards, and durable material application to achieve design life expectancy of 75 years. The building blow door test result achieved 0.2 ACH 50 when compared to Passive House Standard of 0.6 ACH 50 means Catalyst is 3 times more air tight than the Standard requirement.
▼室外走廊,outdoor corridor ©Benjamin BenSchneider
▼大厅,lobby ©Benjamin BenSchneider
▼楼梯间,staircase ©Benjamin BenSchneider
▼灵活的空间使用,use the space in a flexible way ©Benjamin BenSchneider
▼上层工作休息区,working and rest area on the upper floor ©Benjamin BenSchneider
楼层布局简洁,长跨度保留了空间的灵活性,满足办公、学术等多功能使用需求。Katerra的肋板系统使这种空间布局成为可能,MGA领导团队明确了这种结构的特点和要求,将高效的机电系统整合其中。在木结构重力系统之外,设计还在其他地方应用了CLT材料,包括建筑横向支撑系统等。多余的外立面预制板材则被回收用作逃生楼梯踏板。
The floor plates are simple but long span to remain flexible for both offices and academic multi-functional uses. This was achieved by Katerra’s ribbed panel system where MGA led the effort in defining its requirement and characteristics and integrating the highly efficient MEP within the structure. In addition to the mass timber gravity system, we maximized other CLT applications including the building lateral system, exterior pre-fabricated panel to be re-used as exit stair treads.
▼大跨度空间满足不同的功能需求,long span space meeting the requirements of different functions ©Benjamin BenSchneider
▼由木材组成的空间,space composed of wood ©Benjamin BenSchneider
▼机电系统整合在结构之中,MEP system integrated with the structure ©Benjamin BenSchneider
▼露台,terrace ©Benjamin BenSchneider
▼夜景,night view ©Benjamin BenSchneider
{{item.text_origin}}



