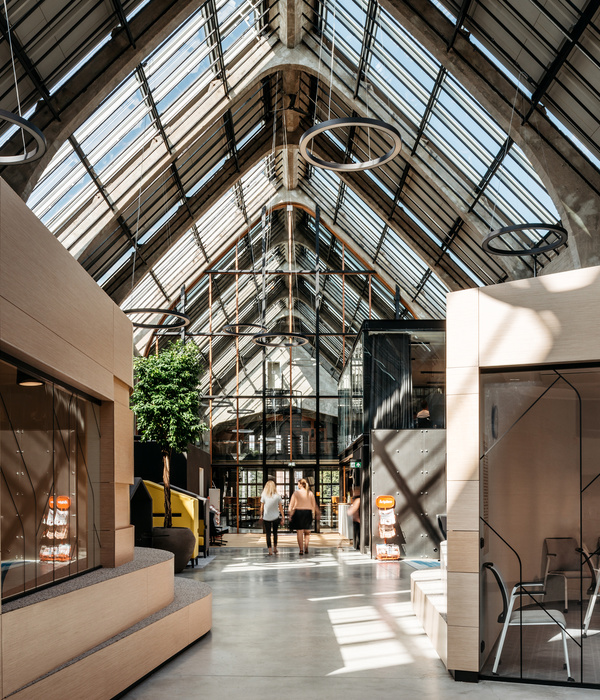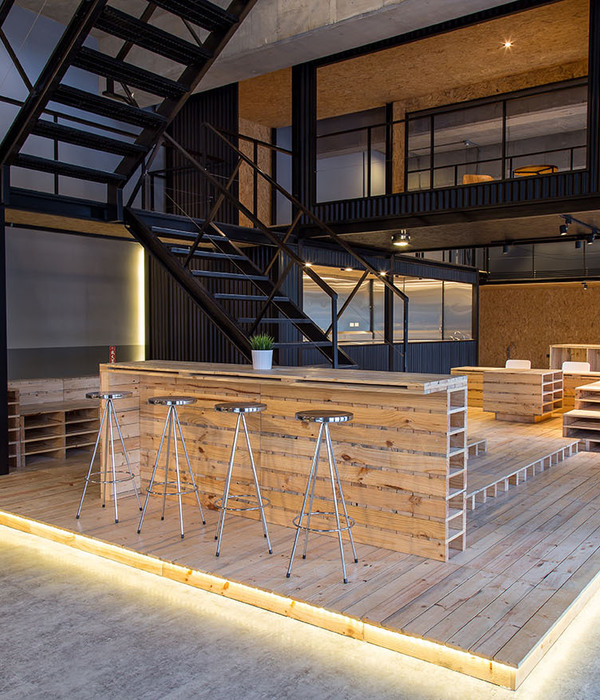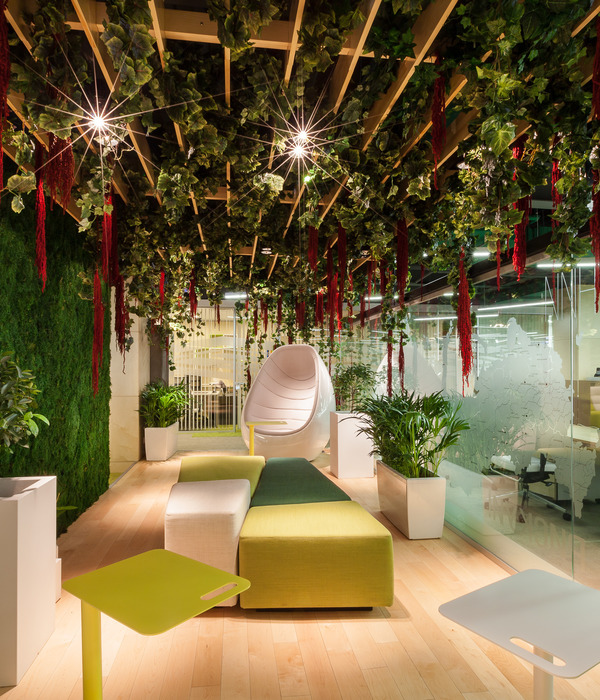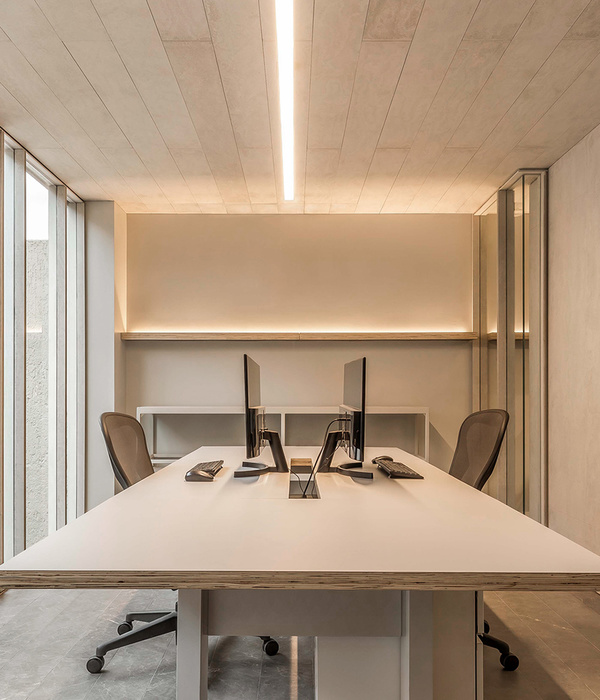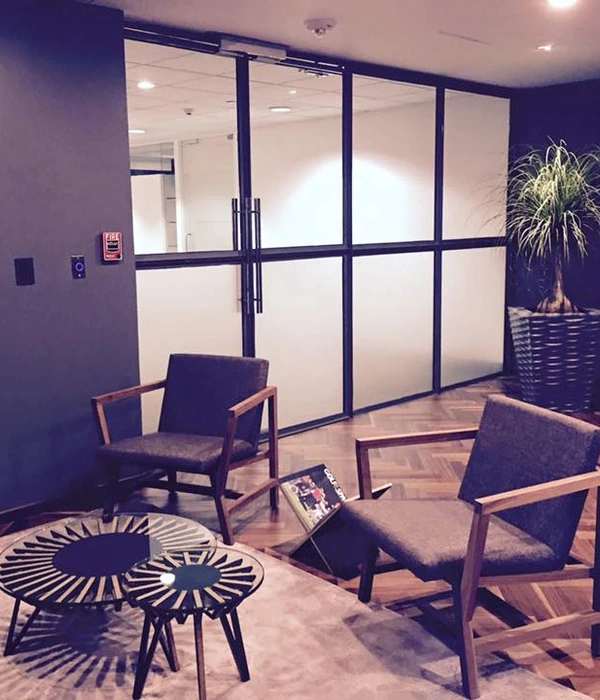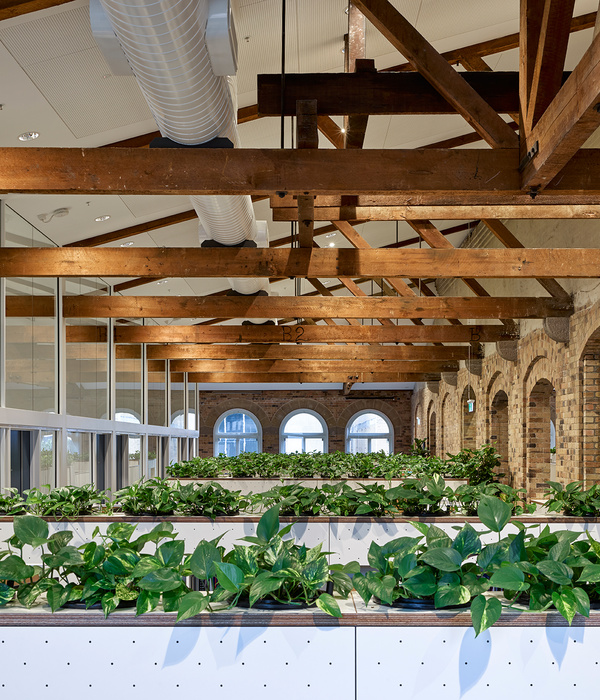来自
Powerhouse Company
+
Benthem Crouwel Architects
+
.
Appreciation towards
Powerhouse Company
+
Benthem Crouwel Architects
for provide the following description:
Powerhouse公司和Benthem Crouwel建筑事务所与SMARTLAND景观设计团队以及中国公司UAD合作完成了中国杭州亚运会运动村国际区的方案竞赛。杭州是位于中国东部的一座风景秀丽的大都市,将于2022年举办亚运会。这是一座现代化、发展迅速的城市,其历史可追溯至2200多年前,其拥有十分著名的自然景点,如西湖已被评为联合国教科文组织世界遗产,以及西溪国家湿地公园和京杭大运河。这座充满活力的城市正努力成为可持续发展的21世纪城市,美丽、健康、好客、文化丰富、环保和适宜的气候,都是它的特点。钱塘江南岸正在开发一个新的城区,这里将作为实现未来愿景的一部分。在亚运会期间,该区域将作为运动员和裁判员的居住地以及公共活动的最重要区域。比赛结束后,它将作为一个新的城市区域,居民可以在这里休闲放松、享受绿色环境和文化公共设施。
Powerhouse Company and Benthem Crouwel Architects, together with Landscape Architect SMARTLAND and Chinese firm UAD, participated in the competition for the Asian Games Athlete Village International Zone in Hangzhou, China. The city of Hangzhou, a scenic and metropolitan capital in East China, will host the Asian Games in 2022. Hangzhou has become a modern and fast growing city, but has a rich history going back more than 2,200 years. It has important natural attractions such as West Lake UNESCO World Heritage Site, Xixi National Wetland Park and the Grand Canal. This dynamic city is projected to become a truly sustainable 21st Century city; beautiful, healthy, hospitable, culturally rich, eco-friendly and fully climate-proof. As part of this future vision, a new urban district is being developed on the south bank of the Qiantangjiang River. During the Asian Games, this area will accommodate athletes and officials and will serve as the most important area for public activities. After the games, it will function as a city district for residents to relax and enjoy a green environment and its cultural and public facilities.
▼亚运村国际区一览,overview of Asian Games Athlete Village International Zone ©Powerhouse Company and 3d Studio Prins
设计概念:海绵城市|Design Concept: Sponge City
水是生命的基本要素,但随着气候变化的影响,水资源正受到威胁。该项目场地是一块填海而成的土地,因此对于它的设计,我们以水为出发点。基于场地原有的自然环境:陆地和水之间的沙质过渡带,我们应用“海绵城市”作为设计理念。整体理念关注雨水的收集和储存,促进积极的环境影响,而减少负面影响。如设计概念所述,对于新的水管理系统和城市的可持续发展而言,亚运会运动员村国际区将担任至关重要的角色。“我们总是从挑战中汲取灵感。在这个项目中,我们将对水的关注逐渐转化为对杭州市民生活品质的关注,希望最终能提高市民的生活品质。水有将粗糙宝石抛光成闪亮宝石的能力,我们设计的主题就来源于这个特性。我们将理性的观念与强烈的故事情节相结合,从而与中国的环境背景产生共鸣。”设计师Daniel Jongtien解释说。
Water is a basic element of life, but can also be a threat following the effects of climate change. This is especially relevant for the project site, which is slated for an area of land recently reclaimed from the sea. For our ‘Sponge City’ design concept, we embraced the original nature of the site; a sandy transition between land and water. The concept is focused on collecting and storing rainwater to induce positive effects and reduce negative ones. As described in the design concept, the Asian Games Athlete Village International Zone will be critical to the new water management system and sustainability of the city.“We always draw inspiration from the challenges that assignments offers us. In this case we turned a concern about water into a great quality for the citizens of Hangzhou. The power of water, and its capacity to polish rough stones to shiny gems, became a leading theme in our design. We combine rational considerations with a strong storyline that resonates well within the Chinese context”, explains Daniel Jongtien.
▼设计概念,the concept of design
凤凰血石的启示|Inspiration from Phoenix Bloodstones
建筑立面的灵感来自凤凰血石,这是一种杭州地区特产的珍贵宝石。这块“红色宝石”由水雕饰,并嵌入整个景观中,象征人和文化相融合,预示着幸福与成功。文化和公共设施整个设计试图将自然和历史特征融入其中,从而在建筑物与周围环境之间建立了一种亲密关系。
The inspiration for the building facades came from Phoenix Bloodstones, the precious gemstones local to the Hangzhou region. Shaped by water and embedded into the landscape, the red gems are symbolic artifacts of people and culture, filled with happiness and success.By integrating the natural and historic features into the design, the team created an intimate relationship between the buildings and their surroundings.
▼以三角形凤凰血石为形象设计的博物馆,a museum designed with triangular phoenix bloodstone ©Powerhouse Company and 3d Studio Prins
▼图书馆大厅,the library hall ©Powerhouse Company and 3d Studio Prins
场地内的建筑物包括:青年活动中心将为年轻一代提供活动和创造的空间。它主要由一个公共屋顶构筑,作为高架广场。图书馆为游客营造出家的感觉,人们在公共空间中可以俯瞰水面,如同建筑的“起居室”。博物馆不同于图书馆的棱角形状,采用更加精致的宝石形状。整个空间运用三角形设计,使得博物馆具有更多的灵活性,可以承办多个展览。音乐表演中心作为总体规划中最光滑、最精美的一颗宝石,设计团队认为它与水有最强烈的关系,因此通过水面对建筑的反射这一方式,让这种相互关系得到强调。社区体育中心是一个室内体育活动场地,建筑的透明立面将运动展示给城市。光线从雄伟的圆顶进入室内,整个空间高15米,可以举办各种体育赛事和活动。社区商业中心将为周边居民区提供各种服务。该建筑将满足居民们日常购物、工坊活动、小型课程以及儿童日托等需求。
The buildings include:The Youth Activity Center provides a space for excitement and creativity for the younger generations. Its main feature is a public roof that functions as an elevated square.The Library gives visitors a sense of home with its public spaces that overlook the water and form the “living room” of the building.Departing from the angular shape of the library, the Museum introduces a more polished gem. With a triangular plan, multiple exhibitions can be organized since the spaces allow a great deal of flexibility.The Music Performance Center is the smoothest and polished gem of the masterplan. It also has the strongest relationship with the water. This interaction is emphasized by its reflection on the water’s surface.The Community Sport Center is an interior world of sports on display to the city with its transparent facades. A majestic dome brings light into the main hall, a 15 meter high space for a variety of sports and events.The Community Commercial Center plays an important role in servicing the surrounding residential area. The building accommodates shopping for daily needs as well as workshops, small courses and daycare.
▼音乐表演中心夜晚水上演出,water show in the Music Performance Center at night ©Powerhouse Company and 3d Studio Prins
▼夜晚新城河道两岸,the banks of the new city river in the evening ©Powerhouse Company and 3d Studio Prins
专业和国际范畴|Professionalism and International Scope
“Powerhouse公司和Benthem Crouwel建筑事务所很荣幸参加了这次重要的比赛。我们为取得的结果而感到骄傲,同时能与景观设计师和中国当地公司合作也让我们深受启发。这无疑将增加未来我们对大规模中国项目的兴趣,” Stijn Kemper总结道。团队最近也完成了北京inSPORTS的场馆设计,这是一个多功能的创新社交场所,拥有滑雪模拟体验设施。同时, Powerhouse公司和Benthem Crouwel建筑事务所也参与了2017年杭州萧山机场4号航站楼的设计竞赛。
“Powerhouse Company and Benthem Crouwel Architects are honored to have participated in this important competition. We are proud of the results and the excellent and inspiring collaboration with the landscape design and our local Chinese partners. It certainly increased our interest to work on more large-scale projects in China”, concludes Stijn Kemper, whose office has recently delivered inSPORTS Beijing, an innovative multifunctional social venue with ski and snowboard simulators, and Hangzhou Xiaoshan Airport Terminal 4 design competition in 2017 (Powerhouse Company and Benthem Crouwel Architects).
▼总平面图,the masterplan ©Powerhouse Company and 3d Studio Prins
▼剖面图,the section ©️Powerhouse Company and 3d Studio Prins
Location: Asian Games Athlete Village, Hangzhou, China
Size: 125,000 m2 / Landscape: 23 hectares
Architecture & masterplan: Powerhouse Company & Benthem Crouwel Architects
Partners in charge: Stijn Kemper (Powerhouse Company), Daniel Jongtien (Benthem Crouwel Architects)
Landscape Design: SMARTLAND
Project team:Miks Bērziņš, Alex Beunza, Tobia Davanzo, Giovanni Anrea Coni, Laurens Deuling, Léon Emmen, Mark Groen, Pearl Huang, Diego Juarez, Daniel Jongtien, Leonardo Kappel, Stijn Kemper, Volker Krenz, Max Nossin, Liviu Paicu, Gregorio Pecorelli, Albert Takashi Richters, Signe Schuler, Leonardo Serrano Fuchs, Erwin van Strien, Gert Ververs, Joost Vos, Klaas Jan Wardenaar, and Roel Wolters
Local Architect: Architectural Design and Research Institute of Zhejiang University (UAD)
Status: Invited competition; results will be announced end of summer
Image credit:drawings and renders are done by Powerhouse Company and 3d Studio Prins
{{item.text_origin}}



