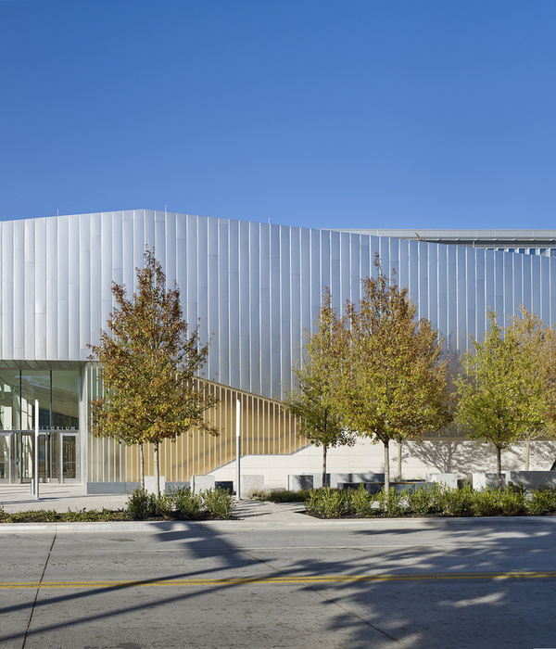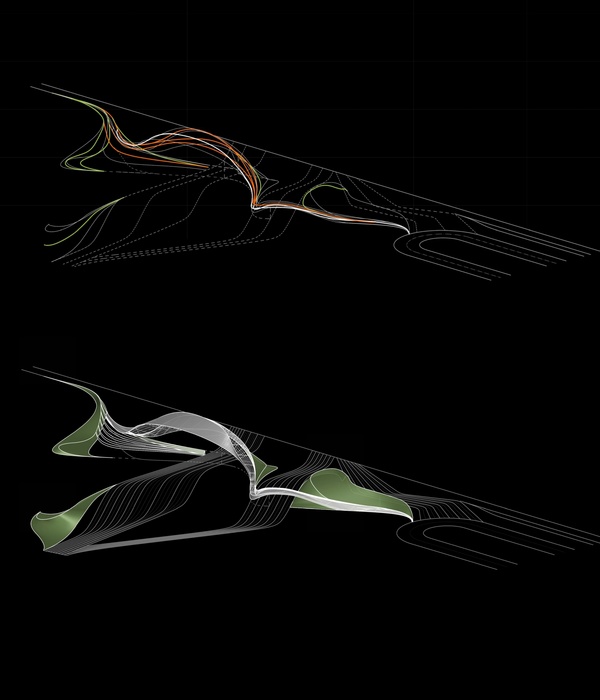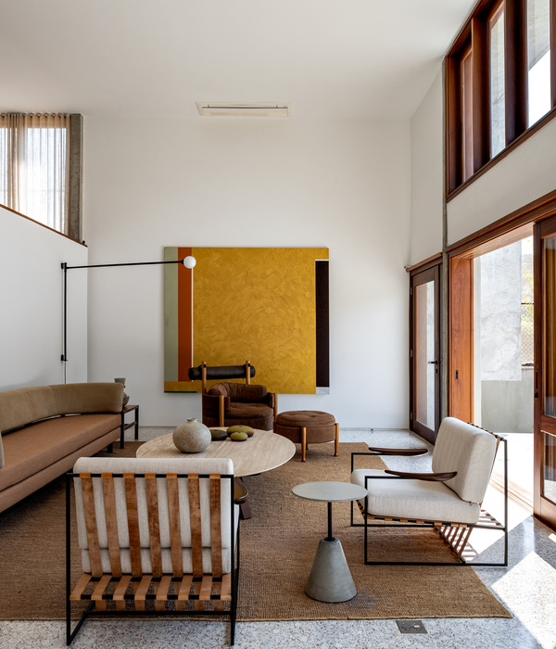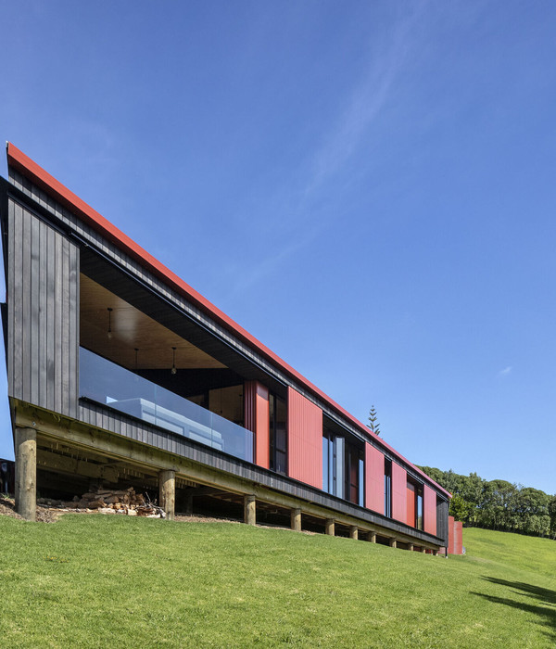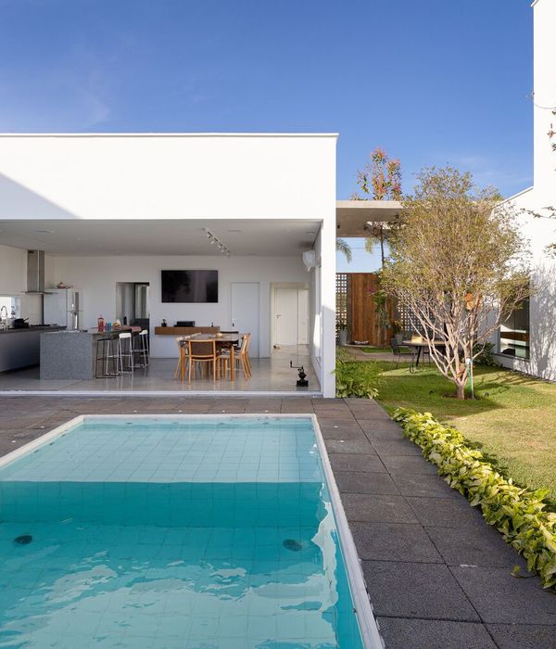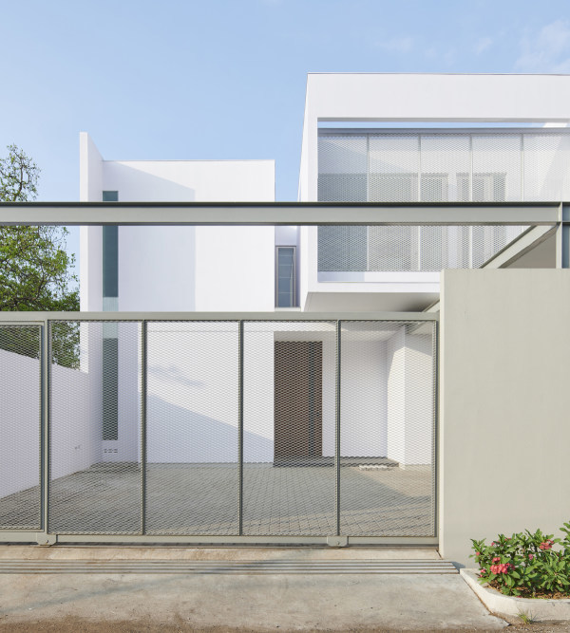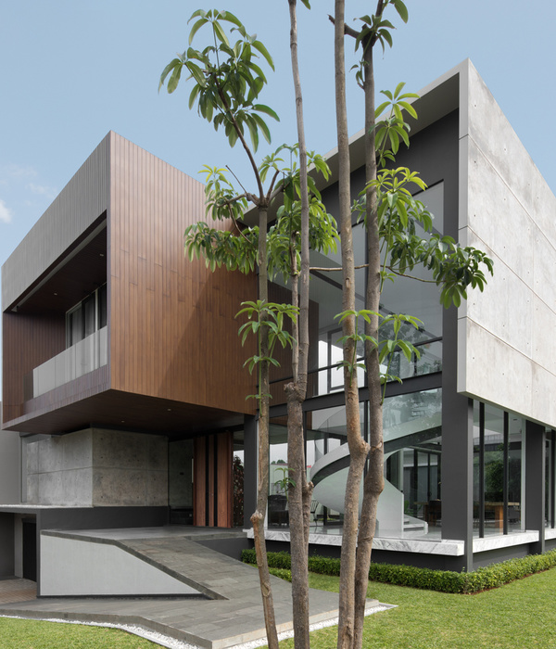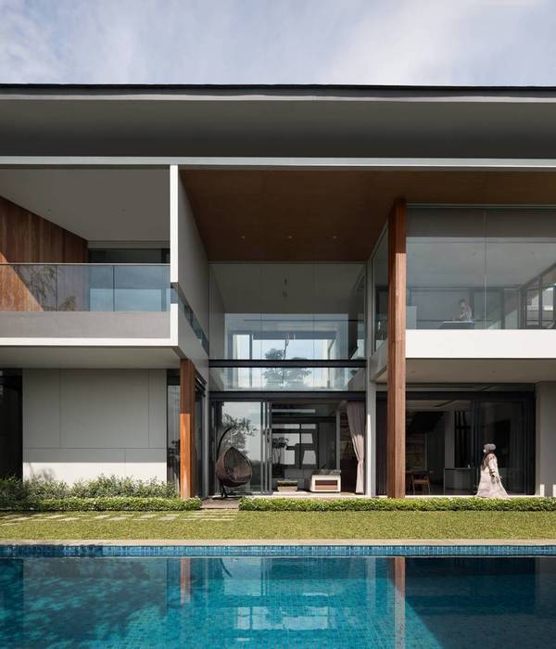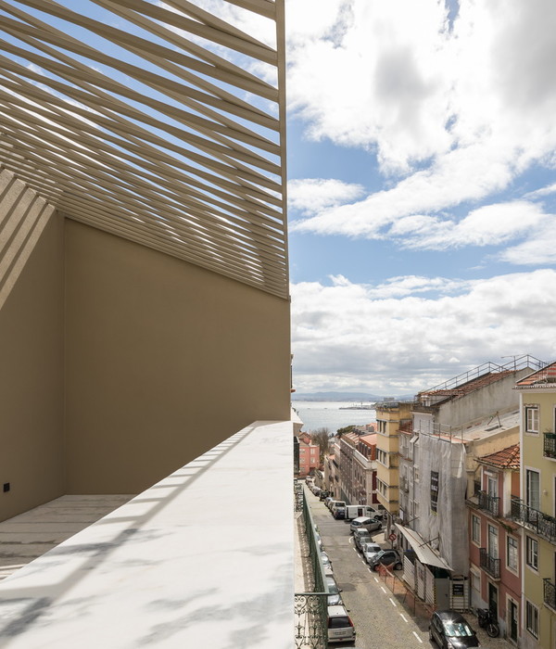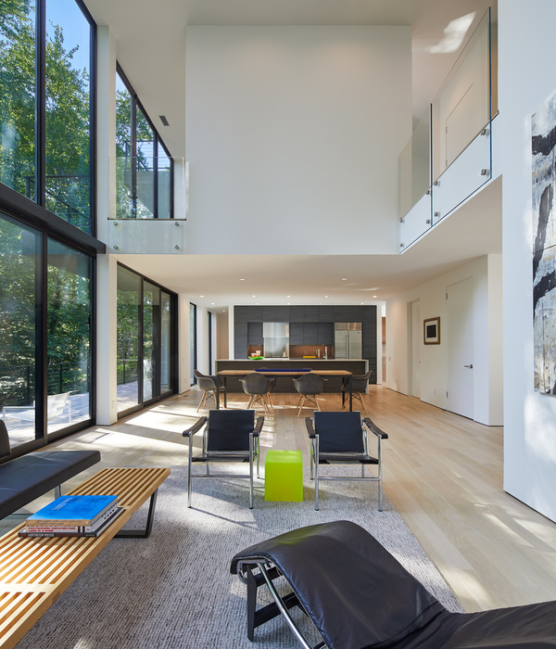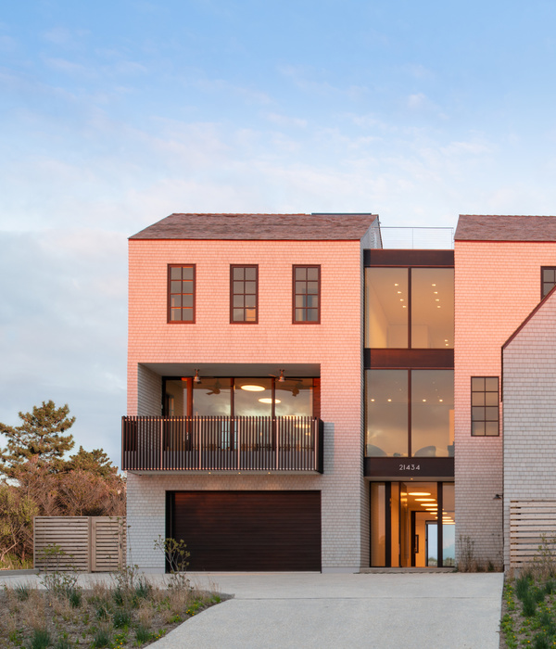Jardin
DP Architects has been involved in residential design since its early years as Design Partnership. The firm’s first condominium project, also one of the first condominiums in Singapore, Ridgewood Condominium, a 20-storey, 464-unit development was completed in 1981. It offered a Hawaiian theme to the architecture and a garden landscape for the residents.In those days, living in a condominium was associated with exclusivity and privacy, a prestigious address, an assortment of on-site facilities and amenities, as well as a more high-end style of living compared with the cookie-cutter type of public housing that was predominant in a young nation like Singapore. Today, condominium design has become increasingly challenging as developers shift towards marketing a complete lifestyle package rather than simply an apartment unit.The design of Jardin incorporates two main ideas – a ‘vertical’ garden setting and the French notion of living. These concepts are pivotal architectural form-generators, and encapsulate new pleasures of high-rise living and modern lifestyles. Extending the desire of enjoying a garden setting in front of one’s abode, Jardin allows this simple pleasure of living in a garden to be materialised in a high-rise environment, by literally bringing gardens right up in the sky.
Courtesy of DP Architects
n Jardin, where architecture and landscape merge into a living environment, the pleasure of living in a high-rise garden environment is materialised. At each alternate level, extensive gardens extend from the loft units, serving as deep communal ‘balconies’. Besides functionally providing shade and buffer from city noise, these gardens connect the units’ living spaces, allowing for use as social spaces.The experience of the scenic gardenscape begins upon entry to the development, where residents and visitors are greeted by a green terrain that berms and elevates the building. The combination of French and garden themes epitomises the spirit of this exciting residential property, that of providing quality and tasteful living amid clever landscaping that challenges the conventional notions of residential landscaping.
Courtesy of DP Architects
To compensate for a ten-storey height constraint, the Jardin’s design utilises large floor plates and a lengthy building perimeter in an exploration that merges communal landscape with high-density urban living. By negotiating planning code guidelines and the relationships between softscape and hardscape, extensive facade-length terraces have been built into every alternating level to create double-height garden spaces accessible to each of the building’s residences. A number of techniques in landscape design are explored to provide a blend of experiences by which the garden evolves about a user; these implementations of natural spatial development have the potential to establish new forms of high-density urban living in the tropics.
Courtesy of DP Architects
Project Info Architects: DP Architects Location: Ridgewood Condominium, Singapore Project Team: MembersSeah Chee Huang, Yeong Weng Fai, Eric Yau, Nur Alina Bte Mohamed Ali, Ng Ting Yu, Lim Foong Ting Area: 17940.0 sqm Year: 2014 Type: Residential
Courtesy of DP Architects
Courtesy of DP Architects
Courtesy of DP Architects
Courtesy of DP Architects
Courtesy of DP Architects
Courtesy of DP Architects
Courtesy of DP Architects
Courtesy of DP Architects
Courtesy of DP Architects
Courtesy of DP Architects
Courtesy of DP Architects
Courtesy of DP Architects
Courtesy of DP Architects
Courtesy of DP Architects
Courtesy of DP Architects
SKETCH
{{item.text_origin}}

