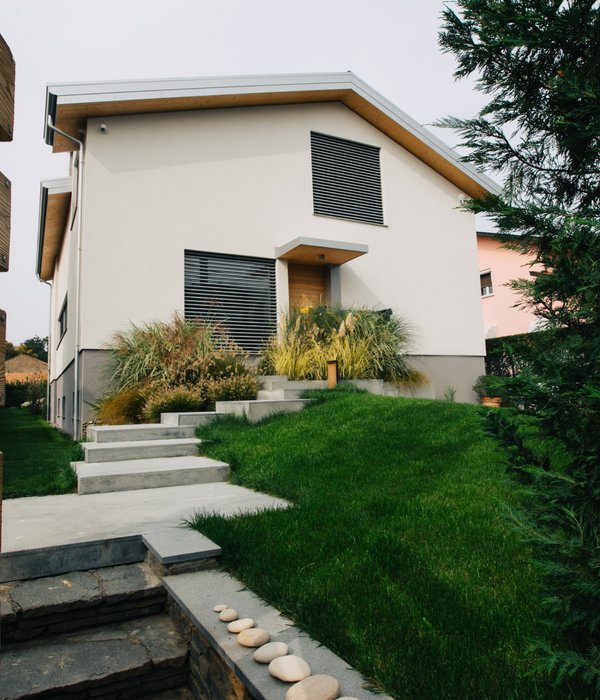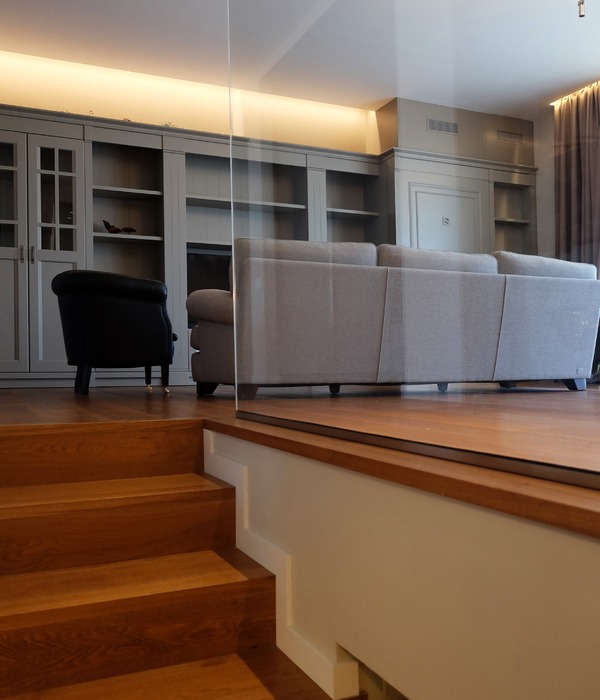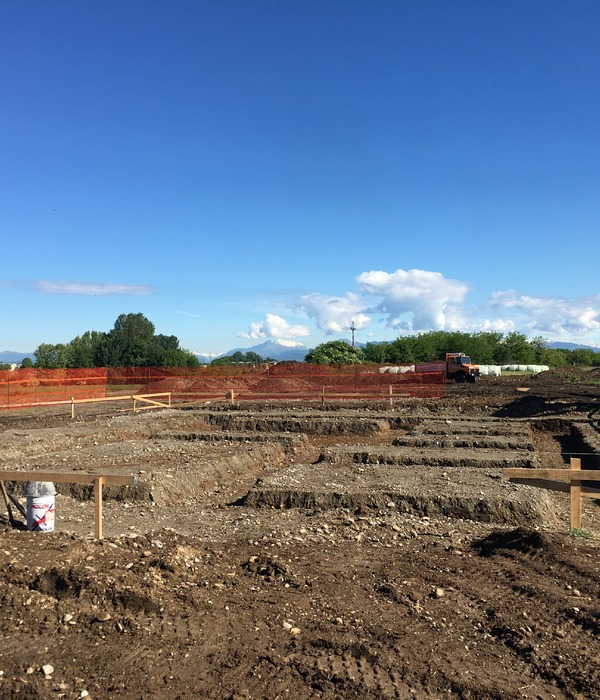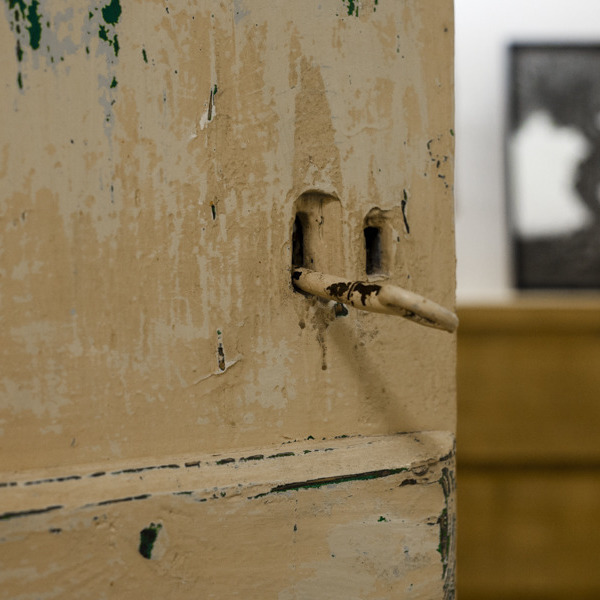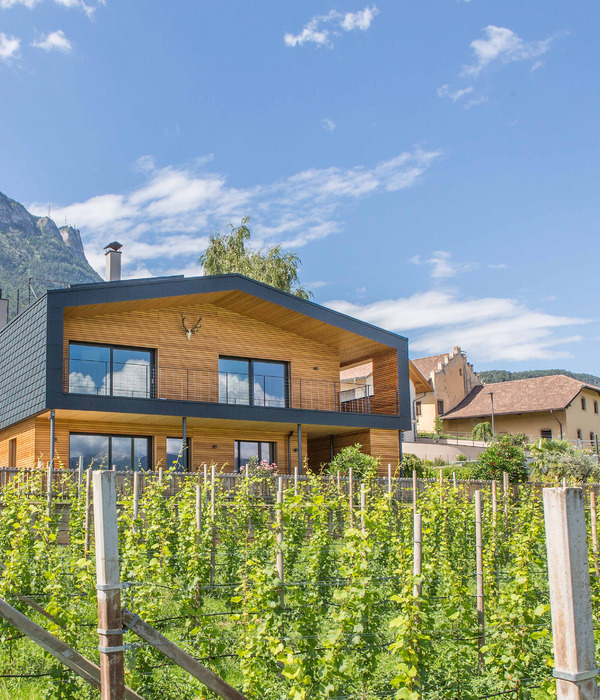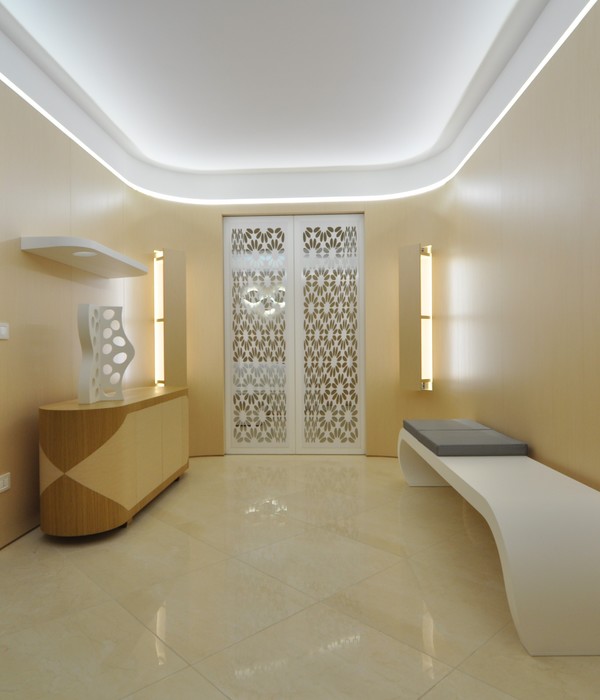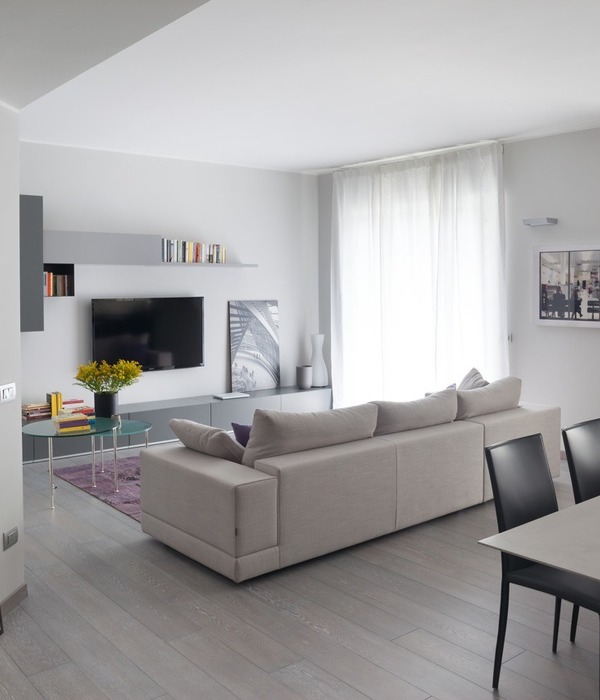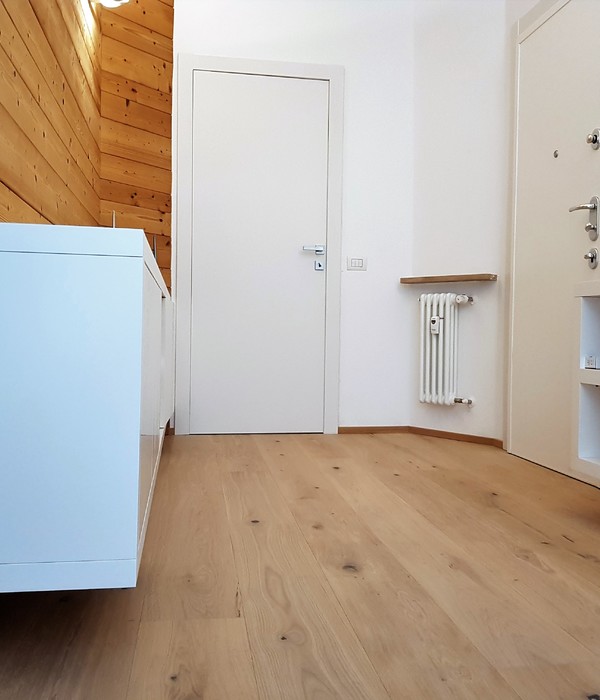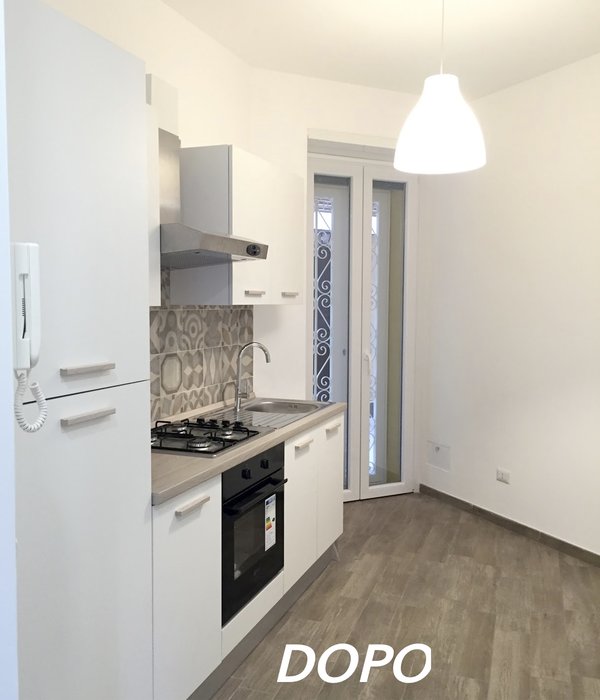Architects:Rakta Studio
Area :800 m²
Year :2020
Photographs :Mario Wibowo Photography
Manufacturers : Toto, Acor, Cahya Karunia Jaya Bandung, Conwood, Dekson, Venus TilesToto
Architect In Charge : Franklin Winata, Darryl Fernaldi
Client : Berry Pratna
Design Team : Rakta Studio
City : Serpong Sub-District
Country : Indonesia
The BP House is located on the street corner in one of the cluster in BSD City, Tangerang, a relatively new district on the outskirts, lying West of Jakarta, Indonesia. The house is formed of exposed concrete boxes, stacked and shifted form each other. Upon arrival, the main entrance is reached via a large ramp that runs along in front of the house. In this way, we are greeted with hanging concrete box that covered with wooden material as the main vocal point. While the main living spaces are elevated to the second and third floor to improve the visual conditions and allow rooms for service located on ground.
The wooden material is chosen to clad all over the hanging box to create a warm lightweight body while the other main building material used an exposed concrete wall to create a heavy base for the house. Facing on the other side of the house, we are greeted with a hanging exposed concrete box. As a welcoming space from the entrance foyer to the living area through a corridor way, it opens the area of the pool that is located in a kind of inner courtyard alongside of the house.
The L-shape between the living area and the bedroom forms a covered shaded area, take advantage of the best qualities of its privileged private inner court and swimming pool area. Enclosed with transparent and translucent glass, sunlight shed into the living space at the center with a gentle touch.
There is a zen garden as a transition before entering the master bedroom from the living room, while the exterior wall of the bedroom is covered with the vertical garden as well. The curved stair also catch another attractive yet beautifully placed on the corner that facing through the 2 sides of large opening glass of the building façade. On the upper floor the bedrooms and master bedroom are on the top and have a glass window to look over the pool in the inner court.
▼项目更多图片
{{item.text_origin}}


