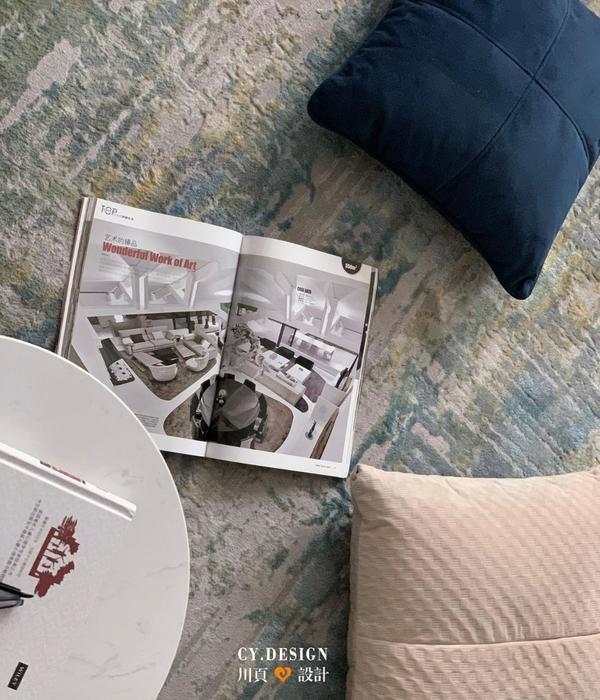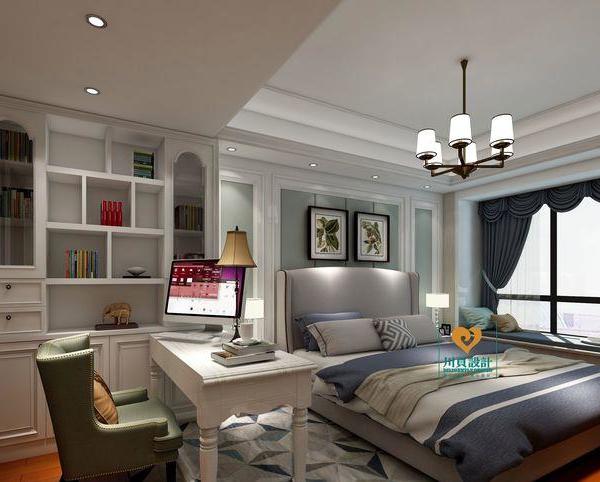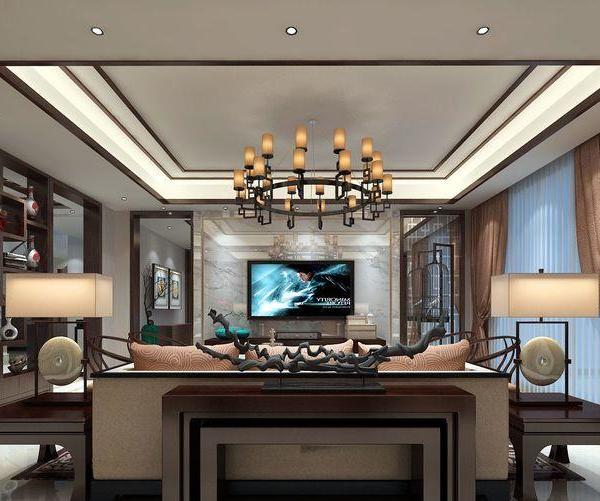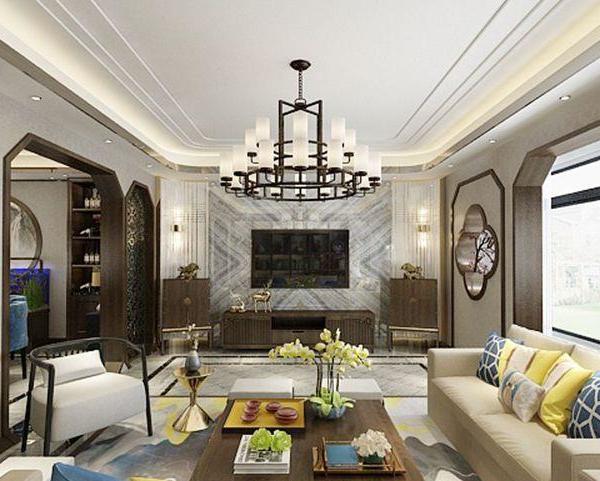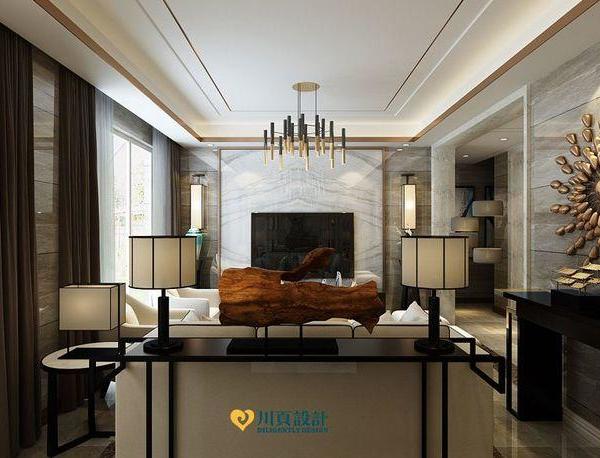Architects:Robert Gurney Architect
Area :4542 ft²
Year :2020
Photographs :Anice Hoachlander
Manufacturers : Western Window Systems, Caesarstone, Sherwin-Williams, Abet Laminati, Affinity Woodworking, Nakamoto Forestry North America, Stone SourceWestern Window Systems
Engineering : United Structural Engineers
General Contractor : Commonwealth Building and Design
City : Washington
Country : United States
This new house, located in Mohican Hills Maryland is constructed on a steeply sloping, wooded site. Distant views of the Potomac River are afforded in the late fall, winter, and early spring. A simple rectangular volume, the house is revealed as a two-story structure seen from the street. This extends an additional two stories on the opposite elevation to take advantage of the steep grade, resulting in a four-story volume facing the Potomac River. The house is anchored into the earth with two concrete end walls, extending all four stories. Wood-framed walls clad In Shou Sugi Ban with minimal fenestration connect the two concrete walls at the front of the house. On the woodland side, the four-story infill is mostly glass. This is articulated in the fenestration and the exterior material choices.
A series of decks and balconies extend from the glass façade to provide outdoor living experiences at each of the four levels on the wooded side. The street-side remains relatively solid, with most service and utility core elements dedicated to that side. Corten panels and a wood fence define a private front yard. Access to the house is provided with a bridge extending from the street.
The end of the bridge provides a platform with a panoramic vista towards the woods and a moment to pause before proceeding towards the front door. The path to the front door and vertical movement connecting the four levels are carefully orchestrated with selected landscape views and visual connections into a double-height living space, that organizes the composition.
The project is modulated as a series of experiences that lead you away from the street and ultimately into a tranquil environment to enjoy the serene, wooded landscape.
▼项目更多图片
{{item.text_origin}}


