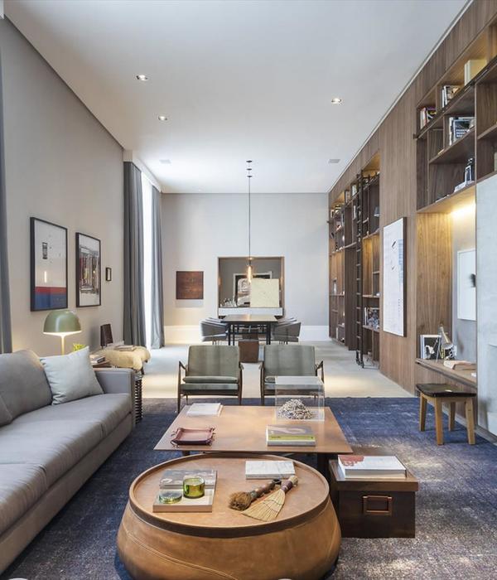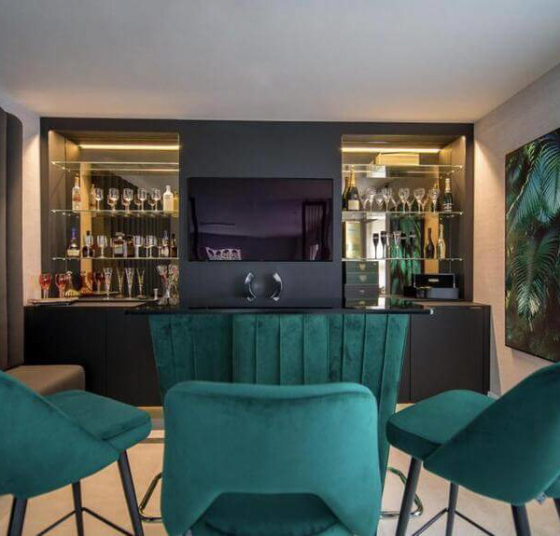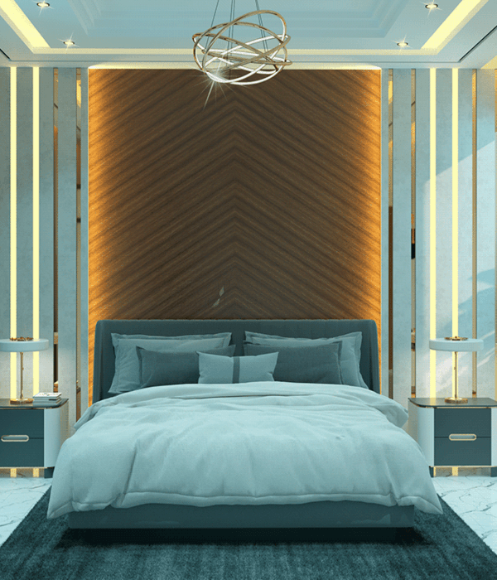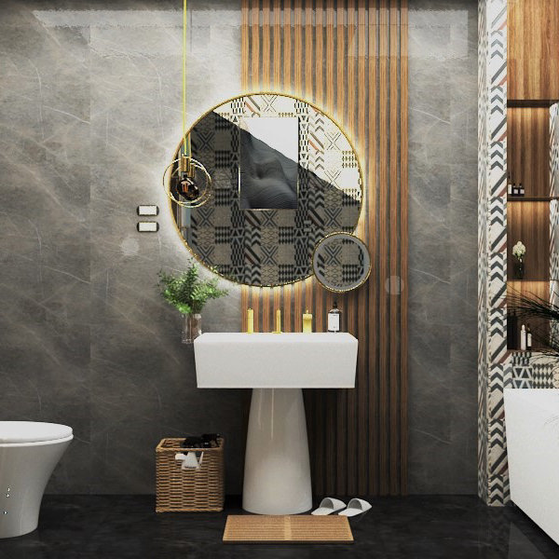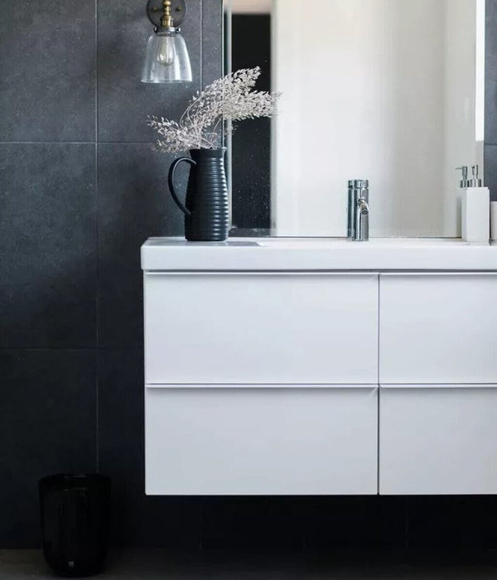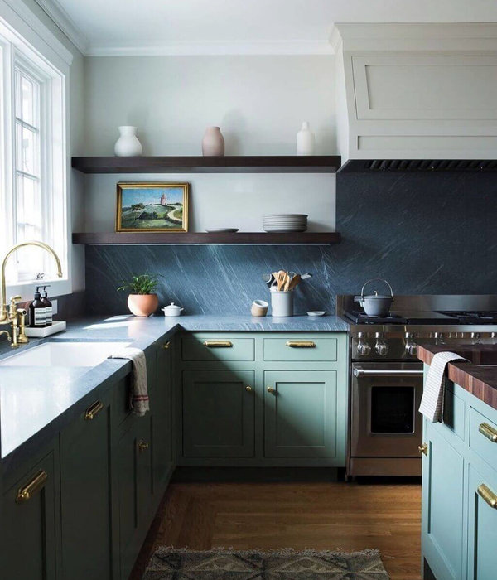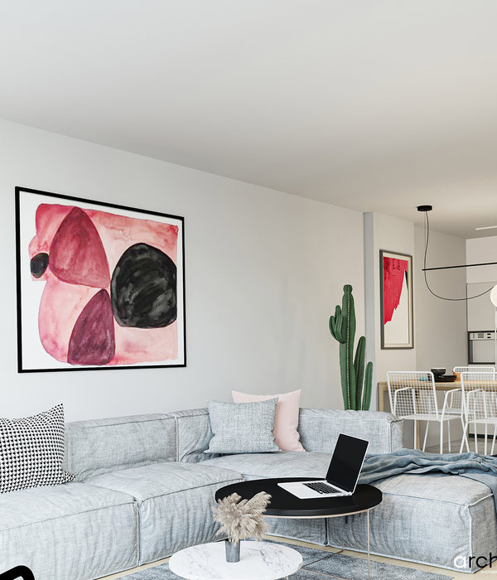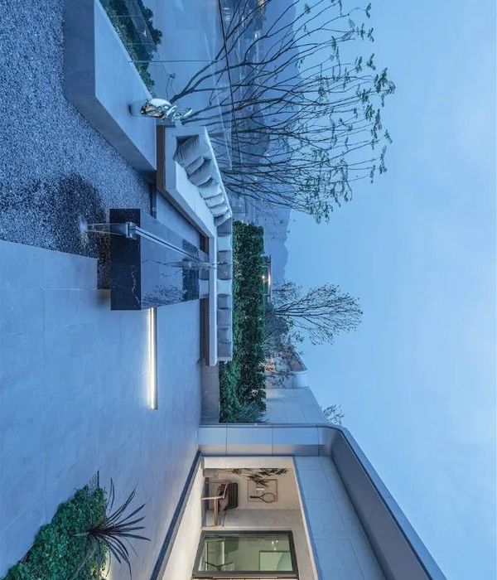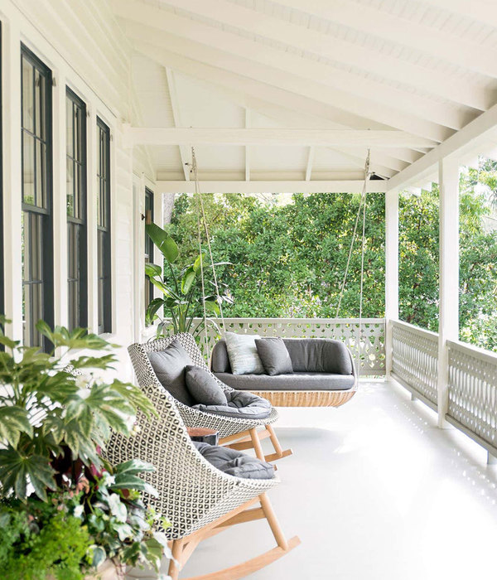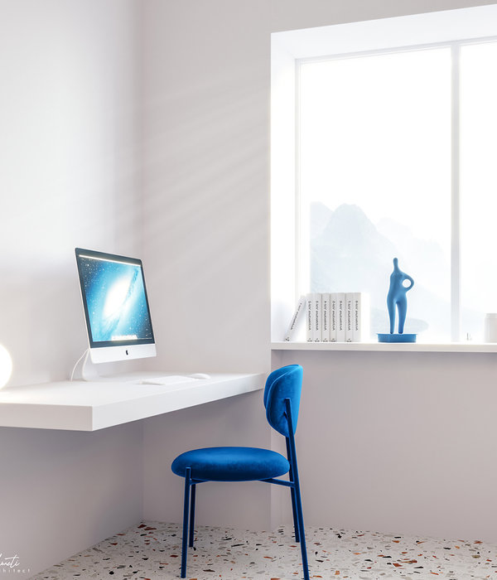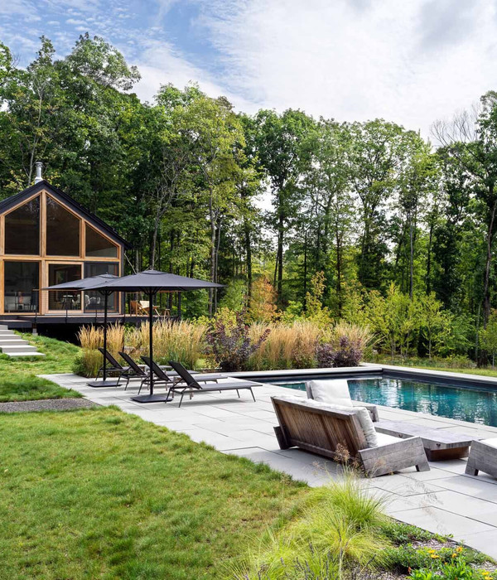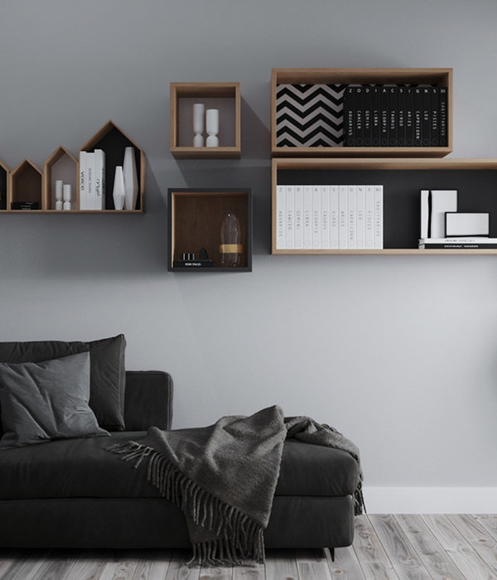Architect:RTA STUDIO
Location:Tāwharanui Peninsula, Auckland, New Zealand; | ;
Project Year:2019
Category:Private Houses
Located on the hilltop of the Tawharanui Peninsula, New Zealand, the Takatu House nestles into bush and overlooks Christian bay.
Sitting lightly on its site and clad in dark cedar and burnt red steel, the house is simultaneously contextual and stands proud amongst the bush covered hills.
The construction is basic and robust, utilising standard profiled steel cladding and weatherboards over a timber framed structure. The sub floor framing and piles were left visible, enhancing the utilitarian character of the building and allowing for straight forward construction with minimal groundwork.
The linear plan incorporates a main living area in the centre, a covered outdoor living space at one end and two bedrooms at the other.
The house splays open with a dynamic angle toward the western view of the bay. With western orientation the house uses a series of exterior sliding screens to control the afternoon sun whilst providing a dynamic, ever changing elevation.
▼项目更多图片
{{item.text_origin}}

